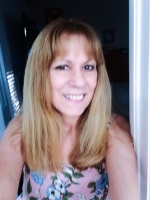
- Lori Ann Bugliaro P.A., REALTOR ®
- Tropic Shores Realty
- Helping My Clients Make the Right Move!
- Mobile: 352.585.0041
- Fax: 888.519.7102
- 352.585.0041
- loribugliaro.realtor@gmail.com
Contact Lori Ann Bugliaro P.A.
Schedule A Showing
Request more information
- Home
- Property Search
- Search results
- 11818 Lake Boulevard, NEW PORT RICHEY, FL 34655
Property Photos
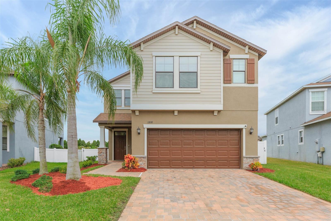

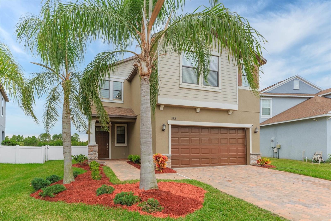
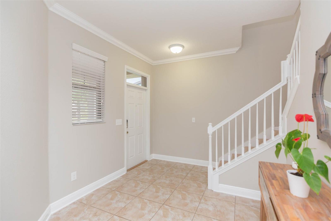
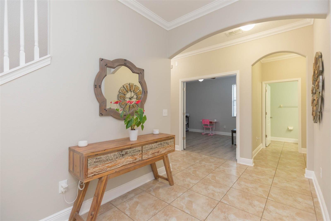
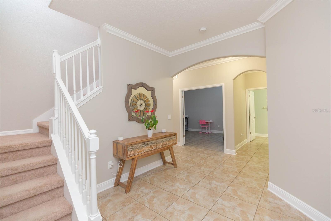
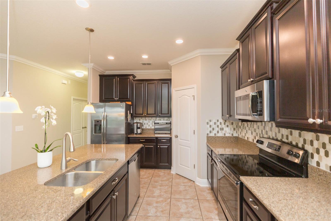
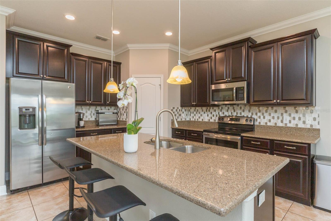
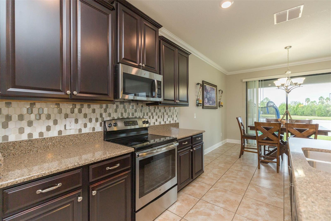
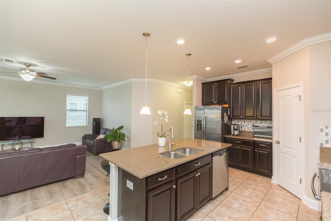
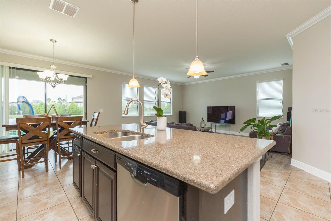
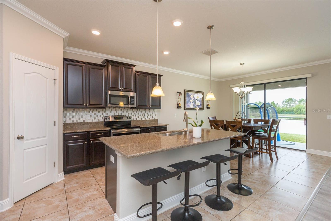
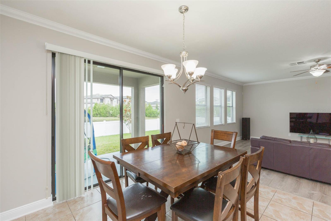
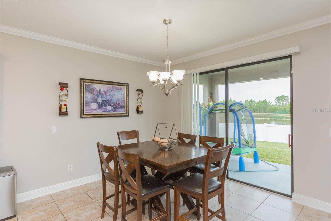
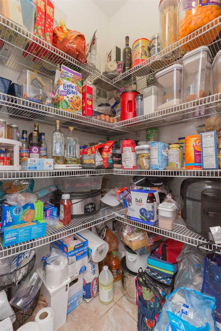
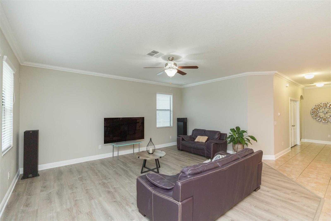
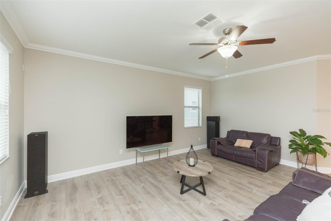
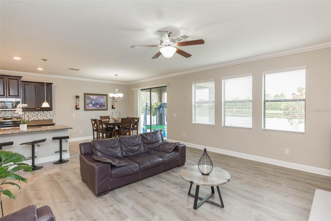
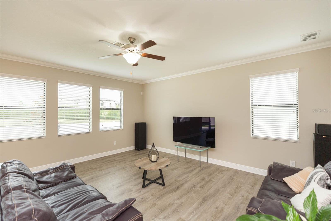
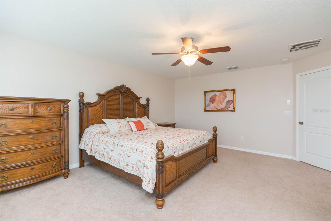
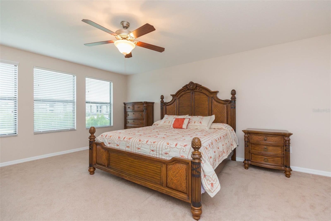
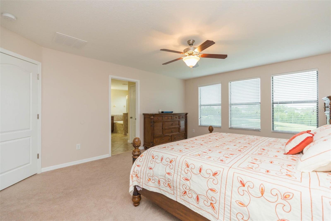
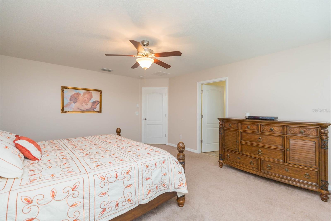
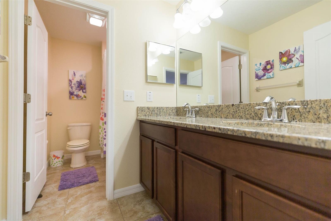
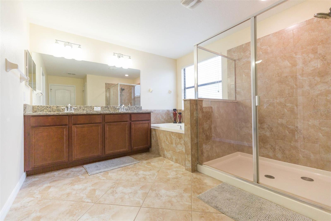
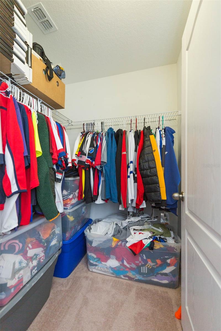
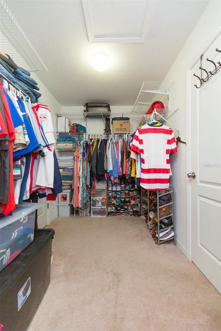
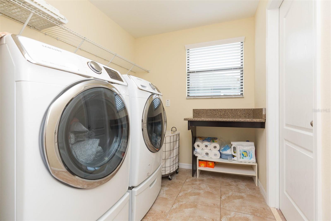
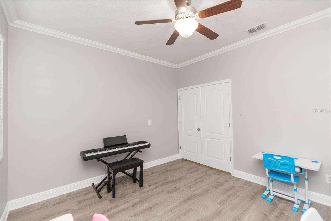
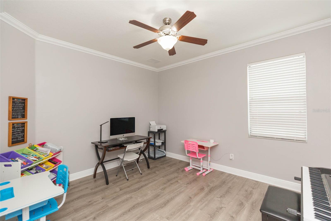
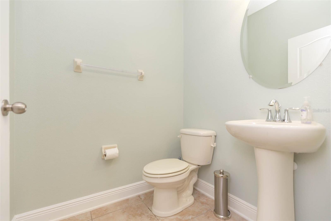
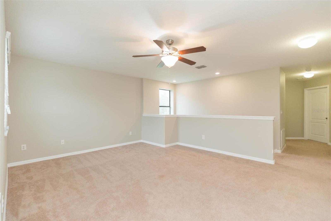
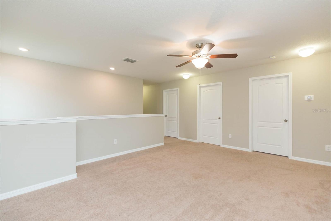
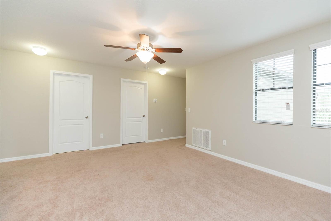
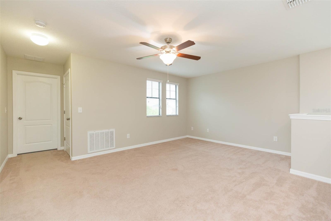
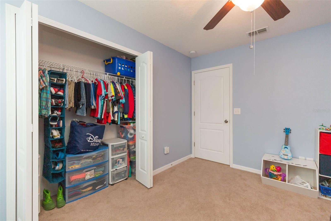
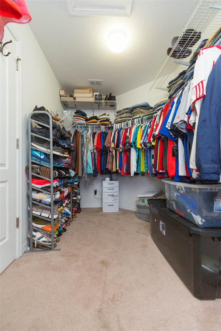
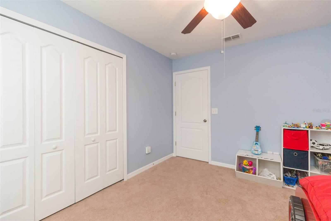
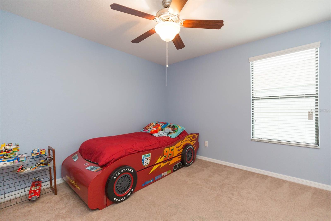
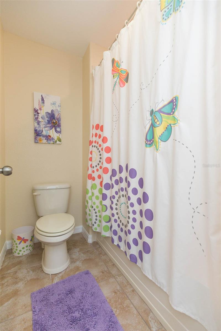
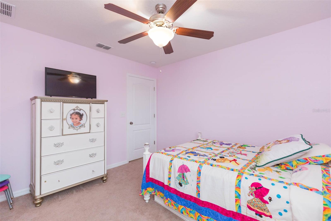
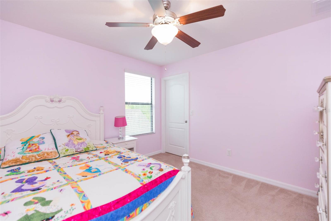
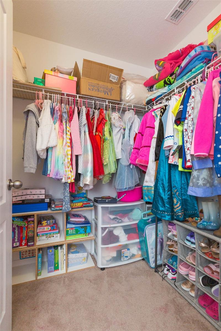
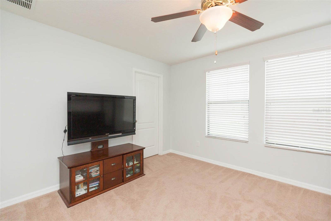
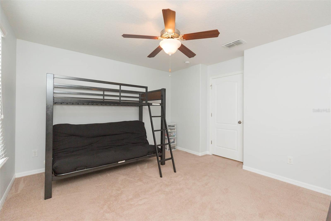
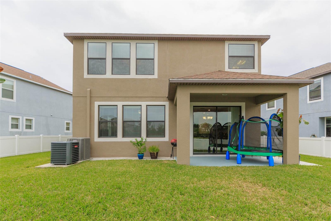
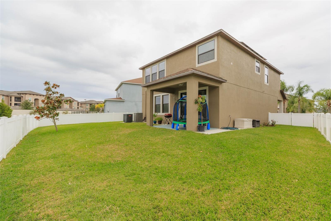
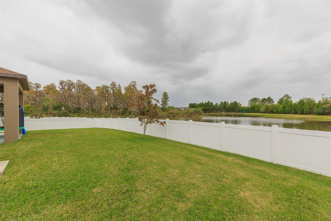
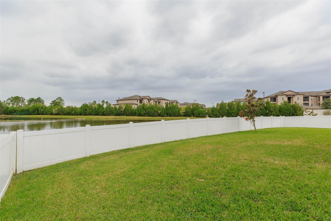
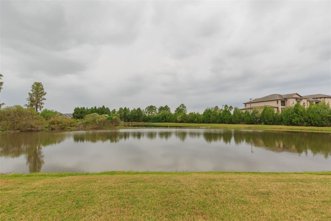
- MLS#: TB8308973 ( Residential )
- Street Address: 11818 Lake Boulevard
- Viewed: 17
- Price: $550,000
- Price sqft: $198
- Waterfront: Yes
- Wateraccess: Yes
- Waterfront Type: Pond
- Year Built: 2016
- Bldg sqft: 2775
- Bedrooms: 4
- Total Baths: 3
- Full Baths: 2
- 1/2 Baths: 1
- Garage / Parking Spaces: 2
- Days On Market: 87
- Additional Information
- Geolocation: 28.1863 / -82.6188
- County: PASCO
- City: NEW PORT RICHEY
- Zipcode: 34655
- Subdivision: Villagestrinity Lakes
- Elementary School: Seven Springs Elementary PO
- High School: J.W. Mitchell High PO
- Provided by: LPT REALTY
- Contact: Keegan Siegfried
- 877-366-2213

- DMCA Notice
-
DescriptionWelcome to 11818 Lake Blvd a stunning residence where comfort meets modern elegance! This beautifully updated 4 bedroom, 2.5 bathroom home boasts over 2,700 sq ft of open living space, perfect for both relaxing and entertaining. As you step inside, youll be greeted by an expansive foyer that flows seamlessly into a spacious great room with soaring ceilings and natural light pouring through the large windows. The gourmet kitchen is a chefs dream, featuring granite countertops, stainless steel appliances, and a generous island perfect for meal prepping or casual dining. This sizable kitchen also offers a HUGE walk in pantry. The extra windows and sliding glass doors bring in natural light from every angle and showcase the beautifully manicured fenced in backyard AND the mature trees behind the calm pond. Downstairs you will also find a powder room conveniently located next to the two car garage. The bonus room downstairs can be easily converted to a fifth bedroom with its elegant double doors. The primary suite is your personal retreat, complete with a luxurious en suite bath offering dual vanities, a soaking tub, and a walk in shower. The additional bedrooms are well appointed, providing plenty of space for family or guests. For those who love outdoor living, step outside to your private oasis overlooking a beautifully landscaped yard with serene water views, ideal for sipping your morning coffee or enjoying Florida sunsets. Located in the sought after gated community of Thousand Oaks East, this home is nestled near top rated schools, shopping, dining, and recreational activities, making it perfect for families and professionals alike. With easy access to major highways, youll have a smooth commute to both Tampa and the beautiful Gulf Coast beaches. Dont miss your opportunity to call this incredible property home. Schedule your private tour today!
Property Location and Similar Properties
All
Similar
Features
Waterfront Description
- Pond
Appliances
- Dishwasher
- Freezer
- Ice Maker
- Microwave
- Range
- Refrigerator
Home Owners Association Fee
- 105.00
Association Name
- MELROSE MANAGEMENT
Association Phone
- 727-787-3461
Carport Spaces
- 0.00
Close Date
- 0000-00-00
Cooling
- Central Air
Country
- US
Covered Spaces
- 0.00
Exterior Features
- Sidewalk
- Sprinkler Metered
Fencing
- Vinyl
Flooring
- Carpet
- Ceramic Tile
- Vinyl
Garage Spaces
- 2.00
Heating
- Central
- Electric
- Solar
High School
- J.W. Mitchell High-PO
Interior Features
- Crown Molding
- High Ceilings
- Kitchen/Family Room Combo
- Primary Bedroom Main Floor
- PrimaryBedroom Upstairs
- Walk-In Closet(s)
Legal Description
- VILLAGES OF TRINITY LAKES PB 68 PG 083 BLOCK 3 LOT 75 OR 9384 PG 2321
Levels
- Two
Living Area
- 2775.00
Area Major
- 34655 - New Port Richey/Seven Springs/Trinity
Net Operating Income
- 0.00
Occupant Type
- Owner
Parcel Number
- 32-26-17-0320-00300-0750
Parking Features
- Driveway
- Garage Door Opener
- Ground Level
Pets Allowed
- Yes
Property Type
- Residential
Roof
- Shingle
School Elementary
- Seven Springs Elementary-PO
Sewer
- Public Sewer
Tax Year
- 2023
Township
- 26S
Utilities
- Solar
View
- Trees/Woods
- Water
Views
- 17
Virtual Tour Url
- https://www.propertypanorama.com/instaview/stellar/TB8308973
Water Source
- Public
Year Built
- 2016
Zoning Code
- MPUD
Listing Data ©2024 Greater Fort Lauderdale REALTORS®
Listings provided courtesy of The Hernando County Association of Realtors MLS.
Listing Data ©2024 REALTOR® Association of Citrus County
Listing Data ©2024 Royal Palm Coast Realtor® Association
The information provided by this website is for the personal, non-commercial use of consumers and may not be used for any purpose other than to identify prospective properties consumers may be interested in purchasing.Display of MLS data is usually deemed reliable but is NOT guaranteed accurate.
Datafeed Last updated on December 28, 2024 @ 12:00 am
©2006-2024 brokerIDXsites.com - https://brokerIDXsites.com

