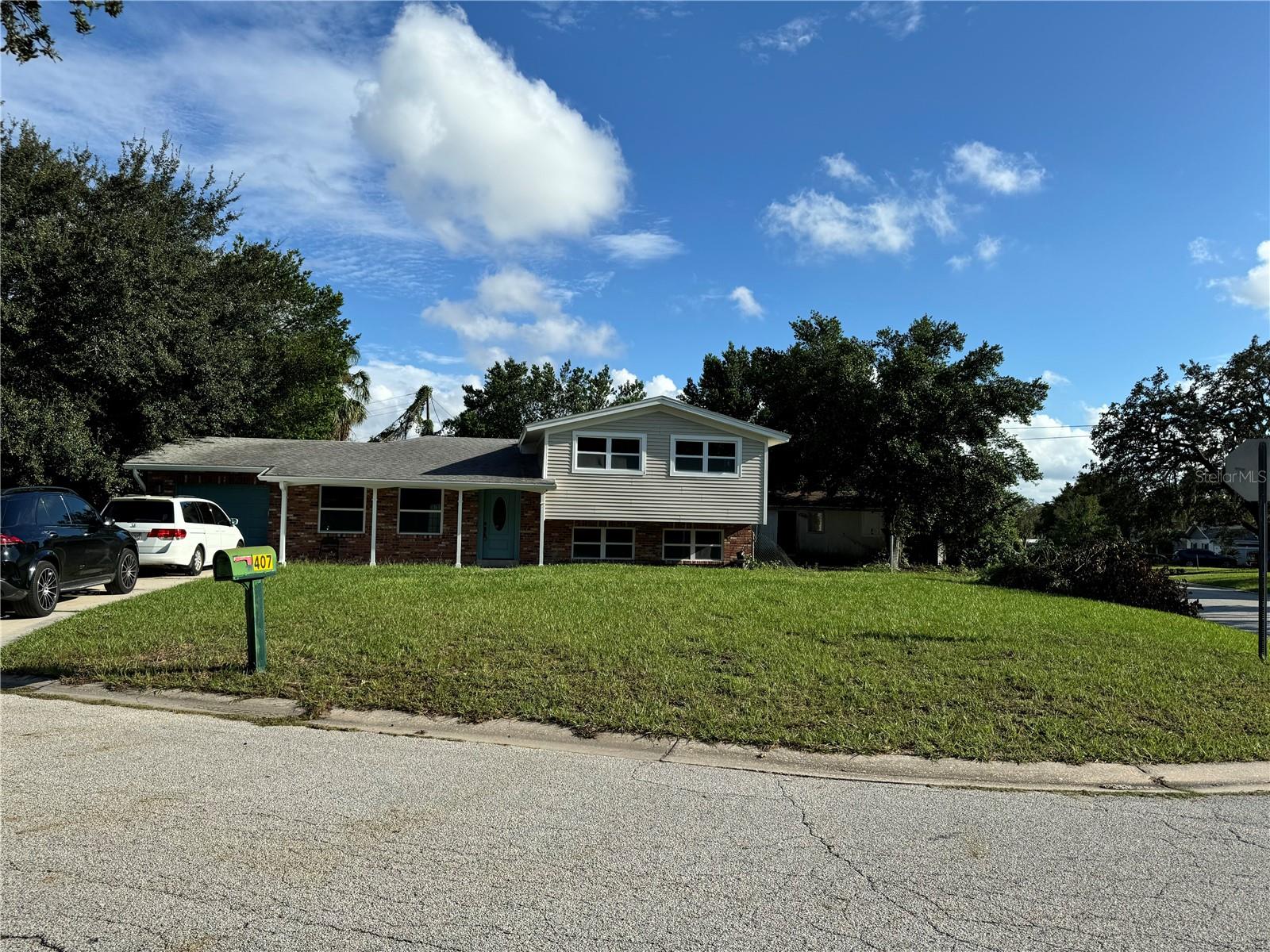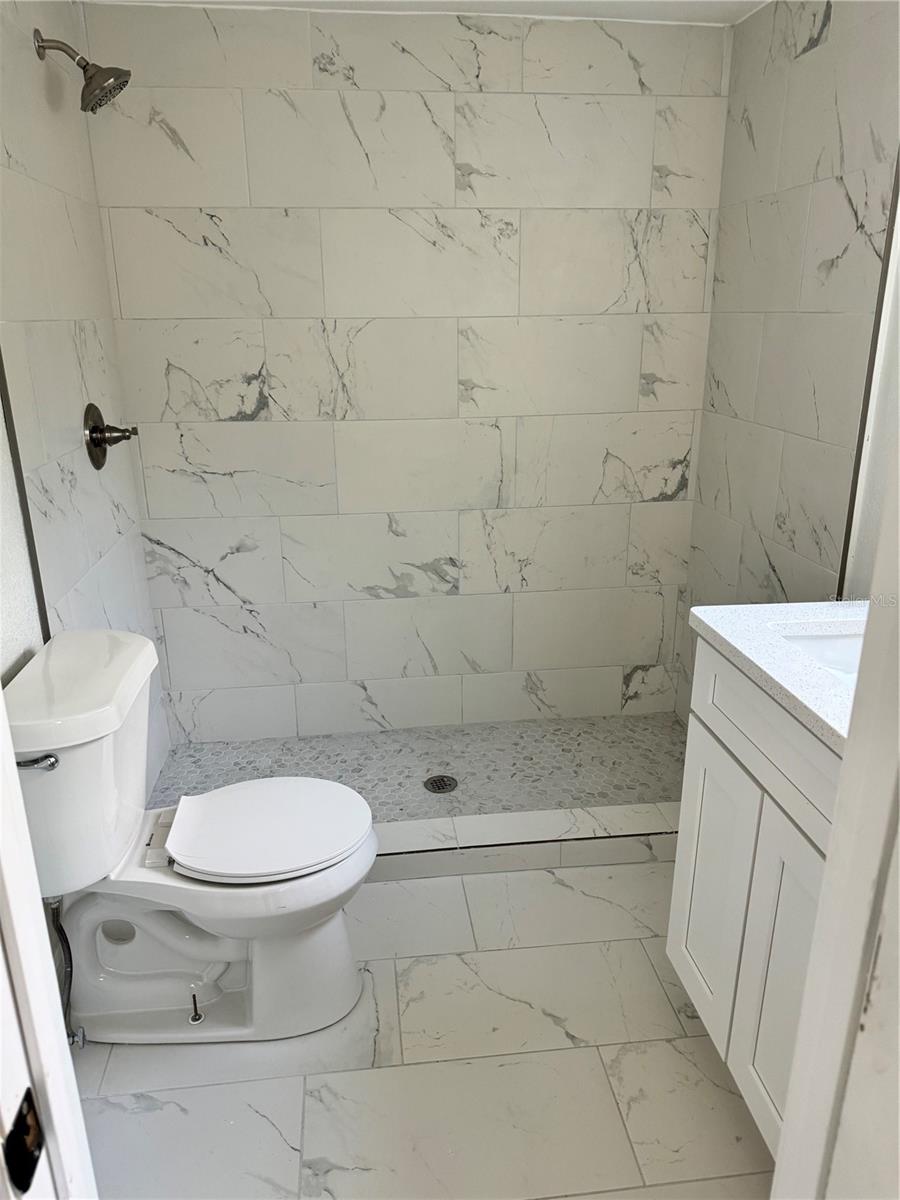
- Lori Ann Bugliaro P.A., REALTOR ®
- Tropic Shores Realty
- Helping My Clients Make the Right Move!
- Mobile: 352.585.0041
- Fax: 888.519.7102
- 352.585.0041
- loribugliaro.realtor@gmail.com
Contact Lori Ann Bugliaro P.A.
Schedule A Showing
Request more information
- Home
- Property Search
- Search results
- 407 Cranberry Lane, BRANDON, FL 33510
Property Photos











































































- MLS#: TB8309879 ( Residential )
- Street Address: 407 Cranberry Lane
- Viewed: 14
- Price: $439,000
- Price sqft: $173
- Waterfront: No
- Year Built: 1962
- Bldg sqft: 2531
- Bedrooms: 5
- Total Baths: 3
- Full Baths: 2
- 1/2 Baths: 1
- Garage / Parking Spaces: 3
- Days On Market: 85
- Additional Information
- Geolocation: 27.9563 / -82.2811
- County: HILLSBOROUGH
- City: BRANDON
- Zipcode: 33510
- Elementary School: Seffner HB
- Middle School: Mann HB
- High School: Brandon HB
- Provided by: CHARLES RUTENBERG REALTY INC
- Contact: Kim Doukas
- 727-538-9200

- DMCA Notice
-
Description**Stunning 5 Bedroom Home with Modern Upgrades in a Desirable Community!** Welcome to your dream home! This exceptional 5 bedroom, 2.5 bath residence is situated on a spacious corner lot in a wonderful community, free from flood zones and without HOA or CDD fees. As you enter, you'll be captivated by the expansive kitchen, a chefs paradise featuring elegant new cabinetry with crown molding, sleek quartz countertops and backsplash, and a deep undermounted sink with a modern faucet. Enjoy meal prep on the large island while basking in the natural light streaming through gorgeous arched windows and the French door leading to the outdoor space. The vaulted ceiling adorned with wood accents and rafters adds to the rooms charm, while recessed lighting sets the perfect ambiance. Throughout the home, you'll find luxury vinyl flooring with large molding, creating a sophisticated aesthetic. The bathrooms have been stylishly remodeled, featuring new toilets, modern vanities, exquisite tile work, and updated faucets. The master ensuite boasts a luxurious walk in shower complete with decorative tile, a new toilet, and a chic vanity. Additional upgrades include brand new windows, interior and exterior doors, ceiling fans, recessed lighting, a new water heater, and an updated electrical panel. The home also features new gutters, outlets, and a fresh garage door. With the HVAC system just three years old and the roof only two years old, peace of mind is guaranteed. Located in close proximity to parks like Lithia Springs Park, this property offers easy access to shopping, dining, and entertainment. Youll find yourself only 20 25 minutes from downtown Tampa with convenient access to I 75. Seller financing is available, and be sure to inquire about the 100% financing program offered by United Community Mortgage. Dont miss this incredible opportunity to own a piece of paradiseschedule your showing today!
Property Location and Similar Properties
All
Similar
Features
Appliances
- Dishwasher
- Disposal
- Electric Water Heater
- Microwave
- Range
- Refrigerator
Home Owners Association Fee
- 0.00
Carport Spaces
- 1.00
Close Date
- 0000-00-00
Cooling
- Central Air
Country
- US
Covered Spaces
- 0.00
Exterior Features
- Sidewalk
Fencing
- Vinyl
Flooring
- Luxury Vinyl
Garage Spaces
- 2.00
Heating
- Central
High School
- Brandon-HB
Interior Features
- Ceiling Fans(s)
- Eat-in Kitchen
- High Ceilings
- Living Room/Dining Room Combo
- PrimaryBedroom Upstairs
- Split Bedroom
- Stone Counters
- Vaulted Ceiling(s)
- Walk-In Closet(s)
Legal Description
- EVERINA HOMES 5TH ADDITION LOT 1 BLOCK 7
Levels
- Three Or More
Living Area
- 2371.00
Lot Features
- Corner Lot
- Sidewalk
- Paved
Middle School
- Mann-HB
Area Major
- 33510 - Brandon
Net Operating Income
- 0.00
Occupant Type
- Vacant
Parcel Number
- U-14-29-20-2B9-000007-00001.0
Parking Features
- Driveway
- Garage Door Opener
Property Type
- Residential
Roof
- Shingle
School Elementary
- Seffner-HB
Sewer
- Septic Tank
Tax Year
- 2023
Township
- 29
Utilities
- Public
Views
- 14
Virtual Tour Url
- https://www.propertypanorama.com/instaview/stellar/TB8309879
Water Source
- Public
Year Built
- 1962
Zoning Code
- RSC-6
Listing Data ©2024 Greater Fort Lauderdale REALTORS®
Listings provided courtesy of The Hernando County Association of Realtors MLS.
Listing Data ©2024 REALTOR® Association of Citrus County
Listing Data ©2024 Royal Palm Coast Realtor® Association
The information provided by this website is for the personal, non-commercial use of consumers and may not be used for any purpose other than to identify prospective properties consumers may be interested in purchasing.Display of MLS data is usually deemed reliable but is NOT guaranteed accurate.
Datafeed Last updated on December 28, 2024 @ 12:00 am
©2006-2024 brokerIDXsites.com - https://brokerIDXsites.com

