
- Lori Ann Bugliaro P.A., REALTOR ®
- Tropic Shores Realty
- Helping My Clients Make the Right Move!
- Mobile: 352.585.0041
- Fax: 888.519.7102
- 352.585.0041
- loribugliaro.realtor@gmail.com
Contact Lori Ann Bugliaro P.A.
Schedule A Showing
Request more information
- Home
- Property Search
- Search results
- 1607 Avondale Ridge Drive, PLANT CITY, FL 33567
Property Photos
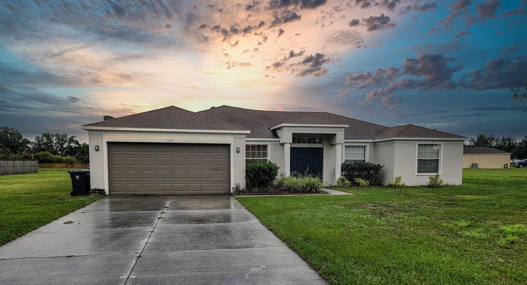

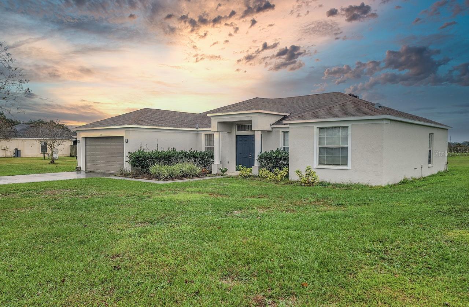
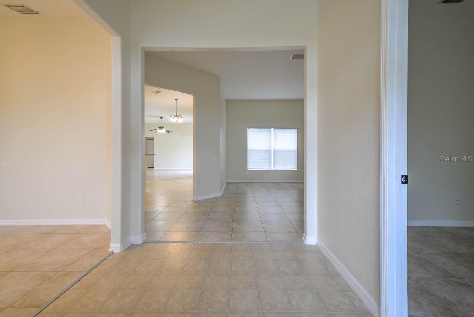
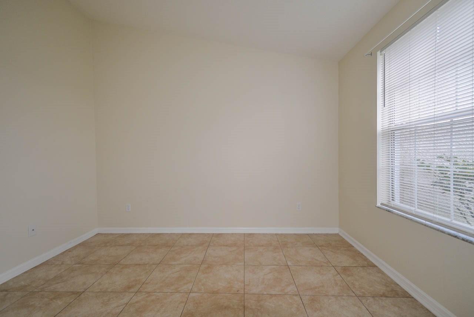
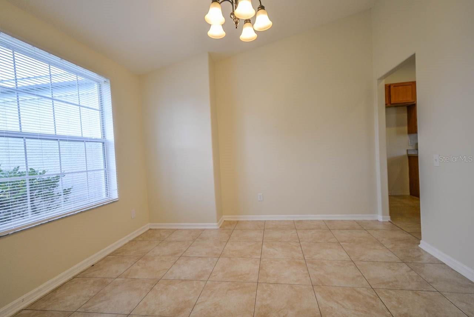
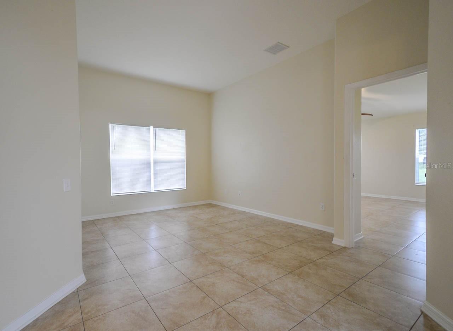
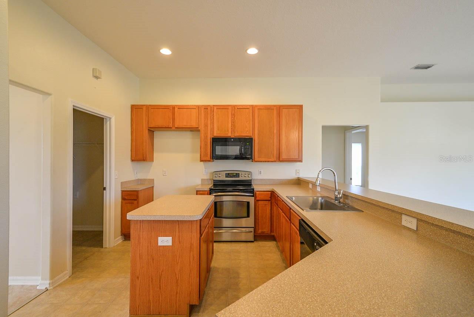
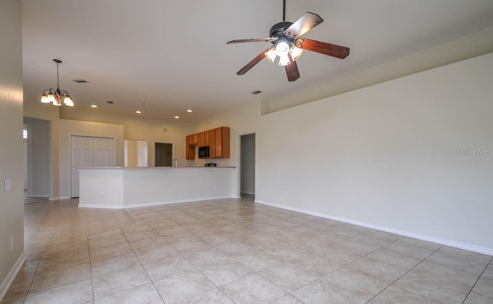
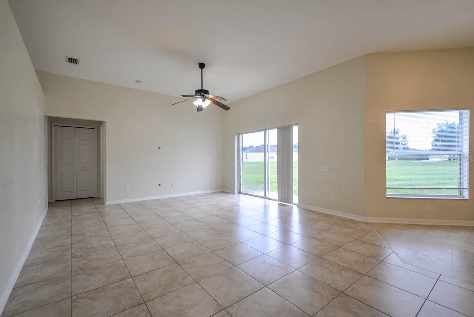
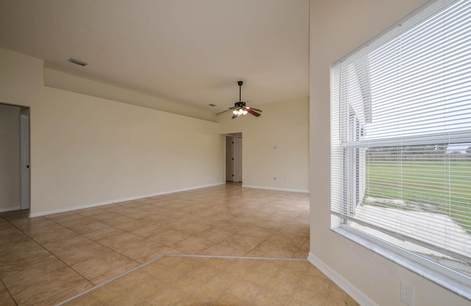
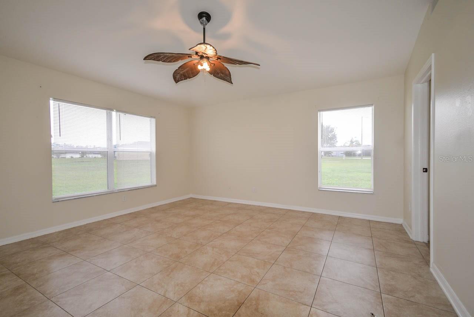
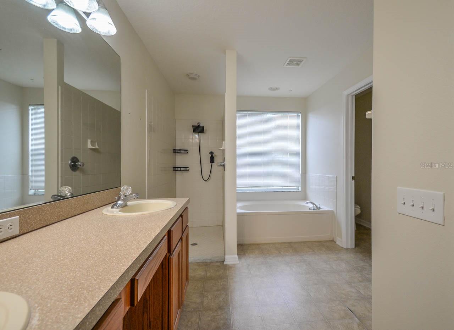
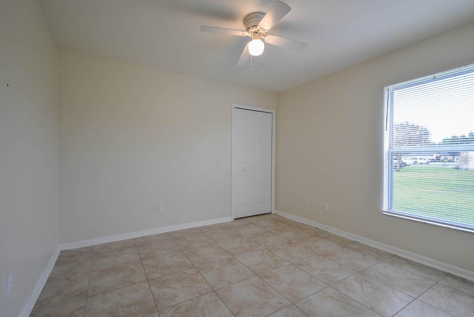
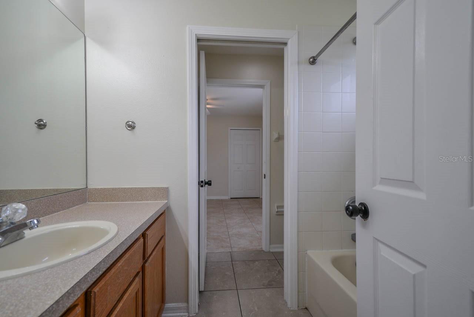
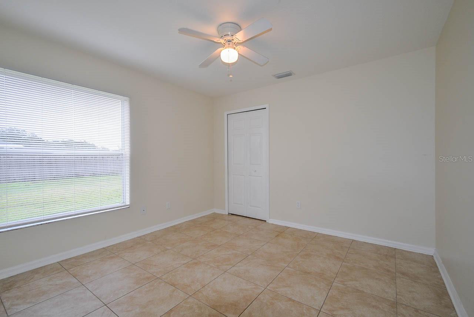
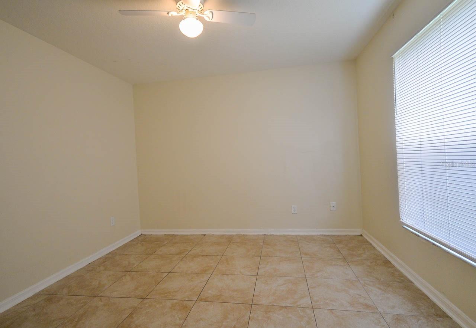
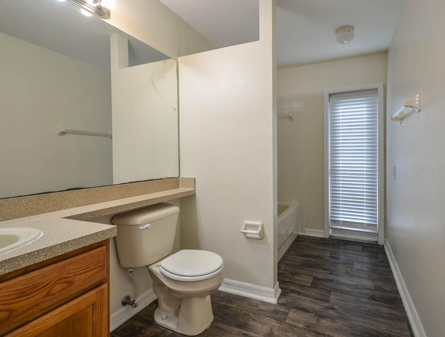
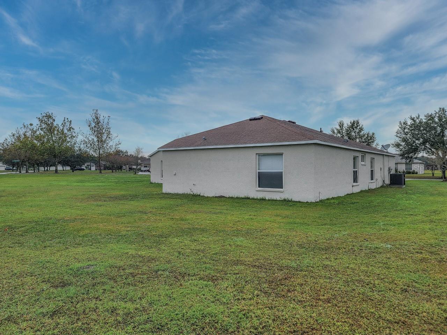
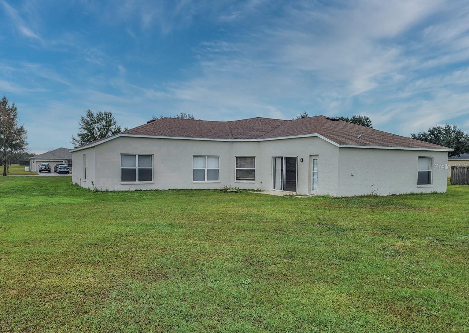
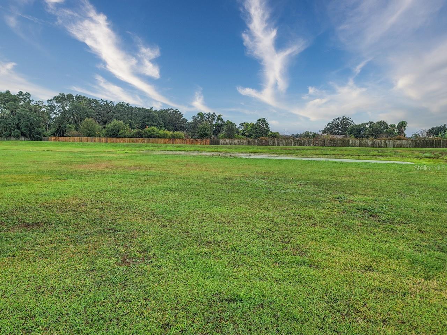
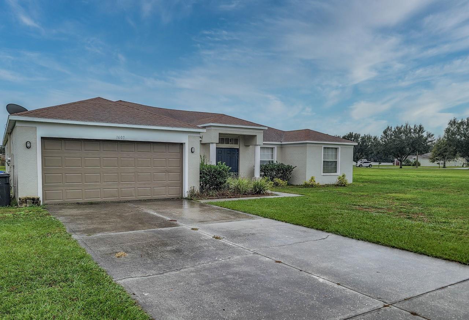
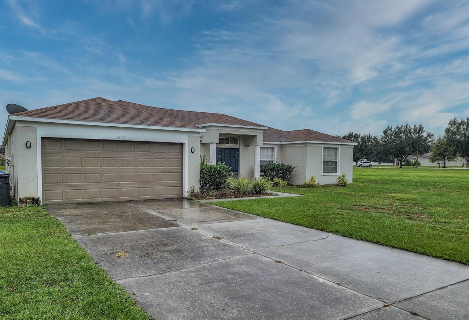
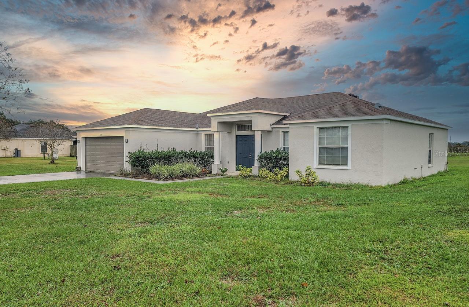
- MLS#: TB8311406 ( Residential Lease )
- Street Address: 1607 Avondale Ridge Drive
- Viewed: 13
- Price: $2,900
- Price sqft: $1
- Waterfront: Yes
- Wateraccess: Yes
- Waterfront Type: Pond
- Year Built: 2006
- Bldg sqft: 2911
- Bedrooms: 5
- Total Baths: 3
- Full Baths: 3
- Garage / Parking Spaces: 2
- Days On Market: 219
- Additional Information
- Geolocation: 27.9514 / -82.0924
- County: HILLSBOROUGH
- City: PLANT CITY
- Zipcode: 33567
- Subdivision: Avondale Groves
- Elementary School: SpringHead HB
- Middle School: Marshall HB
- High School: Plant City HB
- Provided by: KELLER WILLIAMS SOUTH SHORE
- Contact: Rose Alexander
- 813-641-8300

- DMCA Notice
-
DescriptionAvailable ASAP. This beautiful Avondale Groves 5 bedroom, 3 full bathroom, 1 .21 acre oversized cul de sac lot home is move in ready! As you enter, the large windows throughout helps to bring in loads of daylight. The separate formal dining and living rooms are ideal for entertaining and gatherings. The kitchen features ample counter space, bar top, closet panty, all appliances, and beautiful cabinetry. The primary bedroom has space for a king size bed with a huge walk in closet and an en suite bathroom complete with double sink vanity, standalone shower, and soaking tub. All rooms within this split bedroom floorplan home are a sizeable with ample closet space. Two of the secondary bedrooms even share a jack and jill bathroom for convenience. Plus there is a bonus that could be used as an office/den/play area. You can keep your car or storage items protected in the large two car garage. The sliding glass doors from the family room lead out to the oversized 1+ acre yard with expansive open land and pond views. The quiet Avondale Groves gated community is known for its great rural location, nestled away from road noise but within minutes of everyday conveniences. Plant City is conveniently located near SR 60, New Tampa Hwy, and I 4 for a quick commute to Tampa and Lakeland. Easily accessible restaurants, schools, shopping, and parks makes this location ideal! Schedule your private showing today before its gone!
Property Location and Similar Properties
All
Similar
Features
Waterfront Description
- Pond
Appliances
- Dishwasher
- Electric Water Heater
- Microwave
- Range
Home Owners Association Fee
- 0.00
Association Name
- Avondale Groves
Carport Spaces
- 0.00
Close Date
- 0000-00-00
Cooling
- Central Air
Country
- US
Covered Spaces
- 0.00
Exterior Features
- Lighting
Flooring
- Tile
- Vinyl
Furnished
- Unfurnished
Garage Spaces
- 2.00
Heating
- Electric
High School
- Plant City-HB
Insurance Expense
- 0.00
Interior Features
- Ceiling Fans(s)
- Eat-in Kitchen
- High Ceilings
- Kitchen/Family Room Combo
- Primary Bedroom Main Floor
- Split Bedroom
- Walk-In Closet(s)
Levels
- One
Living Area
- 2467.00
Lot Features
- Cul-De-Sac
Middle School
- Marshall-HB
Area Major
- 33567 - Plant City
Net Operating Income
- 0.00
Occupant Type
- Vacant
Open Parking Spaces
- 0.00
Other Expense
- 0.00
Owner Pays
- None
- Taxes
Parcel Number
- U-22-29-22-85E-000000-00023.0
Parking Features
- Garage Door Opener
- Ground Level
- Open
- Parking Pad
Pets Allowed
- Breed Restrictions
- Cats OK
- Dogs OK
- Size Limit
- Yes
Possession
- Rental Agreement
Property Type
- Residential Lease
School Elementary
- SpringHead-HB
Sewer
- Septic Tank
Tenant Pays
- Cleaning Fee
- Re-Key Fee
Utilities
- Cable Available
- Electricity Available
- Sewer Available
- Water Available
View
- Water
Views
- 13
Water Source
- Well
Year Built
- 2006
Disclaimer: All information provided is deemed to be reliable but not guaranteed.
Listing Data ©2025 Greater Fort Lauderdale REALTORS®
Listings provided courtesy of The Hernando County Association of Realtors MLS.
Listing Data ©2025 REALTOR® Association of Citrus County
Listing Data ©2025 Royal Palm Coast Realtor® Association
The information provided by this website is for the personal, non-commercial use of consumers and may not be used for any purpose other than to identify prospective properties consumers may be interested in purchasing.Display of MLS data is usually deemed reliable but is NOT guaranteed accurate.
Datafeed Last updated on May 24, 2025 @ 12:00 am
©2006-2025 brokerIDXsites.com - https://brokerIDXsites.com
Sign Up Now for Free!X
Call Direct: Brokerage Office: Mobile: 352.585.0041
Registration Benefits:
- New Listings & Price Reduction Updates sent directly to your email
- Create Your Own Property Search saved for your return visit.
- "Like" Listings and Create a Favorites List
* NOTICE: By creating your free profile, you authorize us to send you periodic emails about new listings that match your saved searches and related real estate information.If you provide your telephone number, you are giving us permission to call you in response to this request, even if this phone number is in the State and/or National Do Not Call Registry.
Already have an account? Login to your account.

