
- Lori Ann Bugliaro P.A., REALTOR ®
- Tropic Shores Realty
- Helping My Clients Make the Right Move!
- Mobile: 352.585.0041
- Fax: 888.519.7102
- 352.585.0041
- loribugliaro.realtor@gmail.com
Contact Lori Ann Bugliaro P.A.
Schedule A Showing
Request more information
- Home
- Property Search
- Search results
- 4707 San Jose Street, TAMPA, FL 33629
Property Photos
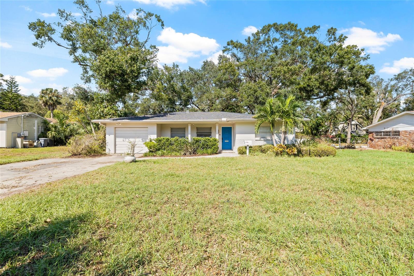

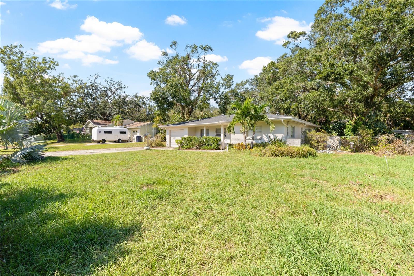
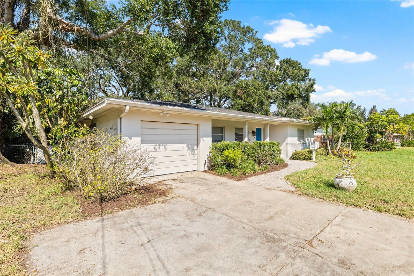
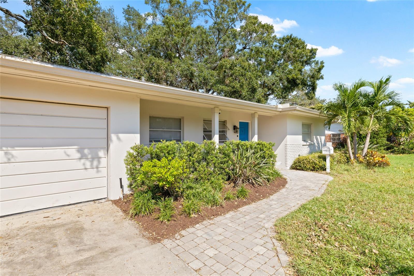
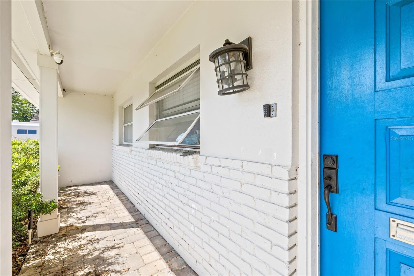
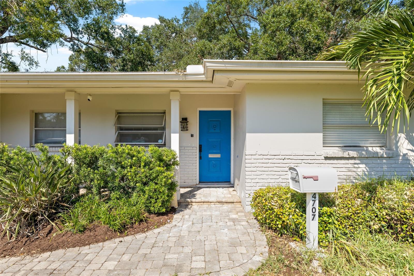
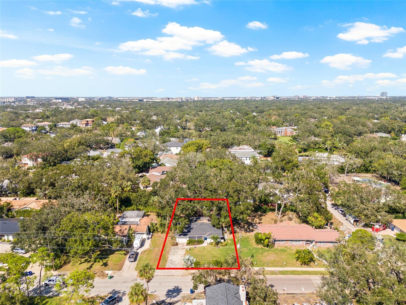
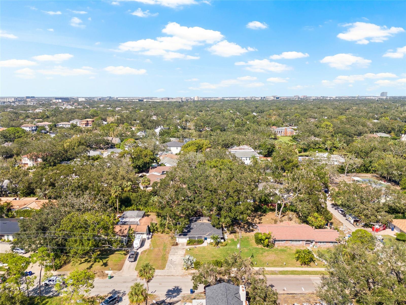
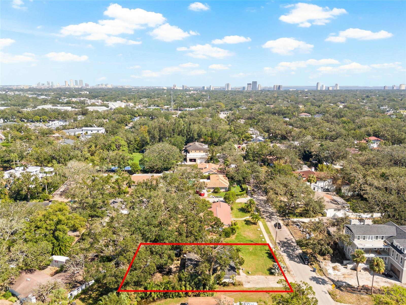
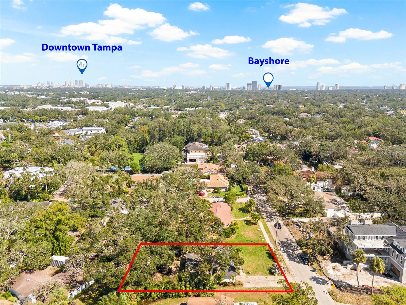
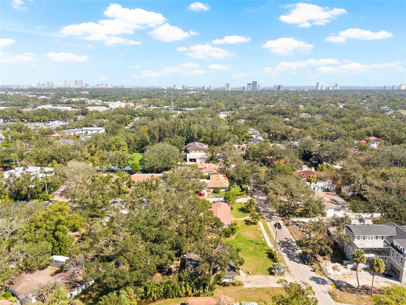
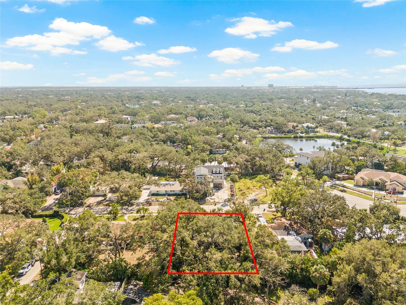
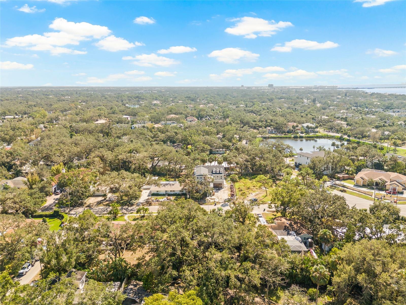
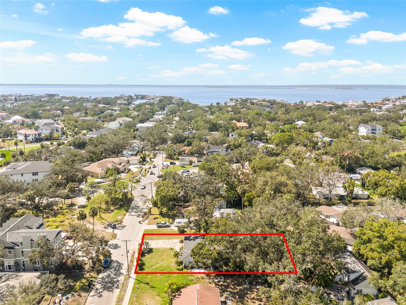

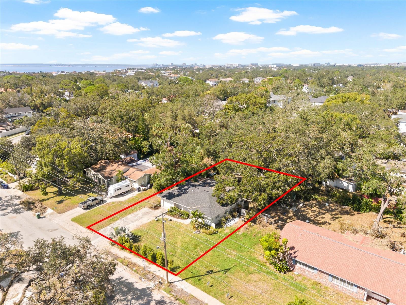
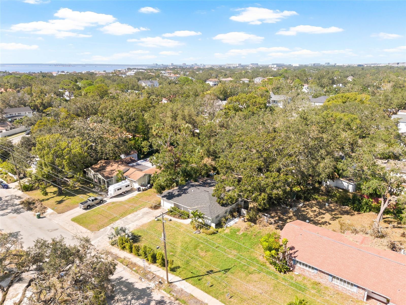
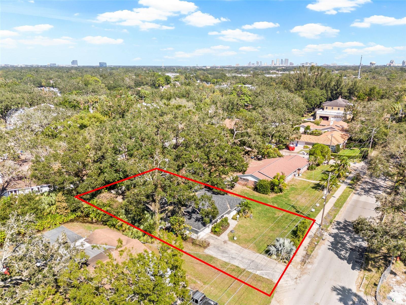
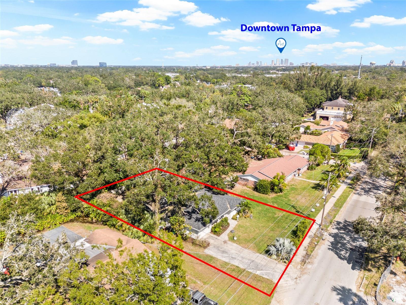
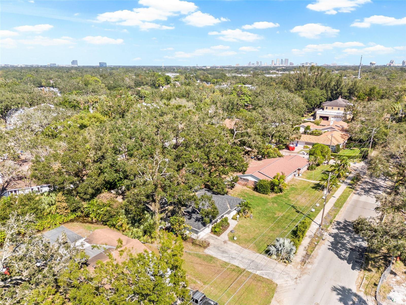
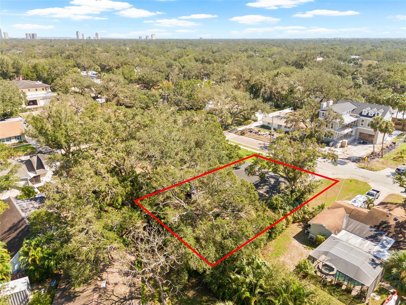
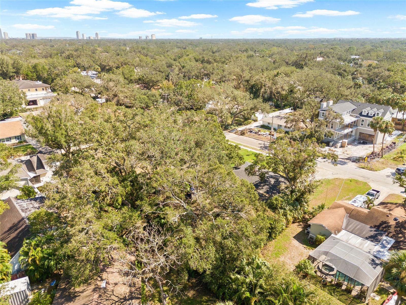
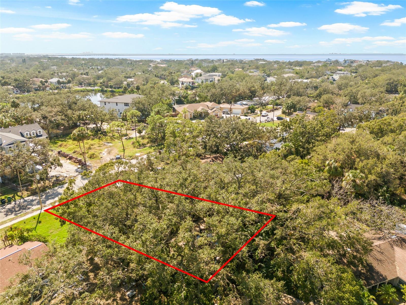
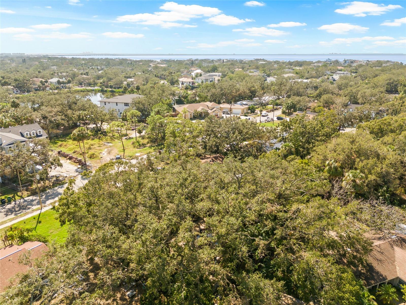
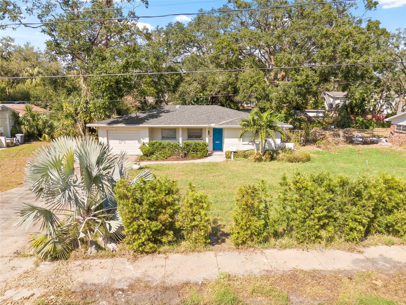
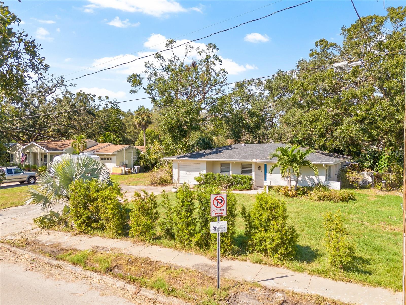
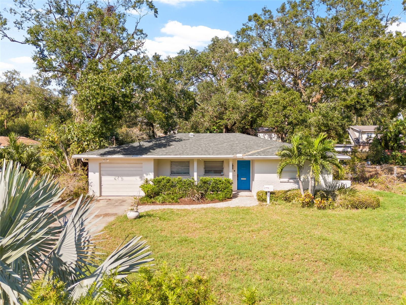
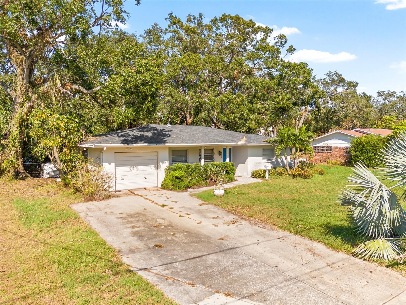
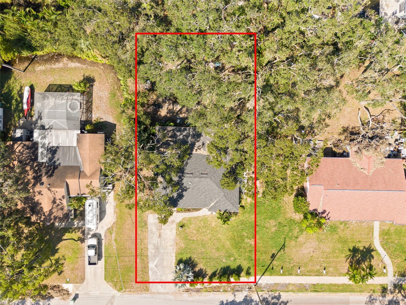
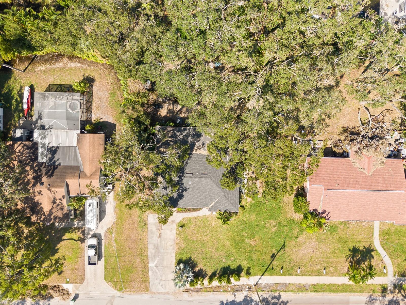







- MLS#: TB8311430 ( Residential )
- Street Address: 4707 San Jose Street
- Viewed: 10
- Price: $695,000
- Price sqft: $326
- Waterfront: No
- Year Built: 1959
- Bldg sqft: 2130
- Bedrooms: 3
- Total Baths: 2
- Full Baths: 2
- Days On Market: 72
- Additional Information
- Geolocation: 27.9233 / -82.523
- County: HILLSBOROUGH
- City: TAMPA
- Zipcode: 33629
- Subdivision: Henderson Beach
- Elementary School: Dale Mabry Elementary HB
- Middle School: Coleman HB
- High School: Plant HB
- Provided by: SMITH & ASSOCIATES REAL ESTATE
- Contact: Holton Irwin
- 813-839-3800

- DMCA Notice
-
DescriptionWelcome to a prime opportunity at 4707 W San Jose St, nestled in the heart of Tampas highly sought after Sunset Park neighborhood! This expansive 75x150 lot, totaling 11,250 square feet, offers the perfect canvas to create your dream home. With RS 75 zoning, the possibilities are endlesswhether you're looking to build a stunning new residence or expand on the existing structure. This property is ideally located within a top rated school district, making it perfect for families. You'll be just minutes away from high end dining options, shopping centers like Westshore Mall and International Plaza, and easy access to downtown Tampa and Tampa International Airport. Imagine your backyard oasis, complete with space for a pool and outdoor entertainingan ideal setting for enjoying the beautiful Florida weather. This lot provides not only the opportunity for a fantastic new home but also a lifestyle rich in amenities, from parks to restaurants and more. Dont miss out on this rare chance to secure a slice of South Tampa paradise. Schedule a visit today and start envisioning your future at 4707 W San Jose St!
Property Location and Similar Properties
All
Similar
Features
Appliances
- Dishwasher
- Disposal
- Dryer
- Electric Water Heater
- Microwave
- Range
- Washer
- Wine Refrigerator
Home Owners Association Fee
- 0.00
Carport Spaces
- 0.00
Close Date
- 0000-00-00
Cooling
- Central Air
Country
- US
Covered Spaces
- 0.00
Exterior Features
- Irrigation System
- Private Mailbox
- Sidewalk
- Storage
Fencing
- Fenced
Flooring
- Luxury Vinyl
- Tile
Garage Spaces
- 0.00
Heating
- Central
High School
- Plant-HB
Interior Features
- Ceiling Fans(s)
- Living Room/Dining Room Combo
- Open Floorplan
- Solid Surface Counters
- Solid Wood Cabinets
- Split Bedroom
- Stone Counters
- Thermostat
- Window Treatments
Legal Description
- HENDERSON BEACH W 75 FT OF E 200 FT OF S 150 FT OF LOT 2 BLOCK 23
Levels
- One
Living Area
- 2000.00
Lot Features
- Oversized Lot
- Sidewalk
Middle School
- Coleman-HB
Area Major
- 33629 - Tampa / Palma Ceia
Net Operating Income
- 0.00
Occupant Type
- Owner
Parcel Number
- A-29-29-18-3SL-000023-00002.2
Property Type
- Residential
Roof
- Shingle
School Elementary
- Dale Mabry Elementary-HB
Sewer
- Public Sewer
Style
- Ranch
Tax Year
- 2023
Township
- 29
Utilities
- BB/HS Internet Available
- Cable Available
- Electricity Available
- Electricity Connected
- Public
- Sewer Available
- Sewer Connected
- Sprinkler Meter
- Street Lights
- Water Connected
Views
- 10
Virtual Tour Url
- https://www.propertypanorama.com/instaview/stellar/TB8311430
Water Source
- Public
Year Built
- 1959
Zoning Code
- RS-75
Listing Data ©2024 Greater Fort Lauderdale REALTORS®
Listings provided courtesy of The Hernando County Association of Realtors MLS.
Listing Data ©2024 REALTOR® Association of Citrus County
Listing Data ©2024 Royal Palm Coast Realtor® Association
The information provided by this website is for the personal, non-commercial use of consumers and may not be used for any purpose other than to identify prospective properties consumers may be interested in purchasing.Display of MLS data is usually deemed reliable but is NOT guaranteed accurate.
Datafeed Last updated on December 27, 2024 @ 12:00 am
©2006-2024 brokerIDXsites.com - https://brokerIDXsites.com

