
- Lori Ann Bugliaro P.A., REALTOR ®
- Tropic Shores Realty
- Helping My Clients Make the Right Move!
- Mobile: 352.585.0041
- Fax: 888.519.7102
- 352.585.0041
- loribugliaro.realtor@gmail.com
Contact Lori Ann Bugliaro P.A.
Schedule A Showing
Request more information
- Home
- Property Search
- Search results
- 245 12th Avenue Ne, SAINT PETERSBURG, FL 33701
Property Photos
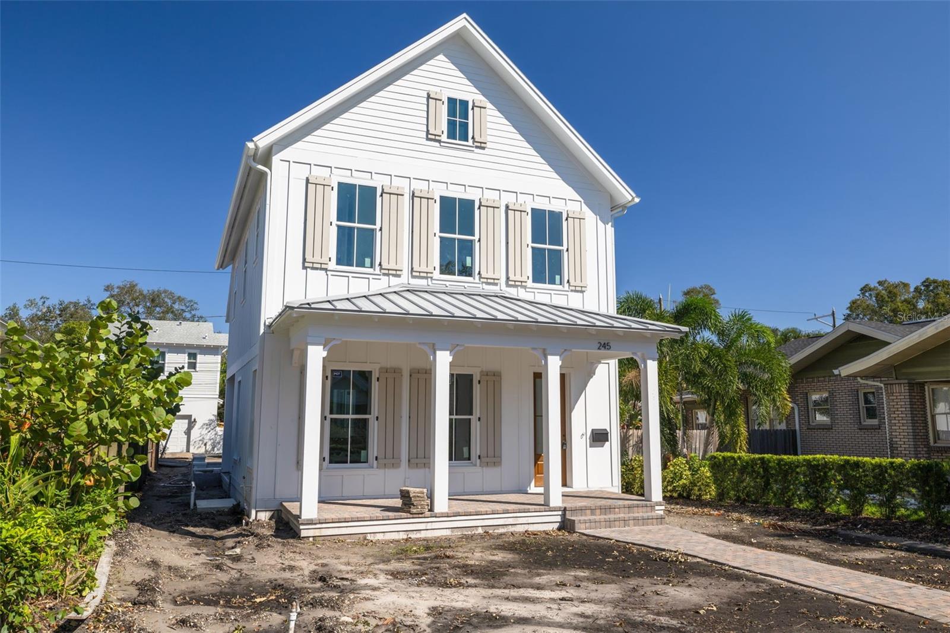

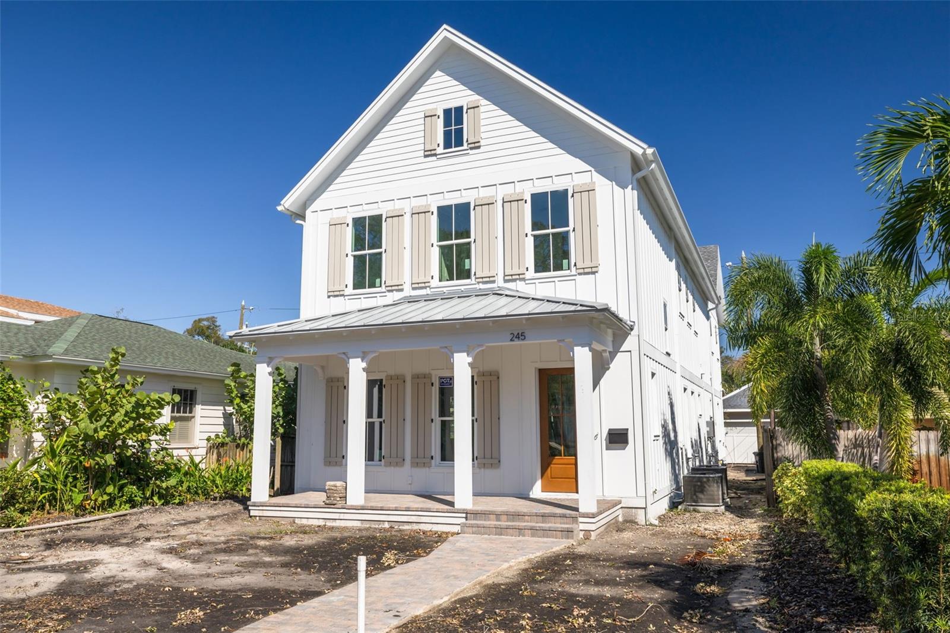
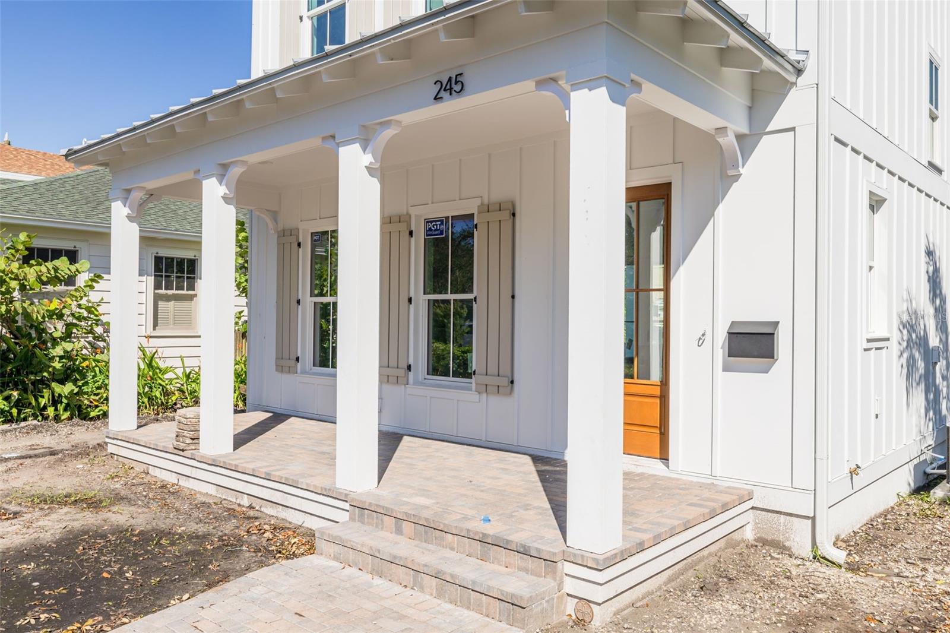
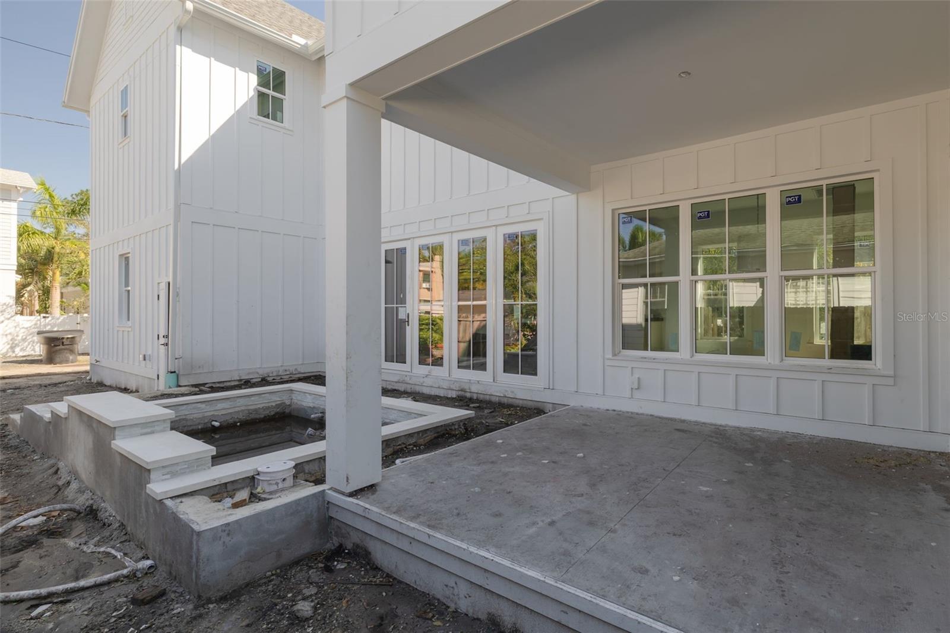
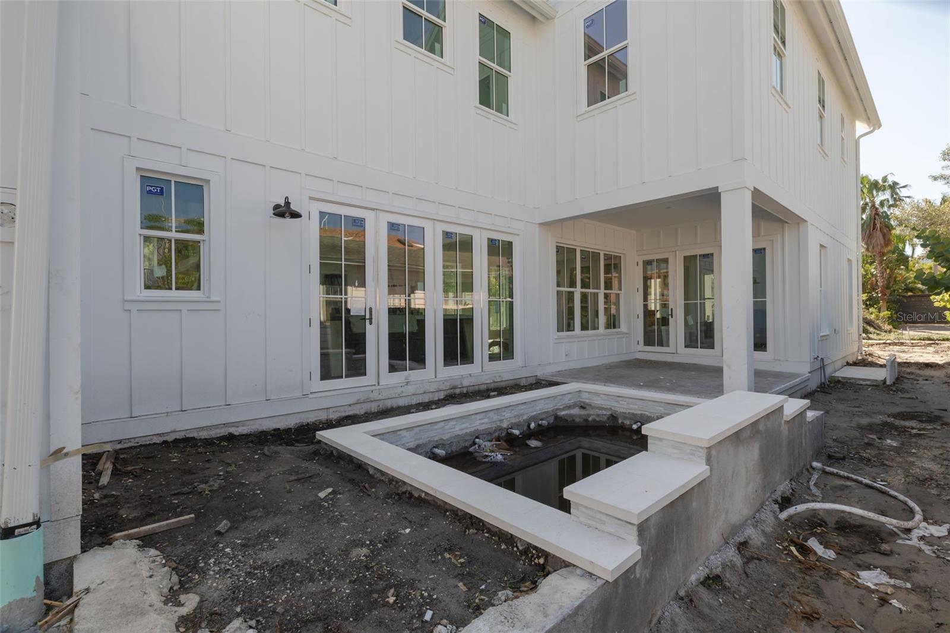
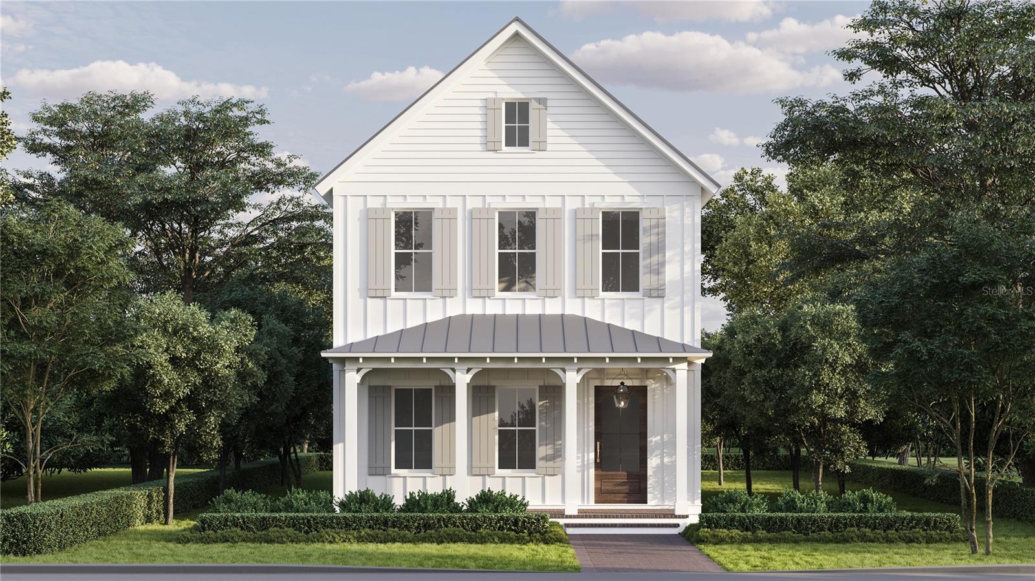
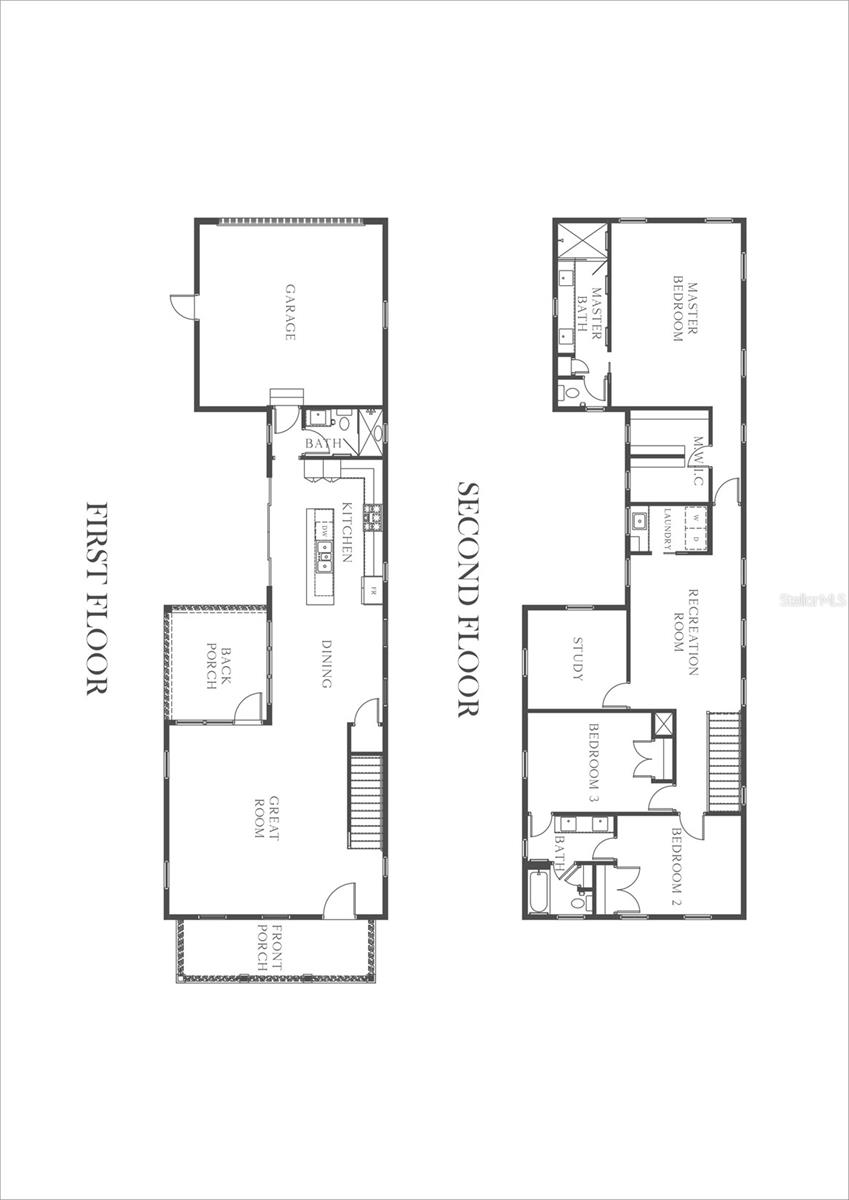






















- MLS#: TB8311846 ( Residential )
- Street Address: 245 12th Avenue Ne
- Viewed: 13
- Price: $2,295,000
- Price sqft: $687
- Waterfront: No
- Year Built: 2024
- Bldg sqft: 3339
- Bedrooms: 3
- Total Baths: 3
- Full Baths: 3
- Garage / Parking Spaces: 2
- Days On Market: 73
- Additional Information
- Geolocation: 27.7843 / -82.6321
- County: PINELLAS
- City: SAINT PETERSBURG
- Zipcode: 33701
- Subdivision: Hootens R A Rep
- Provided by: KELLER WILLIAMS ST PETE REALTY
- Contact: Scott Simon LLC
- 727-894-1600

- DMCA Notice
-
DescriptionUnder construction. Canopy builders new construction (estimated completion of mid december 2024) in the historic old northeast neighborhood with custom, heated pool and fountain! Located within steps to north shore park, beach drive, restaurants, the pier, museums and nightlife, this single family residence includes 3 bedrooms + study + rec room, 3 full bathrooms (3rd bathroom is conveniently located right off of pool deck), attached 2 car garage, vinyl fencing and brand new heated pool. No expense has been spared with this new build which boasts hardie plank siding, impact resistant windows , 10' ceilings on the main level & vaulted ceilings in select rooms on the 2nd level, dedicated laundry room, pantry cabinets, and covered front & rear porches. Thoughtfully selected finishes have been hand picked by canopy's in house design team, and include the following: engineered hardwood flooring, 8' shaker style interior doors, spacious island with quartz countertops, designer lighting fixtures, tile backsplash & range hood, free standing natural gas range, designer hardware, gas tankless water heater, pavered front porch & walkway, natural gas lantern and so much more. The spacious, master suite with vaulted ceilings is a true retreat, and offers a large walk in closet, double sink vanity and walk in shower. Located on a high & dry, non flood zone lot within minutes to booming downtown st. Petersburg, north shore park and the gulf beaches. Perfectly positioned on a quiet, brick street with granite curbs, hex block sidewalks and canopy oak trees. Come and view this home today and move in before the end of the year! **seller will consider buyer concessions with acceptable terms**
Property Location and Similar Properties
All
Similar
Features
Appliances
- Convection Oven
- Dishwasher
- Gas Water Heater
- Microwave
- Range
- Range Hood
- Refrigerator
- Tankless Water Heater
Home Owners Association Fee
- 0.00
Builder Model
- 2600 Madison
Builder Name
- Canopy Builders
Carport Spaces
- 0.00
Close Date
- 0000-00-00
Cooling
- Central Air
Country
- US
Covered Spaces
- 0.00
Exterior Features
- Irrigation System
- Lighting
- Sidewalk
Flooring
- Hardwood
- Tile
Garage Spaces
- 2.00
Heating
- Central
- Electric
- Exhaust Fan
Interior Features
- Built-in Features
- Eat-in Kitchen
- High Ceilings
- In Wall Pest System
- Solid Wood Cabinets
- Stone Counters
- Thermostat
- Vaulted Ceiling(s)
- Walk-In Closet(s)
Legal Description
- HOOTEN'S
- R.A. REPLAT LOT F
Levels
- Two
Living Area
- 2600.00
Area Major
- 33701 - St Pete
Net Operating Income
- 0.00
New Construction Yes / No
- Yes
Occupant Type
- Vacant
Parcel Number
- 18-31-17-41130-000-0060
Parking Features
- Alley Access
- Garage Door Opener
- Garage Faces Rear
Pool Features
- Gunite
- Heated
- In Ground
- Lighting
Property Condition
- Under Construction
Property Type
- Residential
Roof
- Shingle
Sewer
- Public Sewer
Style
- Craftsman
Tax Year
- 2023
Township
- 31
Utilities
- BB/HS Internet Available
- Electricity Connected
- Natural Gas Connected
- Public
- Sewer Connected
- Water Connected
Views
- 13
Virtual Tour Url
- https://www.propertypanorama.com/instaview/stellar/TB8311846
Water Source
- Public
Year Built
- 2024
Listing Data ©2024 Greater Fort Lauderdale REALTORS®
Listings provided courtesy of The Hernando County Association of Realtors MLS.
Listing Data ©2024 REALTOR® Association of Citrus County
Listing Data ©2024 Royal Palm Coast Realtor® Association
The information provided by this website is for the personal, non-commercial use of consumers and may not be used for any purpose other than to identify prospective properties consumers may be interested in purchasing.Display of MLS data is usually deemed reliable but is NOT guaranteed accurate.
Datafeed Last updated on December 28, 2024 @ 12:00 am
©2006-2024 brokerIDXsites.com - https://brokerIDXsites.com

