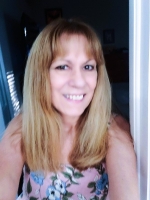
- Lori Ann Bugliaro P.A., REALTOR ®
- Tropic Shores Realty
- Helping My Clients Make the Right Move!
- Mobile: 352.585.0041
- Fax: 888.519.7102
- 352.585.0041
- loribugliaro.realtor@gmail.com
Contact Lori Ann Bugliaro P.A.
Schedule A Showing
Request more information
- Home
- Property Search
- Search results
- 1837 Highland Club Lane, PALM HARBOR, FL 34684
Property Photos
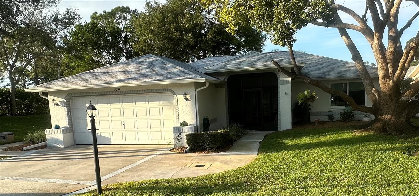

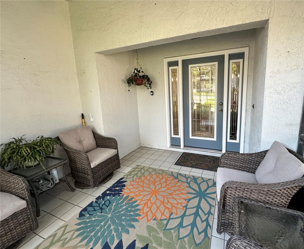
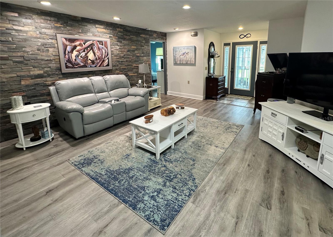
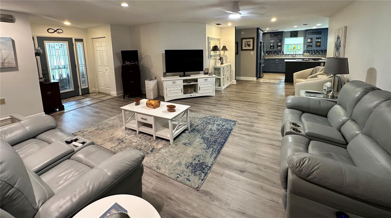
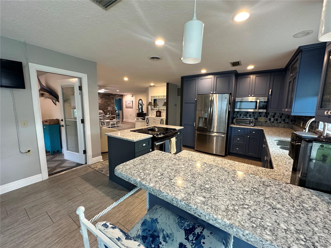
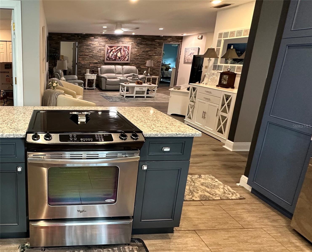
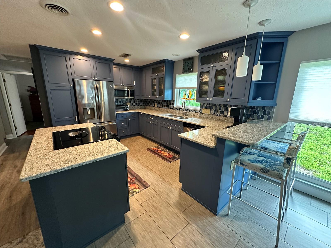
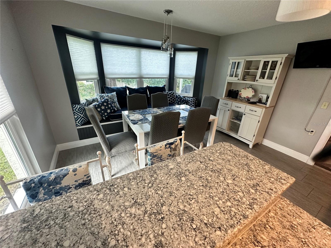
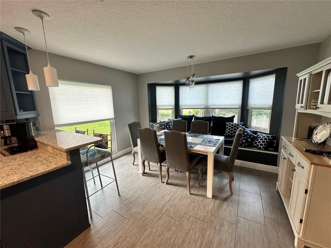
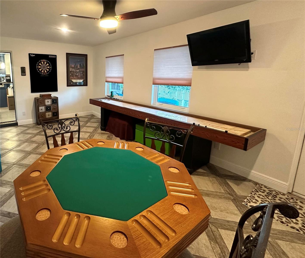
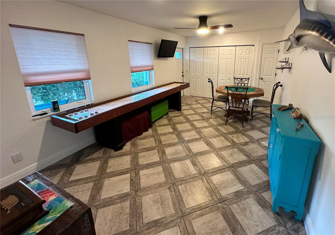
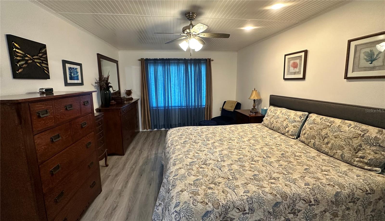
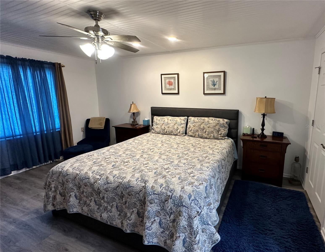
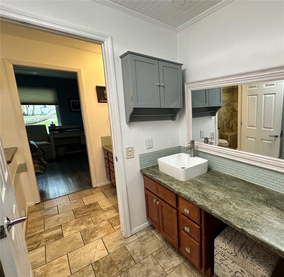
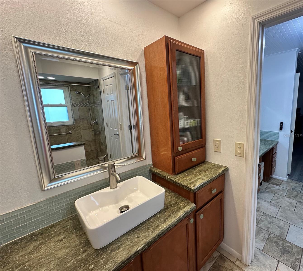
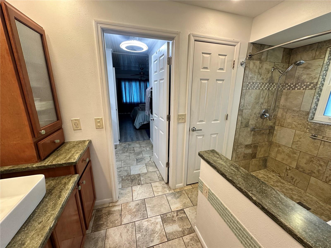
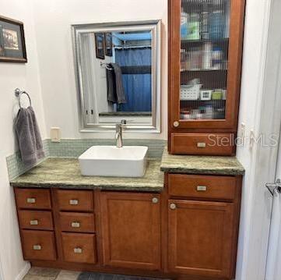
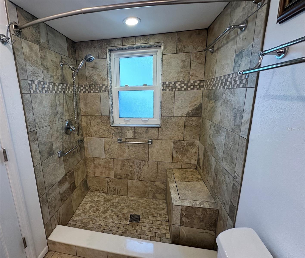
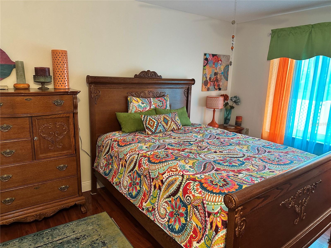
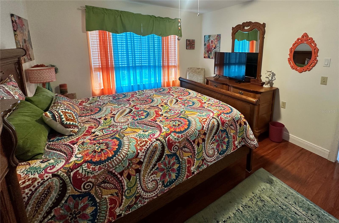
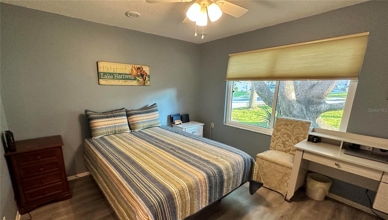
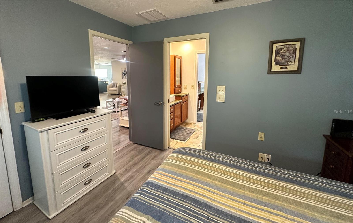
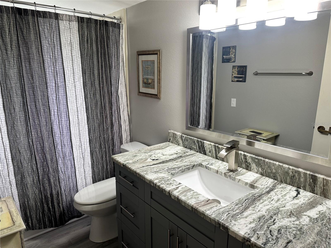
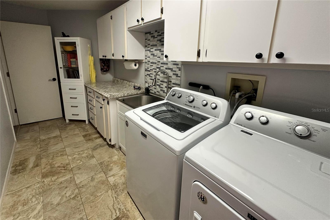
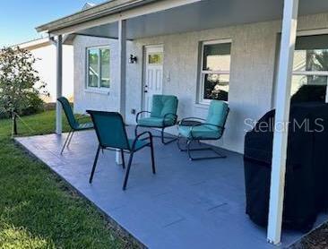
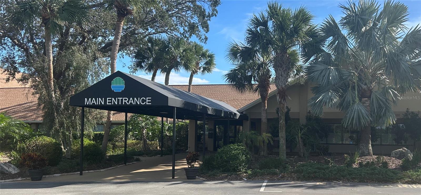
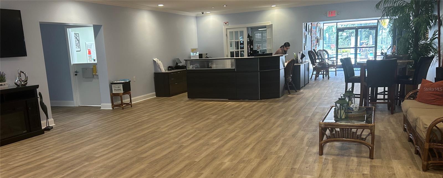
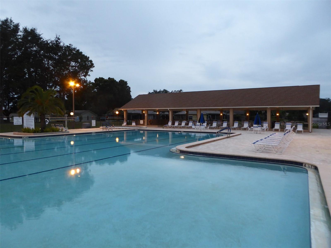
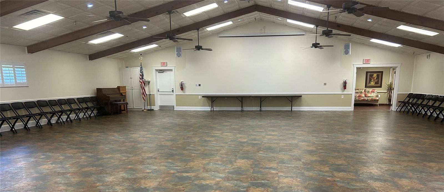
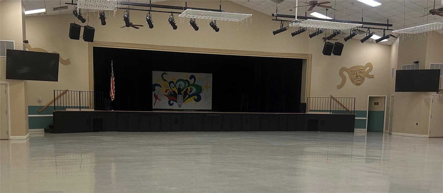
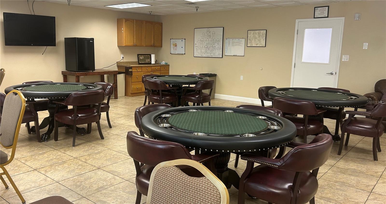
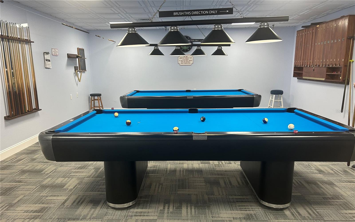
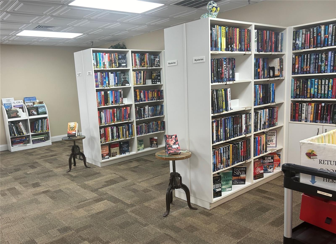
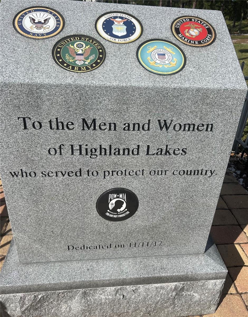
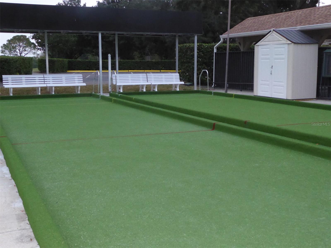
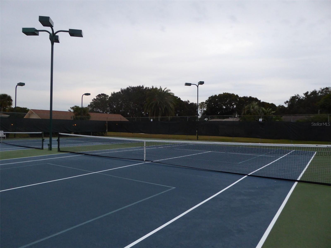
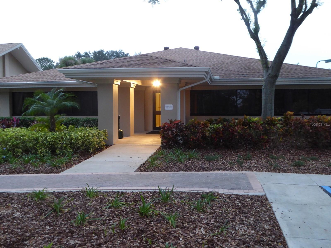
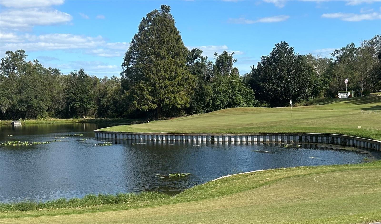
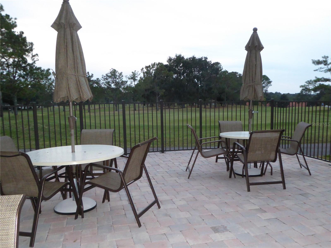
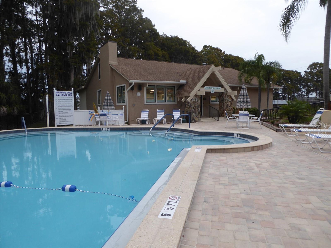
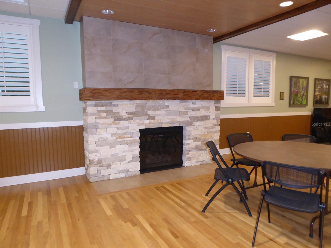
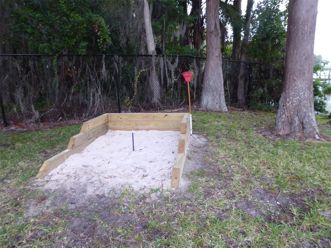


- MLS#: TB8312033 ( Residential )
- Street Address: 1837 Highland Club Lane
- Viewed: 15
- Price: $529,000
- Price sqft: $190
- Waterfront: No
- Year Built: 1989
- Bldg sqft: 2783
- Bedrooms: 3
- Total Baths: 2
- Full Baths: 2
- Garage / Parking Spaces: 2
- Days On Market: 72
- Additional Information
- Geolocation: 28.0849 / -82.7228
- County: PINELLAS
- City: PALM HARBOR
- Zipcode: 34684
- Subdivision: Highland Lakes
- Provided by: CHARLES RUTENBERG REALTY INC
- Contact: Rick Whissel, Jr
- 727-538-9200

- DMCA Notice
-
DescriptionJUST REDUCED!!! Beautifully Updated 3 BEDROOM 2 BATHROOM Home with 2036 square feet and an Open Floor Plan & Bonus Room Move In Ready! Welcome to this beautifully renovated single family home, featuring a modern open floor plan with seamless flow, making it perfect for entertaining and everyday living. With 3 bedrooms, 2 bathrooms, and a remodeled Florida room that can serve as a 4th bedroom, family room, game room or home office, this home offers the versatility to suit your lifestyle. The heart of the home is the gorgeous open concept kitchen, featuring quartz countertops, an island cooktop, a breakfast bar, and a spacious eat in nook with a custom built bench and bay window. With hidden storage beneath the bench, its the perfect spot for family meals or quiet mornings with a cup of coffee. No carpet throughout the home means easy maintenance and a clean, modern feel making it ideal for families, pets, or anyone seeking an allergy friendly environment. The home is designed with comfort and efficiency in mind. Energy efficient, hurricane impact windows and the new roof with hurricane clips which was installed in 2023 provide safety, lower energy bills, and year round peace of mind. The renovation also included new ductwork, extended to the Florida room for optimal airflow throughout the house. Youll find plenty of storage, including two walk in closets, a floored attic with lighting above the garage and second bedroom, and a large closet in the Florida room for extra space. Step outside to covered patio featuring stamped concrete, offering a beautiful setting for grilling, entertaining or simply enjoying the outdoors. This vibrant community offers fantastic amenities just a short walk away. Enjoy three golf courses with no green fees, heated pools, tennis/pickleball sports courts, bocce ball, and a wide range of social activities. The Arts and Crafts annex includes a stained glass studio, ceramics and a fully equipped Wood Working shop to explore your creative side. Pontoon touring boats have regularly scheduled tours leaving from the second clubhouse at Lake Tarpon at no additional charge. With a low monthly HOA fee OF $150., youll have everything you need to stay active or unwind in this welcoming neighborhood. This home is truly move in ready and waiting for you to enjoy the perfect blend of open spaces, modern upgrades, and community amenities. Dont miss the opportunity to experience the best of Florida livingschedule your showing today!
Property Location and Similar Properties
All
Similar
Features
Appliances
- Dishwasher
- Electric Water Heater
- Exhaust Fan
- Microwave
- Range
- Refrigerator
Association Amenities
- Fence Restrictions
- Golf Course
- Lobby Key Required
- Pickleball Court(s)
- Pool
- Recreation Facilities
- Spa/Hot Tub
- Tennis Court(s)
Home Owners Association Fee
- 150.00
Home Owners Association Fee Includes
- Common Area Taxes
- Pool
- Escrow Reserves Fund
- Maintenance Grounds
- Recreational Facilities
Association Name
- S.ROACH
Association Phone
- 727-784-1402
Carport Spaces
- 0.00
Close Date
- 0000-00-00
Cooling
- Central Air
Country
- US
Covered Spaces
- 0.00
Exterior Features
- Irrigation System
- Private Mailbox
- Sidewalk
Flooring
- Ceramic Tile
- Laminate
- Luxury Vinyl
Garage Spaces
- 2.00
Heating
- Central
- Electric
- Heat Pump
Interior Features
- Ceiling Fans(s)
- Eat-in Kitchen
- L Dining
- Primary Bedroom Main Floor
- Solid Surface Counters
- Solid Wood Cabinets
- Thermostat
- Window Treatments
Legal Description
- HIGHLAND LAKES UNIT SEVENTEEN PHASE 1 LOT 15
Levels
- One
Living Area
- 2036.00
Lot Features
- Corner Lot
- In County
Area Major
- 34684 - Palm Harbor
Net Operating Income
- 0.00
Occupant Type
- Owner
Parcel Number
- 05-28-16-38914-000-0150
Pets Allowed
- Cats OK
- Dogs OK
Property Type
- Residential
Roof
- Shingle
Sewer
- Public Sewer
Tax Year
- 2023
Township
- 28
Utilities
- BB/HS Internet Available
- Cable Available
- Cable Connected
- Electricity Connected
- Phone Available
- Sewer Connected
- Sprinkler Well
- Water Connected
Views
- 15
Virtual Tour Url
- https://www.propertypanorama.com/instaview/stellar/TB8312033
Water Source
- None
Year Built
- 1989
Zoning Code
- RPD-7.5
Listing Data ©2024 Greater Fort Lauderdale REALTORS®
Listings provided courtesy of The Hernando County Association of Realtors MLS.
Listing Data ©2024 REALTOR® Association of Citrus County
Listing Data ©2024 Royal Palm Coast Realtor® Association
The information provided by this website is for the personal, non-commercial use of consumers and may not be used for any purpose other than to identify prospective properties consumers may be interested in purchasing.Display of MLS data is usually deemed reliable but is NOT guaranteed accurate.
Datafeed Last updated on December 29, 2024 @ 12:00 am
©2006-2024 brokerIDXsites.com - https://brokerIDXsites.com

