
- Lori Ann Bugliaro P.A., REALTOR ®
- Tropic Shores Realty
- Helping My Clients Make the Right Move!
- Mobile: 352.585.0041
- Fax: 888.519.7102
- 352.585.0041
- loribugliaro.realtor@gmail.com
Contact Lori Ann Bugliaro P.A.
Schedule A Showing
Request more information
- Home
- Property Search
- Search results
- 2919 Elrod Avenue, TAMPA, FL 33611
Property Photos
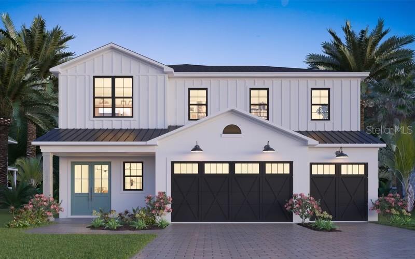

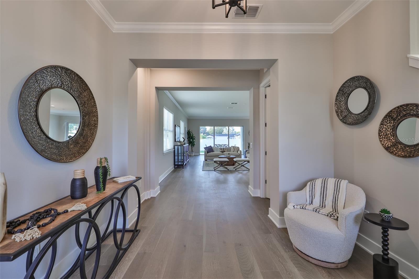
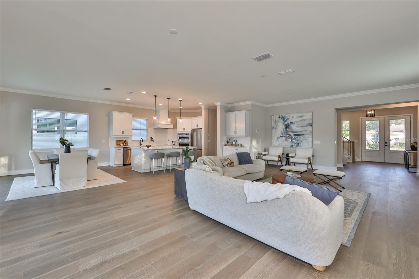
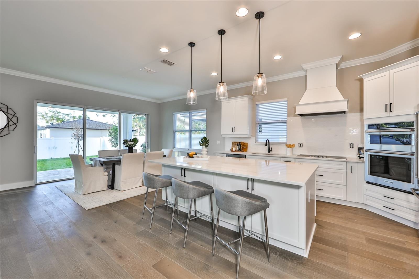
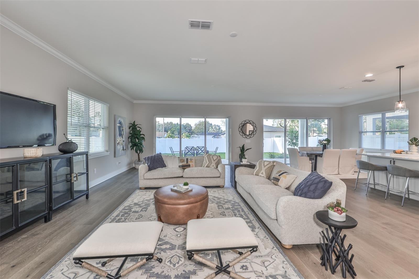
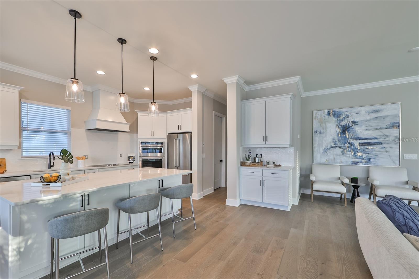
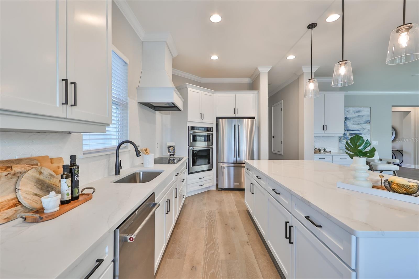
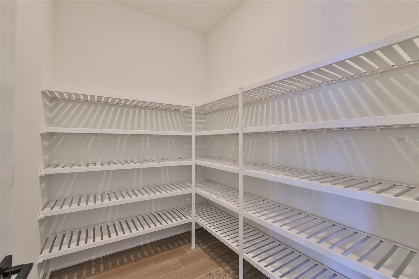
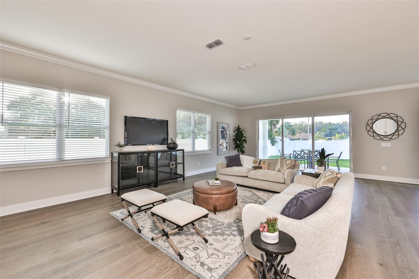
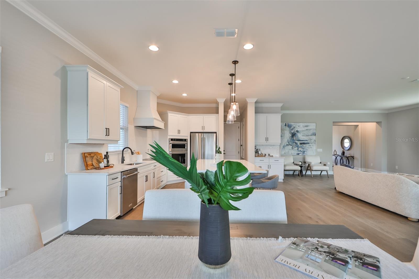
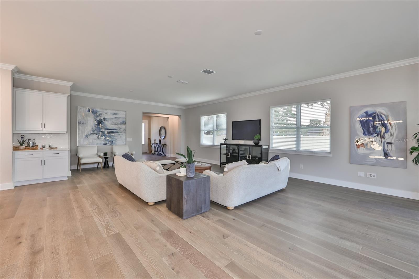
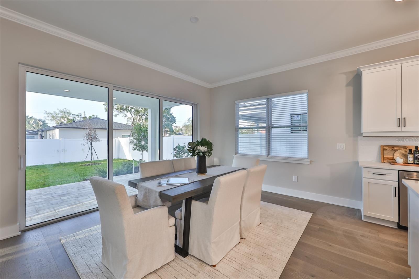
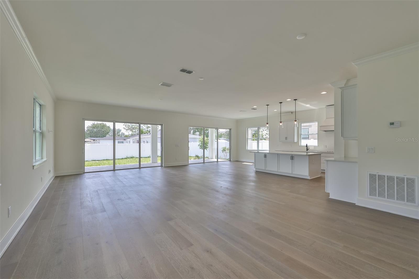
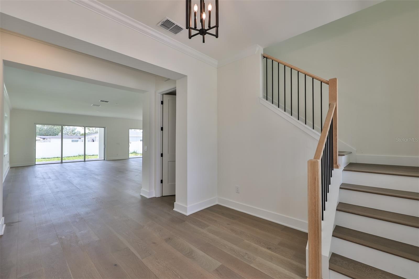
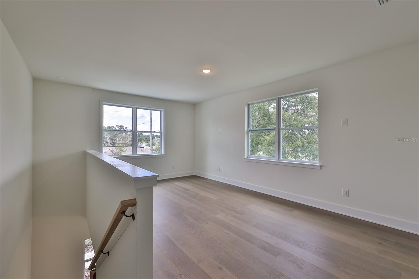
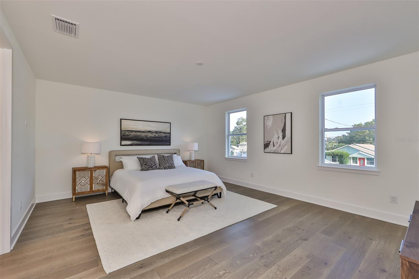
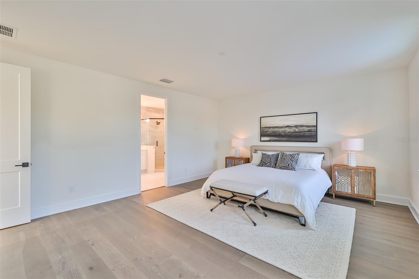
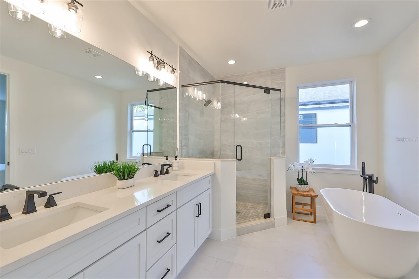
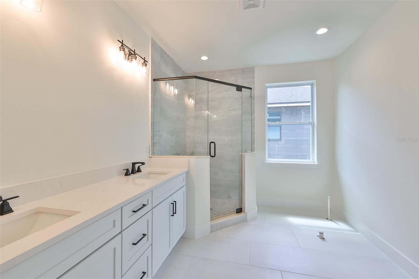
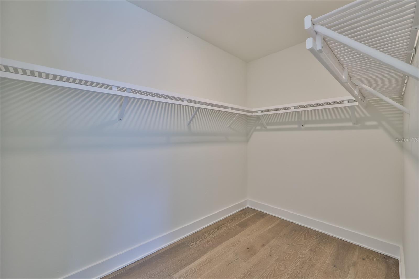
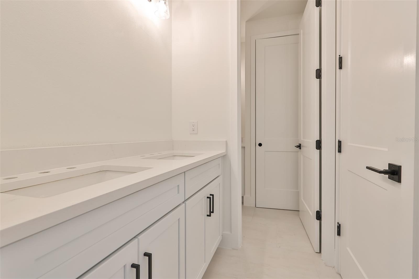
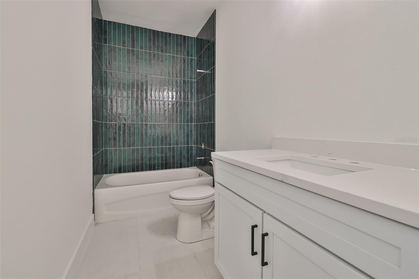
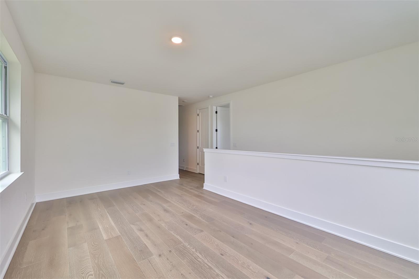
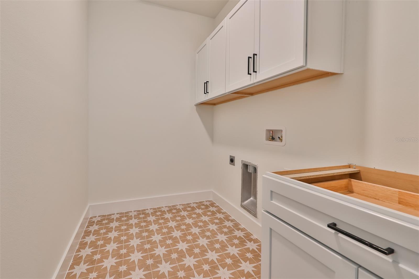
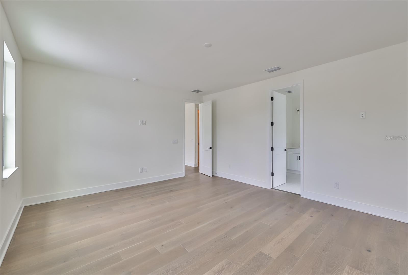
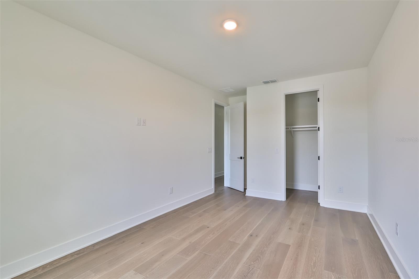
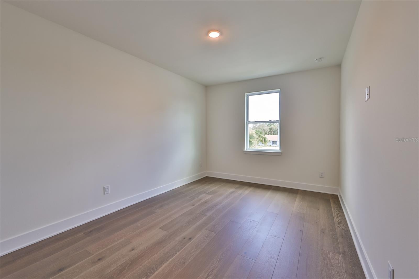
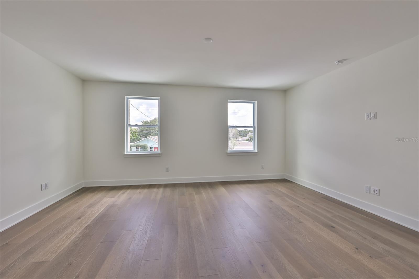
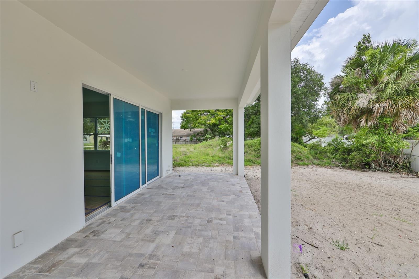
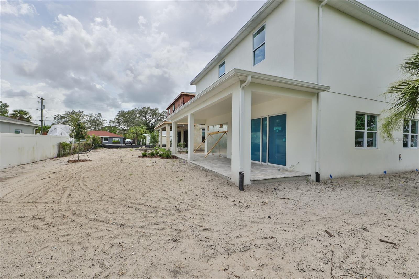
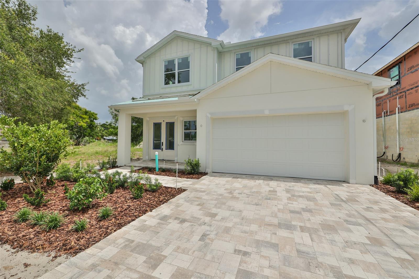
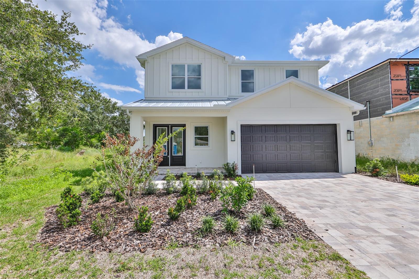
- MLS#: TB8313231 ( Residential )
- Street Address: 2919 Elrod Avenue
- Viewed: 28
- Price: $1,399,000
- Price sqft: $404
- Waterfront: No
- Year Built: 2025
- Bldg sqft: 3467
- Bedrooms: 4
- Total Baths: 4
- Full Baths: 3
- 1/2 Baths: 1
- Garage / Parking Spaces: 3
- Days On Market: 66
- Additional Information
- Geolocation: 27.8746 / -82.4914
- County: HILLSBOROUGH
- City: TAMPA
- Zipcode: 33611
- Subdivision: Bayhill Estates 2nd Add
- Elementary School: Ballast Point HB
- Middle School: Madison HB
- High School: Robinson HB
- Provided by: CENTURY 21 LIST WITH BEGGINS
- Contact: Kevin Freel
- 813-658-2121

- DMCA Notice
-
DescriptionUnder Construction. Ready Summer June 2025. Photos are of a finished home by the builder. Luxury living with this breathtaking modern new construction by Starling Custom Homes. Local builder with years of experience. This home offers 3,467 sq. ft. and includes 4 bedrooms 3.5 baths, Office + Bonus/loft area and 3 car garage. High end quality construction and superior craftsmanship throughout. Your family will benefit from the upstairs laundry room. high impact glass windows, crown molding, GE stainless steel appls, 42" decorative wood cabinetry, quartz countertops throughout, & wood flooring. Open floor plan that includes a large great room, chef style kitchen with breakfast area and huge center island. Outdoor living spave with a covered lanai & nice backyard for entertaining. Builders warranty: 1 year warranty on all defects in workmanship & material, 2 years on mechanics (plumbing, electrical & a/c) + 10 yr. structural warranty. See more details at (www.2 10.com). Near MacDill Airforce Base, Tampa Yacht & Country Club Bayshore Blvd, Hyde Park, Downtown Tampa, parks, trendy restaurants, mins to Tampa Airport, International Plaza, & Midtown.
Property Location and Similar Properties
All
Similar
Features
Appliances
- Dishwasher
- Microwave
- Range
- Range Hood
Home Owners Association Fee
- 0.00
Builder Model
- Custom
Builder Name
- Starling Custom Homes
Carport Spaces
- 0.00
Close Date
- 0000-00-00
Cooling
- Central Air
Country
- US
Covered Spaces
- 0.00
Exterior Features
- Sidewalk
Flooring
- Hardwood
- Tile
Furnished
- Unfurnished
Garage Spaces
- 3.00
Heating
- Central
High School
- Robinson-HB
Interior Features
- Crown Molding
- High Ceilings
- PrimaryBedroom Upstairs
- Walk-In Closet(s)
Legal Description
- BAYHILL ESTATES 2ND ADDITION LOT 14
Levels
- Two
Living Area
- 3467.00
Lot Features
- Flood Insurance Required
- City Limits
- Paved
Middle School
- Madison-HB
Area Major
- 33611 - Tampa
Net Operating Income
- 0.00
New Construction Yes / No
- Yes
Occupant Type
- Vacant
Parcel Number
- A-15-30-18-411-000000-00014.0
Parking Features
- Driveway
- Garage Door Opener
Possession
- Close of Escrow
Property Condition
- Under Construction
Property Type
- Residential
Roof
- Shingle
School Elementary
- Ballast Point-HB
Sewer
- Public Sewer
Style
- Coastal
Tax Year
- 2023
Township
- 30
Utilities
- Other
Views
- 28
Virtual Tour Url
- https://www.propertypanorama.com/instaview/stellar/TB8313231
Water Source
- Public
Year Built
- 2025
Zoning Code
- RS-60
Listing Data ©2024 Greater Fort Lauderdale REALTORS®
Listings provided courtesy of The Hernando County Association of Realtors MLS.
Listing Data ©2024 REALTOR® Association of Citrus County
Listing Data ©2024 Royal Palm Coast Realtor® Association
The information provided by this website is for the personal, non-commercial use of consumers and may not be used for any purpose other than to identify prospective properties consumers may be interested in purchasing.Display of MLS data is usually deemed reliable but is NOT guaranteed accurate.
Datafeed Last updated on December 27, 2024 @ 12:00 am
©2006-2024 brokerIDXsites.com - https://brokerIDXsites.com

