
- Lori Ann Bugliaro P.A., REALTOR ®
- Tropic Shores Realty
- Helping My Clients Make the Right Move!
- Mobile: 352.585.0041
- Fax: 888.519.7102
- 352.585.0041
- loribugliaro.realtor@gmail.com
Contact Lori Ann Bugliaro P.A.
Schedule A Showing
Request more information
- Home
- Property Search
- Search results
- 2632 Tarragona Way, WESLEY CHAPEL, FL 33543
Property Photos
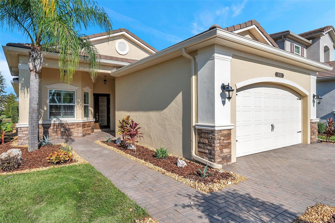

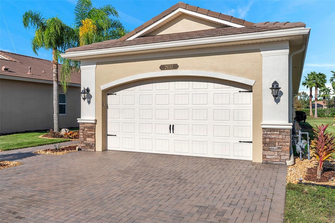
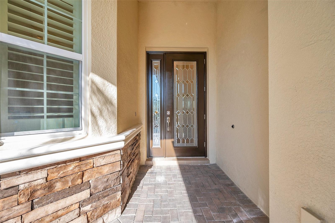
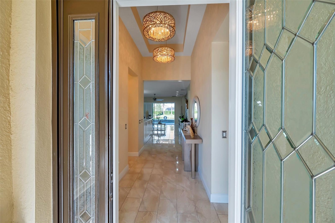
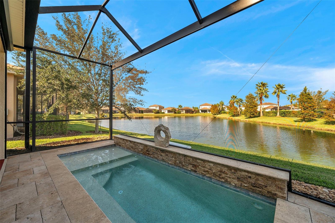
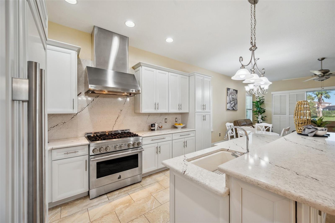
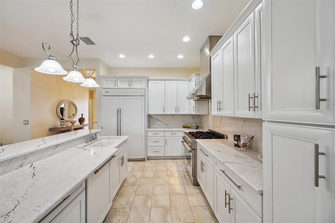
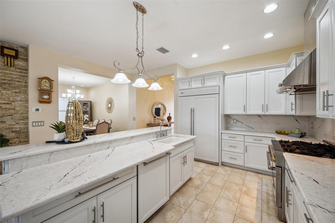
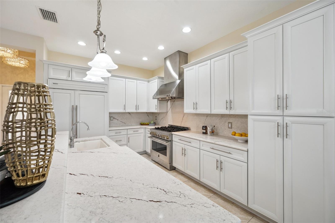
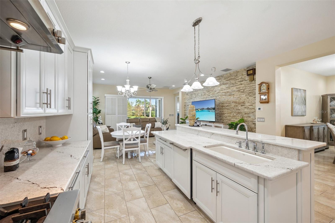
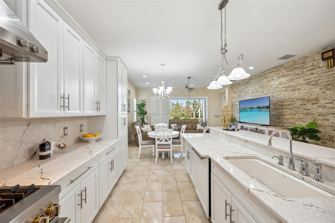
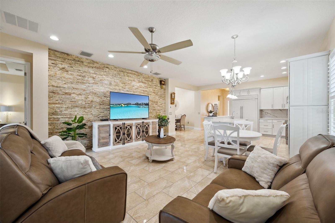
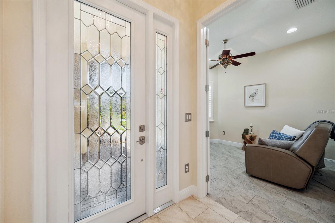
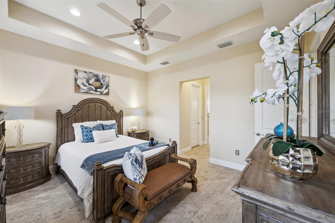
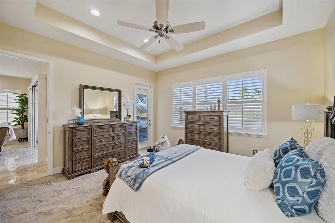
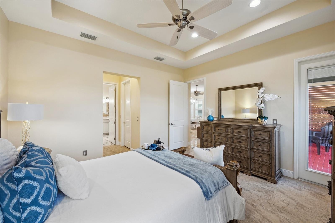
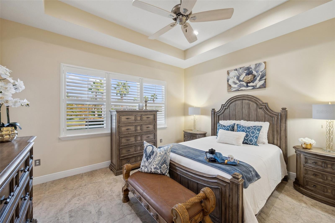
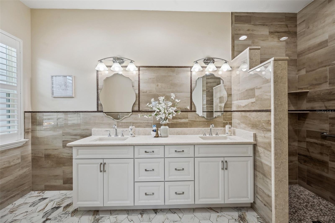
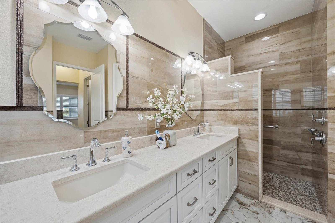
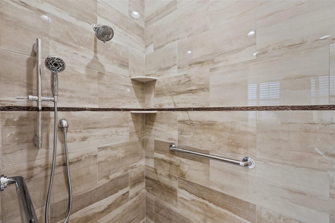
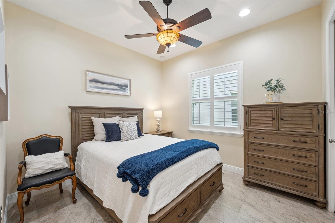
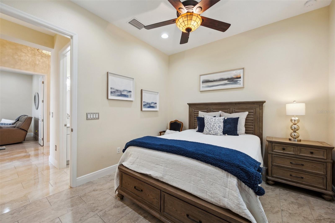
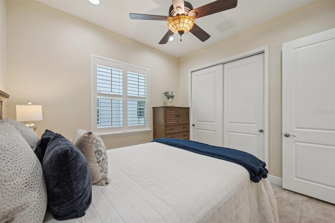
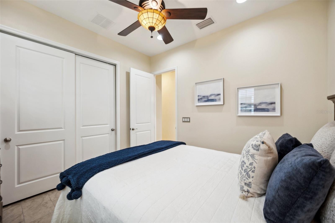
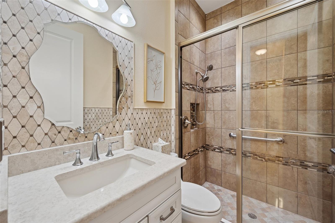
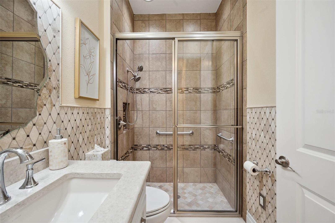
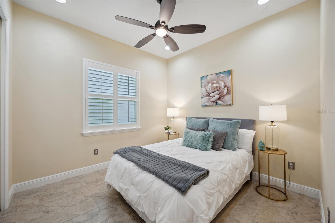
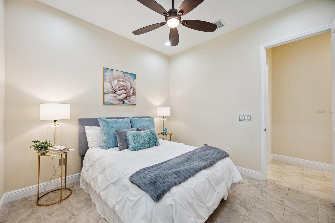
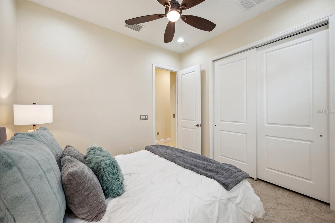
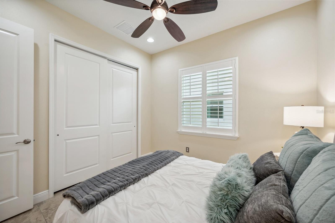
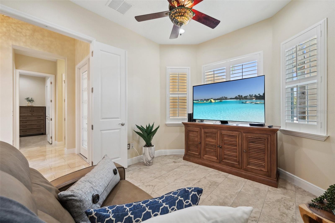
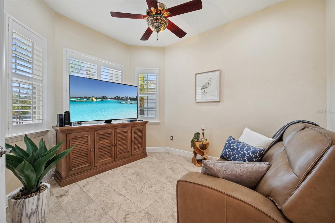
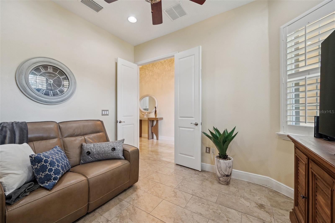
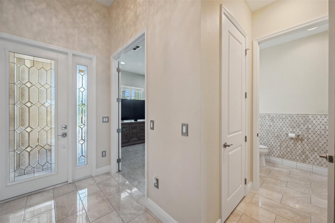
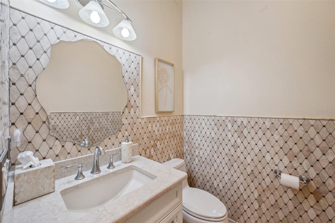
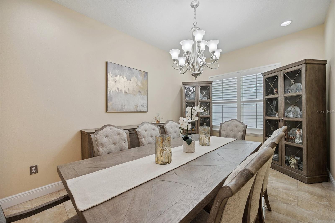
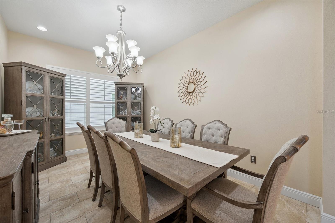
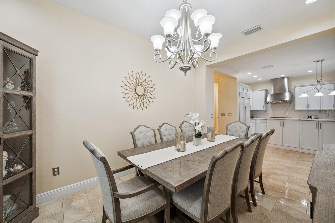
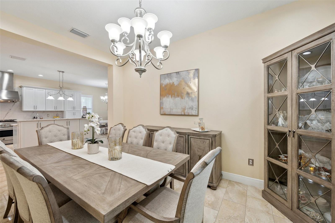
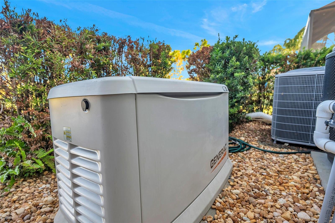
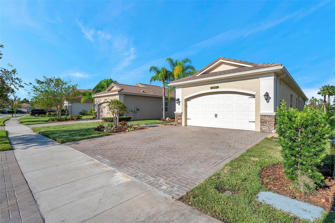
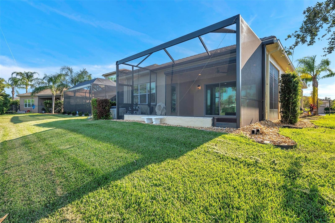
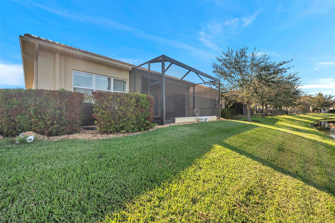
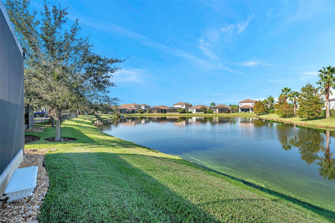
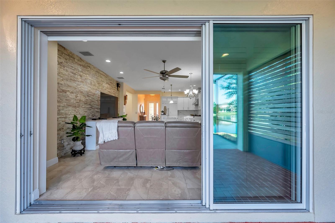
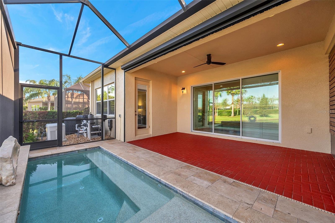
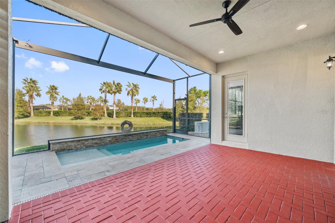
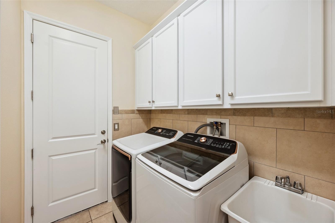
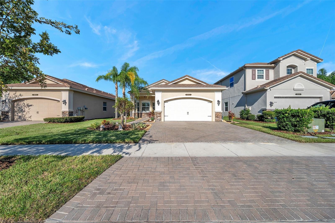
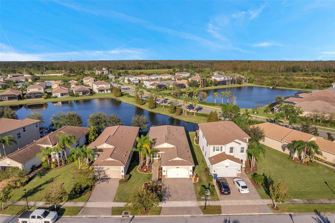
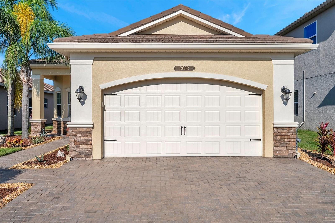
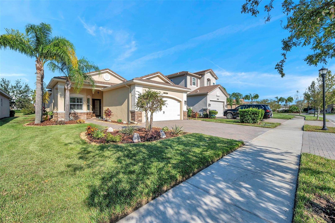
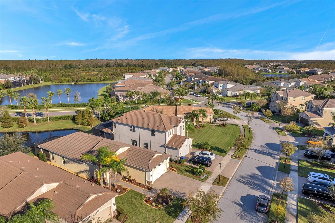
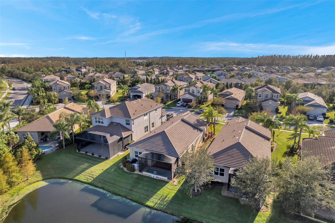
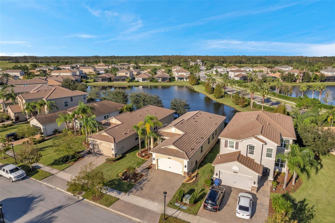
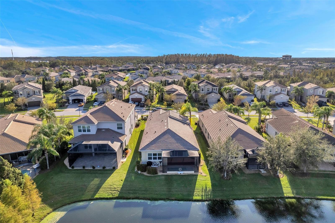
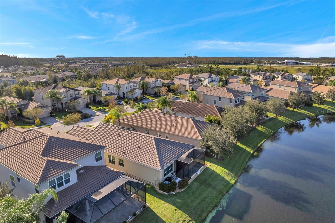
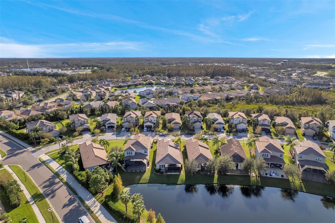
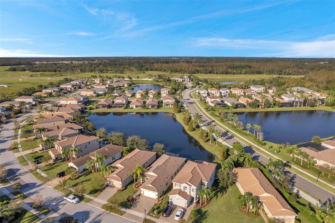
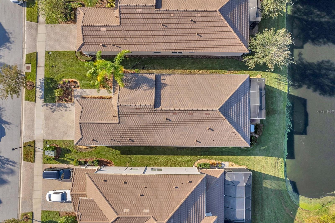
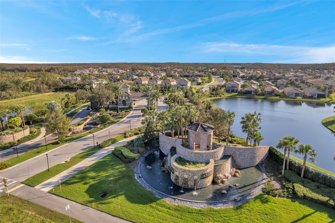
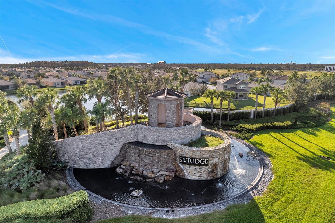
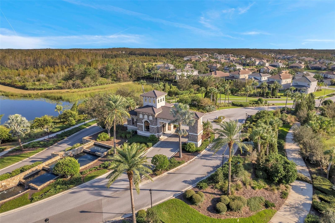
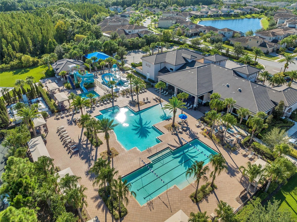
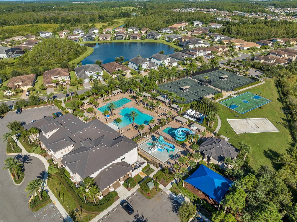
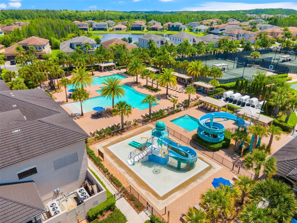
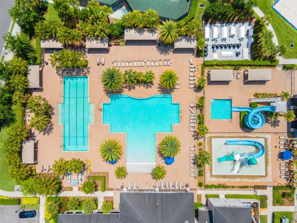
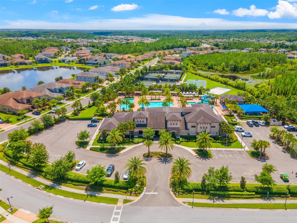
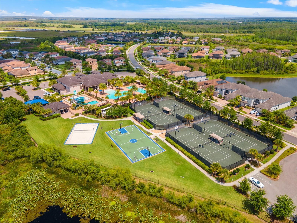
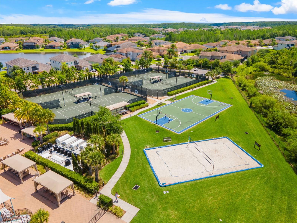
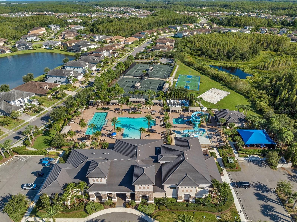
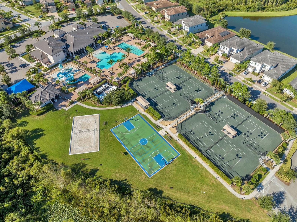
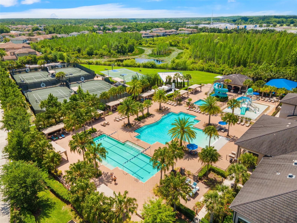
- MLS#: TB8314234 ( Residential )
- Street Address: 2632 Tarragona Way
- Viewed: 17
- Price: $699,900
- Price sqft: $243
- Waterfront: No
- Year Built: 2016
- Bldg sqft: 2877
- Bedrooms: 3
- Total Baths: 3
- Full Baths: 2
- 1/2 Baths: 1
- Garage / Parking Spaces: 2
- Days On Market: 74
- Additional Information
- Geolocation: 28.1952 / -82.3147
- County: PASCO
- City: WESLEY CHAPEL
- Zipcode: 33543
- Subdivision: The Ridge At Wiregrass Ranch
- Elementary School: Wiregrass Elementary
- Middle School: John Long Middle PO
- High School: Wiregrass Ranch High PO
- Provided by: COMPASS FLORIDA, LLC
- Contact: Stella Sheridan
- 813-355-0744

- DMCA Notice
-
DescriptionSignificant price improvement! Now is your chance to own this extraordinary home at an unbeatable value! Luxuriously pool home with top quality finishes on a private pond! Welcome to 2632 tarragona way, a meticulously reimagined home where luxury meets modern convenience. This beautifully remodeled 3 bedroom, 2. 5 bathroom residence with a den has been redesigned and fully updated in 2023. This exquisite residence features an open concept floor plan, making it an entertainers dream. The show stopping kitchen is the heart of the home, featuring a chef grade jennair natural gas professional range, sleek quartz countertops, a sub zero refrigerator, and a monogram range hood. The kitchen opens to the great room and dining area, creating a seamless flow for gatherings. A custom stone accent wall and porcelain tile throughout elevate the sophistication of the space. The primary suite, located at the back of the home for ultimate privacy, includes a spa like bathroom adorned with quartz finishes. Each bathroom has been fully remodeled with the luxurious finishes and materials, and the homes interior and exterior have been freshly painted. Step outside to your personal oasis, where a pool and spa combination awaits, complemented by a panoramic screen enclosure and remote controlled privacy screen all overlooking a tranquil, private pond. The professionally landscaped yard enhances the homes curb appeal, and the epoxy finished garage adds a polished touch. With a generac generator for backup power, this home offers peace of mind and luxurious comfort in equal measure. Notable features : nearly 200k in upgrades. Whole house rain gutters, expanded brick paved driveway and walkway, epoxy flooring in garage, water softener, surge protection, plantation shutters, remodeled interior to include reconfigured kitchen, primary bathroom, secondary bathroom, half bath, porcelain tile flooring, freshly painted interior and exterior, professional landscaping, subzero refrigerator, monogram professional range hood, jennair range, kitchenaid dishwasher, quartz counters, pool and spa combo spool, generac generator, remote operated privacy screen, new panoramic screen enclosure, natural stone accent/feature wall. Natural gas community. The ridge at wiregrass ranch offers resort style living with a lifestyle that has something for everyone. The 11,000 square foot clubhouse features a zero entry pool, a separate lap pool, a large waterslide, and water play activity area. Enjoy four professional clay tennis courts, an outdoor basketball court, sand volleyball, pickleball, an indoor sport court, a fitness center, workout studio, media room, and game room, playground, pavilion, gathering social room to host events and private parties. All this is just minutes from top rated schools, shopping, and convenient highway access. However, the true focus is this meticulously remodeled home, offering high quality finishes and an unparalleled living experience. Hoa provides partial grounds/landscape maintenance. Lawn care maintenance is included, including exterior pest control, mulching, trimming of palms, & fertilization. Irrigation is reclaimed water.
Property Location and Similar Properties
All
Similar
Features
Appliances
- Dishwasher
- Disposal
- Dryer
- Freezer
- Gas Water Heater
- Ice Maker
- Range
- Range Hood
- Refrigerator
- Washer
- Water Softener
Association Amenities
- Basketball Court
- Clubhouse
- Fitness Center
- Pickleball Court(s)
- Playground
- Pool
- Security
- Tennis Court(s)
Home Owners Association Fee
- 1348.00
Home Owners Association Fee Includes
- Guard - 24 Hour
- Pool
- Escrow Reserves Fund
- Maintenance Grounds
- Management
- Security
Association Name
- Rohnin Lee
Association Phone
- 813- 591-1847
Builder Model
- Tribeca
Builder Name
- GL HOMES
Carport Spaces
- 0.00
Close Date
- 0000-00-00
Cooling
- Central Air
Country
- US
Covered Spaces
- 0.00
Exterior Features
- Irrigation System
- Lighting
- Sidewalk
- Sliding Doors
Flooring
- Tile
Garage Spaces
- 2.00
Heating
- Central
- Electric
- Natural Gas
High School
- Wiregrass Ranch High-PO
Insurance Expense
- 0.00
Interior Features
- Built-in Features
- Ceiling Fans(s)
- Coffered Ceiling(s)
- Eat-in Kitchen
- Open Floorplan
- Solid Wood Cabinets
- Split Bedroom
- Stone Counters
- Thermostat
- Walk-In Closet(s)
Legal Description
- WIREGRASS M23 PHASE 1A
Levels
- One
Living Area
- 2072.00
Middle School
- John Long Middle-PO
Area Major
- 33543 - Zephyrhills/Wesley Chapel
Net Operating Income
- 0.00
Occupant Type
- Owner
Open Parking Spaces
- 0.00
Other Expense
- 0.00
Parcel Number
- 28-26-20-0010-00000-0580
Pets Allowed
- Cats OK
- Dogs OK
Pool Features
- Gunite
- Heated
- In Ground
- Lighting
- Screen Enclosure
Possession
- Close of Escrow
Property Type
- Residential
Roof
- Concrete
- Tile
School Elementary
- Wiregrass Elementary
Sewer
- Public Sewer
Style
- Mediterranean
- Traditional
Tax Year
- 2023
Township
- 26S
Utilities
- BB/HS Internet Available
- Cable Connected
- Electricity Connected
- Natural Gas Connected
View
- Water
Views
- 17
Virtual Tour Url
- https://tonytownsendphotography.aryeo.com/videos/0192c43c-ed51-730e-ad09-cae1ac15ff1b
Water Source
- Public
Year Built
- 2016
Zoning Code
- MPUD
Listing Data ©2025 Greater Fort Lauderdale REALTORS®
Listings provided courtesy of The Hernando County Association of Realtors MLS.
Listing Data ©2025 REALTOR® Association of Citrus County
Listing Data ©2025 Royal Palm Coast Realtor® Association
The information provided by this website is for the personal, non-commercial use of consumers and may not be used for any purpose other than to identify prospective properties consumers may be interested in purchasing.Display of MLS data is usually deemed reliable but is NOT guaranteed accurate.
Datafeed Last updated on January 8, 2025 @ 12:00 am
©2006-2025 brokerIDXsites.com - https://brokerIDXsites.com

