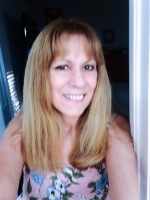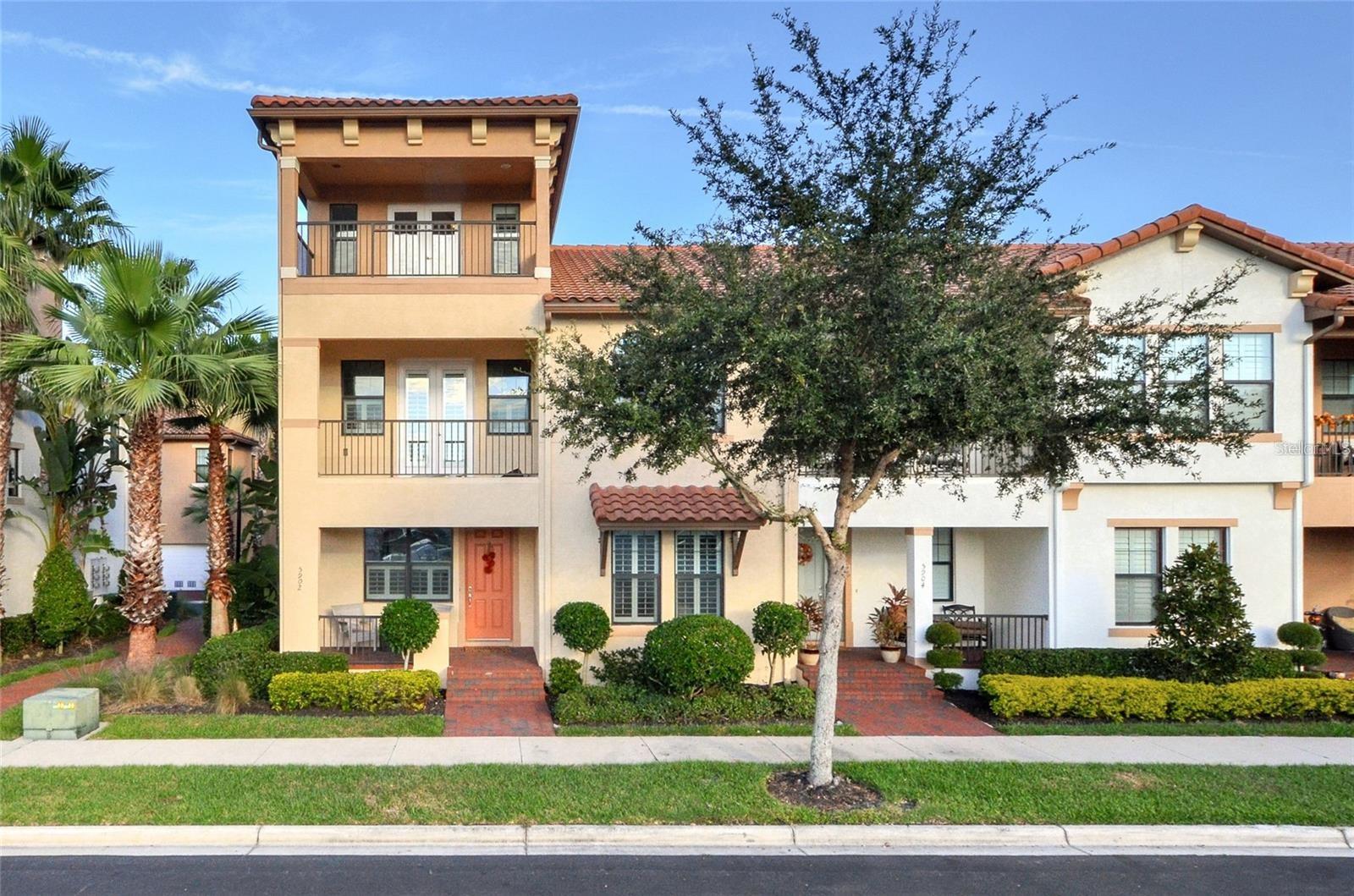
- Lori Ann Bugliaro P.A., REALTOR ®
- Tropic Shores Realty
- Helping My Clients Make the Right Move!
- Mobile: 352.585.0041
- Fax: 888.519.7102
- 352.585.0041
- loribugliaro.realtor@gmail.com
Contact Lori Ann Bugliaro P.A.
Schedule A Showing
Request more information
- Home
- Property Search
- Search results
- 5902 Yeats Manor Drive, TAMPA, FL 33616
Property Photos








































Reduced
- MLS#: TB8314538 ( Residential )
- Street Address: 5902 Yeats Manor Drive
- Viewed: 189
- Price: $895,000
- Price sqft: $257
- Waterfront: No
- Year Built: 2013
- Bldg sqft: 3480
- Bedrooms: 3
- Total Baths: 4
- Full Baths: 3
- 1/2 Baths: 1
- Garage / Parking Spaces: 2
- Days On Market: 160
- Additional Information
- Geolocation: 27.8821 / -82.5294
- County: HILLSBOROUGH
- City: TAMPA
- Zipcode: 33616
- Subdivision: Westshore Yacht Club Ph 2 P
- Elementary School: Lanier HB
- Middle School: Madison HB
- High School: Robinson HB
- Provided by: PALERMO REAL ESTATE PROF. INC.
- Contact: Shannon Burnett
- 813-637-0117

- DMCA Notice
-
DescriptionExperience luxury living in this beautifully updated 3 story townhome, ideally situated in the exclusive waterfront community of Westshore Yacht Club. This meticulously maintained end unit residence offers 3 spacious bedrooms, 3.5 bathrooms, and a 2 car garage. The expansive primary suite is a true retreat, featuring an oversized layout, a spa like ensuite bathroom, and custom closets installed in 2022. Completely renovated in 2021, the home boasts luxury vinyl plank flooring throughout, a stunningly updated kitchen, and elegantly modernized bathrooms. The versatile third floor, complete with a full bathroom and wet bar, is perfect as a home office, playroom, or bonus room. Enjoy outdoor living on two covered balconies, where you can unwind or entertain while taking in water views and breathtaking sunsets. Resort Style Community Amenities: 24 hour gated security State of the art fitness center & spa Clubhouse with a waterfront restaurant & tiki bar Two resort style pools Playground & dog park Prime Location: Conveniently located near Marina Pointe, Salt Shack, and Hula Bay, this home offers easy access to downtown Tampa, St. Petersburg, and Tampa International Airport. No flooding or damage from Helene or Milton.
Property Location and Similar Properties
All
Similar
Features
Appliances
- Dishwasher
- Disposal
- Dryer
- Electric Water Heater
- Freezer
- Microwave
- Range
- Refrigerator
- Washer
Association Amenities
- Cable TV
- Clubhouse
- Fitness Center
- Gated
- Park
- Pool
- Security
Home Owners Association Fee
- 1500.00
Home Owners Association Fee Includes
- Guard - 24 Hour
- Cable TV
- Pool
- Escrow Reserves Fund
- Internet
- Maintenance Structure
- Maintenance Grounds
- Maintenance
- Management
- Sewer
- Trash
- Water
Association Name
- Management and Associates
Association Phone
- Michelle Staples
Carport Spaces
- 0.00
Close Date
- 0000-00-00
Cooling
- Central Air
Country
- US
Covered Spaces
- 0.00
Exterior Features
- Balcony
- French Doors
- Irrigation System
- Sidewalk
Flooring
- Hardwood
- Tile
Garage Spaces
- 2.00
Heating
- Central
High School
- Robinson-HB
Insurance Expense
- 0.00
Interior Features
- Ceiling Fans(s)
- Crown Molding
- Eat-in Kitchen
- High Ceilings
- Kitchen/Family Room Combo
- Open Floorplan
- Solid Surface Counters
- Stone Counters
- Thermostat
- Walk-In Closet(s)
Legal Description
- LOT 1
- BLOCK 23
- WESTSHORE YACHT CLUB PHASE 2-PARTIAL REPLAT
- ACCORDING TO THE PLAT THEREOF AS RECORDED IN PLAT BOOK 119
- PAGE 1
Levels
- Three Or More
Living Area
- 2725.00
Lot Features
- Private
- Sidewalk
- Paved
Middle School
- Madison-HB
Area Major
- 33616 - Tampa
Net Operating Income
- 0.00
Occupant Type
- Owner
Open Parking Spaces
- 0.00
Other Expense
- 0.00
Parcel Number
- A-08-30-18-9QI-000023-00001.0
Parking Features
- Alley Access
- Garage Faces Rear
- On Street
Pets Allowed
- Breed Restrictions
- Yes
Property Type
- Residential
Roof
- Tile
School Elementary
- Lanier-HB
Sewer
- Public Sewer
Tax Year
- 2023
Township
- 30
Utilities
- Cable Connected
- Electricity Connected
- Sewer Connected
- Street Lights
- Water Connected
View
- Water
Views
- 189
Water Source
- Public
Year Built
- 2013
Zoning Code
- PD-A
Listing Data ©2025 Greater Fort Lauderdale REALTORS®
Listings provided courtesy of The Hernando County Association of Realtors MLS.
Listing Data ©2025 REALTOR® Association of Citrus County
Listing Data ©2025 Royal Palm Coast Realtor® Association
The information provided by this website is for the personal, non-commercial use of consumers and may not be used for any purpose other than to identify prospective properties consumers may be interested in purchasing.Display of MLS data is usually deemed reliable but is NOT guaranteed accurate.
Datafeed Last updated on April 3, 2025 @ 12:00 am
©2006-2025 brokerIDXsites.com - https://brokerIDXsites.com

