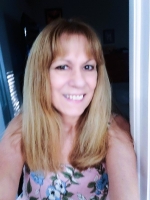
- Lori Ann Bugliaro P.A., REALTOR ®
- Tropic Shores Realty
- Helping My Clients Make the Right Move!
- Mobile: 352.585.0041
- Fax: 888.519.7102
- 352.585.0041
- loribugliaro.realtor@gmail.com
Contact Lori Ann Bugliaro P.A.
Schedule A Showing
Request more information
- Home
- Property Search
- Search results
- 106 Strickland Street, PLANT CITY, FL 33563
Property Photos


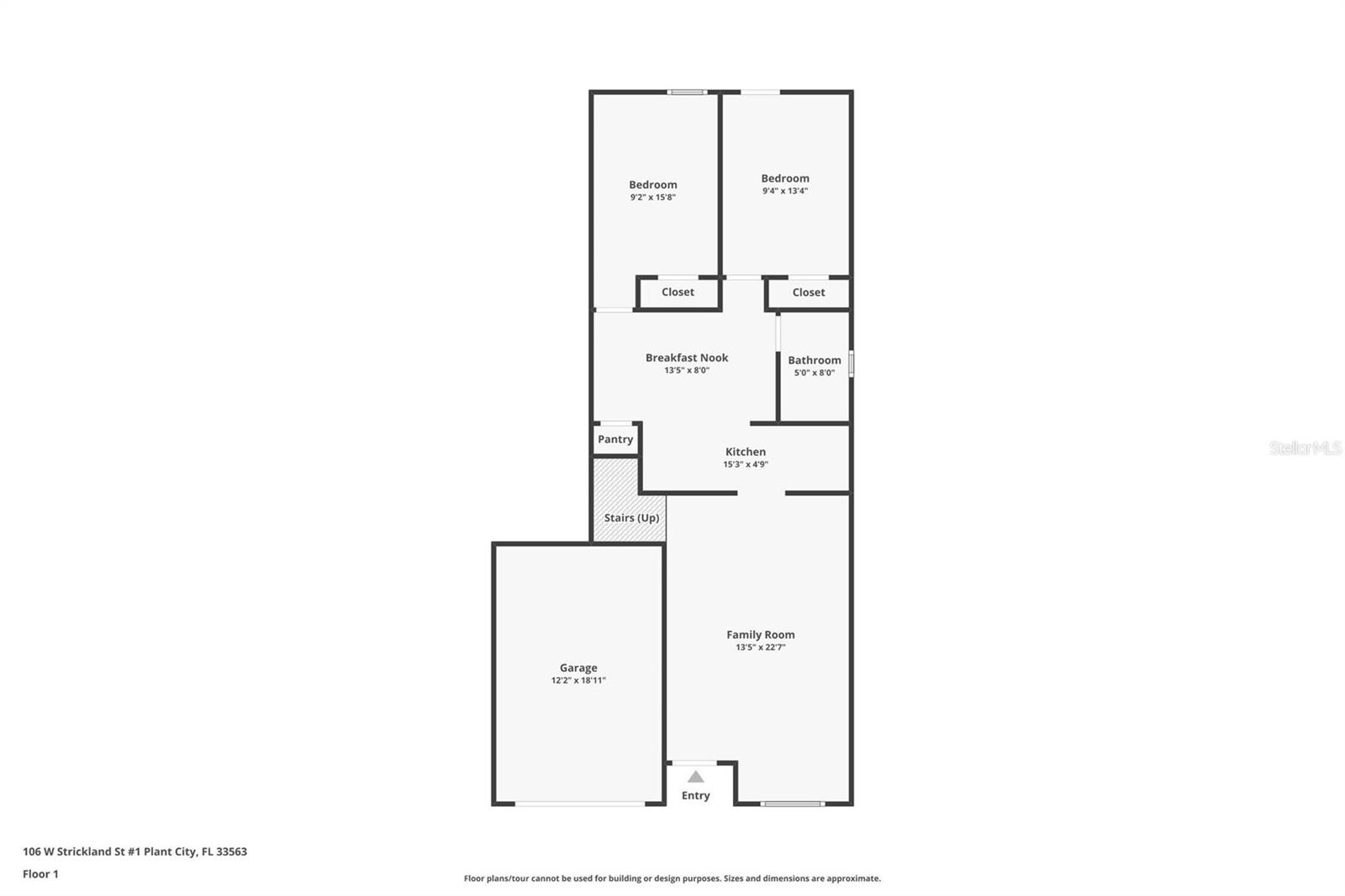
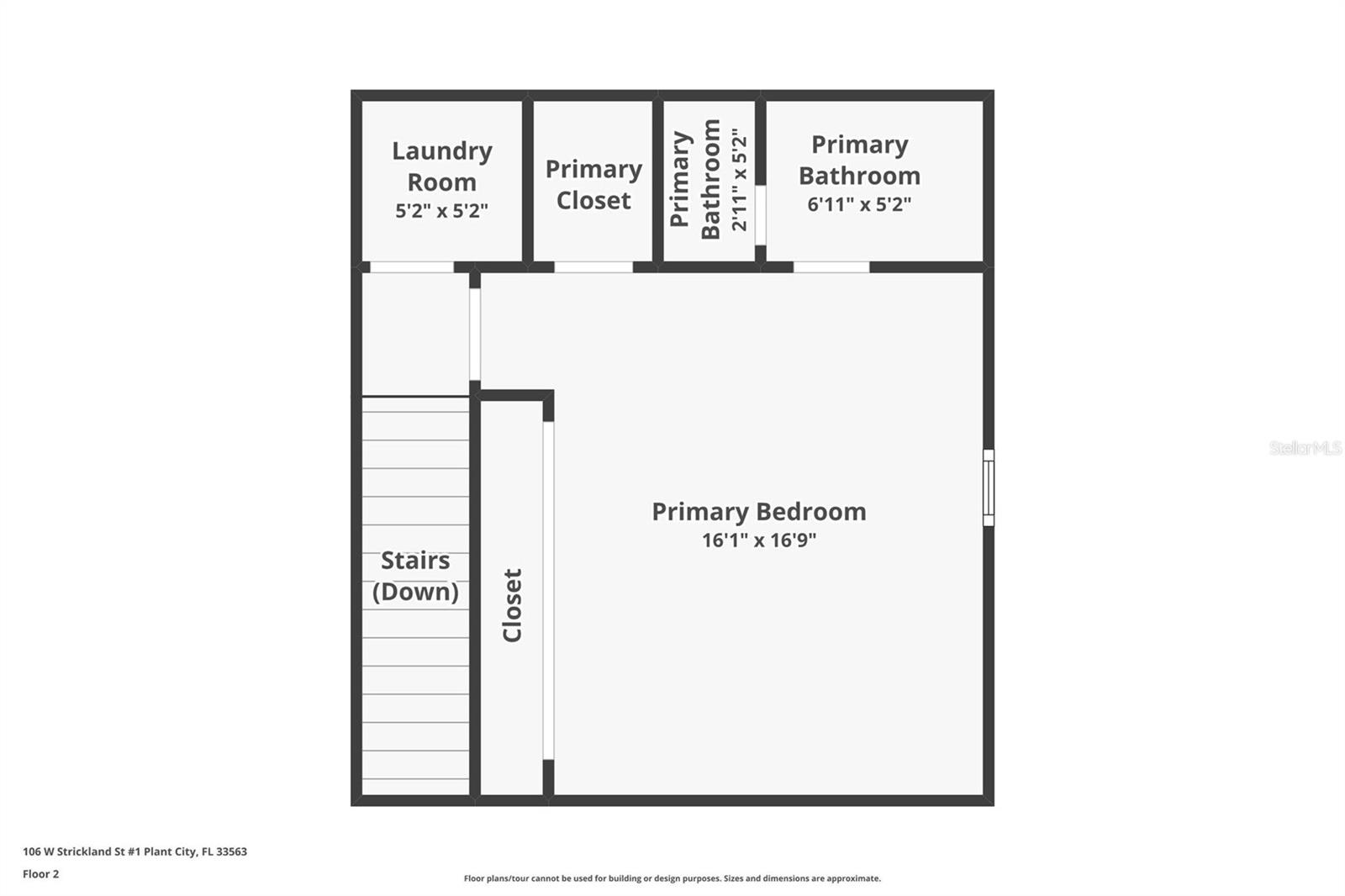
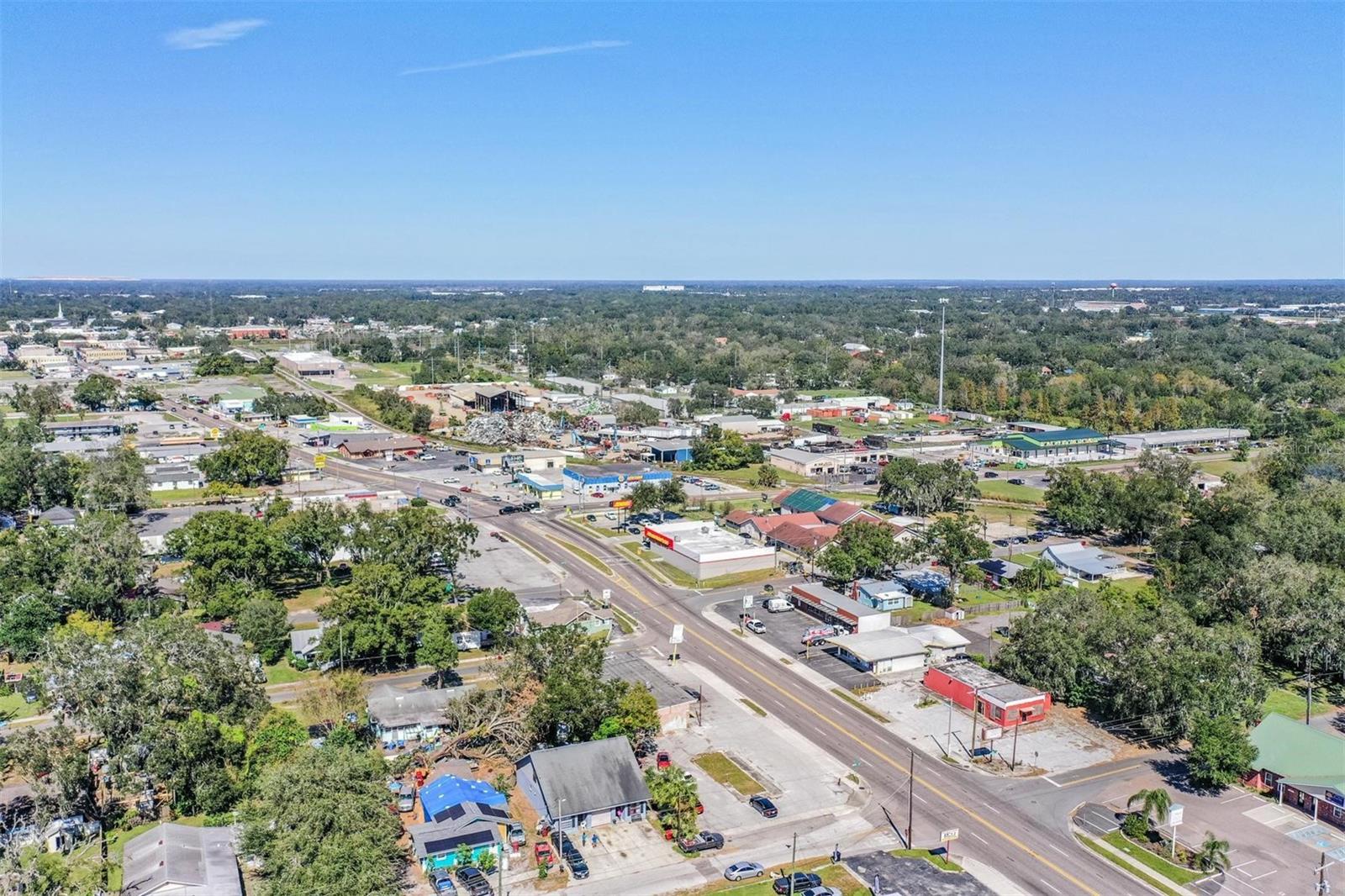
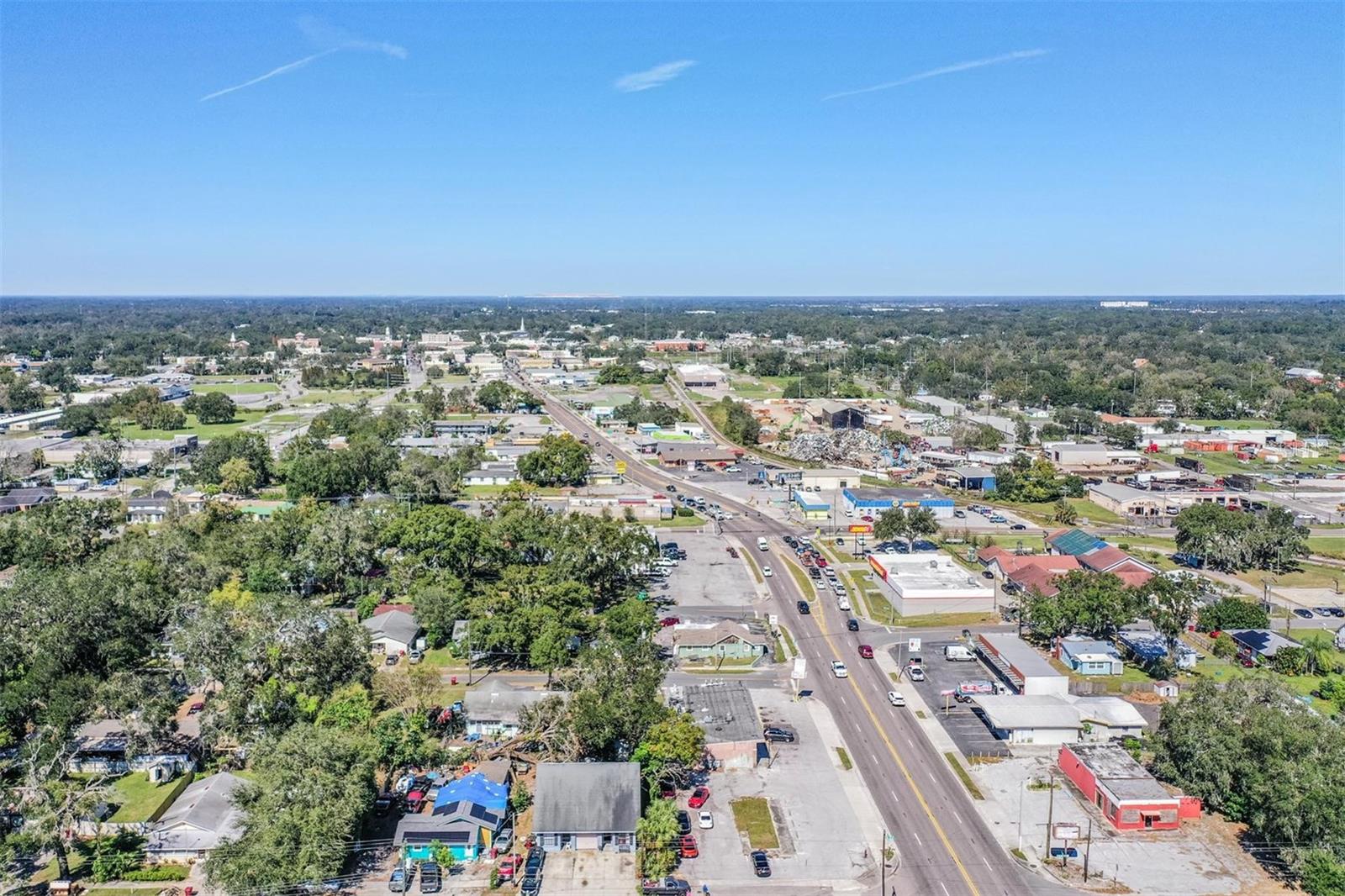
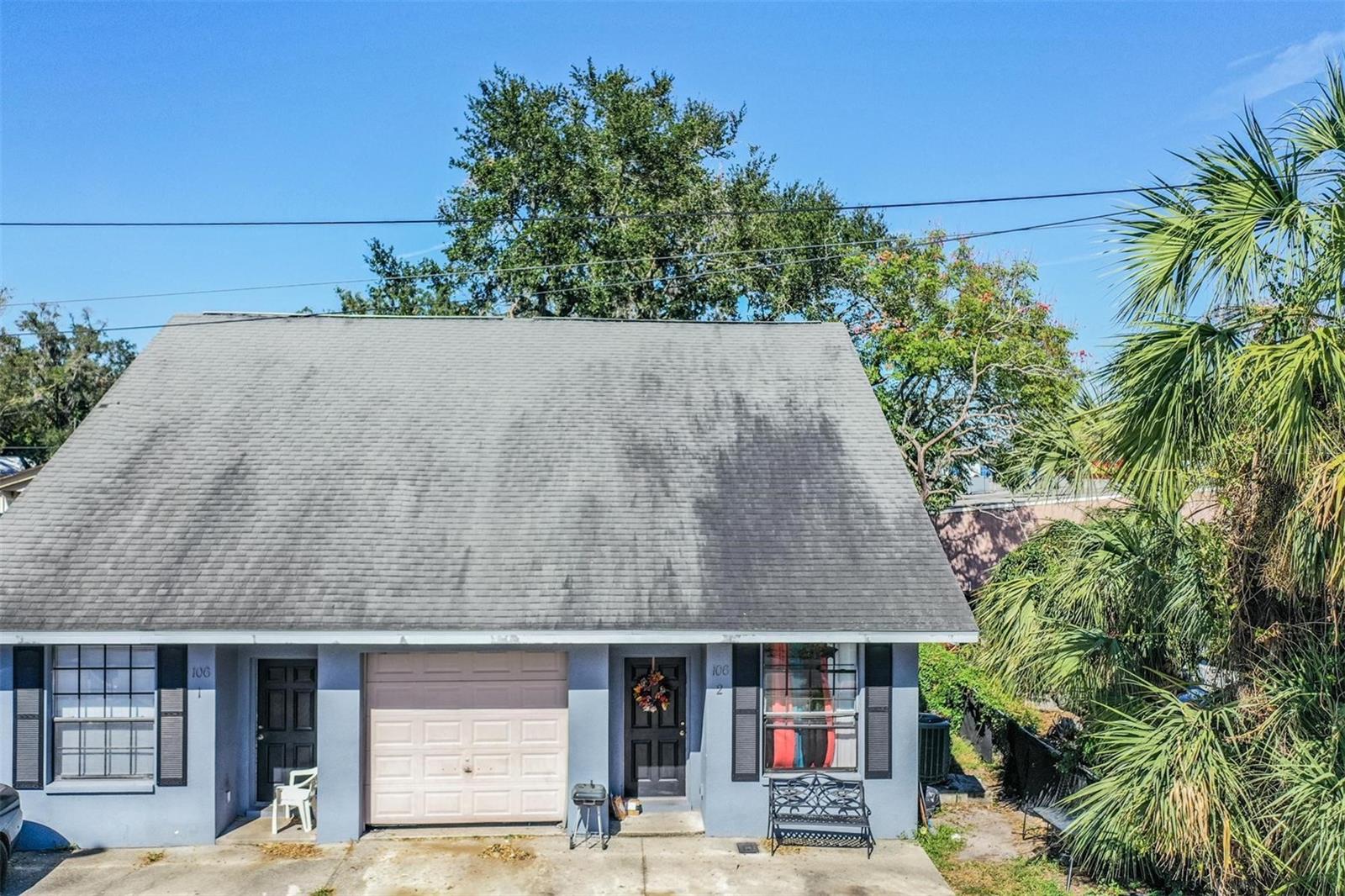
- MLS#: TB8314641 ( Residential Income )
- Street Address: 106 Strickland Street
- Viewed: 51
- Price: $490,000
- Price sqft: $166
- Waterfront: No
- Year Built: 2008
- Bldg sqft: 2960
- Bedrooms: 6
- Total Baths: 4
- Garage / Parking Spaces: 1
- Days On Market: 103
- Additional Information
- Geolocation: 28.0058 / -82.1217
- County: HILLSBOROUGH
- City: PLANT CITY
- Zipcode: 33563
- Subdivision: Collins Park
- Elementary School: Burney
- Middle School: Tomlin
- High School: Plant City
- Provided by: 54 REALTY LLC
- Contact: Kari Hazeltine
- 813-435-5411

- DMCA Notice
-
DescriptionWelcome to this Incredible Investment Opportunity! This duplex is an immediate cash flow property in the Collins Park community in Plant City! Offering two units, each unit is 3 bed, 2 bath. Unit 1 offers a shed in the back for extra storage and two parking spaces, while Unit 2 comes with a one car garage and three parking spaces. Step inside to a spacious living room thats perfect for relaxing or entertaining. The kitchen features stainless steel appliances and a cozy breakfast nook. The primary bedroom is conveniently located upstairs, offering added privacy. Residents can enjoy easy access to I 4, plus close proximity to shopping, groceries, medical facilities, and recreational activitieseverything you need just minutes away!
Property Location and Similar Properties
All
Similar
Features
Home Owners Association Fee
- 0.00
Carport Spaces
- 0.00
Close Date
- 0000-00-00
Cooling
- Central Air
Country
- US
Covered Spaces
- 0.00
Exterior Features
- Lighting
- Private Mailbox
- Sidewalk
Garage Spaces
- 1.00
Heating
- Central
- Electric
High School
- Plant City-HB
Interior Features
- Ceiling Fans(s)
- High Ceilings
- Solid Surface Counters
- Thermostat
Legal Description
- COLLINS PARK E 6 FT LOT 9 AND ALL LOT 10 BLOCK 3
Living Area
- 2696.00
Middle School
- Tomlin-HB
Area Major
- 33563 - Plant City
Net Operating Income
- 0.00
Occupant Type
- Tenant
Parcel Number
- P-32-28-22-5E1-000003-00009.0
Parking Features
- Driveway
Property Type
- Residential Income
Roof
- Shingle
School Elementary
- Burney-HB
Sewer
- Public Sewer
Tax Year
- 2023
Township
- 28
Utilities
- BB/HS Internet Available
- Cable Available
- Cable Connected
- Electricity Available
- Electricity Connected
- Public
- Sewer Available
- Water Available
Views
- 51
Virtual Tour Url
- https://show.tours/106wstricklandst?b=0
Water Source
- Public
Year Built
- 2008
Zoning Code
- R-2
Listing Data ©2025 Greater Fort Lauderdale REALTORS®
Listings provided courtesy of The Hernando County Association of Realtors MLS.
Listing Data ©2025 REALTOR® Association of Citrus County
Listing Data ©2025 Royal Palm Coast Realtor® Association
The information provided by this website is for the personal, non-commercial use of consumers and may not be used for any purpose other than to identify prospective properties consumers may be interested in purchasing.Display of MLS data is usually deemed reliable but is NOT guaranteed accurate.
Datafeed Last updated on February 6, 2025 @ 12:00 am
©2006-2025 brokerIDXsites.com - https://brokerIDXsites.com

