
- Lori Ann Bugliaro P.A., REALTOR ®
- Tropic Shores Realty
- Helping My Clients Make the Right Move!
- Mobile: 352.585.0041
- Fax: 888.519.7102
- 352.585.0041
- loribugliaro.realtor@gmail.com
Contact Lori Ann Bugliaro P.A.
Schedule A Showing
Request more information
- Home
- Property Search
- Search results
- 1120 Kennedy Boulevard 1112, TAMPA, FL 33602
Property Photos
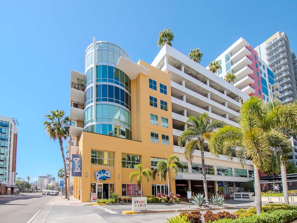

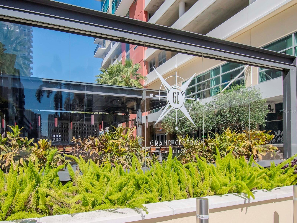
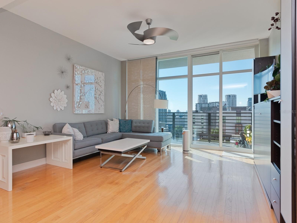
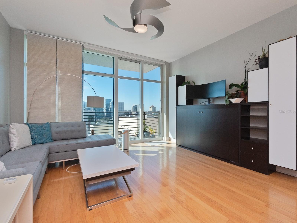
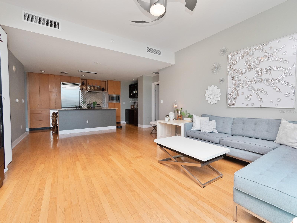
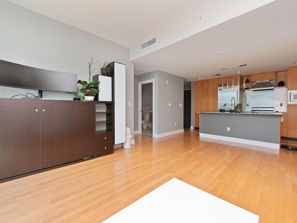
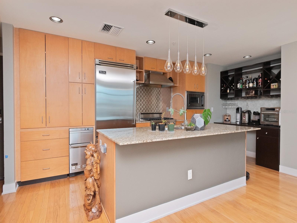
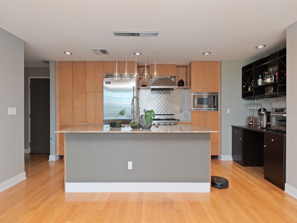
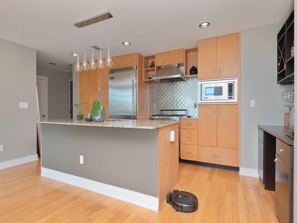
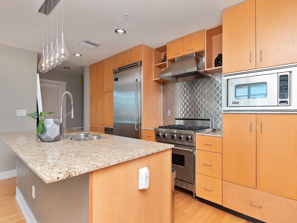
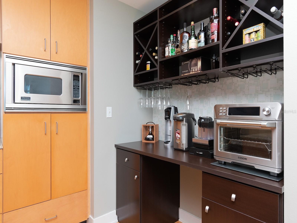
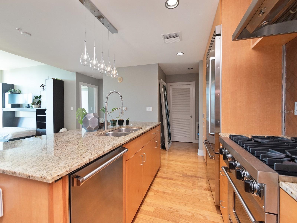
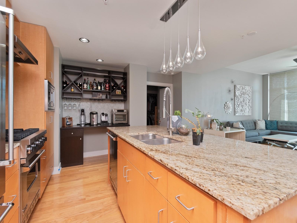
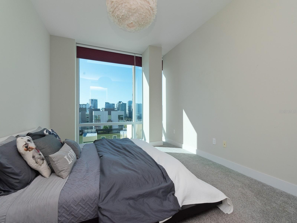
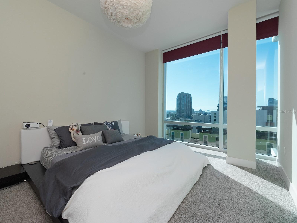
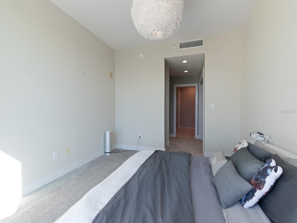
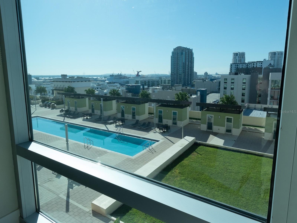
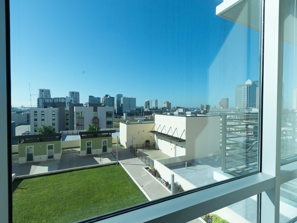
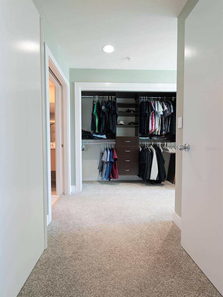
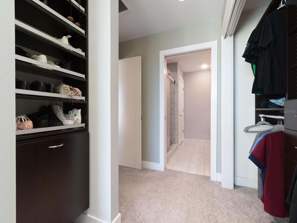
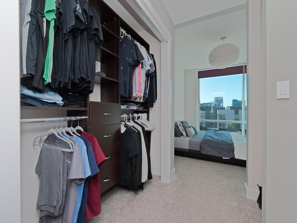
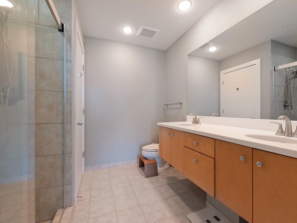
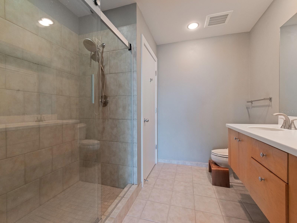
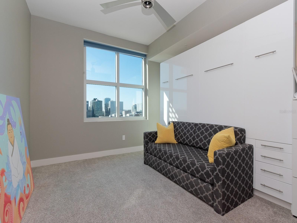
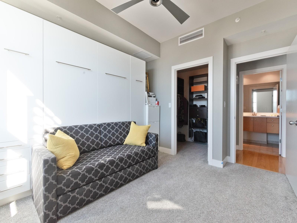
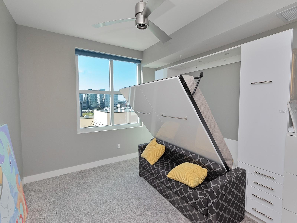
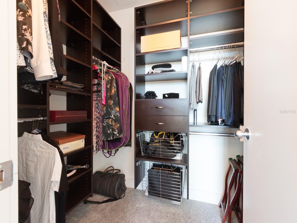
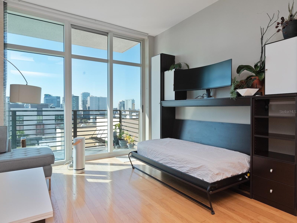
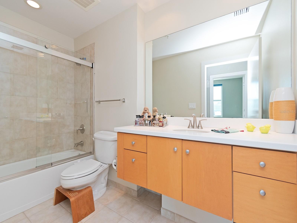
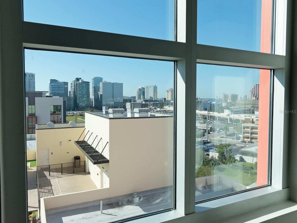
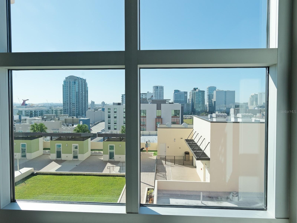
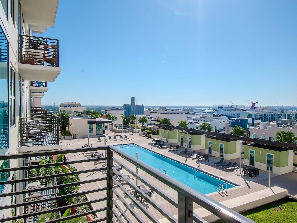
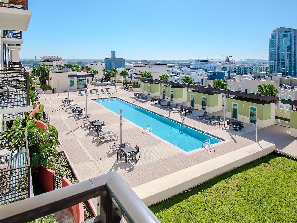
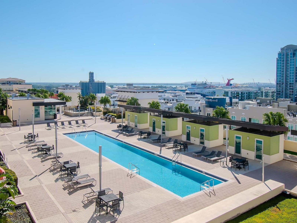
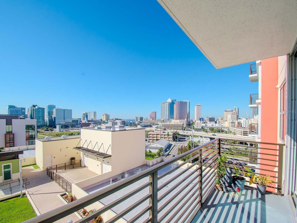
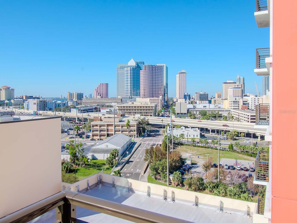
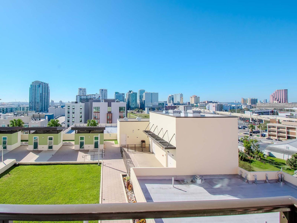
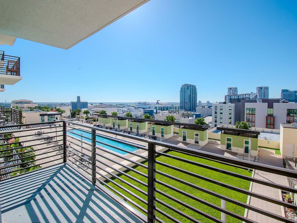
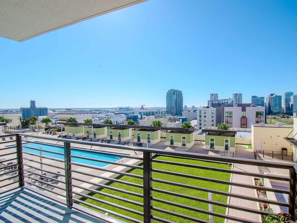
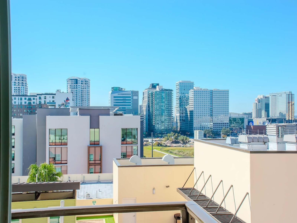
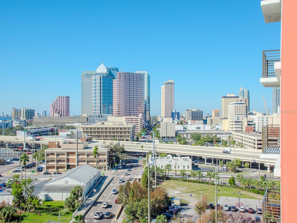
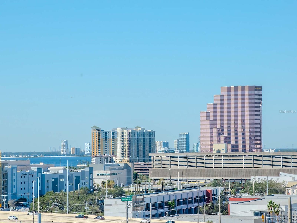
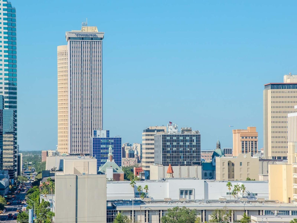
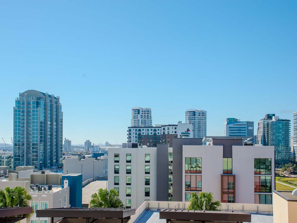
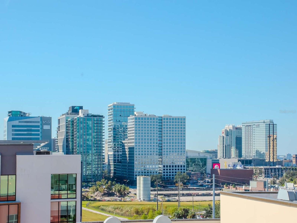
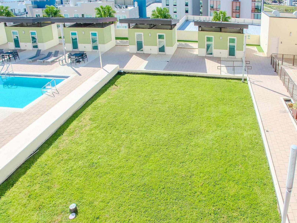
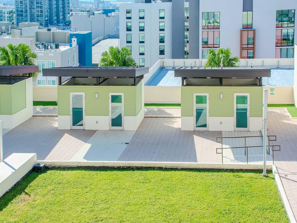
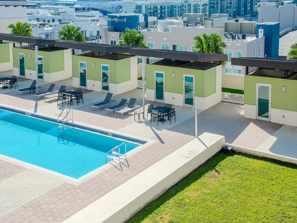
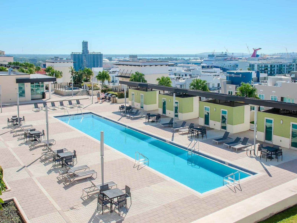
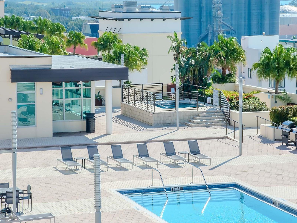
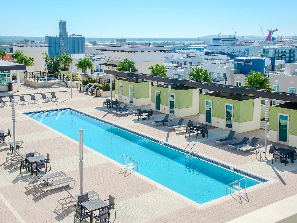
- MLS#: TB8315292 ( Residential )
- Street Address: 1120 Kennedy Boulevard 1112
- Viewed: 27
- Price: $649,900
- Price sqft: $471
- Waterfront: No
- Year Built: 2007
- Bldg sqft: 1380
- Bedrooms: 2
- Total Baths: 2
- Full Baths: 2
- Garage / Parking Spaces: 2
- Days On Market: 60
- Additional Information
- Geolocation: 27.951 / -82.4475
- County: HILLSBOROUGH
- City: TAMPA
- Zipcode: 33602
- Subdivision: Grand Central At Kennedy Resid
- Building: Grand Central At Kennedy Resid
- Elementary School: Just HB
- Middle School: Middleton Middle Tech HB
- High School: Blake HB
- Provided by: SMITH & ASSOCIATES REAL ESTATE
- Contact: Samuel Chandler
- 813-839-3800

- DMCA Notice
-
DescriptionFantastic 11th Floor Sienna home with panoramic views of Channel District, Water Street, and Downtown Tampa Skyline with the luxurious 9th floor pool/amenity deck in the foreground. Wood floors throughout the home and tile in the bathrooms. Beautiful 2 bedroom/2 bathroom split floorplan. Equipped with gas range, oven and dryer as well as Viking stainless steel appliances. Downstairs retail includes Crunch Fitness & Gym, Dry cleaners, Cena, Pourhouse beer bar, Gingerbeard coffee, Massage Envy, and additional retail. One block to the Channel District Publix. Amenities include 9th floor pool, spa, fitness, clubroom, green space, grills, and concierge. HOA includes water, sewer, trash, hot water, cold air, gas, 24/7 security, and pool/gym/clubhouse. Home includes TWO PARKING SPACES, one with an electric car charger already installed *& climate controlled STORAGE UNIT.
Property Location and Similar Properties
All
Similar
Features
Appliances
- Convection Oven
- Dishwasher
- Disposal
- Dryer
- Exhaust Fan
- Microwave
- Range
- Range Hood
- Refrigerator
- Trash Compactor
- Washer
Association Amenities
- Elevator(s)
- Fitness Center
- Pool
- Security
- Spa/Hot Tub
Home Owners Association Fee
- 1086.00
Home Owners Association Fee Includes
- Guard - 24 Hour
- Pool
- Escrow Reserves Fund
- Insurance
- Maintenance Structure
- Maintenance Grounds
- Management
- Recreational Facilities
- Security
- Sewer
- Trash
- Water
Association Name
- Jessica Hernandez
Association Phone
- 813-226-0992
Carport Spaces
- 0.00
Close Date
- 0000-00-00
Cooling
- Central Air
Country
- US
Covered Spaces
- 0.00
Exterior Features
- Balcony
Flooring
- Wood
Furnished
- Unfurnished
Garage Spaces
- 2.00
Heating
- Central
High School
- Blake-HB
Interior Features
- Living Room/Dining Room Combo
- Primary Bedroom Main Floor
- Solid Surface Counters
- Thermostat
Legal Description
- GRAND CENTRAL AT KENNEDY RESIDENCES A CONDOMINIUM UNIT 2011W AND AN UNDIV INT IN COMMON ELEMENTS A/K/A UNIT 1112
Levels
- One
Living Area
- 1320.00
Middle School
- Middleton Middle Tech-HB
Area Major
- 33602 - Tampa
Net Operating Income
- 0.00
Occupant Type
- Vacant
Parcel Number
- A-19-29-19-98Y-000000-02011.W
Parking Features
- Assigned
Pets Allowed
- Yes
Property Condition
- Completed
Property Type
- Residential
Roof
- Built-Up
School Elementary
- Just-HB
Sewer
- Public Sewer
Style
- Contemporary
Tax Year
- 2023
Township
- 29
Unit Number
- 1112
Utilities
- Cable Connected
View
- City
- Pool
- Water
Views
- 27
Virtual Tour Url
- https://www.propertypanorama.com/instaview/stellar/TB8315292
Water Source
- Public
Year Built
- 2007
Zoning Code
- CD-2
Listing Data ©2024 Greater Fort Lauderdale REALTORS®
Listings provided courtesy of The Hernando County Association of Realtors MLS.
Listing Data ©2024 REALTOR® Association of Citrus County
Listing Data ©2024 Royal Palm Coast Realtor® Association
The information provided by this website is for the personal, non-commercial use of consumers and may not be used for any purpose other than to identify prospective properties consumers may be interested in purchasing.Display of MLS data is usually deemed reliable but is NOT guaranteed accurate.
Datafeed Last updated on December 28, 2024 @ 12:00 am
©2006-2024 brokerIDXsites.com - https://brokerIDXsites.com

