
- Lori Ann Bugliaro P.A., REALTOR ®
- Tropic Shores Realty
- Helping My Clients Make the Right Move!
- Mobile: 352.585.0041
- Fax: 888.519.7102
- 352.585.0041
- loribugliaro.realtor@gmail.com
Contact Lori Ann Bugliaro P.A.
Schedule A Showing
Request more information
- Home
- Property Search
- Search results
- 246 Old Oak Circle, PALM HARBOR, FL 34683
Property Photos
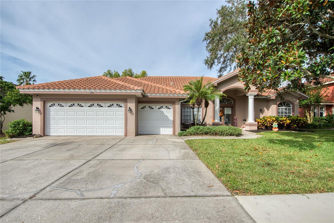

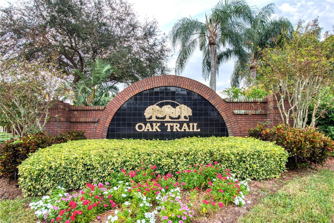
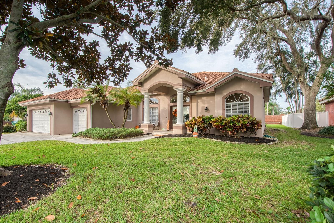
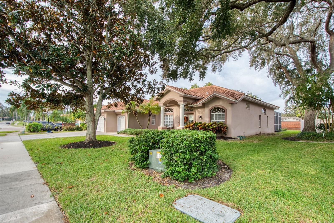
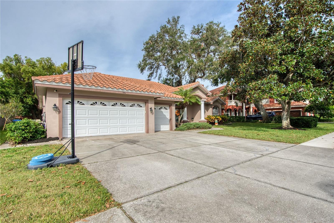
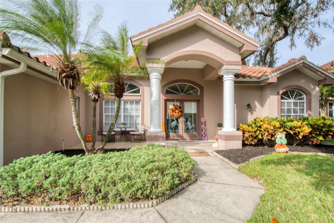
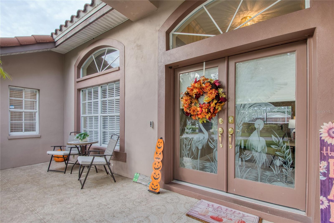
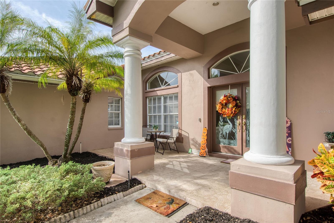
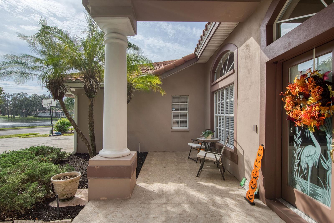
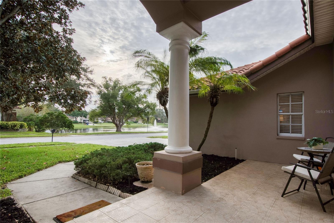
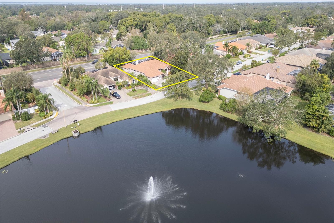
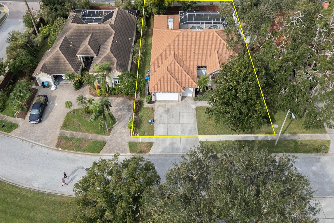
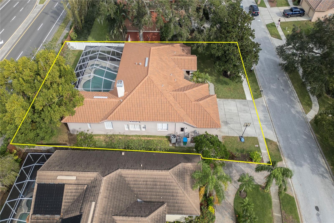
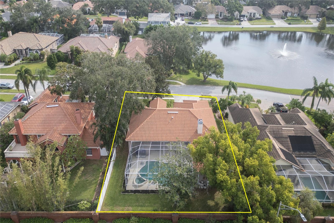
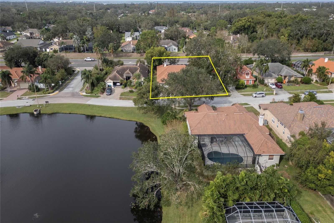
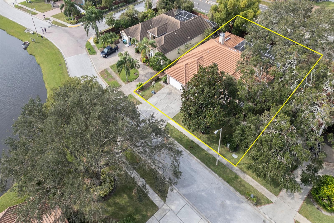
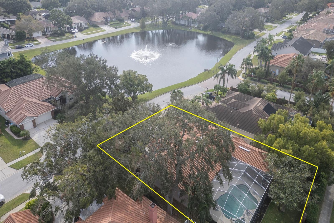
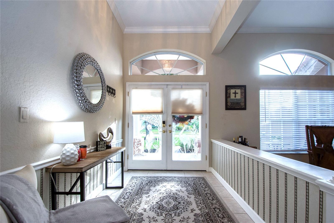
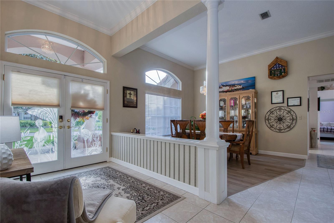
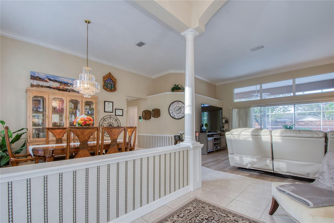
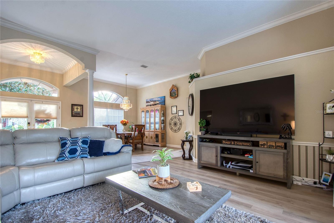
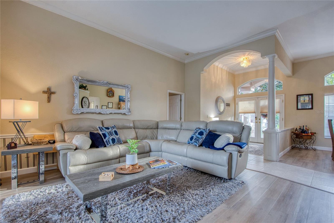
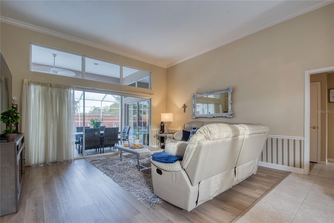
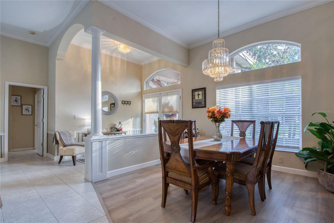
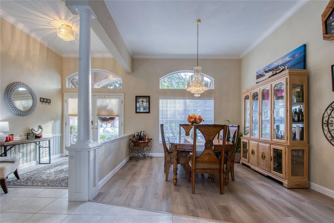
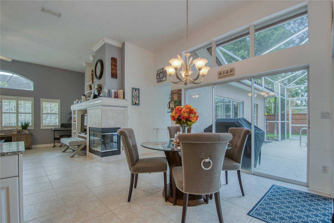
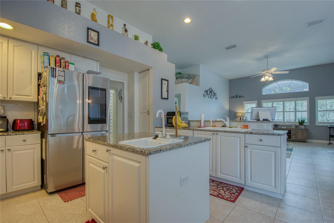
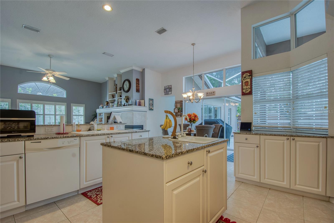
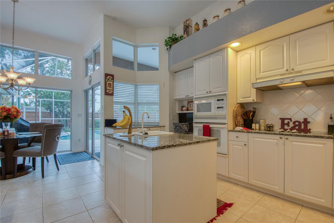
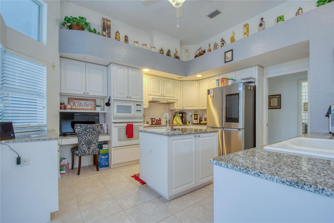
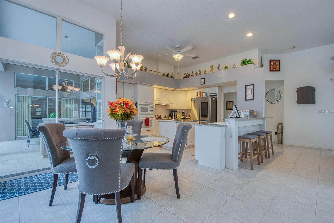
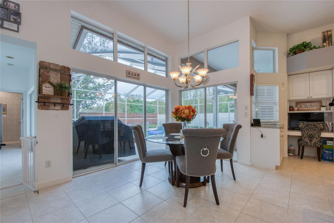
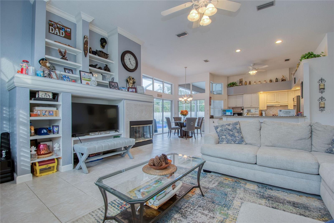
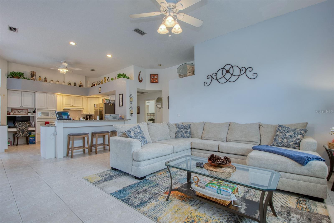
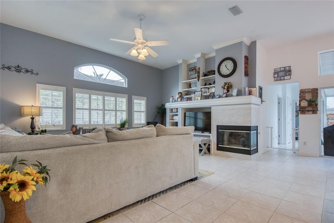
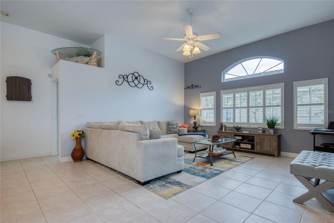
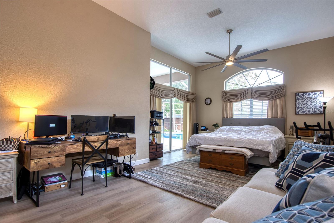
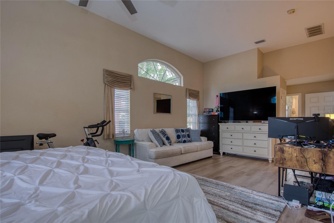
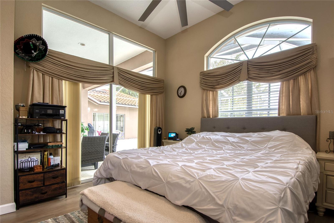
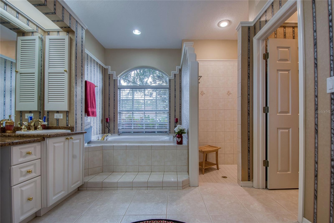
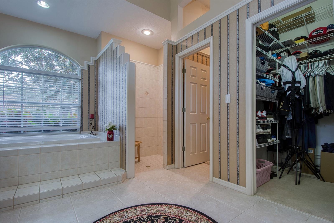
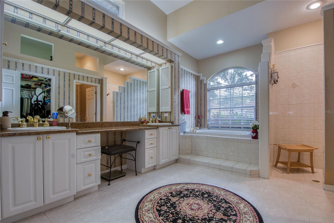
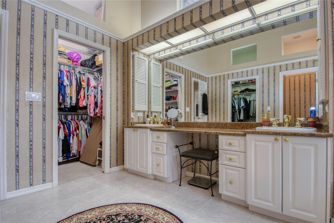
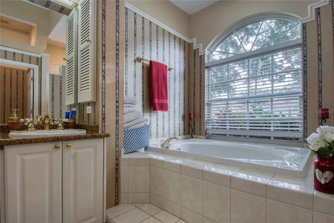
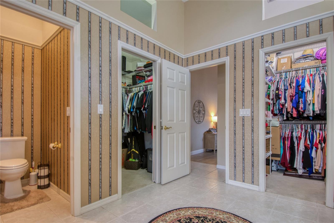
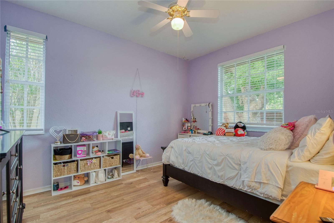
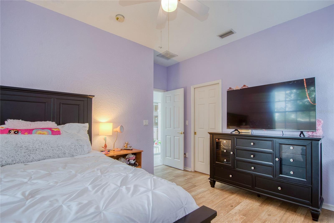
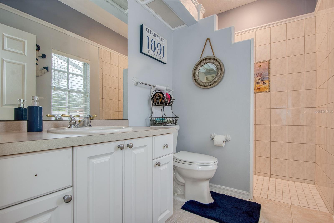
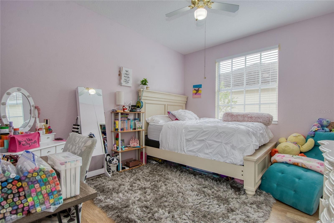
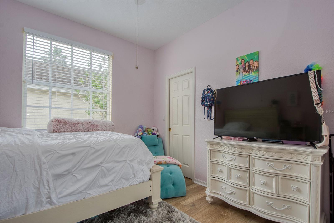
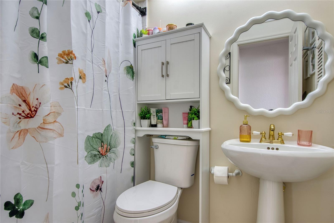
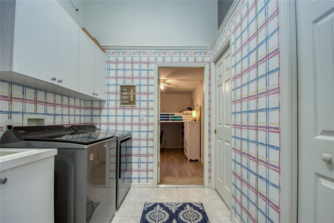
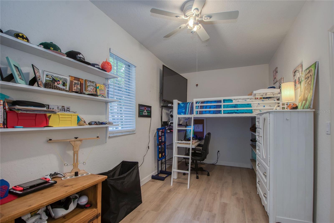
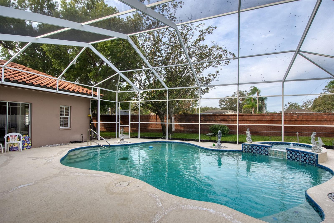
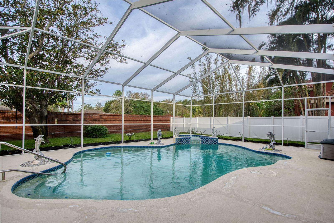
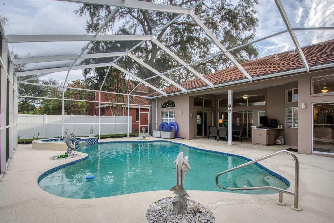
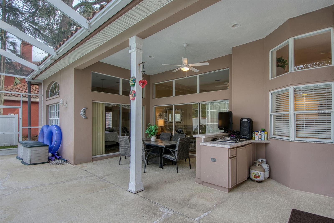
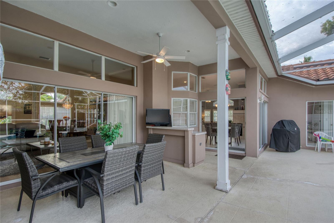
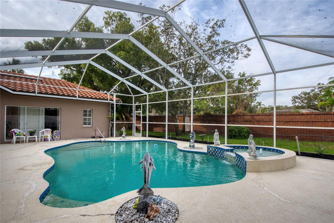
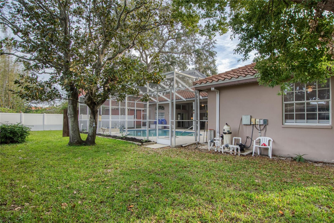
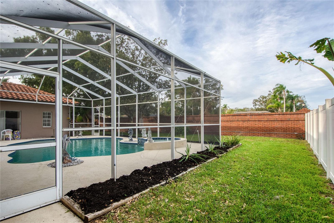
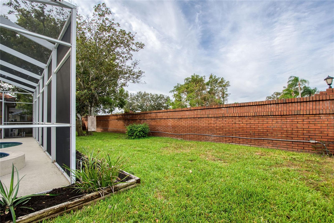
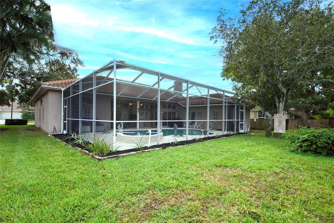
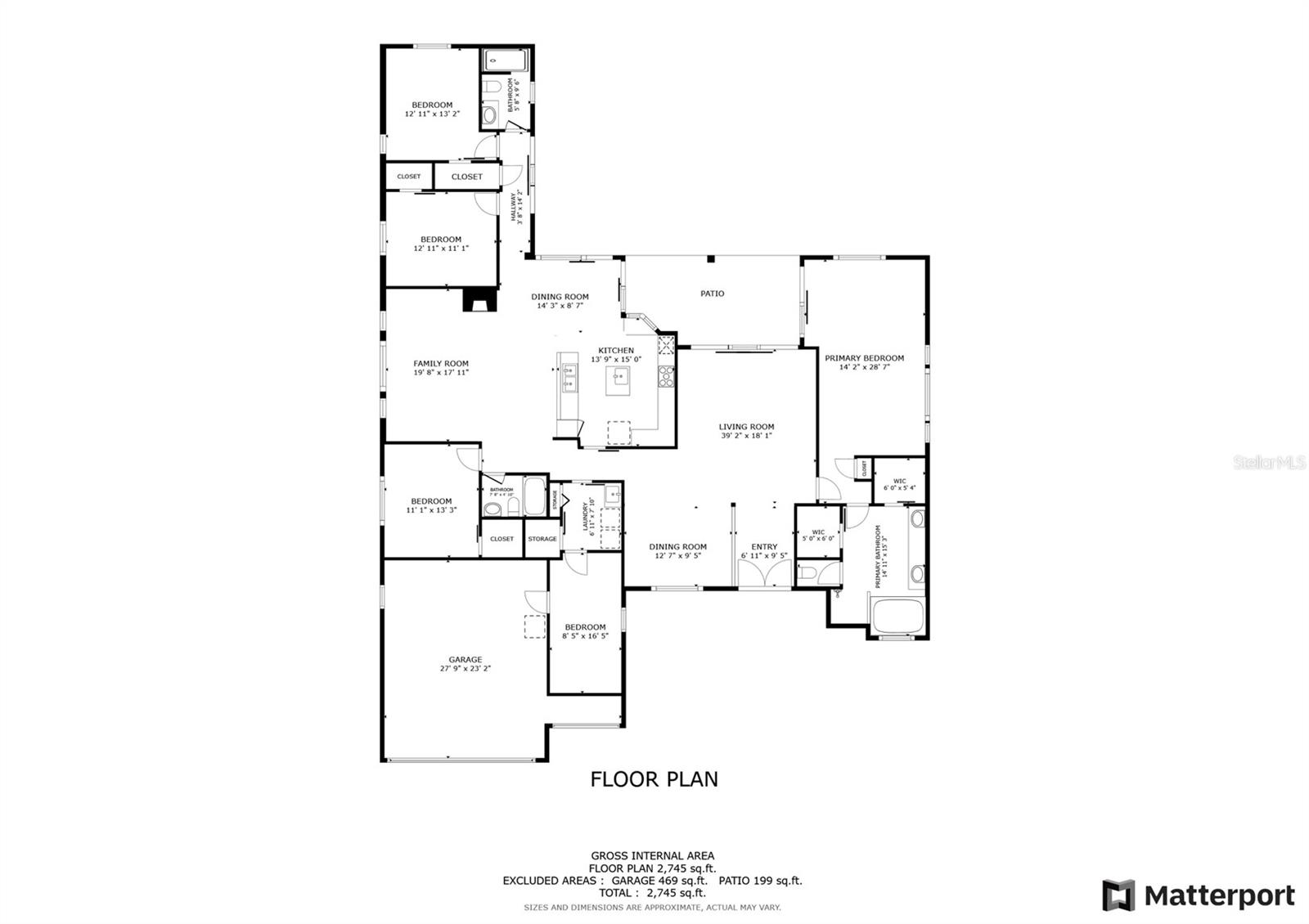
- MLS#: TB8315684 ( Residential )
- Street Address: 246 Old Oak Circle
- Viewed: 12
- Price: $875,000
- Price sqft: $219
- Waterfront: No
- Year Built: 2000
- Bldg sqft: 3997
- Bedrooms: 4
- Total Baths: 3
- Full Baths: 3
- Garage / Parking Spaces: 2
- Days On Market: 50
- Additional Information
- Geolocation: 28.063 / -82.747
- County: PINELLAS
- City: PALM HARBOR
- Zipcode: 34683
- Subdivision: Oak Trail
- Elementary School: Lake St George Elementary PN
- Middle School: Palm Harbor Middle PN
- High School: Palm Harbor Univ High PN
- Provided by: COASTAL PROPERTIES GROUP INTERNATIONAL
- Contact: Richard Koster
- 727-493-1555

- DMCA Notice
-
DescriptionBright & Spacious Ranch Home in Oak Trail 4 Bedrooms, Pool, and Office Space! Step into this sun filled ranch home in the desirable Oak Trail neighborhood, where comfort meets modern convenience! Featuring 4 spacious bedrooms, 3 bathrooms, plus an office that could be converted into a 5th bedroom, this home is perfect for families or anyone needing extra space for work and relaxation. The open floor plan allows for easy flow between living spaces, with plenty of natural light throughout. At 3,126 square feet, this home offers ample room for everyone. The heart of the home is the kitchen, with its sleek tile flooring, modern appliances, and plenty of counter space for meal prep and entertaining. The cozy fireplace in the living room creates a welcoming ambiance, while the screened in lanai with a pool and spa invites you to unwind and enjoy the Florida lifestyle year round. The home is also equipped with all the features youll need for comfort and convenience: central heating and cooling, a 2 car garage, and a newer roof (2018). With the 2022 air conditioning system, youll stay cool no matter the season. The security conscious will appreciate the Vivint security system and cameras, providing peace of mind. Located in the renowned Palm Harbor school district, this home offers proximity to local shopping, the Palm Harbor Library, YMCA, and the vibrant downtown area. Make your dream home a reality! Call today to arrange your showing and explore all this property has to offer.
Property Location and Similar Properties
All
Similar
Features
Appliances
- Built-In Oven
- Cooktop
- Dishwasher
- Disposal
- Dryer
- Electric Water Heater
- Microwave
- Refrigerator
- Washer
Home Owners Association Fee
- 730.00
Association Name
- Cari Knaus / Sentry Management
Association Phone
- 727-942-1906 ext
Carport Spaces
- 0.00
Close Date
- 0000-00-00
Cooling
- Central Air
Country
- US
Covered Spaces
- 0.00
Exterior Features
- Irrigation System
- Outdoor Kitchen
- Private Mailbox
- Rain Gutters
- Sidewalk
- Sliding Doors
Fencing
- Masonry
- Vinyl
- Wood
Flooring
- Carpet
- Tile
Garage Spaces
- 2.00
Heating
- Central
High School
- Palm Harbor Univ High-PN
Interior Features
- Ceiling Fans(s)
- Crown Molding
- Eat-in Kitchen
- High Ceilings
- Kitchen/Family Room Combo
- Living Room/Dining Room Combo
- Open Floorplan
- Primary Bedroom Main Floor
- Solid Wood Cabinets
- Stone Counters
- Thermostat
- Walk-In Closet(s)
- Window Treatments
Legal Description
- OAK TRAIL LOT 19
Levels
- One
Living Area
- 3126.00
Lot Features
- In County
- Landscaped
- Sidewalk
- Paved
Middle School
- Palm Harbor Middle-PN
Area Major
- 34683 - Palm Harbor
Net Operating Income
- 0.00
Occupant Type
- Owner
Parcel Number
- 07-28-16-63582-000-0190
Parking Features
- Driveway
- Garage Door Opener
- Ground Level
Pets Allowed
- Yes
Pool Features
- Gunite
- In Ground
- Screen Enclosure
Property Condition
- Completed
Property Type
- Residential
Roof
- Tile
School Elementary
- Lake St George Elementary-PN
Sewer
- Public Sewer
Style
- Ranch
Tax Year
- 2023
Township
- 28
Utilities
- BB/HS Internet Available
- Cable Connected
- Electricity Connected
- Phone Available
- Sewer Connected
- Street Lights
- Water Connected
View
- Pool
Views
- 12
Virtual Tour Url
- https://my.matterport.com/show/?m=Fe8Jpc6vG2M&mls=1
Water Source
- Public
Year Built
- 2000
Zoning Code
- R-1
Listing Data ©2024 Greater Fort Lauderdale REALTORS®
Listings provided courtesy of The Hernando County Association of Realtors MLS.
Listing Data ©2024 REALTOR® Association of Citrus County
Listing Data ©2024 Royal Palm Coast Realtor® Association
The information provided by this website is for the personal, non-commercial use of consumers and may not be used for any purpose other than to identify prospective properties consumers may be interested in purchasing.Display of MLS data is usually deemed reliable but is NOT guaranteed accurate.
Datafeed Last updated on December 28, 2024 @ 12:00 am
©2006-2024 brokerIDXsites.com - https://brokerIDXsites.com

