
- Lori Ann Bugliaro P.A., REALTOR ®
- Tropic Shores Realty
- Helping My Clients Make the Right Move!
- Mobile: 352.585.0041
- Fax: 888.519.7102
- 352.585.0041
- loribugliaro.realtor@gmail.com
Contact Lori Ann Bugliaro P.A.
Schedule A Showing
Request more information
- Home
- Property Search
- Search results
- 1504 Ringmore Court, DOVER, FL 33527
Property Photos
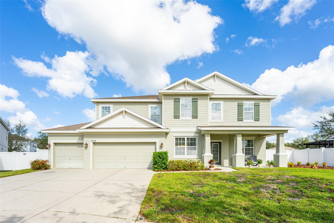

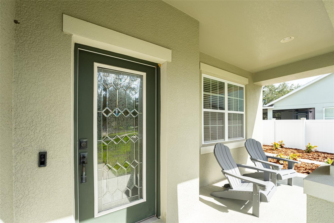
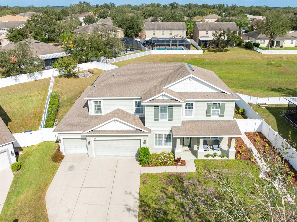
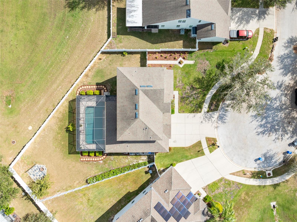
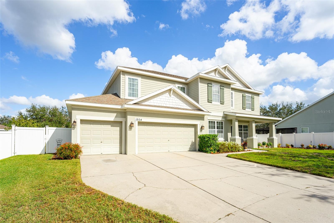
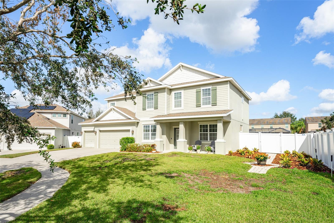
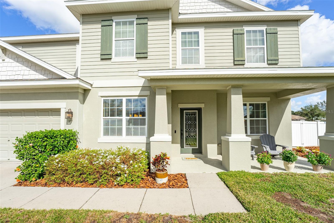
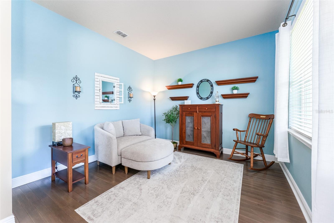
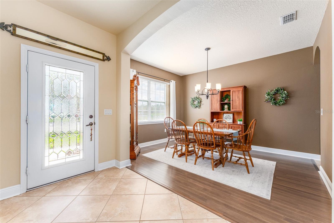
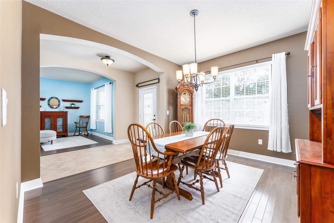
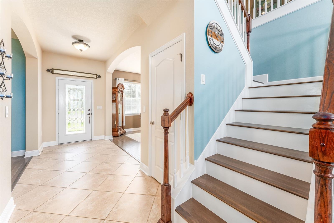
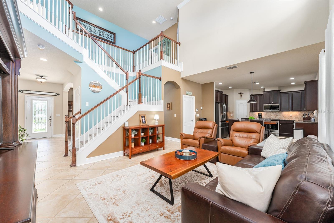
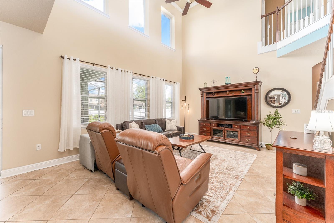
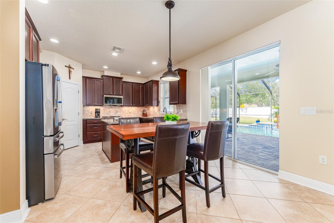
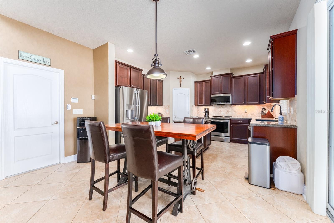
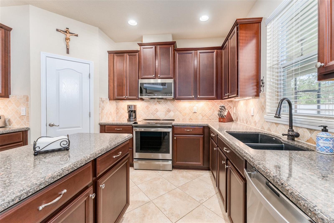
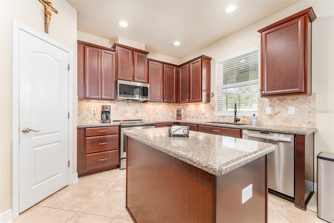
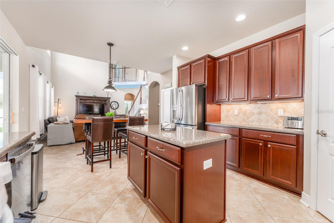
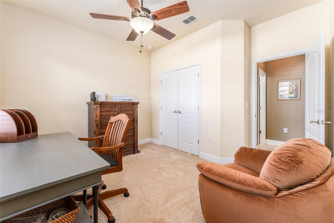
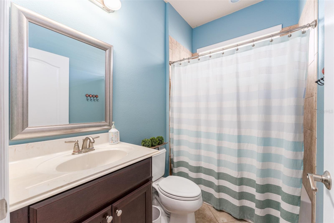
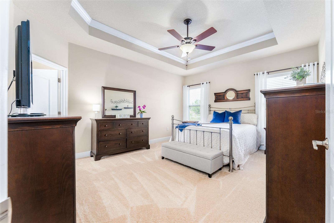
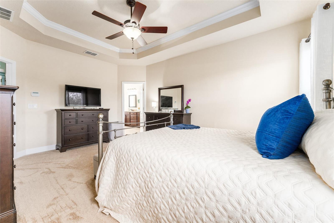
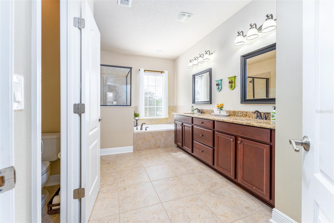
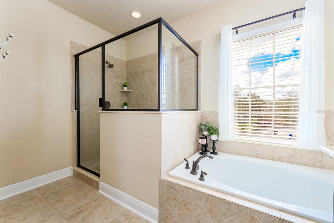
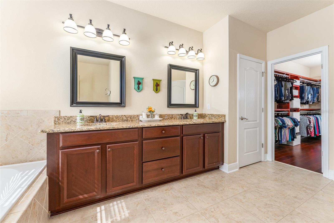
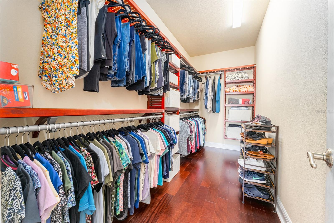
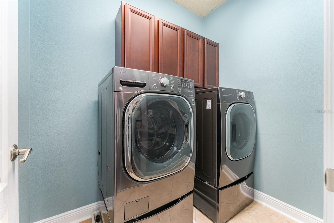
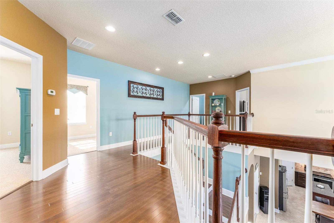
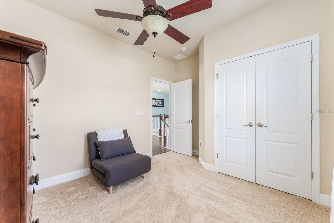
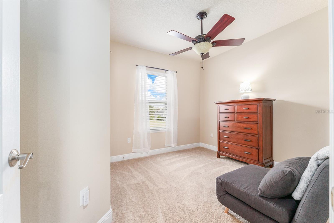
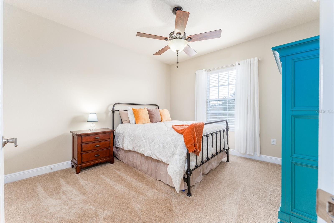
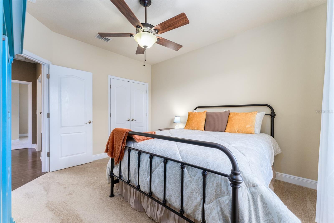
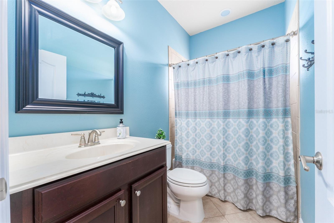
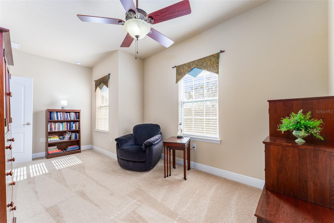
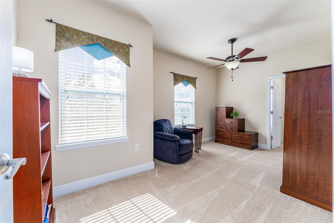
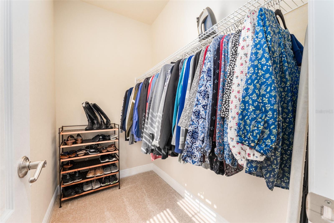
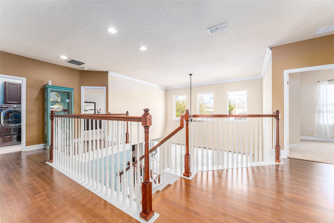
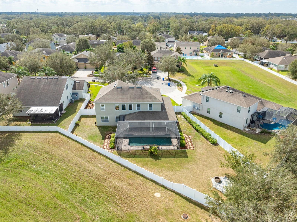
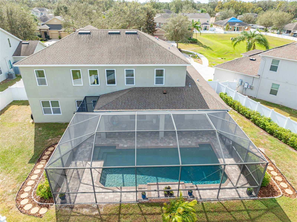
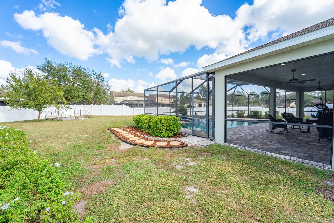
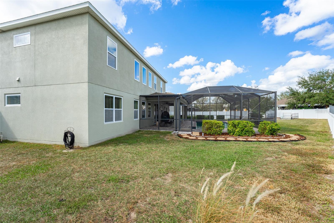
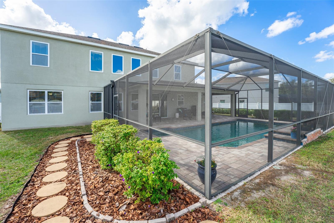
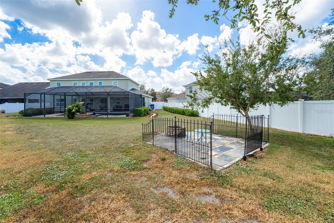
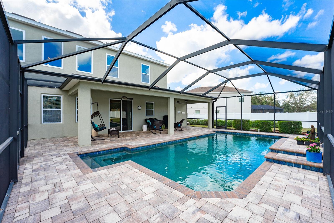
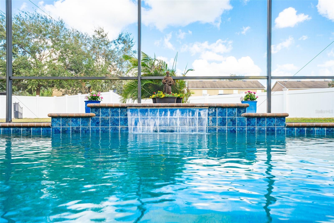
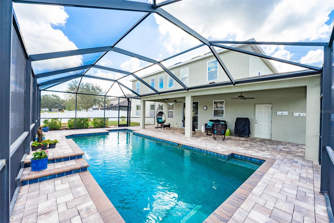
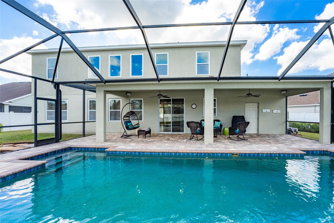
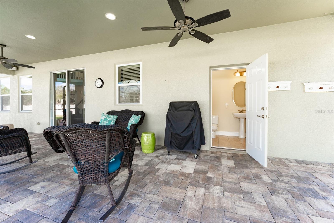
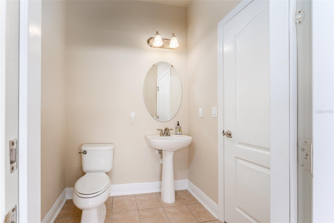
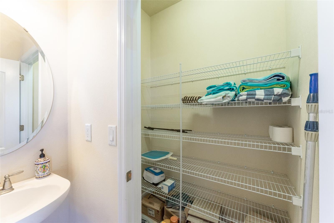
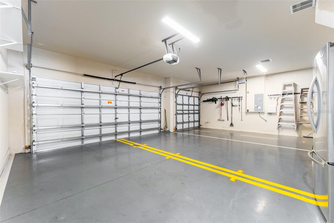
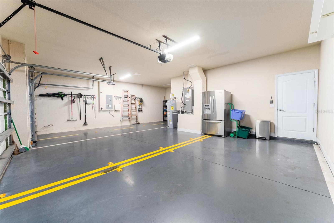
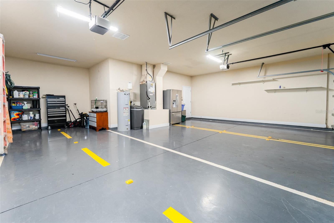
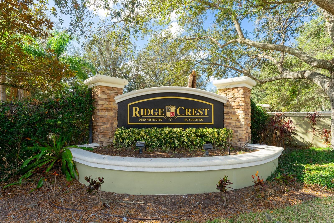
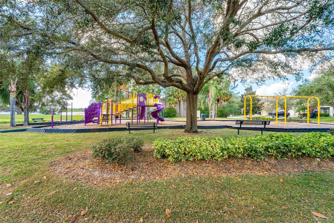
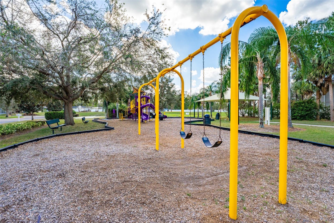
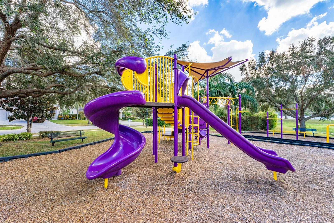
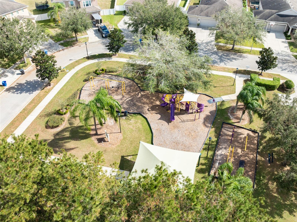
- MLS#: TB8316120 ( Residential )
- Street Address: 1504 Ringmore Court
- Viewed: 11
- Price: $595,000
- Price sqft: $152
- Waterfront: No
- Year Built: 2011
- Bldg sqft: 3910
- Bedrooms: 5
- Total Baths: 4
- Full Baths: 3
- 1/2 Baths: 1
- Garage / Parking Spaces: 3
- Days On Market: 46
- Additional Information
- Geolocation: 27.9687 / -82.2606
- County: HILLSBOROUGH
- City: DOVER
- Zipcode: 33527
- Subdivision: Ridge Crest Sub
- Elementary School: Seffner HB
- Middle School: Mann HB
- High School: Brandon HB
- Provided by: RE/MAX REALTY UNLIMITED
- Contact: Diane Huson, PA
- 813-684-0016

- DMCA Notice
-
DescriptionThis lovely home is back on the market and will have a brand NEW Roof installed prior to closing!! You will definitely want to see this one!! This pristine home sits on an oversized lot & is located at the end of a cul de sac with a super convenient location that is close to Tampa, St Petersburg, Orlando & the Gulf Beaches. As you approach the home you will notice the pride of ownership. Step up to the pretty beveled glass front door and notice the cozy covered front porch. The main living areas feature large neutral tile flooring laid on the diagonal with engineered hardwood in the formal living, dining areas, stairs & balcony upstairs. All bedrooms are outfitted with brand new carpet. The living & dining areas are located at the front of the home on each side of the foyer. Continue further into the spacious family room with soaring ceiling & plentiful windows providing natural sunlight. The delightful kitchen features abundant cabinetry with pull out shelves, silestone counter tops, center island, new GE Profile Stainless appliances, closet pantry, under cabinet lighting & a stone composite sink. Their are 5 good sized bedrooms, the 5th bedroom is located downstairs with an adjacent full bath making it perfect for an office or quest room. Head up the wood stairs to the primary suite, three secondary bedrooms, 3rd full bath & laundry room. The primary suite is privately located on one side of the home and features a trey ceiling, ensuite bath with standing shower, soaking tub, dual sinks, granite counter tops, wood cabinetry & an impressive walk in closet with built ins. One of the secondary bedrooms also has a spacious walk in closet. You will enjoy spending time in the wonderful outdoor living area with a spacious covered, under roof lanai, sparkling saltwater pool with waterfall & aggregate finish all surrounded by pavered flooring & overlooking the fenced, spacious private backyard with good space between back neighbors. The oversized 3 car garage with additional bump out is perfect for additional storage or a workshop and is as clean and pristine as the home. The home has a brand NEW water heater, water softener & a NEW pool filter. Schedule your appointment today and get ready to be Impressed!!
Property Location and Similar Properties
All
Similar
Features
Appliances
- Dishwasher
- Disposal
- Electric Water Heater
- Microwave
- Range
- Water Softener
Association Amenities
- Park
- Playground
Home Owners Association Fee
- 127.00
Association Name
- Pam Washburn
Association Phone
- 727-868-8680
Carport Spaces
- 0.00
Close Date
- 0000-00-00
Cooling
- Central Air
Country
- US
Covered Spaces
- 0.00
Exterior Features
- Irrigation System
- Sidewalk
- Sliding Doors
Fencing
- Vinyl
Flooring
- Carpet
- Hardwood
- Tile
Garage Spaces
- 3.00
Heating
- Central
- Electric
- Zoned
High School
- Brandon-HB
Interior Features
- Ceiling Fans(s)
- Crown Molding
- High Ceilings
- Kitchen/Family Room Combo
- Open Floorplan
- PrimaryBedroom Upstairs
- Split Bedroom
- Stone Counters
- Thermostat
- Tray Ceiling(s)
- Walk-In Closet(s)
- Window Treatments
Legal Description
- RIDGE CREST SUBDIVISION UNIT 3 LOT 38 BLOCK D
Levels
- Two
Living Area
- 2700.00
Lot Features
- Cul-De-Sac
- In County
- Landscaped
- Level
- Oversized Lot
- Sidewalk
- Paved
Middle School
- Mann-HB
Area Major
- 33527 - Dover
Net Operating Income
- 0.00
Occupant Type
- Owner
Parcel Number
- U-12-29-20-9B7-D00000-00038.0
Parking Features
- Driveway
- Garage Door Opener
- Oversized
Pets Allowed
- Cats OK
- Dogs OK
Pool Features
- In Ground
- Lighting
- Outside Bath Access
- Pool Sweep
- Salt Water
- Screen Enclosure
- Tile
Possession
- Close of Escrow
Property Type
- Residential
Roof
- Shingle
School Elementary
- Seffner-HB
Sewer
- Public Sewer
Style
- Florida
Tax Year
- 2023
Township
- 29
Utilities
- BB/HS Internet Available
- Cable Connected
- Electricity Connected
- Fiber Optics
- Public
- Sewer Connected
- Street Lights
- Underground Utilities
- Water Connected
Views
- 11
Virtual Tour Url
- https://youtu.be/ywd1NSBhHmI?si=TKnc2tujxczjiujX
Water Source
- Public
Year Built
- 2011
Zoning Code
- PD
Listing Data ©2024 Greater Fort Lauderdale REALTORS®
Listings provided courtesy of The Hernando County Association of Realtors MLS.
Listing Data ©2024 REALTOR® Association of Citrus County
Listing Data ©2024 Royal Palm Coast Realtor® Association
The information provided by this website is for the personal, non-commercial use of consumers and may not be used for any purpose other than to identify prospective properties consumers may be interested in purchasing.Display of MLS data is usually deemed reliable but is NOT guaranteed accurate.
Datafeed Last updated on December 28, 2024 @ 12:00 am
©2006-2024 brokerIDXsites.com - https://brokerIDXsites.com

