
- Lori Ann Bugliaro P.A., REALTOR ®
- Tropic Shores Realty
- Helping My Clients Make the Right Move!
- Mobile: 352.585.0041
- Fax: 888.519.7102
- 352.585.0041
- loribugliaro.realtor@gmail.com
Contact Lori Ann Bugliaro P.A.
Schedule A Showing
Request more information
- Home
- Property Search
- Search results
- 19312 Eagle Creek Lane, TAMPA, FL 33647
Property Photos
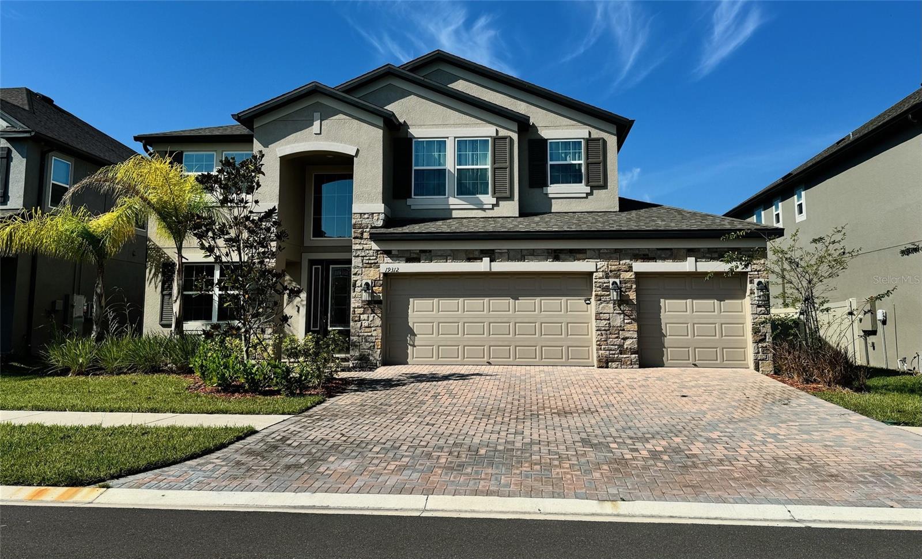

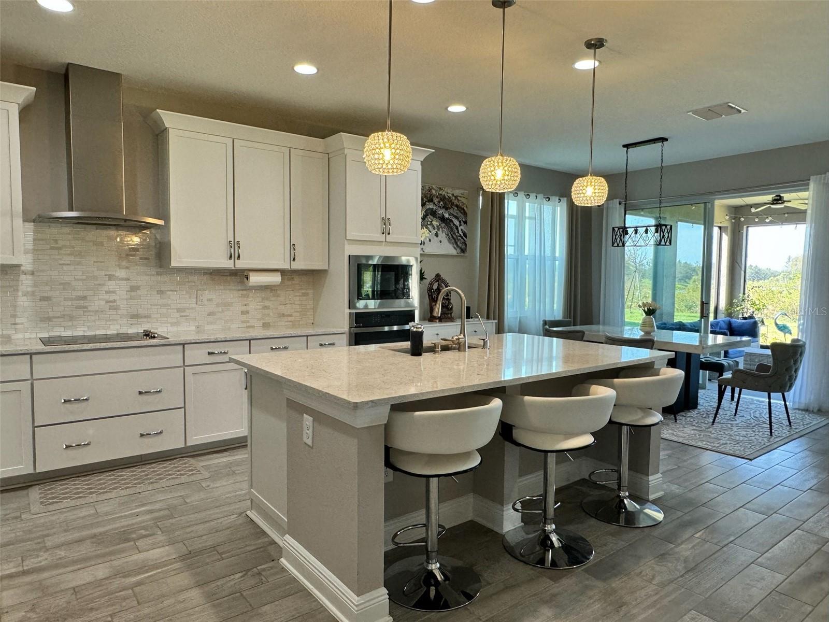
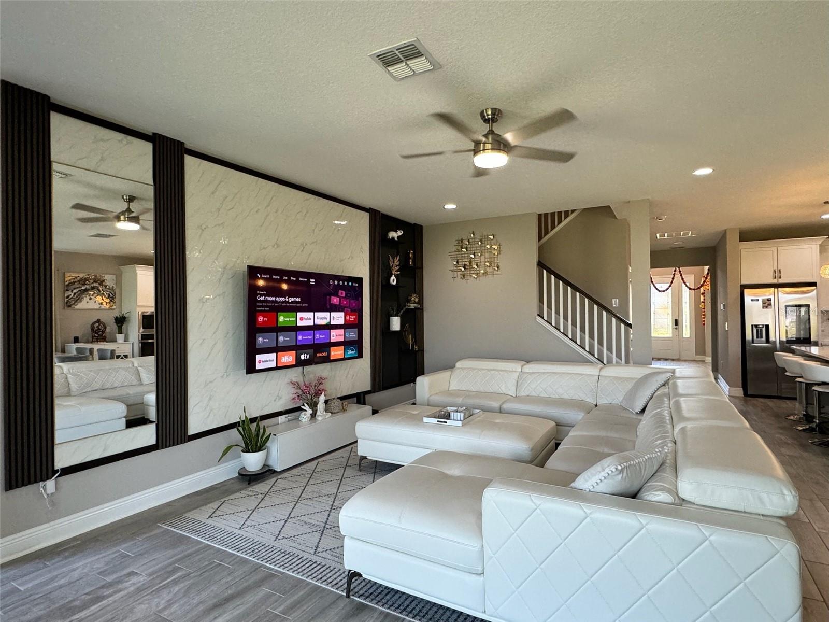
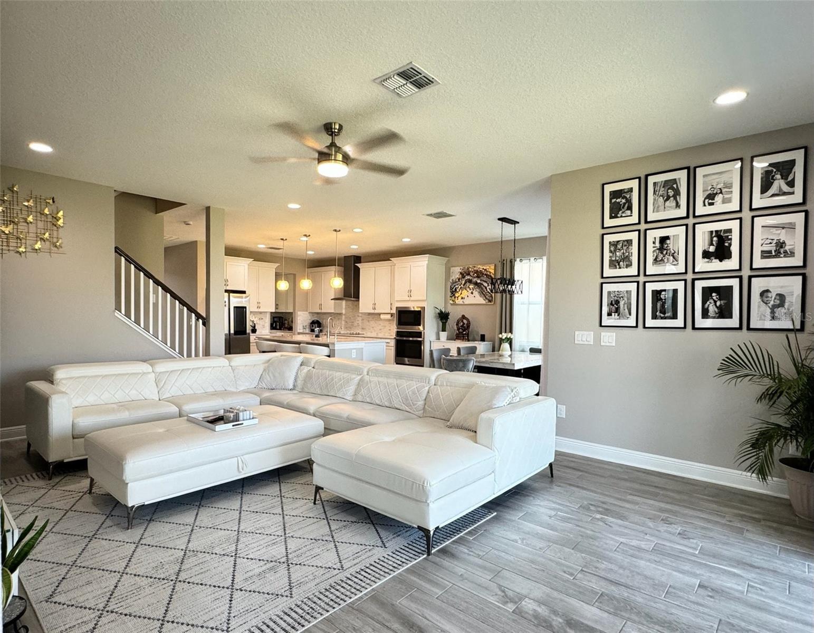
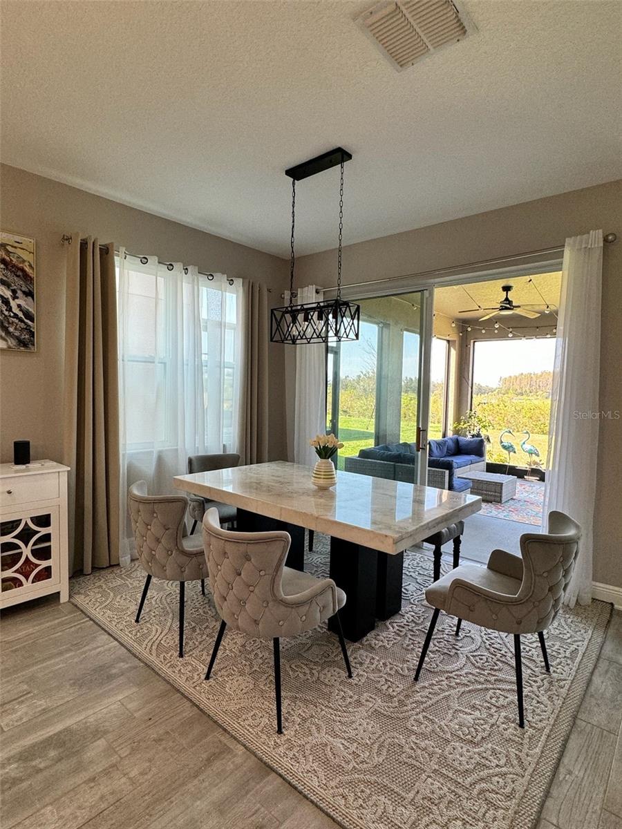
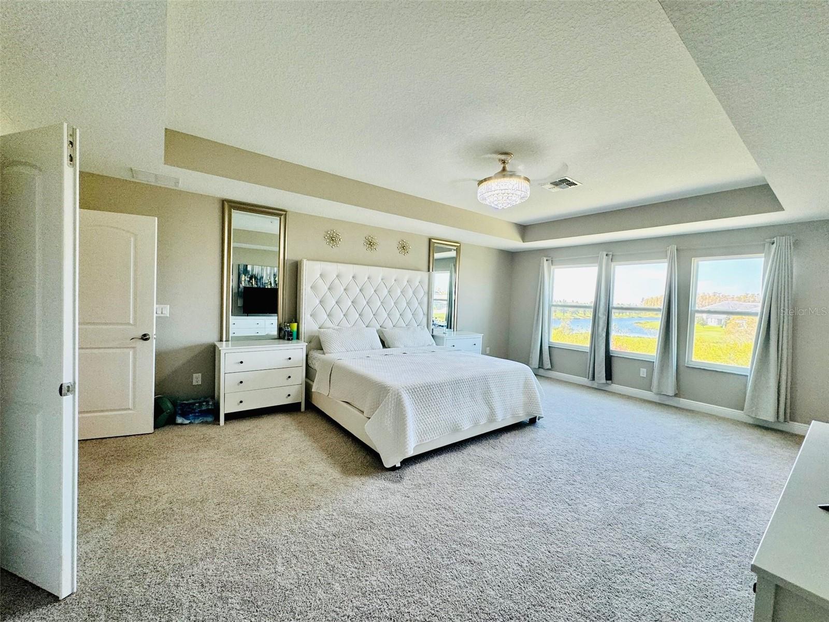
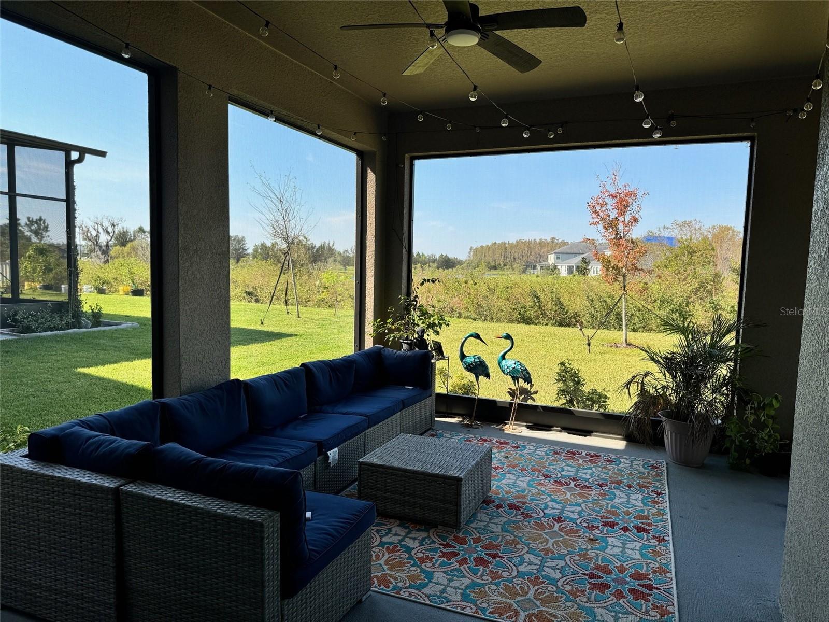





































- MLS#: TB8316770 ( Residential )
- Street Address: 19312 Eagle Creek Lane
- Viewed: 28
- Price: $899,900
- Price sqft: $188
- Waterfront: No
- Year Built: 2023
- Bldg sqft: 4781
- Bedrooms: 5
- Total Baths: 5
- Full Baths: 5
- Garage / Parking Spaces: 3
- Days On Market: 69
- Additional Information
- Geolocation: 28.1671 / -82.2953
- County: HILLSBOROUGH
- City: TAMPA
- Zipcode: 33647
- Subdivision: Kbar Ranch Prcl D
- Elementary School: Pride HB
- Middle School: Benito HB
- High School: Wharton HB
- Provided by: STAR BAY REALTY CORP.
- Contact: Sumanth Katta PA
- 813-533-6467

- DMCA Notice
-
Description2023 built stunning 5 bedroom, 5 bathroom . 3 Car Garage MI Home in the highly sought after 65 lot village of Eagle Creek in K Bar Ranch. This elegant property with Popular Sonoma II "C" Floorplan offers a spacious 3,786 square feet of living space over two stories, perfect for a growing family or those who love to entertain. As you enter the home, you're greeted by a sense of luxury and modern design. The open concept floorplan seamlessly integrates the living, dining, and kitchen areas, creating a welcoming and inclusive atmosphere for residents and guests alike. Your kitchen boasts top of the line appliances and ample counter space. Each of the 5 bedrooms is generously sized and offers plenty of natural light, providing a comfortable retreat for everyone in the household. The outdoor area presents opportunities for relaxation and entertaining, with a well maintained yard facing conservation and lake view for watching sunsets. The community amenities include a community pool, cabanas, clubhouse, playground, tennis courts, and a community gym. It's just minutes away from shopping, restaurants, hospitals, recreation areas, USF, VA, and Moffitt, Bruce B. Downs, and I 75.
Property Location and Similar Properties
All
Similar
Features
Appliances
- Convection Oven
- Cooktop
- Dishwasher
- Disposal
- Dryer
- Electric Water Heater
- Microwave
- Range Hood
- Refrigerator
- Washer
Home Owners Association Fee
- 265.00
Association Name
- First Services Residential/Michael Allimonos
- LCAM
Association Phone
- 727-540-9231
Builder Model
- Sonoma II
Builder Name
- M/I Homes
Carport Spaces
- 0.00
Close Date
- 0000-00-00
Cooling
- Central Air
Country
- US
Covered Spaces
- 0.00
Exterior Features
- French Doors
- Irrigation System
- Rain Gutters
- Sidewalk
- Sliding Doors
Flooring
- Carpet
- Ceramic Tile
Garage Spaces
- 3.00
Heating
- Central
High School
- Wharton-HB
Interior Features
- Ceiling Fans(s)
- High Ceilings
- Kitchen/Family Room Combo
- Open Floorplan
- Solid Wood Cabinets
- Thermostat
- Walk-In Closet(s)
Legal Description
- K-BAR RANCH PARCEL D LOT 3
Levels
- Two
Living Area
- 3786.00
Middle School
- Benito-HB
Area Major
- 33647 - Tampa / Tampa Palms
Net Operating Income
- 0.00
Occupant Type
- Owner
Parcel Number
- A-03-27-20-C5X-000000-00003.0
Pets Allowed
- Yes
Property Type
- Residential
Roof
- Shingle
School Elementary
- Pride-HB
Sewer
- Public Sewer
Tax Year
- 2023
Township
- 27
Utilities
- BB/HS Internet Available
- Cable Available
- Electricity Connected
- Public
- Sewer Connected
- Water Connected
Views
- 28
Virtual Tour Url
- https://www.propertypanorama.com/instaview/stellar/TB8316770
Water Source
- Public
Year Built
- 2023
Zoning Code
- PD-A
Listing Data ©2025 Greater Fort Lauderdale REALTORS®
Listings provided courtesy of The Hernando County Association of Realtors MLS.
Listing Data ©2025 REALTOR® Association of Citrus County
Listing Data ©2025 Royal Palm Coast Realtor® Association
The information provided by this website is for the personal, non-commercial use of consumers and may not be used for any purpose other than to identify prospective properties consumers may be interested in purchasing.Display of MLS data is usually deemed reliable but is NOT guaranteed accurate.
Datafeed Last updated on January 9, 2025 @ 12:00 am
©2006-2025 brokerIDXsites.com - https://brokerIDXsites.com

