
- Lori Ann Bugliaro P.A., REALTOR ®
- Tropic Shores Realty
- Helping My Clients Make the Right Move!
- Mobile: 352.585.0041
- Fax: 888.519.7102
- 352.585.0041
- loribugliaro.realtor@gmail.com
Contact Lori Ann Bugliaro P.A.
Schedule A Showing
Request more information
- Home
- Property Search
- Search results
- 8607 Canyon Creek Trail, PARRISH, FL 34219
Property Photos
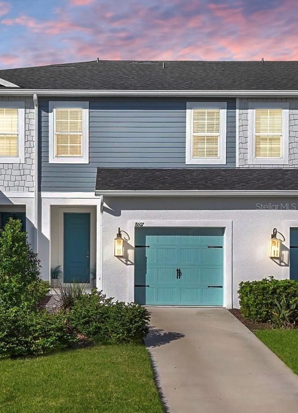

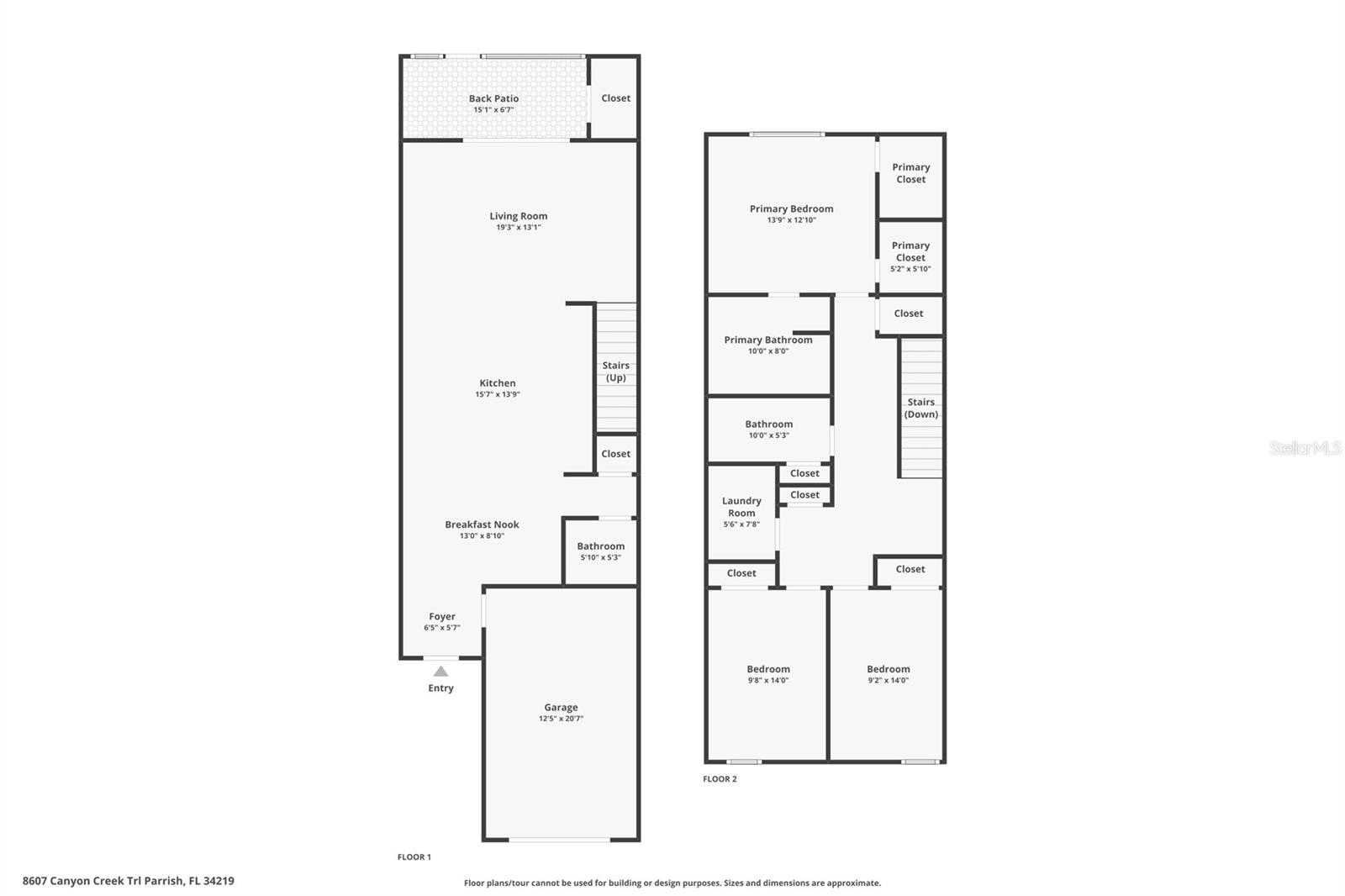
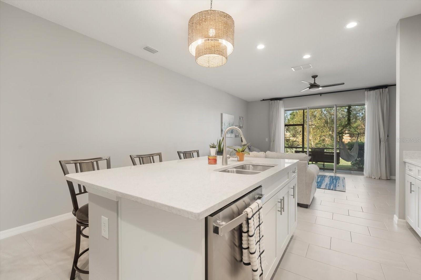
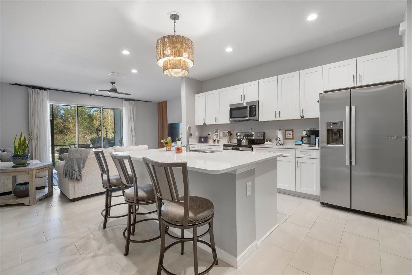
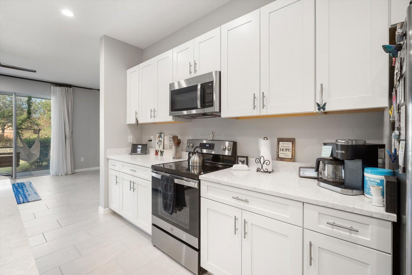
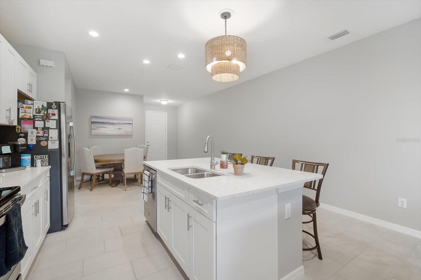
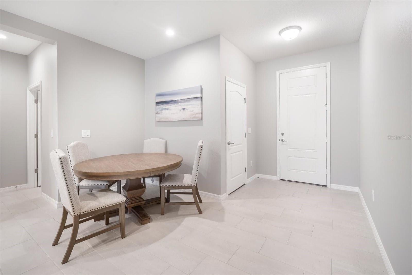
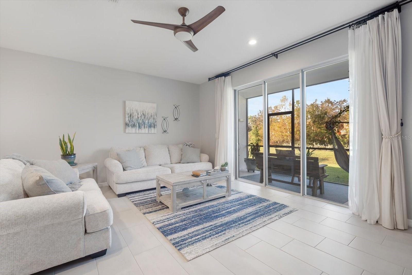
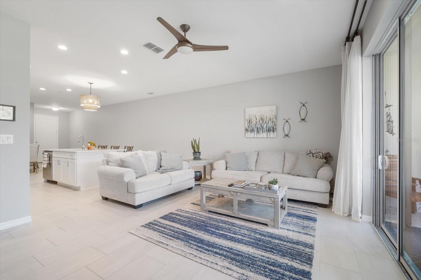
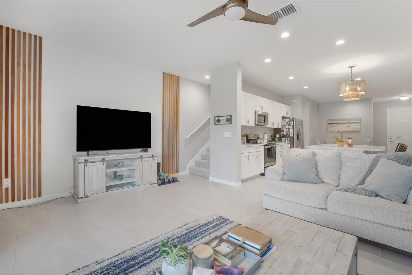
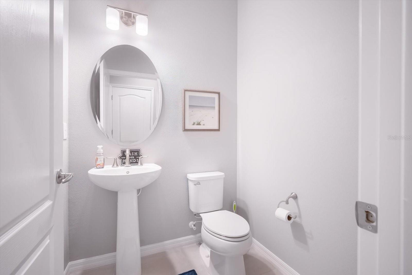
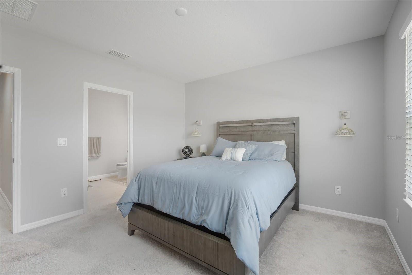
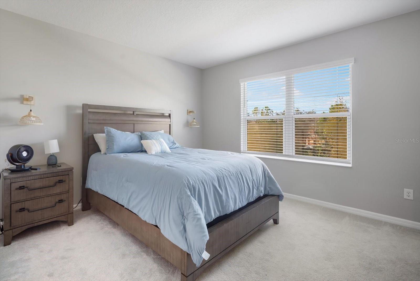
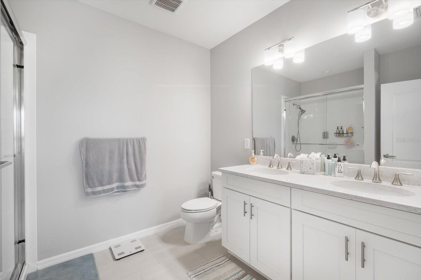
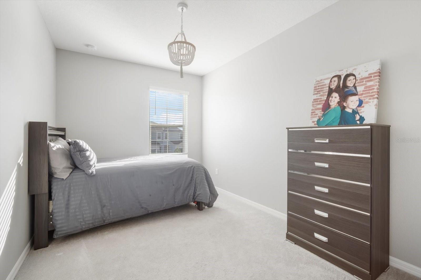
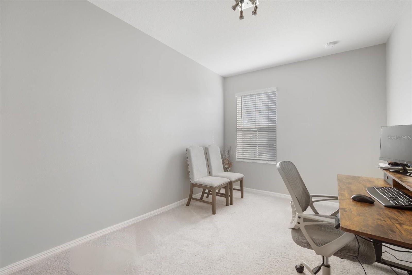
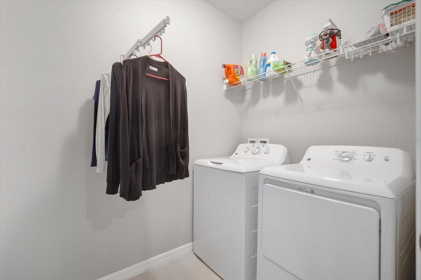
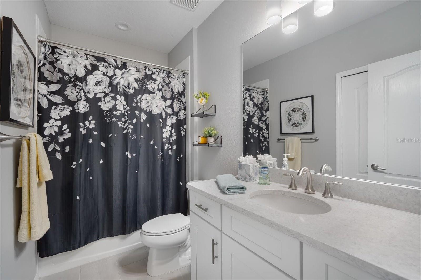
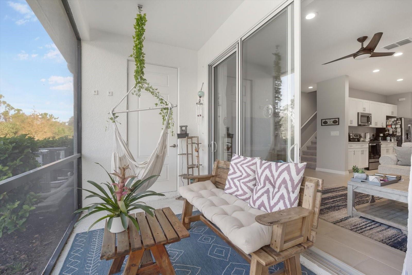
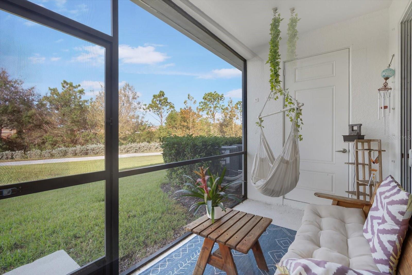
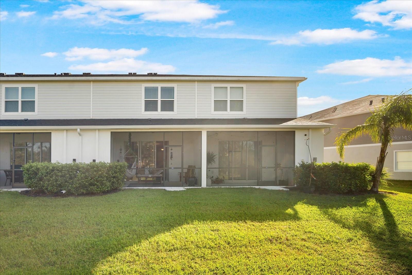
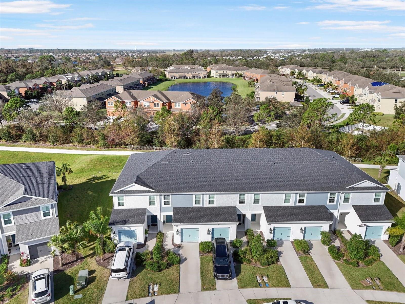
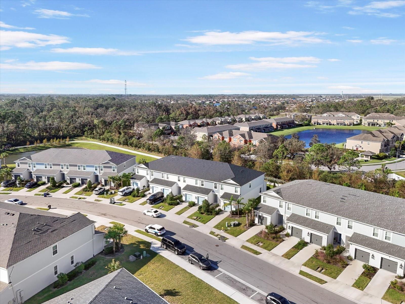
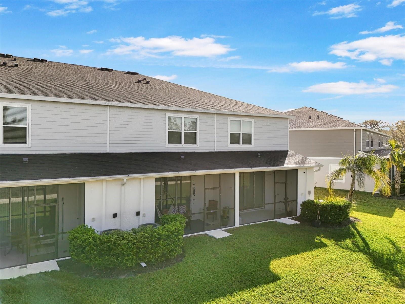
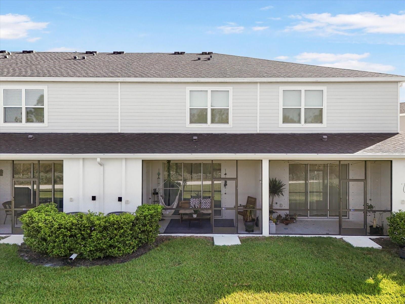
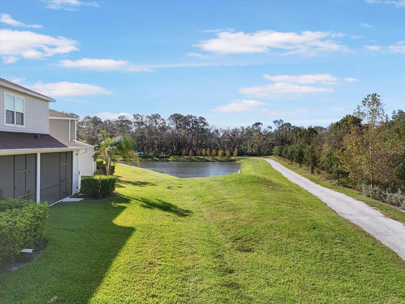
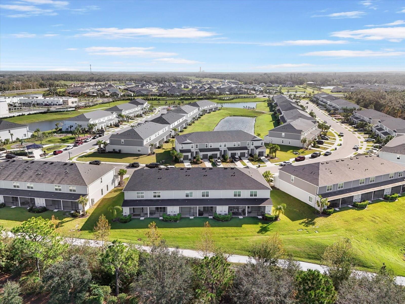
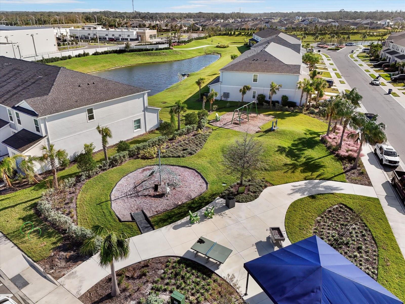
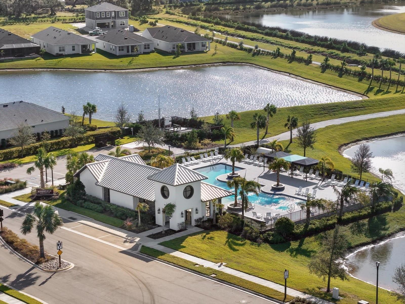
- MLS#: TB8316979 ( Residential )
- Street Address: 8607 Canyon Creek Trail
- Viewed: 20
- Price: $325,000
- Price sqft: $142
- Waterfront: No
- Year Built: 2022
- Bldg sqft: 2284
- Bedrooms: 3
- Total Baths: 3
- Full Baths: 2
- 1/2 Baths: 1
- Garage / Parking Spaces: 1
- Days On Market: 182
- Additional Information
- Geolocation: 27.5905 / -82.4395
- County: MANATEE
- City: PARRISH
- Zipcode: 34219
- Subdivision: Morgans Glen Twnhms Ph Iiia I
- Provided by: KELLER WILLIAMS SUBURBAN TAMPA
- Contact: Tony Baroni
- 813-684-9500

- DMCA Notice
-
DescriptionGated townhome with a peaceful view from your screened lanai! Introducing a townhome experience that balances modern style with serene living in North River Ranch! This stunning home features 3 spacious bedrooms, 2.5 bathrooms, and an open concept layout designed to let light flow throughout the space. The chef inspired kitchen is bright and open with sleek stone countertops, and stainless steel appliances and opens to the cozy living area. Enjoy quiet mornings or relaxing evenings on the screened lanai, soaking in the peaceful surroundings with no rear neighbors. Living areas and half bath are on the first floor. Upstairs you have all three bedrooms and the laundry room right where you need it. The primary suite upstairs is a retreat of its own with dual sinks and dual closets, and the additional two bedrooms are well sized for family, guests, or work from home needs. Laundry day is a breeze with an upstairs laundry room, complete with extra storage for your essentials. Set in a gated section of this vibrant community, youll have access to extensive amenities: multiple pools, fitness centers, nature trails, sports fields, and event spaces that bring neighbors together. Minutes from Parrish High School, shopping, dining, and a newer Publix, this townhome offers not just a place to live but a lifestyle of convenience and comfort. Make this exceptional home yours today!
Property Location and Similar Properties
All
Similar
Features
Appliances
- Dishwasher
- Microwave
- Range
- Refrigerator
Home Owners Association Fee
- 400.00
Home Owners Association Fee Includes
- Pool
- Maintenance Grounds
Association Name
- Castlegroup
Carport Spaces
- 0.00
Close Date
- 0000-00-00
Cooling
- Central Air
- Attic Fan
Country
- US
Covered Spaces
- 0.00
Exterior Features
- Sidewalk
- Sliding Doors
Flooring
- Carpet
- Ceramic Tile
Garage Spaces
- 1.00
Heating
- Central
Insurance Expense
- 0.00
Interior Features
- Ceiling Fans(s)
- High Ceilings
- Open Floorplan
- PrimaryBedroom Upstairs
Legal Description
- LOT 0802
- MORGAN'S GLEN TOWNHOMES PHS IIIA & IIIB PI#4036.1620/9
Levels
- Two
Living Area
- 1822.00
Area Major
- 34219 - Parrish
Net Operating Income
- 0.00
Occupant Type
- Vacant
Open Parking Spaces
- 0.00
Other Expense
- 0.00
Parcel Number
- 403616209
Pets Allowed
- Yes
Property Condition
- Completed
Property Type
- Residential
Roof
- Shingle
Sewer
- Public Sewer
Tax Year
- 2024
Township
- 33S
Utilities
- Public
Views
- 20
Virtual Tour Url
- https://vimeo.com/1025520737?share=copy#t=0
Water Source
- Public
Year Built
- 2022
Zoning Code
- RES
Disclaimer: All information provided is deemed to be reliable but not guaranteed.
Listing Data ©2025 Greater Fort Lauderdale REALTORS®
Listings provided courtesy of The Hernando County Association of Realtors MLS.
Listing Data ©2025 REALTOR® Association of Citrus County
Listing Data ©2025 Royal Palm Coast Realtor® Association
The information provided by this website is for the personal, non-commercial use of consumers and may not be used for any purpose other than to identify prospective properties consumers may be interested in purchasing.Display of MLS data is usually deemed reliable but is NOT guaranteed accurate.
Datafeed Last updated on May 3, 2025 @ 12:00 am
©2006-2025 brokerIDXsites.com - https://brokerIDXsites.com
Sign Up Now for Free!X
Call Direct: Brokerage Office: Mobile: 352.585.0041
Registration Benefits:
- New Listings & Price Reduction Updates sent directly to your email
- Create Your Own Property Search saved for your return visit.
- "Like" Listings and Create a Favorites List
* NOTICE: By creating your free profile, you authorize us to send you periodic emails about new listings that match your saved searches and related real estate information.If you provide your telephone number, you are giving us permission to call you in response to this request, even if this phone number is in the State and/or National Do Not Call Registry.
Already have an account? Login to your account.

