
- Lori Ann Bugliaro P.A., REALTOR ®
- Tropic Shores Realty
- Helping My Clients Make the Right Move!
- Mobile: 352.585.0041
- Fax: 888.519.7102
- 352.585.0041
- loribugliaro.realtor@gmail.com
Contact Lori Ann Bugliaro P.A.
Schedule A Showing
Request more information
- Home
- Property Search
- Search results
- 644 Chesney Drive, VALRICO, FL 33594
Property Photos
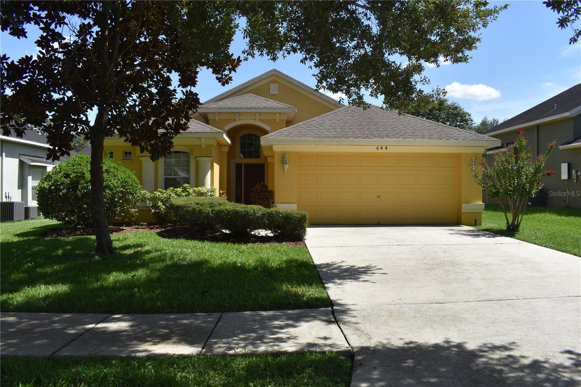

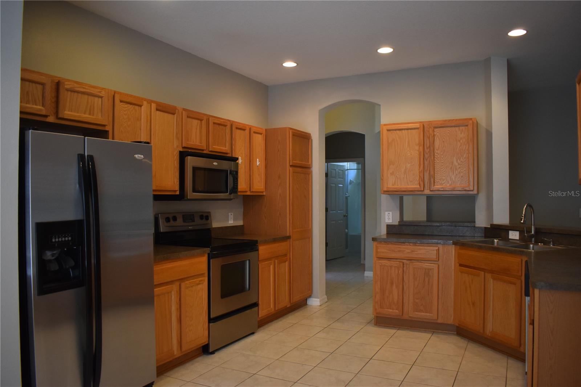
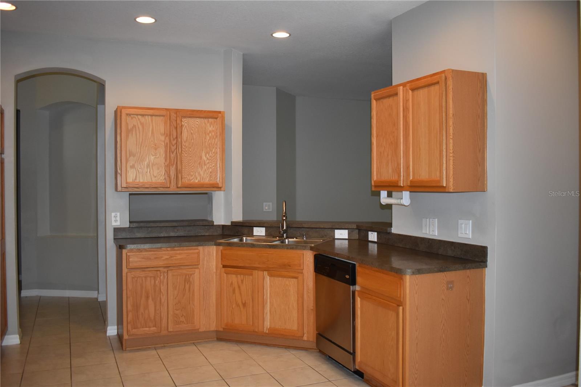
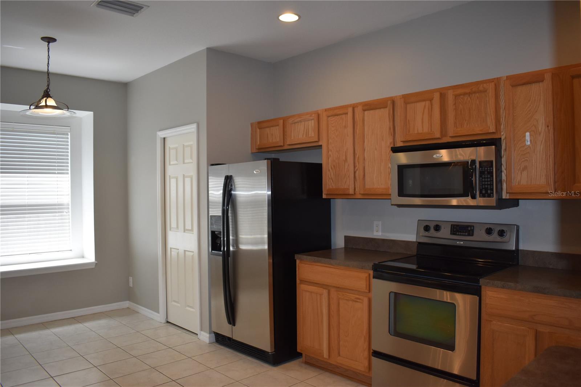
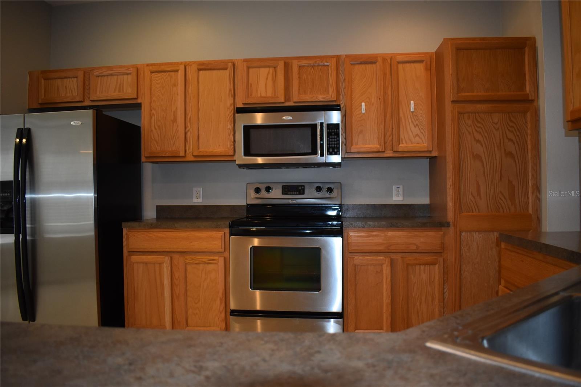
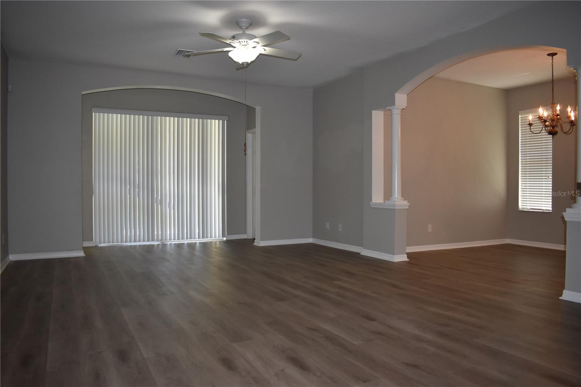
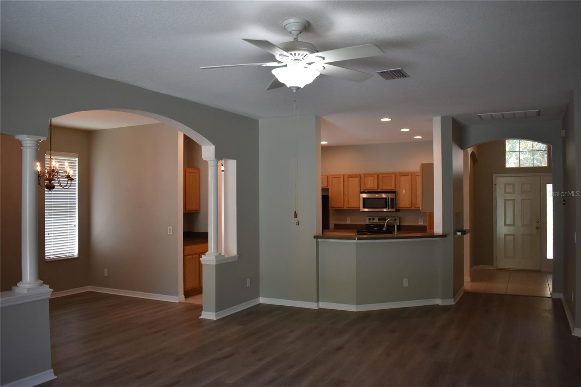
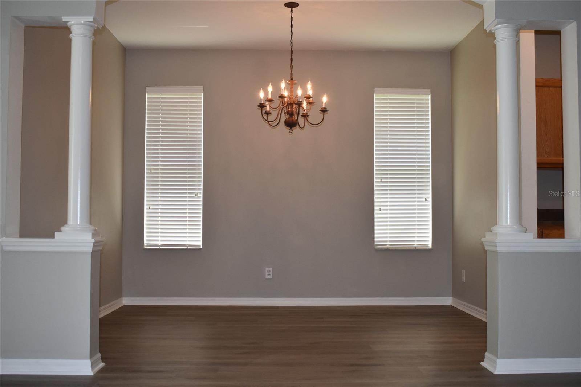
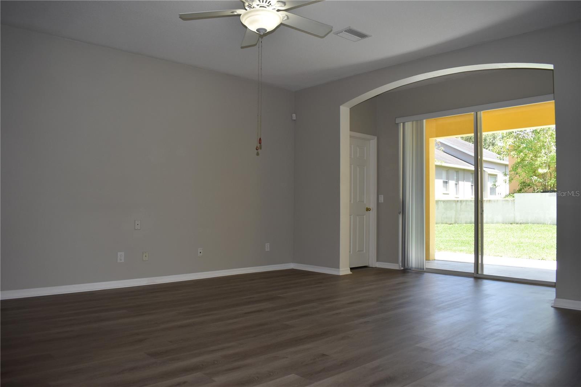
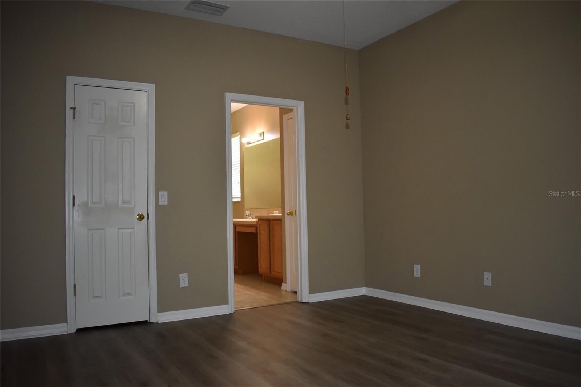
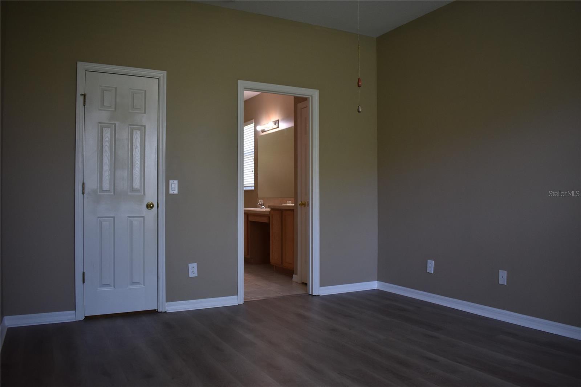
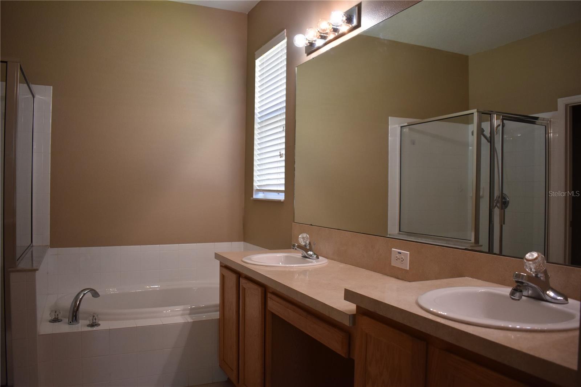
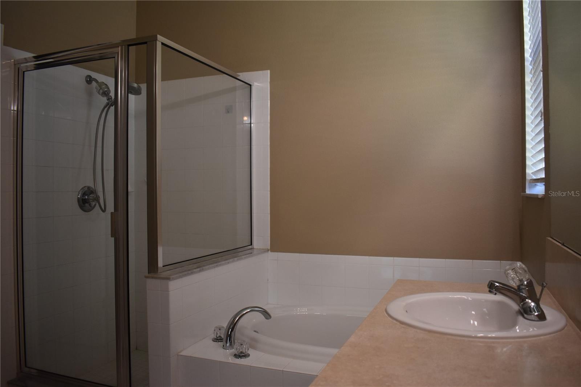
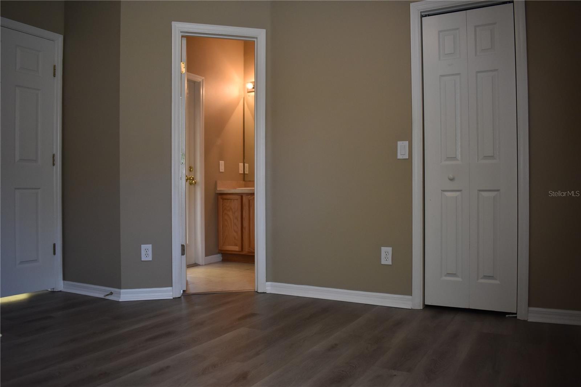
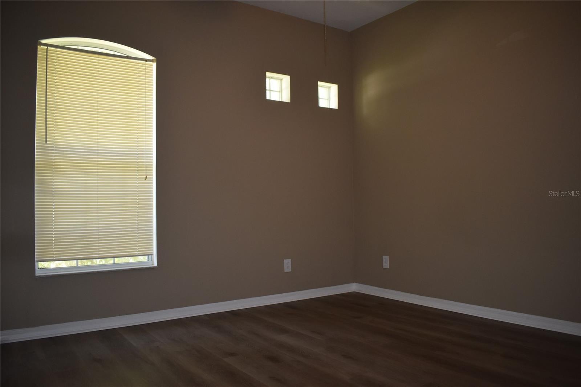
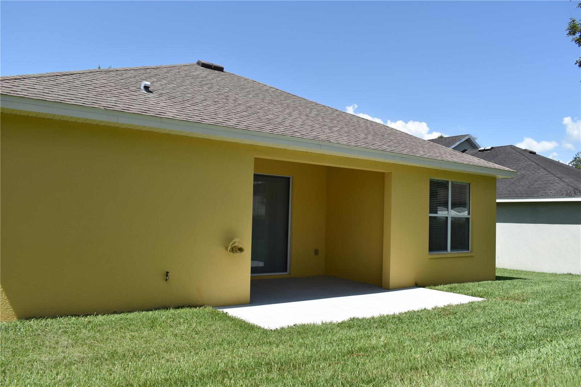
















































- MLS#: TB8317312 ( Residential Lease )
- Street Address: 644 Chesney Drive
- Viewed: 222
- Price: $2,695
- Price sqft: $0
- Waterfront: No
- Year Built: 2006
- Bldg sqft: 22598
- Bedrooms: 4
- Total Baths: 3
- Full Baths: 3
- Garage / Parking Spaces: 2
- Days On Market: 156
- Additional Information
- Geolocation: 27.947 / -82.2617
- County: HILLSBOROUGH
- City: VALRICO
- Zipcode: 33594
- Subdivision: Southern Oaks Grove
- Elementary School: Yates HB
- Middle School: Mann HB
- High School: Brandon HB
- Provided by: PMI REALTY & PROPERTY MGMT.
- Contact: Jeff Benton
- 813-624-2866

- DMCA Notice
-
DescriptionSpacious 4 bedroom/ 3 full bath home IS CLEAN, FRESH, AND MOVE IN READY!. Nice vinyl plank flooring throughout. Tile in all wet areas. The 4th bedroom features its own bath. Convenient to both I 75 and I 4. Minutes to schools, shopping, groceries, restaurants, swim & Tennis, the mall, sports parks, fishing, golf, and more. Referral fee for licensed Realtors. Please inquire with listing agent.
Property Location and Similar Properties
All
Similar
Features
Appliances
- Dishwasher
- Disposal
- Ice Maker
- Microwave
- Range
- Refrigerator
Home Owners Association Fee
- 0.00
Association Name
- McNeil Management
Association Phone
- 813-571-7100
Carport Spaces
- 0.00
Close Date
- 0000-00-00
Cooling
- Central Air
Country
- US
Covered Spaces
- 0.00
Exterior Features
- Irrigation System
- Sidewalk
Flooring
- Ceramic Tile
- Vinyl
Furnished
- Unfurnished
Garage Spaces
- 2.00
Heating
- Central
- Electric
High School
- Brandon-HB
Insurance Expense
- 0.00
Interior Features
- Ceiling Fans(s)
- Eat-in Kitchen
- Open Floorplan
- Split Bedroom
- Window Treatments
Levels
- One
Living Area
- 2038.00
Middle School
- Mann-HB
Area Major
- 33594 - Valrico
Net Operating Income
- 0.00
Occupant Type
- Vacant
Open Parking Spaces
- 0.00
Other Expense
- 0.00
Owner Pays
- Grounds Care
- Management
- Trash Collection
Parcel Number
- U-24-29-20-88B-C00000-00004.0
Parking Features
- Garage Door Opener
Pets Allowed
- Breed Restrictions
Property Type
- Residential Lease
School Elementary
- Yates-HB
Sewer
- Public Sewer
Utilities
- BB/HS Internet Available
- Cable Connected
- Electricity Connected
Views
- 222
Virtual Tour Url
- https://www.propertypanorama.com/instaview/stellar/TB8317312
Water Source
- Public
Year Built
- 2006
Listing Data ©2025 Greater Fort Lauderdale REALTORS®
Listings provided courtesy of The Hernando County Association of Realtors MLS.
Listing Data ©2025 REALTOR® Association of Citrus County
Listing Data ©2025 Royal Palm Coast Realtor® Association
The information provided by this website is for the personal, non-commercial use of consumers and may not be used for any purpose other than to identify prospective properties consumers may be interested in purchasing.Display of MLS data is usually deemed reliable but is NOT guaranteed accurate.
Datafeed Last updated on April 8, 2025 @ 12:00 am
©2006-2025 brokerIDXsites.com - https://brokerIDXsites.com

