
- Lori Ann Bugliaro P.A., REALTOR ®
- Tropic Shores Realty
- Helping My Clients Make the Right Move!
- Mobile: 352.585.0041
- Fax: 888.519.7102
- 352.585.0041
- loribugliaro.realtor@gmail.com
Contact Lori Ann Bugliaro P.A.
Schedule A Showing
Request more information
- Home
- Property Search
- Search results
- 10531 Marysville Street, SPRING HILL, FL 34608
Property Photos


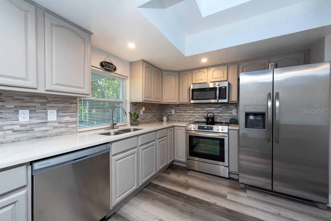
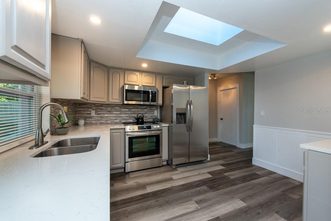
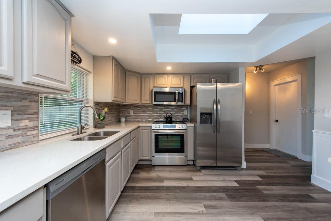
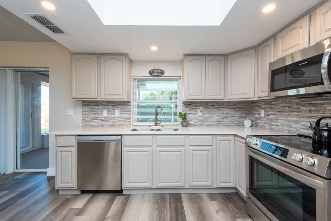
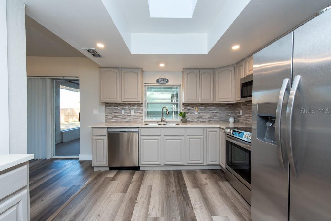
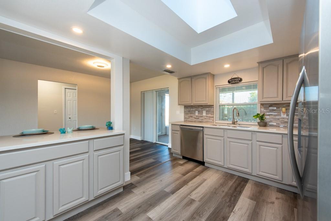
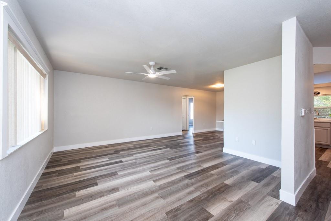
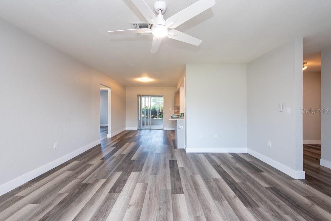
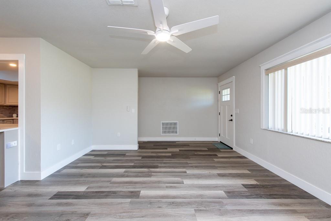
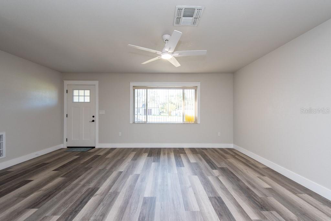
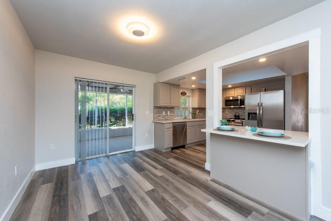
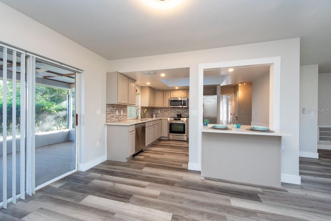
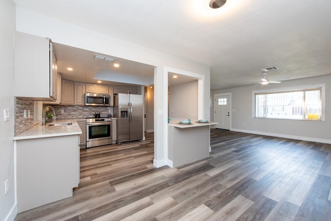
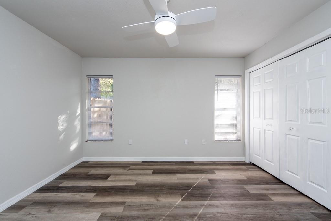
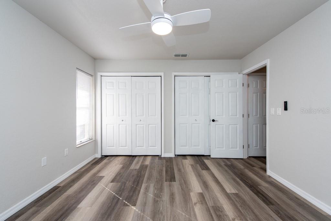
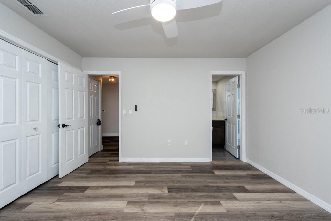
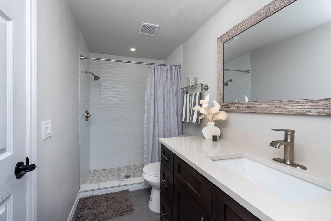
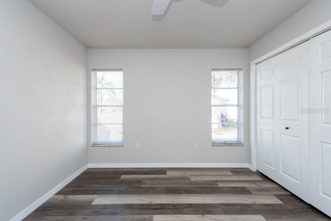
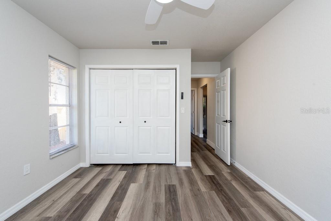
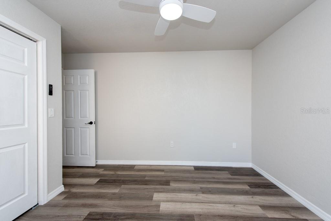
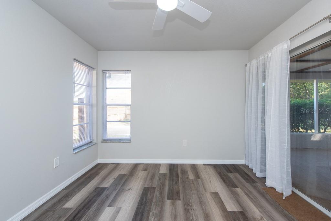
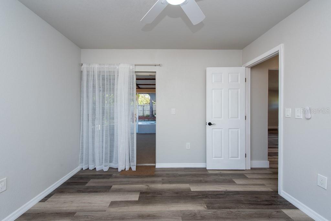
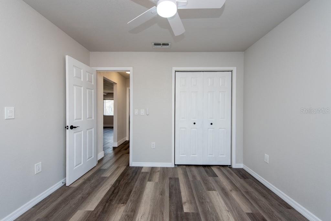
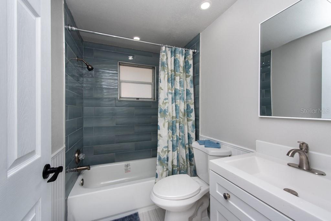
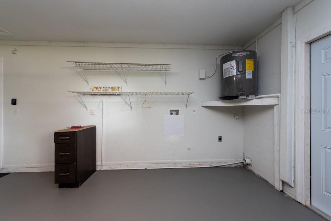
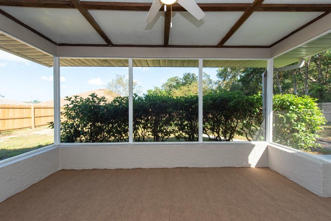
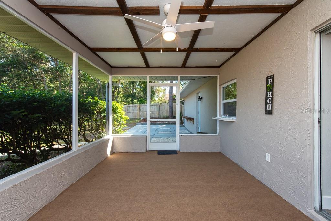
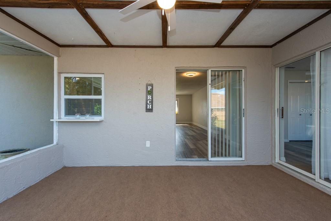
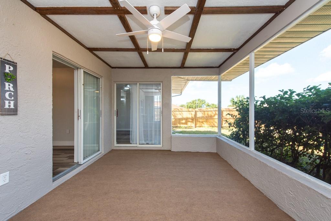
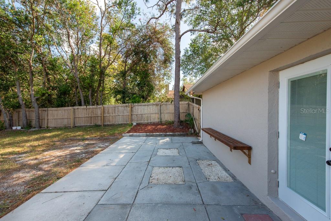
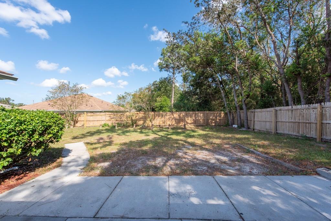
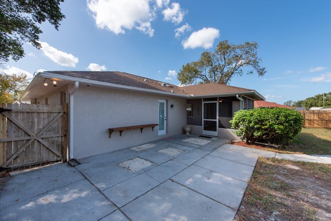
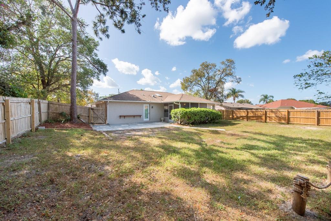
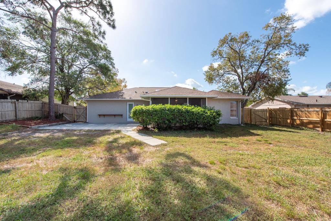
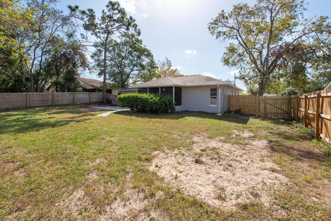
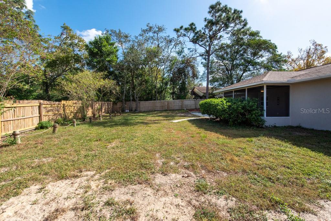
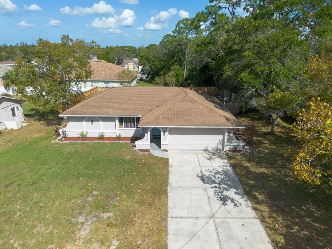
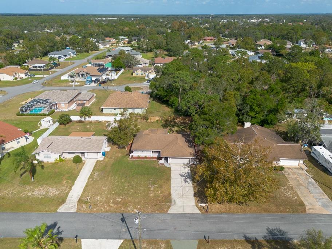
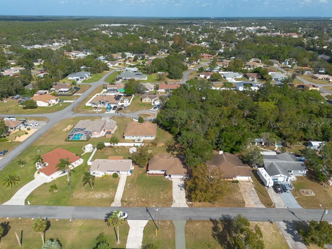
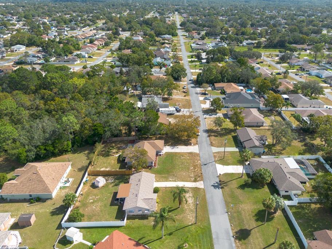
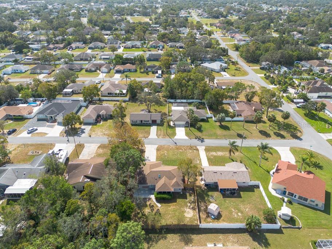
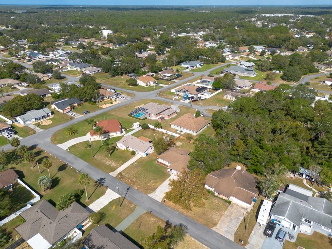
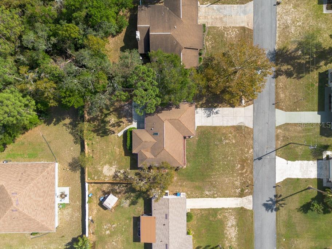
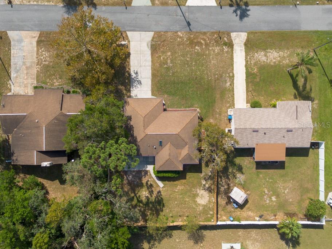
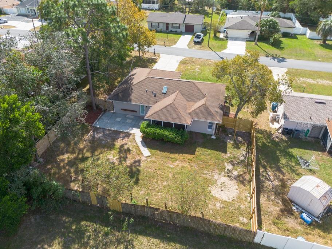
- MLS#: TB8317559 ( Residential )
- Street Address: 10531 Marysville Street
- Viewed: 12
- Price: $319,500
- Price sqft: $170
- Waterfront: No
- Year Built: 1988
- Bldg sqft: 1877
- Bedrooms: 3
- Total Baths: 2
- Full Baths: 2
- Garage / Parking Spaces: 2
- Days On Market: 54
- Additional Information
- Geolocation: 28.4692 / -82.5461
- County: HERNANDO
- City: SPRING HILL
- Zipcode: 34608
- Subdivision: Spring Hill
- Elementary School: J.D. Floyd Elementary School
- Middle School: Powell Middle
- High School: Frank W Springstead
- Provided by: LPT REALTY LLC
- Contact: Andrew Duncan
- 813-359-8990

- DMCA Notice
-
DescriptionCompletely updated in October 2024 and Ready To Move In!!! This updated 3 bedroom, 2 bathroom home on a generous 10,000 sq ft lot in Spring Hill, Florida, offers modern comforts with thoughtful upgrades throughout. With 1,232 sq ft of open concept living space, this home exudes charm and functionality, ideal for a first time homebuyer or a family looking for a fresh start. Inside, the home boasts new luxury vinyl flooring, fresh paint, and elegant craftsman moldings. The living area flows into a sleek, updated kitchen, where quartz countertops, a striking glass backsplash, and a convenient dining counter await. Outfitted with brand new Frigidaire stainless steel appliances, this kitchen is as functional as it is stylish. Both bathrooms have been upgraded with quartz countertops, modern vanities, and beautifully tiled showers to match the kitchens contemporary vibe. The home also features a recently installed 3 ton Rheem A/C (August 2024) with new ductwork and a transferable warranty, ensuring year round comfort. Step outside to the expansive 80x45 ft fenced backyard, where fresh landscaping and a spacious screened in porch offer the perfect setup for relaxation or entertaining. Additional highlights include a 2 car extended garage and freshly painted exterior. With no CDD or HOA fees, this property is a smart investment in a prime location. Nestled near top rated schools like John D. Floyd Elementary, Powell Middle, and Frank W. Springstead High, this home is also close to Anderson Snow Park, Weeki Wachee Springs, and popular local dining spots like Jams Caf and The Breakfast Station. Discover a wonderful blend of comfort, style, and convenience!
Property Location and Similar Properties
All
Similar
Features
Appliances
- Dishwasher
- Disposal
- Microwave
- Range
- Refrigerator
Home Owners Association Fee
- 0.00
Carport Spaces
- 0.00
Close Date
- 0000-00-00
Cooling
- Central Air
Country
- US
Covered Spaces
- 0.00
Exterior Features
- Rain Gutters
- Sidewalk
- Sliding Doors
Fencing
- Fenced
Flooring
- Ceramic Tile
- Laminate
Garage Spaces
- 2.00
Heating
- Central
High School
- Frank W Springstead
Interior Features
- Built-in Features
- Ceiling Fans(s)
- Eat-in Kitchen
- Open Floorplan
- Solid Surface Counters
- Stone Counters
Legal Description
- SPRING HILL UNIT 9 BLK 553 LOT 18
Levels
- One
Living Area
- 1232.00
Middle School
- Powell Middle
Area Major
- 34608 - Spring Hill/Brooksville
Net Operating Income
- 0.00
Occupant Type
- Vacant
Parcel Number
- R32-323-17-5090-0553-0180
Parking Features
- Driveway
- Garage Door Opener
- Oversized
Property Type
- Residential
Roof
- Shingle
School Elementary
- J.D. Floyd Elementary School
Sewer
- Septic Tank
Tax Year
- 2023
Township
- 23S
Utilities
- Cable Available
- Public
Views
- 12
Virtual Tour Url
- https://my.matterport.com/show/?m=bujN9odwxF1
Water Source
- Public
Year Built
- 1988
Zoning Code
- RES
Listing Data ©2024 Greater Fort Lauderdale REALTORS®
Listings provided courtesy of The Hernando County Association of Realtors MLS.
Listing Data ©2024 REALTOR® Association of Citrus County
Listing Data ©2024 Royal Palm Coast Realtor® Association
The information provided by this website is for the personal, non-commercial use of consumers and may not be used for any purpose other than to identify prospective properties consumers may be interested in purchasing.Display of MLS data is usually deemed reliable but is NOT guaranteed accurate.
Datafeed Last updated on December 29, 2024 @ 12:00 am
©2006-2024 brokerIDXsites.com - https://brokerIDXsites.com

