
- Lori Ann Bugliaro P.A., REALTOR ®
- Tropic Shores Realty
- Helping My Clients Make the Right Move!
- Mobile: 352.585.0041
- Fax: 888.519.7102
- 352.585.0041
- loribugliaro.realtor@gmail.com
Contact Lori Ann Bugliaro P.A.
Schedule A Showing
Request more information
- Home
- Property Search
- Search results
- 4716 Barnstead Drive, RIVERVIEW, FL 33578
Property Photos
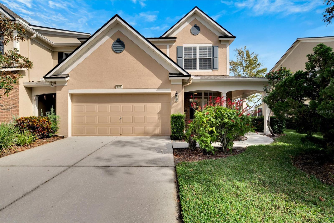

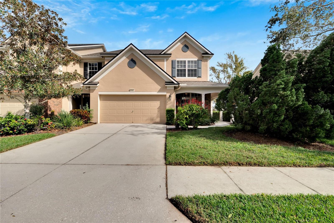
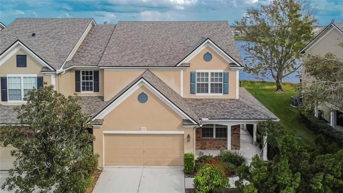
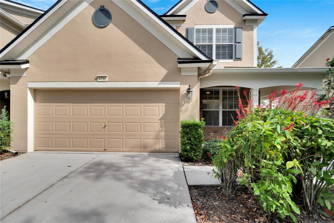
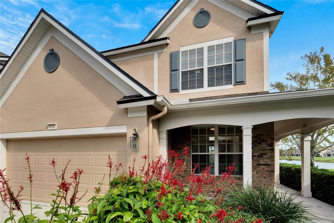
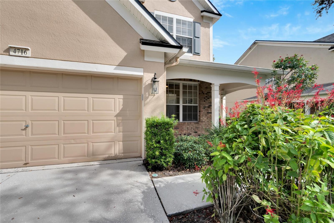
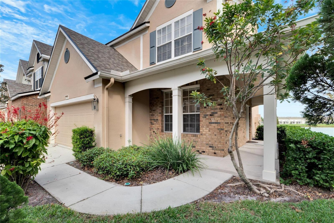
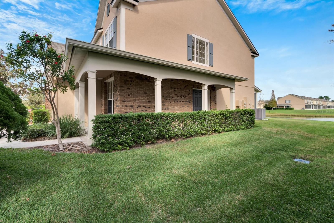
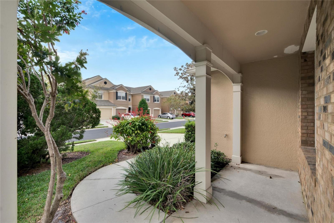
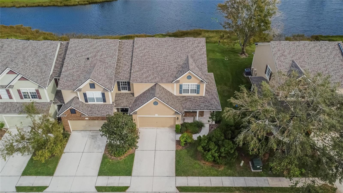
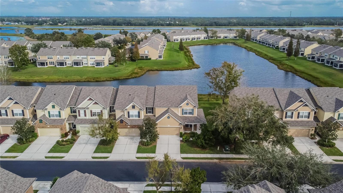
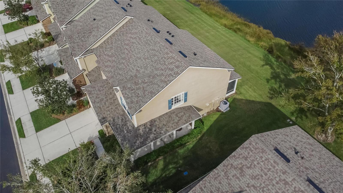
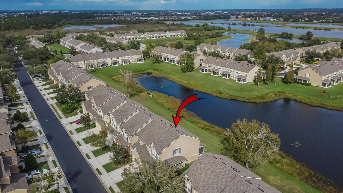
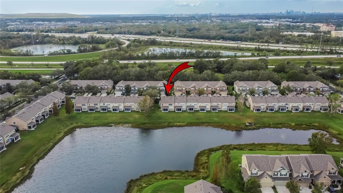
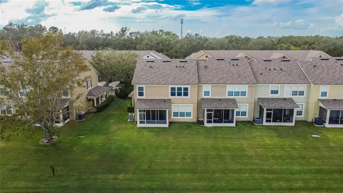
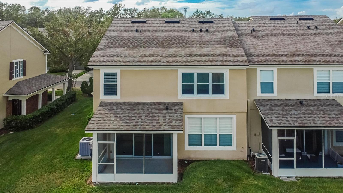
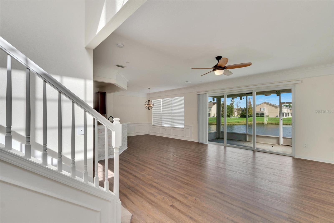
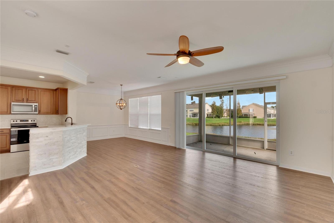
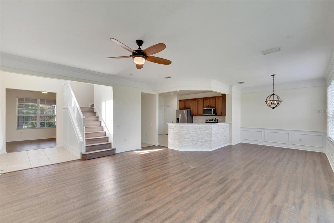
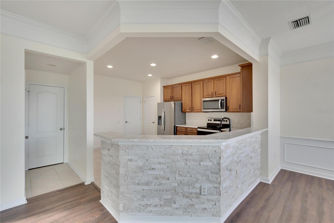
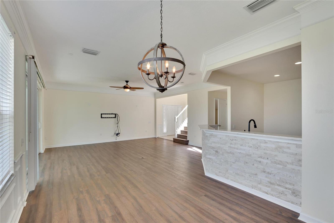
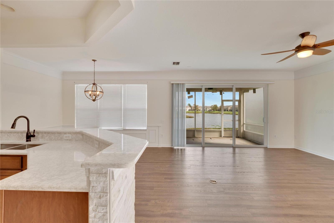
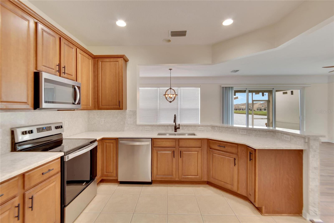
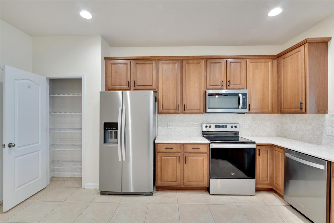
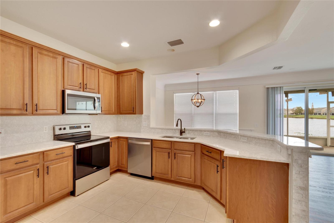
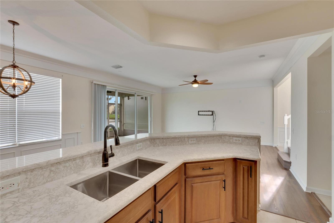
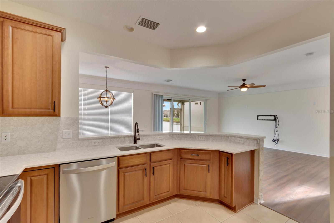
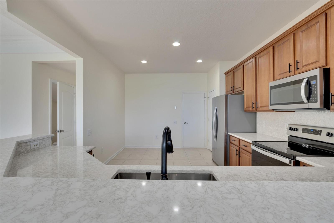
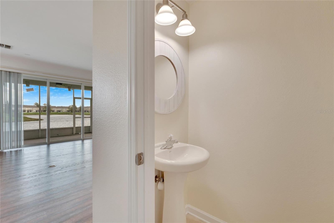
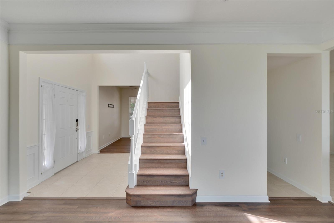
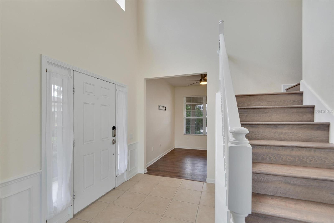
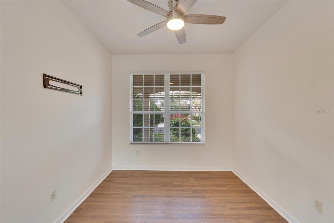
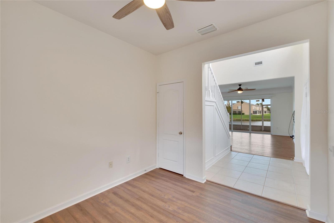
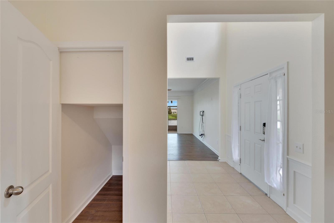
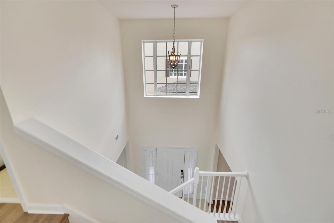
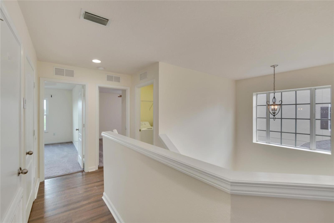
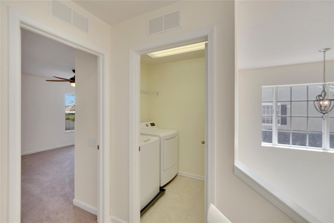
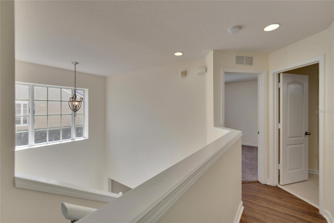
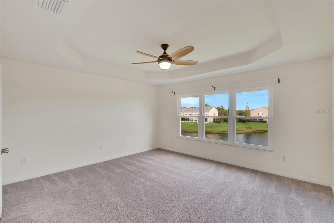
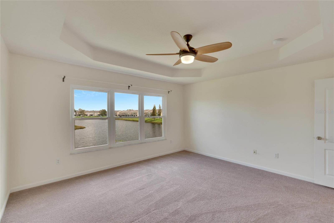
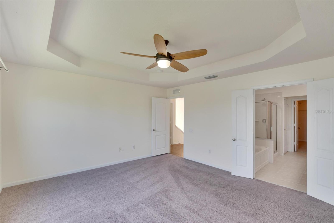
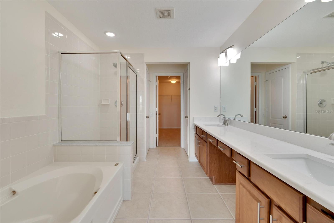
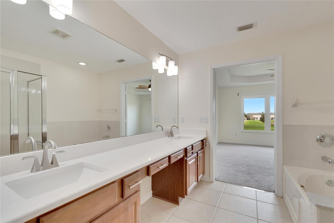
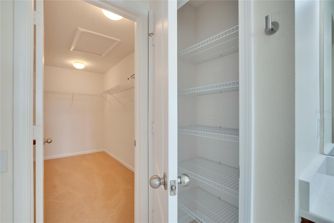
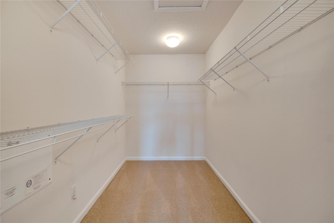
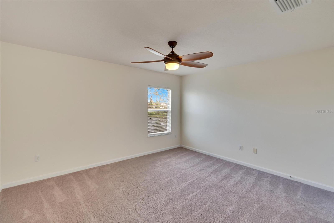
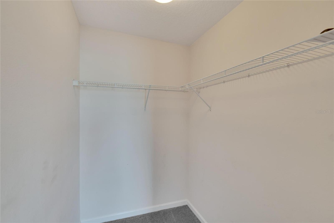
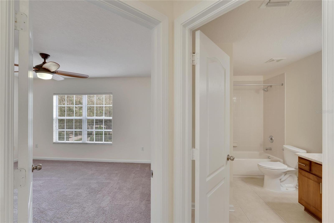
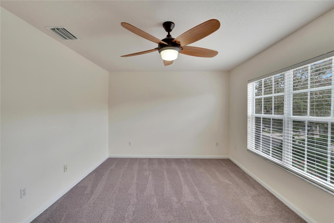
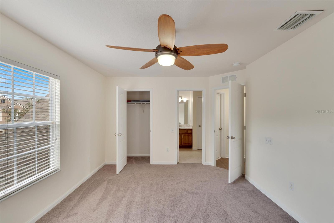
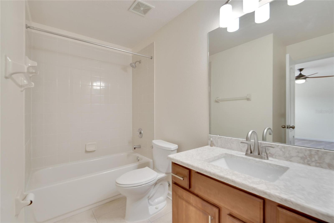
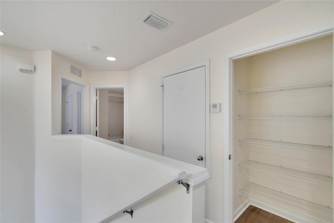
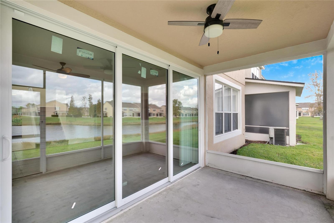
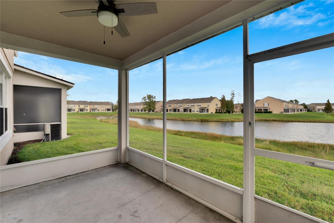
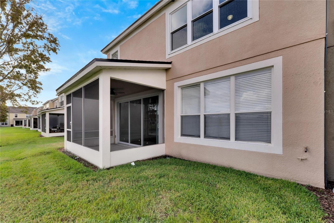
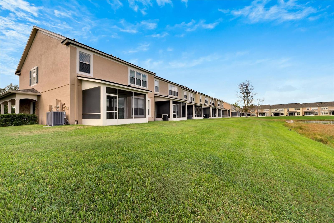
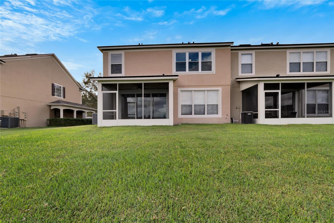
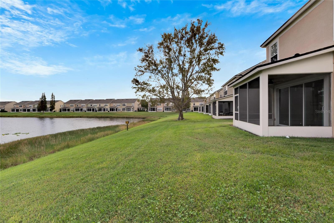
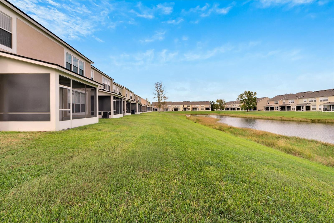
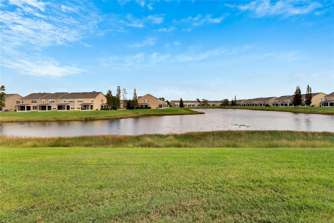
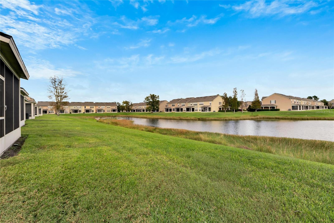
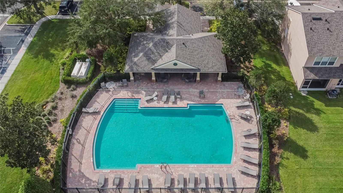
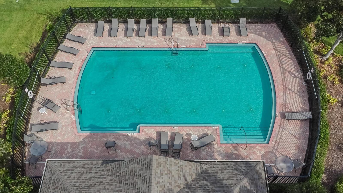
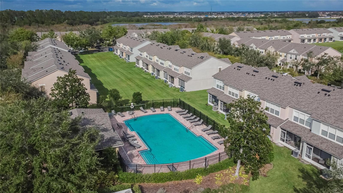
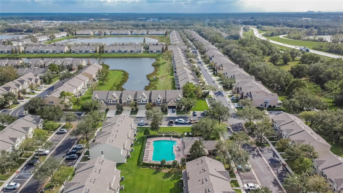
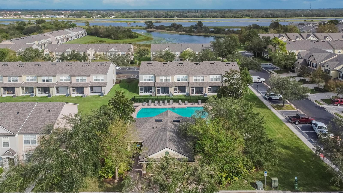
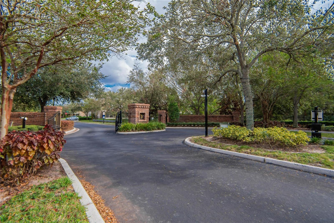
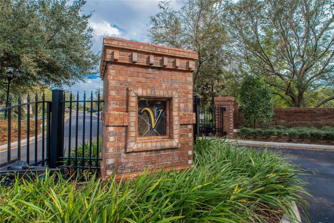
- MLS#: TB8318486 ( Residential )
- Street Address: 4716 Barnstead Drive
- Viewed: 14
- Price: $369,900
- Price sqft: $131
- Waterfront: Yes
- Wateraccess: Yes
- Waterfront Type: Pond
- Year Built: 2005
- Bldg sqft: 2814
- Bedrooms: 3
- Total Baths: 3
- Full Baths: 2
- 1/2 Baths: 1
- Garage / Parking Spaces: 2
- Days On Market: 50
- Additional Information
- Geolocation: 27.9052 / -82.3382
- County: HILLSBOROUGH
- City: RIVERVIEW
- Zipcode: 33578
- Subdivision: Valhalla Ph 34
- Elementary School: Ippolito HB
- Middle School: McLane HB
- High School: Spoto High HB
- Provided by: RE/MAX BAYSIDE REALTY LLC
- Contact: Michelle Chapman
- 813-938-1781

- DMCA Notice
-
DescriptionWelcome home to this GORGEOUS and RARELY available MOVE IN READY 2100 sq ft end unit with a cozy wrap around front porch! Tucked away in the HIGHLY sought after gated community of Valhalla in Riverview, FL this lovely open floorplan home has LOTS to offer including high ceilings, crown molding, tray ceilings, BRAND NEW laminate flooring in the living spaces and stairs, NEW ROOF in 2024, FRESH PAINT and a newer A/C installed in 2021! The main level features a living room which boasts NEW triple sliders leading to the relaxing screened lanai w/ gorgeous waterfront view, perfect for enjoying the sunrise with your favorite cup of coffee or tea, a convenient space that could be used as an office, den or playroom (with attached under stair storage closet), a half bath, a formal dining area that also has another amazing view and the well appointed kitchen that is equipped with stainless steel appliances, quartz countertops, breakfast bar, eat in breakfast area and pantry. On the upper level, the master bedroom is a serene sanctuary offering beautiful water views a tray ceiling and an ensuite bath with quartz counters, dual sinks, makeup/vanity space, garden tub, separate shower, linen closet and a huge walk in closet. Two additional spacious secondary bedrooms, one with a walk in closet, the other with a full bath with direct bedroom access and the laundry room round out the floorplan. Enjoy true maintenance free living in the desirable, gated community of Valhalla with 2 pools, lawn maintenance, exterior maintenance, water, cable and trash all covered by your HOA dues & NO CDD FEES. Conveniently located only minutes from Hwy 301, I 75, Selmon Crosstown Expressway, I 4, MacDill AFB, shopping, dining, entertainment, beaches, hospitals, theme parks and all the area has to offer!
Property Location and Similar Properties
All
Similar
Features
Waterfront Description
- Pond
Appliances
- Disposal
- Dryer
- Electric Water Heater
- Microwave
- Range
- Refrigerator
- Washer
Home Owners Association Fee
- 487.56
Home Owners Association Fee Includes
- Cable TV
- Common Area Taxes
- Pool
- Insurance
- Internet
- Maintenance Structure
- Maintenance Grounds
- Sewer
- Trash
- Water
Association Name
- Green Acre Properties/Salmarie Davila
Association Phone
- 813-936-4163
Carport Spaces
- 0.00
Close Date
- 0000-00-00
Cooling
- Central Air
Country
- US
Covered Spaces
- 0.00
Exterior Features
- Irrigation System
- Lighting
- Rain Gutters
- Sidewalk
- Sliding Doors
Flooring
- Carpet
- Ceramic Tile
- Laminate
Garage Spaces
- 2.00
Heating
- Electric
High School
- Spoto High-HB
Interior Features
- Ceiling Fans(s)
- Chair Rail
- Crown Molding
- Kitchen/Family Room Combo
- Living Room/Dining Room Combo
- Open Floorplan
- PrimaryBedroom Upstairs
- Solid Surface Counters
- Solid Wood Cabinets
- Thermostat
- Tray Ceiling(s)
- Walk-In Closet(s)
Legal Description
- VALHALLA PHASE 3-4 LOT 6 BLOCK 33
Levels
- Two
Living Area
- 2100.00
Lot Features
- Landscaped
- Sidewalk
- Paved
- Private
Middle School
- McLane-HB
Area Major
- 33578 - Riverview
Net Operating Income
- 0.00
Occupant Type
- Vacant
Parcel Number
- U-06-30-20-76W-000033-00006.0
Parking Features
- Driveway
- Garage Door Opener
Pets Allowed
- Cats OK
- Dogs OK
Possession
- Close of Escrow
Property Condition
- Completed
Property Type
- Residential
Roof
- Shingle
School Elementary
- Ippolito-HB
Sewer
- Public Sewer
Tax Year
- 2023
Township
- 30
Utilities
- Cable Connected
- Sewer Connected
- Water Connected
View
- Water
Views
- 14
Virtual Tour Url
- https://www.propertypanorama.com/instaview/stellar/TB8318486
Water Source
- Public
Year Built
- 2005
Zoning Code
- PD
Listing Data ©2024 Greater Fort Lauderdale REALTORS®
Listings provided courtesy of The Hernando County Association of Realtors MLS.
Listing Data ©2024 REALTOR® Association of Citrus County
Listing Data ©2024 Royal Palm Coast Realtor® Association
The information provided by this website is for the personal, non-commercial use of consumers and may not be used for any purpose other than to identify prospective properties consumers may be interested in purchasing.Display of MLS data is usually deemed reliable but is NOT guaranteed accurate.
Datafeed Last updated on December 28, 2024 @ 12:00 am
©2006-2024 brokerIDXsites.com - https://brokerIDXsites.com

