
- Lori Ann Bugliaro P.A., REALTOR ®
- Tropic Shores Realty
- Helping My Clients Make the Right Move!
- Mobile: 352.585.0041
- Fax: 888.519.7102
- 352.585.0041
- loribugliaro.realtor@gmail.com
Contact Lori Ann Bugliaro P.A.
Schedule A Showing
Request more information
- Home
- Property Search
- Search results
- 3731 Tea Leaf Alley, LAND O LAKES, FL 34638
Property Photos
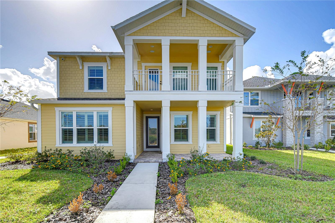

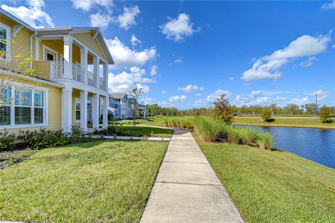
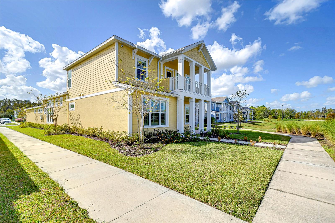
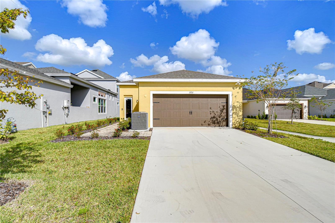
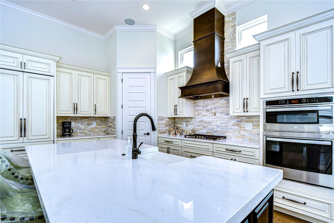
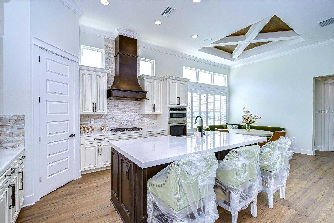
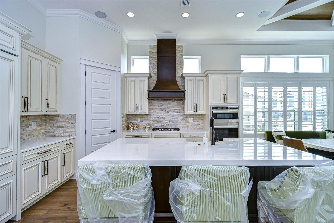
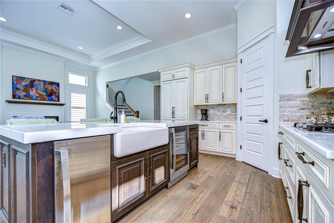
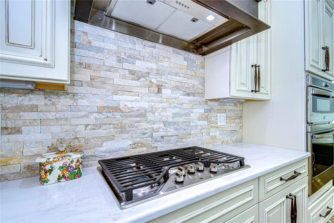
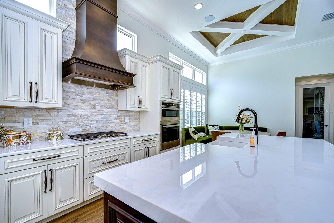
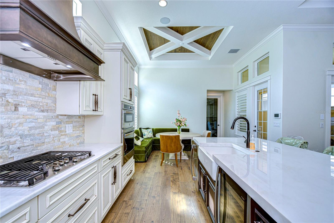
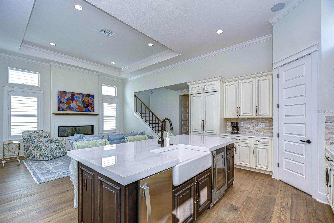
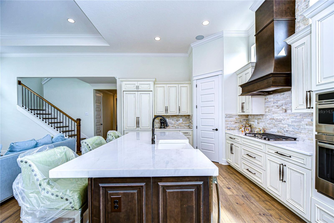
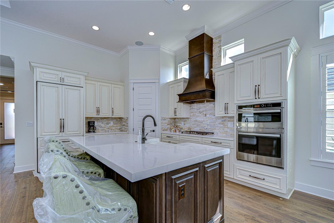
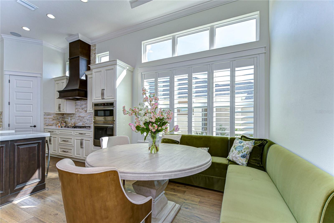
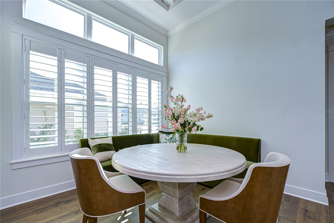
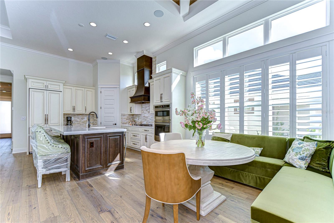
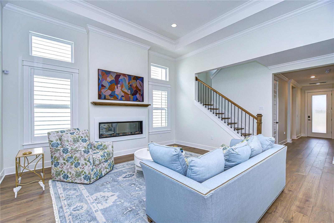
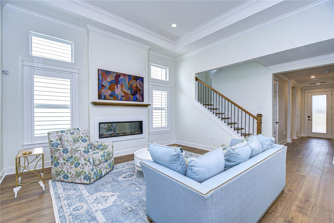
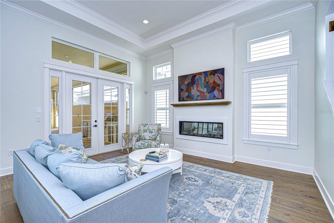
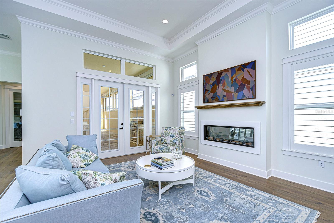
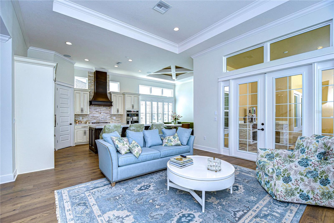
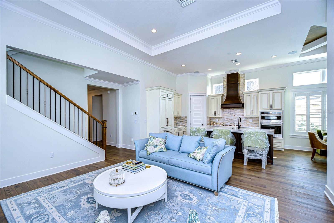
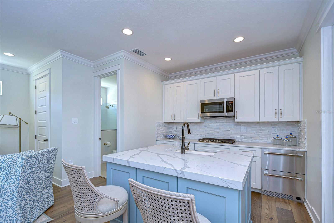
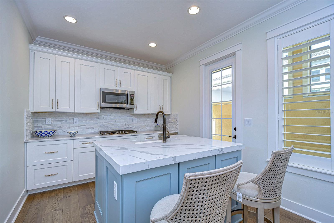
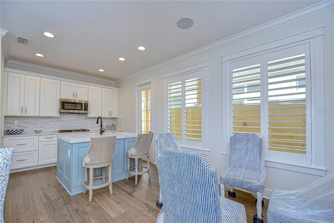
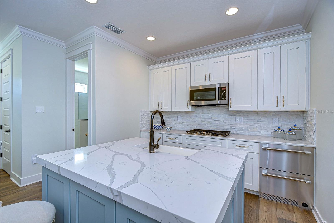
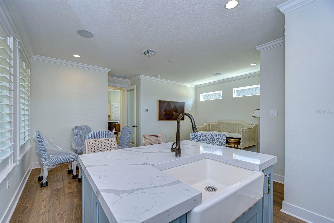
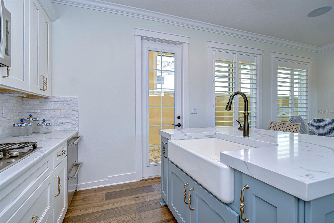
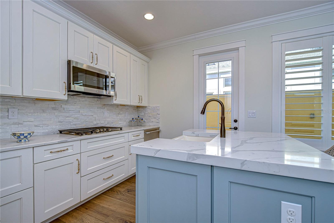
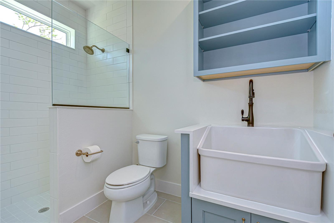
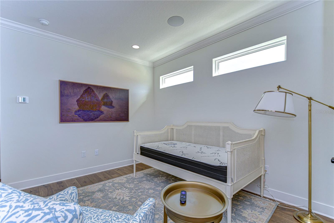
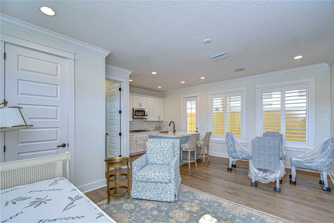
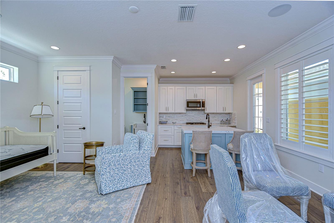
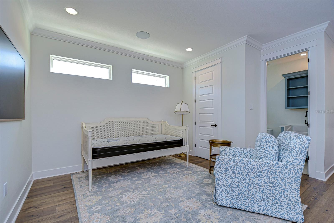
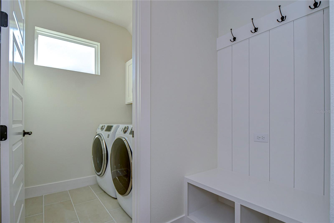
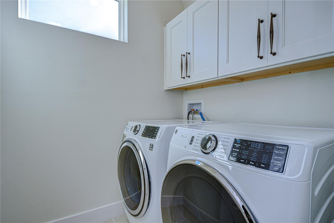
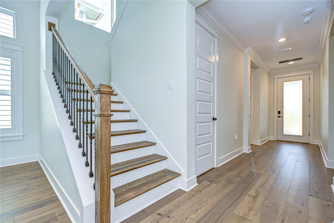
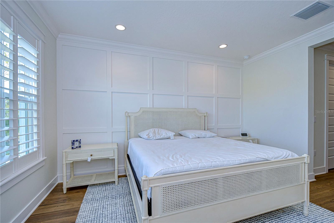
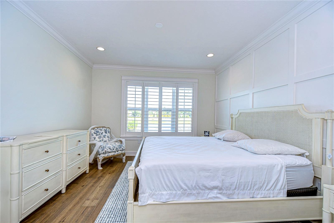
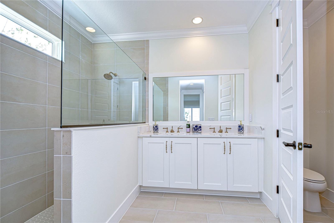
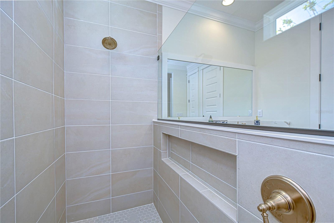
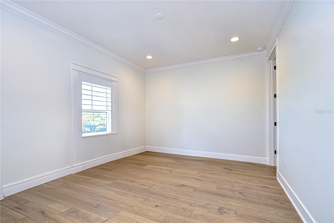
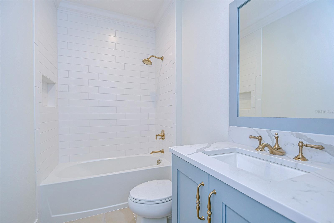
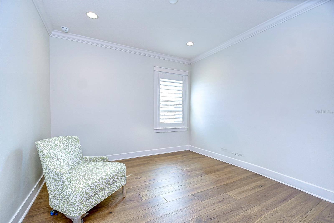
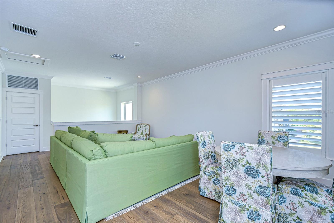
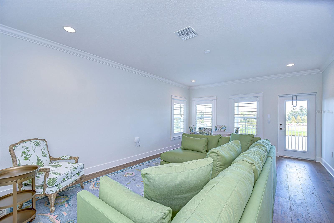
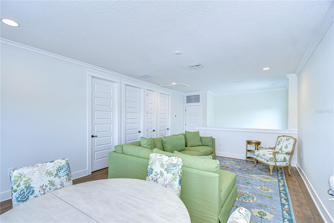
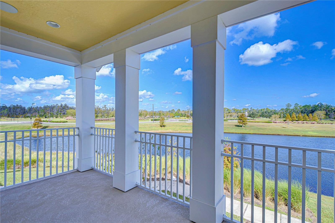
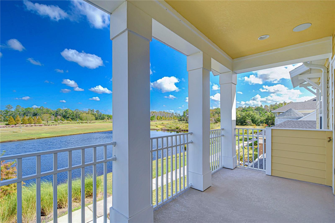
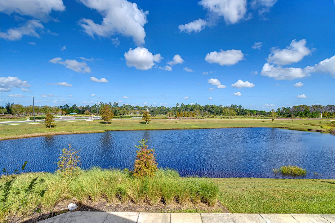
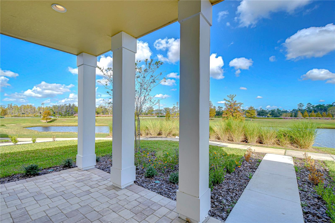
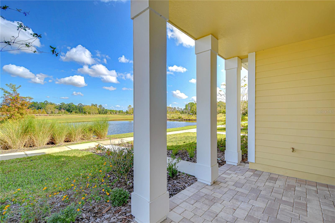
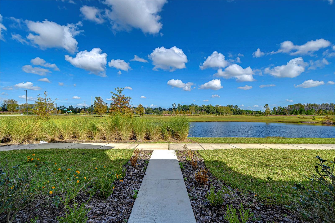
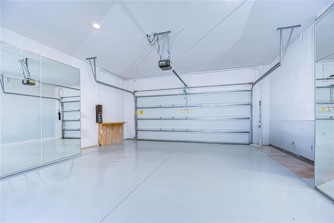
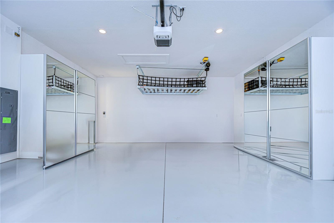
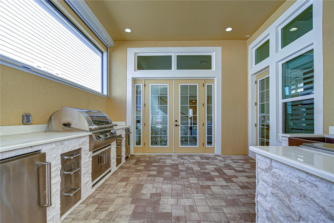
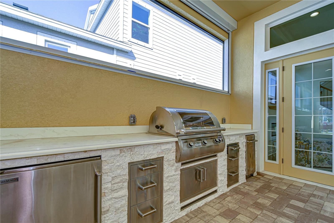
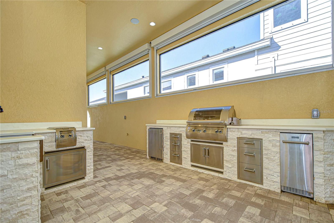
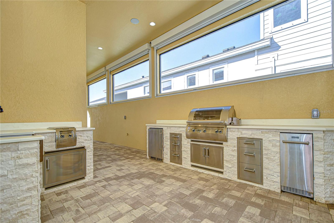
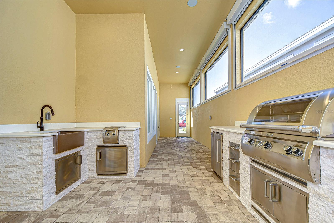
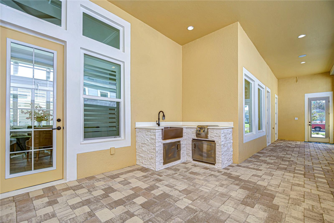
- MLS#: TB8318691 ( Residential )
- Street Address: 3731 Tea Leaf Alley
- Viewed: 421
- Price: $1,199,000
- Price sqft: $289
- Waterfront: No
- Year Built: 2023
- Bldg sqft: 4151
- Bedrooms: 5
- Total Baths: 4
- Full Baths: 4
- Garage / Parking Spaces: 2
- Days On Market: 135
- Additional Information
- Geolocation: 28.2112 / -82.5359
- County: PASCO
- City: LAND O LAKES
- Zipcode: 34638
- Subdivision: Bexley South Prcl 3 Ph 1
- Provided by: VANDERLEELIE & ASSOC.RE ESTATE
- Contact: Bonifacio Tejedor
- 813-245-2068

- DMCA Notice
-
DescriptionWelcome to your dream home in the heart of the vibrant Bexley community, where luxury and thoughtful design come together to create an unparalleled living experience. This stunning 2 story traditional home welcomes you with a charming front porch overlooking a serene pond, setting the tone for the elegance within. Conveniently located near the Veterans Expressway and State Road 54, this home offers easy access to everything the Tampa Bay area has to offer. This home separates itself from the rest with its open floor plan, extensive upgrades, and meticulous attention to detail. Step inside to find a spacious, light filled layout, enhanced by crown molding, rich wood floors, and custom finishes throughout. The main floor boasts an open design that seamlessly connects the living, dining, and kitchen areas, creating the perfect flow for entertaining. The living room, anchored by a cozy fireplace, invites relaxation, while the chefs kitchen impresses with custom cabinetry, double ovens, a beverage fridge, an ice machine, and a monogrammed paneled refrigerator. A large walk in pantry and expansive counter space make this kitchen as functional as it is beautiful. The main floor also features three bedrooms, including a luxurious master suite and an impressive mother in law suite. With its own private entrance, the suite is a fully equipped living space, featuring a full kitchen with a microwave, range, farm sink, refrigerator, freezer, and built in speakersperfect for extended family or guests. The third bedroom includes a walk in closet and tranquil pond views. Three beautifully designed bathrooms provide convenience and sophistication. A dedicated laundry room with built in cabinetry and a mudroom add to the homes practicality. The upstairs level offers even more to love, with two additional bedrooms, a shared bathroom, and a spacious loft. From the loft, step out onto your private balconya peaceful retreat to enjoy morning coffee or unwind in the evening. Step outside to your personal outdoor oasis. The covered lanai is an entertainers dream, featuring an outdoor kitchen with expansive counter space, equipped with a grill, sink, beverage refrigerator, ice machine, and built in speakers. Retractable automatic hurricane shutters provide peace of mind, allowing you to enjoy this space in any weather. Additional features include a 2 car garage with an automatic storage lift for easy access and plantation shutters throughout the home. Located in the vibrant Bexley community, this home is just minutes from a bustling downtown filled with dining, entertainment, and fitness options. Every detail of this home has been designed to elevate your lifestyle. With its open floor plan, countless upgrades, and seamless blend of style and functionality, this home is truly one of a kind. Schedule your private showing today and experience the exceptional lifestyle this home has to offer!
Property Location and Similar Properties
All
Similar
Features
Appliances
- Convection Oven
- Dishwasher
- Ice Maker
- Microwave
- Range
- Range Hood
- Refrigerator
- Wine Refrigerator
Home Owners Association Fee
- 347.54
Association Name
- Ritzetta and Company
Association Phone
- 813-642-6530
Carport Spaces
- 0.00
Close Date
- 0000-00-00
Cooling
- Central Air
Country
- US
Covered Spaces
- 0.00
Exterior Features
- Balcony
- French Doors
- Irrigation System
- Outdoor Kitchen
- Rain Gutters
Flooring
- Tile
Garage Spaces
- 2.00
Heating
- Central
- Natural Gas
Insurance Expense
- 0.00
Interior Features
- Crown Molding
- Eat-in Kitchen
- High Ceilings
- Kitchen/Family Room Combo
- Primary Bedroom Main Floor
- Solid Wood Cabinets
- Tray Ceiling(s)
- Walk-In Closet(s)
- Window Treatments
Legal Description
- BEXLEY SOUTH PARCEL 3 PHASE 1 - LOT D REPLAT PB 89 PG 036 BLOCK 1M LOT 6
Levels
- Two
Living Area
- 2921.00
Area Major
- 34638 - Land O Lakes
Net Operating Income
- 0.00
Occupant Type
- Vacant
Open Parking Spaces
- 0.00
Other Expense
- 0.00
Parcel Number
- 18-26-19-014.0-01M.00-006.0
Pets Allowed
- Yes
Property Type
- Residential
Roof
- Shingle
Sewer
- Public Sewer
Tax Year
- 2023
Township
- 26S
Utilities
- Sewer Connected
Views
- 421
Virtual Tour Url
- https://www.propertypanorama.com/instaview/stellar/TB8318691
Water Source
- Public
Year Built
- 2023
Zoning Code
- MPUD
Listing Data ©2025 Greater Fort Lauderdale REALTORS®
Listings provided courtesy of The Hernando County Association of Realtors MLS.
Listing Data ©2025 REALTOR® Association of Citrus County
Listing Data ©2025 Royal Palm Coast Realtor® Association
The information provided by this website is for the personal, non-commercial use of consumers and may not be used for any purpose other than to identify prospective properties consumers may be interested in purchasing.Display of MLS data is usually deemed reliable but is NOT guaranteed accurate.
Datafeed Last updated on April 4, 2025 @ 12:00 am
©2006-2025 brokerIDXsites.com - https://brokerIDXsites.com

