
- Lori Ann Bugliaro P.A., REALTOR ®
- Tropic Shores Realty
- Helping My Clients Make the Right Move!
- Mobile: 352.585.0041
- Fax: 888.519.7102
- 352.585.0041
- loribugliaro.realtor@gmail.com
Contact Lori Ann Bugliaro P.A.
Schedule A Showing
Request more information
- Home
- Property Search
- Search results
- 37617 Amigo Drive, ZEPHYRHILLS, FL 33541
Property Photos
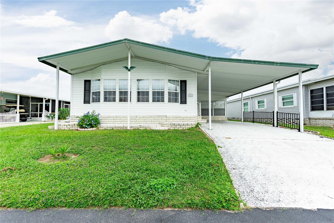

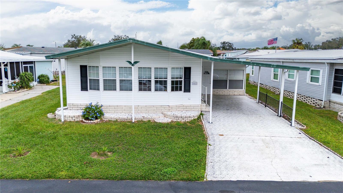
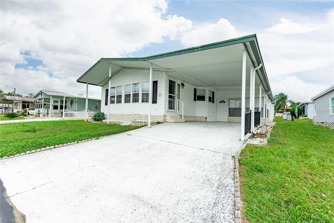
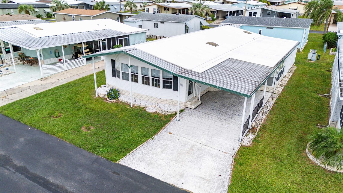
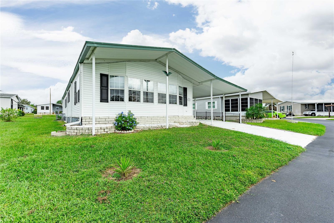
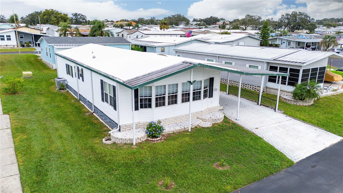
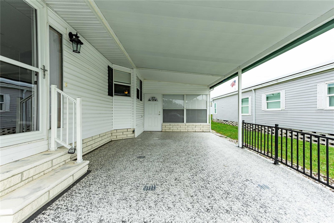
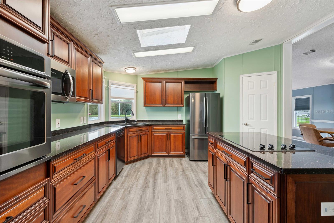
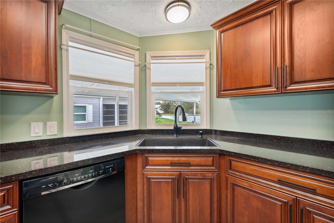
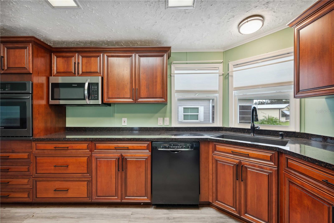
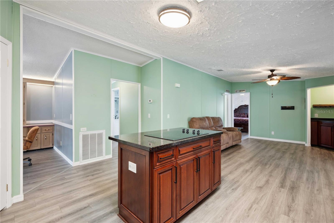
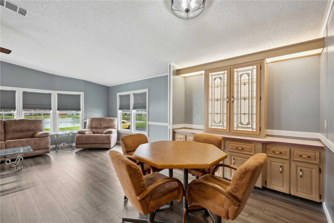
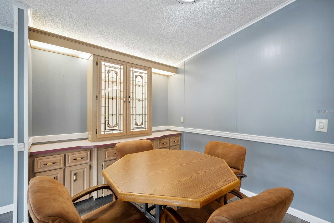
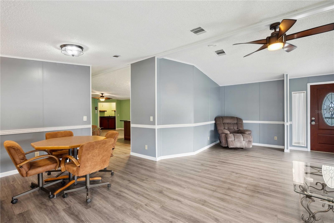
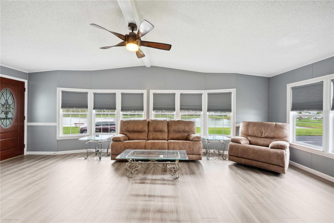
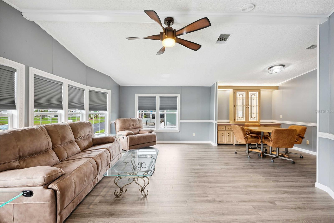
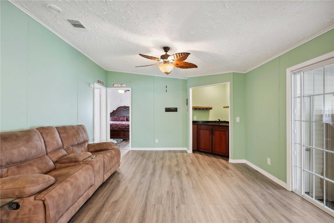
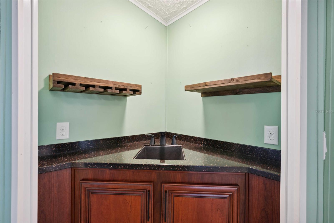
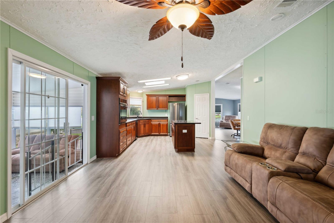
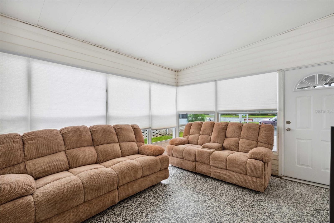
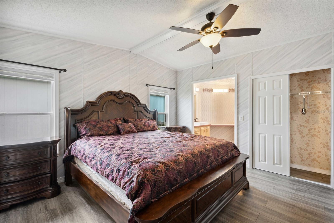
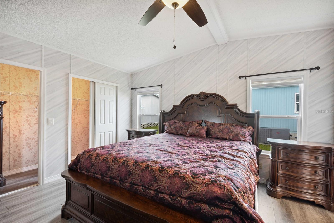
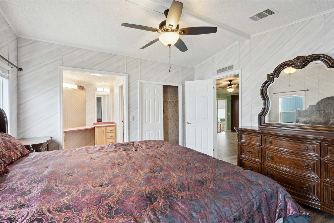
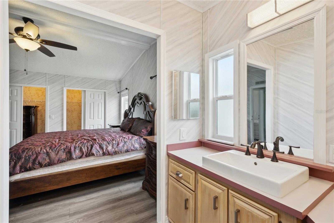
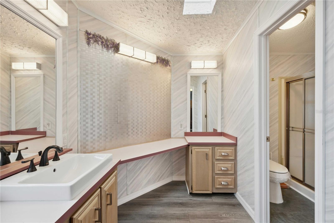
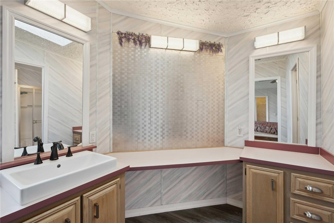
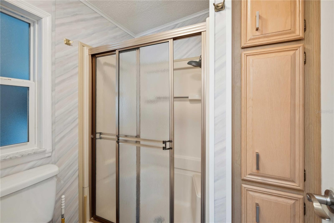
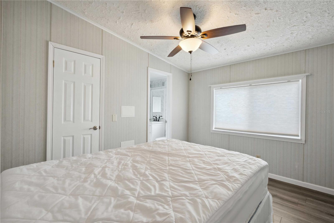
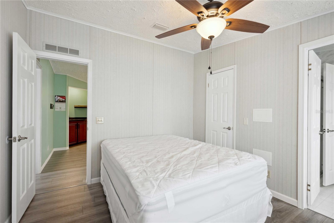
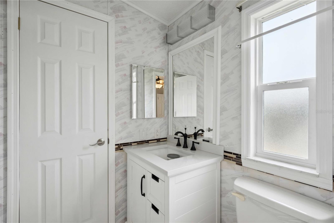
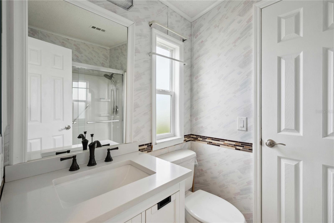
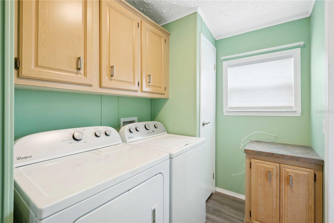
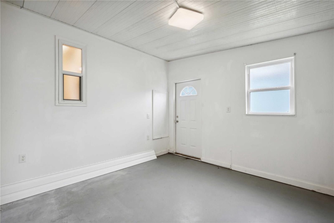
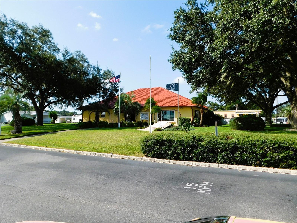
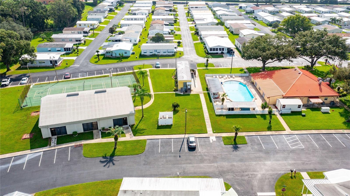
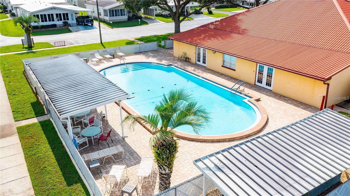
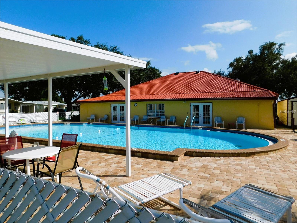
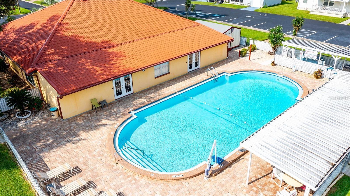
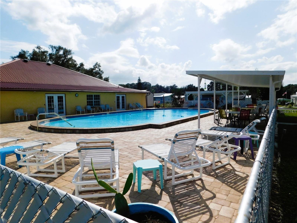
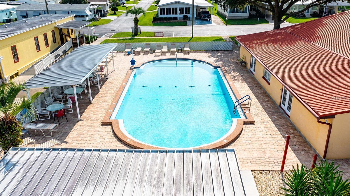
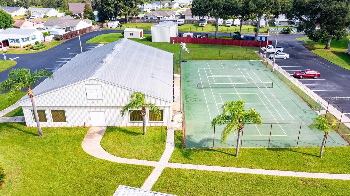
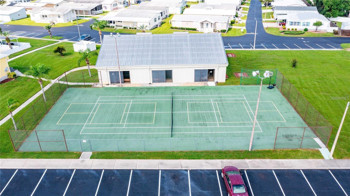
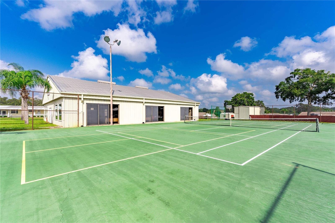
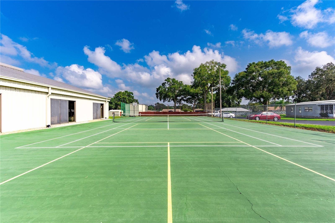
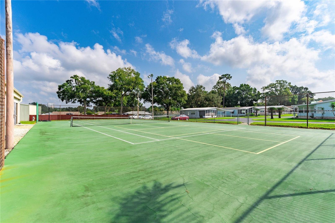
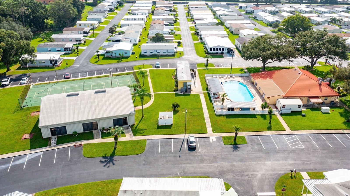

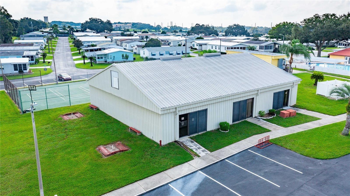
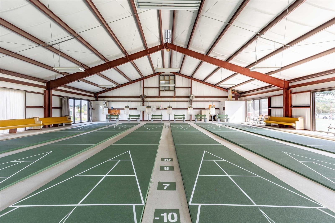
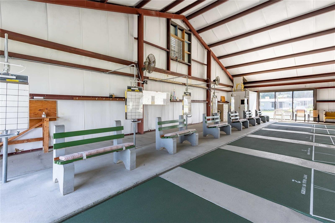
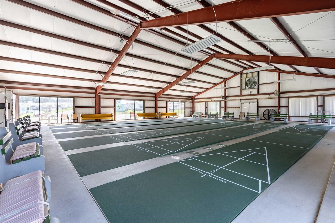
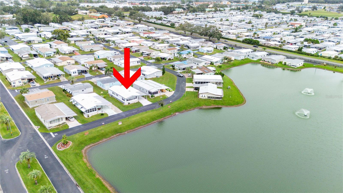
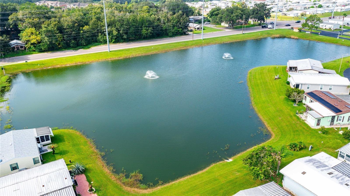
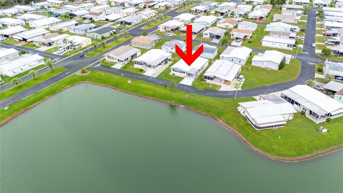
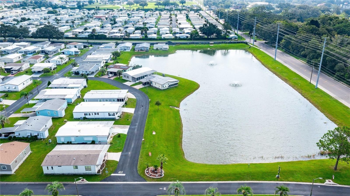
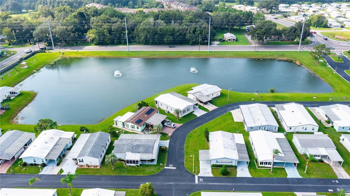
- MLS#: TB8318912 ( Residential )
- Street Address: 37617 Amigo Drive
- Viewed: 20
- Price: $215,000
- Price sqft: $91
- Waterfront: No
- Year Built: 1990
- Bldg sqft: 2356
- Bedrooms: 2
- Total Baths: 2
- Full Baths: 2
- Garage / Parking Spaces: 1
- Days On Market: 47
- Additional Information
- Geolocation: 28.2601 / -82.194
- County: PASCO
- City: ZEPHYRHILLS
- Zipcode: 33541
- Subdivision: Spanish Trails West Residentia
- Provided by: KELLER WILLIAMS RLTY NEW TAMPA
- Contact: Troy Duprey
- 813-994-4422

- DMCA Notice
-
DescriptionWelcome to Spanish Trails West active 55+ community where you OWN the land. The $142/month HOA fee gets you the community pool and all recreational facilities, trash, cable, internet, lawn care and maintenance of private roads. This beautifully updated 2BR/2BA Jacobsen home boasts luxury vinyl plank flooring throughout main rooms of the home, double pane windows, newer SS kitchen appliances and granite countertops. You enter the home via the large living room with a gorgeous water view of the pond and fountain. Open concept between living and dining room allows for great entertaining space. The recently updated kitchen with solid wood cabinets, center island with cooktop, newer SS appliance and granite countertops is open to the family room complete with wet bar and sliding doors to the windowed Florida room for even more area to relax with family and friends. The owner's retreat is large enough for a king size bed, ceiling fan, walk in closet, separate built in closet and ensuite bathroom with step in shower. Bedroom two will easily accommodate a queen size bed with ceiling fan and also has a walk in closet. A nice feature of the bedroom is that it has direct access to the guest bathroom which has an updated step in shower, vanity and commode. The laundry is conveniently located inside just off the kitchen and the guest bath area. The 12x15 Florida room is located off the family through sliding doors. Just off the Florida room is a bonus area that once housed the washer and dryer and an additional room in the back that could be converted into a third bedroom, craft room or man cave. The community is located close to shopping, restaurants, premier medical facilities and a short drive to some of the Gulf Coast's most beautiful beaches. Schedule your appointment today, and don't let this one get away!
Property Location and Similar Properties
All
Similar
Features
Appliances
- Dishwasher
- Dryer
- Electric Water Heater
- Microwave
- Range
- Refrigerator
- Washer
Association Amenities
- Clubhouse
- Pool
- Racquetball
- Recreation Facilities
- Tennis Court(s)
Home Owners Association Fee
- 142.00
Home Owners Association Fee Includes
- Cable TV
- Common Area Taxes
- Pool
- Internet
- Maintenance
- Private Road
- Recreational Facilities
- Trash
Association Name
- Anna James
Association Phone
- 813-782-4199
Carport Spaces
- 1.00
Close Date
- 0000-00-00
Cooling
- Central Air
Country
- US
Covered Spaces
- 0.00
Exterior Features
- Hurricane Shutters
- Rain Gutters
- Sliding Doors
Flooring
- Ceramic Tile
- Luxury Vinyl
- Vinyl
Furnished
- Partially
Garage Spaces
- 0.00
Heating
- Central
- Electric
Interior Features
- Built-in Features
- Ceiling Fans(s)
- Kitchen/Family Room Combo
- Living Room/Dining Room Combo
- Open Floorplan
- Skylight(s)
- Stone Counters
- Thermostat
- Walk-In Closet(s)
- Wet Bar
Legal Description
- SPANISH TRAILS WEST RESIDENTIAL COOPERATIVE OR 5166 PG 794 LOT 354
Levels
- One
Living Area
- 1482.00
Lot Features
- Level
- Paved
- Private
Area Major
- 33541 - Zephyrhills
Net Operating Income
- 0.00
Occupant Type
- Vacant
Other Structures
- Storage
Parcel Number
- 34-25-21-0120-00000-3540
Parking Features
- Covered
- Driveway
Pets Allowed
- Number Limit
- Yes
Possession
- Close of Escrow
Property Type
- Residential
Roof
- Membrane
Sewer
- Public Sewer
Tax Year
- 2023
Township
- 25S
Utilities
- BB/HS Internet Available
- Cable Available
- Electricity Connected
- Public
- Sewer Connected
- Street Lights
- Water Connected
View
- Water
Views
- 20
Virtual Tour Url
- https://www.propertypanorama.com/instaview/stellar/TB8318912
Water Source
- Public
Year Built
- 1990
Zoning Code
- RMH
Listing Data ©2024 Greater Fort Lauderdale REALTORS®
Listings provided courtesy of The Hernando County Association of Realtors MLS.
Listing Data ©2024 REALTOR® Association of Citrus County
Listing Data ©2024 Royal Palm Coast Realtor® Association
The information provided by this website is for the personal, non-commercial use of consumers and may not be used for any purpose other than to identify prospective properties consumers may be interested in purchasing.Display of MLS data is usually deemed reliable but is NOT guaranteed accurate.
Datafeed Last updated on December 28, 2024 @ 12:00 am
©2006-2024 brokerIDXsites.com - https://brokerIDXsites.com

