
- Lori Ann Bugliaro P.A., REALTOR ®
- Tropic Shores Realty
- Helping My Clients Make the Right Move!
- Mobile: 352.585.0041
- Fax: 888.519.7102
- 352.585.0041
- loribugliaro.realtor@gmail.com
Contact Lori Ann Bugliaro P.A.
Schedule A Showing
Request more information
- Home
- Property Search
- Search results
- 15940 Cape Coral Drive, WIMAUMA, FL 33598
Property Photos
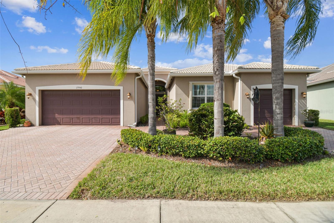

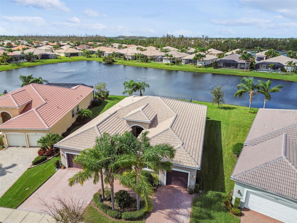
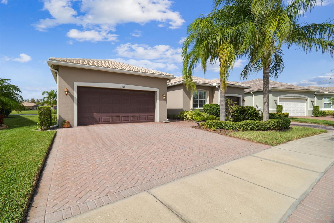
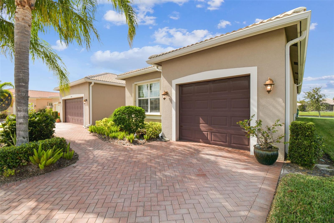
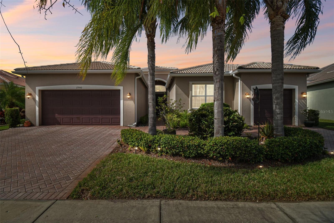
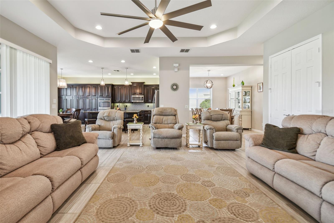
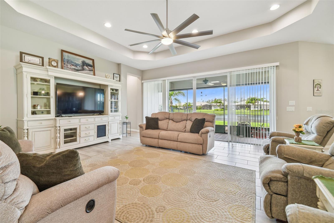
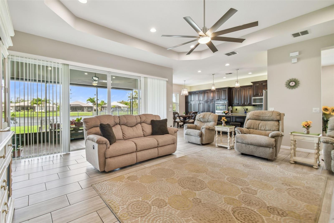
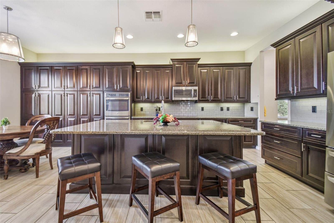
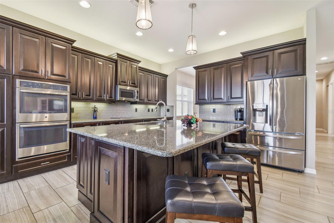
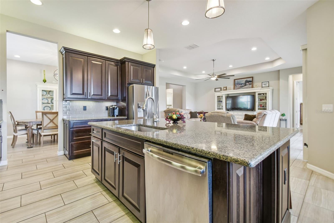
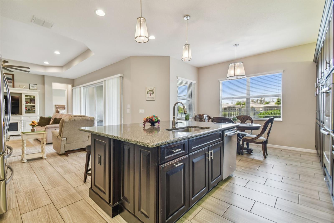
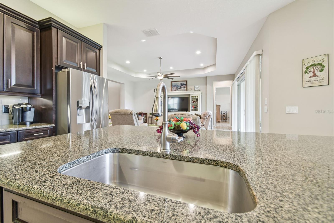
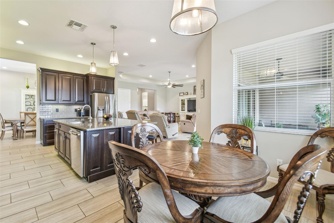
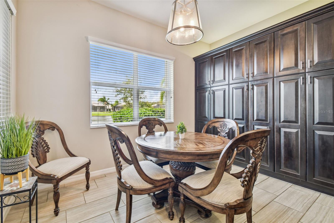
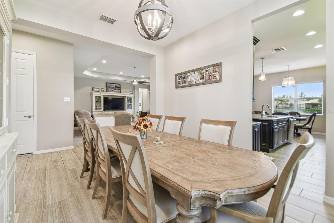
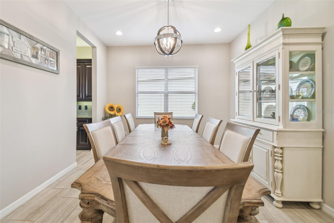
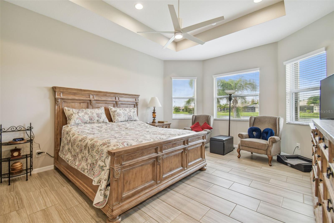
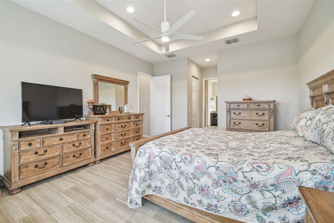
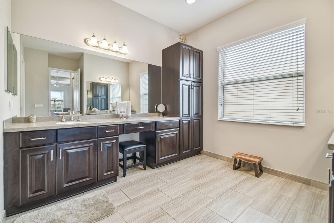
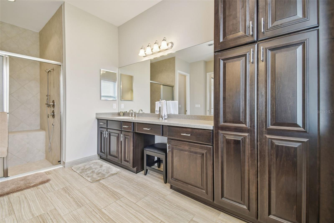
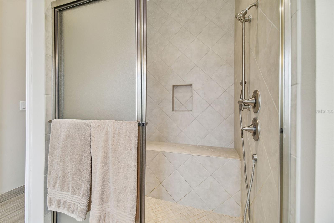
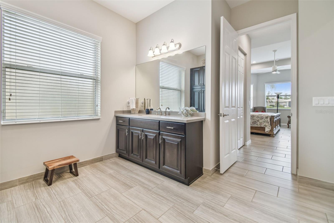
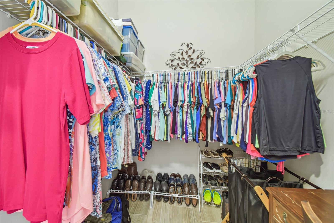
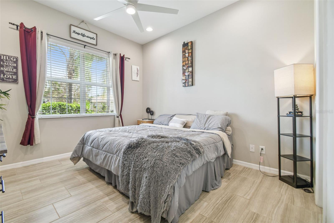
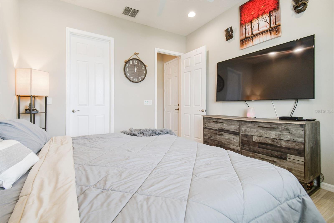
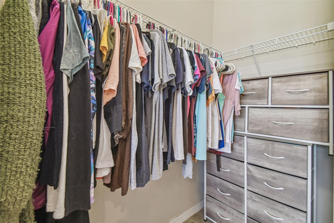
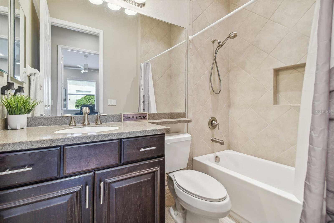
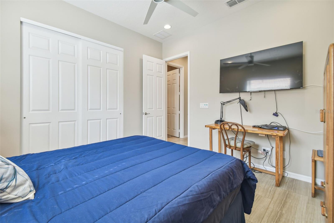
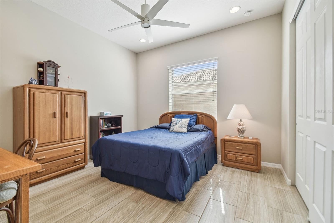
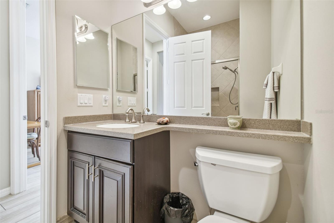
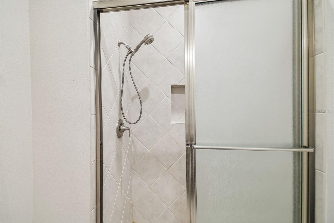
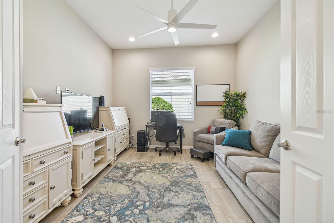
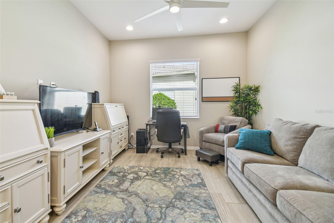
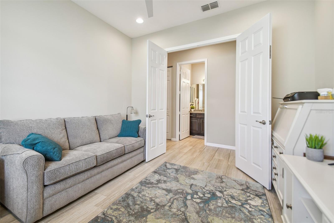
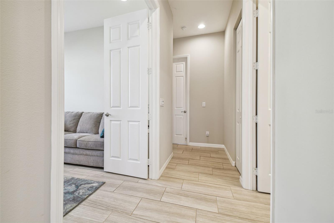
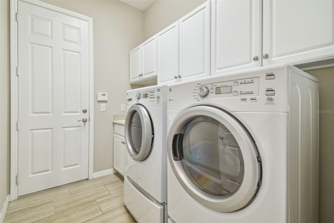
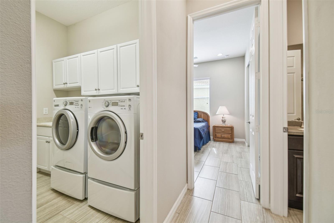
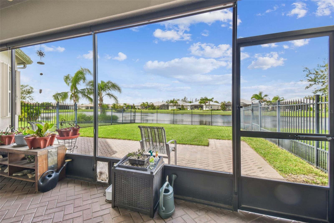
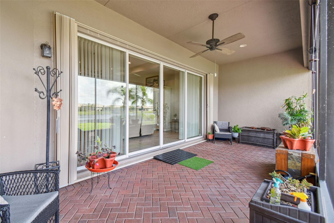
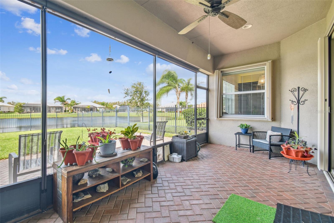
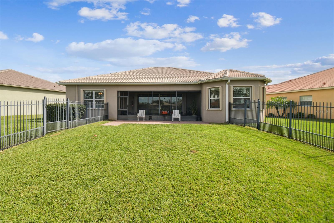
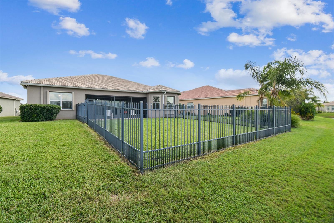
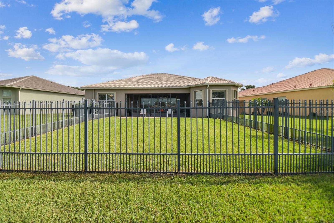
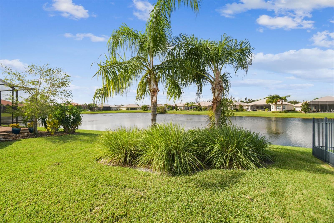
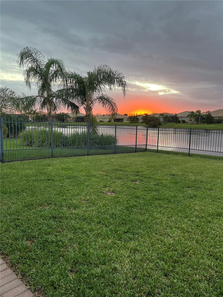
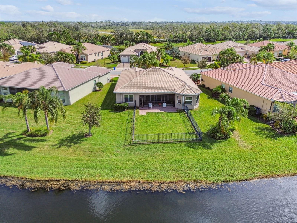
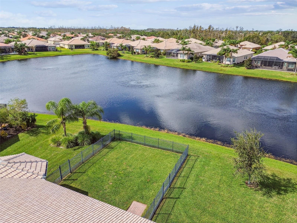
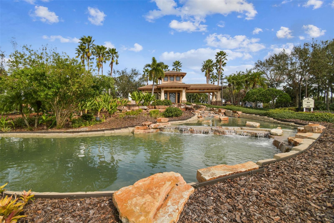
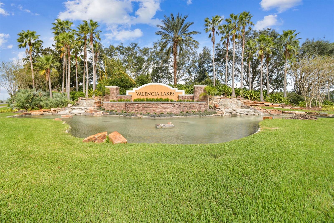
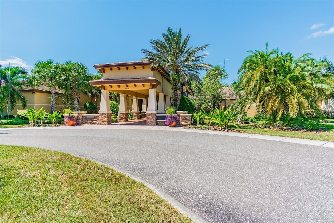
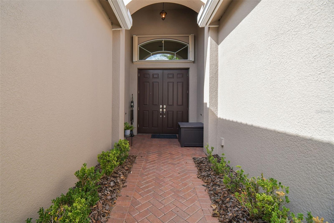
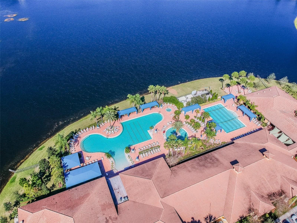
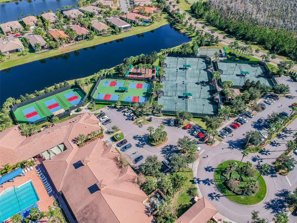
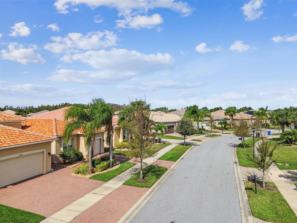
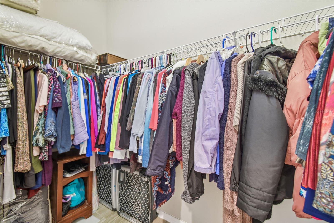
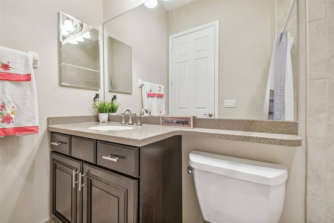
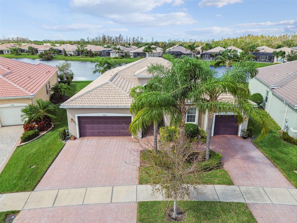
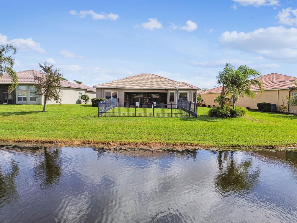
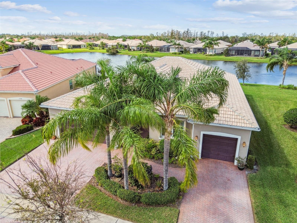
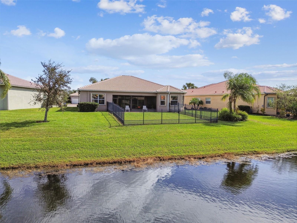
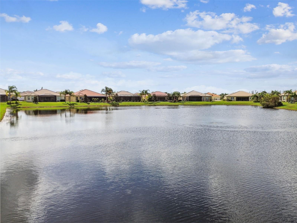
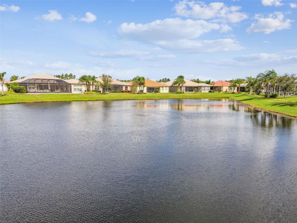
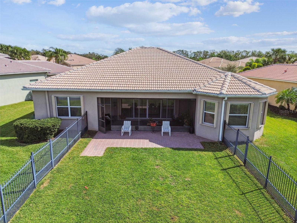
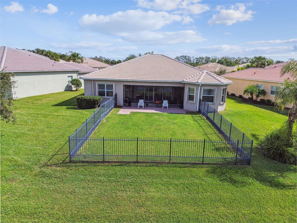
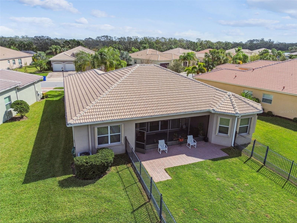
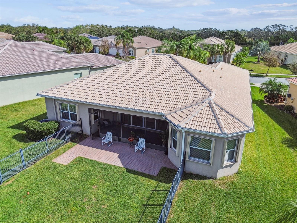
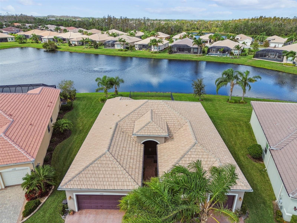
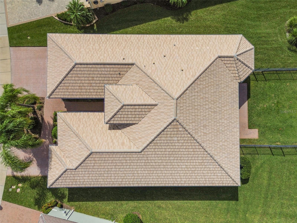
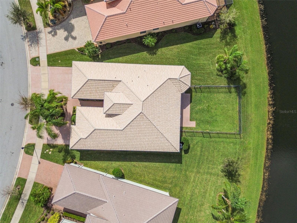
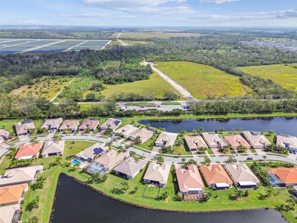
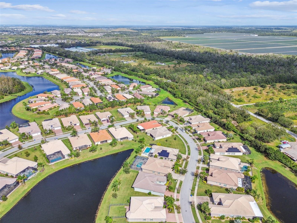
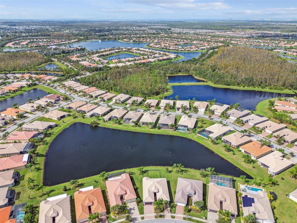
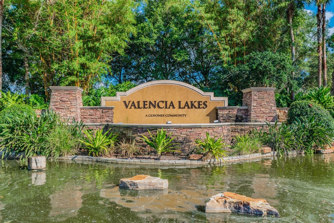
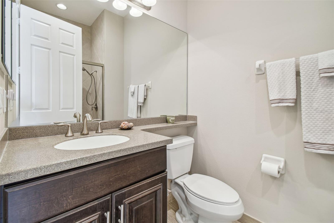
- MLS#: TB8320300 ( Residential )
- Street Address: 15940 Cape Coral Drive
- Viewed: 12
- Price: $675,000
- Price sqft: $190
- Waterfront: Yes
- Wateraccess: Yes
- Waterfront Type: Pond
- Year Built: 2016
- Bldg sqft: 3549
- Bedrooms: 4
- Total Baths: 3
- Full Baths: 3
- Garage / Parking Spaces: 3
- Days On Market: 45
- Additional Information
- Geolocation: 27.7329 / -82.3202
- County: HILLSBOROUGH
- City: WIMAUMA
- Zipcode: 33598
- Subdivision: Valencia Lakes Tr I
- Provided by: PREMIER SOTHEBYS INTL REALTY
- Contact: Dawn Hulett
- 727-898-6800

- DMCA Notice
-
DescriptionIdeal for comfortable living and entertaining, the Bellagio/700 model is one of the most desirable floor plans in Valencia Lakes. Built in 2016, this lovely well maintained home features three spacious bedrooms, a den/office or a fourth bedroom and three full baths. With 1011 foot ceilings, this open concept layout seamlessly connects the great room to the modern kitchen with 42 inch cabinets, soft close rollout drawers extensive pantry space and under cabinet lighting. Enjoy cooking with a double oven, stainless steel appliances, a large granite topped center island and casual dining space overlooking the pond. Off the kitchen and great room is the main dining room providing plenty of seating for gatherings this holiday season. Enjoy beautiful sunsets from the screened in patio overlooking the pond, extended pavers and fenced in backyard ideal for your pets. The Bellagio floor plan offers plenty of privacy with a split bedroom floor plan. The large primary bedroom has two walk in closets, a coffered ceilin
Property Location and Similar Properties
All
Similar
Features
Waterfront Description
- Pond
Appliances
- Built-In Oven
- Cooktop
- Dishwasher
- Disposal
- Dryer
- Electric Water Heater
- Exhaust Fan
- Ice Maker
- Microwave
- Range
- Range Hood
- Refrigerator
- Washer
- Water Filtration System
- Water Softener
Home Owners Association Fee
- 1645.00
Home Owners Association Fee Includes
- Cable TV
- Common Area Taxes
- Pool
- Escrow Reserves Fund
- Internet
- Maintenance Grounds
- Management
- Private Road
- Recreational Facilities
- Security
Association Name
- Natasha Smith
Carport Spaces
- 0.00
Close Date
- 0000-00-00
Cooling
- Central Air
Country
- US
Covered Spaces
- 0.00
Exterior Features
- Hurricane Shutters
- Irrigation System
- Lighting
- Private Mailbox
- Rain Gutters
- Sliding Doors
Fencing
- Fenced
- Other
Flooring
- Ceramic Tile
Garage Spaces
- 3.00
Heating
- Electric
Interior Features
- Accessibility Features
- Built-in Features
- Ceiling Fans(s)
- Coffered Ceiling(s)
- Eat-in Kitchen
- High Ceilings
- Kitchen/Family Room Combo
- Open Floorplan
- Primary Bedroom Main Floor
- Solid Surface Counters
- Solid Wood Cabinets
- Split Bedroom
- Stone Counters
- Thermostat
- Vaulted Ceiling(s)
- Walk-In Closet(s)
- Window Treatments
Legal Description
- VALENCIA LAKES TRACT I LOT 66
Levels
- One
Living Area
- 2546.00
Lot Features
- Paved
Area Major
- 33598 - Wimauma
Net Operating Income
- 0.00
Occupant Type
- Owner
Parcel Number
- U-05-32-20-9Z0-000000-00066.0
Parking Features
- Garage Door Opener
- Ground Level
- Oversized
Pets Allowed
- Breed Restrictions
Possession
- Close of Escrow
Property Type
- Residential
Roof
- Tile
Sewer
- Public Sewer
Style
- Mediterranean
Tax Year
- 2023
Township
- 32
Utilities
- BB/HS Internet Available
- Cable Available
- Cable Connected
- Electricity Available
- Electricity Connected
- Phone Available
- Sewer Available
- Sewer Connected
- Sprinkler Recycled
- Street Lights
- Water Available
- Water Connected
View
- Water
Views
- 12
Virtual Tour Url
- https://www.propertypanorama.com/instaview/stellar/TB8320300
Water Source
- Public
Year Built
- 2016
Zoning Code
- PD
Listing Data ©2024 Greater Fort Lauderdale REALTORS®
Listings provided courtesy of The Hernando County Association of Realtors MLS.
Listing Data ©2024 REALTOR® Association of Citrus County
Listing Data ©2024 Royal Palm Coast Realtor® Association
The information provided by this website is for the personal, non-commercial use of consumers and may not be used for any purpose other than to identify prospective properties consumers may be interested in purchasing.Display of MLS data is usually deemed reliable but is NOT guaranteed accurate.
Datafeed Last updated on December 29, 2024 @ 12:00 am
©2006-2024 brokerIDXsites.com - https://brokerIDXsites.com

