
- Lori Ann Bugliaro P.A., REALTOR ®
- Tropic Shores Realty
- Helping My Clients Make the Right Move!
- Mobile: 352.585.0041
- Fax: 888.519.7102
- 352.585.0041
- loribugliaro.realtor@gmail.com
Contact Lori Ann Bugliaro P.A.
Schedule A Showing
Request more information
- Home
- Property Search
- Search results
- 5148 36th St W, BRADENTON, FL 34210
Property Photos
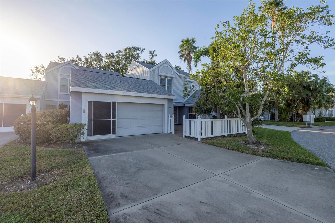

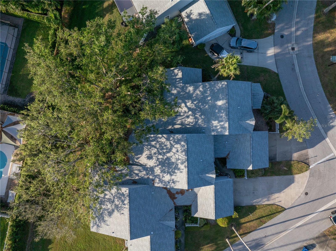
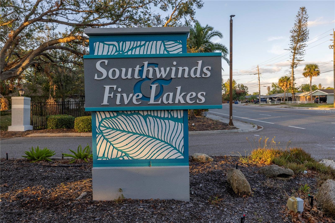
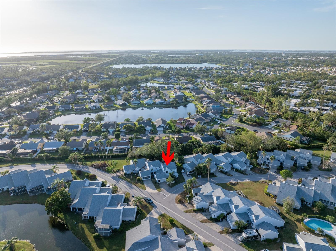
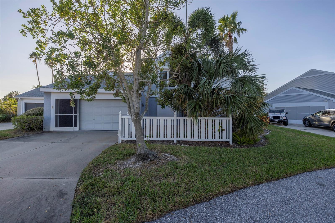
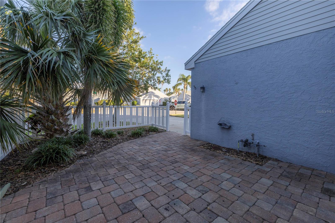
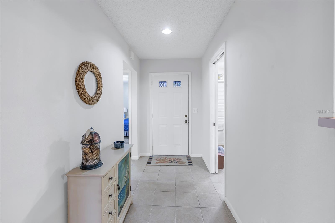
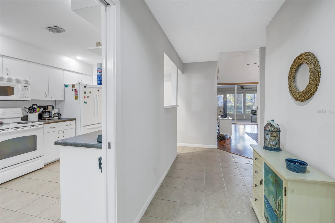
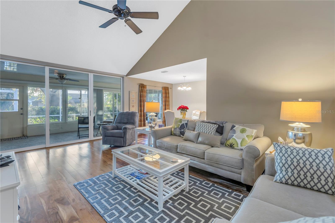
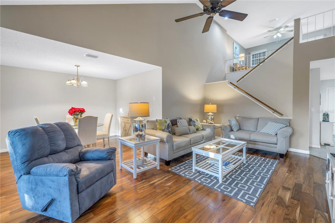
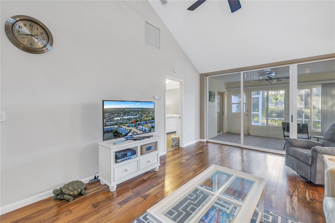
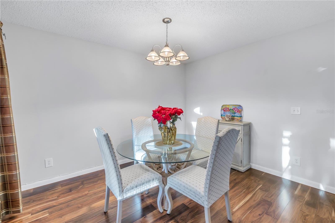
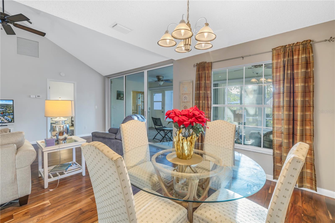
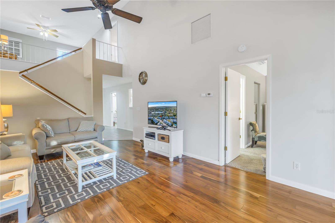
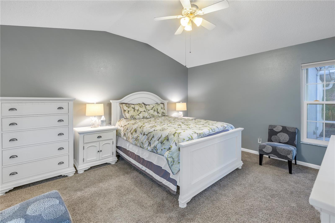
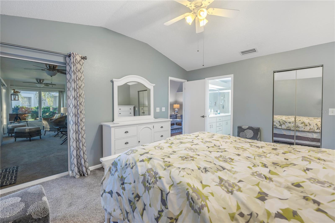
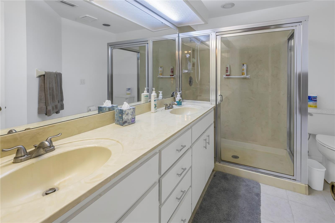
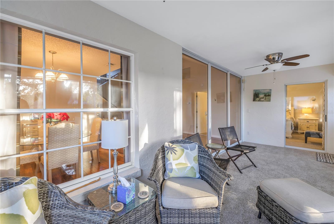
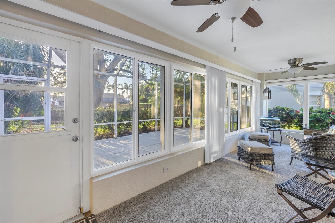
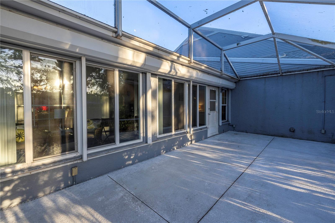
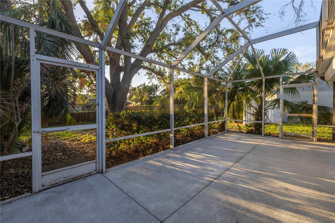
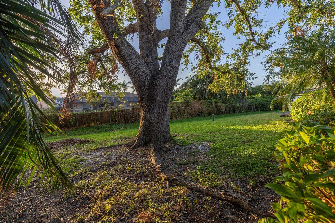
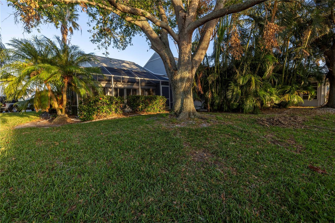
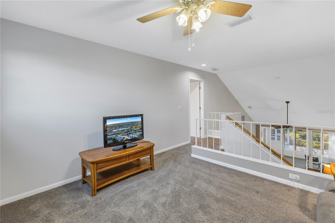
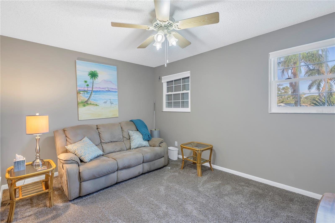
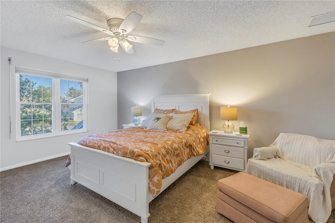
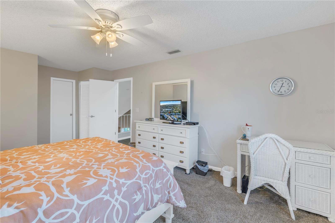
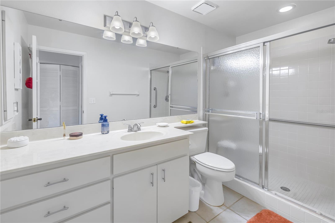
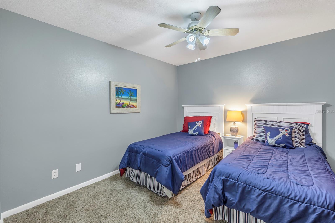
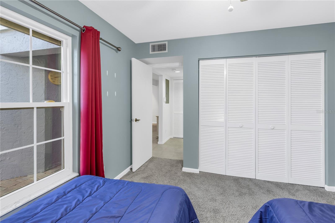
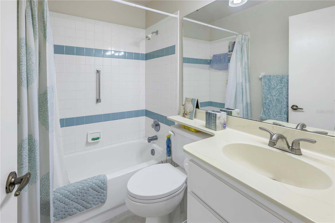
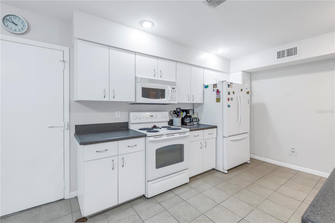
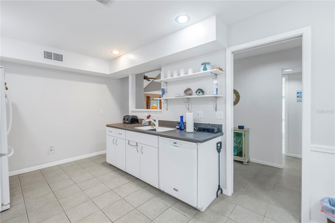
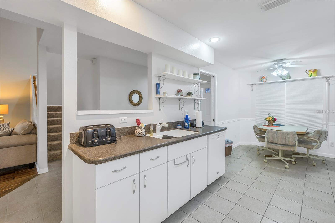
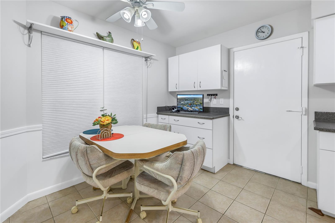
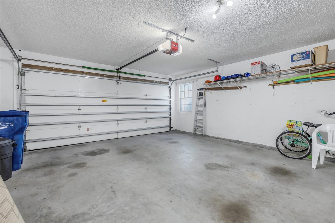
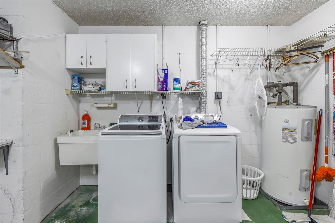
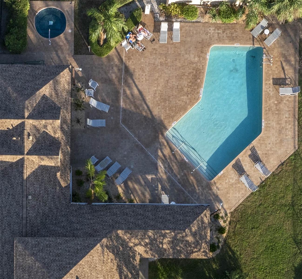
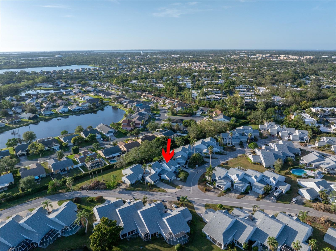
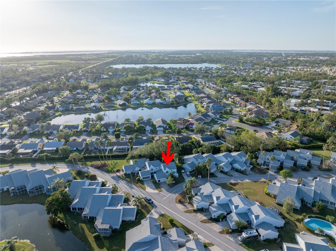
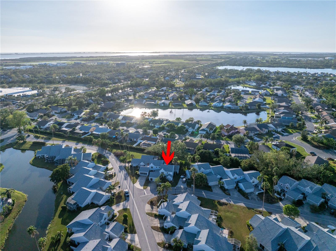
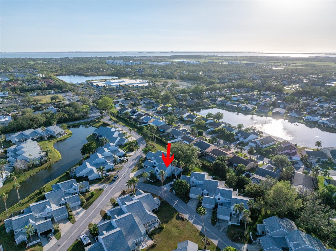
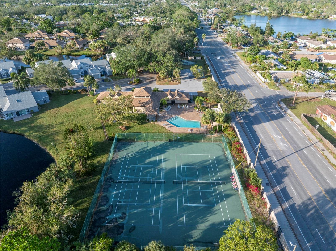
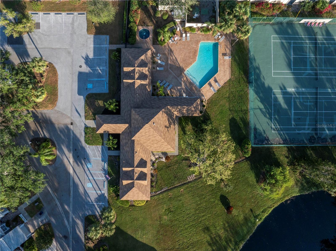

- MLS#: TB8320857 ( Condominium )
- Street Address: 5148 36th St W
- Viewed: 175
- Price: $379,000
- Price sqft: $143
- Waterfront: No
- Year Built: 1990
- Bldg sqft: 2659
- Bedrooms: 3
- Total Baths: 3
- Full Baths: 3
- Garage / Parking Spaces: 2
- Days On Market: 154
- Additional Information
- Geolocation: 27.45 / -82.5998
- County: MANATEE
- City: BRADENTON
- Zipcode: 34210
- Subdivision: Southwinds At Five Lakes Ph 22
- Building: Southwinds At Five Lakes Ph 22
- Elementary School: Moody Elementary
- Middle School: Electa Arcotte Lee Magnet
- High School: Bayshore High
- Provided by: LEVEROCKS REALTY
- Contact: Zach Lewis

- DMCA Notice
-
DescriptionWelcome to 5148 36th St W, a spacious and inviting 3 bedroom, 3 bathroom condominium in the highly sought after Southwinds at Five Lakes Community! This community offers a low maintenance lifestyle and is an ALL AGE and PET FRIENDLY community. The exceptional home provides a perfect blend of comfort and style, featuring an open concept living area with soaring ceilings and beautifully selected acacia wood flooring. Step through the living space and into the enclosed lanai, where abundant natural light pours in, creating a serene and relaxing atmosphere. Youll appreciate the bonus outdoor screened lanai an ideal space for your plants, hosting gatherings, or simply unwinding with family & friends. The kitchen boasts ample cabinetry, sleek Corian counters, and a cozy dining nook, perfect for casual meals or morning coffee. Two generously sized Primary Bedrooms, each with en suite bathrooms and walk in closets. One Primary Bedroom located on the main floor, while the other is on the second floor, offering a split layout! The second floor also features a versatile loft area that can easily be used as an additional living room, home office, or reading nook the possibilities are endless! Expansive two car garage includes laundry and attic access. Southwinds at Five Lakes offers an array of top notch amenities, including 2 sparkling community pools (one heated for year round enjoyment), pickleball, shuffleboard, tennis courts, and even RV/boat trailer parking area for a small fee (please inquire for details). Prime location just minutes from Bradenton's world famous IMG Academy, award winning beaches, scenic parks, shopping, dining, Sarasota Airport, and much more! Whether you're seeking a year round residence or a seasonal retreat, this home offers both convenience and tranquility in one of the areas most desirable areas.
Property Location and Similar Properties
All
Similar
Features
Property Type
- Condominium
Views
- 175
Listing Data ©2025 Greater Fort Lauderdale REALTORS®
Listings provided courtesy of The Hernando County Association of Realtors MLS.
Listing Data ©2025 REALTOR® Association of Citrus County
Listing Data ©2025 Royal Palm Coast Realtor® Association
The information provided by this website is for the personal, non-commercial use of consumers and may not be used for any purpose other than to identify prospective properties consumers may be interested in purchasing.Display of MLS data is usually deemed reliable but is NOT guaranteed accurate.
Datafeed Last updated on April 17, 2025 @ 12:00 am
©2006-2025 brokerIDXsites.com - https://brokerIDXsites.com

