
- Lori Ann Bugliaro P.A., REALTOR ®
- Tropic Shores Realty
- Helping My Clients Make the Right Move!
- Mobile: 352.585.0041
- Fax: 888.519.7102
- 352.585.0041
- loribugliaro.realtor@gmail.com
Contact Lori Ann Bugliaro P.A.
Schedule A Showing
Request more information
- Home
- Property Search
- Search results
- 3401 North B Street, TAMPA, FL 33609
Property Photos
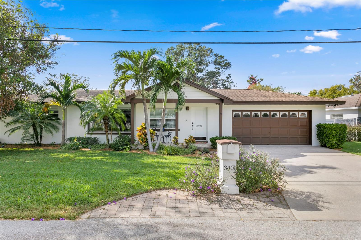

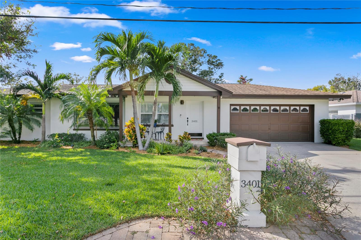
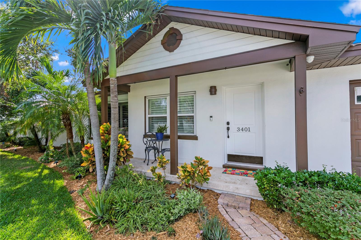
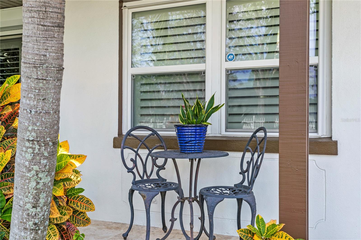
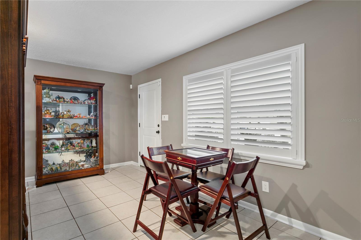
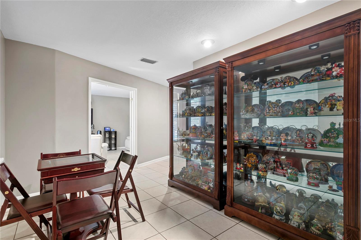
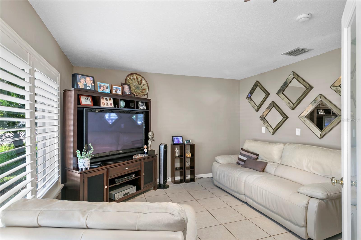
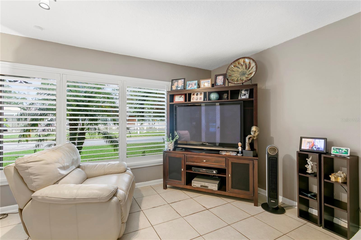
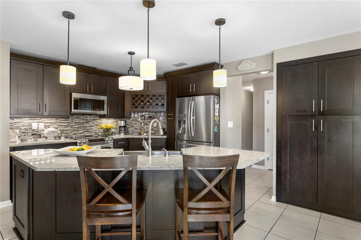
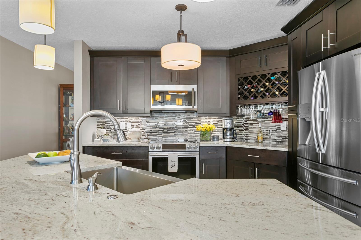
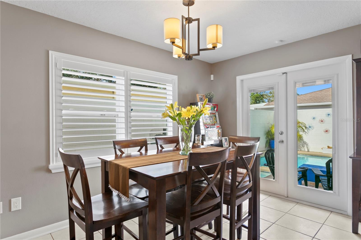
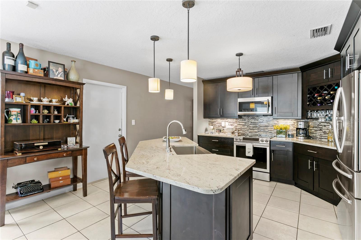
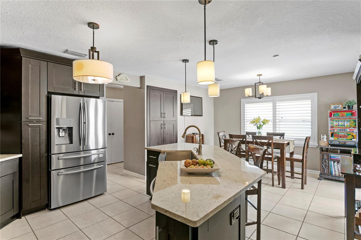
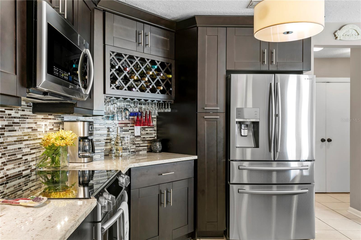
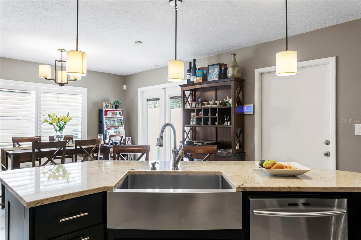
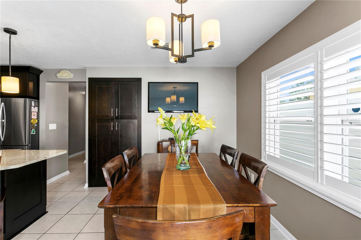
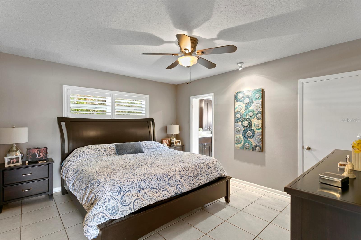
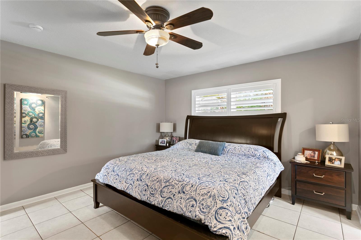
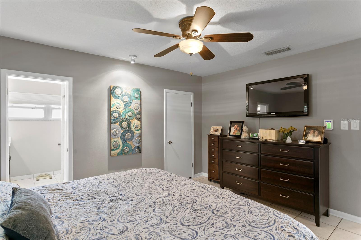
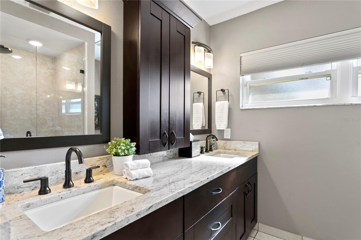
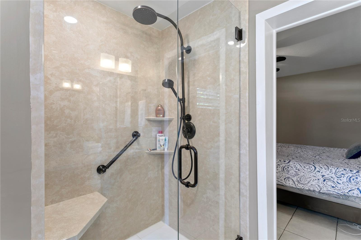
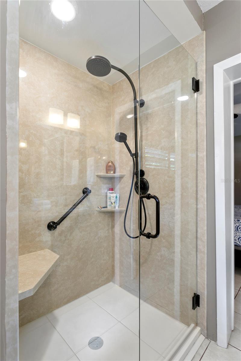
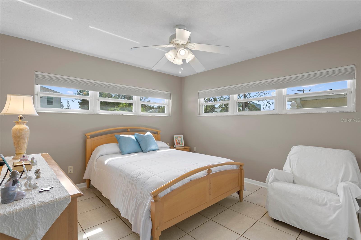
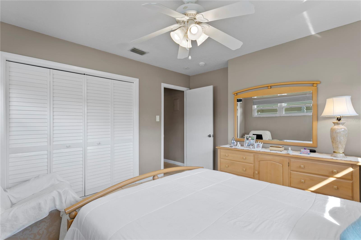
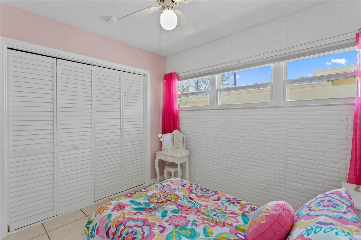
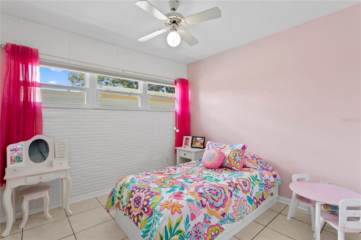
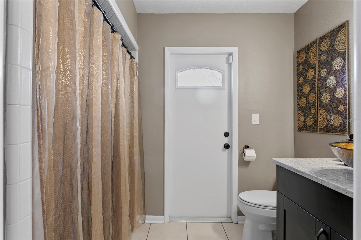
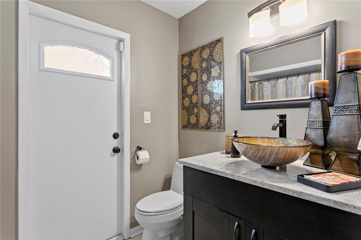
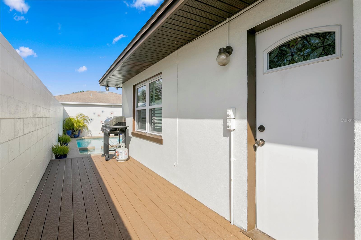
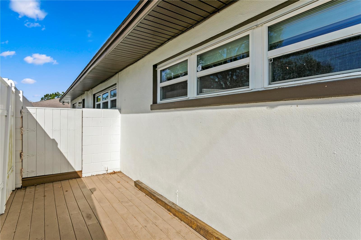
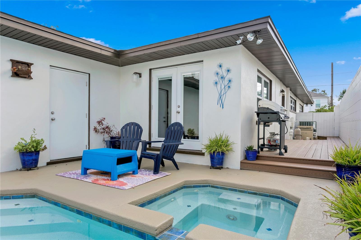
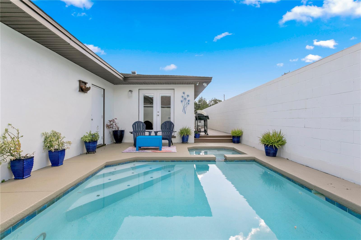
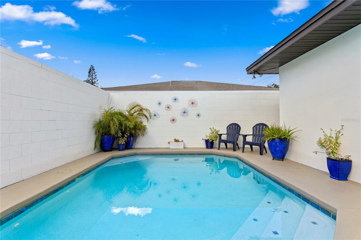
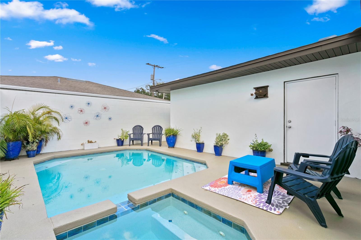
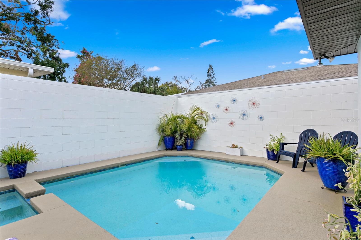
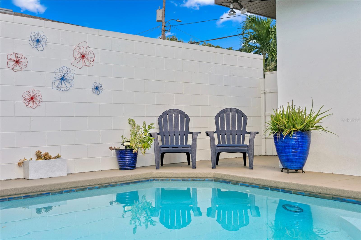
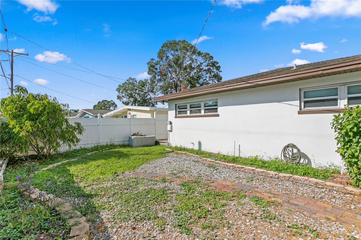
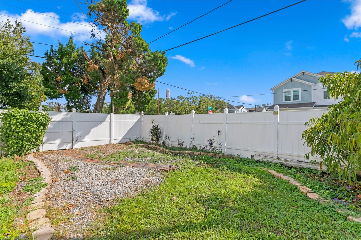
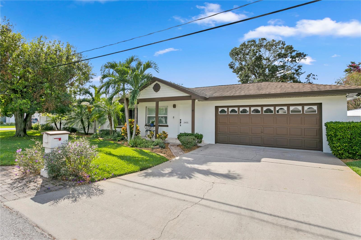
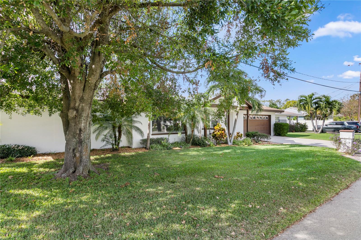
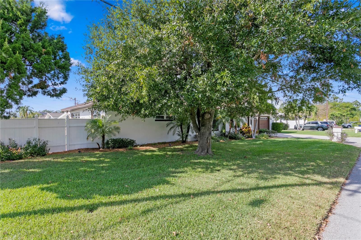
- MLS#: TB8321152 ( Residential )
- Street Address: 3401 North B Street
- Viewed: 15
- Price: $800,000
- Price sqft: $499
- Waterfront: No
- Year Built: 1971
- Bldg sqft: 1602
- Bedrooms: 3
- Total Baths: 2
- Full Baths: 2
- Garage / Parking Spaces: 2
- Days On Market: 49
- Additional Information
- Geolocation: 27.9475 / -82.4996
- County: HILLSBOROUGH
- City: TAMPA
- Zipcode: 33609
- Subdivision: Oakford
- Elementary School: Mitchell
- Middle School: Wilson
- High School: Plant
- Provided by: COLDWELL BANKER REALTY
- Contact: Sean Murphy, PA
- 813-286-6563

- DMCA Notice
-
DescriptionLocated in the Mitchell Wilson and Plant school districts, this immaculate home which is PVC fenced for privacy has many plus features. The floors are tile throughout for easy care and hurricane impact windows provide security and safety. The large picture window in the living room has a rollaway shutter. Interior features include a tankless hot water heater, inside utility room and privacy windows in each bedroom. Window treatments are found in each room, some with plantation shutters. Kitchen features include high end Samsung appliances with convection oven, tile backsplash, granite counters. Water softener system throughout the home. French doors lead from the kitchen breakfast room area to a smaller pool completely enclosed with a privacy wall. There is loft storage in the double car garage. Tropical landscaping is watered by a sprinkler system with a Rachio WiFi Smart Sprinkler control. The rear of the home also has a privacy garden for new owners to make their own. A beautiful home that is not in a flood zone is a huge plus.
Property Location and Similar Properties
All
Similar
Features
Appliances
- Dishwasher
- Dryer
- Microwave
- Range
- Refrigerator
- Washer
Home Owners Association Fee
- 0.00
Carport Spaces
- 0.00
Close Date
- 0000-00-00
Cooling
- Central Air
Country
- US
Covered Spaces
- 0.00
Exterior Features
- French Doors
- Irrigation System
- Lighting
Fencing
- Vinyl
Flooring
- Ceramic Tile
Garage Spaces
- 2.00
Heating
- Central
- Electric
High School
- Plant-HB
Interior Features
- Ceiling Fans(s)
- Eat-in Kitchen
- Solid Surface Counters
- Walk-In Closet(s)
- Window Treatments
Legal Description
- OAKFORD E 50 FT OF S 100 FT OF LOT 1 BLOCK 19
Levels
- One
Living Area
- 1602.00
Lot Features
- Corner Lot
- City Limits
- Landscaped
Middle School
- Wilson-HB
Area Major
- 33609 - Tampa / Palma Ceia
Net Operating Income
- 0.00
Occupant Type
- Owner
Parcel Number
- A-22-29-18-3OA-000019-00001.E
Pool Features
- Gunite
- In Ground
Property Type
- Residential
Roof
- Shingle
School Elementary
- Mitchell-HB
Sewer
- Public Sewer
Tax Year
- 2023
Township
- 29
Utilities
- Electricity Connected
- Sewer Connected
- Water Connected
Views
- 15
Virtual Tour Url
- https://player.vimeo.com/video/1029464300
Water Source
- Public
Year Built
- 1971
Zoning Code
- RS-50
Listing Data ©2025 Greater Fort Lauderdale REALTORS®
Listings provided courtesy of The Hernando County Association of Realtors MLS.
Listing Data ©2025 REALTOR® Association of Citrus County
Listing Data ©2025 Royal Palm Coast Realtor® Association
The information provided by this website is for the personal, non-commercial use of consumers and may not be used for any purpose other than to identify prospective properties consumers may be interested in purchasing.Display of MLS data is usually deemed reliable but is NOT guaranteed accurate.
Datafeed Last updated on January 10, 2025 @ 12:00 am
©2006-2025 brokerIDXsites.com - https://brokerIDXsites.com

