
- Lori Ann Bugliaro P.A., REALTOR ®
- Tropic Shores Realty
- Helping My Clients Make the Right Move!
- Mobile: 352.585.0041
- Fax: 888.519.7102
- 352.585.0041
- loribugliaro.realtor@gmail.com
Contact Lori Ann Bugliaro P.A.
Schedule A Showing
Request more information
- Home
- Property Search
- Search results
- 2773 Seabreeze Drive S, GULFPORT, FL 33707
Property Photos
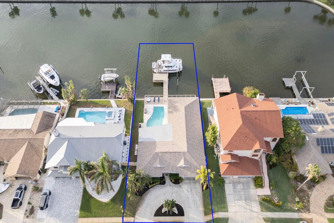

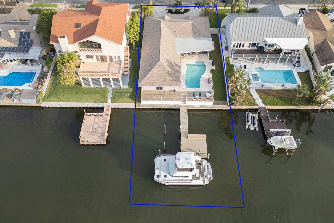
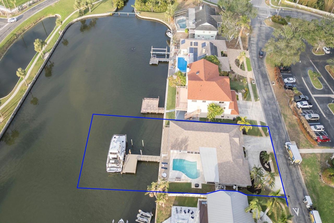
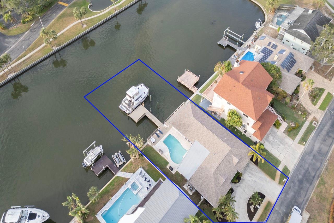
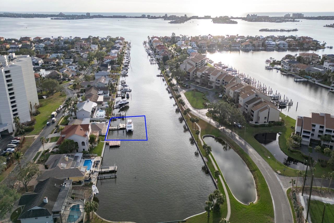
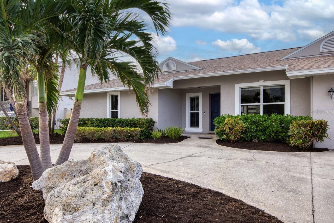
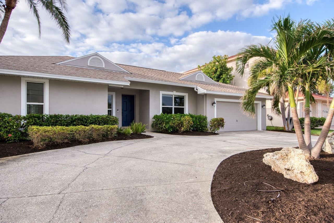
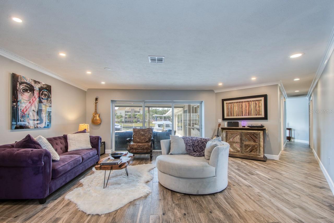
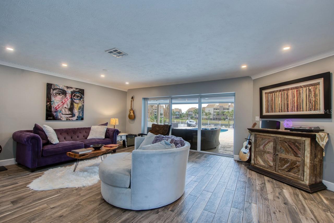
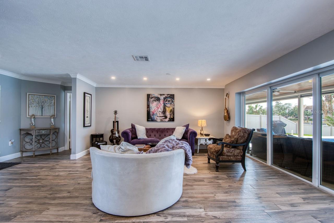
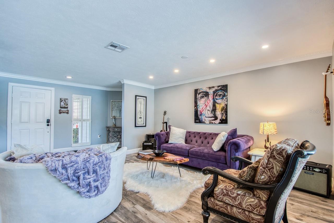
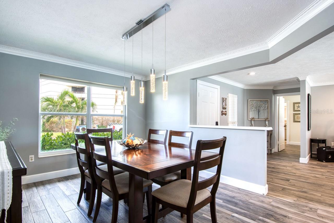
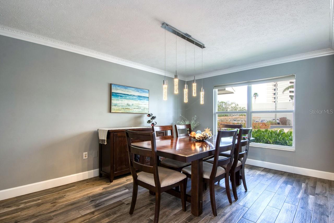
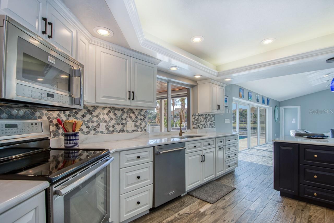
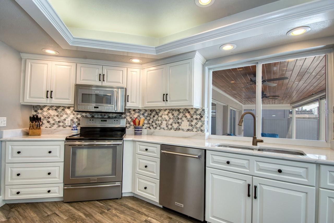
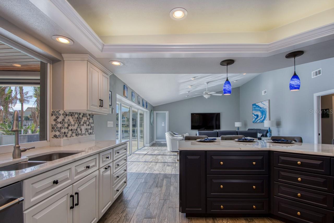
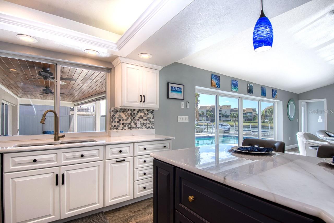
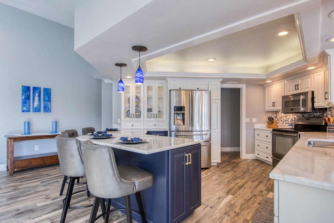
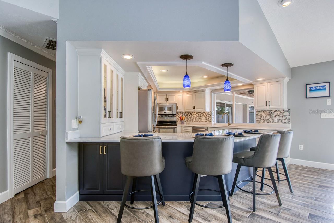
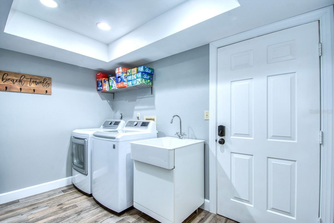
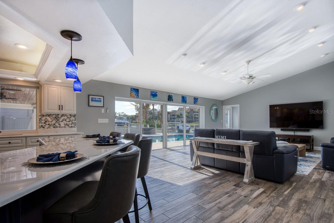
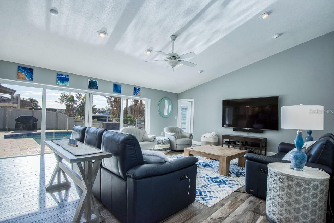
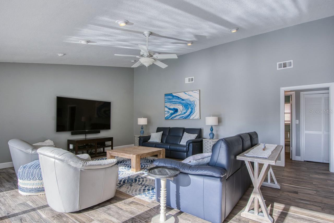
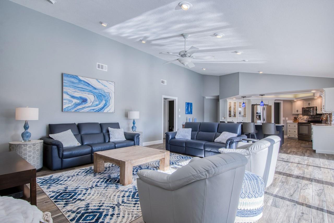
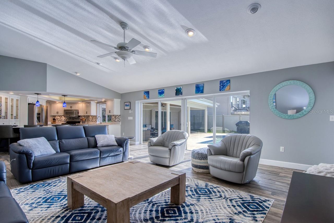
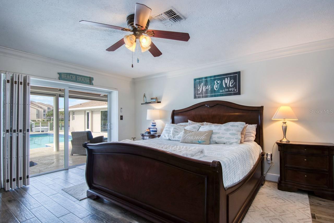
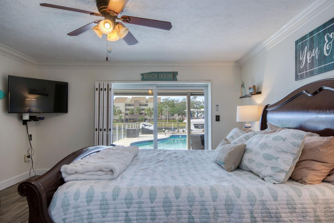
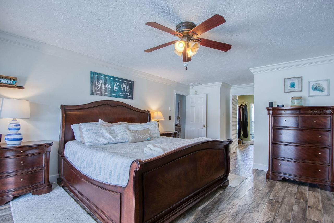
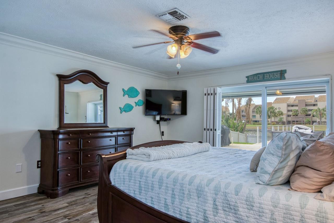
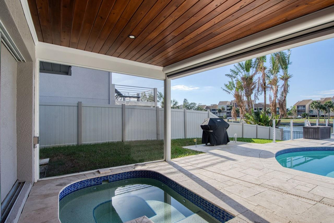
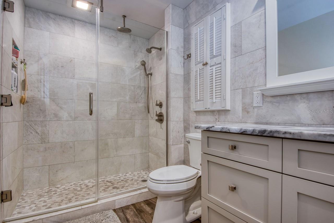
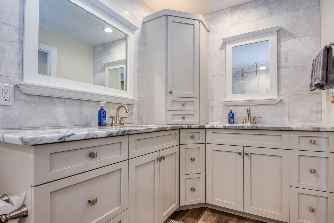
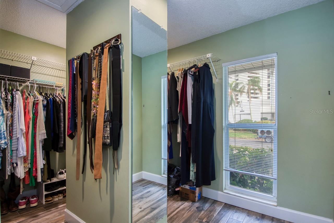
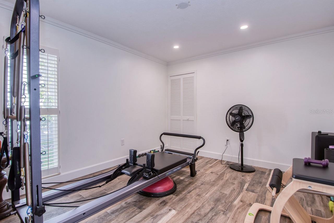
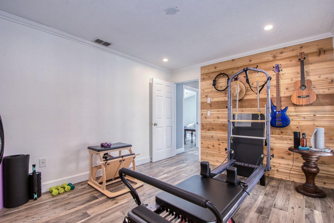
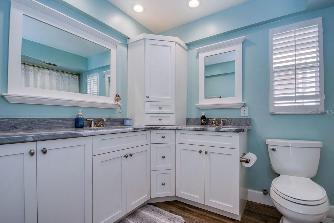
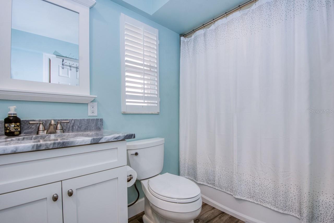
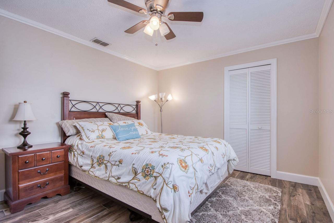
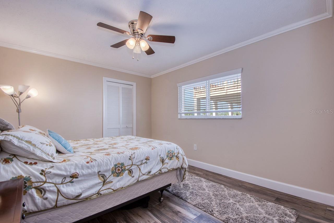
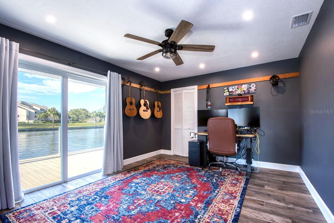
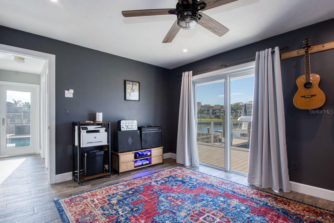
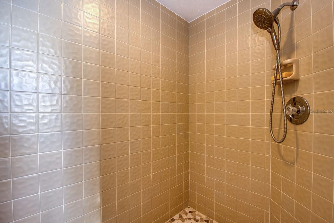
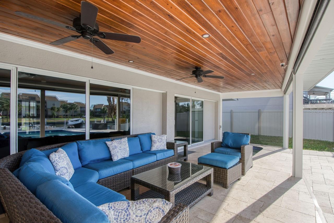
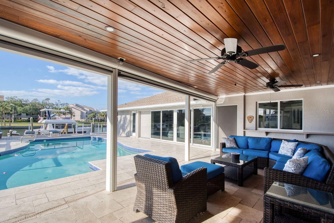
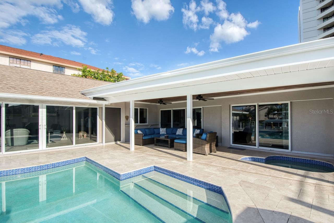
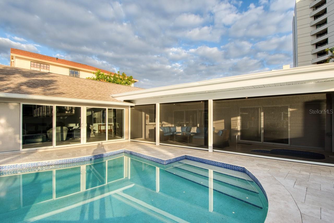
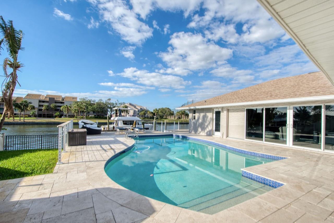
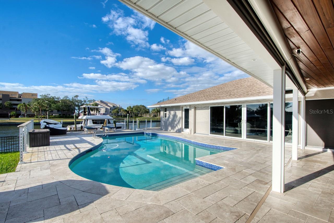
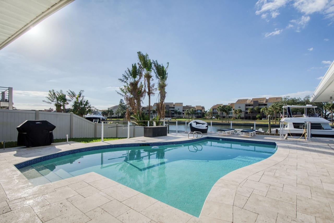
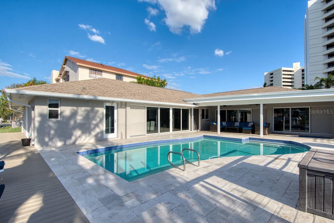
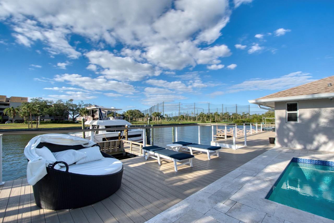
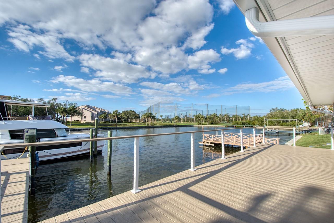
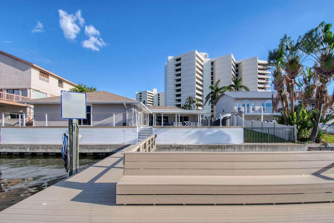
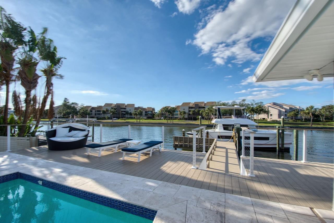
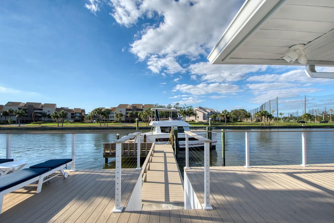
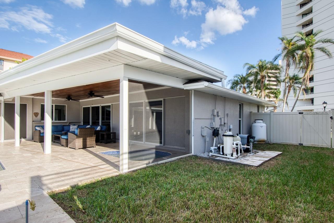
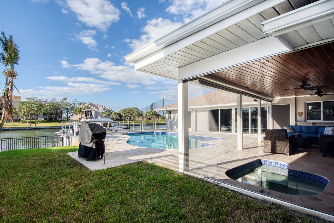
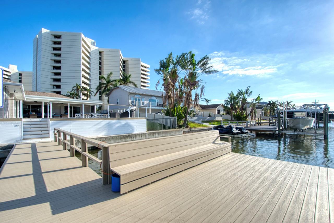
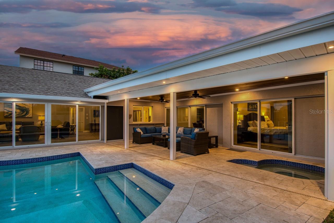
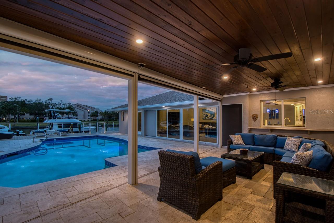
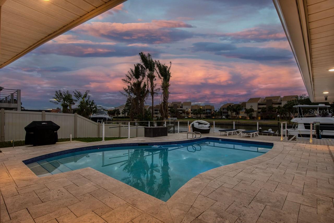
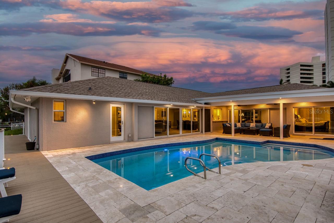
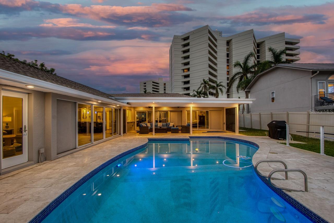
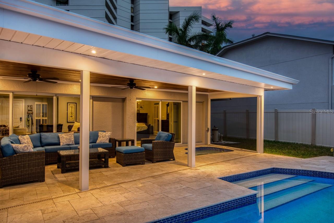
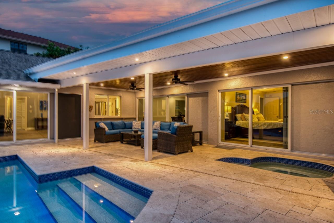
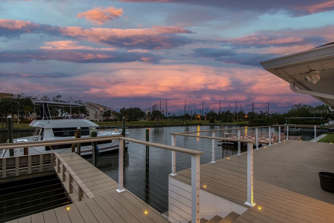
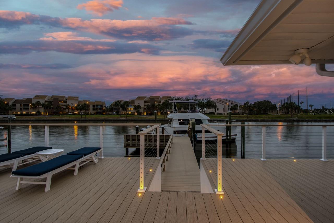
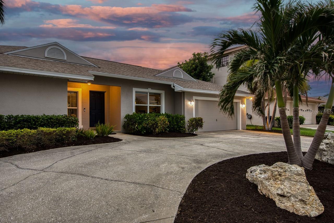
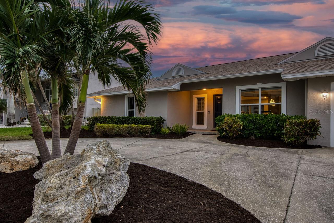
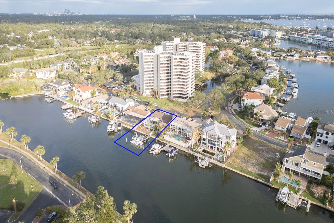
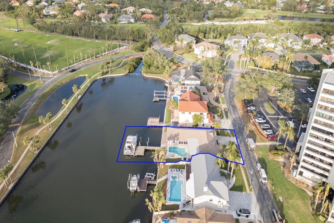
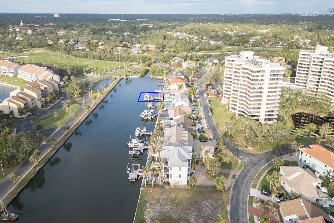
- MLS#: TB8321773 ( Residential )
- Street Address: 2773 Seabreeze Drive S
- Viewed: 317
- Price: $1,998,000
- Price sqft: $532
- Waterfront: Yes
- Wateraccess: Yes
- Waterfront Type: Canal - Saltwater
- Year Built: 1983
- Bldg sqft: 3758
- Bedrooms: 4
- Total Baths: 3
- Full Baths: 3
- Garage / Parking Spaces: 2
- Days On Market: 143
- Additional Information
- Geolocation: 27.7449 / -82.7192
- County: PINELLAS
- City: GULFPORT
- Zipcode: 33707
- Subdivision: Skimmer Point Ph Ii
- Elementary School: Gulfport Elementary PN
- Middle School: Azalea Middle PN
- High School: Boca Ciega High PN
- Provided by: CHARLES RUTENBERG REALTY INC
- Contact: Karen Eisenbrei
- 727-538-9200

- DMCA Notice
-
DescriptionMOTIVATED SELLER !Welcome to resort style living at its finest and no water even close to intruding during last two hurricanes! This breathtaking waterfront property offers an unparalleled combination of luxury, comfort, and functionality. Every inch of this single story home has been meticulously upgraded to create a true oasis. As you walk through the front door, the formal living room and dining room have been updated with gorgeous driftwood seamless porcelain flooring throughout and new wood baseboards with modern pendant lighting in the dining room. The home offers a 3 way split floor plan with primary bedroom with large walk in closet and updated bathroom. There is a sliding glass door from the primary bedroom that accesses a private heat spa and pool area. The chef's dream kitchen boasts pristine white Italian marble countertops, high end custom cabinetry and all new appliances. The large great room that spills over from kitchen is great for entertaining! There are two bedrooms off the great room with an updated bathroom that is shared. Both of these bedrooms also have walk in closets. Pocket doors off the great room allows for privacy for these rooms. An ensuite bedroom is also off the great room. The bathroom in the suite also accesses the pool area. Once you step out to the expansive pool area you will see the beautiful travertine deck with a cover area for entertaining and more decking out toward the dock to soak up the warm sunshine. When the sun gets too strong in the summer months there are electronic shades that you can control remotely. The newer dock is also very large with plenty of room to enjoy your private canal views. For the boating enthusiast the dock has both water and electric plus owner has added a new slide moor. There is also outdoor lightning embedded in the deck leading down to the dock. New roof in 2023, low premium flood insurance and new Wi Fi enabled irrigation system with new wells for efficient landscaping. All hurricane rated windows and doors. The laundry room has a very large pantry that is located off the kitchen. This open floor plan with lots of natural light home has everything you could want in a waterfront single level home and located in the private gated community of Pasadena Yacht and Country Club. If you enjoy golfing, swimming, pickleball, tennis, boating and private dining you can join the club and skip the wait list and become a member right after you close on this home. However, you only have 30 days from closing to skip the long waitlist for membership.
Property Location and Similar Properties
All
Similar
Features
Waterfront Description
- Canal - Saltwater
Appliances
- Bar Fridge
- Dishwasher
- Disposal
- Dryer
- Electric Water Heater
- Exhaust Fan
- Microwave
- Range
- Refrigerator
- Washer
Association Amenities
- Pickleball Court(s)
Home Owners Association Fee
- 273.00
Home Owners Association Fee Includes
- Guard - 24 Hour
- Cable TV
- Common Area Taxes
- Private Road
- Security
Association Name
- Dennis Parks
Association Phone
- (813) 968-5665
Carport Spaces
- 0.00
Close Date
- 0000-00-00
Cooling
- Central Air
- Humidity Control
- Zoned
Country
- US
Covered Spaces
- 0.00
Exterior Features
- Irrigation System
- Private Mailbox
- Sidewalk
- Sliding Doors
Flooring
- Tile
Garage Spaces
- 2.00
Heating
- Central
- Electric
- Propane
High School
- Boca Ciega High-PN
Insurance Expense
- 0.00
Interior Features
- Cathedral Ceiling(s)
- Ceiling Fans(s)
- Eat-in Kitchen
- High Ceilings
- Kitchen/Family Room Combo
- Living Room/Dining Room Combo
- Open Floorplan
- Primary Bedroom Main Floor
- Split Bedroom
- Stone Counters
- Thermostat
- Walk-In Closet(s)
- Window Treatments
Legal Description
- SKIMMER POINT PHASE II LOT 90
Levels
- One
Living Area
- 2925.00
Lot Features
- Flood Insurance Required
- FloodZone
- City Limits
- Near Golf Course
- Near Marina
- Near Public Transit
- Paved
- Private
Middle School
- Azalea Middle-PN
Area Major
- 33707 - St Pete/South Pasadena/Gulfport/St Pete Bc
Net Operating Income
- 0.00
Occupant Type
- Owner
Open Parking Spaces
- 0.00
Other Expense
- 0.00
Parcel Number
- 32-31-16-82275-000-0900
Parking Features
- Circular Driveway
- Driveway
Pets Allowed
- Cats OK
- Dogs OK
Pool Features
- Deck
- Gunite
- In Ground
- Lighting
- Salt Water
Possession
- Close Of Escrow
Property Type
- Residential
Roof
- Shingle
School Elementary
- Gulfport Elementary-PN
Sewer
- Public Sewer
Style
- Florida
Tax Year
- 2023
Township
- 31
Utilities
- BB/HS Internet Available
- Cable Connected
- Electricity Connected
- Fire Hydrant
- Phone Available
- Public
- Sewer Connected
- Sprinkler Well
- Street Lights
- Underground Utilities
- Water Connected
View
- Water
Views
- 317
Virtual Tour Url
- https://col126.mail.live.com/?tid=cmlwVSALpx5BGL3QAeC8wHqg2&fid=flinbox
Water Source
- Private
- Well
Year Built
- 1983
Listing Data ©2025 Greater Fort Lauderdale REALTORS®
Listings provided courtesy of The Hernando County Association of Realtors MLS.
Listing Data ©2025 REALTOR® Association of Citrus County
Listing Data ©2025 Royal Palm Coast Realtor® Association
The information provided by this website is for the personal, non-commercial use of consumers and may not be used for any purpose other than to identify prospective properties consumers may be interested in purchasing.Display of MLS data is usually deemed reliable but is NOT guaranteed accurate.
Datafeed Last updated on April 11, 2025 @ 12:00 am
©2006-2025 brokerIDXsites.com - https://brokerIDXsites.com

