
- Lori Ann Bugliaro P.A., REALTOR ®
- Tropic Shores Realty
- Helping My Clients Make the Right Move!
- Mobile: 352.585.0041
- Fax: 888.519.7102
- 352.585.0041
- loribugliaro.realtor@gmail.com
Contact Lori Ann Bugliaro P.A.
Schedule A Showing
Request more information
- Home
- Property Search
- Search results
- 7001 Interbay Boulevard 273, TAMPA, FL 33616
Property Photos
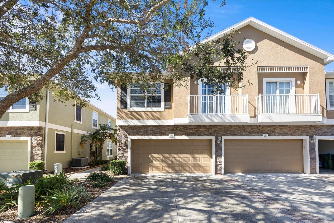

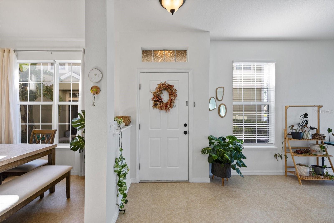
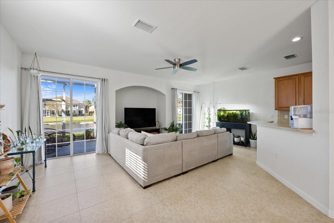
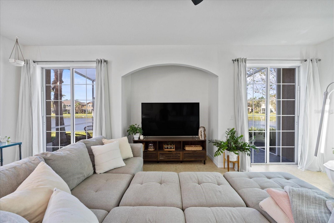
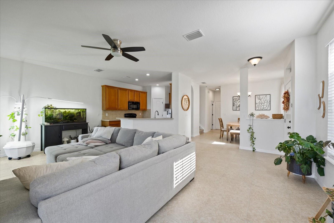

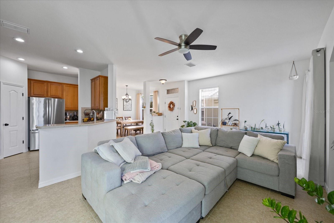
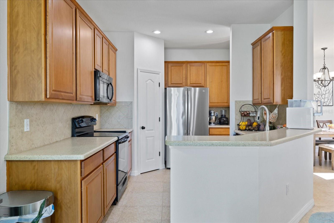
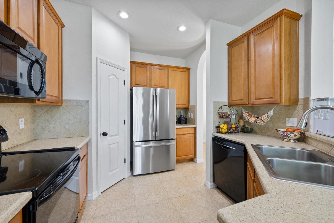
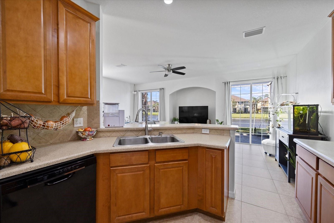
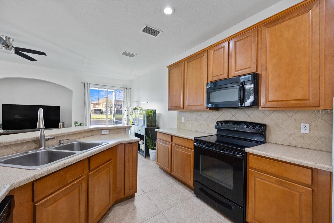
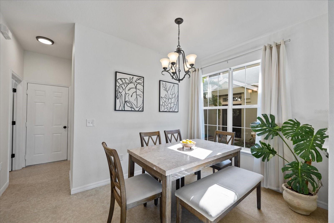
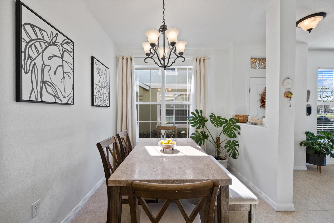
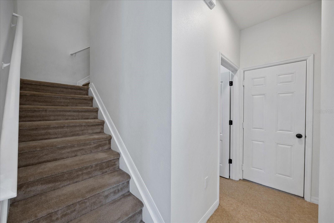
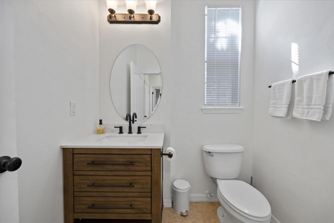
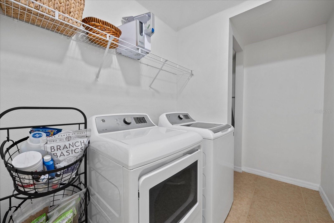
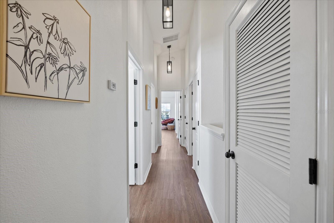
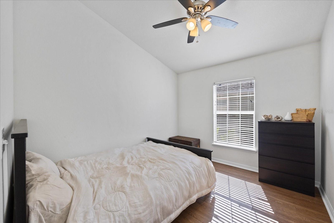
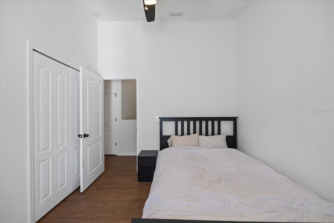
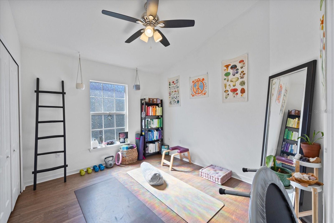
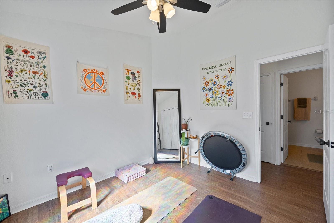
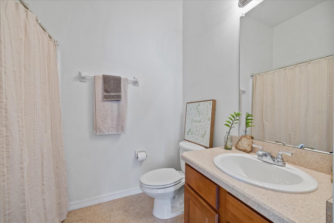
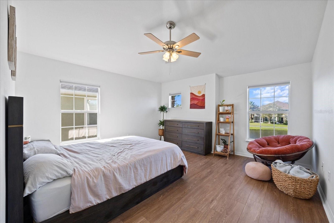
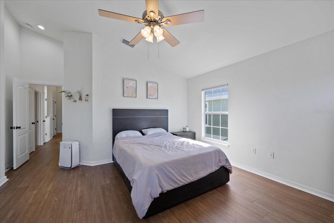
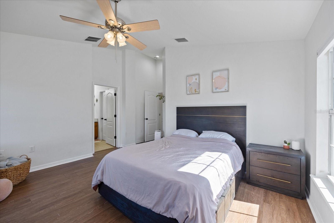
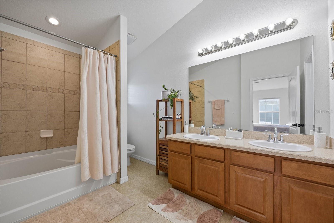
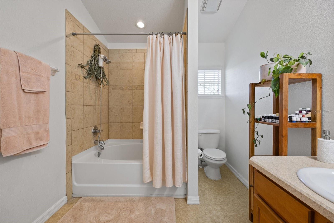
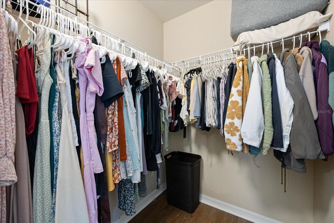
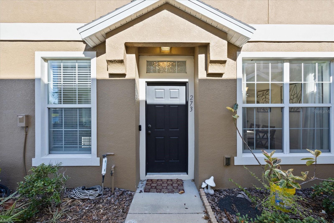
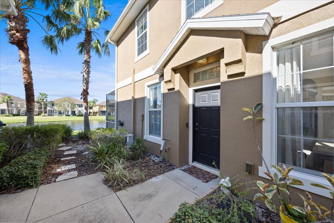
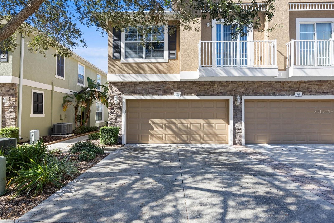
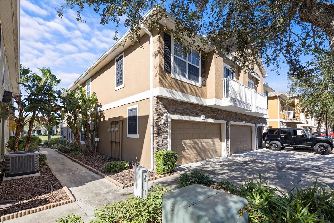
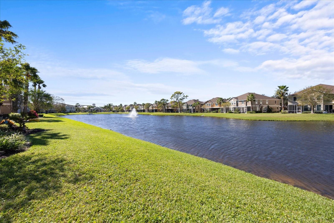
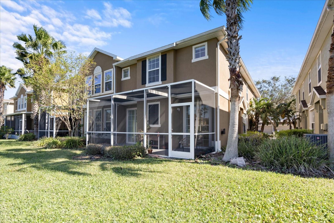
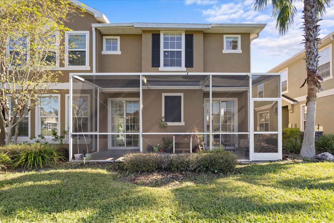
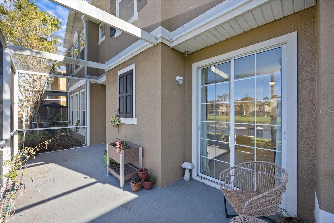
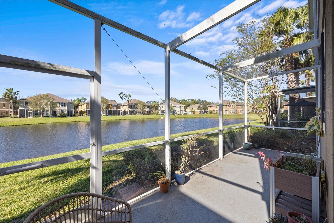
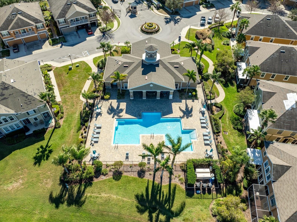
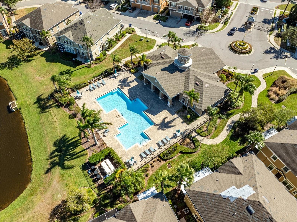
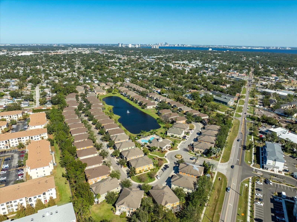
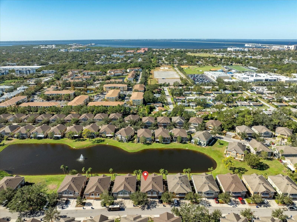
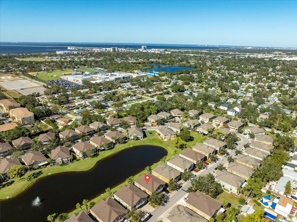
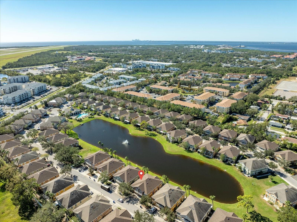
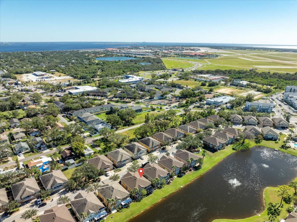
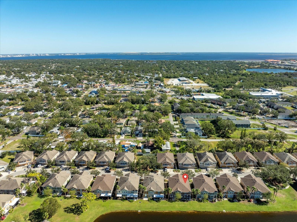
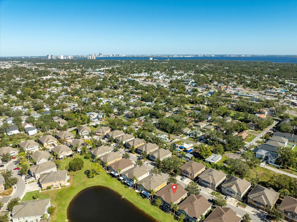
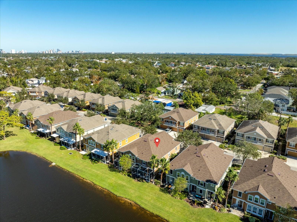
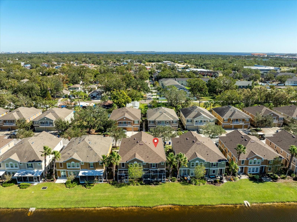
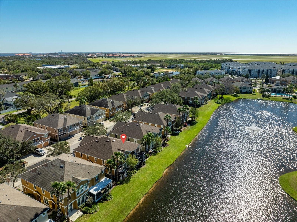
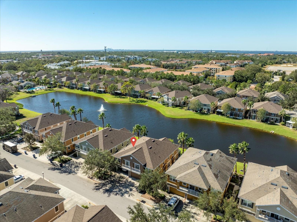
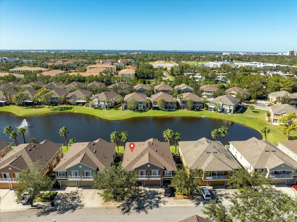
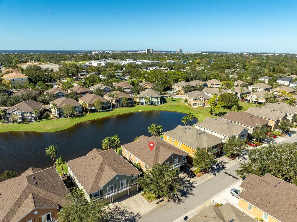
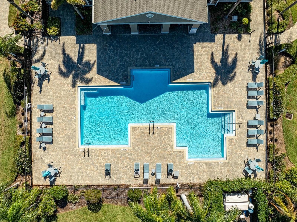
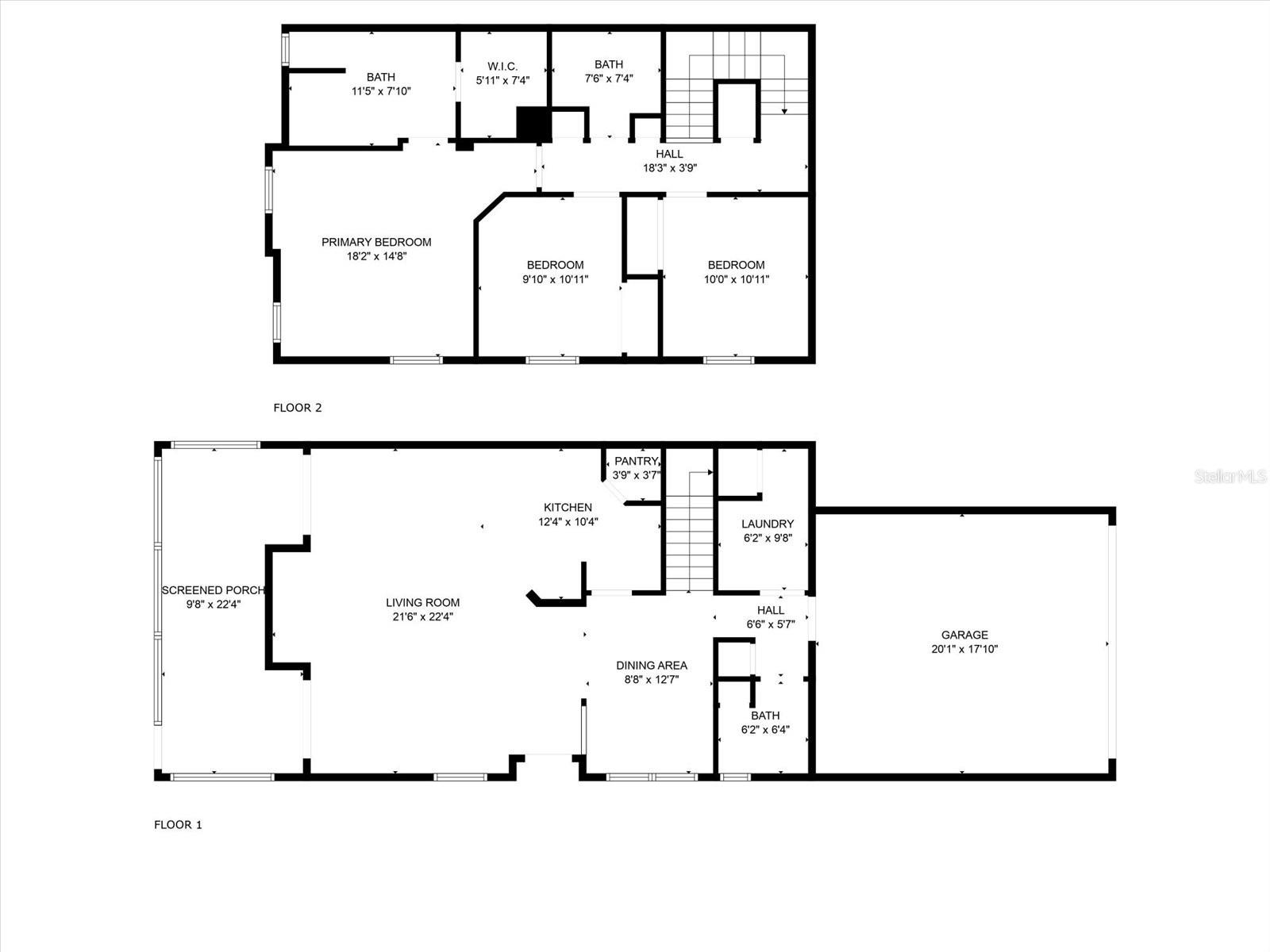

- MLS#: TB8323046 ( Residential )
- Street Address: 7001 Interbay Boulevard 273
- Viewed: 14
- Price: $475,000
- Price sqft: $217
- Waterfront: No
- Year Built: 2008
- Bldg sqft: 2192
- Bedrooms: 3
- Total Baths: 3
- Full Baths: 2
- 1/2 Baths: 1
- Garage / Parking Spaces: 2
- Days On Market: 37
- Additional Information
- Geolocation: 27.8716 / -82.5114
- County: HILLSBOROUGH
- City: TAMPA
- Zipcode: 33616
- Subdivision: Schooner Cove A Condo Ph 58
- Building: Schooner Cove A Condo Ph 58
- Elementary School: West Shore
- Middle School: Monroe HB
- High School: Robinson HB
- Provided by: COMPASS FLORIDA, LLC
- Contact: Karla Dorsey
- 813-355-0744

- DMCA Notice
-
DescriptionLOOK NO FURTHER, welcome to the highly sought after GATED community of Schooner Cove in South Tampa. This immaculate 3 bedroom 2 1/2 bath home features a spacious floorplan that is perfect for everyday living and the perfect place for entertaining friends & family. The first floor includes a large living room with 2 sets of sliding doors leading to a screened patio facing the pond that offers an abundance of natural light. This is the perfect floorplan to include a separate dining room, bar height kitchen peninsula, powder bath and downstairs laundry room. Dreaming of the ideal way to start and end your day? Enjoy your morning coffee on your very own screened in lanai and enjoy gorgeous sunsets from the privacy of your backyard. Located on the second floor, you will find 2 bedrooms, newer flooring, the primary en suite offers a large walk in closet, tub/shower combo with dual vanities. Attached 2 car garage with ample storage space along with additional parking throughout the community make it easy for your favorite guests to come for a visit and stay for dinner. Enjoy all of the amenities offered at the clubhouse which include a heated resort style pool, hot tub, fully equipped fitness center, pool table, and more. HOA FEE includes water, trash, sewer., pool, grounds, clubhouse. Conveniently located off of S Dale Mabry Hwy and close to shopping centers, restaurants, schools, banks and hospitals. The community also provides easy access to all major roadways, making it easy to get to downtown Tampa and the Tampa International Airport. Don't miss out on this opportunity, it won't last long!
Property Location and Similar Properties
All
Similar
Features
Appliances
- Dishwasher
- Range
- Refrigerator
Home Owners Association Fee
- 532.81
Home Owners Association Fee Includes
- Pool
- Maintenance Structure
- Maintenance Grounds
- Maintenance
- Sewer
- Trash
- Water
Association Name
- Condominium Associates
Association Phone
- 813.209.9300
Carport Spaces
- 0.00
Close Date
- 0000-00-00
Cooling
- Central Air
Country
- US
Covered Spaces
- 0.00
Exterior Features
- Sidewalk
Flooring
- Carpet
- Tile
Garage Spaces
- 2.00
Heating
- Electric
High School
- Robinson-HB
Interior Features
- Ceiling Fans(s)
- Open Floorplan
- Thermostat
- Window Treatments
Legal Description
- SCHOONER COVE A CONDO PHASE 58 UNIT 273 AND AN UNDIV INT IN COMMON ELEMENTS
Levels
- Two
Living Area
- 1776.00
Middle School
- Monroe-HB
Area Major
- 33616 - Tampa
Net Operating Income
- 0.00
Occupant Type
- Owner
Parcel Number
- A-16-30-18-9KY-000000-00273.0
Pets Allowed
- Cats OK
- Dogs OK
Property Type
- Residential
Roof
- Shingle
School Elementary
- West Shore-HB
Sewer
- Public Sewer
Style
- Traditional
Tax Year
- 2023
Township
- 30
Unit Number
- 273
Utilities
- BB/HS Internet Available
- Cable Available
- Electricity Available
- Sewer Available
- Water Available
View
- Trees/Woods
Views
- 14
Virtual Tour Url
- https://vimeo.com/1032669021?share=copy
Water Source
- Public
Year Built
- 2008
Zoning Code
- RM-16
Listing Data ©2025 Greater Fort Lauderdale REALTORS®
Listings provided courtesy of The Hernando County Association of Realtors MLS.
Listing Data ©2025 REALTOR® Association of Citrus County
Listing Data ©2025 Royal Palm Coast Realtor® Association
The information provided by this website is for the personal, non-commercial use of consumers and may not be used for any purpose other than to identify prospective properties consumers may be interested in purchasing.Display of MLS data is usually deemed reliable but is NOT guaranteed accurate.
Datafeed Last updated on January 11, 2025 @ 12:00 am
©2006-2025 brokerIDXsites.com - https://brokerIDXsites.com

