
- Lori Ann Bugliaro P.A., REALTOR ®
- Tropic Shores Realty
- Helping My Clients Make the Right Move!
- Mobile: 352.585.0041
- Fax: 888.519.7102
- 352.585.0041
- loribugliaro.realtor@gmail.com
Contact Lori Ann Bugliaro P.A.
Schedule A Showing
Request more information
- Home
- Property Search
- Search results
- 2017 Pebble Beach Boulevard, SUN CITY CENTER, FL 33573
Property Photos
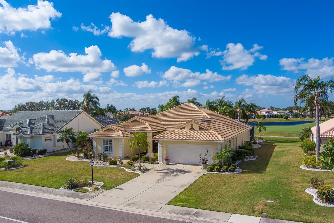

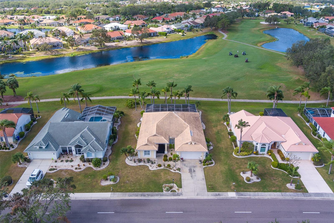
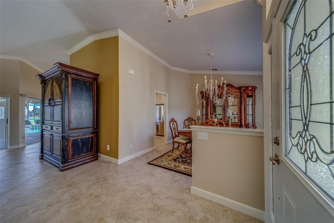
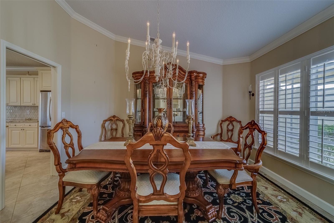
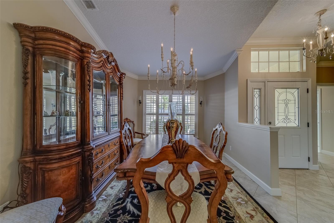
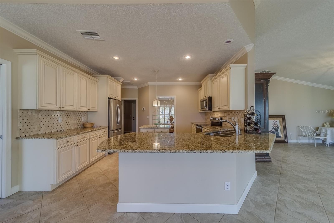
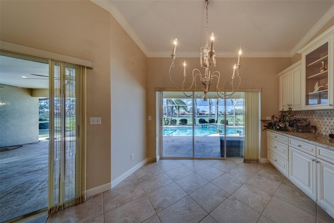
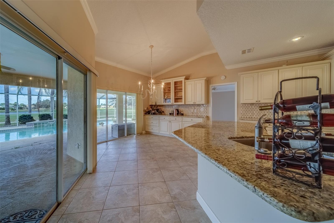
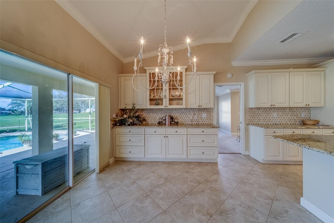
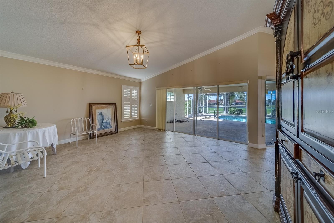
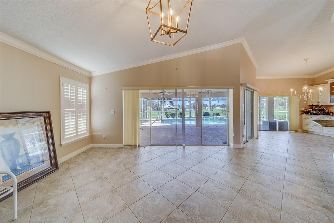
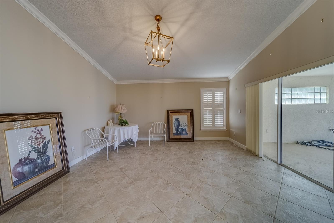
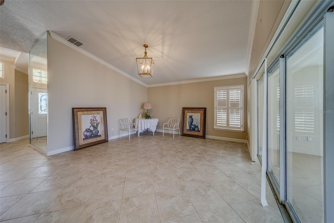
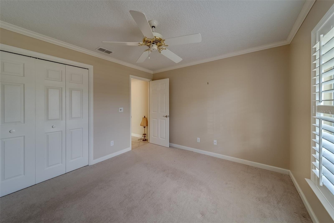
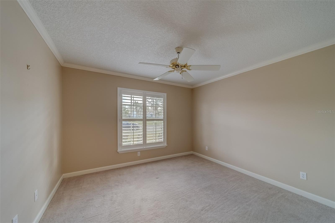
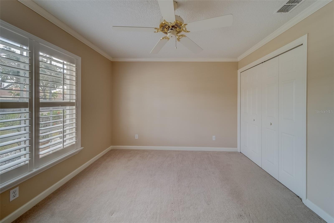
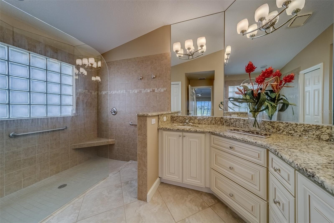
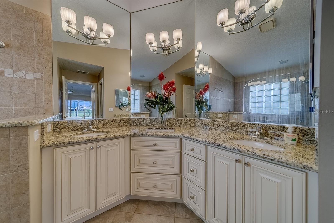
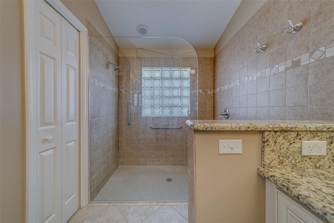
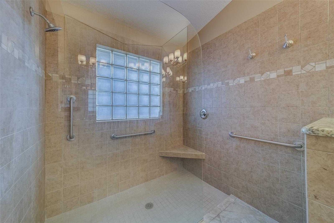
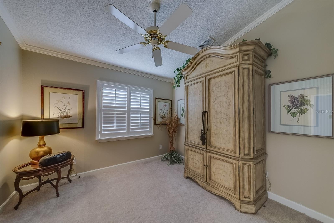
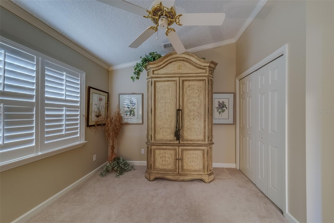
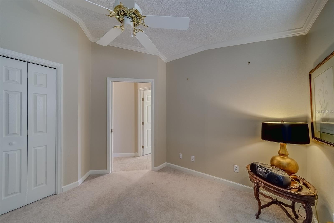
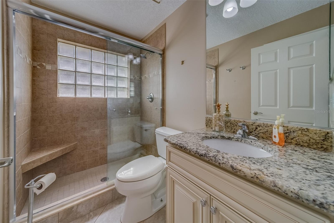
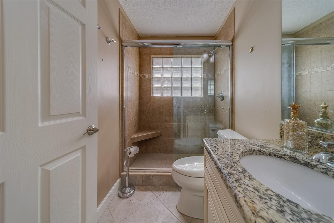
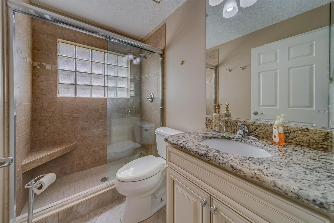
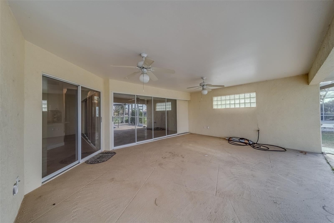
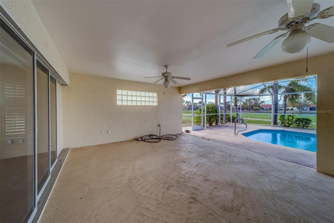
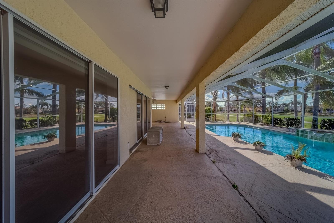
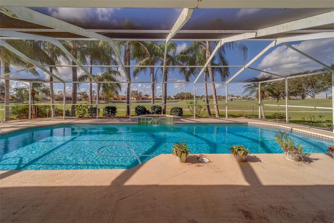
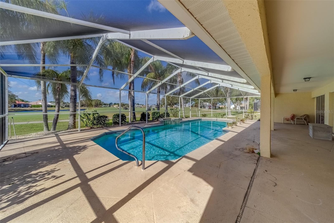
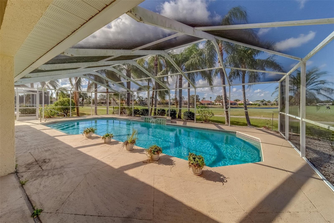
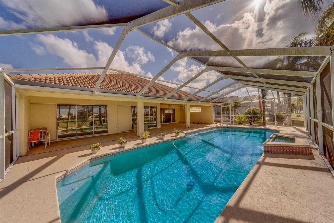
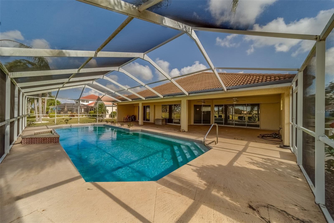
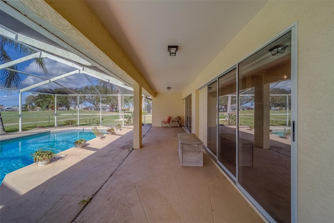
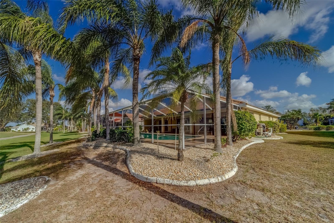
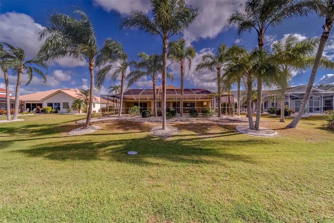
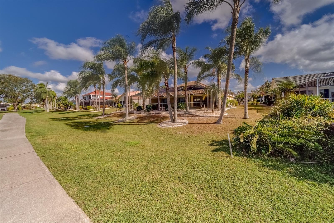
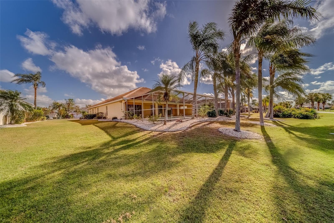
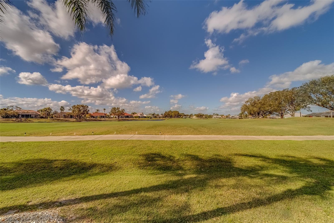
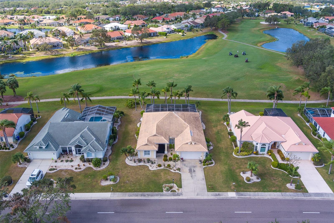
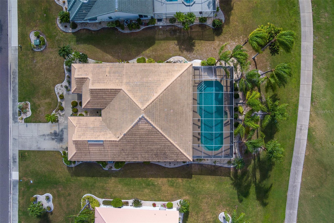
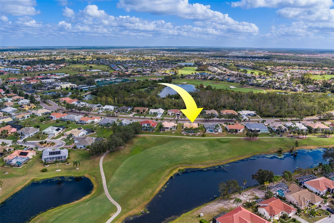
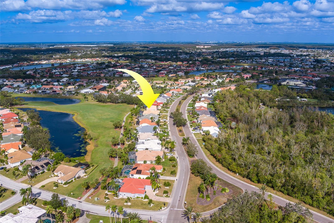
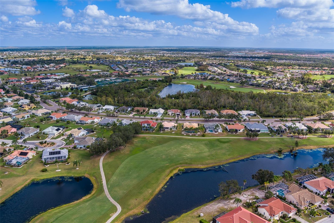
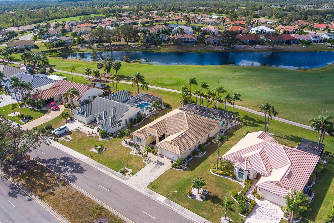
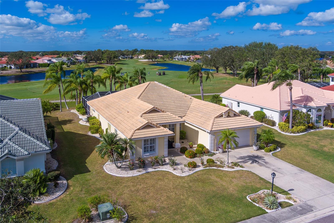
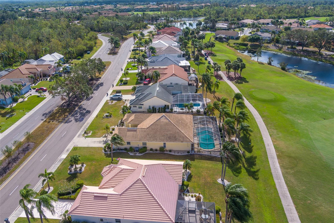
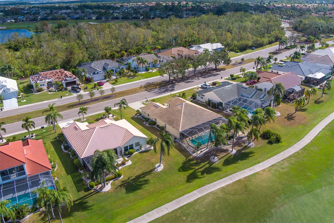
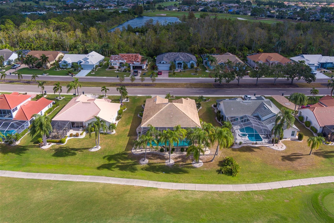
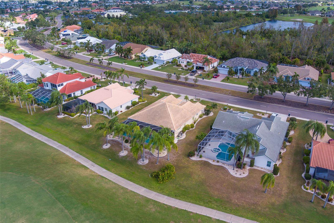
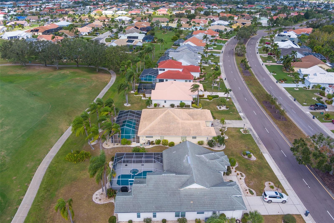
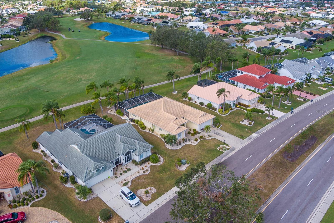
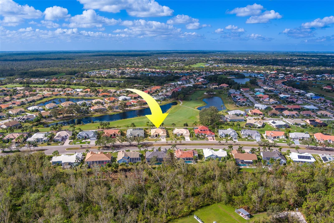
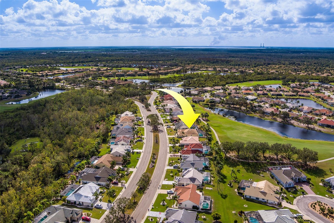
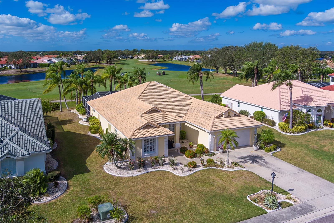
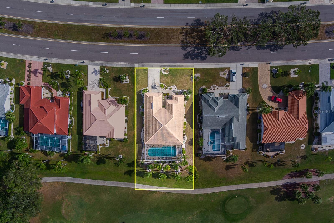
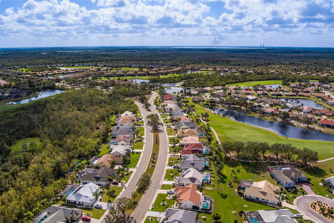
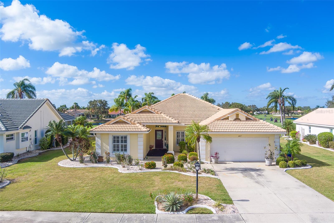
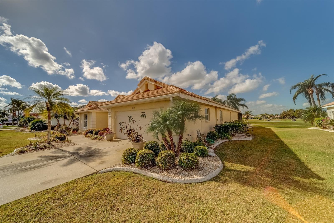
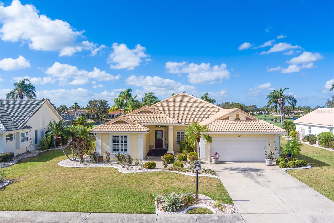
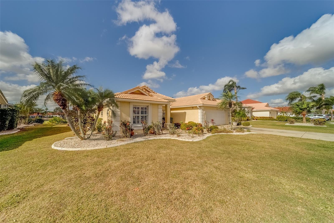
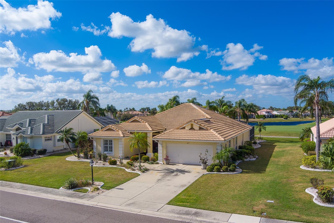
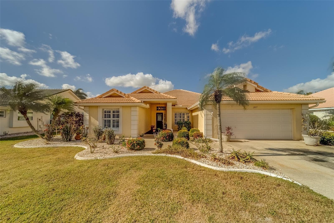
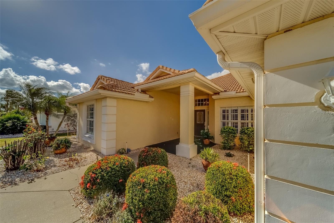
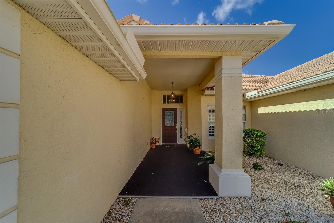
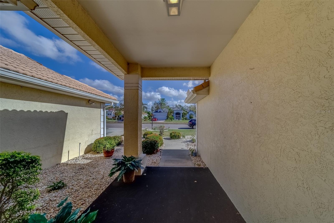
- MLS#: TB8323300 ( Residential )
- Street Address: 2017 Pebble Beach Boulevard
- Viewed: 23
- Price: $549,900
- Price sqft: $183
- Waterfront: No
- Year Built: 1993
- Bldg sqft: 3001
- Bedrooms: 3
- Total Baths: 2
- Full Baths: 2
- Garage / Parking Spaces: 2
- Days On Market: 37
- Additional Information
- Geolocation: 27.6954 / -82.3537
- County: HILLSBOROUGH
- City: SUN CITY CENTER
- Zipcode: 33573
- Subdivision: Sun City Center
- Provided by: REALTY EXPERTS
- Contact: Amy Hartman
- 727-888-1000

- DMCA Notice
-
DescriptionThis beautifully updated St. Thomas pool home offers the perfect blend of comfort, style, and relaxation. Enjoy stunning sunsets from the spacious covered porch, which overlooks a 40 by 15 pool with a tranquil waterfall and breathtaking views of golf greens and water. The open floor plan, with vaulted ceilings and a mix of formal and casual living spaces, is designed for both relaxation and entertaining. The remodeled kitchen features wood glazed cabinets, granite countertops, a closet pantry, and added cabinetry in the breakfast room, along with an island for food prep. Large diagonal tile flows throughout much of the home, adding a touch of elegance. The split floor plan provides privacy with bedrooms on opposite corners, plus a versatile third bedroom or den. Entertain with ease in the formal dining room, conveniently connected to the kitchen. The master suite is a true retreat, with two spacious walk in closets and a luxurious master bath featuring a double vanity and a large shower with a glass block window for natural light. Living in Sun City Center means enjoying world class amenities including pools, clubs, and recreational facilities. Situated between Sarasota and Tampa, the location offers easy access to airports, shopping, dining, and entertainment, as well as award winning beaches. Best of all, youll be part of one of the countrys highest rated 55+ communities, where you can leave behind the stress of city life and start a new chapter of relaxation and enjoyment. What are you waiting for?
Property Location and Similar Properties
All
Similar
Features
Appliances
- Dishwasher
- Disposal
- Microwave
- Range
- Refrigerator
Association Amenities
- Clubhouse
- Fitness Center
- Pool
- Recreation Facilities
- Shuffleboard Court
- Spa/Hot Tub
- Tennis Court(s)
Home Owners Association Fee
- 371.00
Association Name
- Rick Carlson
Association Phone
- 774-249-3444
Carport Spaces
- 0.00
Close Date
- 0000-00-00
Cooling
- Central Air
Country
- US
Covered Spaces
- 0.00
Exterior Features
- Irrigation System
- Sliding Doors
Flooring
- Carpet
- Ceramic Tile
Garage Spaces
- 2.00
Heating
- Central
Interior Features
- Ceiling Fans(s)
- Eat-in Kitchen
- Solid Wood Cabinets
- Stone Counters
- Vaulted Ceiling(s)
- Walk-In Closet(s)
Legal Description
- SUN CITY CENTER UNIT 253 PHASE II LOT 23 BLOCK 2
Levels
- One
Living Area
- 1892.00
Area Major
- 33573 - Sun City Center / Ruskin
Net Operating Income
- 0.00
Occupant Type
- Vacant
Parcel Number
- U-13-32-19-1YB-000002-00023.0
Pets Allowed
- Yes
Pool Features
- Gunite
- Heated
- In Ground
- Screen Enclosure
Property Type
- Residential
Roof
- Tile
Sewer
- Public Sewer
Tax Year
- 2023
Township
- 32
Utilities
- Cable Connected
- Electricity Connected
- Public
- Sewer Connected
- Water Connected
View
- Golf Course
- Pool
- Water
Views
- 23
Virtual Tour Url
- https://www.propertypanorama.com/instaview/stellar/TB8323300
Water Source
- Public
Year Built
- 1993
Zoning Code
- PD-MU
Listing Data ©2024 Greater Fort Lauderdale REALTORS®
Listings provided courtesy of The Hernando County Association of Realtors MLS.
Listing Data ©2024 REALTOR® Association of Citrus County
Listing Data ©2024 Royal Palm Coast Realtor® Association
The information provided by this website is for the personal, non-commercial use of consumers and may not be used for any purpose other than to identify prospective properties consumers may be interested in purchasing.Display of MLS data is usually deemed reliable but is NOT guaranteed accurate.
Datafeed Last updated on December 30, 2024 @ 12:00 am
©2006-2024 brokerIDXsites.com - https://brokerIDXsites.com

