
- Lori Ann Bugliaro P.A., REALTOR ®
- Tropic Shores Realty
- Helping My Clients Make the Right Move!
- Mobile: 352.585.0041
- Fax: 888.519.7102
- 352.585.0041
- loribugliaro.realtor@gmail.com
Contact Lori Ann Bugliaro P.A.
Schedule A Showing
Request more information
- Home
- Property Search
- Search results
- 2035 River Turia Circle, RIVERVIEW, FL 33578
Property Photos
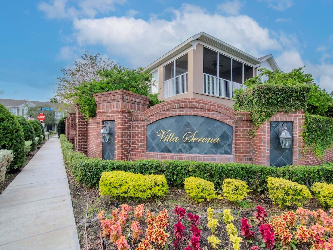

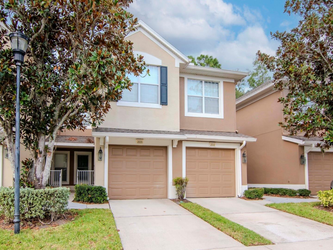
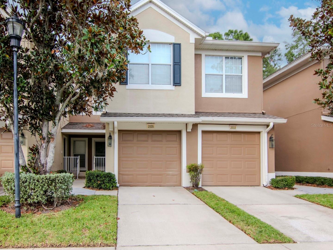
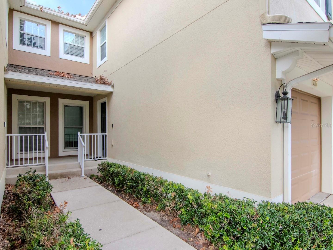
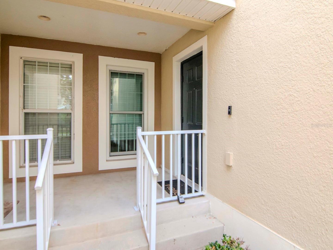
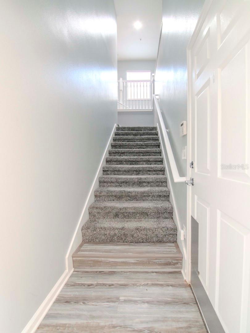
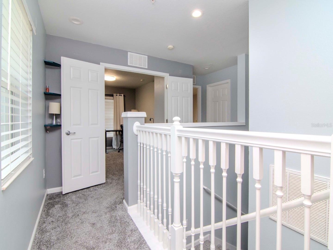
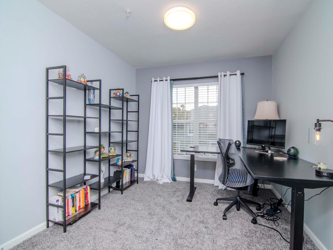
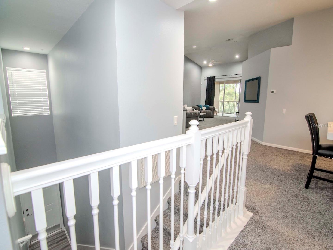
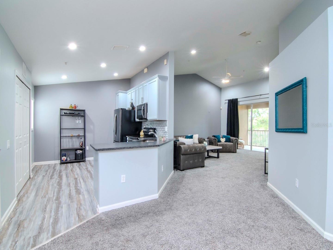
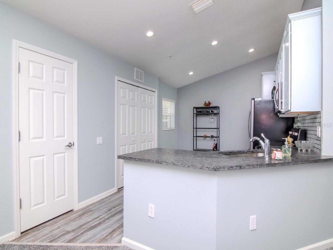
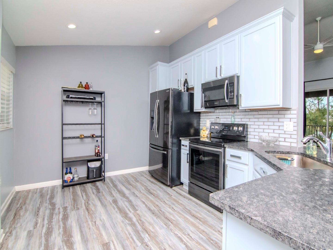
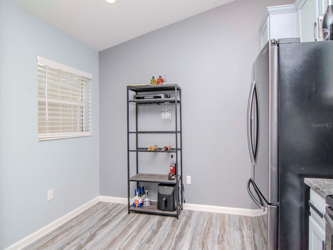
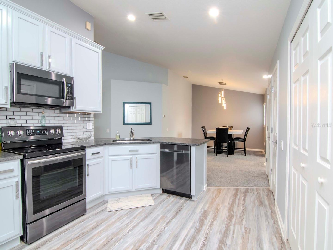
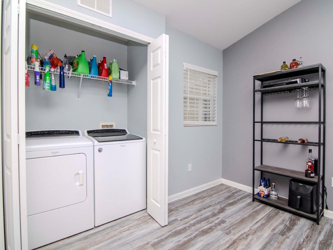
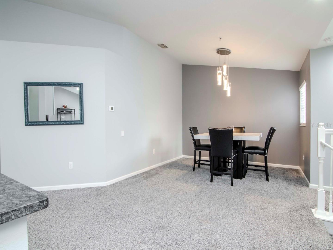
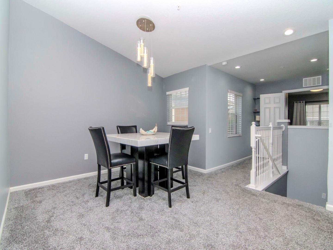
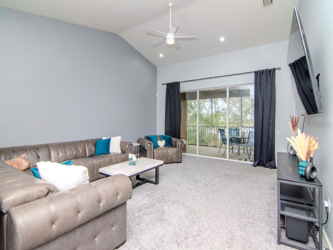
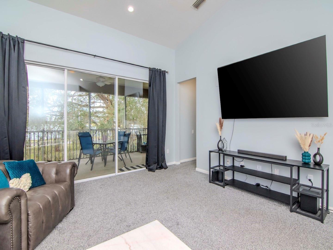
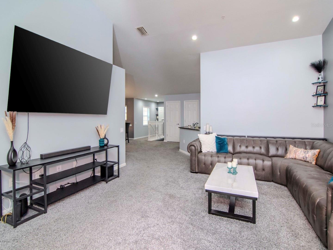
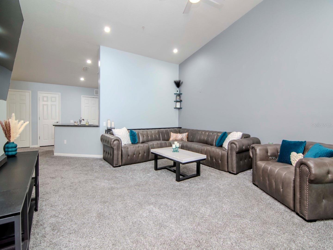
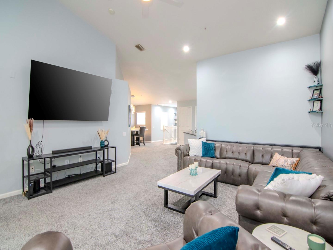
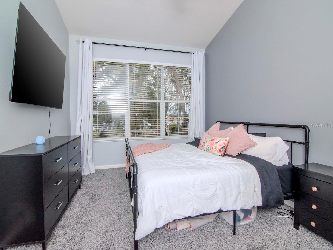
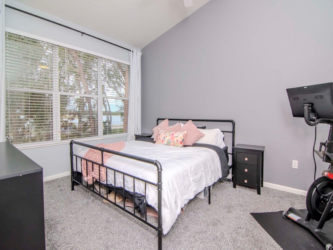
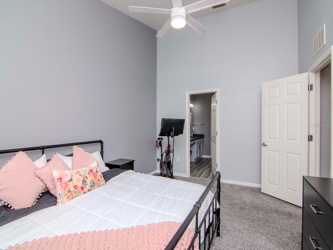
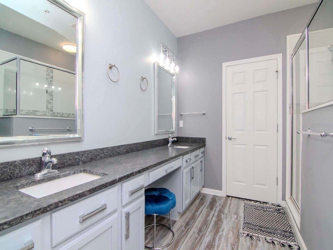
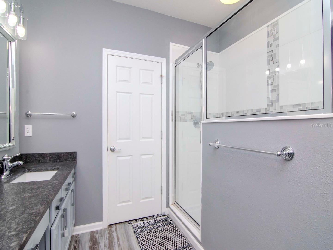
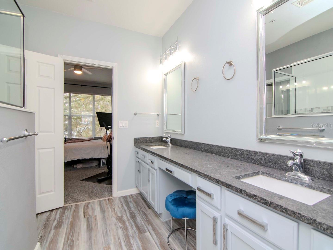
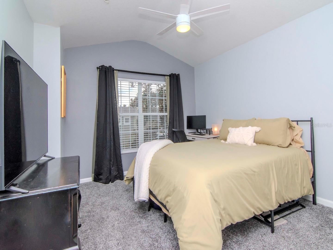
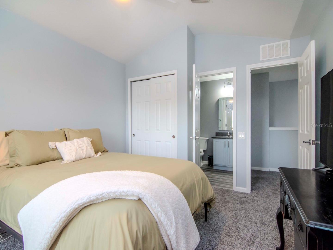
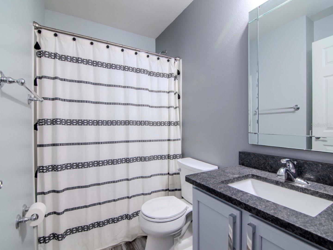
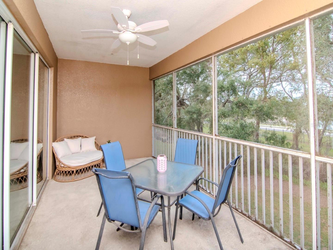
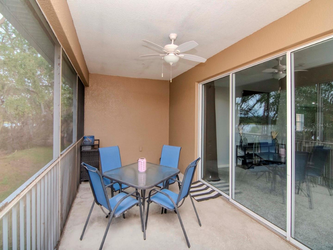
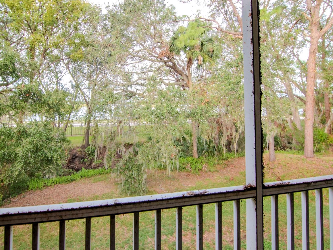
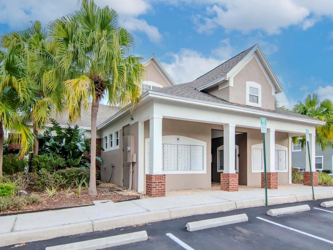
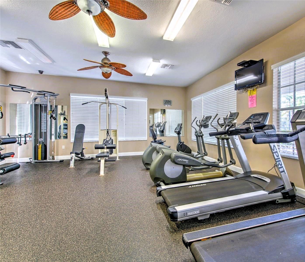
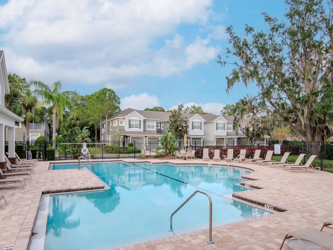
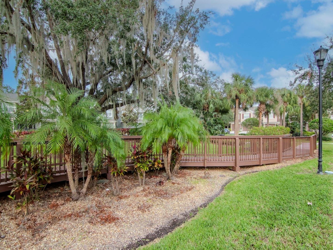
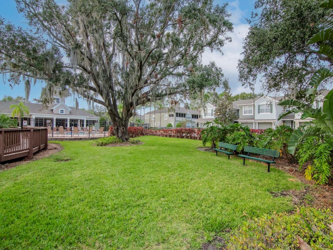
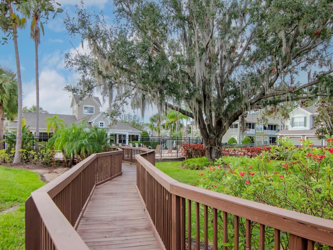
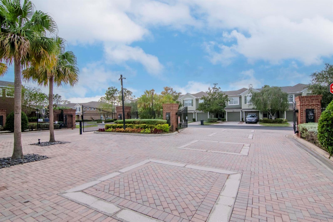
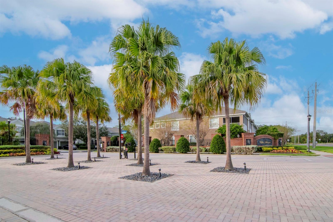
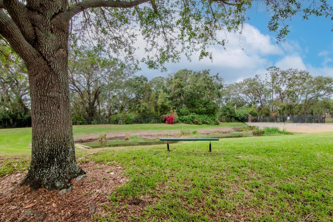
- MLS#: TB8324712 ( Residential )
- Street Address: 2035 River Turia Circle
- Viewed: 4
- Price: $330,000
- Price sqft: $148
- Waterfront: No
- Year Built: 2007
- Bldg sqft: 2231
- Bedrooms: 3
- Total Baths: 2
- Full Baths: 2
- Garage / Parking Spaces: 1
- Days On Market: 32
- Additional Information
- Geolocation: 27.9007 / -82.3341
- County: HILLSBOROUGH
- City: RIVERVIEW
- Zipcode: 33578
- Elementary School: Ippolito HB
- Middle School: McLane HB
- High School: Spoto High HB
- Provided by: CENTURY 21 LIST WITH BEGGINS
- Contact: Michael Hoskinson
- 813-658-2121

- DMCA Notice
-
DescriptionStunning Single Level Condo/Townhome! Gated Community! Totally updated and remodeled in 2022. This all on one level easy living 1,771 sq ft. condo/townhome has a split floorplan with 3 bedrooms and 2 bathrooms. The expansive open Great room includes the Kitchen, Dining, and living room with vaulted ceilings and overlooks a beautiful, serene wooded creek for peaceful, quiet nature watching. The sliders to the screened in balcony off the living room completely open up for indoor/outdoor living and entertaining. The Kitchen has all wood cabinets and gorgeous black granite countertops. The Main bedroom features an en suite bathroom with dual vanities, shower, and a large walk in closet with ample storage. The clubhouse features a lovely fitness center and a sparkling pool. Pet friendly community with beautiful ponds and walking trails throughout. The gated community is located in close proximity to shopping and restaurants. Located only 5 minutes to I 75, US 301, and the Selman Expressway crosstown, getting anywhere is a breeze. Schedule your Private Showing today!
Property Location and Similar Properties
All
Similar
Features
Appliances
- Dishwasher
- Disposal
- Dryer
- Exhaust Fan
- Microwave
- Range
- Refrigerator
- Washer
Home Owners Association Fee
- 423.00
Home Owners Association Fee Includes
- Common Area Taxes
- Pool
- Escrow Reserves Fund
- Insurance
- Maintenance Structure
- Maintenance Grounds
- Recreational Facilities
- Sewer
- Trash
- Water
Association Name
- Christina Kelly
Association Phone
- 727-726-8000
Carport Spaces
- 0.00
Close Date
- 0000-00-00
Cooling
- Central Air
Country
- US
Covered Spaces
- 0.00
Exterior Features
- Balcony
- Sliding Doors
Flooring
- Carpet
- Luxury Vinyl
Garage Spaces
- 1.00
Heating
- Central
- Electric
High School
- Spoto High-HB
Interior Features
- Cathedral Ceiling(s)
- Ceiling Fans(s)
- Open Floorplan
- Solid Surface Counters
- Solid Wood Cabinets
- Split Bedroom
- Vaulted Ceiling(s)
- Walk-In Closet(s)
Legal Description
- VILLA SERENA A CONDOMINIUM UNIT 11-203 AND AN UNDIV INT IN COMMON ELEMENTS
Levels
- Two
Living Area
- 1771.00
Middle School
- McLane-HB
Area Major
- 33578 - Riverview
Net Operating Income
- 0.00
Occupant Type
- Vacant
Parcel Number
- U-05-30-20-92K-000000-11203.0
Parking Features
- Driveway
- Guest
Pets Allowed
- Yes
Property Type
- Residential
Roof
- Shingle
School Elementary
- Ippolito-HB
Sewer
- Public Sewer
Tax Year
- 2024
Township
- 30
Utilities
- BB/HS Internet Available
- Cable Available
- Cable Connected
- Electricity Available
- Electricity Connected
- Public
- Street Lights
- Underground Utilities
- Water Available
- Water Connected
Virtual Tour Url
- https://www.propertypanorama.com/instaview/stellar/TB8324712
Water Source
- Public
Year Built
- 2007
Zoning Code
- PD
Listing Data ©2024 Greater Fort Lauderdale REALTORS®
Listings provided courtesy of The Hernando County Association of Realtors MLS.
Listing Data ©2024 REALTOR® Association of Citrus County
Listing Data ©2024 Royal Palm Coast Realtor® Association
The information provided by this website is for the personal, non-commercial use of consumers and may not be used for any purpose other than to identify prospective properties consumers may be interested in purchasing.Display of MLS data is usually deemed reliable but is NOT guaranteed accurate.
Datafeed Last updated on December 28, 2024 @ 12:00 am
©2006-2024 brokerIDXsites.com - https://brokerIDXsites.com

