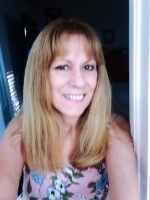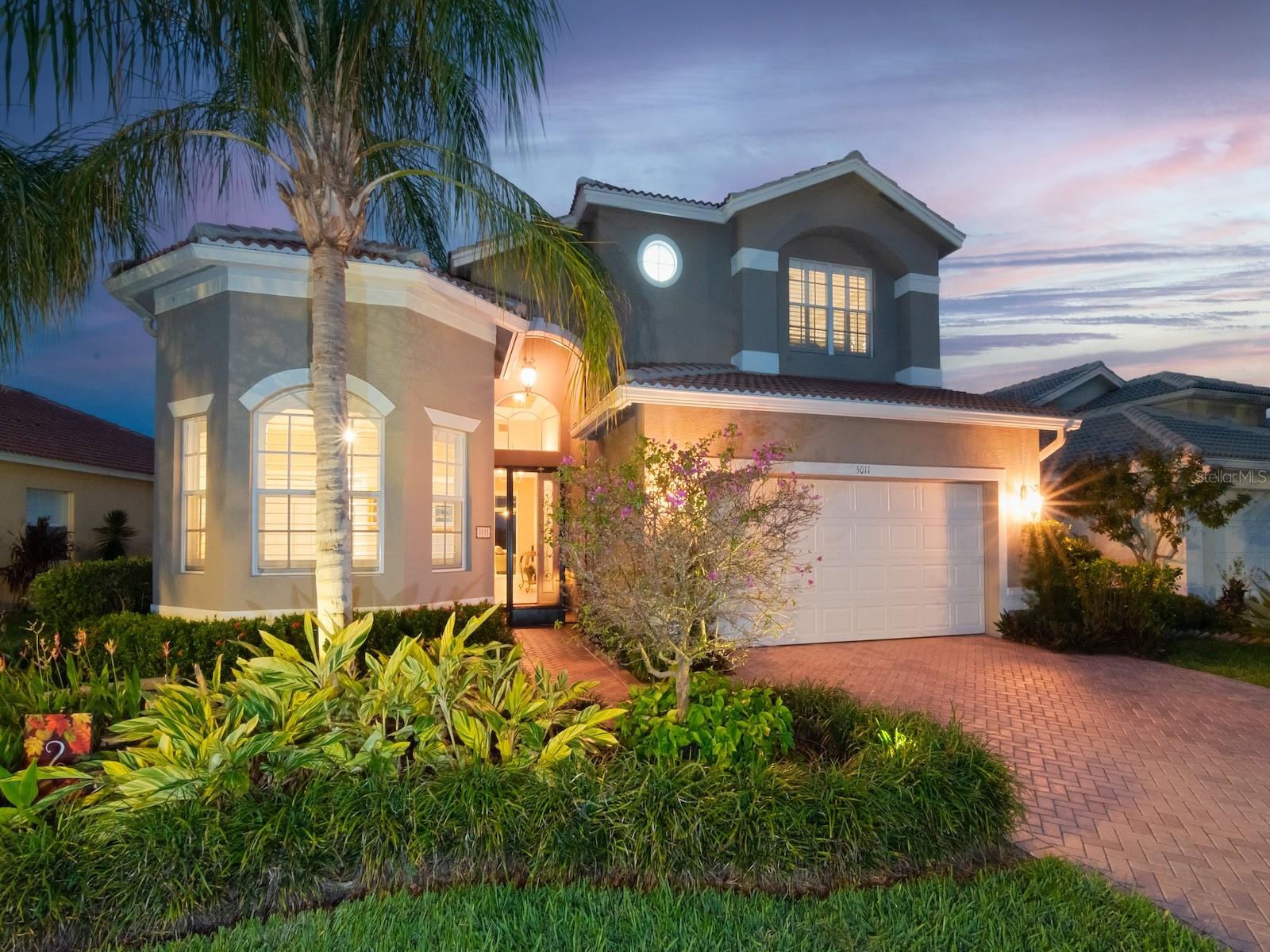
- Lori Ann Bugliaro P.A., REALTOR ®
- Tropic Shores Realty
- Helping My Clients Make the Right Move!
- Mobile: 352.585.0041
- Fax: 888.519.7102
- 352.585.0041
- loribugliaro.realtor@gmail.com
Contact Lori Ann Bugliaro P.A.
Schedule A Showing
Request more information
- Home
- Property Search
- Search results
- 5011 Sandy Brook Circle, WIMAUMA, FL 33598
Property Photos




















































































- MLS#: TB8324932 ( Residential )
- Street Address: 5011 Sandy Brook Circle
- Viewed: 178
- Price: $599,988
- Price sqft: $173
- Waterfront: Yes
- Waterfront Type: Pond
- Year Built: 2007
- Bldg sqft: 3462
- Bedrooms: 4
- Total Baths: 3
- Full Baths: 3
- Days On Market: 218
- Additional Information
- Geolocation: 27.7407 / -82.3265
- County: HILLSBOROUGH
- City: WIMAUMA
- Zipcode: 33598
- Subdivision: Valencia Lakes Ph 2
- Provided by: TORRENCE REAL ESTATE EXCHANGE

- DMCA Notice
-
DescriptionWelcome to your dream home in the prestigious Valencia Lakes community, where luxury meets comfort. This stunning 4 bedroom, 3 bathroom residence offers an expansive 2,799 square feet of living space, perfect for those who crave both style and convenience. Live fully 100% on first floor (3 bed 2 bath on first floor) + bonus loft (second floor) great for family/guests (as set up now) or extra hobby space. Step inside to find a beautifully designed interior that features a spacious office, ideal for working from home or managing household affairs. The open floor plan seamlessly connects the living, dining, and kitchen areas, making it perfect for entertaining guests or enjoying family time. The gourmet kitchen is a chef's delight, boasting high end appliances, ample counter space, and elegant cabinetry. Retreat to the master suite, a true sanctuary with its luxurious en suite bathroom and generous walk in closet. The additional bedrooms are well appointed, providing comfort and privacy for family members or guests. Upstairs 2nd Master Suite or hobby loft allows for long term or comfortable short term stays with plenty of personal room. The highlight of this exquisite home is the large screened outdoor living space. Whether youre hosting a summer barbecue, relaxing with a good book, or enjoying your morning coffee, this area offers the perfect blend of indoor outdoor living. A spacious 2 car garage provides ample storage and parking, completing the package. Located in the sought after Valencia Lakes community, youll have access to top tier amenities, including a clubhouse with 50 separate activity clubs including Social Hall, Billiards, Poker, Cards, Aerobics, 24/7 fitness center with 3 Onsite trainers, 3 swimming pools, dedicated lap pool, resistance pool, beach entry pool, and walking trails. Last but not LEAST is the upcoming opening of Mattisons, your very own top tier restaurant recognized as one of the best restaurants in Bradenton and Sarasota! by Chef Garrett (Ask for the full Amenities List from your Agent) Also Available for Rent at $2950/mnth Please inquire. Located just a short drive from beautiful beaches like St. Pete Beach (30 mins) and Siesta Key Beach (45 mins), this home offers the perfect escape to the sun and sand. Additionally, youll have access to four nearby golf courses, including Kings Point Executive Golf Course and Cypress Green Golf Course, making it a golfers paradise. Dont miss the opportunity to call this exceptional property your own. Experience the best of Florida living in Valencia Lakes, Wimauma. Schedule your private tour today! Ask for the extensive upgrade list from your Realtor! Seller to pay new resident one time capital contribution to HOA of $1645! HOA monthly fee covers ADT security system, cable TV, internet, lawn maintenance, shrub maintenance, annual mulch etc. (See link for 3D virtual walk through https://my.matterport.com/show/?m=yHG2vVUMb8U ) {Or this non 3D video link https://tinyurl.com/5011SandyBrook}
Property Location and Similar Properties
All
Similar
Features
Waterfront Description
- Pond
Appliances
- Dishwasher
- Dryer
- Electric Water Heater
- Microwave
- Range
- Refrigerator
- Washer
- Water Softener
Association Amenities
- Basketball Court
- Cable TV
- Clubhouse
- Fitness Center
- Gated
- Lobby Key Required
- Maintenance
- Optional Additional Fees
- Park
- Pickleball Court(s)
- Pool
- Recreation Facilities
- Sauna
- Security
- Shuffleboard Court
- Spa/Hot Tub
- Storage
- Tennis Court(s)
- Trail(s)
Home Owners Association Fee
- 549.00
Home Owners Association Fee Includes
- Cable TV
- Pool
- Insurance
- Maintenance Structure
- Maintenance Grounds
- Management
- Private Road
- Recreational Facilities
- Security
Association Name
- Natasha Smith
Association Phone
- 8136346800
Carport Spaces
- 0.00
Close Date
- 0000-00-00
Cooling
- Central Air
Country
- US
Covered Spaces
- 0.00
Exterior Features
- Sidewalk
Flooring
- Ceramic Tile
Furnished
- Unfurnished
Garage Spaces
- 2.00
Heating
- Central
- Electric
Insurance Expense
- 0.00
Interior Features
- Crown Molding
- Eat-in Kitchen
- High Ceilings
- Primary Bedroom Main Floor
- Stone Counters
- Walk-In Closet(s)
Legal Description
- VALENCIA LAKES PHASE 2 LOT 88 BLOCK 5
Levels
- Two
Living Area
- 2799.00
Area Major
- 33598 - Wimauma
Net Operating Income
- 0.00
Occupant Type
- Owner
Open Parking Spaces
- 0.00
Other Expense
- 0.00
Parcel Number
- U-32-31-20-93B-000005-00088.0
Pets Allowed
- Breed Restrictions
- Yes
Possession
- Negotiable
Property Type
- Residential
Roof
- Tile
Sewer
- Public Sewer
Tax Year
- 2023
Township
- 31
Utilities
- BB/HS Internet Available
View
- Water
Views
- 178
Virtual Tour Url
- https://my.matterport.com/show/?m=yHG2vVUMb8U
Water Source
- Public
Year Built
- 2007
Zoning Code
- PD
Disclaimer: All information provided is deemed to be reliable but not guaranteed.
Listing Data ©2025 Greater Fort Lauderdale REALTORS®
Listings provided courtesy of The Hernando County Association of Realtors MLS.
Listing Data ©2025 REALTOR® Association of Citrus County
Listing Data ©2025 Royal Palm Coast Realtor® Association
The information provided by this website is for the personal, non-commercial use of consumers and may not be used for any purpose other than to identify prospective properties consumers may be interested in purchasing.Display of MLS data is usually deemed reliable but is NOT guaranteed accurate.
Datafeed Last updated on July 4, 2025 @ 12:00 am
©2006-2025 brokerIDXsites.com - https://brokerIDXsites.com
Sign Up Now for Free!X
Call Direct: Brokerage Office: Mobile: 352.585.0041
Registration Benefits:
- New Listings & Price Reduction Updates sent directly to your email
- Create Your Own Property Search saved for your return visit.
- "Like" Listings and Create a Favorites List
* NOTICE: By creating your free profile, you authorize us to send you periodic emails about new listings that match your saved searches and related real estate information.If you provide your telephone number, you are giving us permission to call you in response to this request, even if this phone number is in the State and/or National Do Not Call Registry.
Already have an account? Login to your account.

