
- Lori Ann Bugliaro P.A., REALTOR ®
- Tropic Shores Realty
- Helping My Clients Make the Right Move!
- Mobile: 352.585.0041
- Fax: 888.519.7102
- 352.585.0041
- loribugliaro.realtor@gmail.com
Contact Lori Ann Bugliaro P.A.
Schedule A Showing
Request more information
- Home
- Property Search
- Search results
- 4405 Tuscan Loon Drive, TAMPA, FL 33619
Property Photos
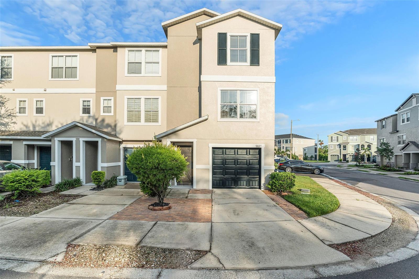

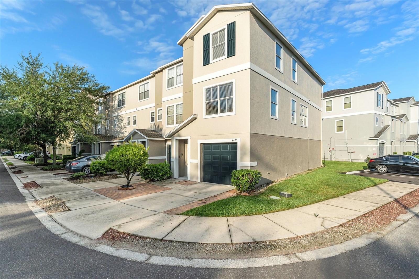
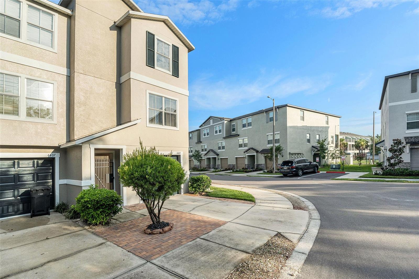
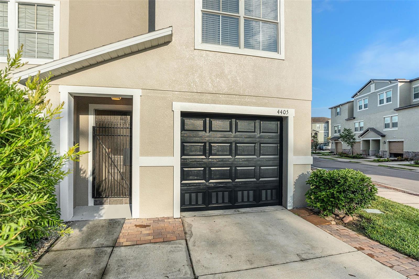
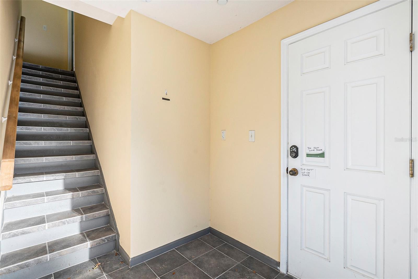
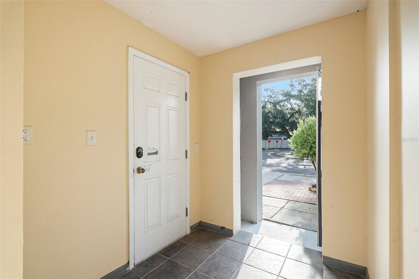
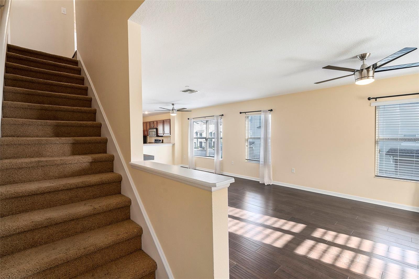
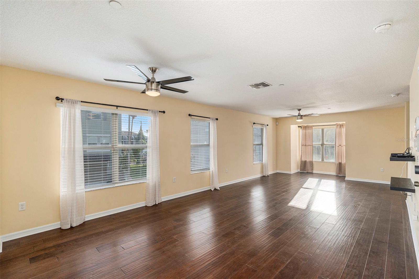
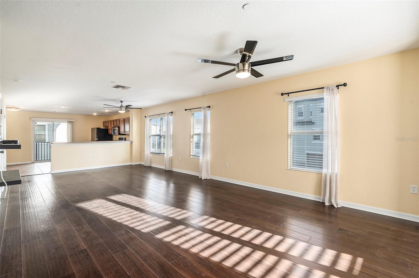
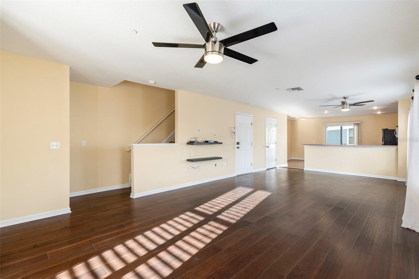
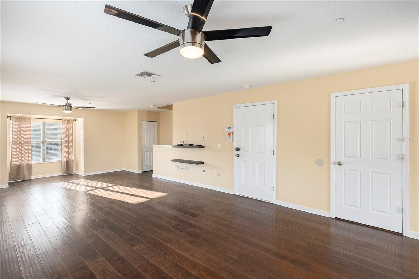
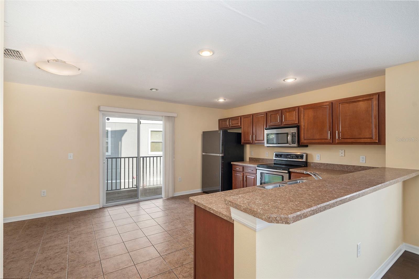
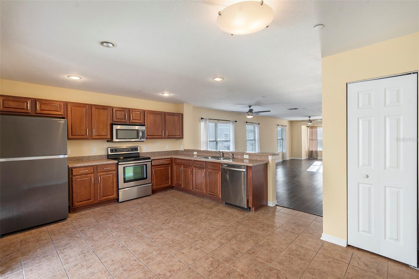
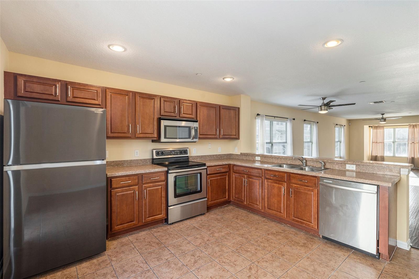
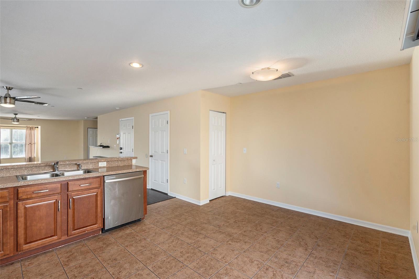
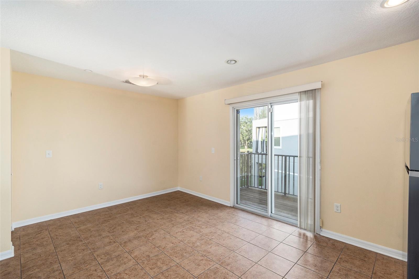
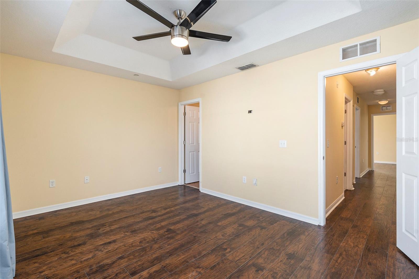
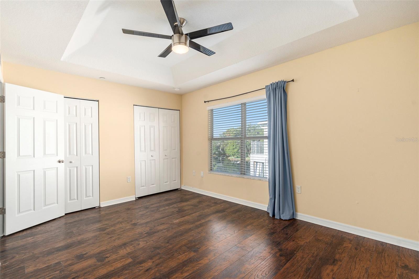
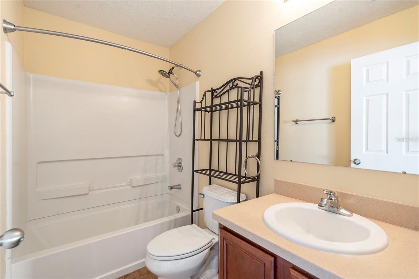
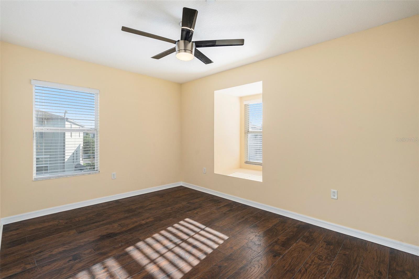
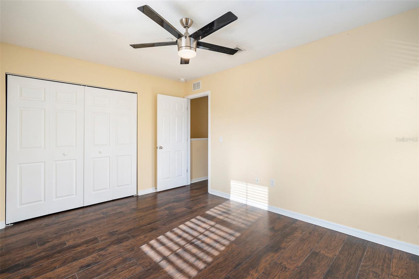
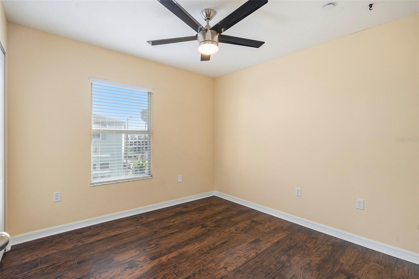
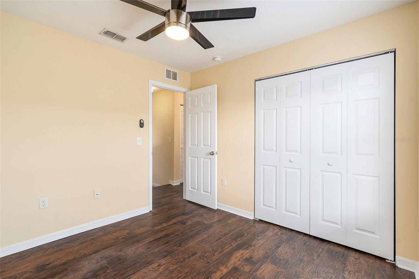
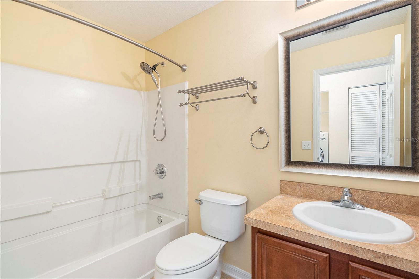
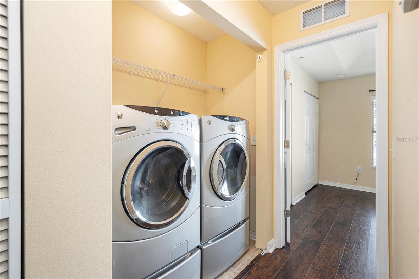
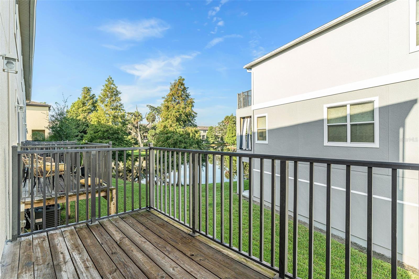
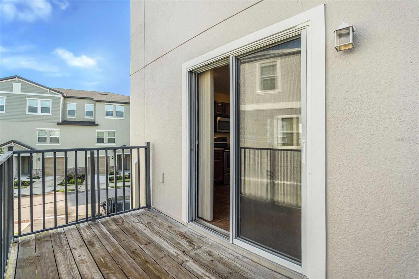
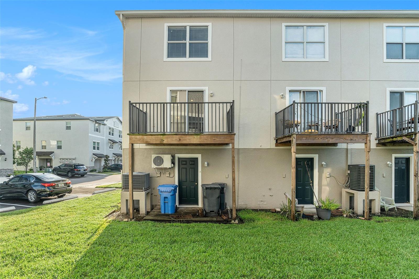
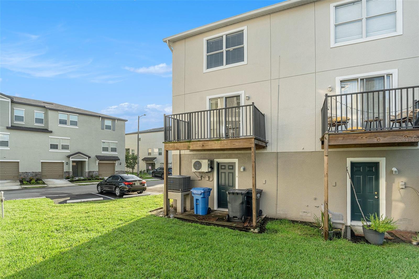
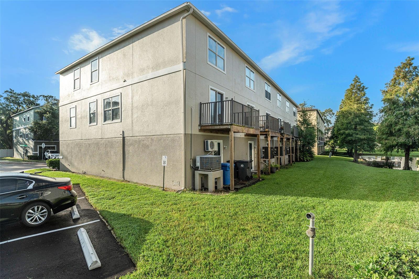
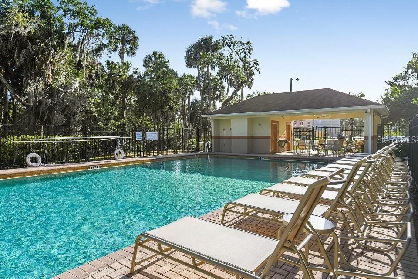
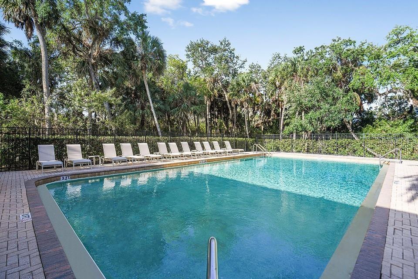
- MLS#: TB8325136 ( Residential Lease )
- Street Address: 4405 Tuscan Loon Drive
- Viewed: 15
- Price: $2,200
- Price sqft: $1
- Waterfront: No
- Year Built: 2008
- Bldg sqft: 1620
- Bedrooms: 3
- Total Baths: 3
- Full Baths: 2
- 1/2 Baths: 1
- Garage / Parking Spaces: 1
- Days On Market: 27
- Additional Information
- Geolocation: 27.9426 / -82.405
- County: HILLSBOROUGH
- City: TAMPA
- Zipcode: 33619
- Subdivision: Palm River Twnhms Ph 1
- Elementary School: Palm River HB
- Middle School: Dowdell HB
- High School: Blake HB
- Provided by: WRIGHT DAVIS REAL ESTATE
- Contact: Chelsie Jacobs
- 813-251-0001

- DMCA Notice
-
DescriptionWelcome to this beautiful gated 3 bedroom, 2.5 bathroom corner unit townhome in Palm River community with a one car garage. Featuring wood laminate flooring throughout, this home boasts an open and airy floor plan, complemented by ceiling fans in every room to ensure comfort and style. The chefs dream kitchen is equipped with stainless steel appliances, sleek granite countertops, and ample cabinetry, making it a perfect space for meal preparation and entertaining. The spacious primary bedroom offers a peaceful retreat with an en suite bathroom featuring a shower/tub combo. You'll also enjoy a private balcony off the master bedroom, the perfect spot to unwind and take in the beautiful Florida weather. Located just 10 minutes from downtown Tampa and 15 minutes from Ybor City, this townhome is perfectly situated for those seeking proximity to shopping, dining, and entertainment. The quiet neighborhood offers a peaceful atmosphere while being conveniently close to all the amenities you need. Don't miss the opportunity to make it yours. Washer and dryer are included in the unit. Community amenities include a beautiful pool with lounge chairs. Rent includes water, internet and cable. A minimum credit score of 675 is required. Pets are welcome, 2 max, 30 lbs. Vacant and available now!
Property Location and Similar Properties
All
Similar
Features
Appliances
- Dishwasher
- Dryer
- Microwave
- Range
- Refrigerator
- Washer
Home Owners Association Fee
- 0.00
Association Name
- wrightdavis.com
Carport Spaces
- 0.00
Close Date
- 0000-00-00
Cooling
- Central Air
Country
- US
Covered Spaces
- 0.00
Flooring
- Laminate
Furnished
- Unfurnished
Garage Spaces
- 1.00
Heating
- Central
- Electric
High School
- Blake-HB
Interior Features
- Ceiling Fans(s)
- Open Floorplan
- Solid Wood Cabinets
- Stone Counters
- Tray Ceiling(s)
Levels
- Three Or More
Living Area
- 1620.00
Middle School
- Dowdell-HB
Area Major
- 33619 - Tampa / Palm River / Progress Village
Net Operating Income
- 0.00
Occupant Type
- Vacant
Owner Pays
- Cable TV
- Internet
- Water
Parcel Number
- U-21-29-19-86V-000035-00006.0
Pets Allowed
- Cats OK
- Dogs OK
- Number Limit
- Size Limit
Property Type
- Residential Lease
School Elementary
- Palm River-HB
Tenant Pays
- Cleaning Fee
Views
- 15
Virtual Tour Url
- https://www.propertypanorama.com/instaview/stellar/TB8325136
Year Built
- 2008
Listing Data ©2024 Greater Fort Lauderdale REALTORS®
Listings provided courtesy of The Hernando County Association of Realtors MLS.
Listing Data ©2024 REALTOR® Association of Citrus County
Listing Data ©2024 Royal Palm Coast Realtor® Association
The information provided by this website is for the personal, non-commercial use of consumers and may not be used for any purpose other than to identify prospective properties consumers may be interested in purchasing.Display of MLS data is usually deemed reliable but is NOT guaranteed accurate.
Datafeed Last updated on December 29, 2024 @ 12:00 am
©2006-2024 brokerIDXsites.com - https://brokerIDXsites.com

