
- Lori Ann Bugliaro P.A., REALTOR ®
- Tropic Shores Realty
- Helping My Clients Make the Right Move!
- Mobile: 352.585.0041
- Fax: 888.519.7102
- 352.585.0041
- loribugliaro.realtor@gmail.com
Contact Lori Ann Bugliaro P.A.
Schedule A Showing
Request more information
- Home
- Property Search
- Search results
- 8312 Moccasin Trail Drive, RIVERVIEW, FL 33578
Property Photos
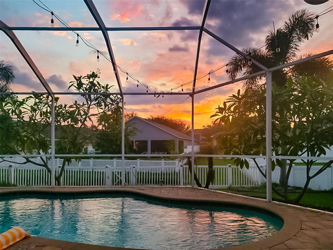

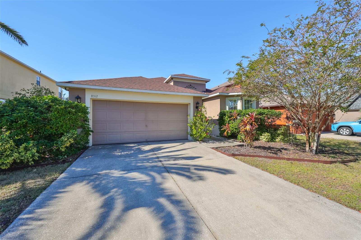
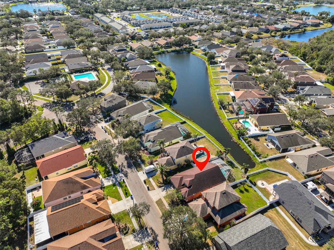
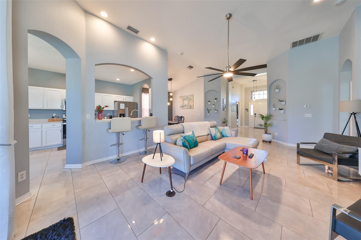
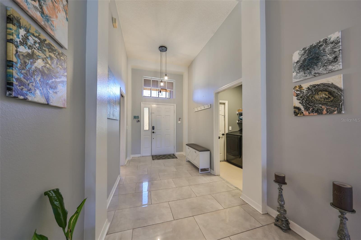
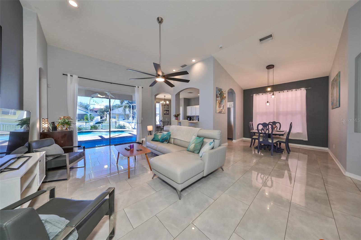
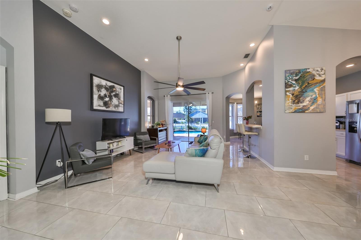
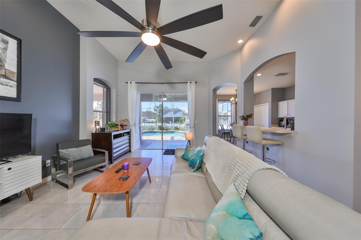
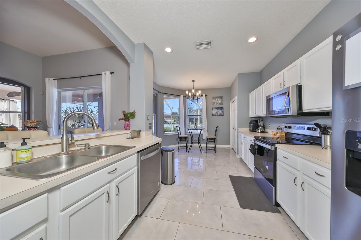
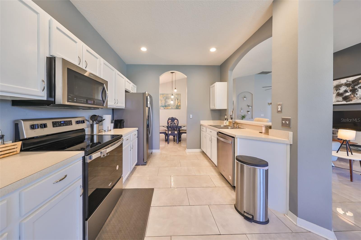
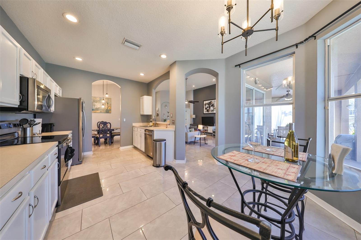
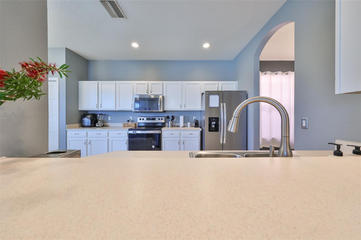
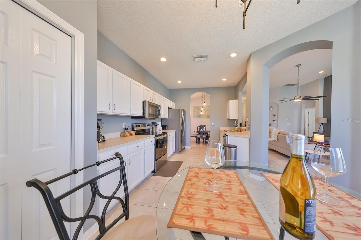
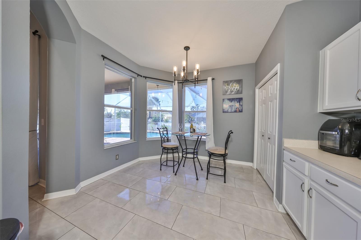
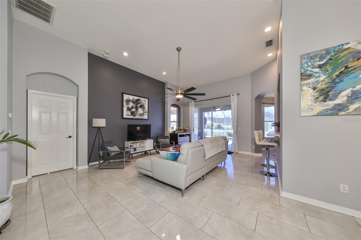
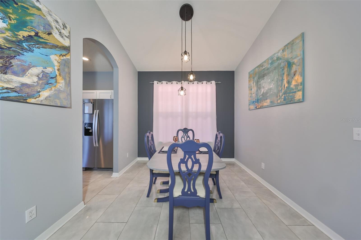
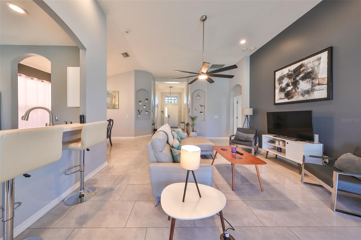
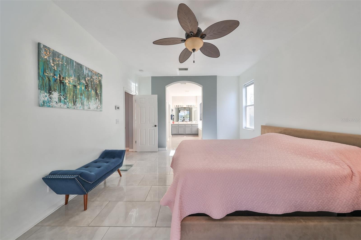
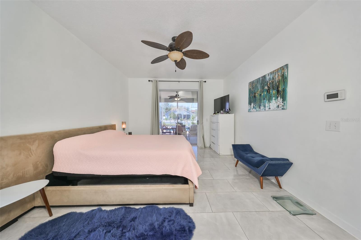

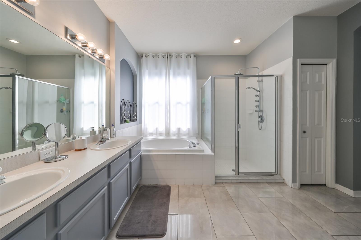
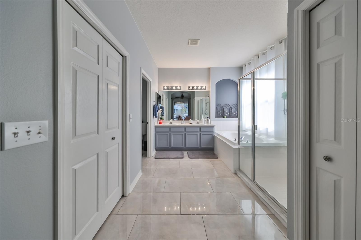
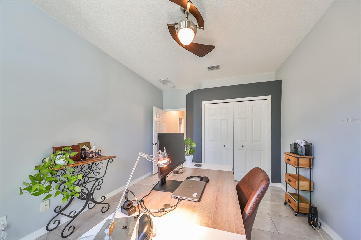
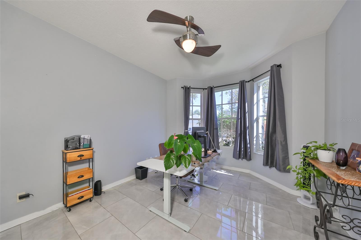
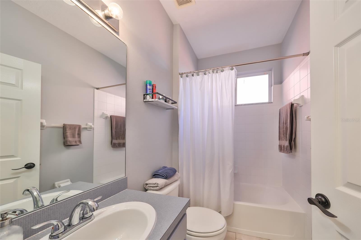
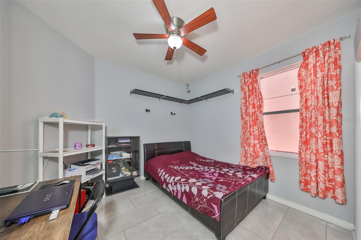
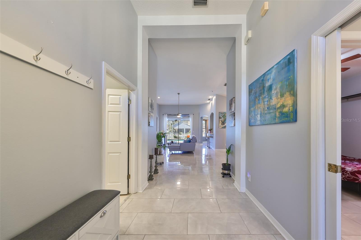
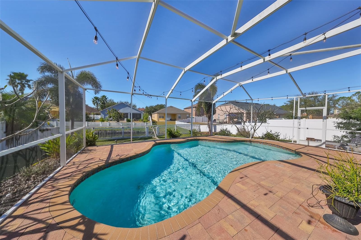
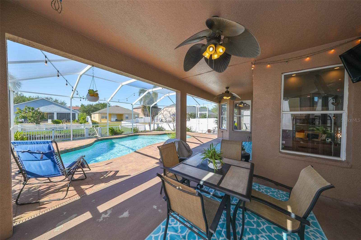
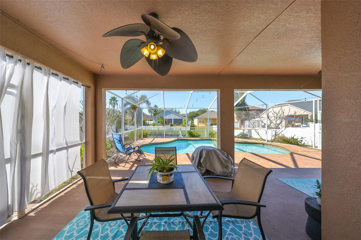
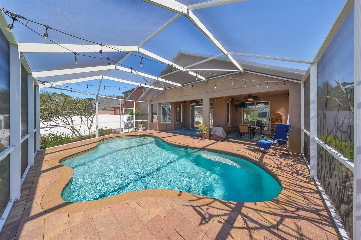
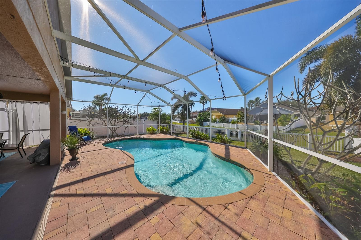
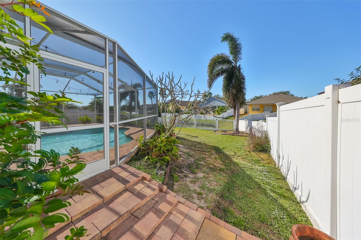
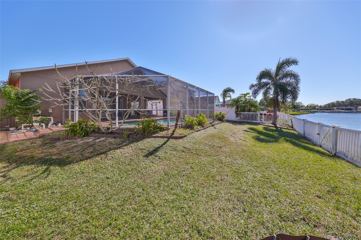
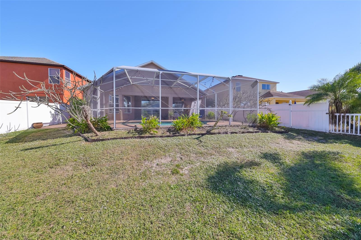
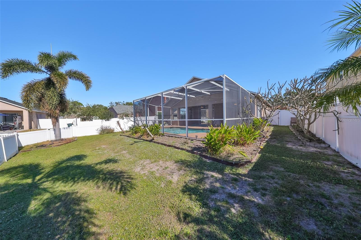
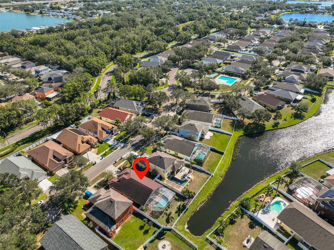
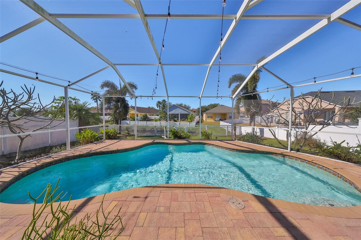
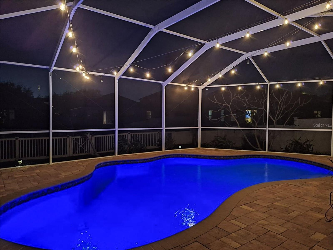
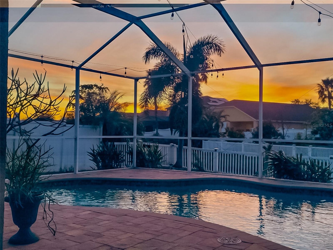
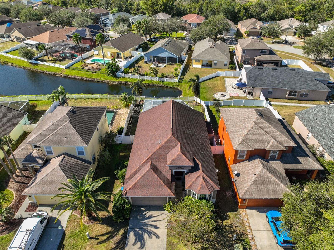
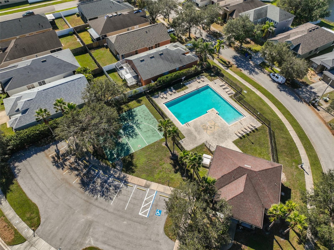


- MLS#: TB8326580 ( Residential )
- Street Address: 8312 Moccasin Trail Drive
- Viewed: 21
- Price: $479,500
- Price sqft: $272
- Waterfront: Yes
- Wateraccess: Yes
- Waterfront Type: Pond
- Year Built: 2001
- Bldg sqft: 1762
- Bedrooms: 3
- Total Baths: 2
- Full Baths: 2
- Garage / Parking Spaces: 2
- Days On Market: 24
- Additional Information
- Geolocation: 27.8687 / -82.3562
- County: HILLSBOROUGH
- City: RIVERVIEW
- Zipcode: 33578
- Subdivision: Parkway Center Single Family P
- Elementary School: Ippolito HB
- Middle School: Giunta Middle HB
- High School: Spoto High HB
- Provided by: CENTURY 21 BEGGINS ENTERPRISES
- Contact: Andi Simmons
- 813-658-2121

- DMCA Notice
-
DescriptionWelcome to your dream oasis! A stunning salt water pool home designed for comfort and breathtaking sunsets. Upon entering, you will be awed with an open floor plan, high ceilings and plenty of natural light. The elegant Italian porcelain floors across the house reflect the pool water. For your convenience, there are no stairs on this spacious one story house! This three bedroom, two bathroom residence features a thoughtful split bedroom layout, ensuring privacy for everyone. The spacious living and dining areas provide a perfect setting for gatherings, while the modern kitchen boasts ample cabinetry and brand new stainless steel appliances, making cooking a delight. Retreat to the master suite, where sliding doors open to the inviting pool and lanai, creating an ideal spot for morning coffee or evening relaxation. The master bath is so spacious, featuring dual sinks, a garden tub, and a stand up shower for a spa like experience. Step outside to your fully enclosed and screened salt water pool, enhanced with upgraded lighting for those magical evening swims. The yard is fully fenced, offering privacy and security with a view of a pond that exudes relaxation. The outdoors provides a convenient storage shed for all your yard equipment and decorative needs. An irrigation system will make it easier to keep your yard healthy! A double car garage and an adjacent separate laundry room with an extra large washer and dryer set. Nestled at the end of a pond in the desirable Parkway Center community, located near shopping, restaurants, and more! This home is surrounded by fantastic amenities including a community pool, playgrounds, scenic trails, and more. Experience tranquil living with the added bonus of spectacular sunsets every evening your perfect paradise awaits!
Property Location and Similar Properties
All
Similar
Features
Waterfront Description
- Pond
Appliances
- Dishwasher
- Dryer
- Microwave
- Range
- Refrigerator
- Washer
Home Owners Association Fee
- 160.00
Home Owners Association Fee Includes
- Pool
Association Name
- PARKWAY CENTER
Carport Spaces
- 0.00
Close Date
- 0000-00-00
Cooling
- Central Air
Country
- US
Covered Spaces
- 0.00
Exterior Features
- Irrigation System
- Lighting
- Sidewalk
- Sliding Doors
- Sprinkler Metered
- Storage
Fencing
- Fenced
- Vinyl
Flooring
- Tile
Furnished
- Unfurnished
Garage Spaces
- 2.00
Heating
- Electric
High School
- Spoto High-HB
Interior Features
- Ceiling Fans(s)
- Open Floorplan
- Solid Wood Cabinets
- Split Bedroom
- Vaulted Ceiling(s)
- Walk-In Closet(s)
Legal Description
- PARKWAY CENTER SINGLE FAMILY PHASE 1 LOT 6 BLOCK 10
Levels
- One
Living Area
- 1762.00
Lot Features
- Sidewalk
Middle School
- Giunta Middle-HB
Area Major
- 33578 - Riverview
Net Operating Income
- 0.00
Occupant Type
- Owner
Other Structures
- Shed(s)
- Storage
Parcel Number
- U-13-30-19-5PQ-000010-00006.0
Parking Features
- Garage Door Opener
Pets Allowed
- Yes
Pool Features
- Gunite
- In Ground
- Lighting
- Salt Water
- Screen Enclosure
Property Type
- Residential
Roof
- Shingle
School Elementary
- Ippolito-HB
Sewer
- Public Sewer
Style
- Traditional
Tax Year
- 2023
Township
- 30
Utilities
- Public
View
- Trees/Woods
- Water
Views
- 21
Virtual Tour Url
- https://www.propertypanorama.com/instaview/stellar/TB8326580
Water Source
- Public
Year Built
- 2001
Zoning Code
- PD
Listing Data ©2024 Greater Fort Lauderdale REALTORS®
Listings provided courtesy of The Hernando County Association of Realtors MLS.
Listing Data ©2024 REALTOR® Association of Citrus County
Listing Data ©2024 Royal Palm Coast Realtor® Association
The information provided by this website is for the personal, non-commercial use of consumers and may not be used for any purpose other than to identify prospective properties consumers may be interested in purchasing.Display of MLS data is usually deemed reliable but is NOT guaranteed accurate.
Datafeed Last updated on December 28, 2024 @ 12:00 am
©2006-2024 brokerIDXsites.com - https://brokerIDXsites.com

