
- Lori Ann Bugliaro P.A., REALTOR ®
- Tropic Shores Realty
- Helping My Clients Make the Right Move!
- Mobile: 352.585.0041
- Fax: 888.519.7102
- 352.585.0041
- loribugliaro.realtor@gmail.com
Contact Lori Ann Bugliaro P.A.
Schedule A Showing
Request more information
- Home
- Property Search
- Search results
- 11519 Coventry Grove Circle, LITHIA, FL 33547
Property Photos
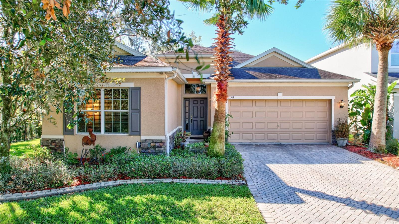

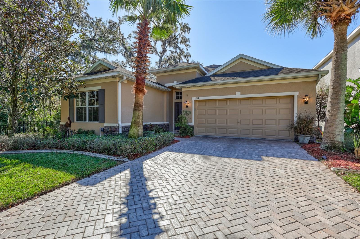
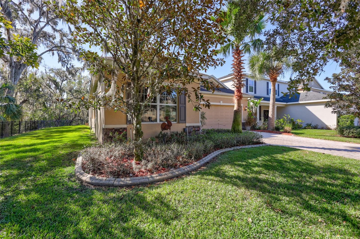
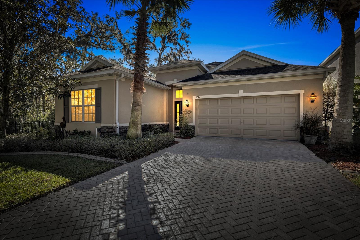
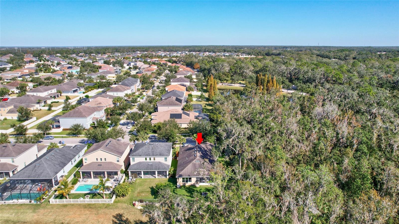
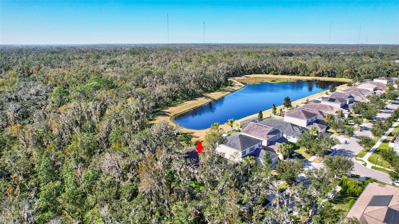
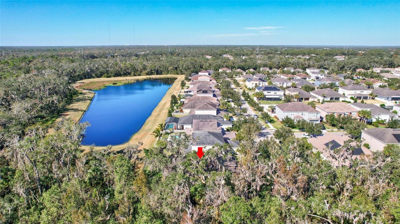
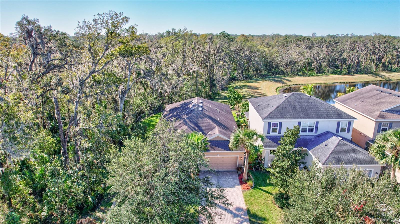
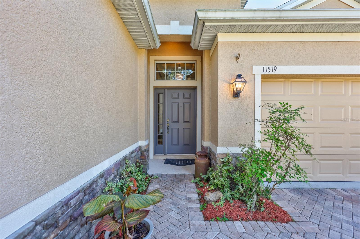
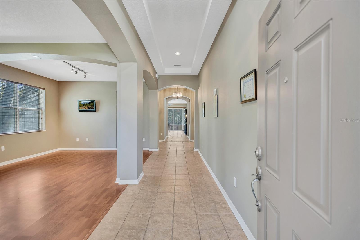
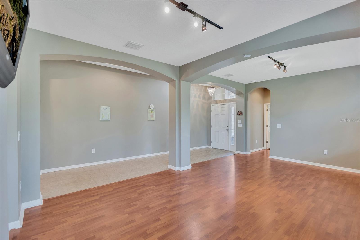
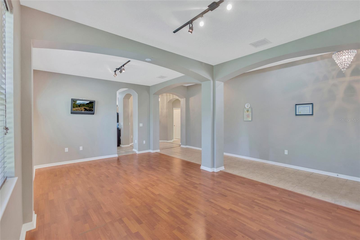
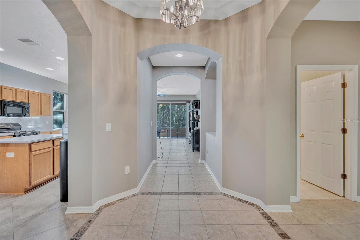
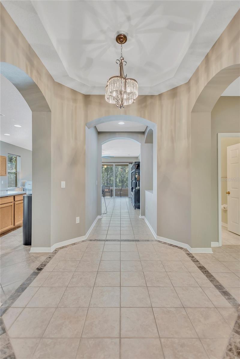
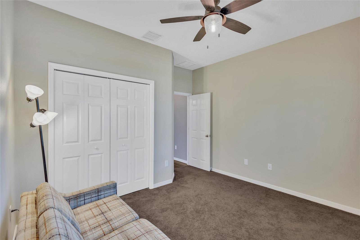
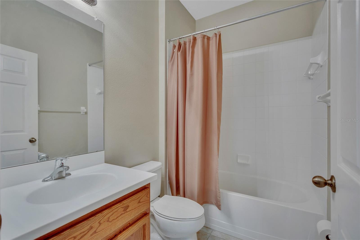
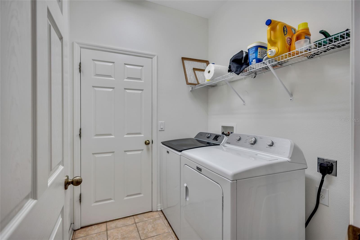
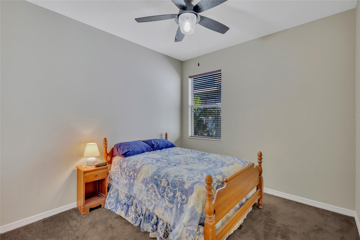
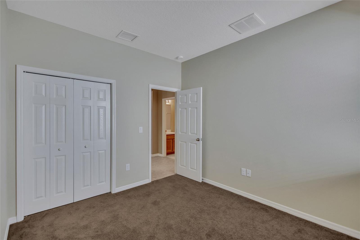
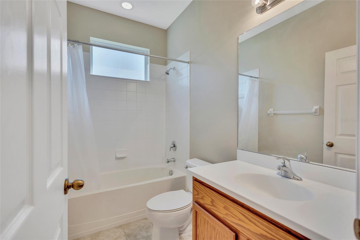
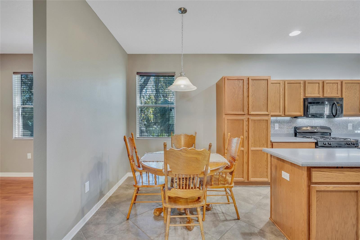
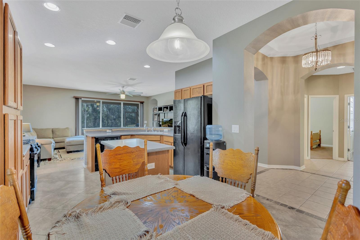
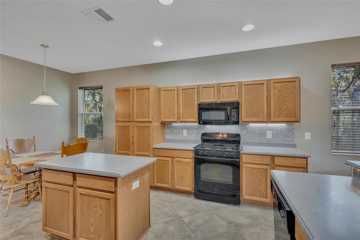
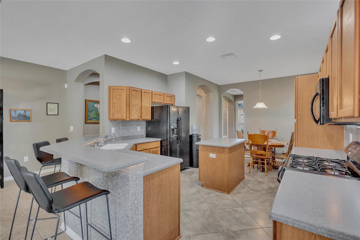
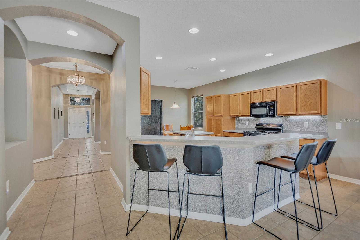
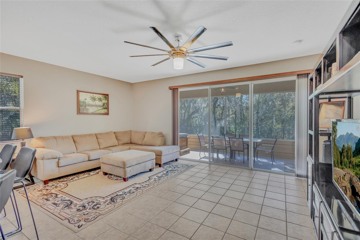
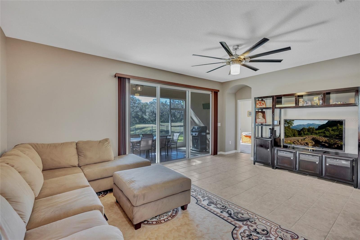
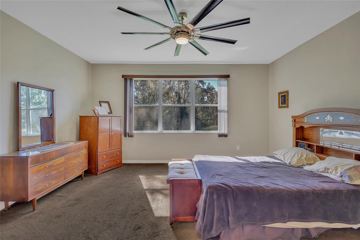
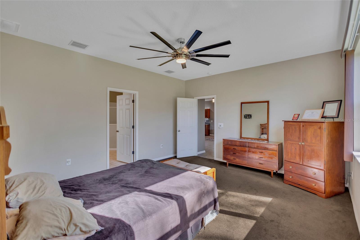
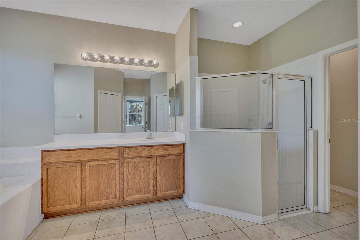
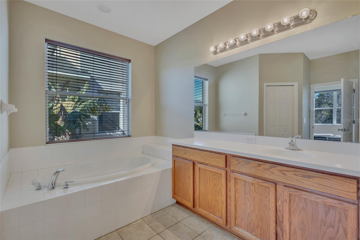
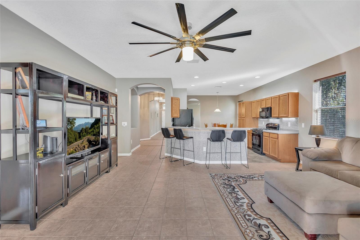
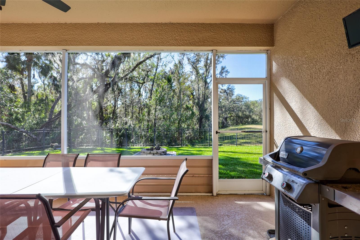
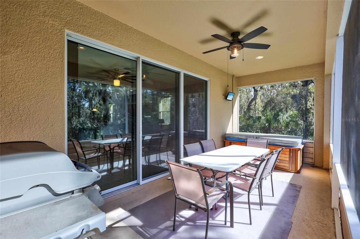
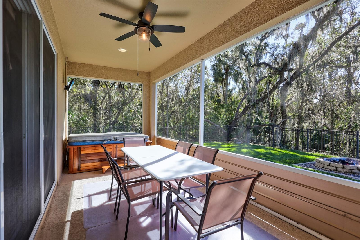
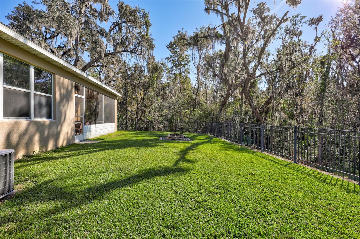
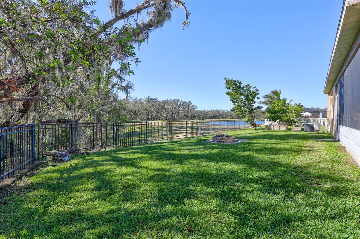
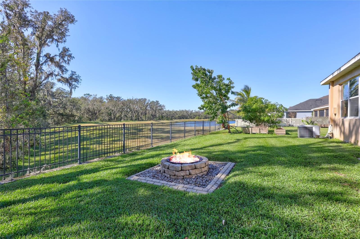
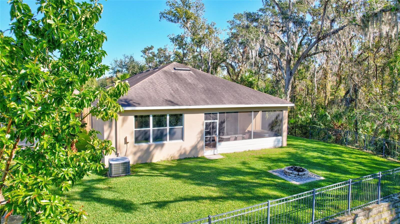
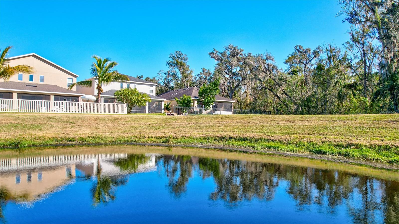
- MLS#: TB8327302 ( Residential )
- Street Address: 11519 Coventry Grove Circle
- Viewed: 14
- Price: $495,000
- Price sqft: $195
- Waterfront: No
- Year Built: 2013
- Bldg sqft: 2537
- Bedrooms: 4
- Total Baths: 3
- Full Baths: 3
- Garage / Parking Spaces: 2
- Days On Market: 22
- Additional Information
- Geolocation: 27.831 / -82.2051
- County: HILLSBOROUGH
- City: LITHIA
- Zipcode: 33547
- Subdivision: Channing Park
- Elementary School: Fishhawk Creek HB
- Middle School: Barrington Middle
- High School: Newsome HB
- Provided by: WESTON GROUP
- Contact: Monica Guillen
- 813-530-4338

- DMCA Notice
-
DescriptionWelcome home! **va assumable loan ** bring all offers! Come and enjoy the best of both worlds in the desirable channing park community, while still being on a private conservation lot with a pond view! This is a great opportunity to own in this community at this price! Channing park has so much to offer, with zoning for a rated schools, a community pool, clubhouse with a gym, dog park, and skate park/ basketball court! Upon arrival, you will notice the homes great curb appeal with a driveway fully paved with brick pavers! This taylor morrisson home showcases the well designed elmhurst model, which includes 4 bedrooms, 3 full bathrooms, a split floorplan, beautifully well lit rotunda with tray ceiling, and a dining room/ living room combo which can easily be utilized as an office space or playroom. One of the bedrooms and full bathrooms is separately located in the front of the home, perfect for a guest bedroom for privacy! The open kitchen features beautiful wood cabinets, backsplash, a breakfast nook, island, and bar seating with the great room/ family room adjacent which can be perfect for entertaining! Step outside and enjoy the screened in lanai with a serene view and a fire pit! Whole house generator installed and included! Call today for your private viewing!
Property Location and Similar Properties
All
Similar
Features
Appliances
- Dishwasher
- Disposal
- Dryer
- Microwave
- Range
- Refrigerator
Home Owners Association Fee
- 375.00
Association Name
- Daniel Doolin
Association Phone
- Terra Management
Carport Spaces
- 0.00
Close Date
- 0000-00-00
Cooling
- Central Air
Country
- US
Covered Spaces
- 0.00
Exterior Features
- Irrigation System
- Lighting
- Sidewalk
- Sliding Doors
Flooring
- Carpet
- Ceramic Tile
- Laminate
Garage Spaces
- 2.00
Heating
- Central
High School
- Newsome-HB
Interior Features
- Ceiling Fans(s)
- Kitchen/Family Room Combo
- Living Room/Dining Room Combo
- Walk-In Closet(s)
Legal Description
- Channing Park Lot 170
Levels
- One
Living Area
- 2361.00
Lot Features
- Conservation Area
Middle School
- Barrington Middle
Area Major
- 33547 - Lithia
Net Operating Income
- 0.00
Occupant Type
- Owner
Parcel Number
- U-33-30-21-9G7-000000-00170.0
Pets Allowed
- Yes
Property Type
- Residential
Roof
- Shingle
School Elementary
- Fishhawk Creek-HB
Sewer
- Public Sewer
Tax Year
- 2023
Township
- 30
Utilities
- Public
View
- Trees/Woods
- Water
Views
- 14
Virtual Tour Url
- https://www.propertypanorama.com/instaview/stellar/TB8327302
Water Source
- Public
Year Built
- 2013
Zoning Code
- RESI
Listing Data ©2024 Greater Fort Lauderdale REALTORS®
Listings provided courtesy of The Hernando County Association of Realtors MLS.
Listing Data ©2024 REALTOR® Association of Citrus County
Listing Data ©2024 Royal Palm Coast Realtor® Association
The information provided by this website is for the personal, non-commercial use of consumers and may not be used for any purpose other than to identify prospective properties consumers may be interested in purchasing.Display of MLS data is usually deemed reliable but is NOT guaranteed accurate.
Datafeed Last updated on December 28, 2024 @ 12:00 am
©2006-2024 brokerIDXsites.com - https://brokerIDXsites.com

