
- Lori Ann Bugliaro P.A., REALTOR ®
- Tropic Shores Realty
- Helping My Clients Make the Right Move!
- Mobile: 352.585.0041
- Fax: 888.519.7102
- 352.585.0041
- loribugliaro.realtor@gmail.com
Contact Lori Ann Bugliaro P.A.
Schedule A Showing
Request more information
- Home
- Property Search
- Search results
- 119 8th Street E, TIERRA VERDE, FL 33715
Property Photos
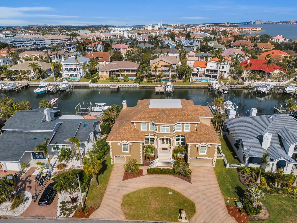

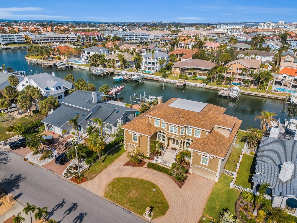
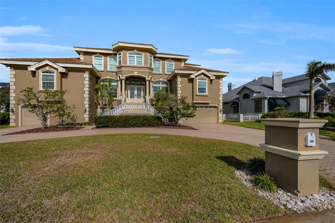
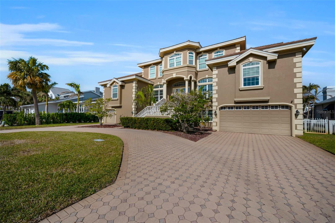
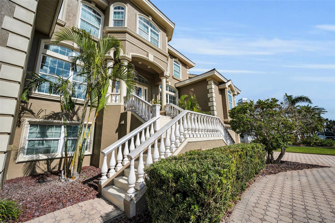
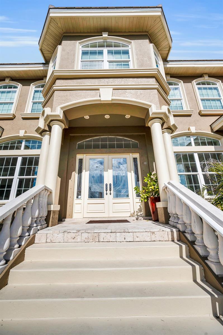
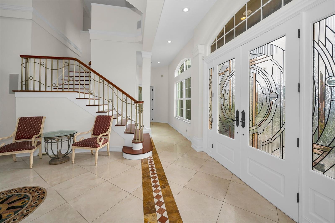

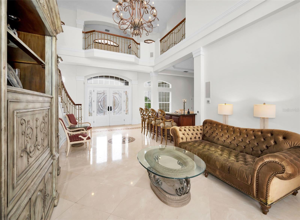
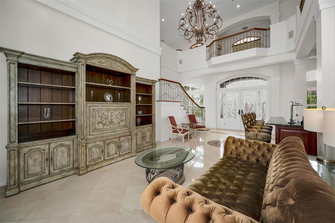
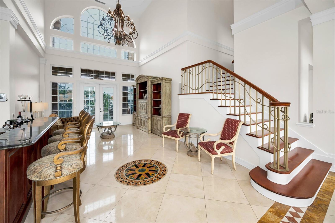
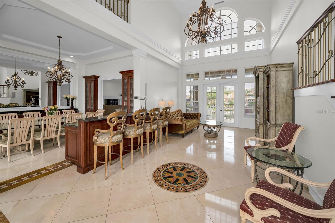
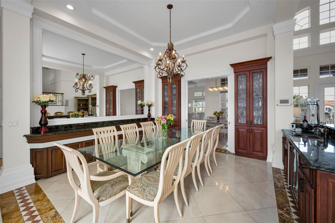
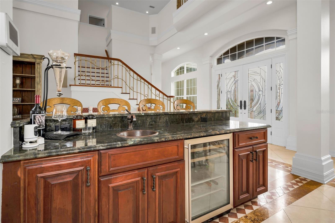
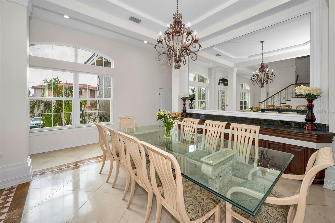
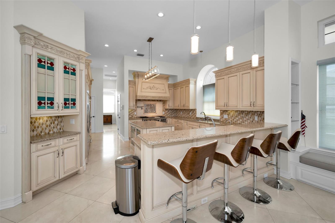
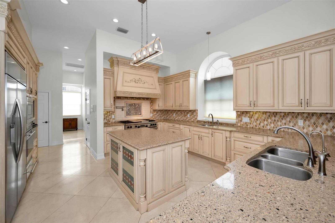

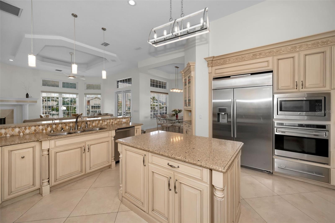
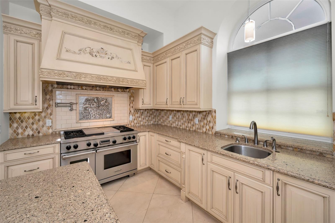
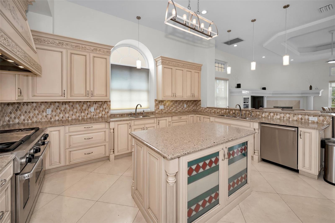
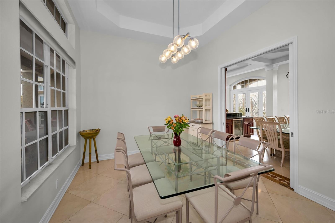
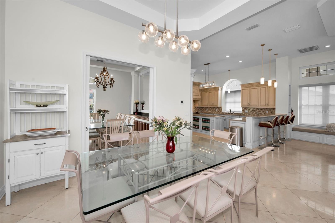
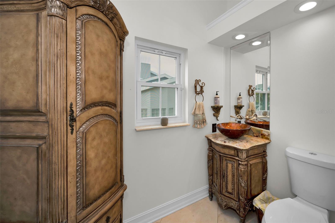
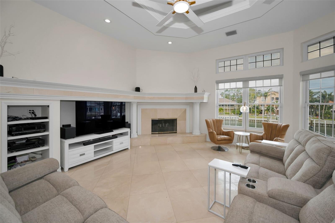
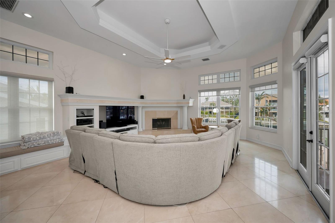
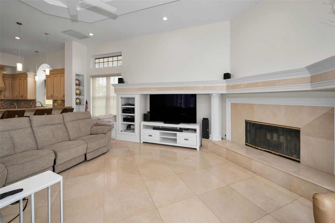
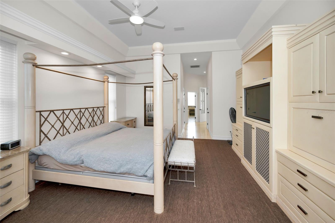
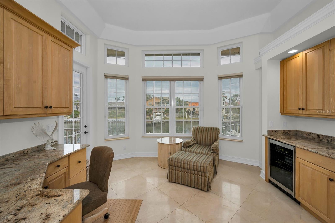
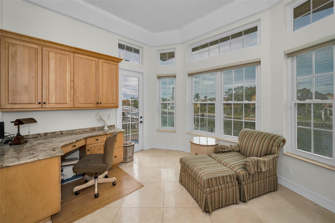
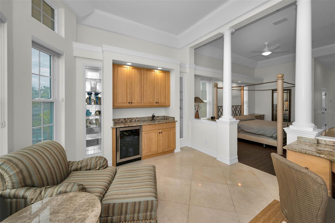
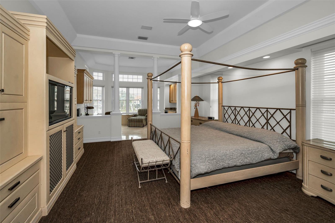
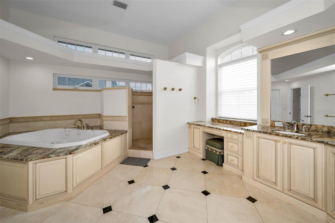
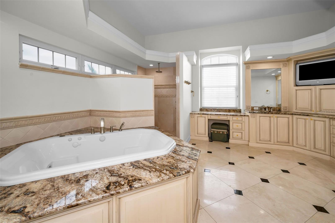
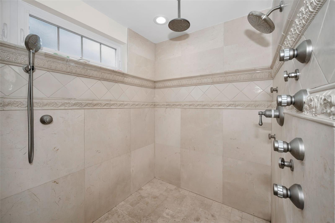
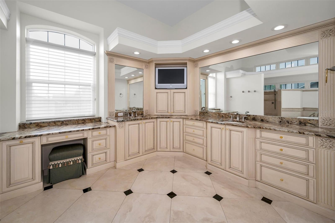
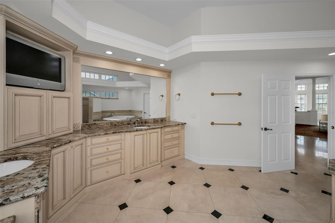
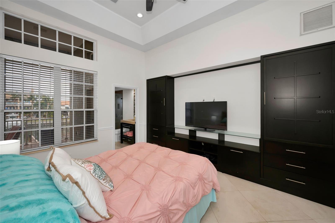
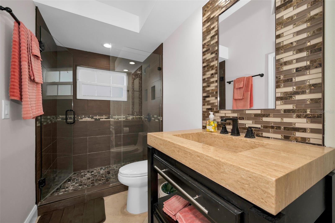
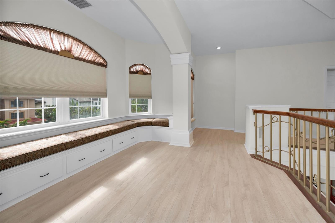
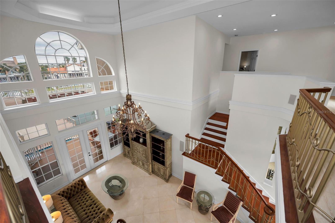
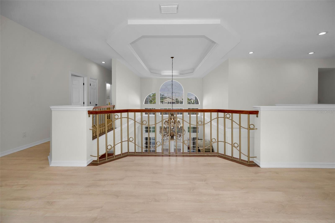
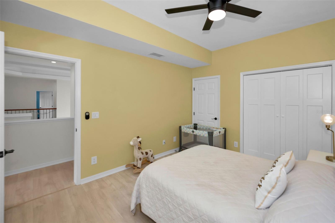
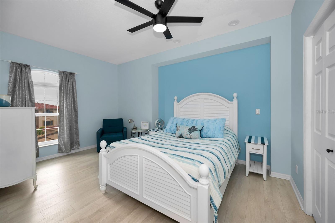
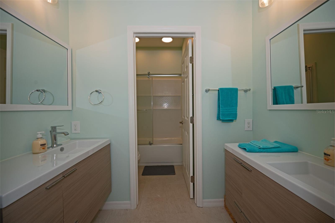
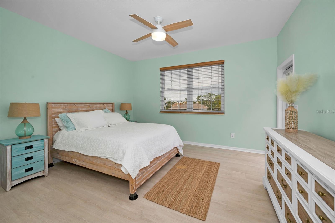
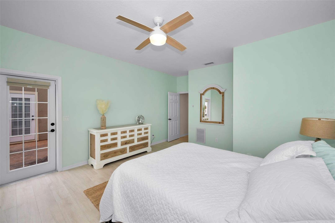
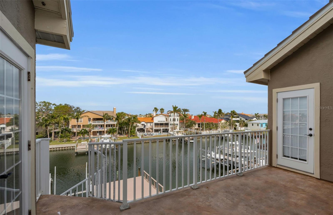
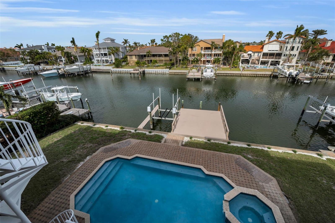
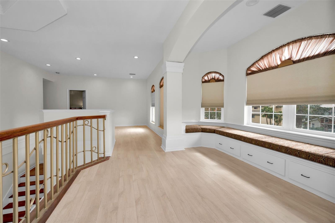
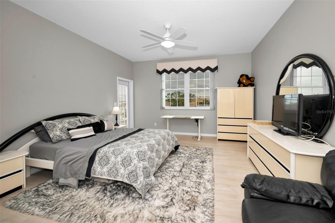
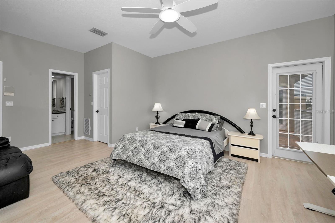
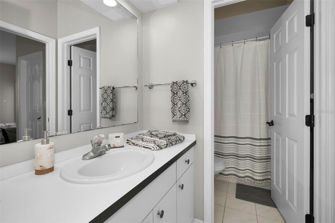
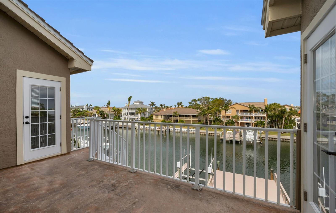
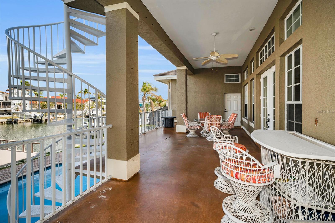
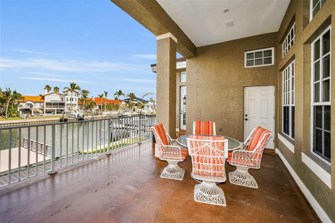
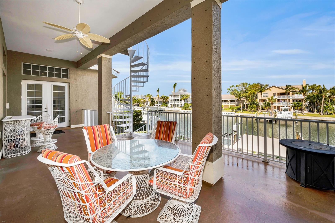
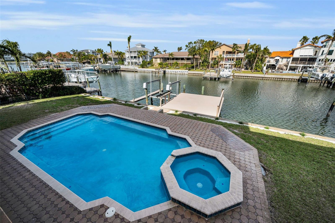
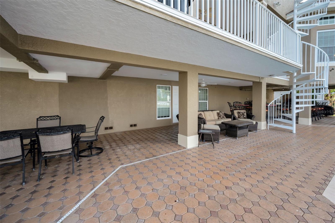
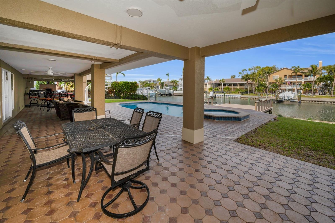
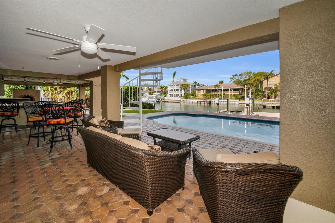
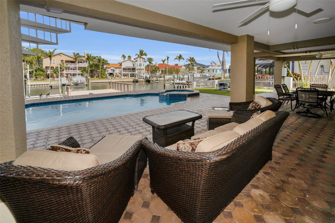
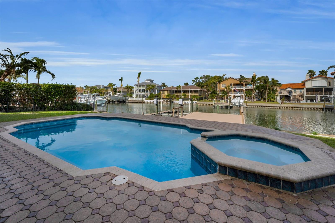
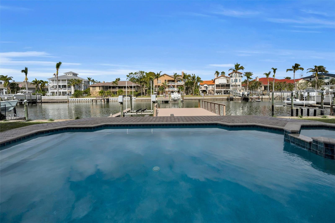
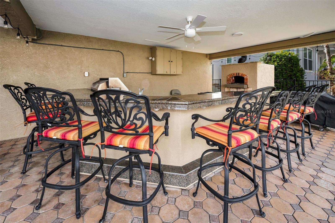
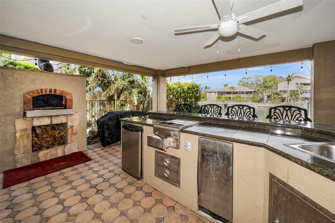
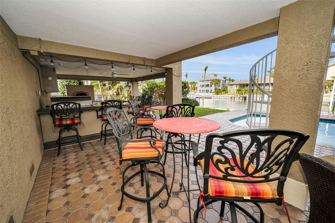
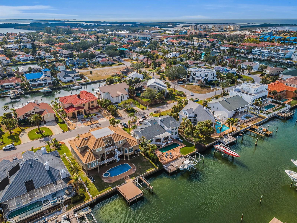
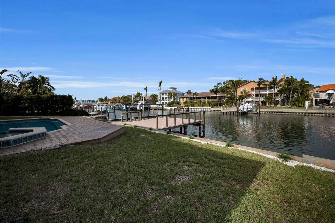
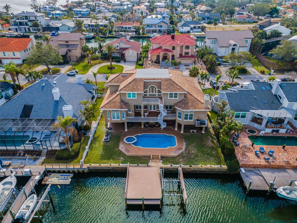
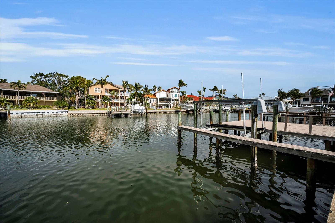
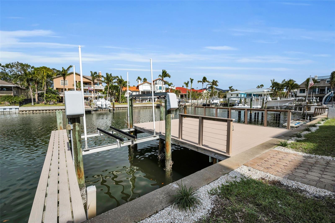
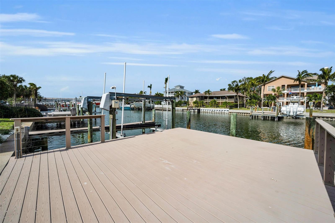
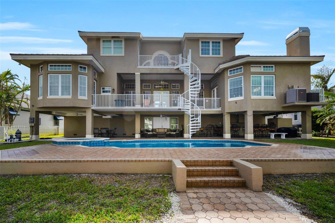
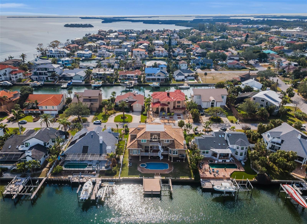
- MLS#: TB8327613 ( Residential )
- Street Address: 119 8th Street E
- Viewed: 703
- Price: $3,250,000
- Price sqft: $342
- Waterfront: Yes
- Wateraccess: Yes
- Waterfront Type: Canal - Saltwater
- Year Built: 1996
- Bldg sqft: 9512
- Bedrooms: 6
- Total Baths: 5
- Full Baths: 4
- 1/2 Baths: 1
- Garage / Parking Spaces: 6
- Days On Market: 393
- Additional Information
- Geolocation: 27.6807 / -82.7208
- County: PINELLAS
- City: TIERRA VERDE
- Zipcode: 33715
- Subdivision: Tierra Verde
- Elementary School: Gulfport
- Middle School: Bay Point
- High School: Lakewood
- Provided by: CENTURY 21 JIM WHITE & ASSOC
- Contact: Dania Perry
- 727-367-3795

- DMCA Notice
-
DescriptionThis impressive 6 bedroom, 4 bath coastal estate offers 9512 sqft under roof and beautiful protected boating water with rapid access to the gulf of mexico. A grand, pavered circular driveway introduces a majestic and inviting covered entry. Step through to the wonderful open foyer and superb living room with towering 23ft high ceilings and lavish custom wood/granite multi level wet bar with wine/beverage chilling center. This exceptional luxury waterfront home features remarkable tray & custom layered ceilings, extensive built ins/crown trimwork, elegant 24 inch polished marble tile floors, and 12ft high ceilings in the 1st living level. An exquisite formal dining contains a beautiful built in serving buffet with matching corner curio cabinets. The brilliant gourmet kitchen boasts splendid ogee edge granite counters, exceptional custom wood cabinetry, beautiful designer tile backsplash, a rich island prep center, built on refrigeration, wolf gas cooking, and a large multi level breakfast bar. Spacious family room enjoys a built in entertainment center with fireplace, overlooks the water, and opens to the main 37ft wide, 450sqft waterfront balcony perfect for family and friends. Retire to the inspiring owners suite with 2 walk in closet systems and a large waterfront sitting area that includes a built in mini office and terrific morning bar with beverage center. Resplendent owners bath is a pampering retreat, with custom cabinetry, granite surfaces, 2 generous vanities, a dedicated cosmetics center, a jetted spa tub encased in granite/wood, and a dazzling walk in marble rainshower with body sprays. Additional 1st level bedroom suite has waterviews and a plush full bath. Upstairs, discover 4 well sized bedrooms, 2 of which overlook the water and share a 150sqft deck with commanding views of the waterfront. Upper level provides a built in lofted lounging area and fabulous interior views of the home. Step out to the 1125sqft covered lower level deck overlooking the pool/waterfront. This huge deck has 4 distinct seating areas, including a substantial multi level granite bar & dining center with outdoor kitchen, ss gas cooking and custom brick oven. Oversized lounging deck encircles the pool/spa. Superior construction, massive garage, excellent laundry facility, composite dual entry boat dock with lift, and many, many extras. An incredible waterfront value in a terrific boating community! Buyer to verify all dimensions. Flood insurance is $1287 per year and assumable.
Property Location and Similar Properties
All
Similar
Features
Waterfront Description
- Canal - Saltwater
Appliances
- Built-In Oven
- Convection Oven
- Dishwasher
- Disposal
- Dryer
- Gas Water Heater
- Ice Maker
- Indoor Grill
- Microwave
- Range
- Range Hood
- Refrigerator
- Trash Compactor
- Washer
- Wine Refrigerator
Association Amenities
- Park
- Pickleball Court(s)
- Playground
- Tennis Court(s)
- Trail(s)
Home Owners Association Fee
- 353.00
Association Name
- Kelli Mathers
Association Phone
- 727-867-9362
Builder Name
- Costanza
Carport Spaces
- 0.00
Close Date
- 0000-00-00
Cooling
- Central Air
- Zoned
Country
- US
Covered Spaces
- 0.00
Exterior Features
- Balcony
- French Doors
- Lighting
- Outdoor Grill
- Outdoor Kitchen
- Private Mailbox
Fencing
- Fenced
- Other
Flooring
- Carpet
- Luxury Vinyl
- Marble
- Tile
Garage Spaces
- 6.00
Heating
- Central
- Electric
- Zoned
High School
- Lakewood High-PN
Insurance Expense
- 0.00
Interior Features
- Built-in Features
- Cathedral Ceiling(s)
- Ceiling Fans(s)
- Crown Molding
- Eat-in Kitchen
- High Ceilings
- Kitchen/Family Room Combo
- Living Room/Dining Room Combo
- Open Floorplan
- Primary Bedroom Main Floor
- Solid Surface Counters
- Solid Wood Cabinets
- Split Bedroom
- Stone Counters
- Thermostat
- Tray Ceiling(s)
- Vaulted Ceiling(s)
- Walk-In Closet(s)
- Wet Bar
- Window Treatments
Legal Description
- TIERRA VERDE UNIT 1 1ST REP BLK 37
- LOT 4
Levels
- Three Or More
Living Area
- 5105.00
Lot Features
- Flood Insurance Required
- FloodZone
- City Limits
- In County
- Landscaped
- Near Golf Course
- Near Marina
- Paved
Middle School
- Bay Point Middle-PN
Area Major
- 33715 - St Pete/Tierra Verde
Net Operating Income
- 0.00
Occupant Type
- Owner
Open Parking Spaces
- 0.00
Other Expense
- 0.00
Other Structures
- Outdoor Kitchen
Parcel Number
- 20-32-16-90846-037-0040
Parking Features
- Circular Driveway
- Driveway
- Garage Door Opener
- Oversized
- Garage
- Tandem
Pets Allowed
- Cats OK
- Dogs OK
- Yes
Pool Features
- Deck
- Gunite
- Heated
- In Ground
- Lighting
- Outside Bath Access
- Salt Water
- Tile
Possession
- Close Of Escrow
Property Type
- Residential
Roof
- Tile
School Elementary
- Gulfport Elementary-PN
Sewer
- Public Sewer
Style
- Custom
Tax Year
- 2024
Township
- 32
Utilities
- BB/HS Internet Available
- Cable Available
- Cable Connected
- Electricity Available
- Electricity Connected
- Fire Hydrant
- Phone Available
- Propane
- Public
- Sewer Available
- Sewer Connected
- Sprinkler Recycled
- Underground Utilities
- Water Available
- Water Connected
View
- Water
Views
- 703
Virtual Tour Url
- https://virtual-tour.aryeo.com/sites/lkelxxn/unbranded
Water Source
- Public
Year Built
- 1996
Zoning Code
- SFR
Disclaimer: All information provided is deemed to be reliable but not guaranteed.
Listing Data ©2026 Greater Fort Lauderdale REALTORS®
Listings provided courtesy of The Hernando County Association of Realtors MLS.
Listing Data ©2026 REALTOR® Association of Citrus County
Listing Data ©2026 Royal Palm Coast Realtor® Association
The information provided by this website is for the personal, non-commercial use of consumers and may not be used for any purpose other than to identify prospective properties consumers may be interested in purchasing.Display of MLS data is usually deemed reliable but is NOT guaranteed accurate.
Datafeed Last updated on January 11, 2026 @ 12:00 am
©2006-2026 brokerIDXsites.com - https://brokerIDXsites.com
Sign Up Now for Free!X
Call Direct: Brokerage Office: Mobile: 352.585.0041
Registration Benefits:
- New Listings & Price Reduction Updates sent directly to your email
- Create Your Own Property Search saved for your return visit.
- "Like" Listings and Create a Favorites List
* NOTICE: By creating your free profile, you authorize us to send you periodic emails about new listings that match your saved searches and related real estate information.If you provide your telephone number, you are giving us permission to call you in response to this request, even if this phone number is in the State and/or National Do Not Call Registry.
Already have an account? Login to your account.

