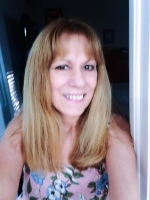
- Lori Ann Bugliaro P.A., REALTOR ®
- Tropic Shores Realty
- Helping My Clients Make the Right Move!
- Mobile: 352.585.0041
- Fax: 888.519.7102
- 352.585.0041
- loribugliaro.realtor@gmail.com
Contact Lori Ann Bugliaro P.A.
Schedule A Showing
Request more information
- Home
- Property Search
- Search results
- 6604 Blue Heron Drive S, SAINT PETERSBURG, FL 33707
Property Photos
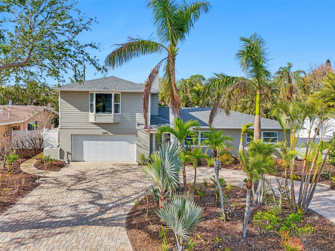

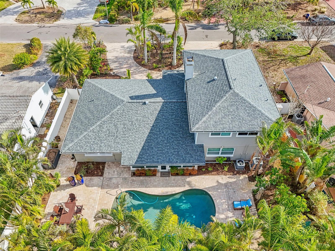
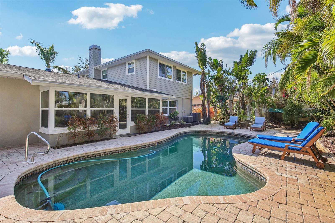
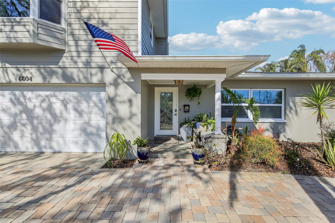
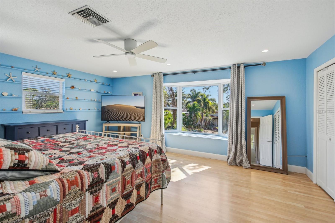
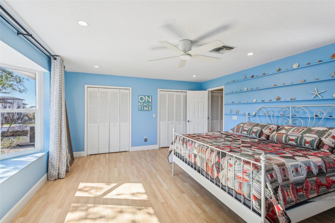
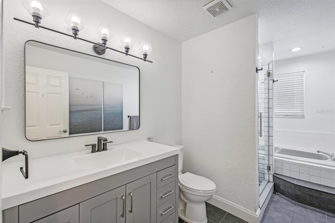
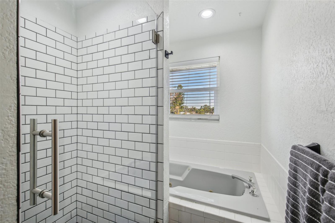
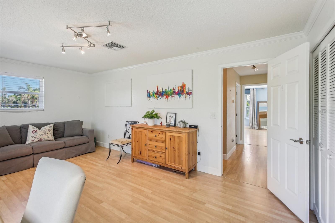
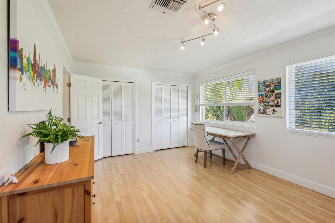
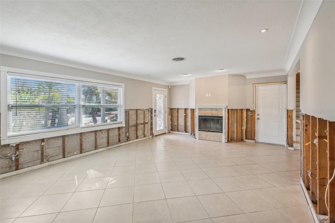
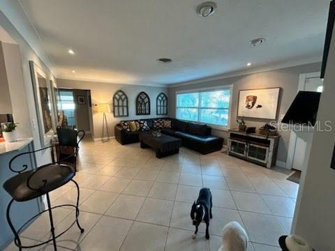
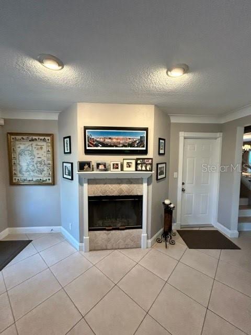
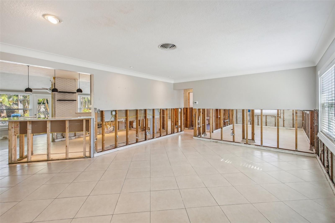
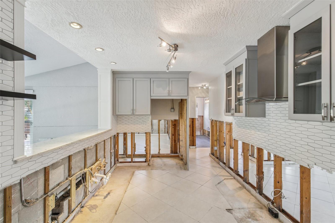
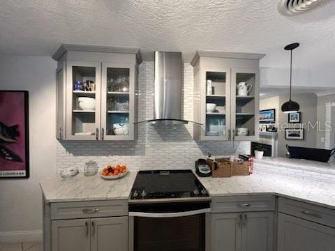
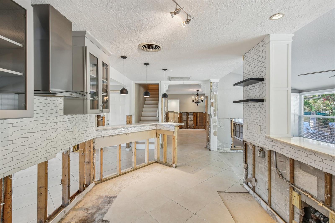
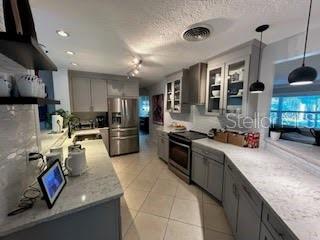
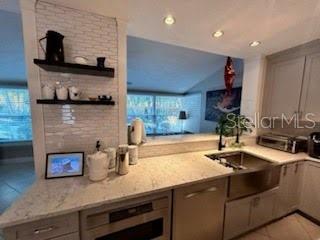

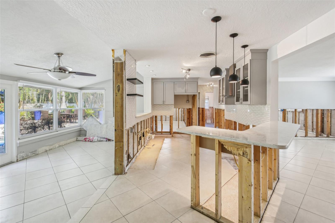
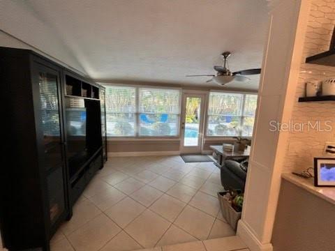
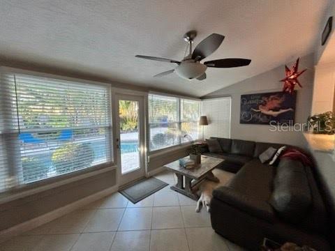
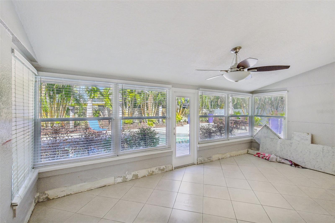
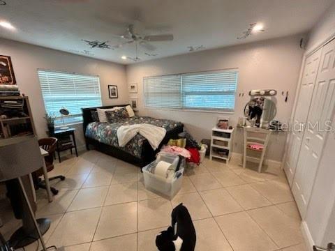
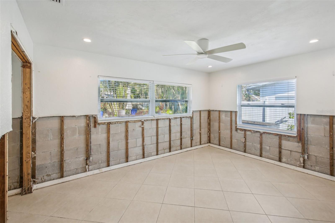
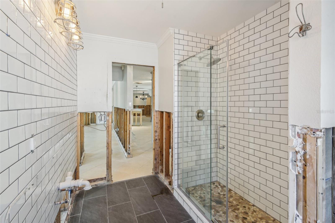
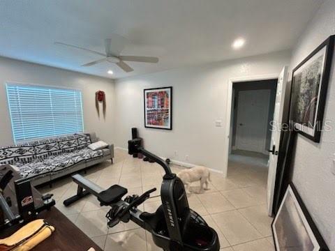
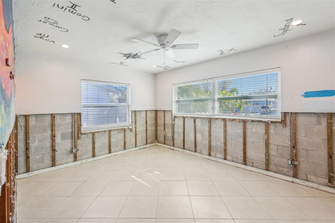
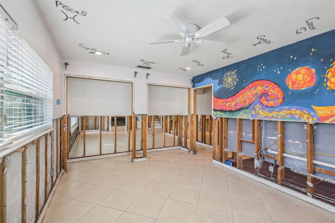
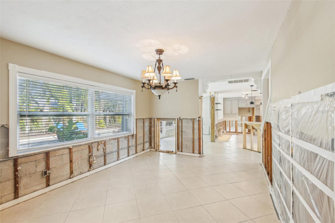
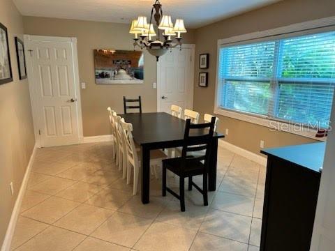
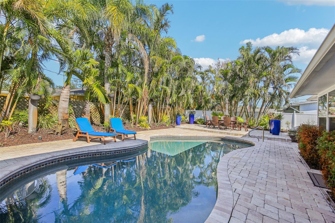
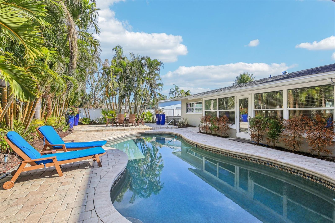
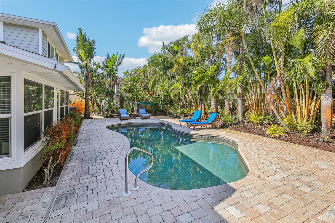
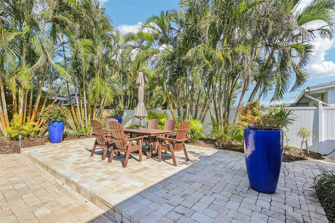
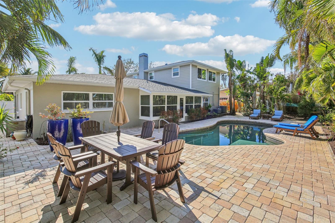
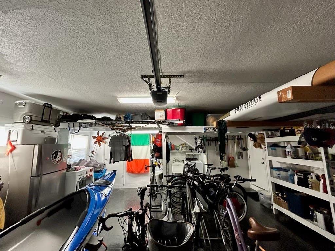
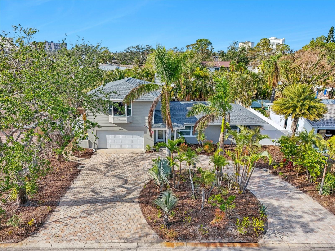
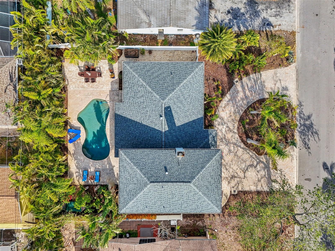
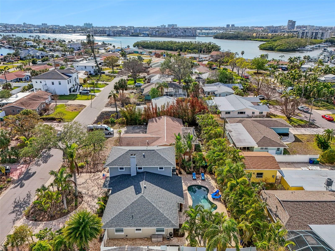
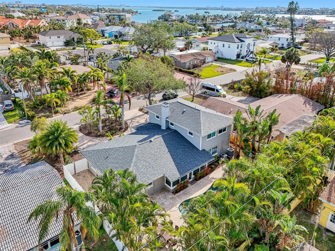
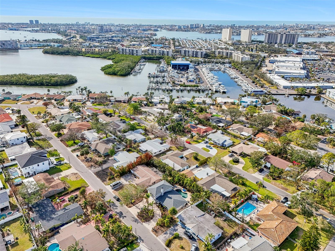
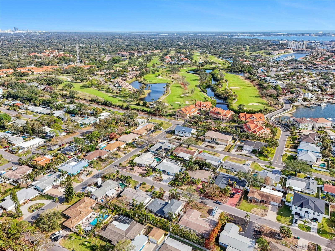
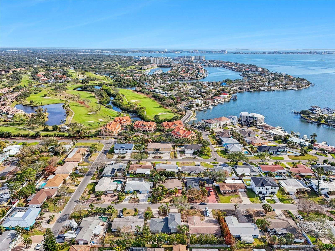
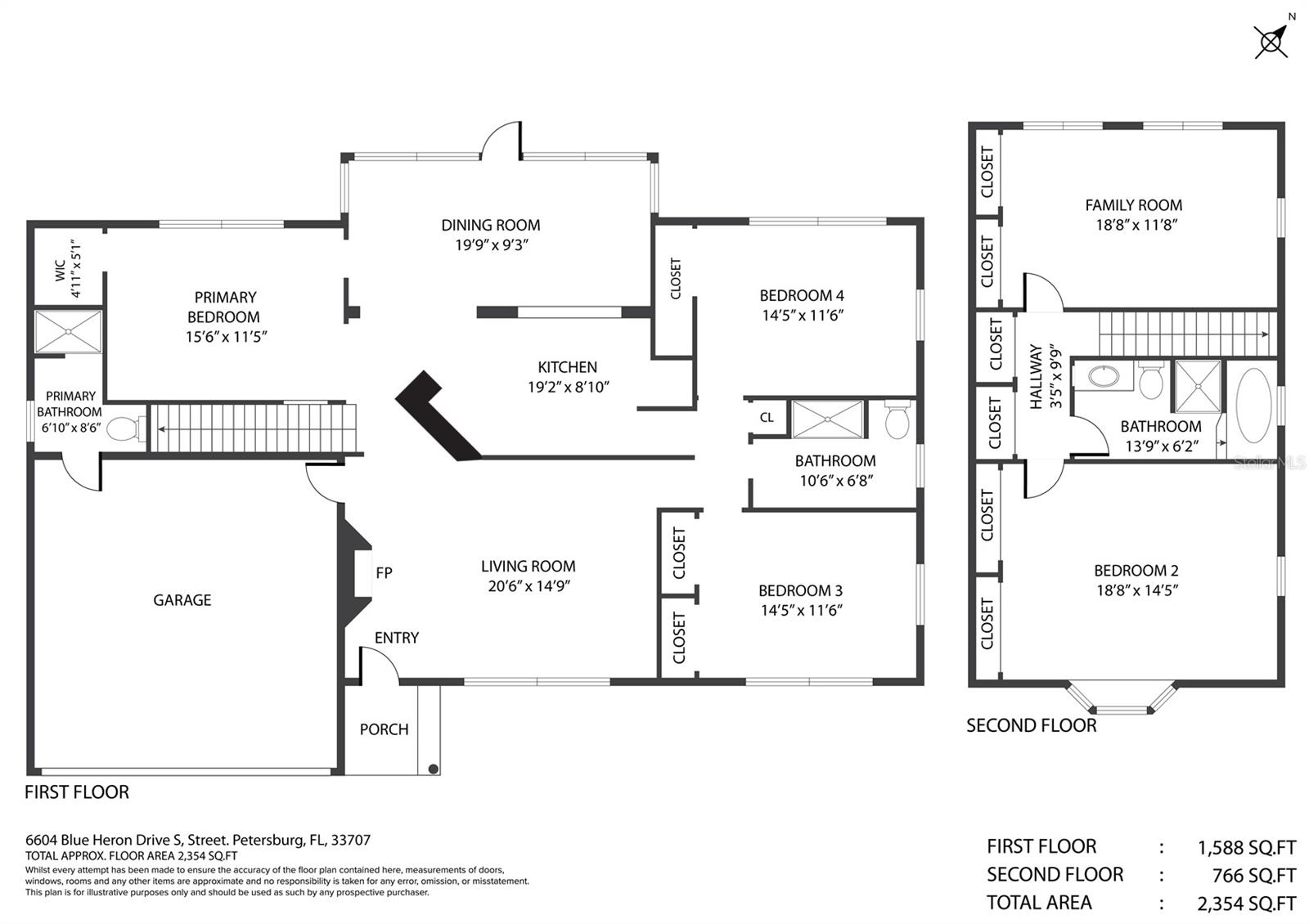
- MLS#: TB8327626 ( Residential )
- Street Address: 6604 Blue Heron Drive S
- Viewed: 20
- Price: $820,000
- Price sqft: $272
- Waterfront: No
- Year Built: 1959
- Bldg sqft: 3016
- Bedrooms: 4
- Total Baths: 3
- Full Baths: 3
- Garage / Parking Spaces: 2
- Days On Market: 21
- Additional Information
- Geolocation: 27.7551 / -82.7301
- County: PINELLAS
- City: SAINT PETERSBURG
- Zipcode: 33707
- Elementary School: Bear Creek Elementary PN
- Middle School: Azalea Middle PN
- High School: Boca Ciega High PN
- Provided by: REDFIN CORPORATION
- Contact: Katrina Jauregui
- 617-458-2883

- DMCA Notice
-
DescriptionThis is your opportunity to own a fabulous two story POOL home with a NEWER ROOF (2020) in the sought after community of Pasadena Golf Club Estates! On its best day, the front of this home is park like with carefully crafted landscaping and a circular driveway to accommodate many cars as well as the two car garage. Though it has sustained flood damage from Helene, the city has deemed it NOT 'Substantially Damaged' (see letter on MLS), and it has been professionally remediated, making it ready for that savvy buyer to put their stamp on this gem. This home features 4 generous sized bedrooms and 3 full baths in a quiet interior location of the Estates. The pre flood floorplan has the kitchen open to the expansive living room and a separate dedicated dining room for ease of entertaining and everyday living. Kitchen counters have been preserved. The primary bedroom is downstairs with an ensuite bath, making this attractive as your forever home! Another downstairs bedroom can make an excellent office, and there is a guest bath downstairs for convenience as well. For maximum privacy, the remaining two bedrooms are located upstairs and share a gorgeously remodeled bath. One bedroom upstairs is oversized and can be used as a bonus room. A transfer switch was installed around 2022, allowing seamless power transfer to the house from a generator if needed. The back enclosed patio leads out to the stunning backyard POOL with chic tile surrounded by beautiful pavers and lush landscaping for a true 'paradise' vibe. The irrigation system motor, pool pump motor, and filter were replaced after recent hurricanes, ensuring everything is in excellent working condition. Some of the upgrades include hardieboard shingles on the 2nd floor (2020), replaced electric panel (2021), HVAC (1 in 2012, 1 in 2021), Hurricane Rated windows (2016), Hurricane Rated garage door (2019), and Roof (2020). Ideally positioned close to all the beauty and pleasure the Pasadena area has to offer, it is a short drive to the lively art scene and waterfront dining in Gulfport. Just a bike ride or stroll away from St. Pete Beach, Treasure Island, Pasadena Golf Club, as well as fabulous shopping, dining, and beach fun bars. The vibrant nightlife of Downtown St. Pete is only a little over 10 minutes away. Also, just 25 minutes to both St. Pete/Clearwater and Tampa International Airports. Dont miss the possibilities right now to own such a treasure!
Property Location and Similar Properties
All
Similar
Features
Appliances
- Electric Water Heater
Home Owners Association Fee
- 35.00
Carport Spaces
- 0.00
Close Date
- 0000-00-00
Cooling
- Central Air
Country
- US
Covered Spaces
- 0.00
Exterior Features
- French Doors
- Irrigation System
- Lighting
- Outdoor Kitchen
- Outdoor Shower
- Private Mailbox
- Rain Gutters
Fencing
- Fenced
- Vinyl
Flooring
- Ceramic Tile
- Laminate
Furnished
- Unfurnished
Garage Spaces
- 2.00
Heating
- Central
- Electric
High School
- Boca Ciega High-PN
Interior Features
- Ceiling Fans(s)
- Open Floorplan
- Solid Wood Cabinets
- Thermostat
- Window Treatments
Legal Description
- PASADENA GOLF CLUB ESTATES SEC 4 BLK C
- LOT 5
Levels
- Two
Living Area
- 2462.00
Lot Features
- Near Golf Course
- Near Marina
- Near Public Transit
- Paved
- Unincorporated
Middle School
- Azalea Middle-PN
Area Major
- 33707 - St Pete/South Pasadena/Gulfport/St Pete Bc
Net Operating Income
- 0.00
Occupant Type
- Owner
Parcel Number
- 30-31-16-67446-003-0050
Parking Features
- Circular Driveway
- Driveway
- Garage Door Opener
- Ground Level
- Workshop in Garage
Pets Allowed
- Yes
Pool Features
- Auto Cleaner
- Deck
- Gunite
- In Ground
- Lighting
- Pool Sweep
- Self Cleaning
- Tile
Possession
- Close of Escrow
- Negotiable
Property Type
- Residential
Roof
- Shingle
School Elementary
- Bear Creek Elementary-PN
Sewer
- Public Sewer
Style
- Traditional
Tax Year
- 2023
Township
- 31
Utilities
- Cable Available
- Electricity Connected
- Phone Available
- Sewer Connected
- Sprinkler Well
- Street Lights
- Water Connected
View
- Garden
- Pool
Views
- 20
Virtual Tour Url
- https://my.matterport.com/show/?m=sDVBNfhydUt&brand=0&mls=1&
Water Source
- Public
Year Built
- 1959
Zoning Code
- R-3
Listing Data ©2024 Greater Fort Lauderdale REALTORS®
Listings provided courtesy of The Hernando County Association of Realtors MLS.
Listing Data ©2024 REALTOR® Association of Citrus County
Listing Data ©2024 Royal Palm Coast Realtor® Association
The information provided by this website is for the personal, non-commercial use of consumers and may not be used for any purpose other than to identify prospective properties consumers may be interested in purchasing.Display of MLS data is usually deemed reliable but is NOT guaranteed accurate.
Datafeed Last updated on December 28, 2024 @ 12:00 am
©2006-2024 brokerIDXsites.com - https://brokerIDXsites.com

