
- Lori Ann Bugliaro P.A., REALTOR ®
- Tropic Shores Realty
- Helping My Clients Make the Right Move!
- Mobile: 352.585.0041
- Fax: 888.519.7102
- 352.585.0041
- loribugliaro.realtor@gmail.com
Contact Lori Ann Bugliaro P.A.
Schedule A Showing
Request more information
- Home
- Property Search
- Search results
- 10002 Cherry Hills Avenue, BRADENTON, FL 34202
Property Photos
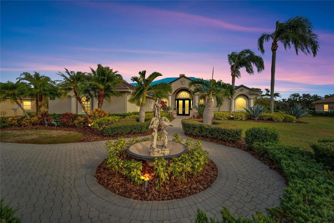

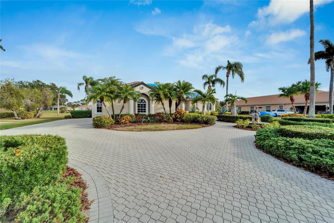
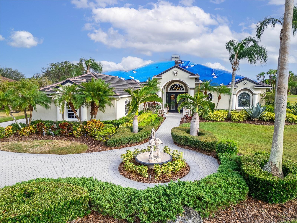
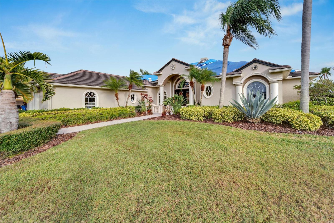
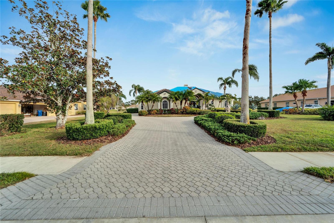
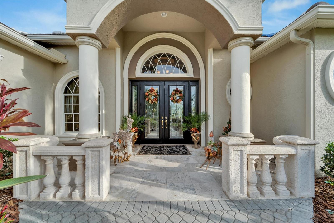
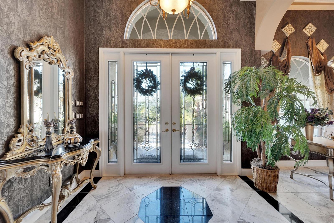
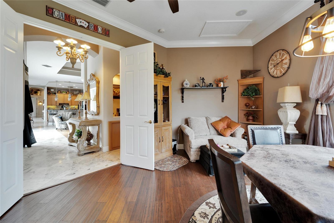
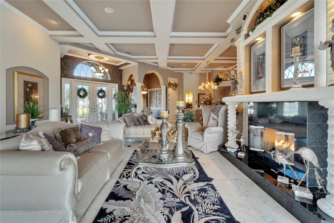
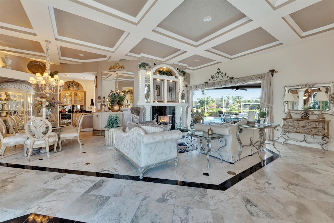
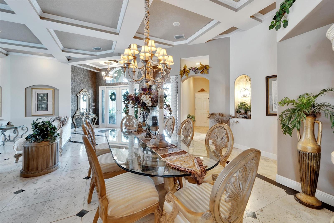
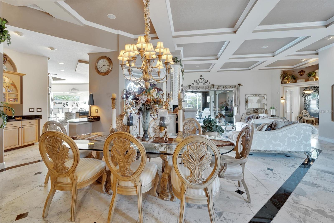
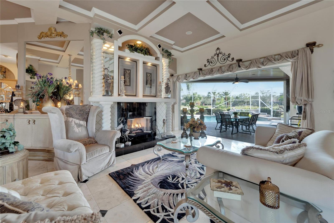
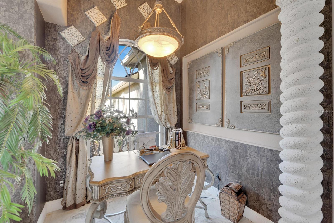
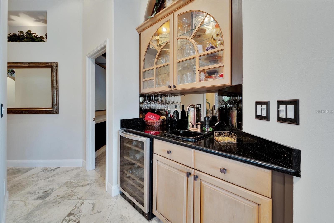
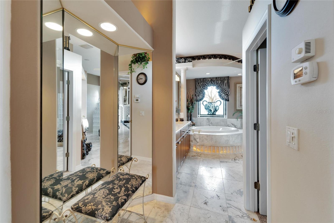
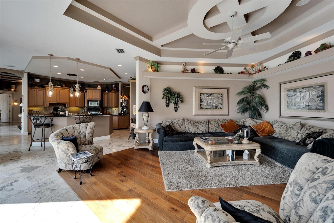
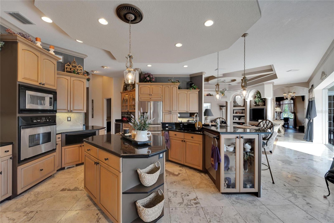
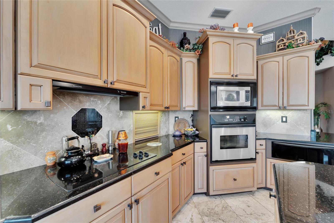
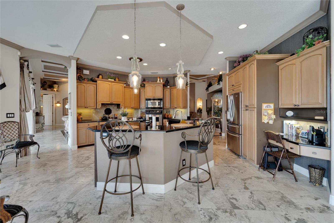
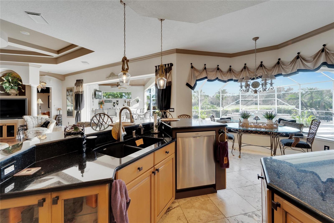
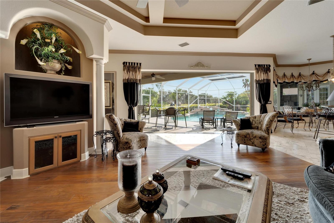

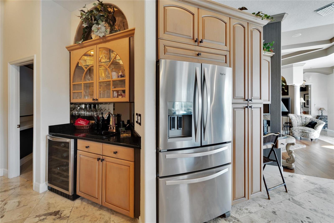
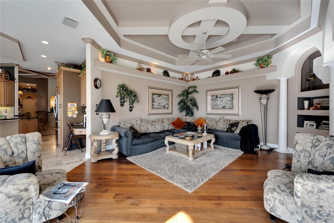

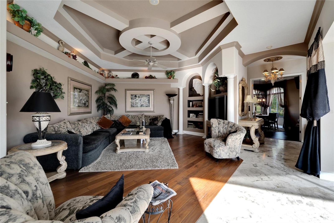
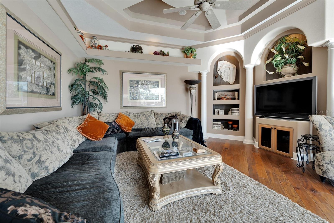
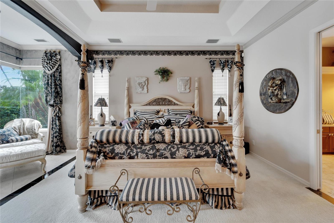
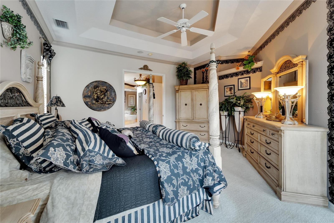
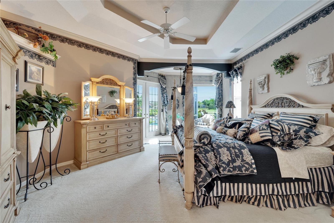
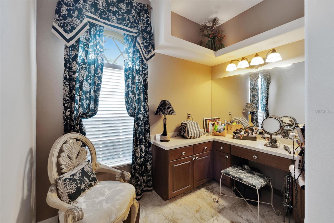
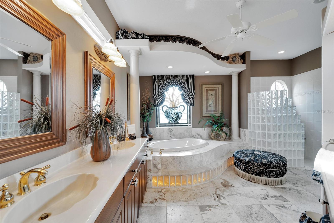
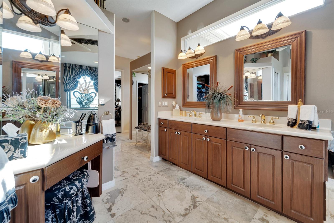
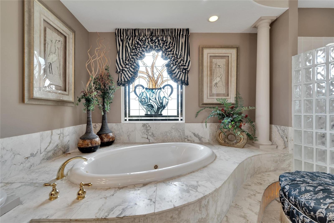
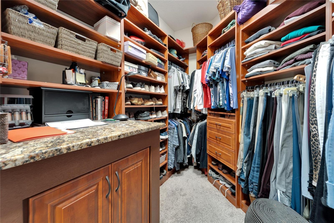
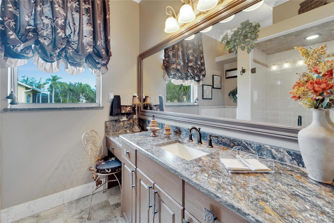
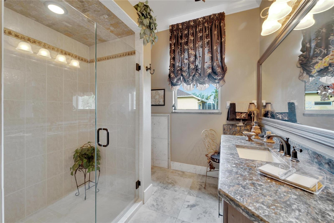
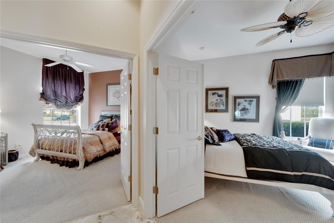
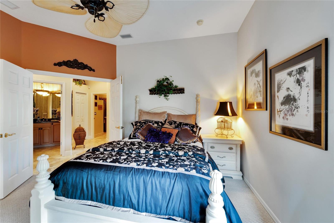

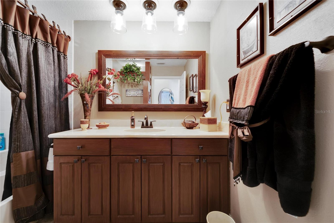
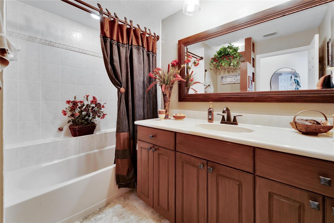
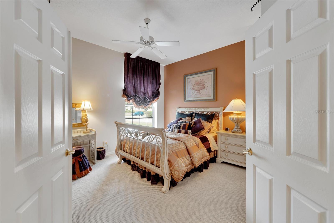
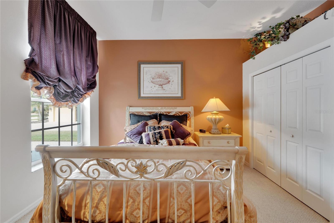
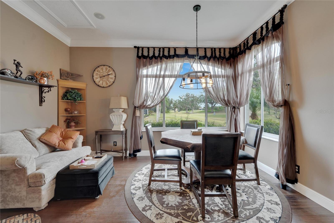
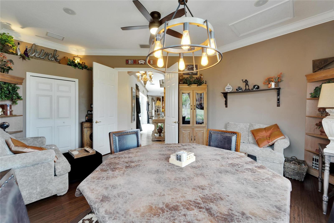
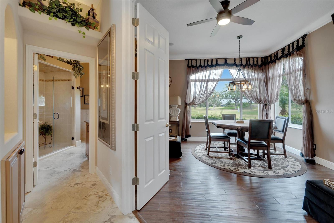
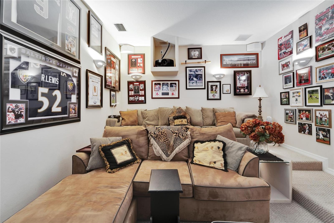
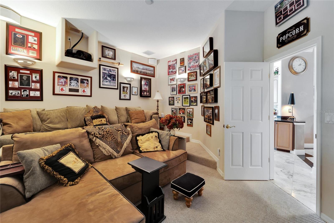
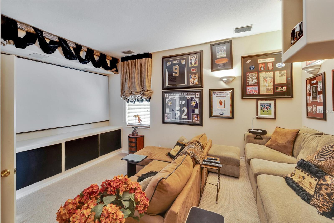
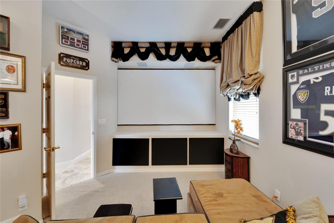
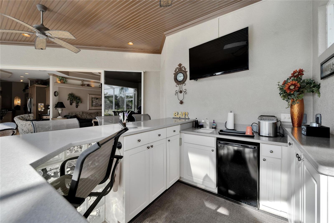
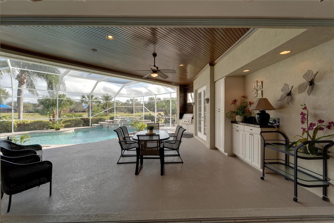
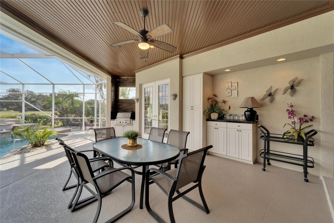
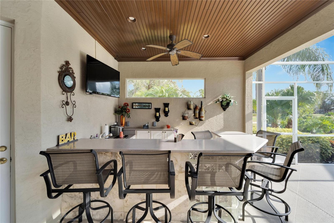
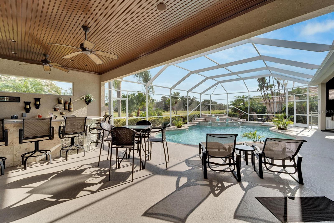
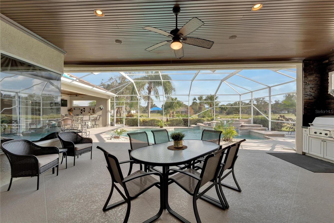
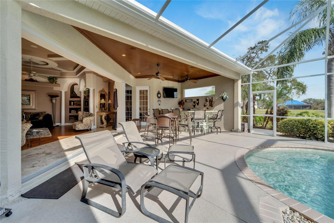
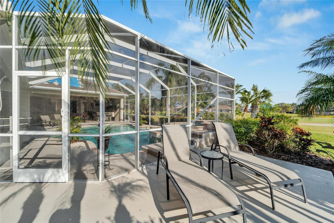
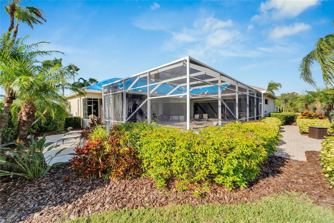
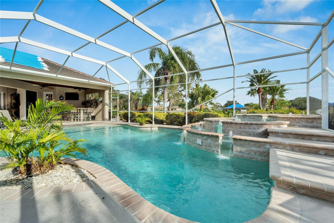
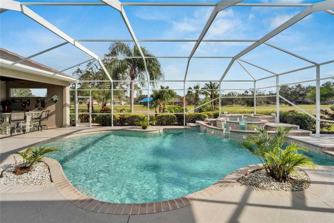
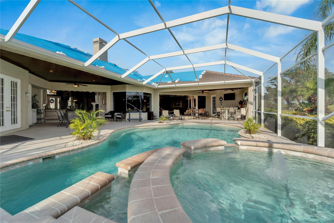
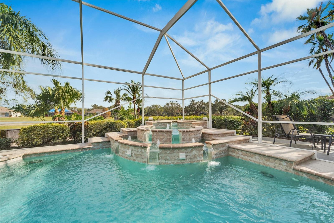
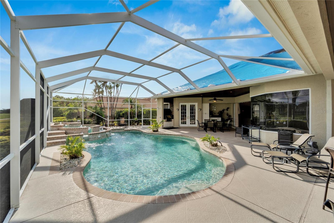
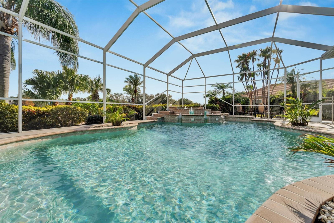
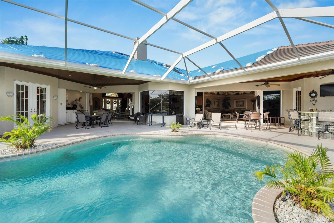
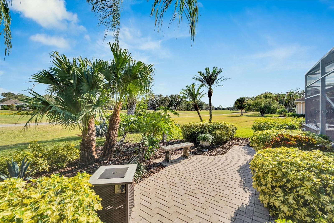
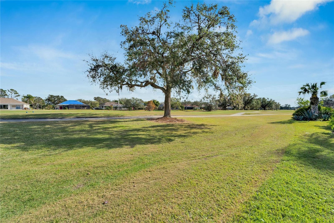
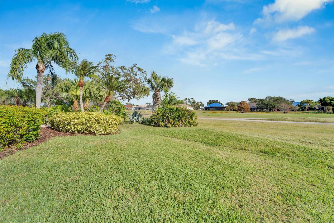
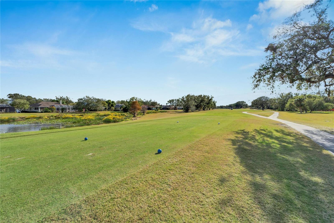
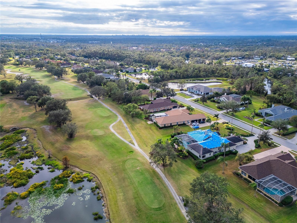
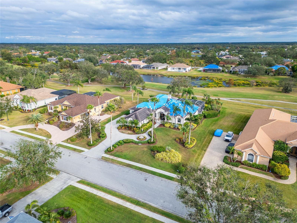
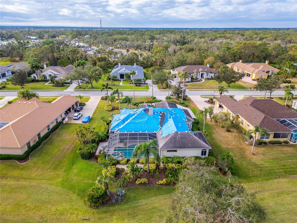
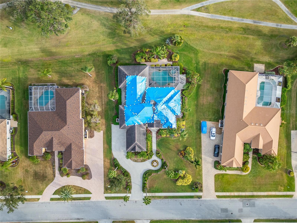
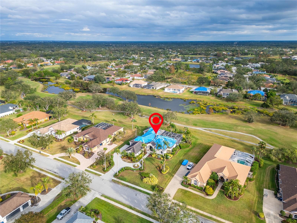
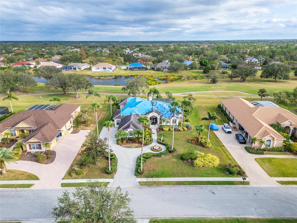
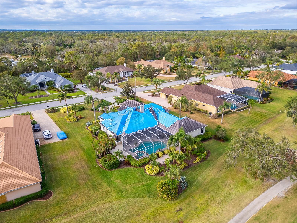
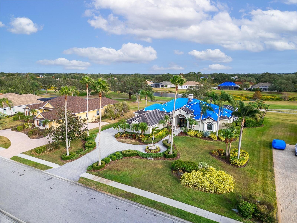
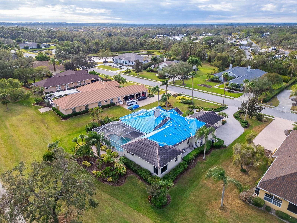
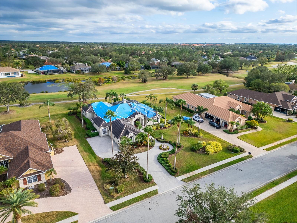
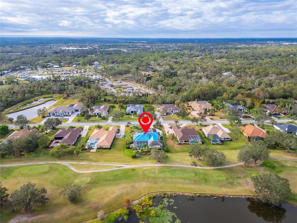
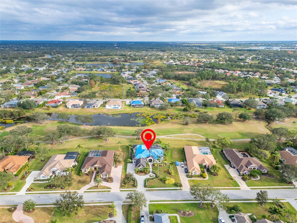
- MLS#: TB8327850 ( Residential )
- Street Address: 10002 Cherry Hills Avenue
- Viewed: 17
- Price: $1,425,000
- Price sqft: $273
- Waterfront: No
- Year Built: 2001
- Bldg sqft: 5224
- Bedrooms: 4
- Total Baths: 4
- Full Baths: 4
- Garage / Parking Spaces: 3
- Days On Market: 31
- Additional Information
- Geolocation: 27.4137 / -82.4439
- County: MANATEE
- City: BRADENTON
- Zipcode: 34202
- Subdivision: River Club South
- Elementary School: Braden River Elementary
- Middle School: Braden River Middle
- High School: Lakewood Ranch High
- Provided by: ALIGN RIGHT REALTY SUNCOAST
- Contact: Brian Sadler
- 813-512-2100

- DMCA Notice
-
DescriptionThis breathtaking custom home in Lakewood Ranch, Florida, offers unparalleled luxury with stunning views of the River Club Golf Course, overlooking the 13th tee box on a semi private golf course. Nestled on a meticulously landscaped acre lot, this home features 4 bedrooms, 4 bathrooms, and a gourmet kitchen with solid wood cabinets, granite countertops, and high end appliances. The spacious master retreat includes a walk in closet, a private pool entrance, and a spa like bathroom with custom lighting and dual vanities. Designed for both comfort and style, the home boasts expansive living areas with panoramic golf course views, a separate suite with its own private entrance, a customized media room with a 100 inch projection screen, surround sound, and high end finishes throughout, including custom draperies, custom tray ceilings, crown molding, and Travertine flooring. The luxurious outdoor space includes a heated pool and spa with custom fountains, an outdoor kitchen with grilling and bar areas, and a private patio perfect for entertaining. A New Roof is coming soon, dual AC units, a central vacuum system, a custom wet bar, and a 3 car garage. The property also includes an underground well specifically for the irrigation system, professional landscaping and lighting, and is equipped with a central alarm system. This home is a true masterpiece, ideal for those seeking elegance and comfort in a prime golf course community. Get an in depth look of this home with the 3D Matterport.
Property Location and Similar Properties
All
Similar
Features
Appliances
- Bar Fridge
- Built-In Oven
- Convection Oven
- Cooktop
- Dishwasher
- Disposal
- Dryer
- Electric Water Heater
- Exhaust Fan
- Microwave
- Refrigerator
- Washer
- Wine Refrigerator
Home Owners Association Fee
- 845.00
Association Name
- Erica Dote of Castle Management Group
Association Phone
- (941)225-6602
Carport Spaces
- 0.00
Close Date
- 0000-00-00
Cooling
- Central Air
Country
- US
Covered Spaces
- 0.00
Exterior Features
- French Doors
- Irrigation System
- Lighting
- Outdoor Grill
- Outdoor Kitchen
- Private Mailbox
- Rain Gutters
- Sliding Doors
- Storage
Flooring
- Tile
Furnished
- Negotiable
Garage Spaces
- 3.00
Heating
- Central
- Electric
High School
- Lakewood Ranch High
Interior Features
- Built-in Features
- Ceiling Fans(s)
- Crown Molding
- Dry Bar
- Eat-in Kitchen
- High Ceilings
- L Dining
- Open Floorplan
- Primary Bedroom Main Floor
- Solid Surface Counters
- Solid Wood Cabinets
- Thermostat
- Tray Ceiling(s)
- Walk-In Closet(s)
- Wet Bar
- Window Treatments
Legal Description
- LOT 3090 RIVER CLUB SOUTH SUBPHASE III SUB PI#5876.4095/4
Levels
- One
Living Area
- 3914.00
Middle School
- Braden River Middle
Area Major
- 34202 - Bradenton/Lakewood Ranch/Lakewood Rch
Net Operating Income
- 0.00
Occupant Type
- Owner
Parcel Number
- 587640954
Pets Allowed
- Cats OK
- Dogs OK
Pool Features
- Deck
- Heated
- In Ground
- Lighting
- Pool Sweep
- Screen Enclosure
Property Type
- Residential
Roof
- Tile
School Elementary
- Braden River Elementary
Sewer
- Public Sewer
Tax Year
- 2023
Utilities
- Cable Connected
- Electricity Connected
- Sewer Connected
- Sprinkler Meter
- Street Lights
- Underground Utilities
- Water Connected
Views
- 17
Virtual Tour Url
- https://my.matterport.com/show/?m=5d1pjnhtDuW&mls=1
Water Source
- Public
Year Built
- 2001
Zoning Code
- PDR/WPE/
Listing Data ©2025 Greater Fort Lauderdale REALTORS®
Listings provided courtesy of The Hernando County Association of Realtors MLS.
Listing Data ©2025 REALTOR® Association of Citrus County
Listing Data ©2025 Royal Palm Coast Realtor® Association
The information provided by this website is for the personal, non-commercial use of consumers and may not be used for any purpose other than to identify prospective properties consumers may be interested in purchasing.Display of MLS data is usually deemed reliable but is NOT guaranteed accurate.
Datafeed Last updated on January 8, 2025 @ 12:00 am
©2006-2025 brokerIDXsites.com - https://brokerIDXsites.com

