
- Lori Ann Bugliaro P.A., REALTOR ®
- Tropic Shores Realty
- Helping My Clients Make the Right Move!
- Mobile: 352.585.0041
- Fax: 888.519.7102
- 352.585.0041
- loribugliaro.realtor@gmail.com
Contact Lori Ann Bugliaro P.A.
Schedule A Showing
Request more information
- Home
- Property Search
- Search results
- 1388 Hercules Avenue, CLEARWATER, FL 33764
Property Photos
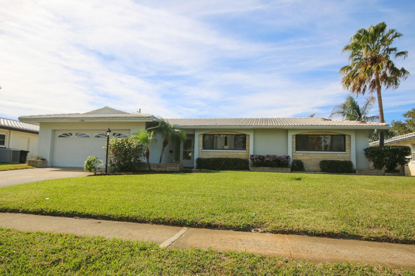

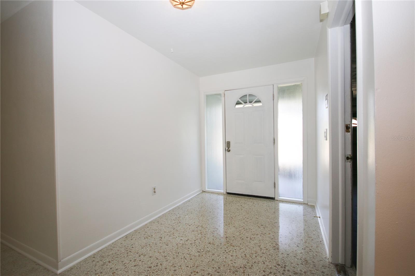
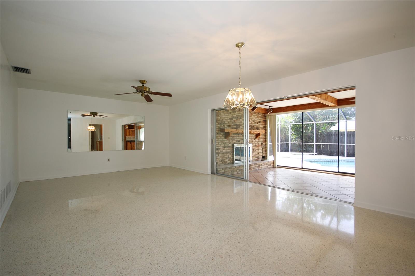
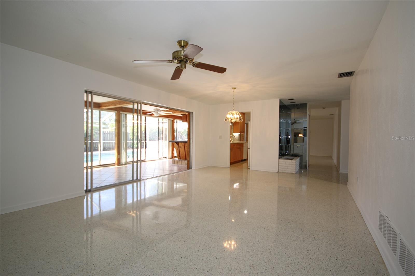
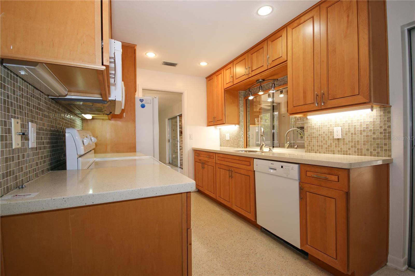
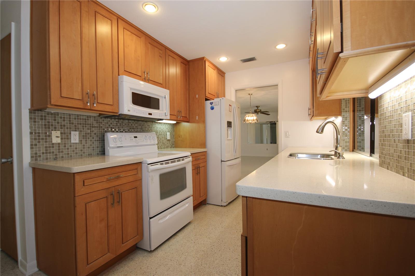
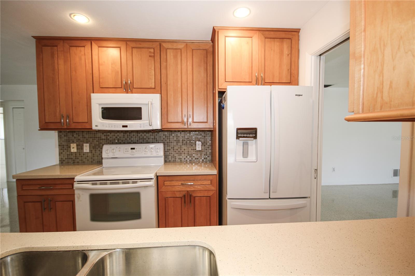
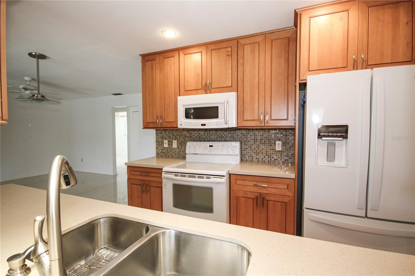
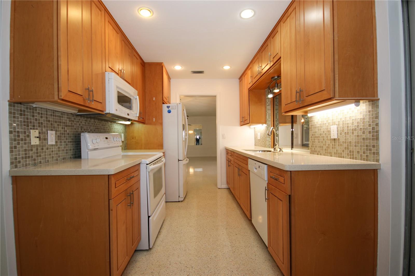
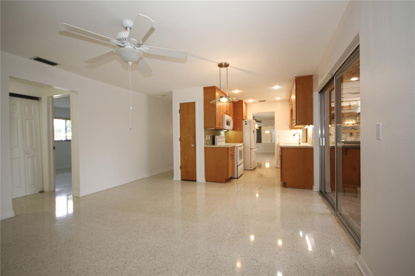
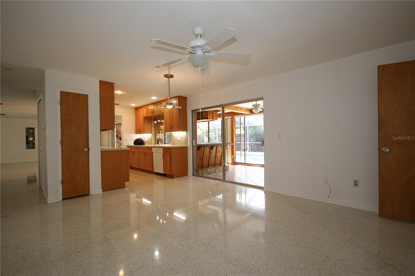
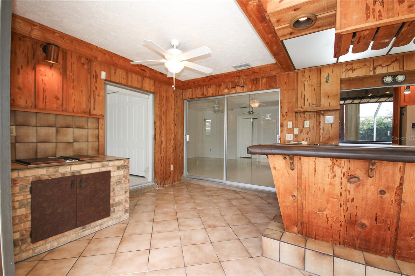
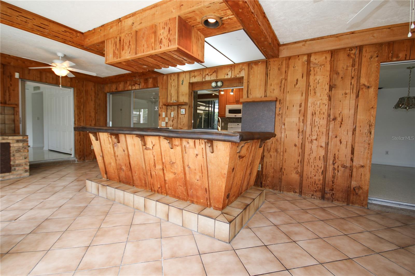
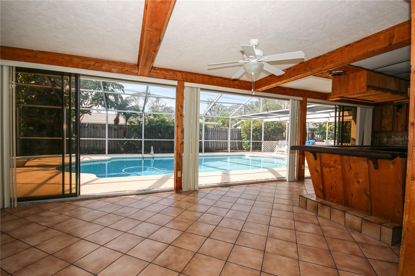
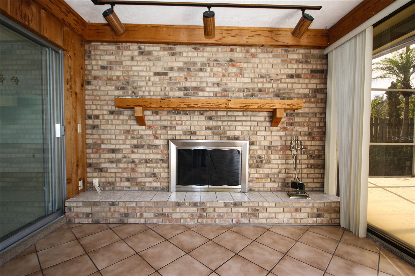
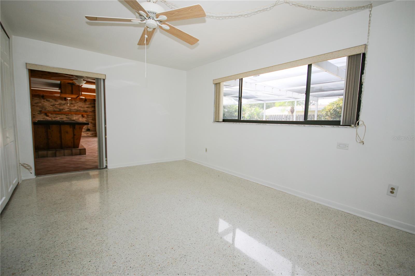
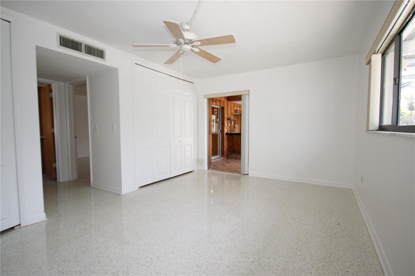
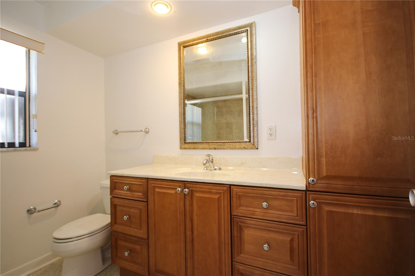
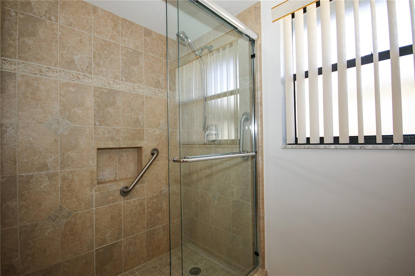
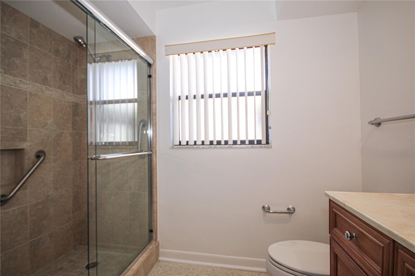
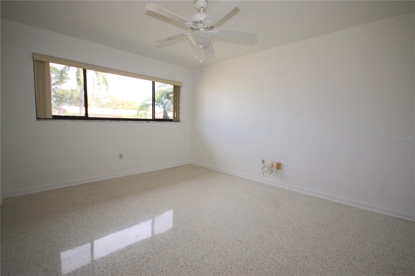
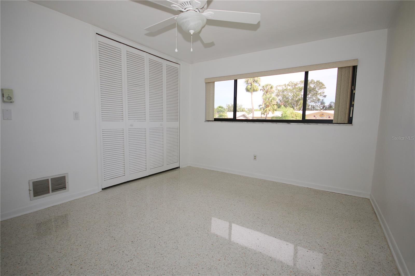
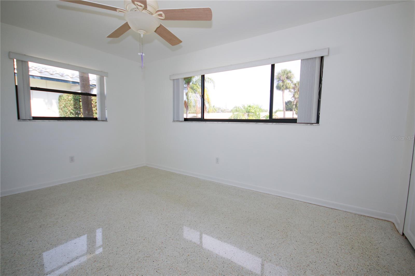
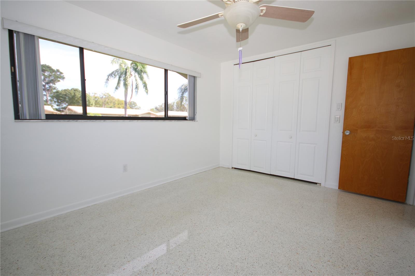
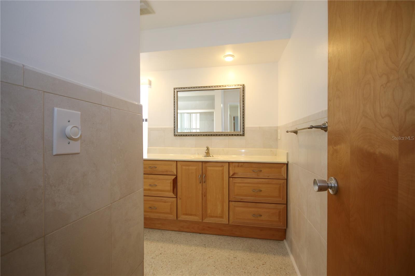
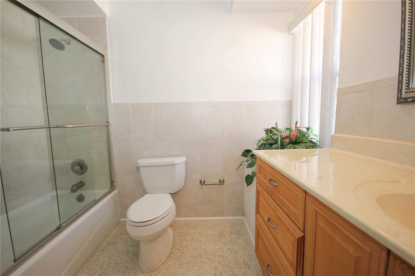
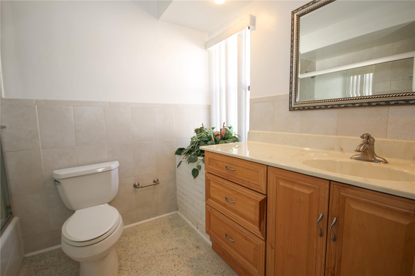
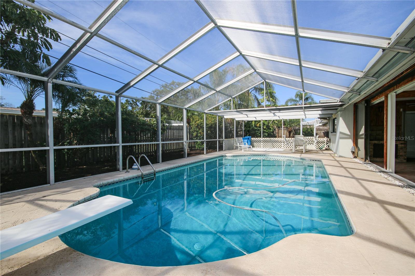
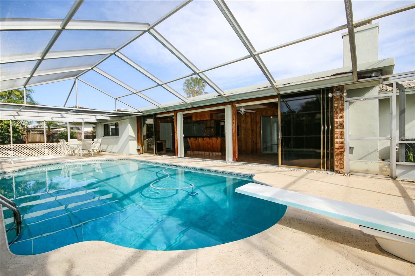

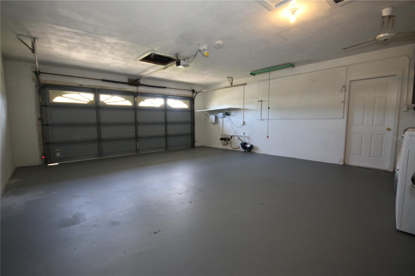

- MLS#: TB8327878 ( Residential )
- Street Address: 1388 Hercules Avenue
- Viewed: 214
- Price: $550,000
- Price sqft: $208
- Waterfront: No
- Year Built: 1965
- Bldg sqft: 2647
- Bedrooms: 3
- Total Baths: 2
- Full Baths: 2
- Garage / Parking Spaces: 2
- Days On Market: 119
- Additional Information
- Geolocation: 27.9464 / -82.7541
- County: PINELLAS
- City: CLEARWATER
- Zipcode: 33764
- Subdivision: Imperial Park
- Elementary School: Plumb Elementary PN
- Middle School: Oak Grove Middle PN
- High School: Clearwater High PN
- Provided by: AMOROSE & ASSOCIATES REALTY
- Contact: Rick Amorose
- 727-441-3974

- DMCA Notice
-
DescriptionSpacious 3 bedroom, 2 bathroom, 2 car garage pool home in desirable clearwater neighborhood, imperial park, boasts 2,080 square feet. New tile roof, scheduled for installation first week of april high & dry. Not in flood zone. Non evacuation zone. There was no flooding or damage from recent storms. This home features newly refinished terrazzo floors throughout and was freshly painted throughout, including the garage. The kitchen & bathrooms have all been updated. Quality block construction & features like wooden shelves & lighting in closets. The oversized deep pool is perfect for swimming laps, and is covered by a large bird cage screen enclosure which becomes a perfect outdoor extension of your living area. Lush lawn with irrigation system. Parties & family gatherings will take place in the back recreation room off the pool with pickled cypress accents, wet bar and wood burning fireplace. Large sliding doors which run the entire span of the room can be opened on those mild days we often enjoy this time of year. Kids can walk to plumb elementary, oak grove middle & clearwater high. Just minutes to world famous clearwater beach, numerous popular restaurants, golf courses, medical facilities, home depot, sam's, costco, lowes & target just to name a few. Tampa bay boasts champion sports teams & clearwater is the winter home of the philadelphia phillies. Catch spring training games for the phillies, blue jays & new york yankees just across the bay. Tampa international airport & clearwater / st pete airport are also in close proximity.
Property Location and Similar Properties
All
Similar
Features
Appliances
- Dishwasher
- Disposal
- Dryer
- Indoor Grill
- Microwave
- Range
- Refrigerator
Home Owners Association Fee
- 120.00
Association Name
- Carolyn
Carport Spaces
- 0.00
Close Date
- 0000-00-00
Cooling
- Central Air
Country
- US
Covered Spaces
- 0.00
Exterior Features
- Garden
- Irrigation System
- Rain Gutters
- Sidewalk
- Sliding Doors
- Sprinkler Metered
Fencing
- Fenced
- Wood
Flooring
- Terrazzo
Furnished
- Unfurnished
Garage Spaces
- 2.00
Heating
- Central
- Electric
High School
- Clearwater High-PN
Insurance Expense
- 0.00
Interior Features
- Ceiling Fans(s)
- Kitchen/Family Room Combo
- Living Room/Dining Room Combo
- Primary Bedroom Main Floor
- Solid Surface Counters
- Solid Wood Cabinets
- Split Bedroom
- Stone Counters
- Wet Bar
Legal Description
- IMPERIAL PARK UNIT 2 LOT 87 LESS N 3FT & N 2FT OF LOT 86
Levels
- One
Living Area
- 2080.00
Lot Features
- City Limits
- Sidewalk
- Paved
Middle School
- Oak Grove Middle-PN
Area Major
- 33764 - Clearwater
Net Operating Income
- 0.00
Occupant Type
- Vacant
Open Parking Spaces
- 0.00
Other Expense
- 0.00
Parcel Number
- 24-29-15-41958-000-0870
Parking Features
- Driveway
- Garage Door Opener
Pets Allowed
- Yes
Pool Features
- Gunite
- In Ground
- Lighting
- Pool Sweep
- Screen Enclosure
Possession
- Close of Escrow
Property Type
- Residential
Roof
- Tile
School Elementary
- Plumb Elementary-PN
Sewer
- Public Sewer
Style
- Ranch
Tax Year
- 2024
Township
- 29
Utilities
- Cable Connected
- Electricity Connected
- Public
- Sewer Connected
- Street Lights
- Water Connected
View
- Pool
Views
- 214
Virtual Tour Url
- https://www.propertypanorama.com/instaview/stellar/TB8327878
Water Source
- Public
Year Built
- 1965
Zoning Code
- R-2
Listing Data ©2025 Greater Fort Lauderdale REALTORS®
Listings provided courtesy of The Hernando County Association of Realtors MLS.
Listing Data ©2025 REALTOR® Association of Citrus County
Listing Data ©2025 Royal Palm Coast Realtor® Association
The information provided by this website is for the personal, non-commercial use of consumers and may not be used for any purpose other than to identify prospective properties consumers may be interested in purchasing.Display of MLS data is usually deemed reliable but is NOT guaranteed accurate.
Datafeed Last updated on April 4, 2025 @ 12:00 am
©2006-2025 brokerIDXsites.com - https://brokerIDXsites.com

