
- Lori Ann Bugliaro P.A., REALTOR ®
- Tropic Shores Realty
- Helping My Clients Make the Right Move!
- Mobile: 352.585.0041
- Fax: 888.519.7102
- 352.585.0041
- loribugliaro.realtor@gmail.com
Contact Lori Ann Bugliaro P.A.
Schedule A Showing
Request more information
- Home
- Property Search
- Search results
- 5606 Flagstone Trail, PALMETTO, FL 34221
Property Photos
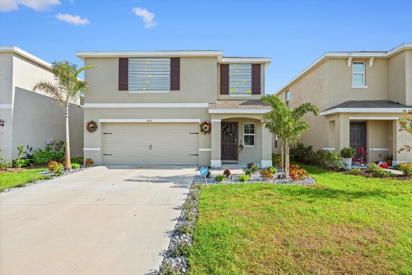

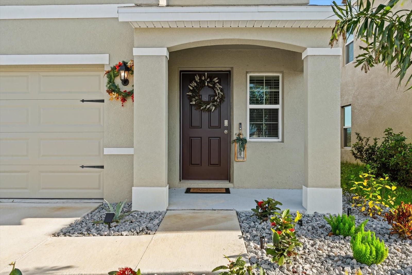
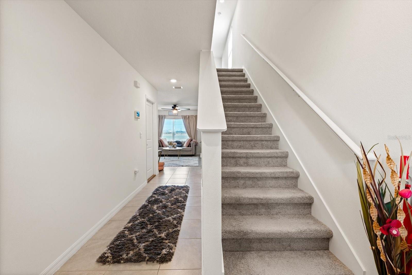
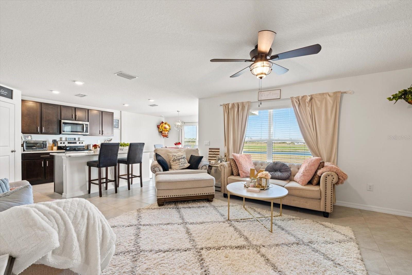
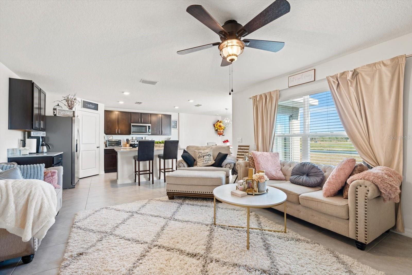
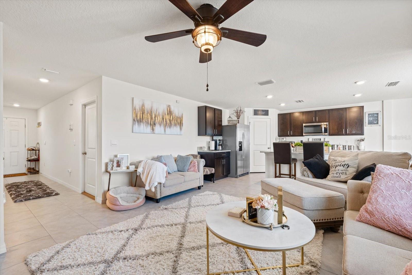
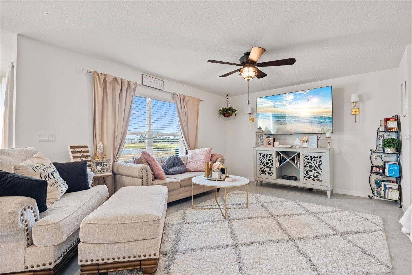
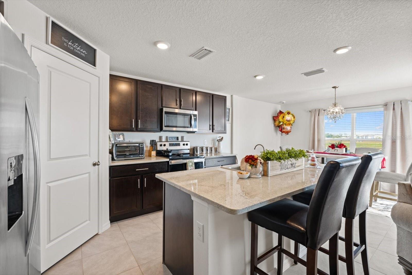
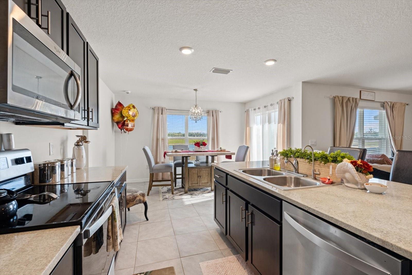
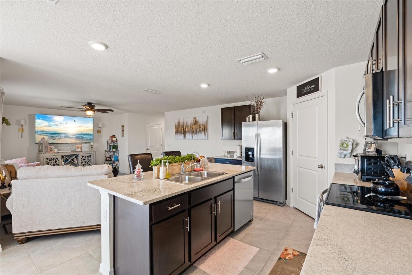
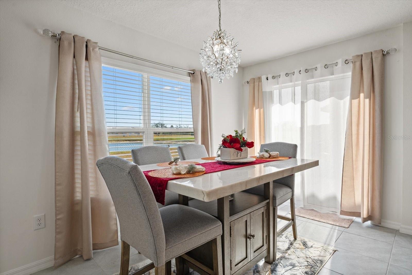
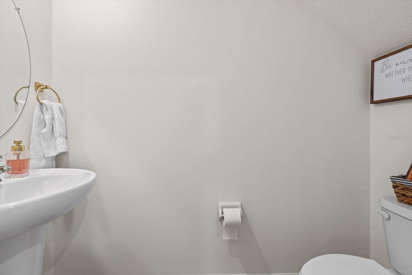
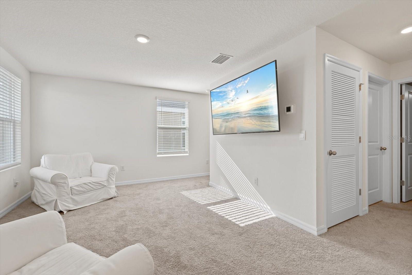
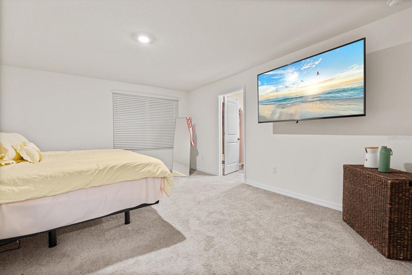
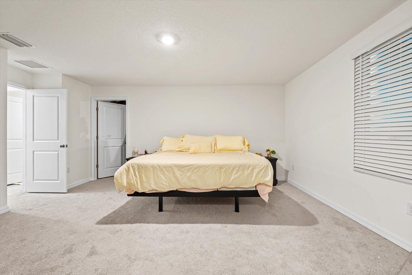
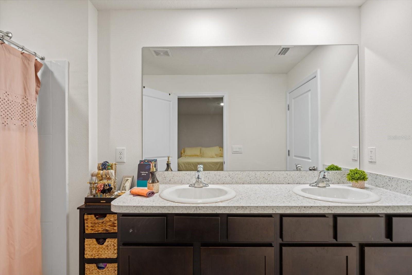
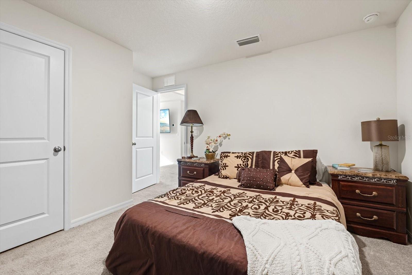
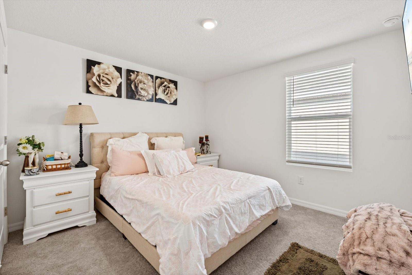
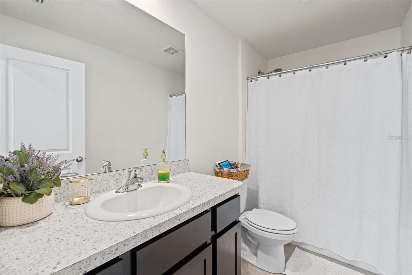
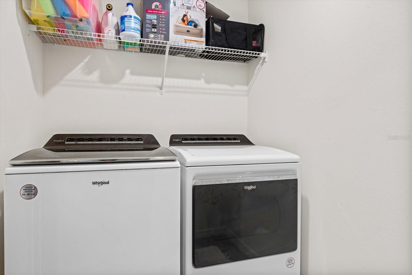
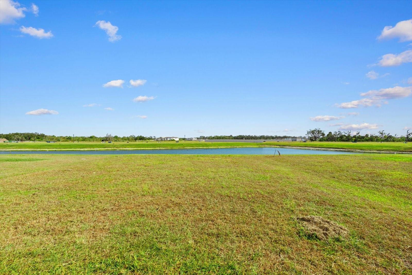
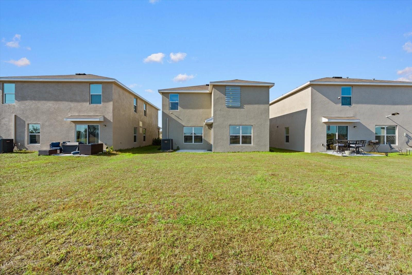
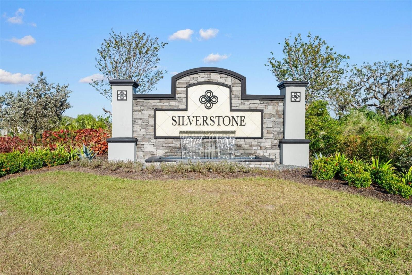
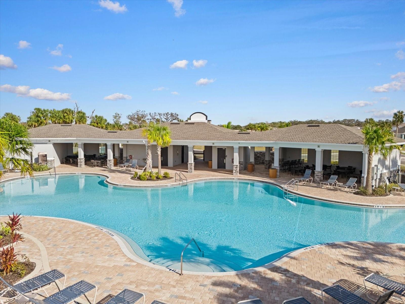
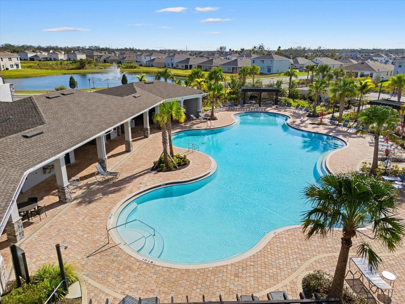
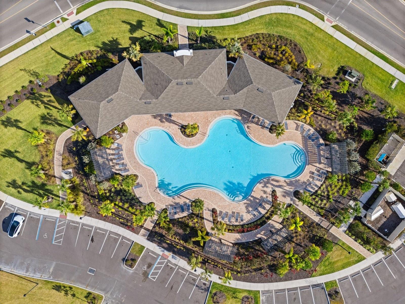
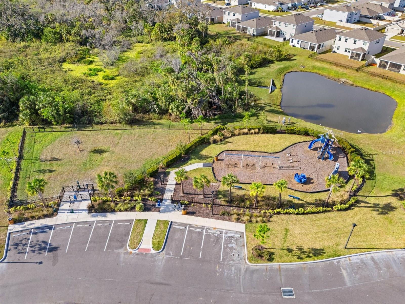
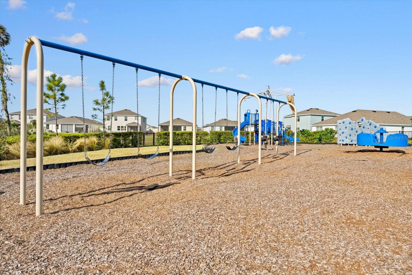
- MLS#: TB8328113 ( Residential Lease )
- Street Address: 5606 Flagstone Trail
- Viewed: 35
- Price: $2,500
- Price sqft: $1
- Waterfront: No
- Year Built: 2023
- Bldg sqft: 1961
- Bedrooms: 3
- Total Baths: 3
- Full Baths: 2
- 1/2 Baths: 1
- Garage / Parking Spaces: 2
- Days On Market: 161
- Additional Information
- Geolocation: 27.5637 / -82.5194
- County: MANATEE
- City: PALMETTO
- Zipcode: 34221
- Subdivision: Silverstone North
- Elementary School: James Tillman Elementary
- Middle School: Buffalo Creek Middle
- High School: Palmetto High
- Provided by: LPT REALTY
- Contact: Jay Widmann
- 877-366-2213

- DMCA Notice
-
DescriptionDiscover the perfect rental opportunity for you and your family in the welcoming Silverstone North community! This spacious two story residence offers 3 bedrooms, 2.5 baths, and a serene pond view that adds to its appeal. The open floor plan welcomes you with abundant natural light, showcasing a modern kitchen featuring stainless steel appliances and sleek granite countertops. Upstairs, the master suite provides a private retreat with a generous walk in closet, an ensuite bathroom, and an adjacent sitting area for relaxation or work. The two additional bedrooms are well sized and share convenient access to the full upstairs laundry room. Step outside to enjoy the peaceful outdoor space with tranquil water viewsperfect for unwinding after a busy day. The property is available as either furnished or unfurnished, allowing you to choose the setup that suits your lifestyle. Available for rent starting 1/1/2024. Tenant is responsible for water, electric, and cable/internet. As part of the Silverstone North community, you'll also enjoy access to a gorgeous pool and grill area, a playground, and a dog parkoffering amenities for everyone in the household. Providing ease of access to I 75, this home is conveniently located near several area attractions, including Ellenton Premium Outlets, plentiful restaurants, golf courses, parks, museums, art centers, and world famous beaches! Dont miss out on this incredible opportunityschedule your showing today!
Property Location and Similar Properties
All
Similar
Features
Appliances
- Dishwasher
- Dryer
- Microwave
- Range
- Refrigerator
- Washer
Association Amenities
- Clubhouse
- Playground
- Pool
Home Owners Association Fee
- 0.00
Association Name
- Access Management
Association Phone
- 813-230-7356
Builder Model
- Darwin
Builder Name
- D.R.Horton
Carport Spaces
- 0.00
Close Date
- 0000-00-00
Cooling
- Central Air
Country
- US
Covered Spaces
- 0.00
Exterior Features
- Hurricane Shutters
- Sliding Doors
Flooring
- Carpet
- Ceramic Tile
Furnished
- Unfurnished
Garage Spaces
- 2.00
Green Energy Efficient
- Insulation
- Thermostat
Heating
- Central
- Heat Pump
High School
- Palmetto High
Insurance Expense
- 0.00
Interior Features
- Open Floorplan
- PrimaryBedroom Upstairs
- Stone Counters
- Walk-In Closet(s)
Levels
- Two
Living Area
- 1961.00
Lot Features
- Level
- Paved
Middle School
- Buffalo Creek Middle
Area Major
- 34221 - Palmetto/Rubonia
Net Operating Income
- 0.00
Occupant Type
- Vacant
Open Parking Spaces
- 0.00
Other Expense
- 0.00
Owner Pays
- Laundry
- Pool Maintenance
- Sewer
- Taxes
- Trash Collection
Parcel Number
- 716924659
Parking Features
- Garage Door Opener
Pets Allowed
- No
Possession
- Rental Agreement
Property Condition
- Completed
Property Type
- Residential Lease
School Elementary
- James Tillman Elementary
Sewer
- Public Sewer
Utilities
- Cable Available
- Electricity Connected
- Public
- Sewer Connected
- Sprinkler Well
- Underground Utilities
- Water Connected
View
- Water
Views
- 35
Virtual Tour Url
- https://www.propertypanorama.com/instaview/stellar/TB8328113
Water Source
- Public
Year Built
- 2023
Disclaimer: All information provided is deemed to be reliable but not guaranteed.
Listing Data ©2025 Greater Fort Lauderdale REALTORS®
Listings provided courtesy of The Hernando County Association of Realtors MLS.
Listing Data ©2025 REALTOR® Association of Citrus County
Listing Data ©2025 Royal Palm Coast Realtor® Association
The information provided by this website is for the personal, non-commercial use of consumers and may not be used for any purpose other than to identify prospective properties consumers may be interested in purchasing.Display of MLS data is usually deemed reliable but is NOT guaranteed accurate.
Datafeed Last updated on May 22, 2025 @ 12:00 am
©2006-2025 brokerIDXsites.com - https://brokerIDXsites.com
Sign Up Now for Free!X
Call Direct: Brokerage Office: Mobile: 352.585.0041
Registration Benefits:
- New Listings & Price Reduction Updates sent directly to your email
- Create Your Own Property Search saved for your return visit.
- "Like" Listings and Create a Favorites List
* NOTICE: By creating your free profile, you authorize us to send you periodic emails about new listings that match your saved searches and related real estate information.If you provide your telephone number, you are giving us permission to call you in response to this request, even if this phone number is in the State and/or National Do Not Call Registry.
Already have an account? Login to your account.

