
- Lori Ann Bugliaro P.A., REALTOR ®
- Tropic Shores Realty
- Helping My Clients Make the Right Move!
- Mobile: 352.585.0041
- Fax: 888.519.7102
- 352.585.0041
- loribugliaro.realtor@gmail.com
Contact Lori Ann Bugliaro P.A.
Schedule A Showing
Request more information
- Home
- Property Search
- Search results
- 8023 Carriage Pointe Drive, GIBSONTON, FL 33534
Property Photos
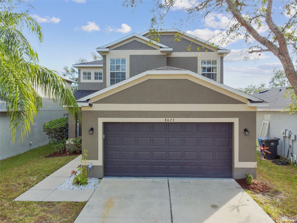

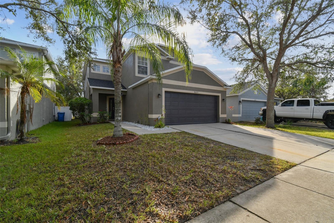
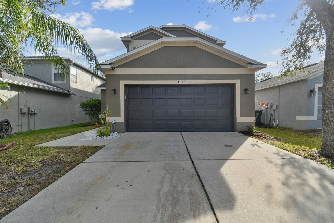
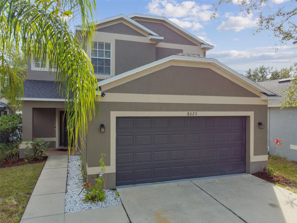
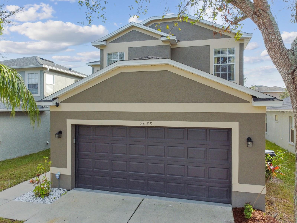
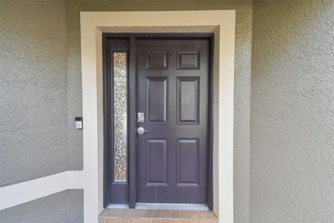
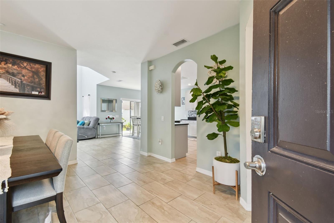
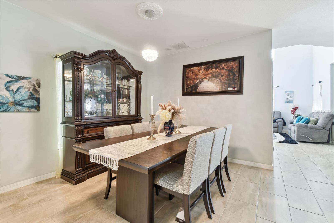
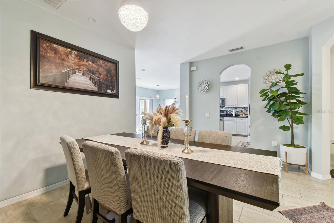
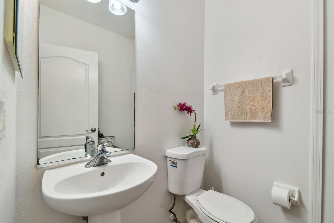
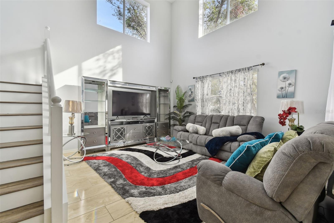
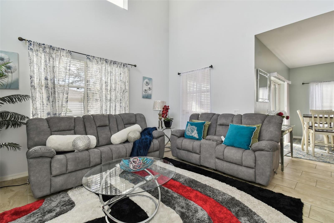
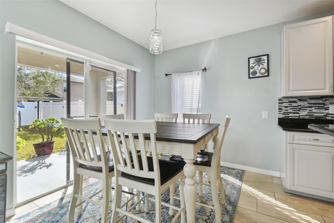
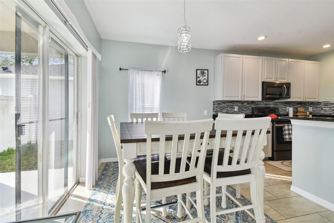
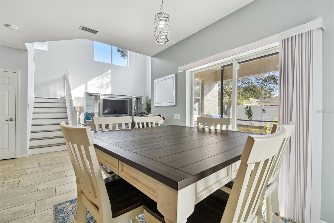
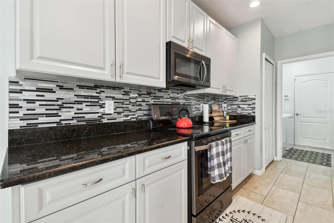
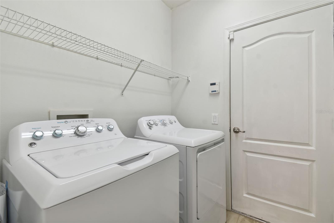

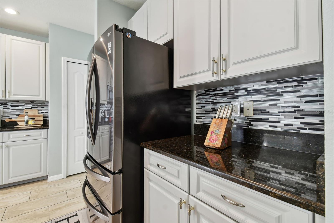
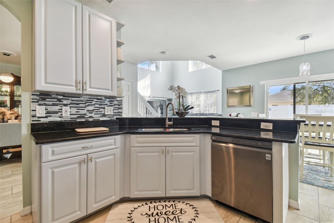
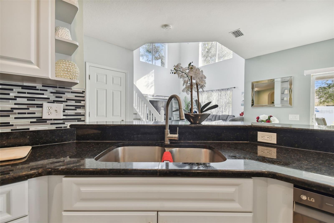
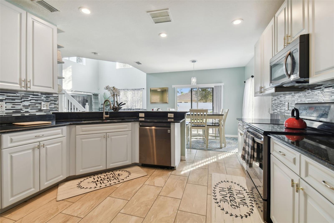
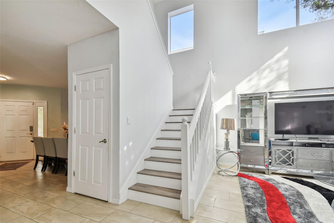

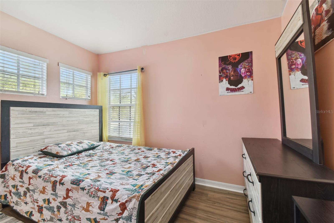
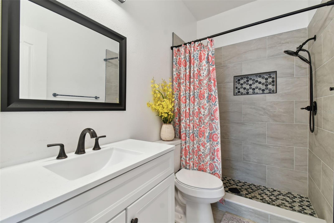
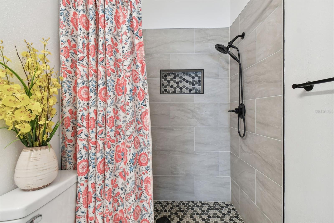
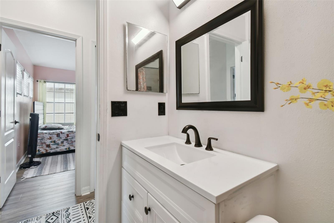
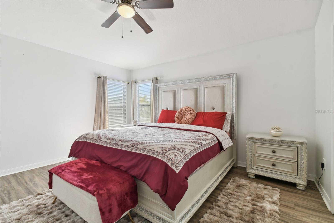
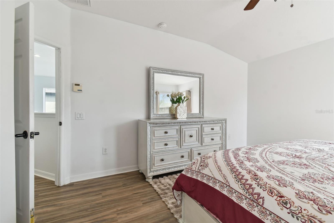
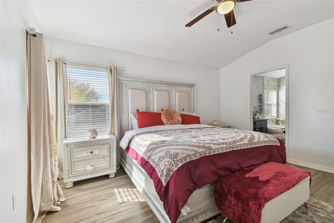
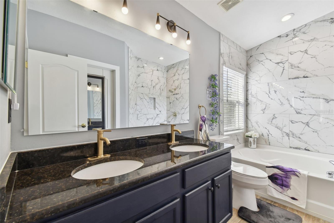
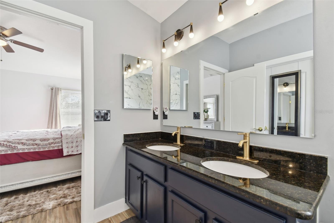
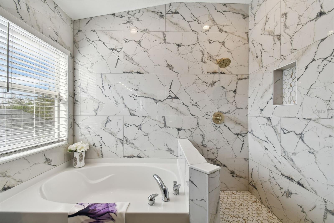
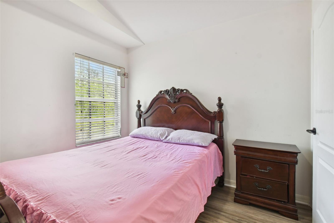
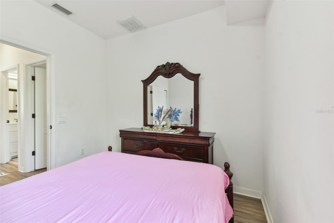
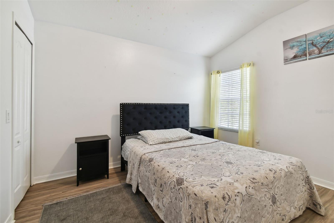
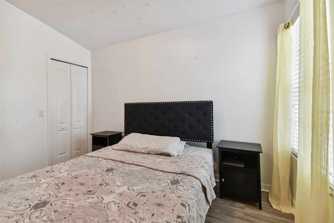
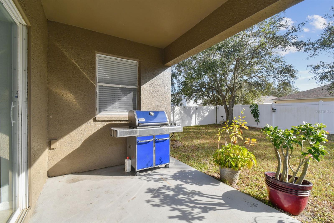
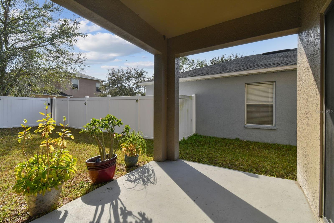
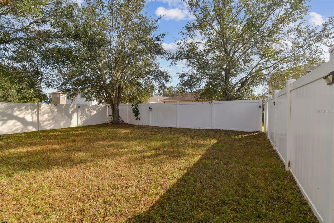
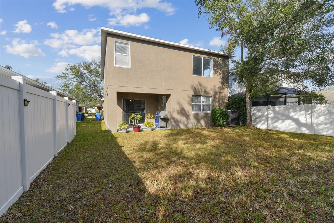
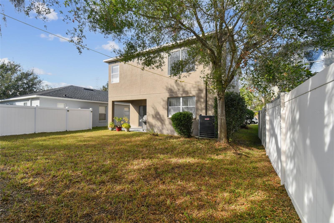
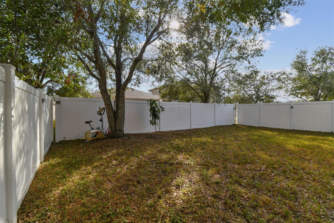
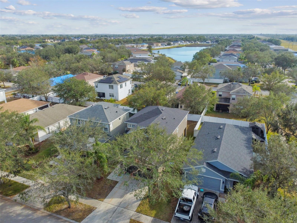
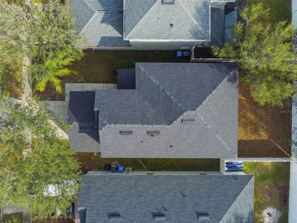
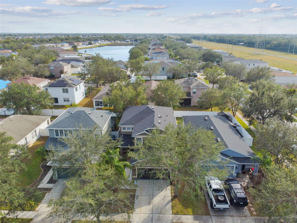
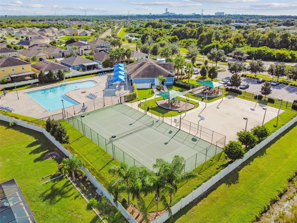
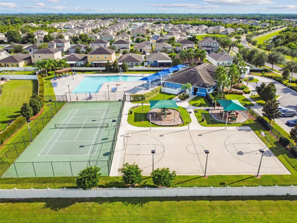
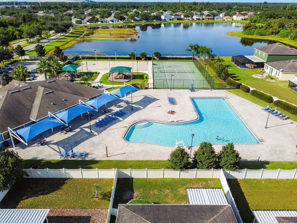

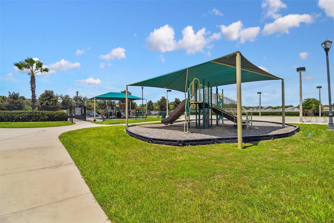
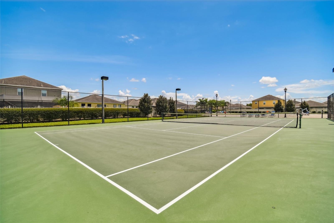
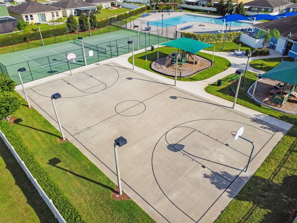
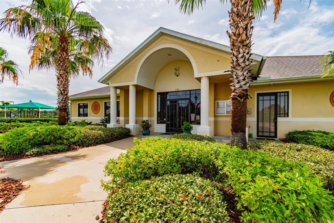
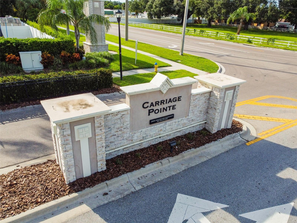
- MLS#: TB8328120 ( Residential )
- Street Address: 8023 Carriage Pointe Drive
- Viewed: 16
- Price: $387,000
- Price sqft: $166
- Waterfront: No
- Year Built: 2005
- Bldg sqft: 2331
- Bedrooms: 4
- Total Baths: 3
- Full Baths: 2
- 1/2 Baths: 1
- Garage / Parking Spaces: 2
- Days On Market: 20
- Additional Information
- Geolocation: 27.8343 / -82.3663
- County: HILLSBOROUGH
- City: GIBSONTON
- Zipcode: 33534
- Subdivision: Carriage Pointe Ph 1
- Elementary School: Corr HB
- Middle School: Eisenhower HB
- High School: East Bay HB
- Provided by: DALTON WADE INC
- Contact: Pam Davis
- 888-668-8283

- DMCA Notice
-
DescriptionThis turnkey home is better than new, offering 4 spacious bedrooms and 2 1/2 baths, with countless upgrades that make it the perfect place to call home! The new roof (2021), new AC (2022) and luxury vinyl flooring (2022) throughout the second floor and wood look tile downstairs provide durability and style and peace of mind for years to come. The kitchen (2021) boasts wood cabinetry, stunning granite countertops, and a beautiful backsplash, making it the heart of the home. Both upstairs baths were beautifully remodeled in 2024 to provide modern comfort and style. The master en suite includes dual sinks, garden tub and separate shower with an exquisite design. The exterior was freshly painted in 2022, giving the home great curb appeal. The open concept, two story layout is perfect for entertaining, while the community amenities include a pool, tennis and basketball courts, and a large meeting room for gatherings. Ideally located, this home is close to shops, restaurants, movie theaters, hospitals, and I 75 for easy commuting. This is a must see, move in ready home with everything you need and more!
Property Location and Similar Properties
All
Similar
Features
Appliances
- Dishwasher
- Disposal
- Dryer
- Electric Water Heater
- Microwave
- Range
- Refrigerator
- Washer
Home Owners Association Fee
- 350.00
Association Name
- Associa Gulf Coast
Association Phone
- 727-577-2200
Carport Spaces
- 0.00
Close Date
- 0000-00-00
Cooling
- Central Air
Country
- US
Covered Spaces
- 0.00
Exterior Features
- Irrigation System
- Sidewalk
- Sliding Doors
- Sprinkler Metered
Fencing
- Vinyl
Flooring
- Luxury Vinyl
- Tile
Garage Spaces
- 2.00
Heating
- Central
- Electric
High School
- East Bay-HB
Insurance Expense
- 0.00
Interior Features
- Ceiling Fans(s)
- High Ceilings
- Open Floorplan
- PrimaryBedroom Upstairs
- Solid Surface Counters
- Solid Wood Cabinets
- Thermostat
- Walk-In Closet(s)
- Window Treatments
Legal Description
- CARRIAGE POINTE PHASE 1 LOT 5 BLOCK B
Levels
- Two
Living Area
- 1813.00
Middle School
- Eisenhower-HB
Area Major
- 33534 - Gibsonton
Net Operating Income
- 0.00
Occupant Type
- Owner
Open Parking Spaces
- 0.00
Other Expense
- 0.00
Parcel Number
- U-36-30-19-82P-B00000-00005.0
Pets Allowed
- Yes
Possession
- Close of Escrow
Property Type
- Residential
Roof
- Shingle
School Elementary
- Corr-HB
Sewer
- Public Sewer
Tax Year
- 2023
Township
- 30
Utilities
- BB/HS Internet Available
- Cable Connected
- Public
- Sprinkler Meter
Views
- 16
Virtual Tour Url
- https://www.propertypanorama.com/instaview/stellar/TB8328120
Water Source
- Public
Year Built
- 2005
Zoning Code
- PD
Listing Data ©2024 Greater Fort Lauderdale REALTORS®
Listings provided courtesy of The Hernando County Association of Realtors MLS.
Listing Data ©2024 REALTOR® Association of Citrus County
Listing Data ©2024 Royal Palm Coast Realtor® Association
The information provided by this website is for the personal, non-commercial use of consumers and may not be used for any purpose other than to identify prospective properties consumers may be interested in purchasing.Display of MLS data is usually deemed reliable but is NOT guaranteed accurate.
Datafeed Last updated on December 28, 2024 @ 12:00 am
©2006-2024 brokerIDXsites.com - https://brokerIDXsites.com

