
- Lori Ann Bugliaro P.A., REALTOR ®
- Tropic Shores Realty
- Helping My Clients Make the Right Move!
- Mobile: 352.585.0041
- Fax: 888.519.7102
- 352.585.0041
- loribugliaro.realtor@gmail.com
Contact Lori Ann Bugliaro P.A.
Schedule A Showing
Request more information
- Home
- Property Search
- Search results
- 4527 Coachford Drive, WESLEY CHAPEL, FL 33543
Property Photos
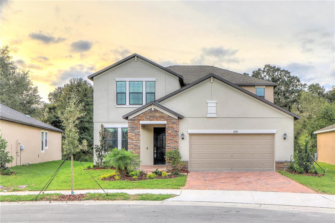

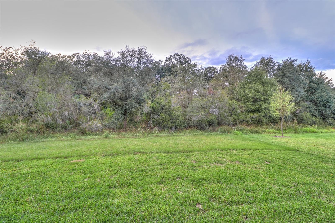
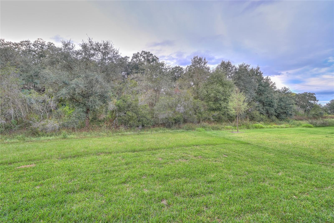
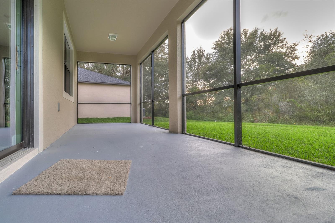
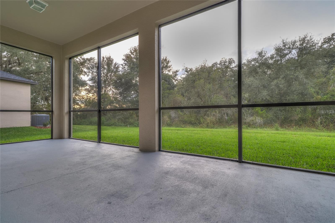
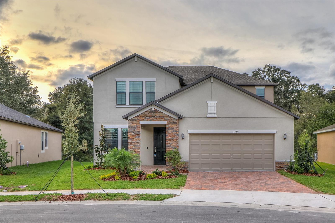
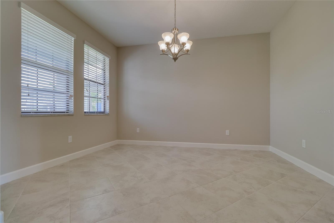
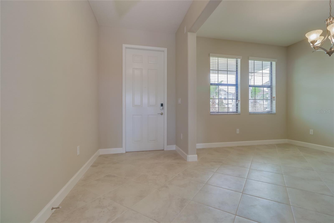
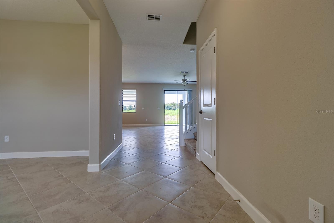
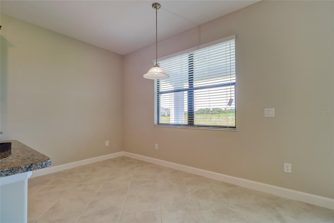
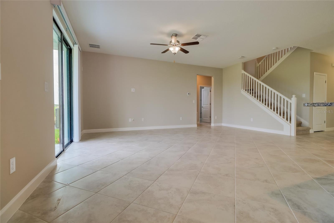
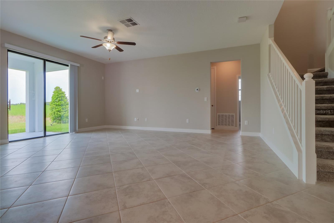
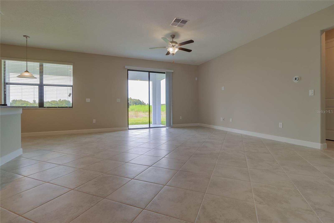
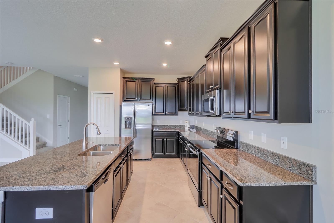
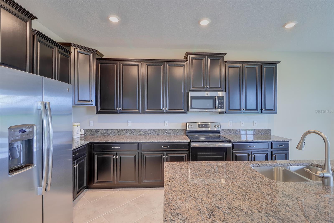
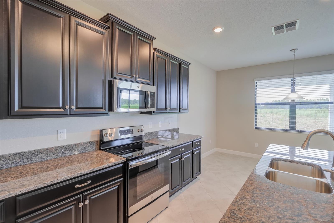
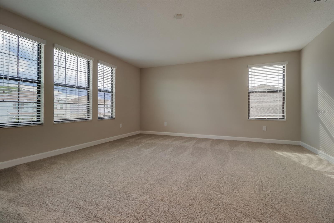
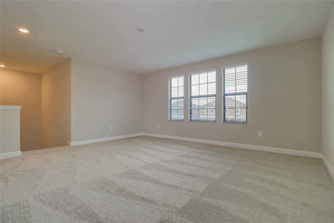
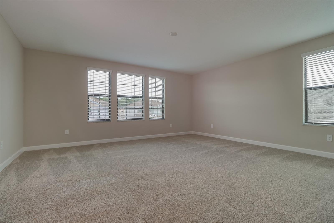
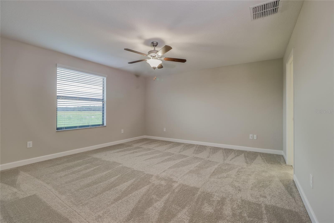
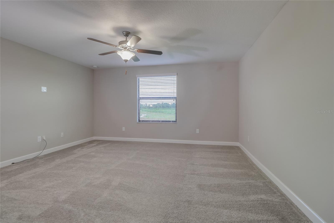
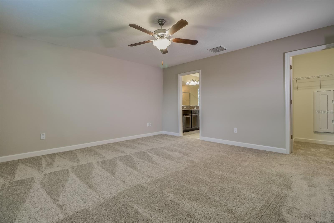
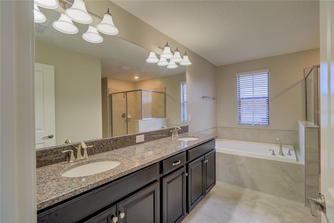
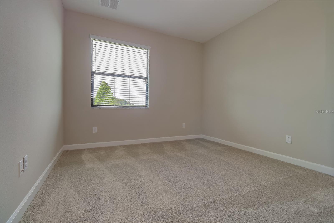
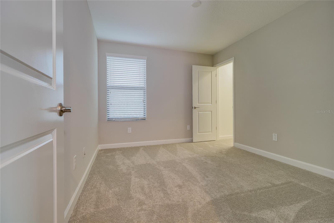
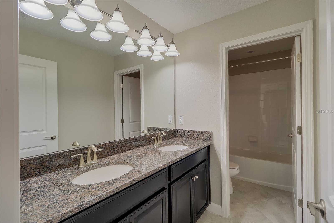
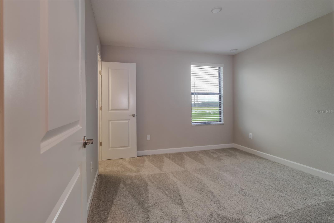
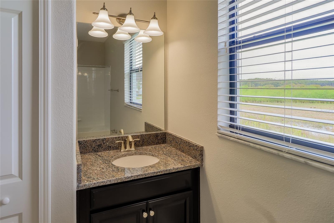
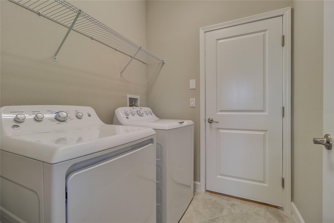
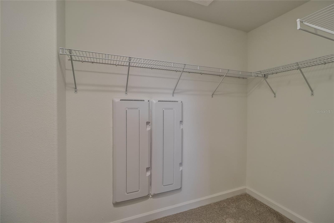
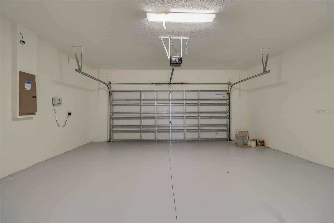
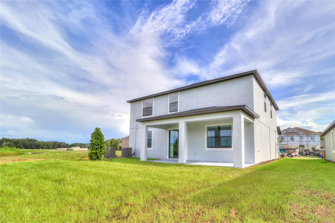
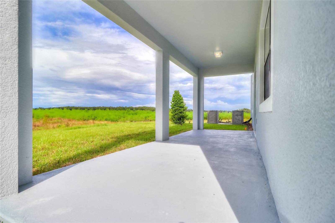
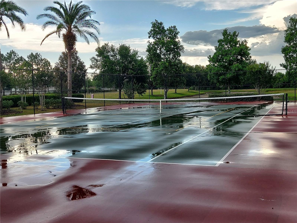
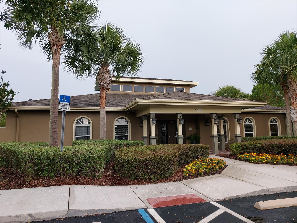

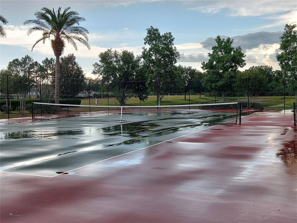
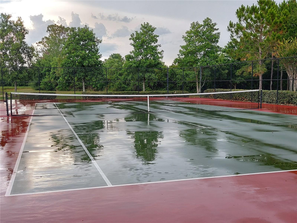

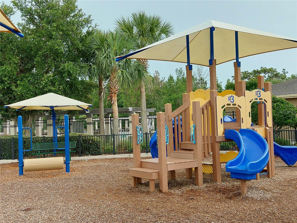
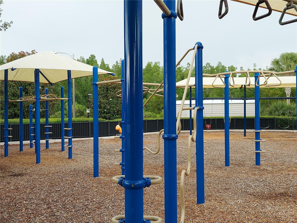
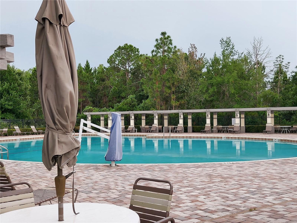
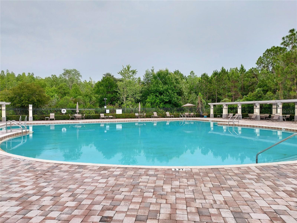
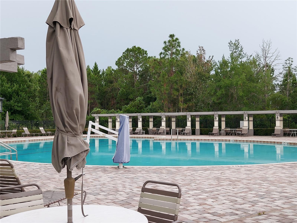

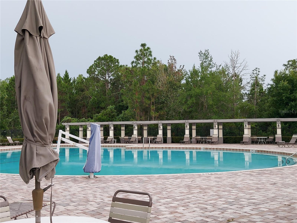
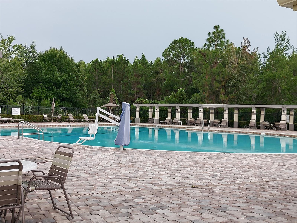
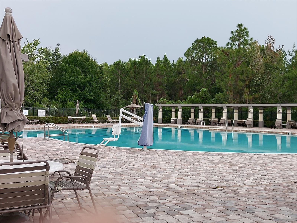
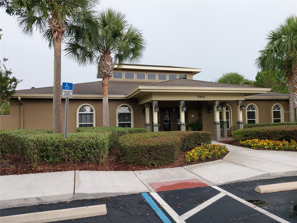
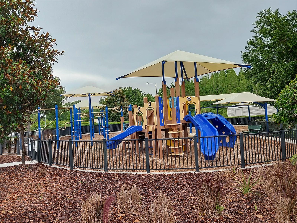
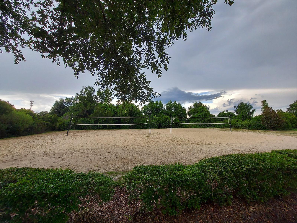
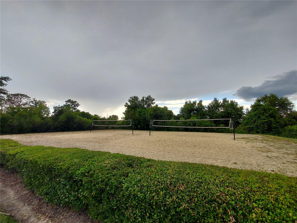
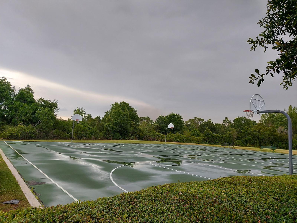
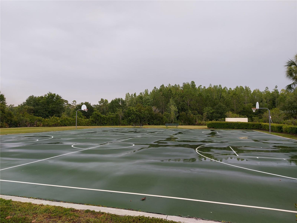
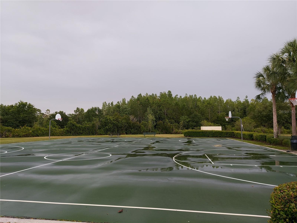
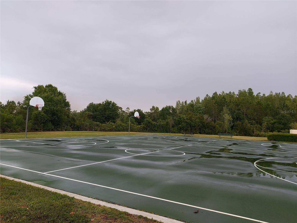
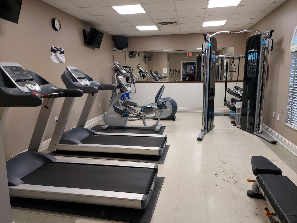
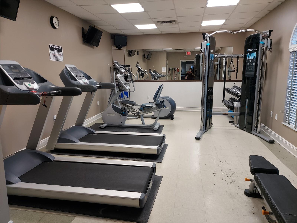
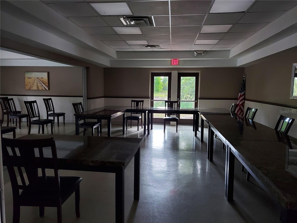
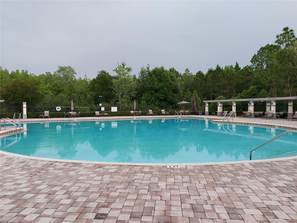
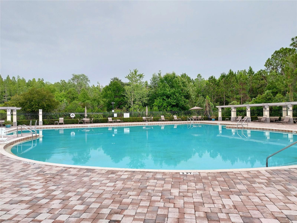
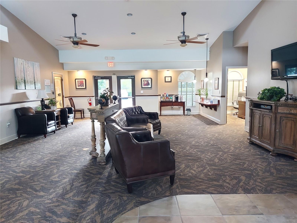





















- MLS#: TB8328399 ( Residential Lease )
- Street Address: 4527 Coachford Drive
- Viewed: 147
- Price: $2,945
- Price sqft: $1
- Waterfront: No
- Year Built: 2018
- Bldg sqft: 2929
- Bedrooms: 4
- Total Baths: 3
- Full Baths: 3
- Garage / Parking Spaces: 2
- Days On Market: 119
- Additional Information
- Geolocation: 28.2225 / -82.3077
- County: PASCO
- City: WESLEY CHAPEL
- Zipcode: 33543
- Subdivision: Provence Mdw Pointe 4 Ph 2 Prc
- Elementary School: Double Branch Elementary
- Middle School: Thomas E Weightman Middle PO
- High School: Wesley Chapel High PO
- Provided by: CHARLES RUTENBERG REALTY INC
- Contact: Yachen Lin
- 727-538-9200

- DMCA Notice
-
DescriptionBrand new wood looking vinyl plank flooring!! Newly construction!! Built end 2018!!! Great school!! Stone front and paved driveway!! Conservation view!! Resort Clubhouse!! Stainless steel Appliances!! Granit countertop!! GORGEOUS 4 beds + 3bath/2 car garage offers 2529 Sqft, upgrade beautiful two story home!! Wonderfully upgraded stoner covered design exterior front view with paved driveway, nature paints with the window blinds makes the gorgeous cozy. The tiled downstairs welcomes you home! Tile floors cover the dining room, family room, and all the wet areas!! The Chef will love this open kitchen with upgraded cabinets and granite countertop with all appliances, 18x18 Customer design Pattern tile with stainless steel appliances!! huge Breakfast bar! All overlooking the family room. The opening is great for family fun and entertaining. The screened lanai has a conservation view! The guest bedroom and full bath are located downstairs. The huge loft can be an upstairs living room or bonus room. The large master suite offers a tray ceiling, a huge walk in closet, a private master bathroom with a walk in shower, and a relaxing garden tub! Upgrade the light fixture detail tile pattern shower to make you enjoy every minute! The other two bedrooms share one bath with a double sink vanity. Meadow Pointe is a centrally located, and well established community that offers a spectacular amenity center that includes a swimming pool, volleyball, basketball court, playground, and fitness. Convenient to restaurants, and shops, close to I 75, and I 275. Within minutes drive to Wiregrass Mall, Center Ice, Premiere Outlet Mall, and Florida Hospital.
Property Location and Similar Properties
All
Similar
Features
Appliances
- Dishwasher
- Disposal
- Dryer
- Microwave
- Range
- Refrigerator
- Washer
Association Amenities
- Basketball Court
- Clubhouse
- Fitness Center
- Gated
- Playground
- Pool
- Tennis Court(s)
Home Owners Association Fee
- 0.00
Association Name
- Marissa Harrison
Association Phone
- 813-936-4158
Carport Spaces
- 0.00
Close Date
- 0000-00-00
Cooling
- Central Air
Country
- US
Covered Spaces
- 0.00
Exterior Features
- Irrigation System
- Sidewalk
- Sliding Doors
Flooring
- Carpet
- Ceramic Tile
Furnished
- Unfurnished
Garage Spaces
- 2.00
Heating
- Central
High School
- Wesley Chapel High-PO
Insurance Expense
- 0.00
Interior Features
- Ceiling Fans(s)
- Open Floorplan
- PrimaryBedroom Upstairs
- Solid Wood Cabinets
- Split Bedroom
- Stone Counters
- Thermostat
- Walk-In Closet(s)
Levels
- Two
Living Area
- 2529.00
Lot Features
- Cul-De-Sac
Middle School
- Thomas E Weightman Middle-PO
Area Major
- 33543 - Zephyrhills/Wesley Chapel
Net Operating Income
- 0.00
Occupant Type
- Tenant
Open Parking Spaces
- 0.00
Other Expense
- 0.00
Owner Pays
- Recreational
Parcel Number
- 20-26-16-015.0-081.00-002.0
Parking Features
- Driveway
- Garage Door Opener
Pets Allowed
- Breed Restrictions
- Cats OK
- Dogs OK
- Yes
Property Type
- Residential Lease
School Elementary
- Double Branch Elementary
Sewer
- Public Sewer
Utilities
- Public
View
- Trees/Woods
Views
- 147
Virtual Tour Url
- https://www.propertypanorama.com/instaview/stellar/TB8328399
Water Source
- Public
Year Built
- 2018
Listing Data ©2025 Greater Fort Lauderdale REALTORS®
Listings provided courtesy of The Hernando County Association of Realtors MLS.
Listing Data ©2025 REALTOR® Association of Citrus County
Listing Data ©2025 Royal Palm Coast Realtor® Association
The information provided by this website is for the personal, non-commercial use of consumers and may not be used for any purpose other than to identify prospective properties consumers may be interested in purchasing.Display of MLS data is usually deemed reliable but is NOT guaranteed accurate.
Datafeed Last updated on April 8, 2025 @ 12:00 am
©2006-2025 brokerIDXsites.com - https://brokerIDXsites.com

