
- Lori Ann Bugliaro P.A., REALTOR ®
- Tropic Shores Realty
- Helping My Clients Make the Right Move!
- Mobile: 352.585.0041
- Fax: 888.519.7102
- 352.585.0041
- loribugliaro.realtor@gmail.com
Contact Lori Ann Bugliaro P.A.
Schedule A Showing
Request more information
- Home
- Property Search
- Search results
- 2451 Triggerfish Court, HOLIDAY, FL 34691
Property Photos
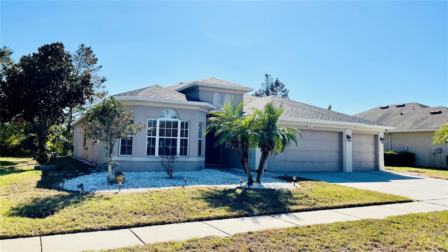

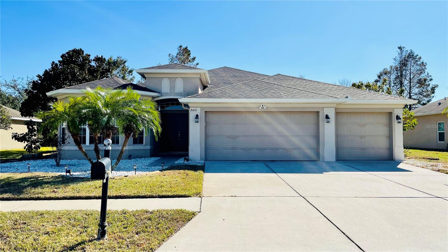
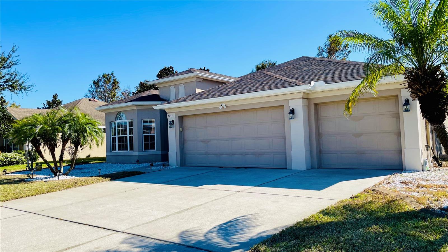
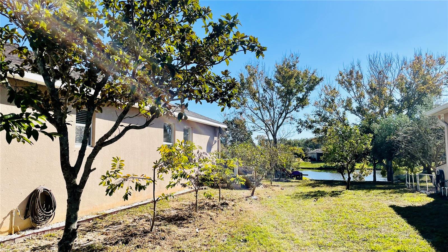
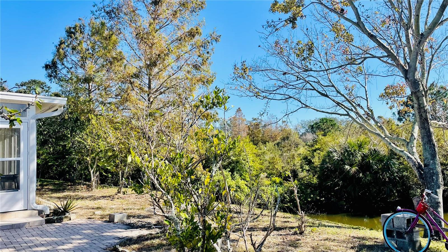
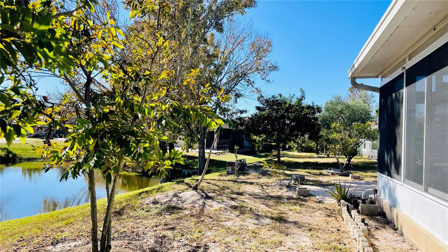
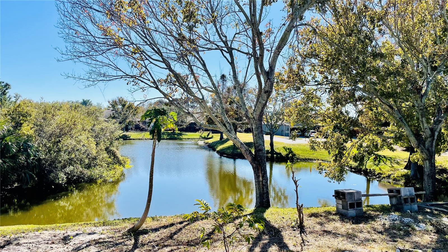
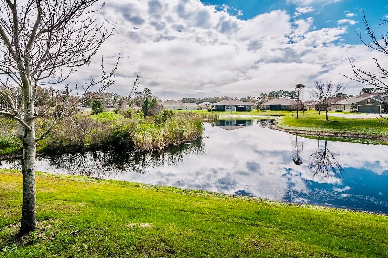
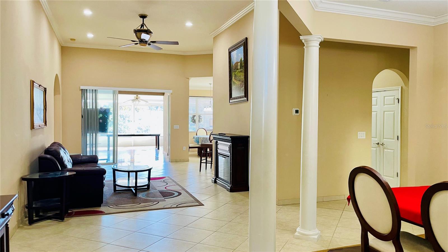
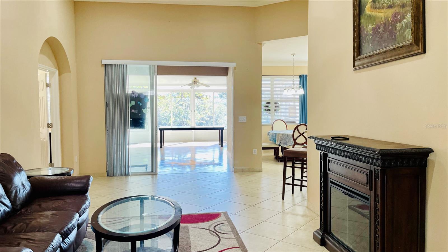
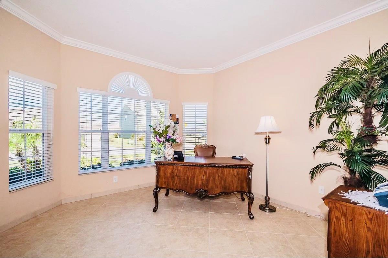
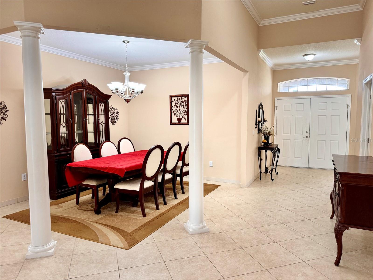
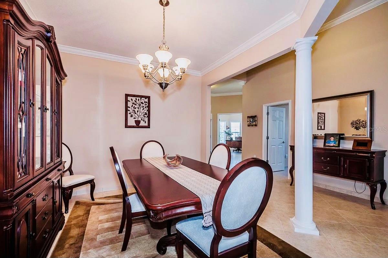
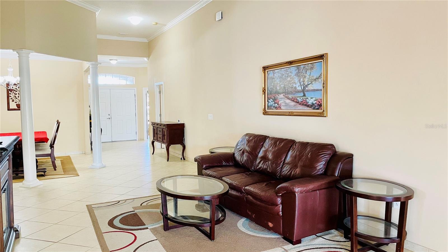
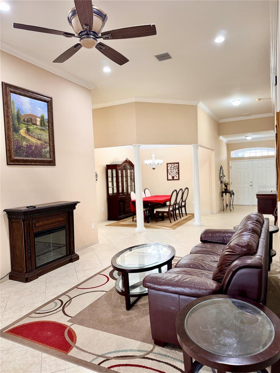
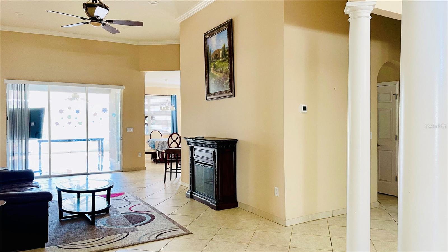
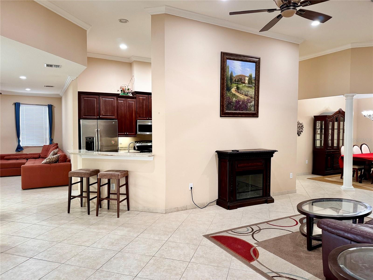
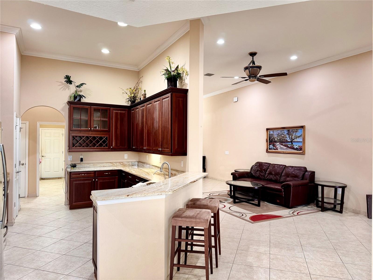
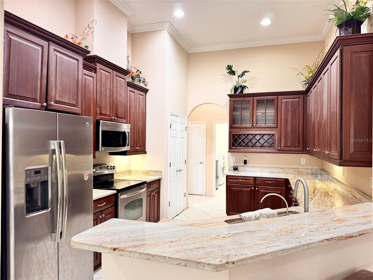
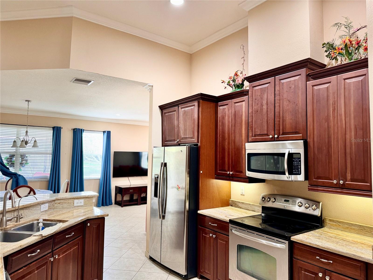
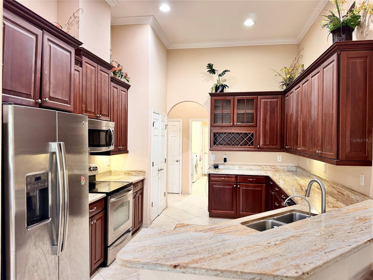
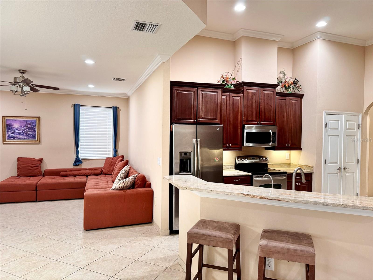
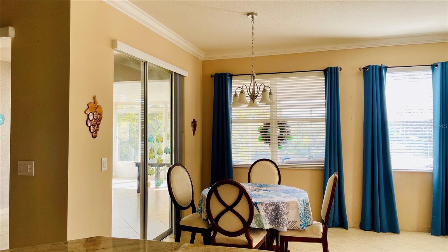
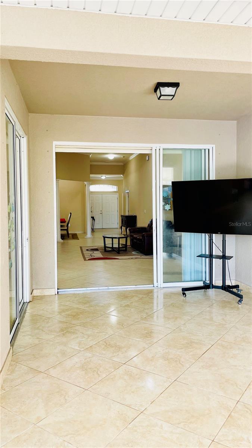
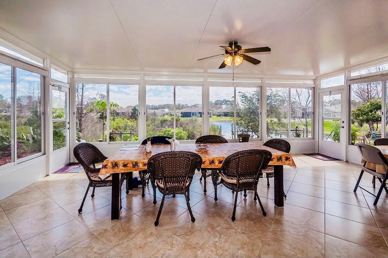
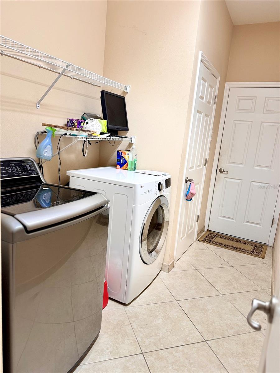
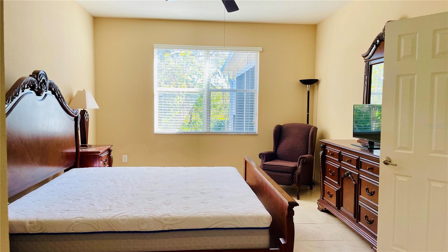
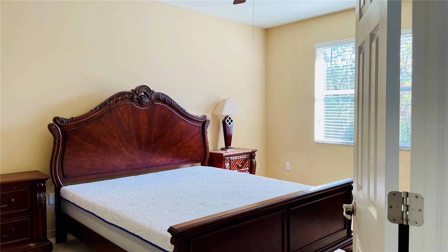
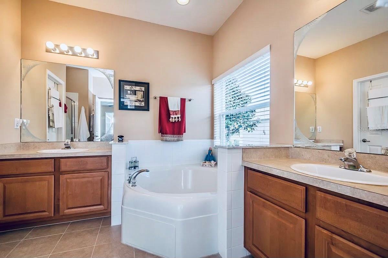
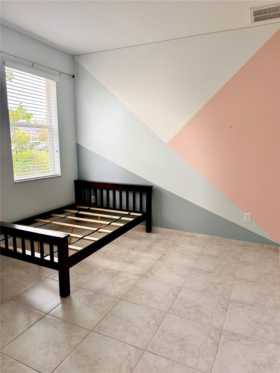
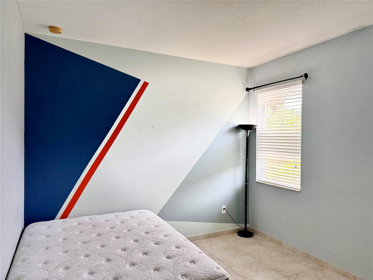
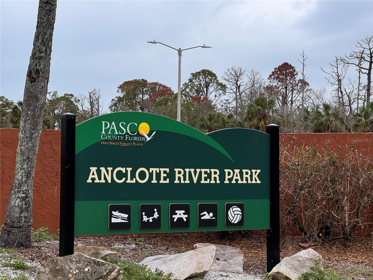
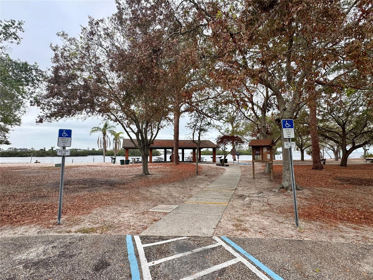
- MLS#: TB8328679 ( Residential Lease )
- Street Address: 2451 Triggerfish Court
- Viewed: 18
- Price: $2,950
- Price sqft: $1
- Waterfront: No
- Year Built: 2008
- Bldg sqft: 3757
- Bedrooms: 4
- Total Baths: 3
- Full Baths: 3
- Garage / Parking Spaces: 2
- Days On Market: 27
- Additional Information
- Geolocation: 28.1773 / -82.7753
- County: PASCO
- City: HOLIDAY
- Zipcode: 34691
- Subdivision: Gulfwinds
- Elementary School: Gulfside Elementary PO
- Middle School: Paul R. Smith Middle PO
- High School: Anclote High PO
- Provided by: RE/MAX ACTION FIRST OF FLORIDA
- Contact: Khoa Tran
- 727-531-2006

- DMCA Notice
-
DescriptionLooking to rent in an area with great proximity to golfing, the beach, the GUlf of Mexico, shopping, dining and great amenities? This home is the one, it provides serene pond views and a mature landscape and fruit garden. The home is almost 2700 sq. ft. of living space features towering ceilings, crown molding, pillared anchored dining room, extensive ceramic tile flooring. A great open floor plan featuring a 4 bedroom plus a preferably an office with a view, a large living room, a family room/dining area, 3 bathrooms, a stylish Florida room which was professionally added for the perfect setting overlooking the pond and the fruit garden. The kitchen is a chef's dream with its elegant wood cabinetry and sleek stainless steel appliances and rich granite tops. The master bedroom is huge and comes with a lavish master bath too. Complete metal hurricane shutter system! This home is simply most of anyone's desires. Rent this one today. The partial furnitures could stay or remove at wishes.
Property Location and Similar Properties
All
Similar
Features
Appliances
- Dishwasher
- Dryer
- Exhaust Fan
- Microwave
- Range
- Range Hood
- Refrigerator
- Trash Compactor
- Washer
Home Owners Association Fee
- 0.00
Association Name
- GULFWINDS OF PASCO COUNTY HOMEOWNERS ASSOCIATION
Carport Spaces
- 0.00
Close Date
- 0000-00-00
Cooling
- Central Air
Country
- US
Covered Spaces
- 0.00
Furnished
- Partially
Garage Spaces
- 2.00
Heating
- Central
- Electric
- Exhaust Fan
High School
- Anclote High-PO
Interior Features
- Cathedral Ceiling(s)
- Ceiling Fans(s)
- Crown Molding
- High Ceilings
- Living Room/Dining Room Combo
- Open Floorplan
- Primary Bedroom Main Floor
- Thermostat
- Walk-In Closet(s)
- Window Treatments
Levels
- One
Living Area
- 2638.00
Middle School
- Paul R. Smith Middle-PO
Area Major
- 34691 - Holiday/Tarpon Springs
Net Operating Income
- 0.00
Occupant Type
- Vacant
Owner Pays
- Cable TV
- Internet
- Trash Collection
Parcel Number
- 15-26-35-005.0-000.00-211.0
Pets Allowed
- Size Limit
Property Type
- Residential Lease
School Elementary
- Gulfside Elementary-PO
Views
- 18
Virtual Tour Url
- https://www.propertypanorama.com/instaview/stellar/TB8328679
Year Built
- 2008
Listing Data ©2025 Greater Fort Lauderdale REALTORS®
Listings provided courtesy of The Hernando County Association of Realtors MLS.
Listing Data ©2025 REALTOR® Association of Citrus County
Listing Data ©2025 Royal Palm Coast Realtor® Association
The information provided by this website is for the personal, non-commercial use of consumers and may not be used for any purpose other than to identify prospective properties consumers may be interested in purchasing.Display of MLS data is usually deemed reliable but is NOT guaranteed accurate.
Datafeed Last updated on January 6, 2025 @ 12:00 am
©2006-2025 brokerIDXsites.com - https://brokerIDXsites.com

