
- Lori Ann Bugliaro P.A., REALTOR ®
- Tropic Shores Realty
- Helping My Clients Make the Right Move!
- Mobile: 352.585.0041
- Fax: 888.519.7102
- 352.585.0041
- loribugliaro.realtor@gmail.com
Contact Lori Ann Bugliaro P.A.
Schedule A Showing
Request more information
- Home
- Property Search
- Search results
- 1524 Baythorn Drive, WESLEY CHAPEL, FL 33543
Property Photos
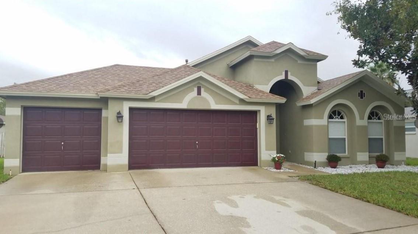

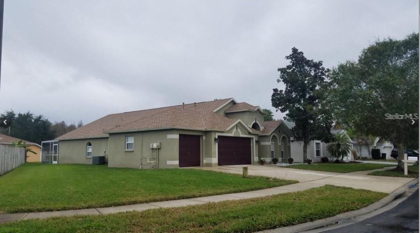
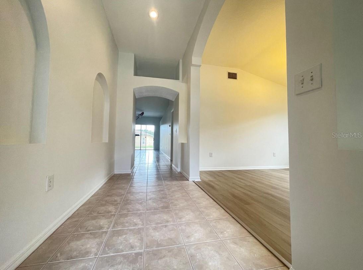
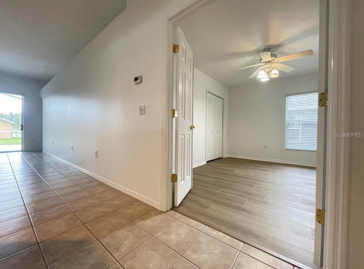
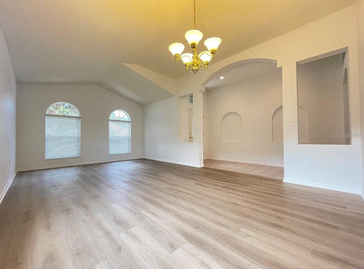
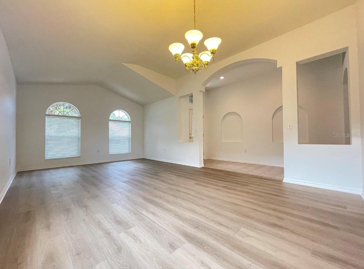
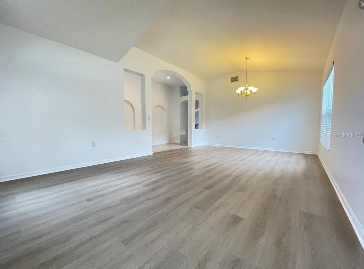
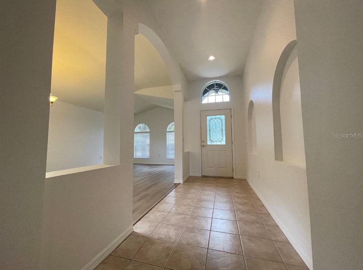
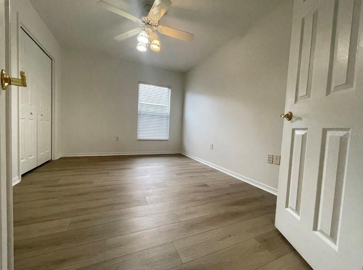
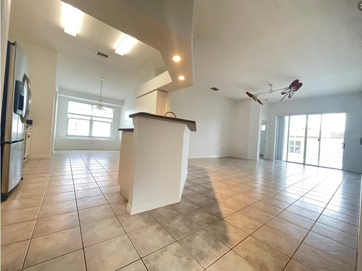
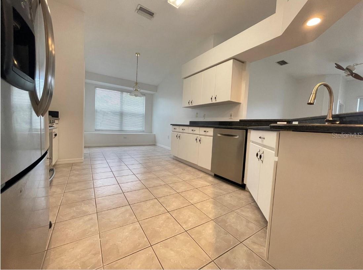
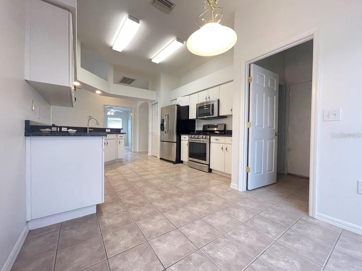
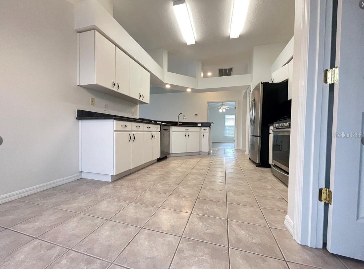
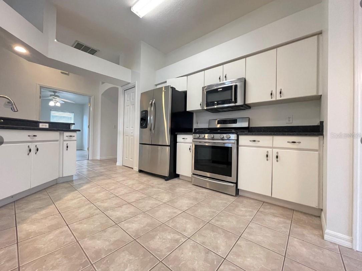
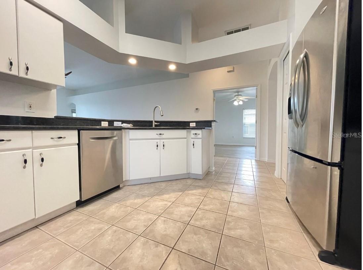
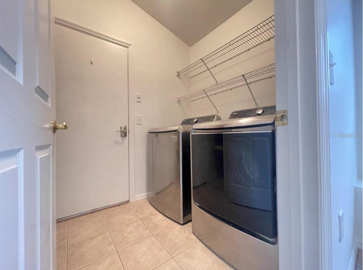
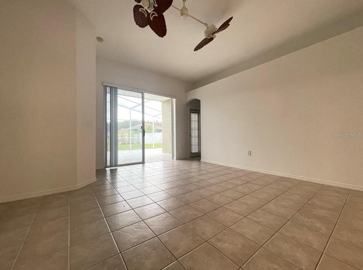
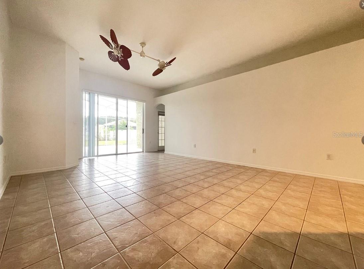
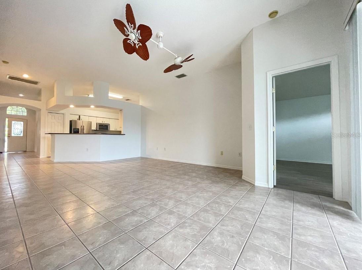
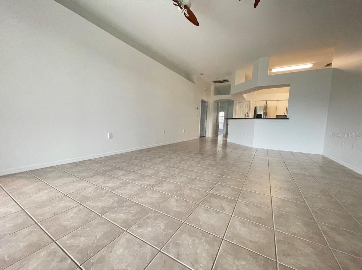
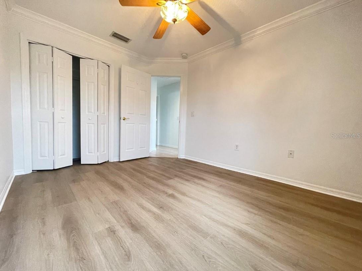
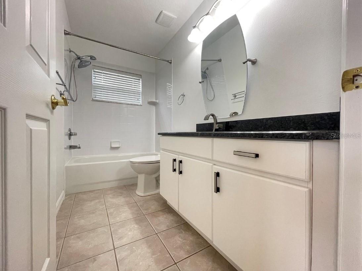
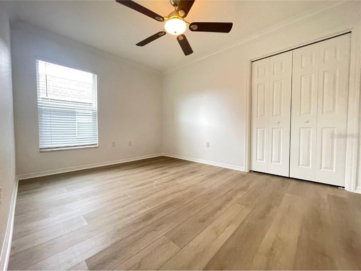
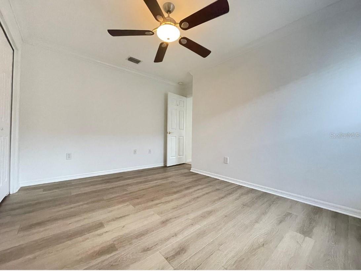
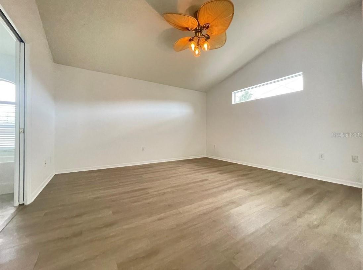
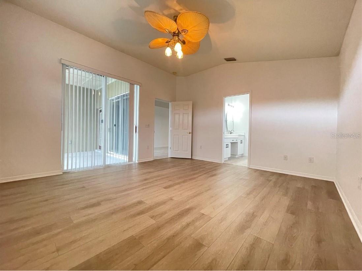
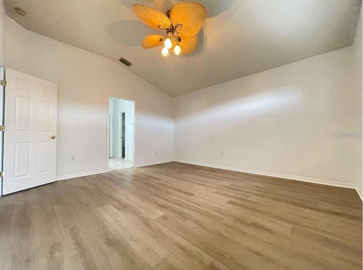
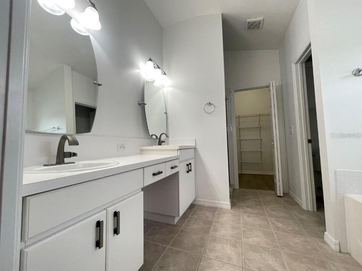
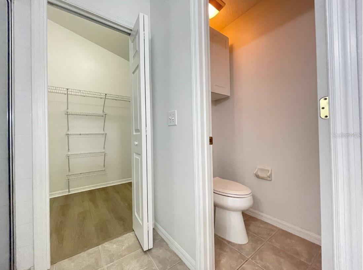
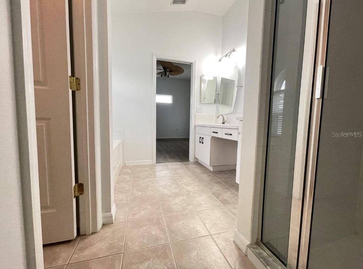
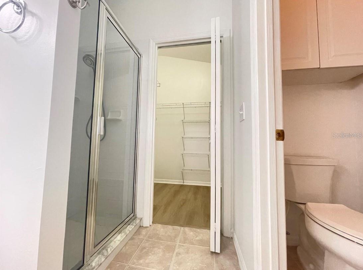
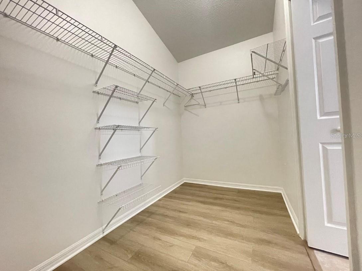
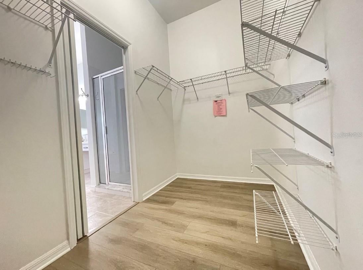
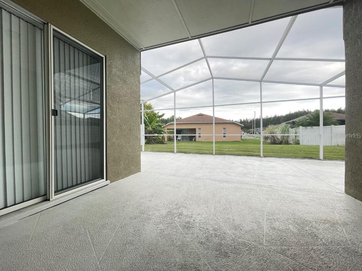
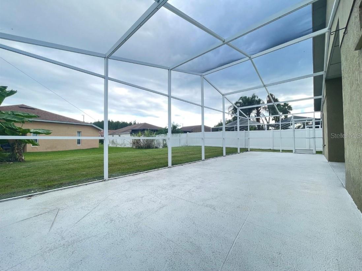
- MLS#: TB8329699 ( Residential Lease )
- Street Address: 1524 Baythorn Drive
- Viewed: 100
- Price: $2,650
- Price sqft: $1
- Waterfront: No
- Year Built: 2001
- Bldg sqft: 2880
- Bedrooms: 4
- Total Baths: 2
- Full Baths: 2
- Garage / Parking Spaces: 3
- Days On Market: 113
- Additional Information
- Geolocation: 28.1791 / -82.3074
- County: PASCO
- City: WESLEY CHAPEL
- Zipcode: 33543
- Elementary School: Wiregrass Elementary
- Middle School: John Long Middle PO
- High School: Wiregrass Ranch High PO
- Provided by: AGILE GROUP REALTY
- Contact: Fadia Bazzi
- 813-569-6294

- DMCA Notice
-
DescriptionMove in ready 4/2/ 3 car garages in the gated community Iverson, in Meadow Point. This home offers 2,095 sq ft with combo living room/dining room and separate family room. The kitchen features granite counters, upgraded stainless steel appliances including 5 burner gas range with convection oven & microwave. Spacious family room with sliding glass doors leading to the oversized screened in lanai. Master suite off of the family room, master bath has separate vanities, garden tub, separate walk in shower, and a large walk in closet. Carpet free home with newly installed vinyl flooring in all the bedrooms including the formal living room and dining room. Conveniently located to Wiregrass Mall, Tampa Premium Outlets, shopping, restaurants, with easy access to the interstate.
Property Location and Similar Properties
All
Similar
Features
Appliances
- Dishwasher
- Disposal
- Dryer
- Gas Water Heater
- Microwave
- Range
- Refrigerator
- Washer
Association Amenities
- Basketball Court
- Clubhouse
- Fitness Center
- Gated
- Playground
- Pool
- Racquetball
- Recreation Facilities
- Tennis Court(s)
- Vehicle Restrictions
Home Owners Association Fee
- 0.00
Association Name
- N/A
Carport Spaces
- 0.00
Close Date
- 0000-00-00
Cooling
- Central Air
Country
- US
Covered Spaces
- 0.00
Exterior Features
- Irrigation System
- Sidewalk
- Sliding Doors
Flooring
- Tile
- Vinyl
Furnished
- Unfurnished
Garage Spaces
- 3.00
Heating
- Central
High School
- Wiregrass Ranch High-PO
Insurance Expense
- 0.00
Interior Features
- Ceiling Fans(s)
- Crown Molding
- Eat-in Kitchen
- Living Room/Dining Room Combo
- Open Floorplan
- Split Bedroom
- Stone Counters
- Thermostat
- Walk-In Closet(s)
Levels
- One
Living Area
- 2095.00
Lot Features
- Oversized Lot
- Sidewalk
- Private
Middle School
- John Long Middle-PO
Area Major
- 33543 - Zephyrhills/Wesley Chapel
Net Operating Income
- 0.00
Occupant Type
- Tenant
Open Parking Spaces
- 0.00
Other Expense
- 0.00
Owner Pays
- Grounds Care
- Recreational
Parcel Number
- 33-26-20-0100-01100-0180
Pets Allowed
- Size Limit
- Yes
Property Type
- Residential Lease
School Elementary
- Wiregrass Elementary
Sewer
- Public Sewer
Tenant Pays
- Cleaning Fee
Utilities
- Cable Available
- Electricity Available
- Sewer Available
- Water Available
Views
- 100
Virtual Tour Url
- https://www.propertypanorama.com/instaview/stellar/TB8329699
Water Source
- Public
Year Built
- 2001
Listing Data ©2025 Greater Fort Lauderdale REALTORS®
Listings provided courtesy of The Hernando County Association of Realtors MLS.
Listing Data ©2025 REALTOR® Association of Citrus County
Listing Data ©2025 Royal Palm Coast Realtor® Association
The information provided by this website is for the personal, non-commercial use of consumers and may not be used for any purpose other than to identify prospective properties consumers may be interested in purchasing.Display of MLS data is usually deemed reliable but is NOT guaranteed accurate.
Datafeed Last updated on April 4, 2025 @ 12:00 am
©2006-2025 brokerIDXsites.com - https://brokerIDXsites.com

