
- Lori Ann Bugliaro P.A., REALTOR ®
- Tropic Shores Realty
- Helping My Clients Make the Right Move!
- Mobile: 352.585.0041
- Fax: 888.519.7102
- 352.585.0041
- loribugliaro.realtor@gmail.com
Contact Lori Ann Bugliaro P.A.
Schedule A Showing
Request more information
- Home
- Property Search
- Search results
- 12641 Flatwood Creek Drive, GIBSONTON, FL 33534
Property Photos


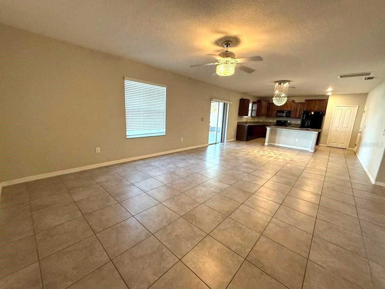
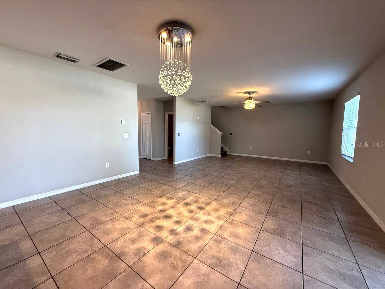
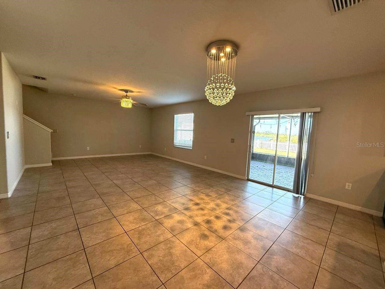
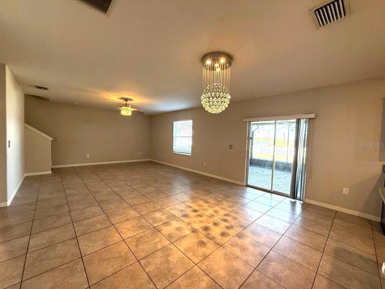
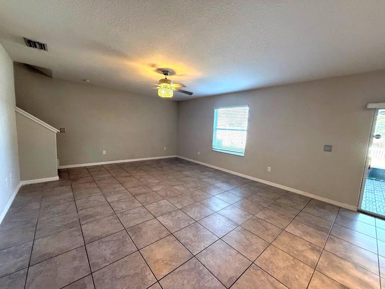
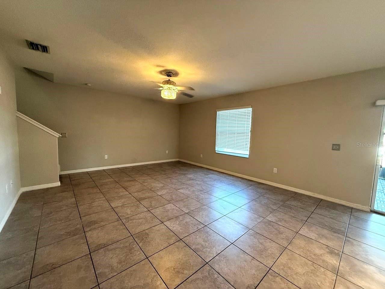
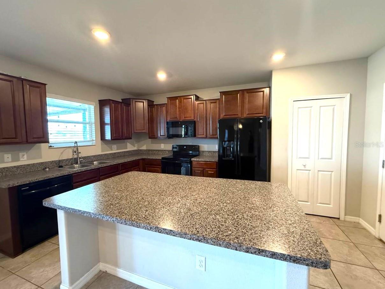
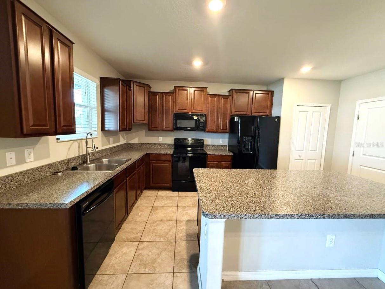
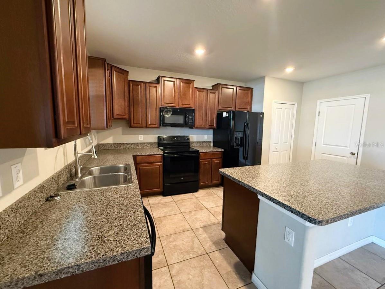
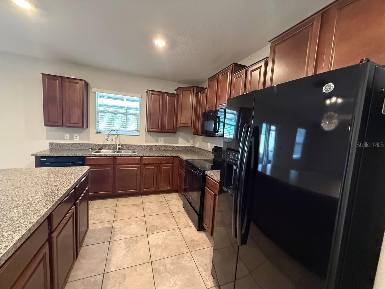
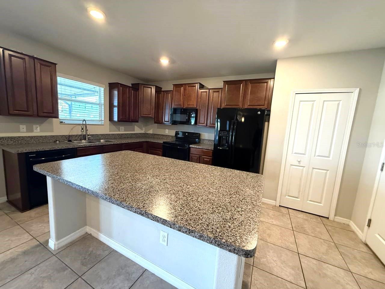
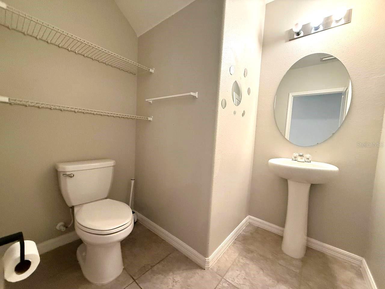
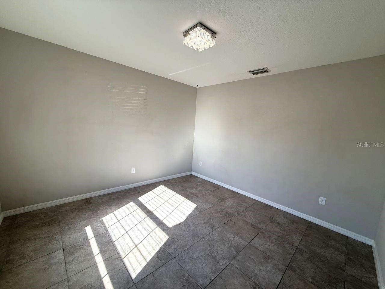
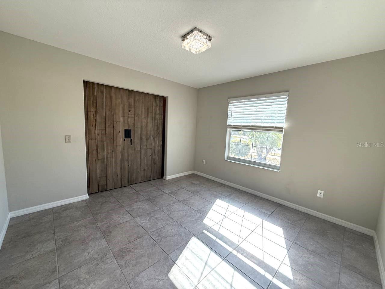
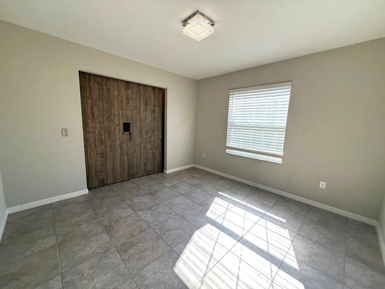
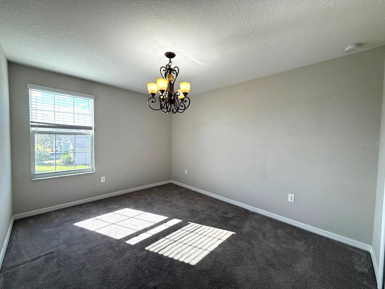
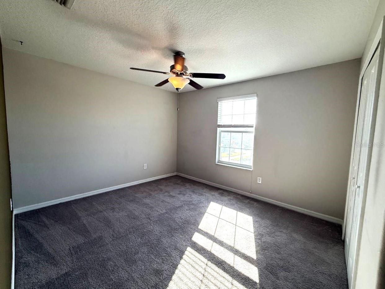
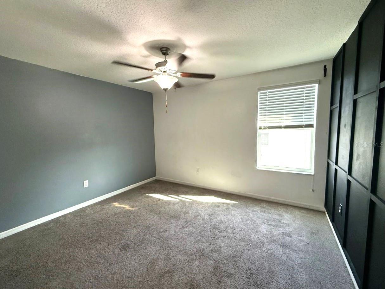
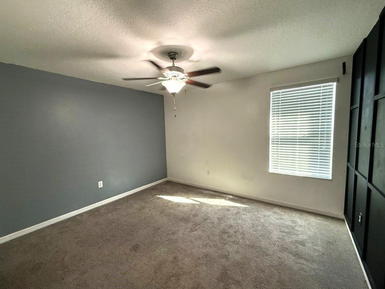
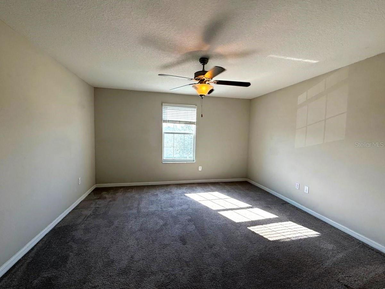
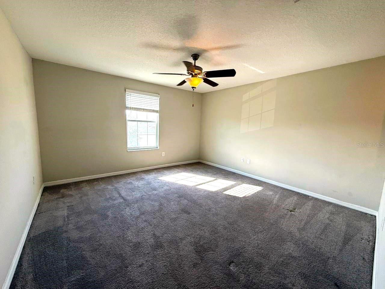
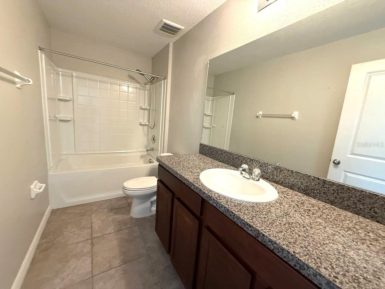
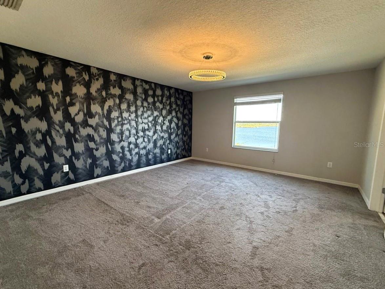
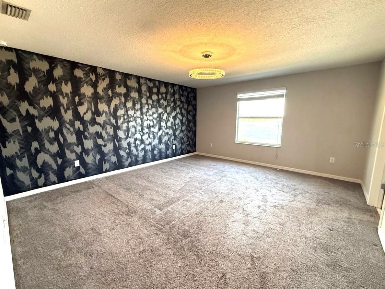
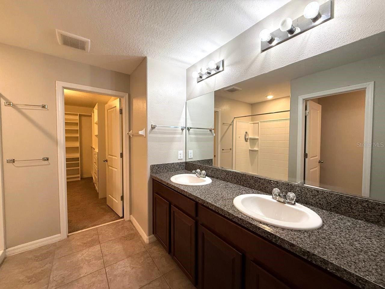
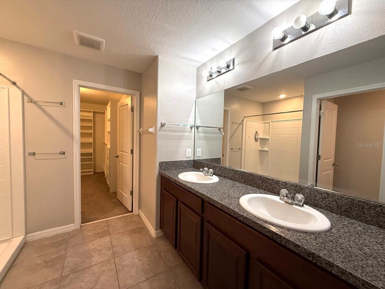
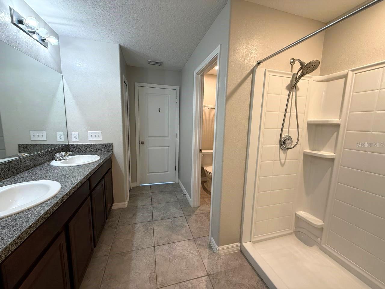
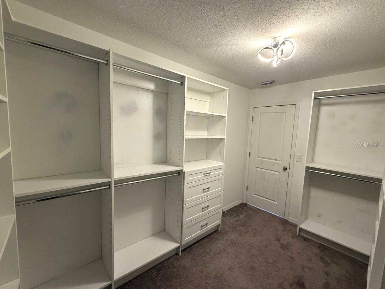
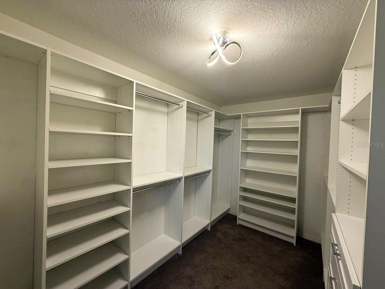
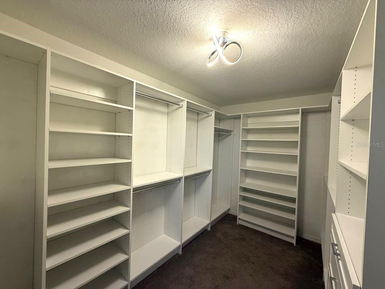
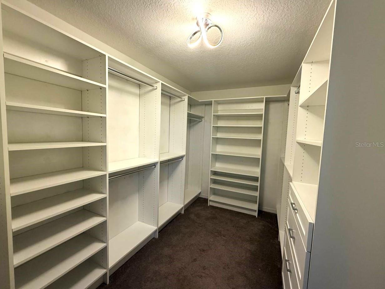
- MLS#: TB8329859 ( Residential Lease )
- Street Address: 12641 Flatwood Creek Drive
- Viewed: 12
- Price: $2,550
- Price sqft: $1
- Waterfront: No
- Year Built: 2018
- Bldg sqft: 2614
- Bedrooms: 4
- Total Baths: 3
- Full Baths: 2
- 1/2 Baths: 1
- Garage / Parking Spaces: 2
- Days On Market: 14
- Additional Information
- Geolocation: 27.8104 / -82.3493
- County: HILLSBOROUGH
- City: GIBSONTON
- Zipcode: 33534
- Subdivision: Bullfrog Creek Preserve
- Elementary School: Corr HB
- Middle School: Eisenhower HB
- High School: East Bay HB
- Provided by: WRIGHT DAVIS REAL ESTATE
- Contact: Chelsie Jacobs
- 813-251-0001

- DMCA Notice
-
DescriptionDiscover this stunning 2 story home offering 4 bedrooms, 2.5 baths, and plenty of space for the whole family. The inviting interior boasts a spacious den, a convenient half bath, and a combined kitchen, family, and dining area featuring dark oak cabinets and stunning granite marble counter tops perfect for both entertaining and everyday living. The home boasts a roomy 2 car garage, a large patio overlooking a serene lake, and a sprawling yard ideal for family fun or pets to roam. The master suite includes a luxurious bath with a walk in closet for ultimate comfort and privacy. Conveniently located near I 75, this home is just 10 minutes from the Manatee Viewing Center and Apollo Beach Reserve. Don't miss the chance to live in this prime location with scenic views and nearby attractions! In addition to the advertised base rent, all residents are enrolled in the Resident Benefits Package (RBP) for $50.00/month which includes HVAC air filter delivery, credit building to help boost your credit score with timely rent payments, utility concierge service making utility connection a breeze during your move in, and much more! More details upon application. Pets welcome. Vacant and available now!!
Property Location and Similar Properties
All
Similar
Features
Appliances
- Dishwasher
- Microwave
- Range
- Refrigerator
Home Owners Association Fee
- 0.00
Association Name
- wrightdavis.com
Carport Spaces
- 0.00
Close Date
- 0000-00-00
Cooling
- Central Air
Country
- US
Covered Spaces
- 0.00
Furnished
- Unfurnished
Garage Spaces
- 2.00
Heating
- Central
- Electric
High School
- East Bay-HB
Interior Features
- Ceiling Fans(s)
- Living Room/Dining Room Combo
- Solid Wood Cabinets
- Stone Counters
- Walk-In Closet(s)
Levels
- Two
Living Area
- 2614.00
Middle School
- Eisenhower-HB
Area Major
- 33534 - Gibsonton
Net Operating Income
- 0.00
Occupant Type
- Vacant
Owner Pays
- Grounds Care
Parcel Number
- U-06-31-20-9XM-000001-00017.0
Pets Allowed
- Cats OK
- Dogs OK
- Monthly Pet Fee
- Yes
Property Type
- Residential Lease
School Elementary
- Corr-HB
Tenant Pays
- Carpet Cleaning Fee
- Cleaning Fee
Views
- 12
Virtual Tour Url
- https://www.propertypanorama.com/instaview/stellar/TB8329859
Year Built
- 2018
Listing Data ©2024 Greater Fort Lauderdale REALTORS®
Listings provided courtesy of The Hernando County Association of Realtors MLS.
Listing Data ©2024 REALTOR® Association of Citrus County
Listing Data ©2024 Royal Palm Coast Realtor® Association
The information provided by this website is for the personal, non-commercial use of consumers and may not be used for any purpose other than to identify prospective properties consumers may be interested in purchasing.Display of MLS data is usually deemed reliable but is NOT guaranteed accurate.
Datafeed Last updated on December 28, 2024 @ 12:00 am
©2006-2024 brokerIDXsites.com - https://brokerIDXsites.com

