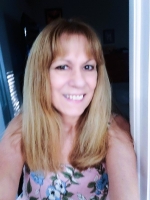
- Lori Ann Bugliaro P.A., REALTOR ®
- Tropic Shores Realty
- Helping My Clients Make the Right Move!
- Mobile: 352.585.0041
- Fax: 888.519.7102
- 352.585.0041
- loribugliaro.realtor@gmail.com
Contact Lori Ann Bugliaro P.A.
Schedule A Showing
Request more information
- Home
- Property Search
- Search results
- 9023 Bay Leaf Drive S, PARRISH, FL 34219
Property Photos
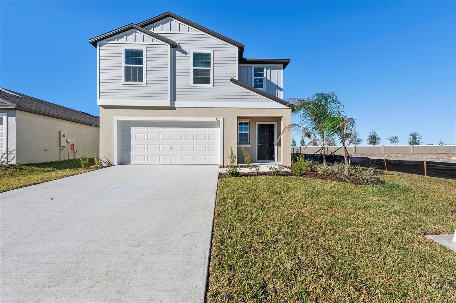

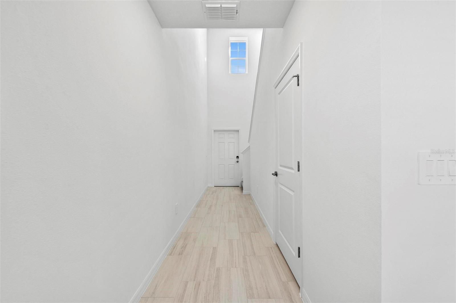
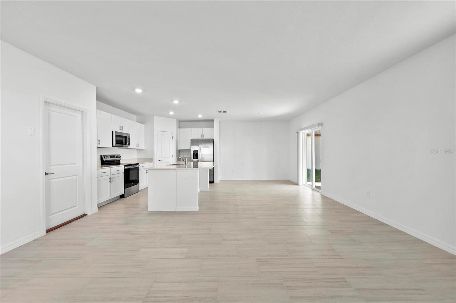
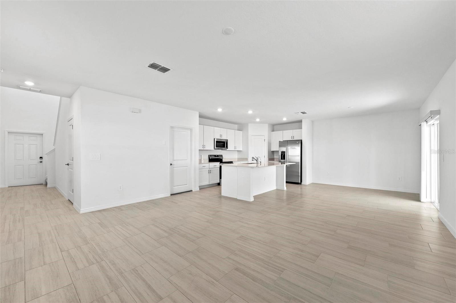
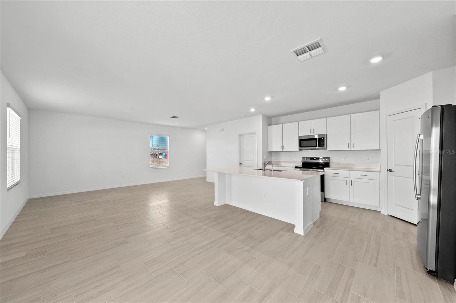
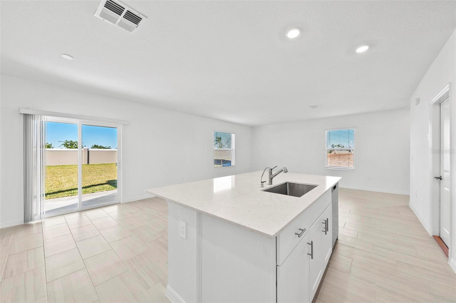
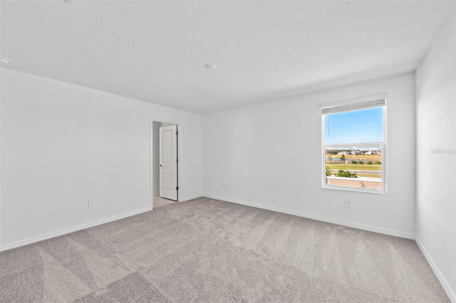
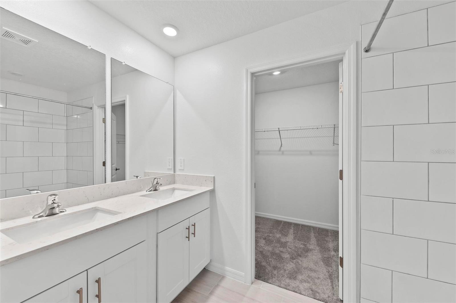
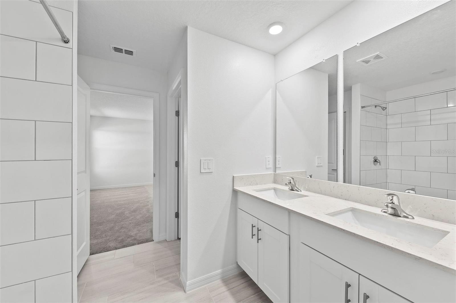
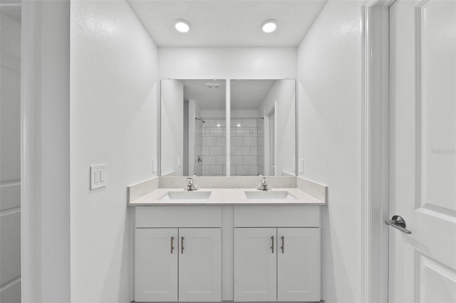
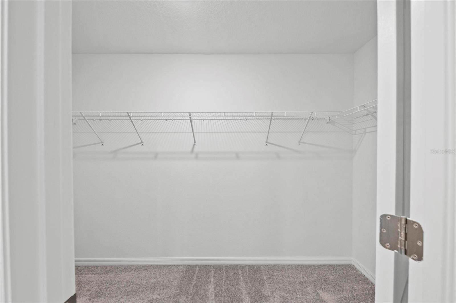
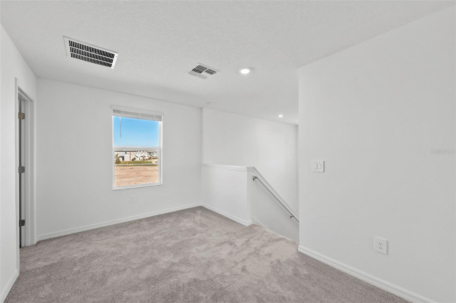
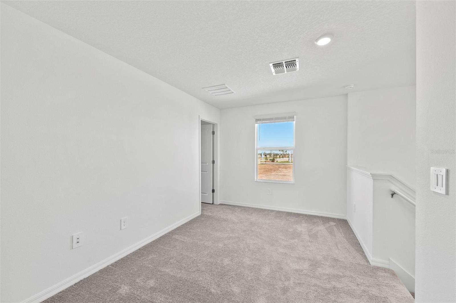
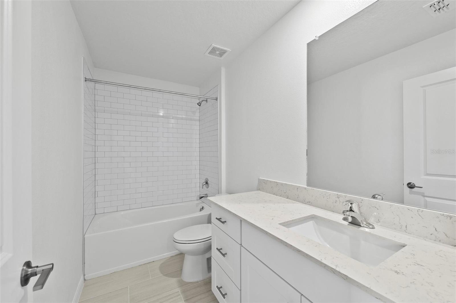
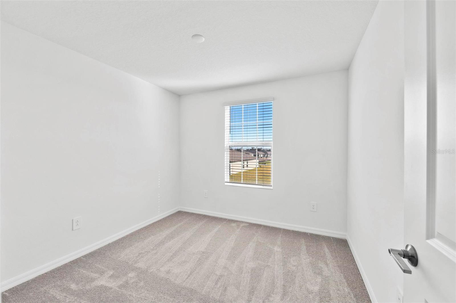
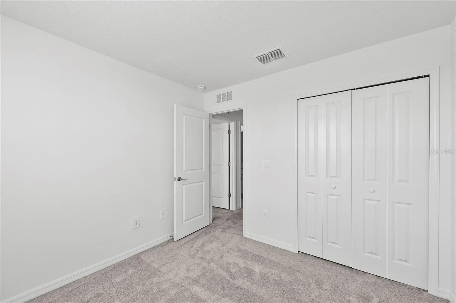
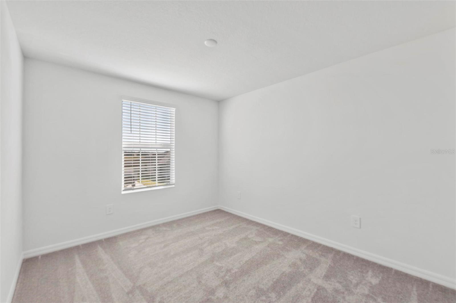
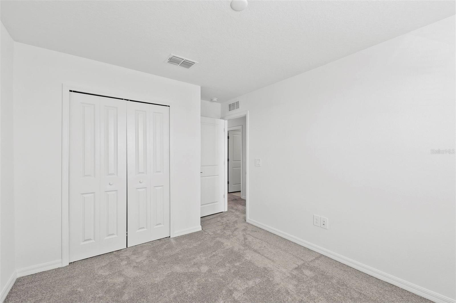
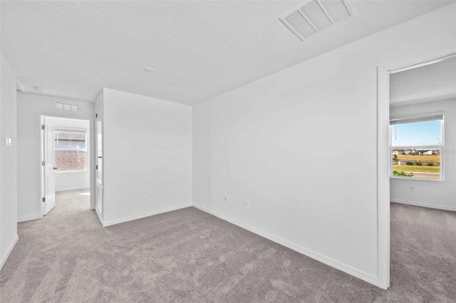
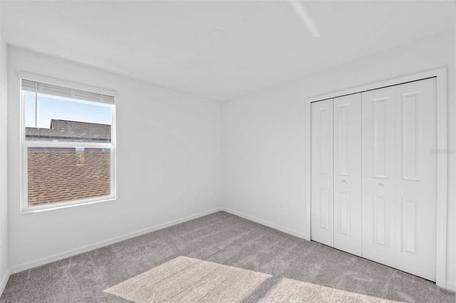
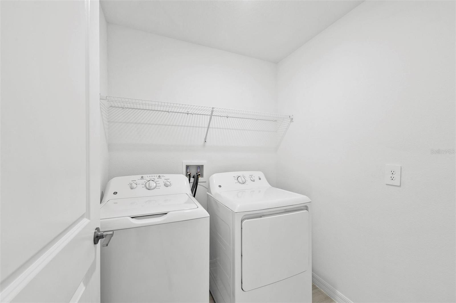
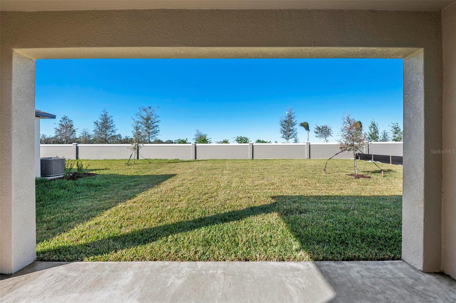
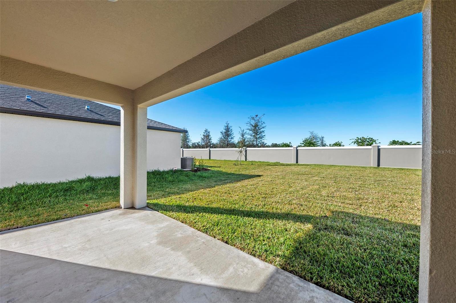
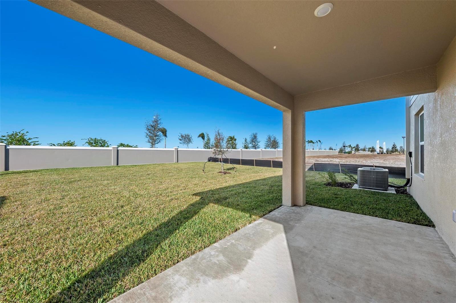
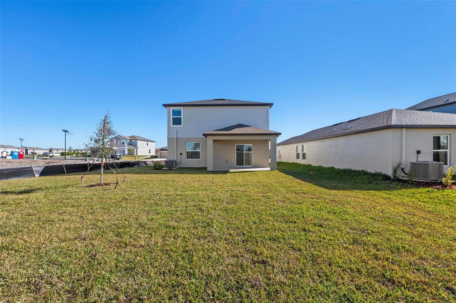
- MLS#: TB8330183 ( Residential Lease )
- Street Address: 9023 Bay Leaf Drive S
- Viewed: 29
- Price: $2,700
- Price sqft: $1
- Waterfront: No
- Year Built: 2024
- Bldg sqft: 1870
- Bedrooms: 4
- Total Baths: 3
- Full Baths: 2
- 1/2 Baths: 1
- Garage / Parking Spaces: 2
- Days On Market: 50
- Additional Information
- Geolocation: 27.5947 / -82.4806
- County: MANATEE
- City: PARRISH
- Zipcode: 34219
- Subdivision: Lot 5 Of Parrish Lakes Phase I
- Provided by: EXP REALTY LLC
- Contact: Stacee Ehman
- 888-883-8509

- DMCA Notice
-
DescriptionDiscover the perfect blend of comfort, convenience, and resort style living in this 2 story, 4 bedroom home with 2.5 bathrooms. The open floor plan is ideal for entertaining. The kitchen features an over sized island with a single basin stainless steel sink, quartz countertops, brand new GE appliances, and a walk in pantry. The dining space is large enough for a nice size kitchen table. The gathering room can easily fit a sectional and large TV. The upstairs opens to a landing that is perfect for an office or extra entertainment space. Enjoy a private primary bedroom retreat with double vanity, quartz countertops, a stand up shower, and a huge walk in closet. The 3 additional bedrooms provide plenty of flexibility for an office or a toy room. The hall bathroom room features an over sized vanity with drawers. The laundry room is conveniently located upstairs. The 2 Car garage leaves plenty of space for additional storage. Step outside to a large covered lanai that overlooks a spacious backyard. Living in the Seaire Community means access to resort style amenities. COMING SOON to this 4 acre lagoon community is crystal clear blue water, full service bar, water obstacle course, and covered cabanas. The community will also feature walking trails and golf cart paths. A huge benefit to this community is the ULTRA FI high speed internet that is INCLUDED in the monthly lease. Seaire Community is the perfect centralized hub to St Pete (25 miles), Bradenton (11 miles), and Tampa (36 miles).
Property Location and Similar Properties
All
Similar
Features
Appliances
- Dishwasher
- Disposal
- Dryer
- Electric Water Heater
- Ice Maker
- Microwave
- Range
- Refrigerator
- Washer
Home Owners Association Fee
- 0.00
Association Name
- Breeze Home
Carport Spaces
- 0.00
Close Date
- 0000-00-00
Cooling
- Central Air
Country
- US
Covered Spaces
- 0.00
Exterior Features
- Hurricane Shutters
- Irrigation System
- Sidewalk
- Sliding Doors
Flooring
- Carpet
- Ceramic Tile
Furnished
- Unfurnished
Garage Spaces
- 2.00
Heating
- Central
Interior Features
- Open Floorplan
- PrimaryBedroom Upstairs
Levels
- Two
Living Area
- 1870.00
Area Major
- 34219 - Parrish
Net Operating Income
- 0.00
New Construction Yes / No
- Yes
Occupant Type
- Vacant
Owner Pays
- Grounds Care
- Internet
- Pest Control
Parcel Number
- 9023 BAY LEAF DRIVE S
- PARRISH
- FL 34219
Pets Allowed
- Breed Restrictions
- Cats OK
- Dogs OK
- Monthly Pet Fee
- Pet Deposit
Possession
- Rental Agreement
Property Condition
- Completed
Property Type
- Residential Lease
Sewer
- Public Sewer
Utilities
- BB/HS Internet Available
- Cable Available
- Electricity Connected
- Public
- Sewer Connected
- Street Lights
- Water Connected
Views
- 29
Virtual Tour Url
- https://www.propertypanorama.com/instaview/stellar/TB8330183
Water Source
- Private
Year Built
- 2024
Listing Data ©2025 Greater Fort Lauderdale REALTORS®
Listings provided courtesy of The Hernando County Association of Realtors MLS.
Listing Data ©2025 REALTOR® Association of Citrus County
Listing Data ©2025 Royal Palm Coast Realtor® Association
The information provided by this website is for the personal, non-commercial use of consumers and may not be used for any purpose other than to identify prospective properties consumers may be interested in purchasing.Display of MLS data is usually deemed reliable but is NOT guaranteed accurate.
Datafeed Last updated on February 5, 2025 @ 12:00 am
©2006-2025 brokerIDXsites.com - https://brokerIDXsites.com

