
- Lori Ann Bugliaro P.A., REALTOR ®
- Tropic Shores Realty
- Helping My Clients Make the Right Move!
- Mobile: 352.585.0041
- Fax: 888.519.7102
- 352.585.0041
- loribugliaro.realtor@gmail.com
Contact Lori Ann Bugliaro P.A.
Schedule A Showing
Request more information
- Home
- Property Search
- Search results
- 3500 Woodridge Place, PALM HARBOR, FL 34684
Property Photos
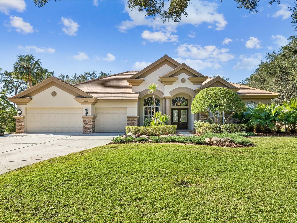

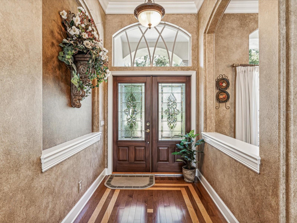
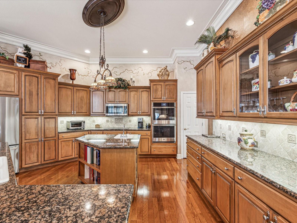
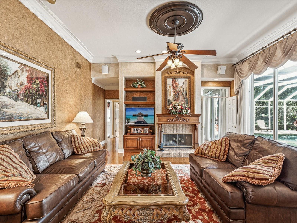
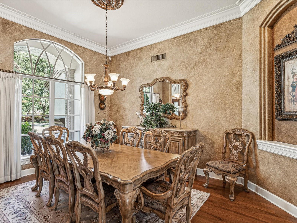
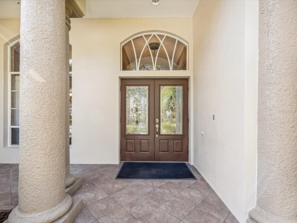
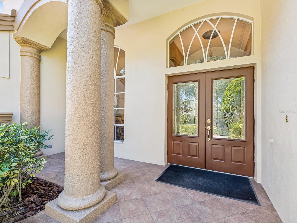
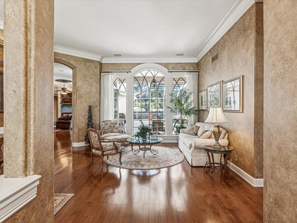
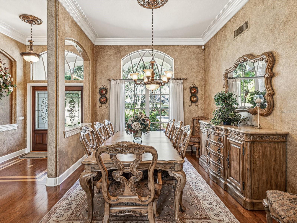
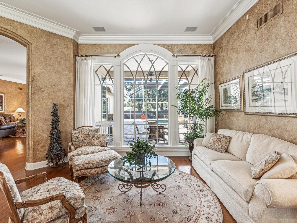
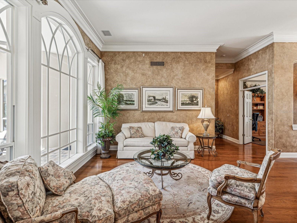
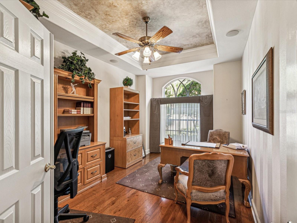
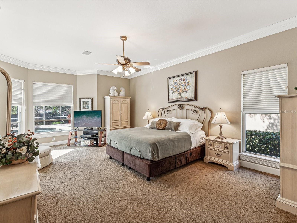
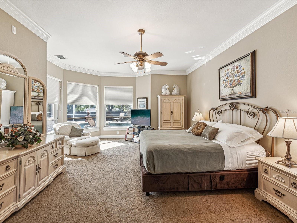
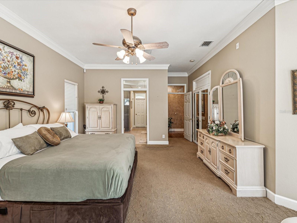
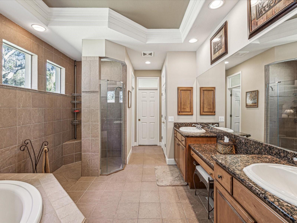
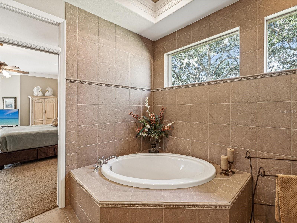
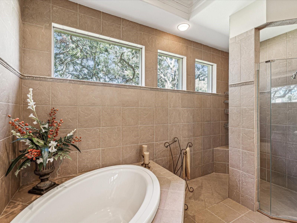
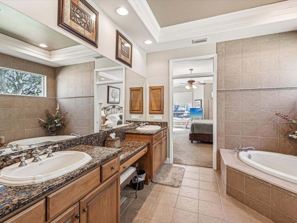
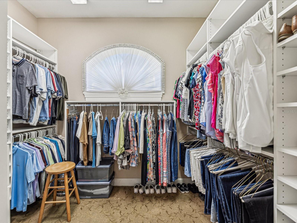
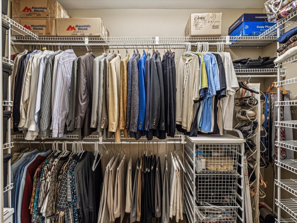
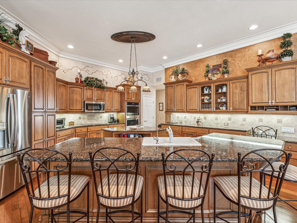
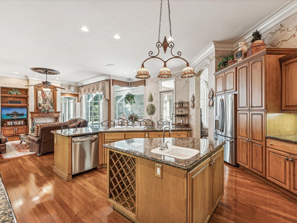
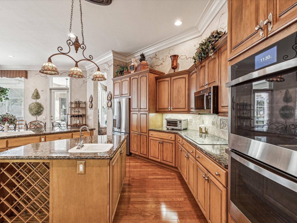
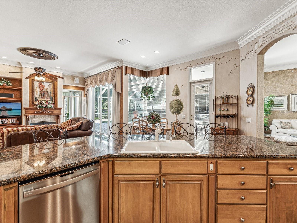
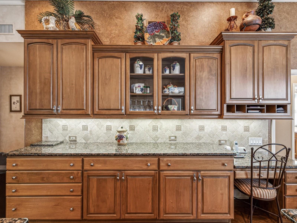
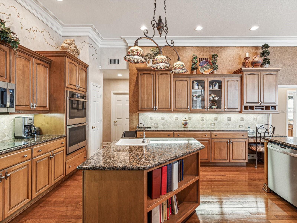
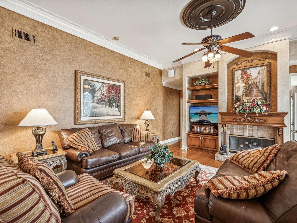
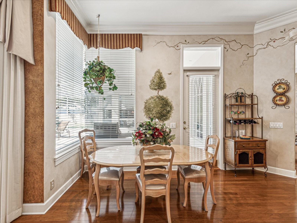
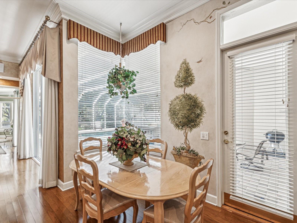
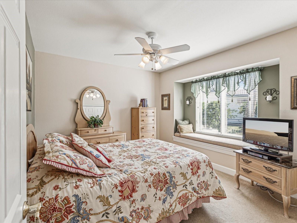
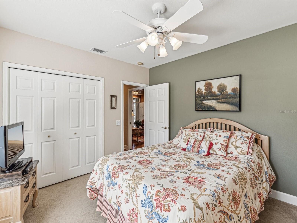
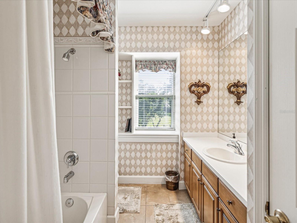
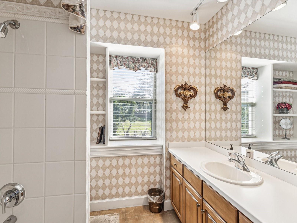
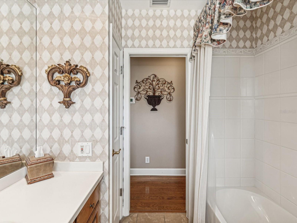
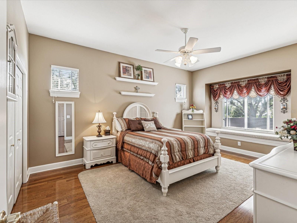
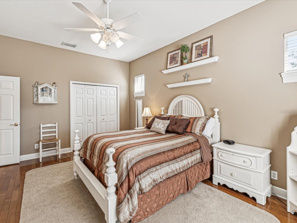
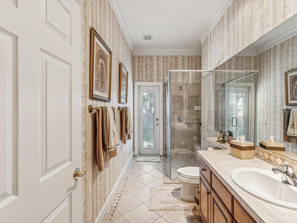
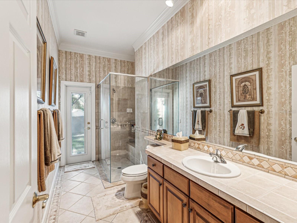
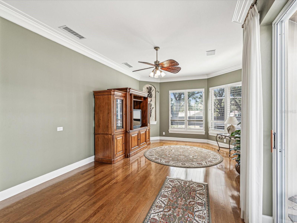
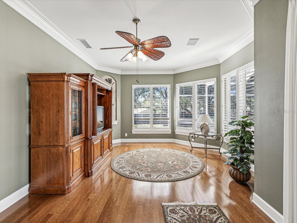
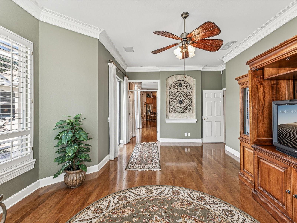
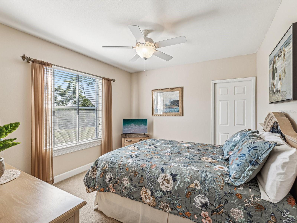
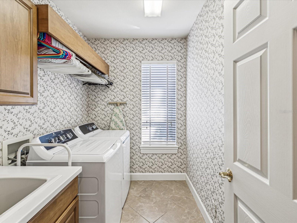
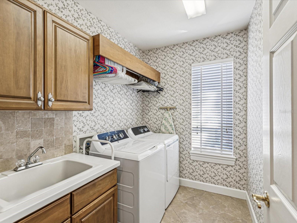
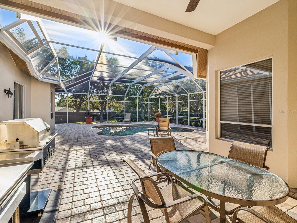
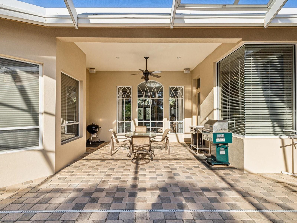
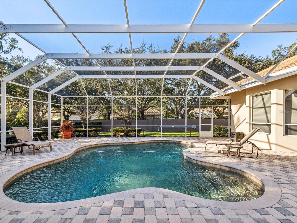
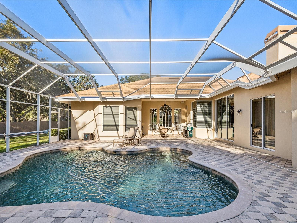
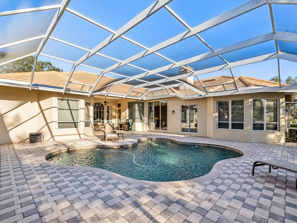
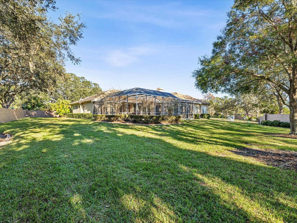
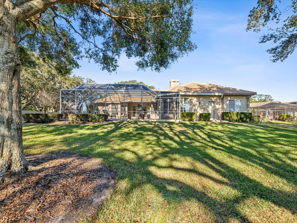
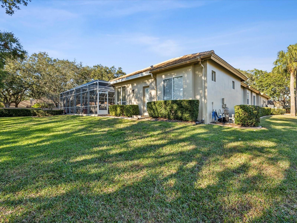
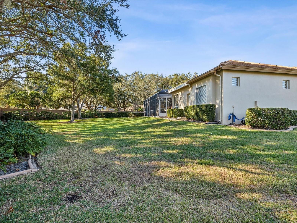
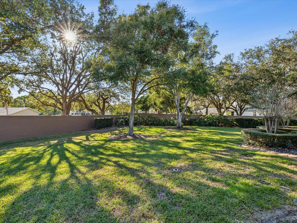
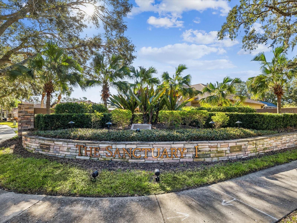
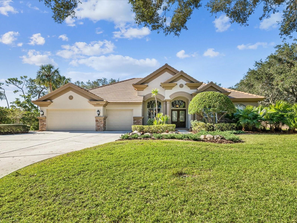

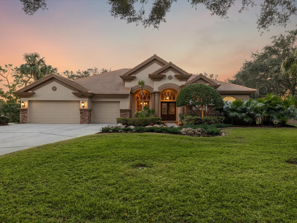
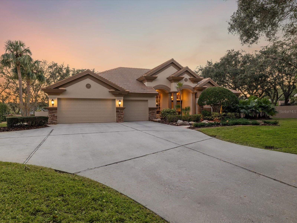
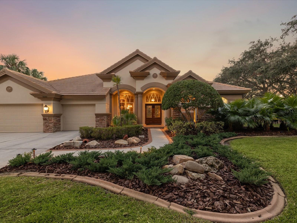
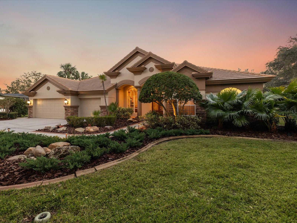
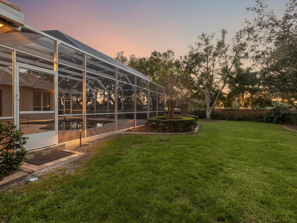
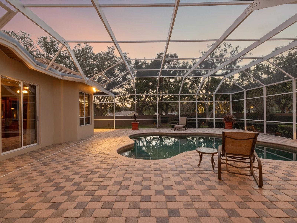
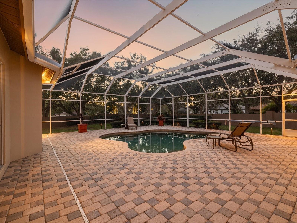
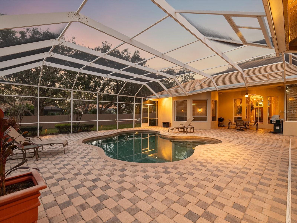
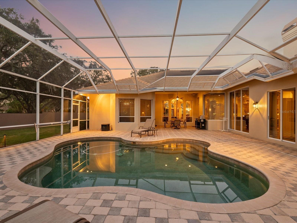
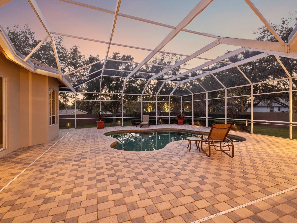
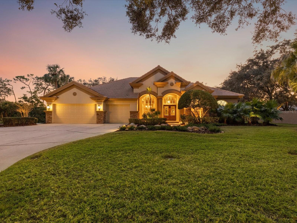
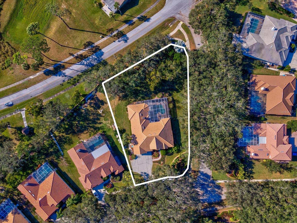
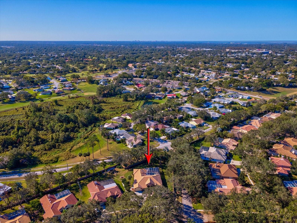
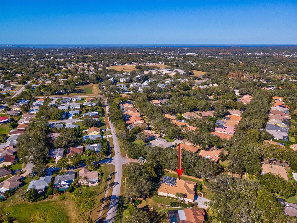
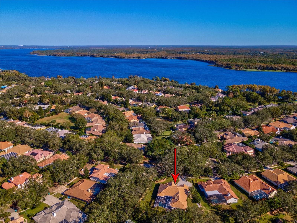
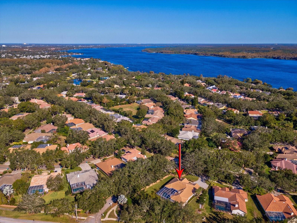
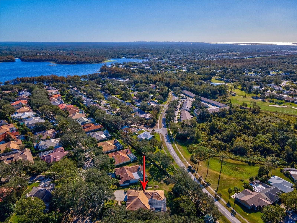
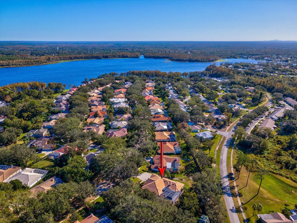
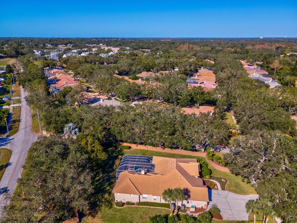
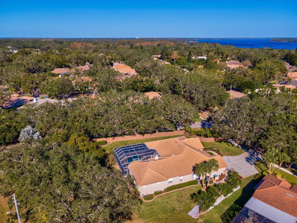
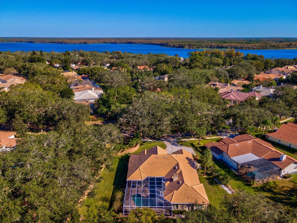
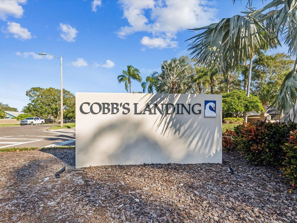
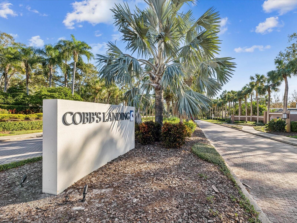
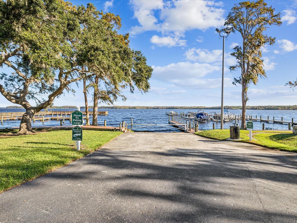
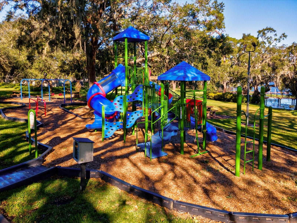
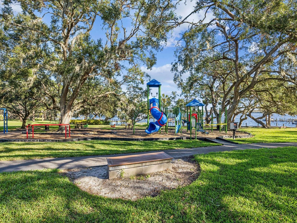
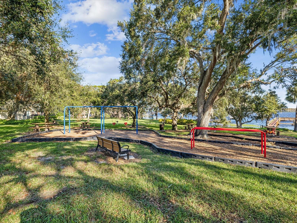
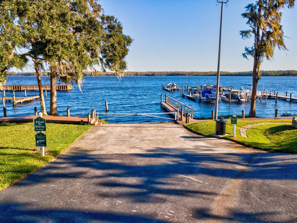
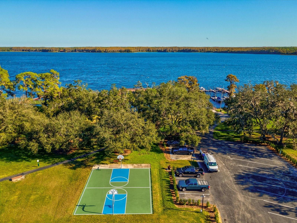
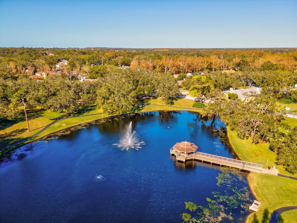
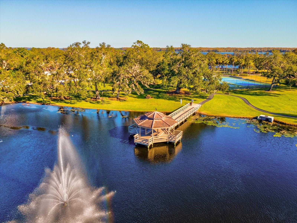
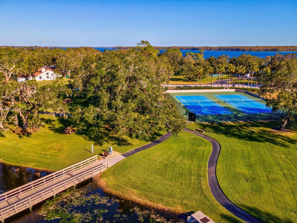
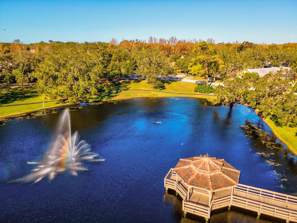
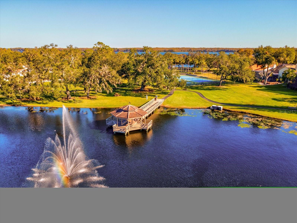
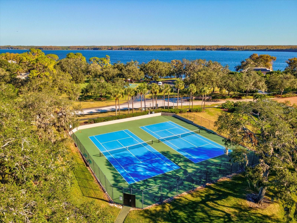
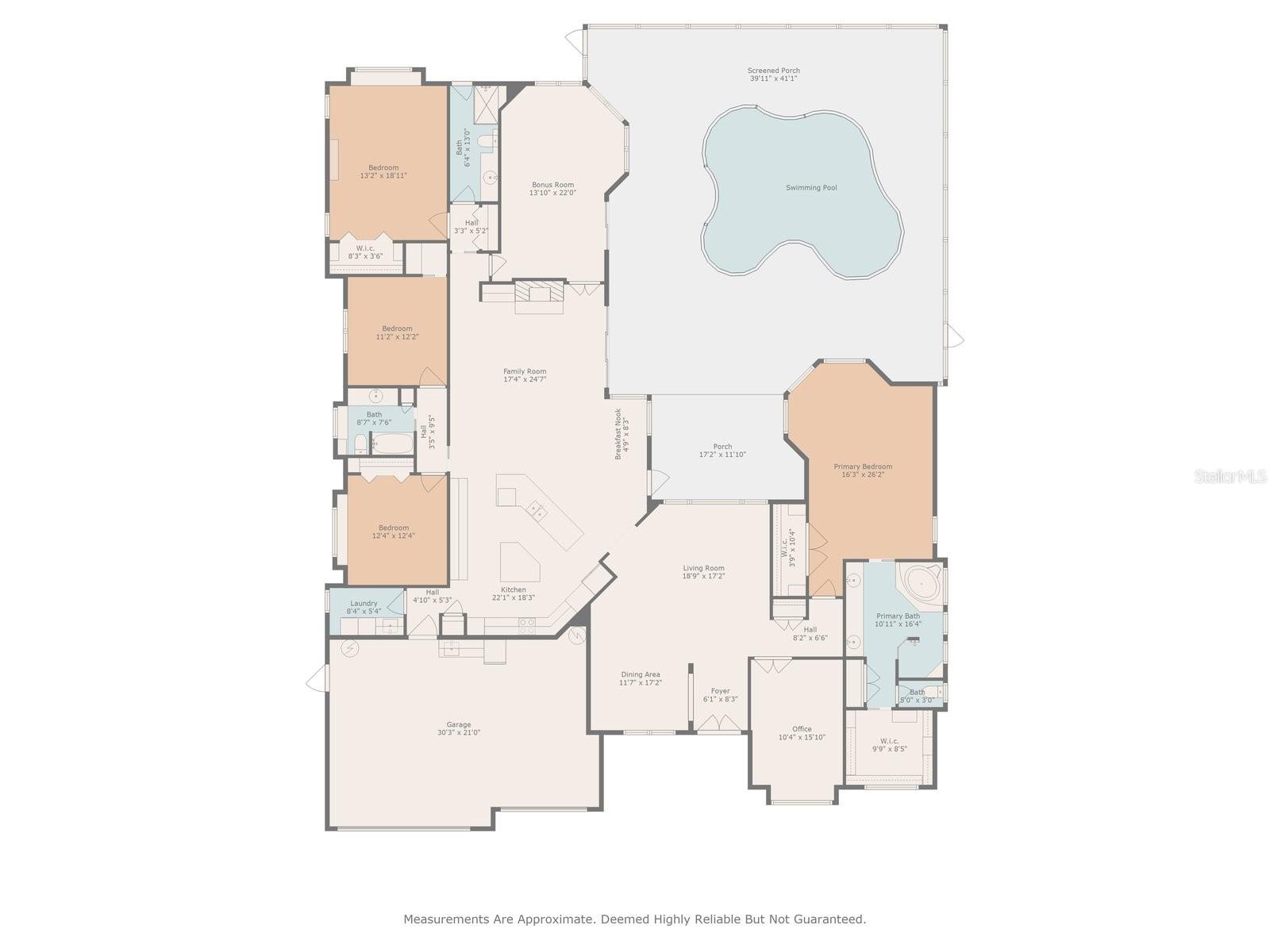
- MLS#: TB8330531 ( Residential )
- Street Address: 3500 Woodridge Place
- Viewed: 33
- Price: $1,385,000
- Price sqft: $308
- Waterfront: No
- Year Built: 2000
- Bldg sqft: 4501
- Bedrooms: 4
- Total Baths: 3
- Full Baths: 3
- Garage / Parking Spaces: 3
- Days On Market: 9
- Additional Information
- Geolocation: 28.0866 / -82.7196
- County: PINELLAS
- City: PALM HARBOR
- Zipcode: 34684
- Subdivision: Sanctuary At Cobbs Landing The
- Elementary School: Highland Lakes Elementary PN
- Middle School: Carwise Middle PN
- High School: Palm Harbor Univ High PN
- Provided by: GALLERY PROPERTIES INTERNATIONAL
- Contact: Catherine Rhodes P.A.
- 727-726-3333

- DMCA Notice
-
DescriptionThis stunning, meticulously kept 1 story custom built home by Marc Rutenberg, one of the most well known builders in the Tampa Bay area, resides on a 26,400 Sf lot, the largest lot being sold in the neighborhood. Built in 2000 with 3455 SF and offering 4 bedrooms, 3 full baths, an office and a large bonus room, this property boasts elegance and luxury. As you enter the front doors, you are captivated by the soaring ceilings, numerous windows, offering natural light, an open floor plan with an easy flow throughout. What a wonderful home for entertaining! The kitchen is enormous. All wood custom cabinets, newer appliances within a year old, and plenty of storage space. The eat in dinette space overlooks the pool and a very private backyard. Off the kitchen is the family room with a true wood burning fireplace, access to the pool area and a surround speaker system, set up in the bonus room for a completely organized set up system. This split floor plan offers privacy whether you have a family or guest staying with you. The primary bedroom is off the pool area, with 2 walk in closets, a soaking tub, a seamless walk in shower and dual sinks. Plenty of room! Each guest bedroom is a nice size with plenty of closet space and privacy. Check out the bonus room, make it your yoga room, personal gym, the kids play room or an additional office. In addition, the office features built ins, soaring ceilings and plenty of natural light. The backyard for this property is enormous! Whether its family reunions, family play space or gathering of friends and family, the property has plenty of space to set up fun games and more. The owners have gone above and beyond to make sure their home is always in tip top perfect shape. The roof is a cement tile roof and was replaced in 2022 with an upgraded membrane. The 5 ton AC unit was replaced in 2024 and the 3 ton in 2023. All appliances are approx.1 year old. The water heater was replaced in 2022. The pool area was just rescreened recently. This is the home you have been looking for. Dont miss out on this property. It is a gem! One of the newer properties in Sanctuary at Cobbs The Landing Phase II. Cobbs Landing offers private boat docks for a monthly fee, plenty of amenities and a community located on beautiful Lake Tarpon! Call today for your private showing. You will not be disappointed.
Property Location and Similar Properties
All
Similar
Features
Appliances
- Built-In Oven
- Cooktop
- Dishwasher
- Disposal
- Electric Water Heater
- Kitchen Reverse Osmosis System
- Microwave
- Refrigerator
- Water Filtration System
- Water Softener
- Wine Refrigerator
Association Amenities
- Basketball Court
- Fence Restrictions
- Playground
- Tennis Court(s)
- Vehicle Restrictions
Home Owners Association Fee
- 390.00
Home Owners Association Fee Includes
- Maintenance Grounds
- Management
- Trash
Association Name
- Cindy Alexopoulos
Association Phone
- 727-558-3826
Carport Spaces
- 0.00
Close Date
- 0000-00-00
Cooling
- Central Air
Country
- US
Covered Spaces
- 0.00
Exterior Features
- Irrigation System
- Lighting
- Private Mailbox
- Sidewalk
Fencing
- Other
Flooring
- Carpet
- Hardwood
- Tile
Furnished
- Unfurnished
Garage Spaces
- 3.00
Heating
- Central
High School
- Palm Harbor Univ High-PN
Interior Features
- Ceiling Fans(s)
- Crown Molding
- Eat-in Kitchen
- High Ceilings
- Kitchen/Family Room Combo
- Living Room/Dining Room Combo
- Open Floorplan
- Primary Bedroom Main Floor
- Solid Wood Cabinets
- Stone Counters
- Thermostat
- Walk-In Closet(s)
- Window Treatments
Legal Description
- SANCTUARY AT COBB'S LANDING
- THE PHASE II LOT 36
Levels
- One
Living Area
- 3544.00
Lot Features
- Corner Lot
- Paved
Middle School
- Carwise Middle-PN
Area Major
- 34684 - Palm Harbor
Net Operating Income
- 0.00
Occupant Type
- Owner
Parcel Number
- 32-27-16-78617-000-0360
Pets Allowed
- Yes
Pool Features
- Auto Cleaner
- Deck
- In Ground
- Screen Enclosure
Possession
- Close of Escrow
Property Type
- Residential
Roof
- Tile
School Elementary
- Highland Lakes Elementary-PN
Sewer
- Public Sewer
Style
- Florida
Tax Year
- 2023
Township
- 27
Utilities
- BB/HS Internet Available
- Cable Available
- Electricity Available
- Fire Hydrant
- Phone Available
- Public
- Street Lights
- Water Available
Views
- 33
Virtual Tour Url
- https://hdmphotography.hd.pics/3500-Woodridge-Pl/idx
Water Source
- Public
Year Built
- 2000
Zoning Code
- RPD-7.5
Listing Data ©2024 Greater Fort Lauderdale REALTORS®
Listings provided courtesy of The Hernando County Association of Realtors MLS.
Listing Data ©2024 REALTOR® Association of Citrus County
Listing Data ©2024 Royal Palm Coast Realtor® Association
The information provided by this website is for the personal, non-commercial use of consumers and may not be used for any purpose other than to identify prospective properties consumers may be interested in purchasing.Display of MLS data is usually deemed reliable but is NOT guaranteed accurate.
Datafeed Last updated on December 28, 2024 @ 12:00 am
©2006-2024 brokerIDXsites.com - https://brokerIDXsites.com

