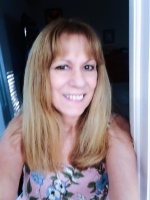
- Lori Ann Bugliaro P.A., REALTOR ®
- Tropic Shores Realty
- Helping My Clients Make the Right Move!
- Mobile: 352.585.0041
- Fax: 888.519.7102
- 352.585.0041
- loribugliaro.realtor@gmail.com
Contact Lori Ann Bugliaro P.A.
Schedule A Showing
Request more information
- Home
- Property Search
- Search results
- 5935 Cat Claw Lane, BRADENTON, FL 34210
Property Photos
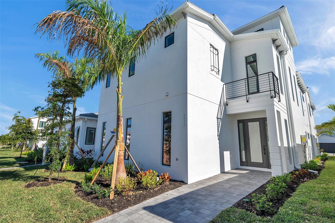

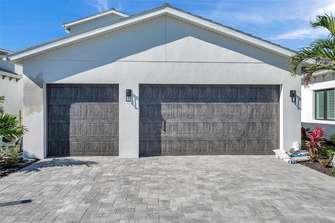
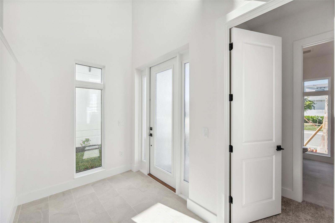
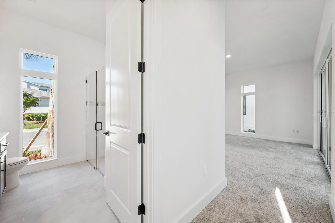
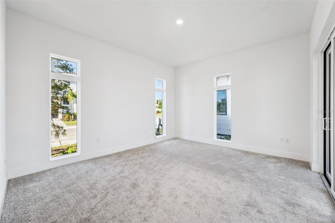
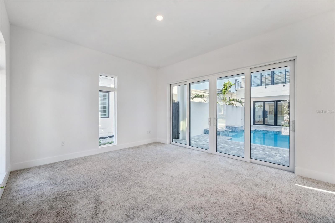
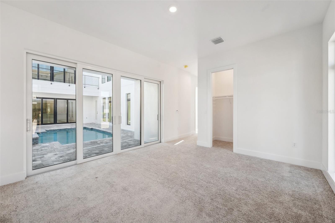
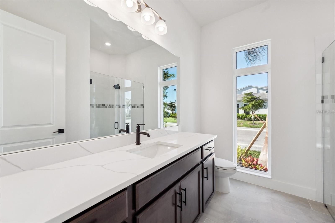
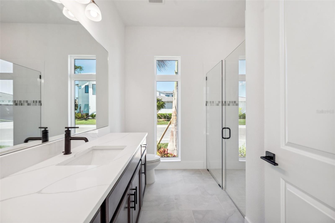
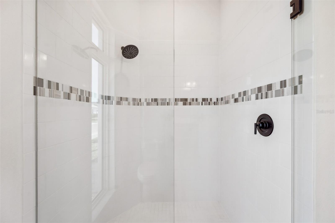
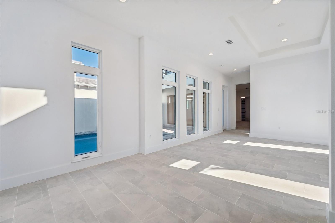
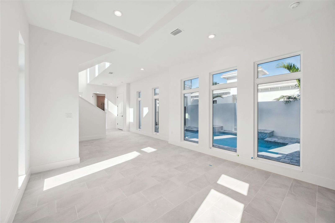
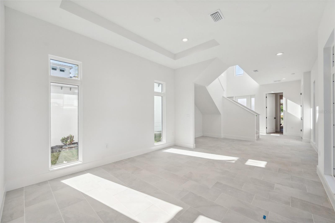
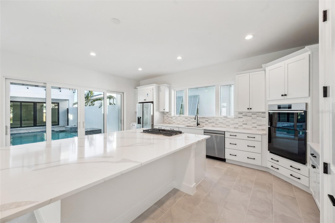
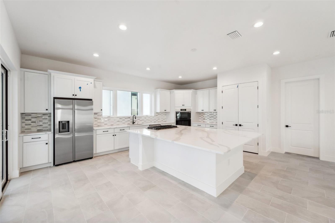
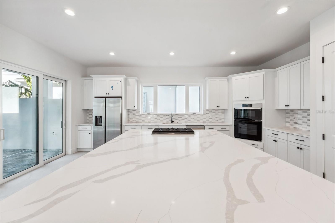
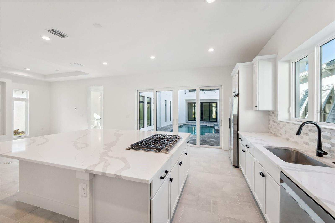
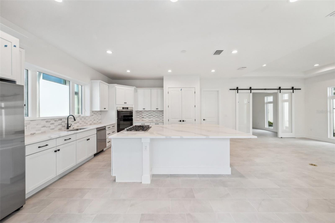
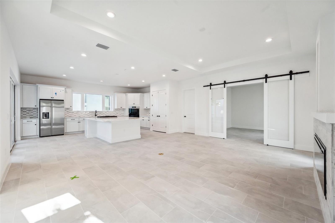
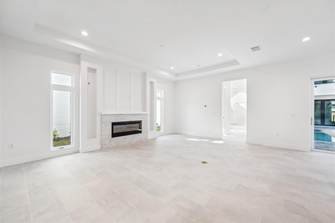
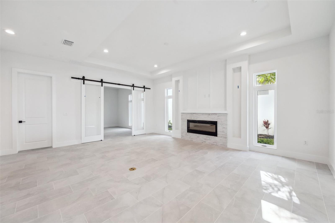
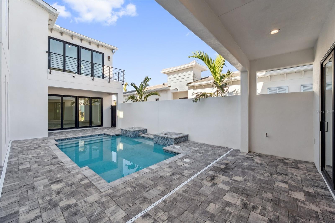
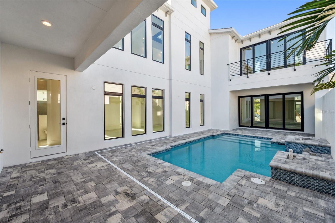
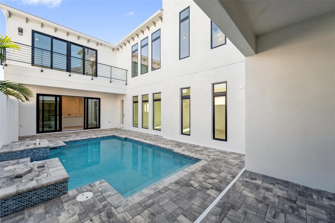
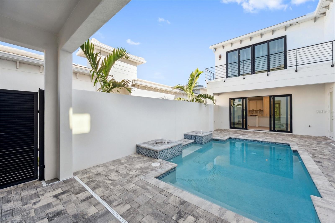
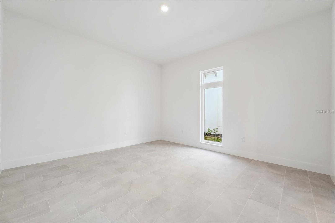
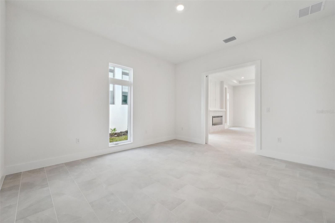
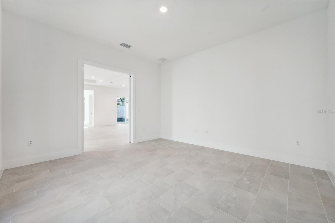
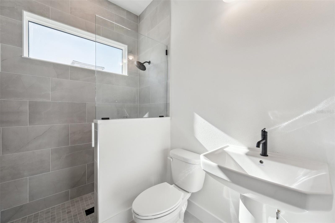
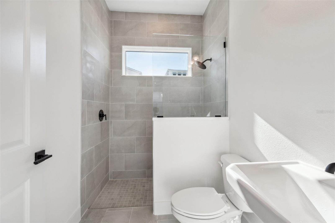
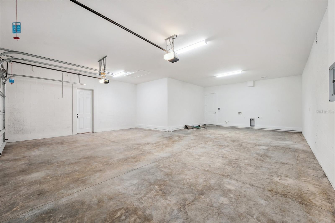
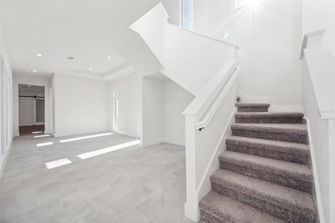
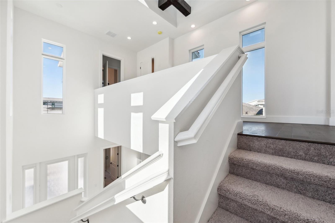
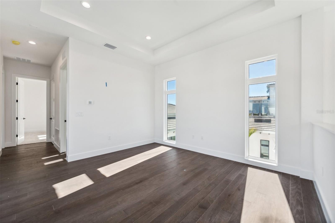
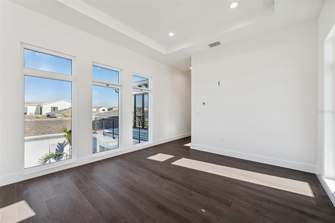
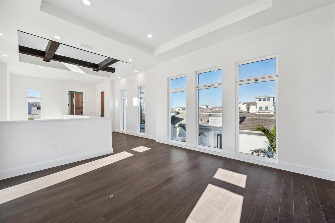
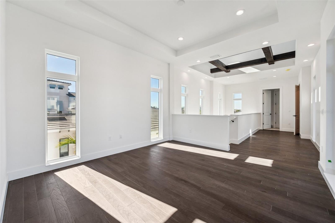
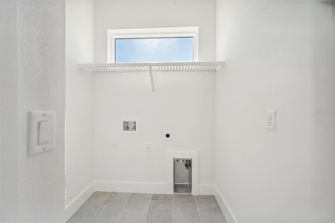
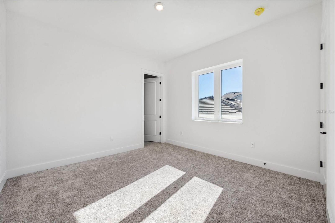
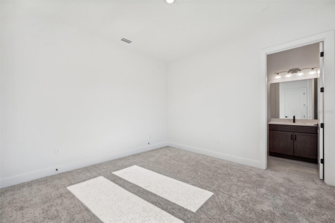
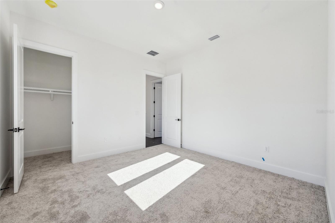
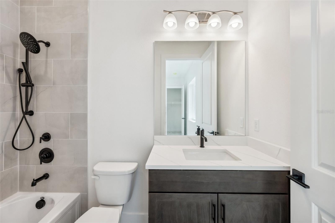
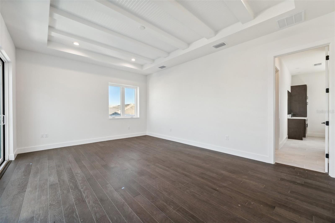
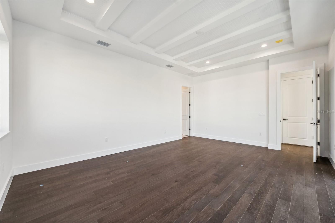
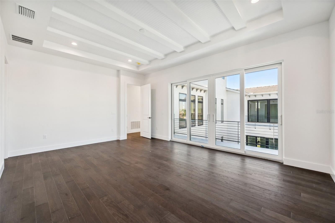
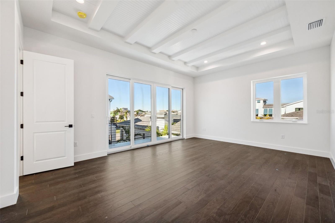
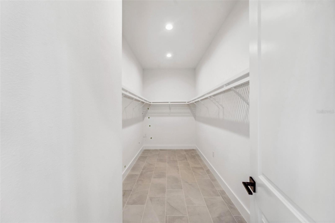
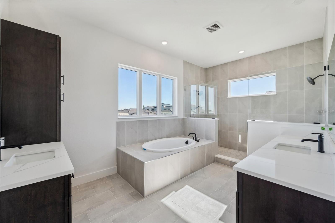
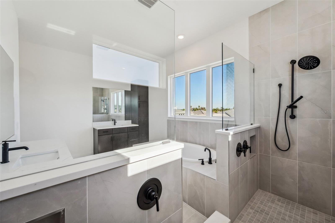
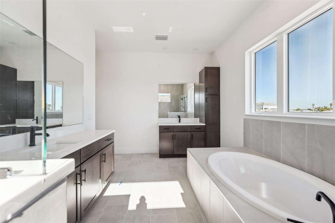
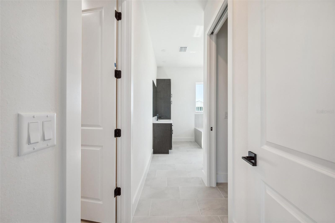
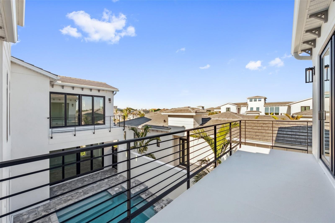
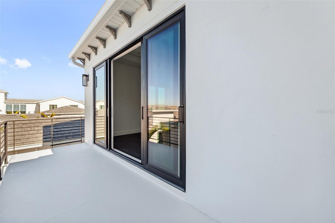
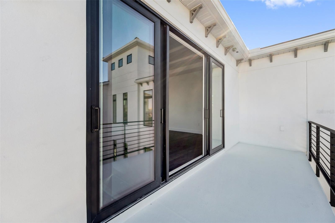
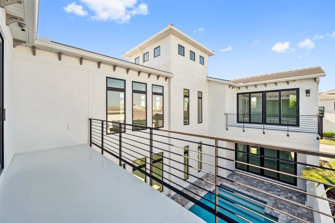
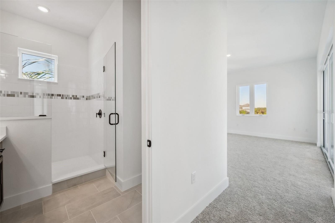
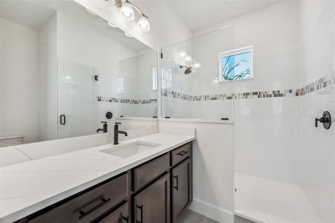
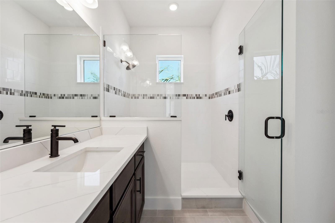
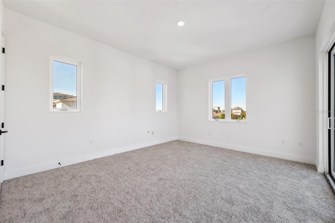
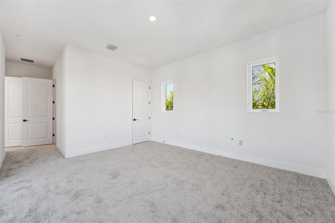
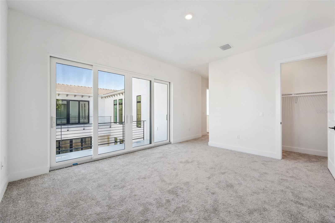
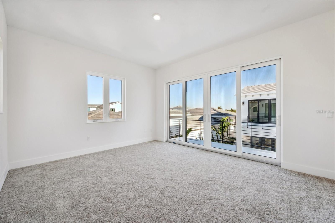
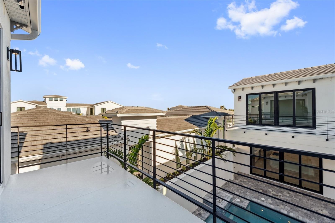
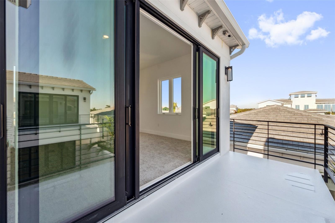
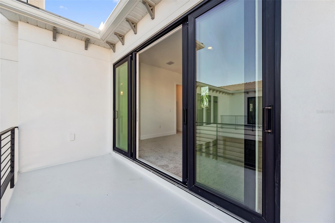
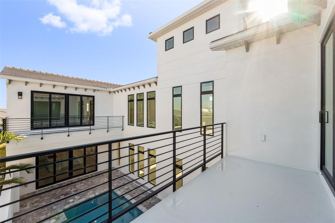
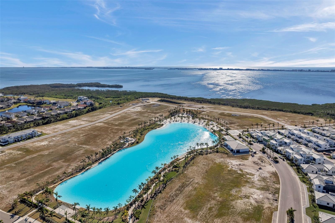
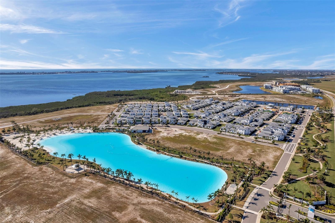
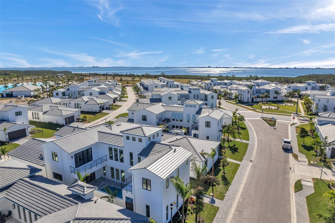
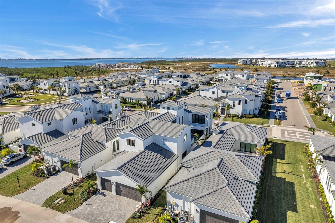
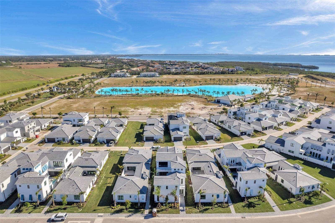
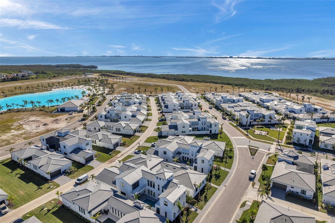
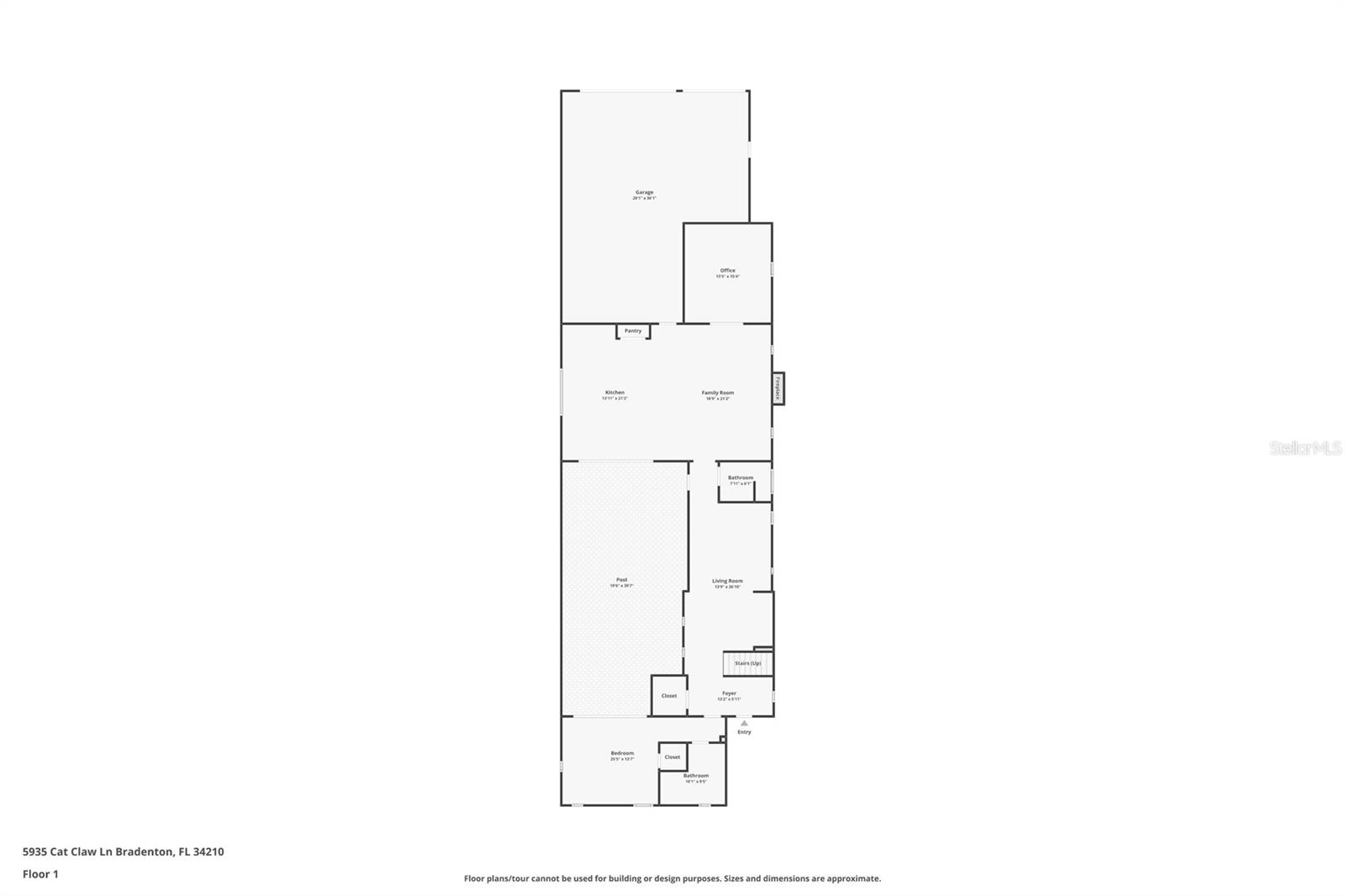
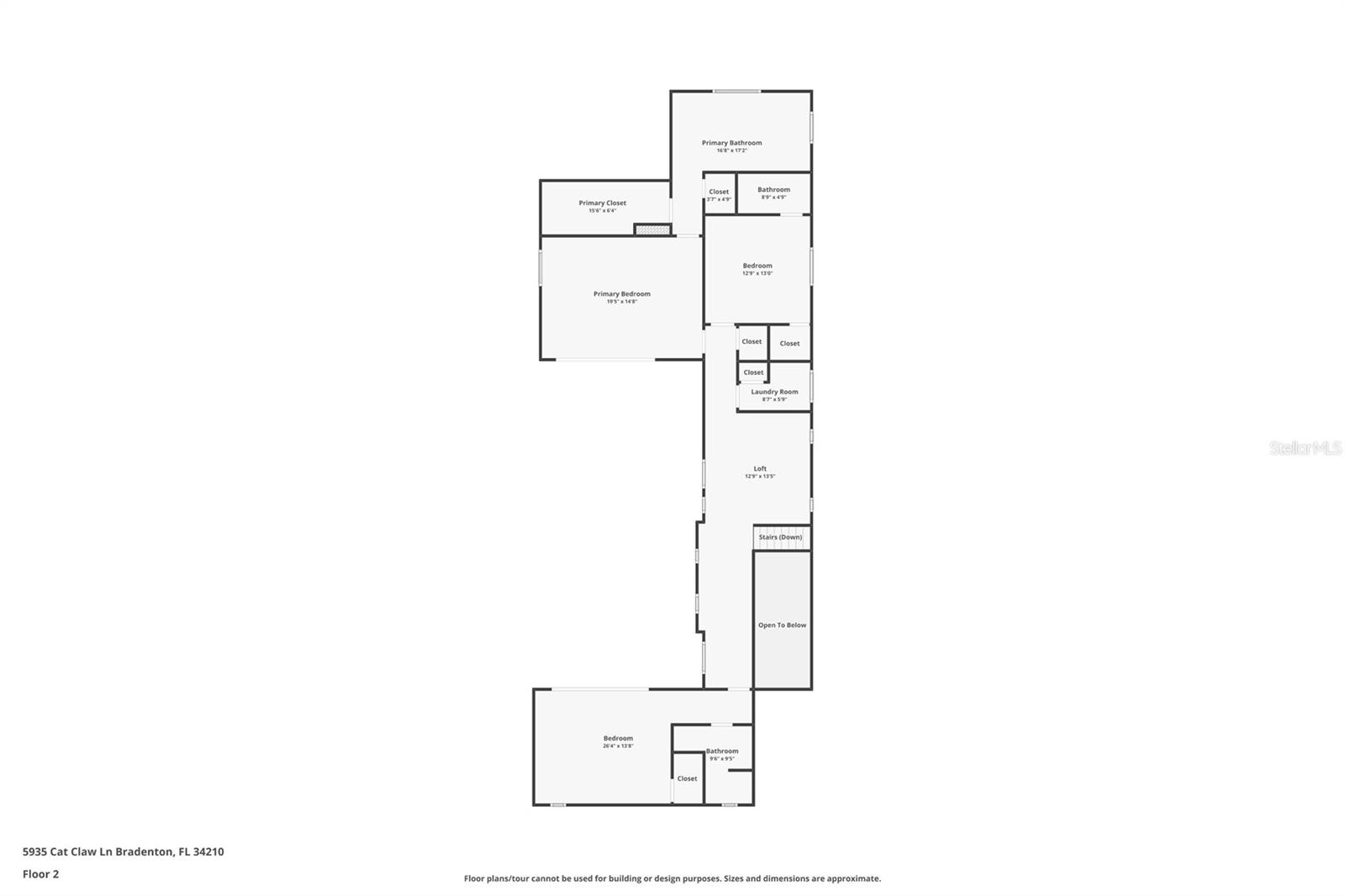
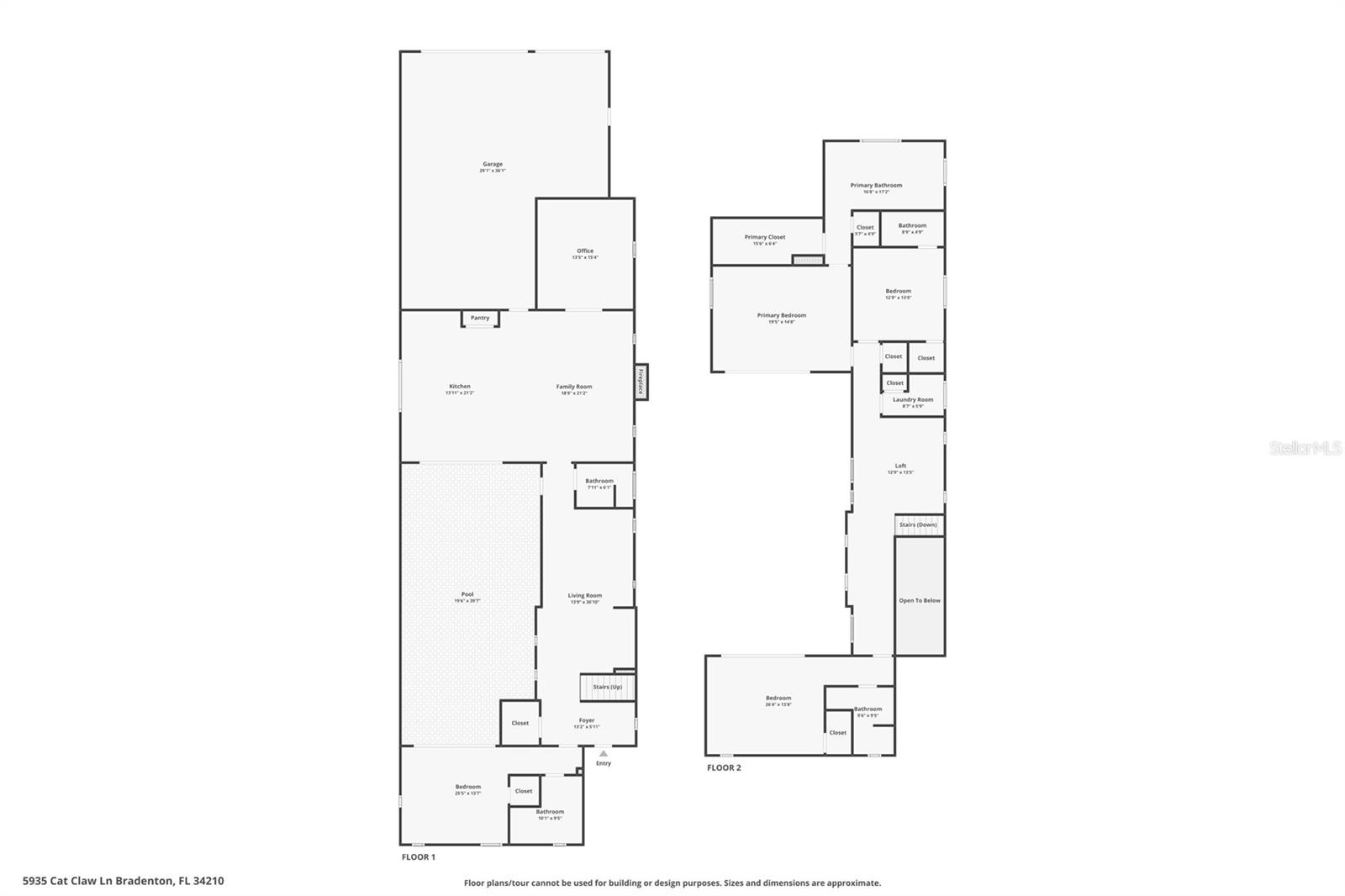
- MLS#: TB8331187 ( Residential )
- Street Address: 5935 Cat Claw Lane
- Viewed: 3
- Price: $1,724,947
- Price sqft: $346
- Waterfront: No
- Year Built: 2024
- Bldg sqft: 4986
- Bedrooms: 4
- Total Baths: 5
- Full Baths: 5
- Garage / Parking Spaces: 3
- Days On Market: 9
- Additional Information
- Geolocation: 27.4357 / -82.6251
- County: MANATEE
- City: BRADENTON
- Zipcode: 34210
- Subdivision: Aqua Lagoon
- Provided by: KELLER WILLIAMS ST PETE REALTY
- Contact: Anton Kozub
- 727-894-1600

- DMCA Notice
-
DescriptionWelcome to your custom built "Salt Meadow" model home in the prestigious gated Aqua communitywhere luxury, comfort, and elevated design seamlessly converge. This brand new, never lived in residence offers 4 spacious bedrooms, 5 luxurious bathrooms, a versatile den, a LOFT and nearly 4,000 heated square feet of living space. Natural light floods the expansive open floor plan, highlighting the beautifully designed interiors. The heart of the homea grand gourmet kitchenfeatures a large extended island perfect for entertaining, painted custom cabinetry, premium quartz countertops, and stainless steel appliances, including a natural gas cooktop. The kitchen seamlessly flows into the great room, creating an ideal space for gatherings. The private courtyard oasis is a true showstopper, offering the ultimate indoor outdoor living experience. This space features a heated pool with customizable jets, a tranquil waterfall, and ample room for relaxation. For added convenience, the oversized lanai is prepped for a natural gas outdoor kitchen, perfect for poolside barbecues. The luxurious primary suite offers a serene escape with an oversized walk in closet, a private balcony overlooking the pool courtyard, and a spa inspired bathroom featuring dual vanities, a freestanding soaking tub, and a walk in rain shower with frameless glass. Each of the guest bedrooms includes private en suite bathrooms and walk in closets. A dedicated second floor laundry room adds ultimate convenience, with additional laundry hookups in the garage for added flexibility. Unique to this property is the extended 3 car garage, providing ample storage, space for three vehicles, and room for all your needs. Thoughtful upgrades include wood and tile flooring, upgraded tray ceilings with elegant lighting, and hurricane proof PGT windows for maximum protection. The community is elevated and features advanced water management systems, ensuring peace of mind in any weather conditionsall located in a non flood zone. Nestled in the luxurious Aqua community, this home is just steps away from the exclusive 4 acre tropical lagoon, where residents can enjoy swimming, kayaking, and paddleboarding. With low HOA fees that cover landscaping and high speed fiber internet, this home truly offers resort style living with modern convenience. Aquas prime location ensures quick access to IMG Academy, golf courses, Bradenton beaches, Sarasota Bay, SRQ Airport, and the University Town Center Mall. Dont miss this rare opportunity to own a stunning home in one of Floridas most desirable gated communities. Schedule your private showing today and step into a life of unparalleled luxury, comfort, and style.
Property Location and Similar Properties
All
Similar
Features
Appliances
- Built-In Oven
- Cooktop
- Dishwasher
- Microwave
- Range
- Refrigerator
Association Amenities
- Cable TV
- Gated
- Maintenance
Home Owners Association Fee
- 5000.00
Home Owners Association Fee Includes
- Pool
- Internet
- Maintenance Grounds
- Private Road
Association Name
- Inframark
Association Phone
- (813)608-8228
Carport Spaces
- 0.00
Close Date
- 0000-00-00
Cooling
- Central Air
Country
- US
Covered Spaces
- 0.00
Exterior Features
- Sliding Doors
Flooring
- Carpet
- Ceramic Tile
- Wood
Furnished
- Unfurnished
Garage Spaces
- 3.00
Heating
- Central
- Electric
Interior Features
- Ninguno
Legal Description
- LOT 48
- AQUA LAGOON PI #61471.2740/9
Levels
- Two
Living Area
- 3825.00
Lot Features
- Landscaped
- Level
Area Major
- 34210 - Bradenton
Net Operating Income
- 0.00
New Construction Yes / No
- Yes
Occupant Type
- Vacant
Parcel Number
- 6147127409
Pets Allowed
- Cats OK
- Dogs OK
Pool Features
- Deck
- Lighting
Property Condition
- Completed
Property Type
- Residential
Roof
- Tile
Sewer
- Public Sewer
Tax Year
- 2023
Township
- 35
Utilities
- BB/HS Internet Available
- Cable Connected
- Electricity Connected
- Natural Gas Connected
- Sewer Connected
Virtual Tour Url
- https://www.zillow.com/view-imx/45df31b2-c485-44ac-b3ed-eeee75e4c427?setAttribution=mls&wl=true&initialViewType=pano&utm_source=dashboard
Water Source
- Public
Year Built
- 2024
Zoning Code
- RESI
Listing Data ©2024 Greater Fort Lauderdale REALTORS®
Listings provided courtesy of The Hernando County Association of Realtors MLS.
Listing Data ©2024 REALTOR® Association of Citrus County
Listing Data ©2024 Royal Palm Coast Realtor® Association
The information provided by this website is for the personal, non-commercial use of consumers and may not be used for any purpose other than to identify prospective properties consumers may be interested in purchasing.Display of MLS data is usually deemed reliable but is NOT guaranteed accurate.
Datafeed Last updated on December 28, 2024 @ 12:00 am
©2006-2024 brokerIDXsites.com - https://brokerIDXsites.com

