
- Lori Ann Bugliaro P.A., REALTOR ®
- Tropic Shores Realty
- Helping My Clients Make the Right Move!
- Mobile: 352.585.0041
- Fax: 888.519.7102
- 352.585.0041
- loribugliaro.realtor@gmail.com
Contact Lori Ann Bugliaro P.A.
Schedule A Showing
Request more information
- Home
- Property Search
- Search results
- 416 Golden Elm Drive, SEFFNER, FL 33584
Property Photos
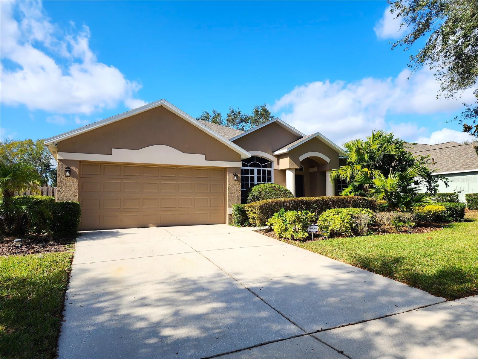

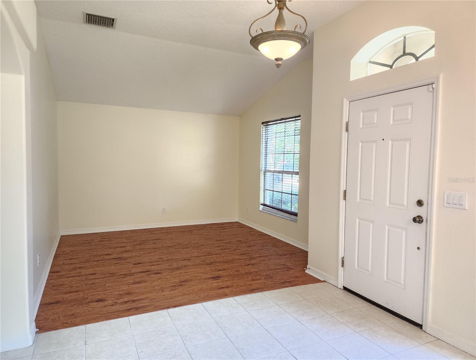
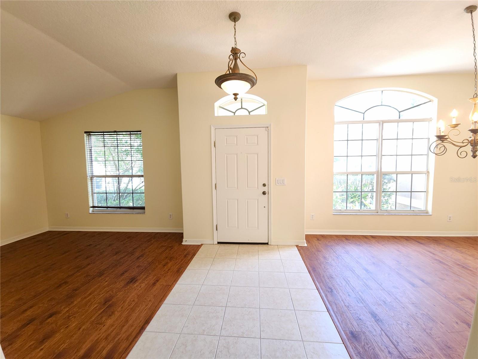
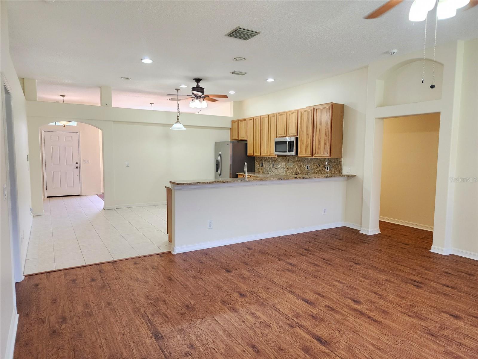
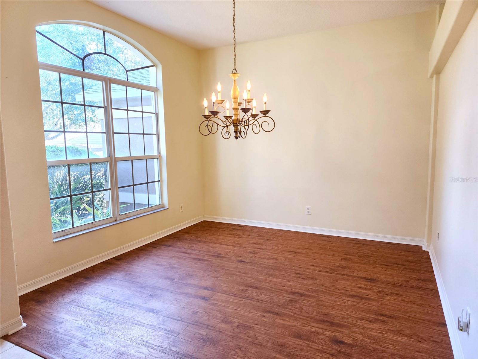
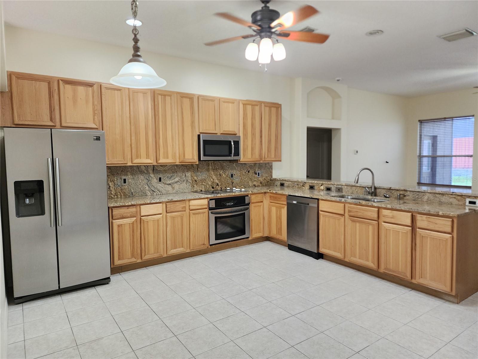
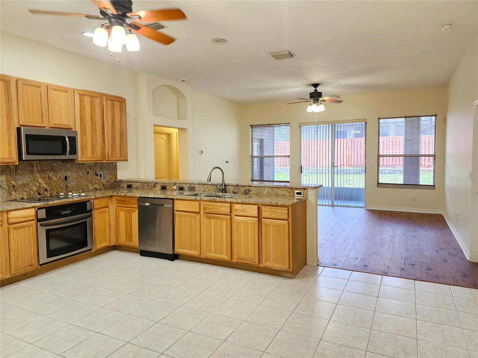
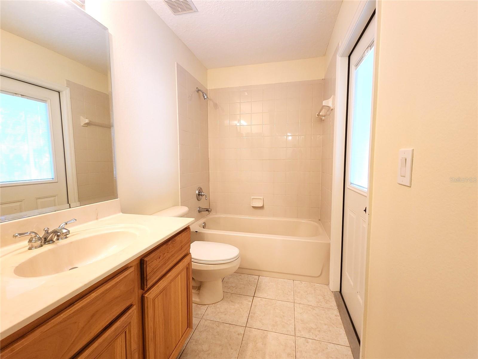
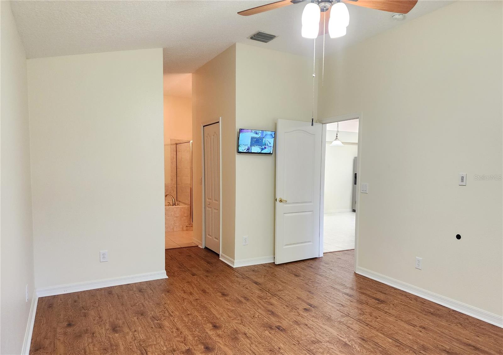
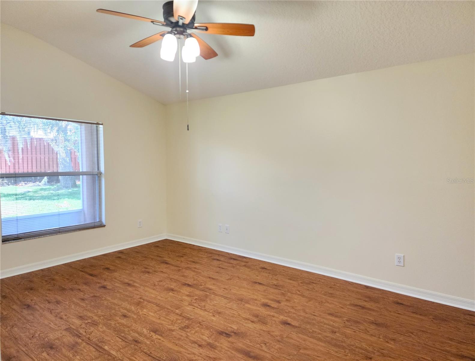
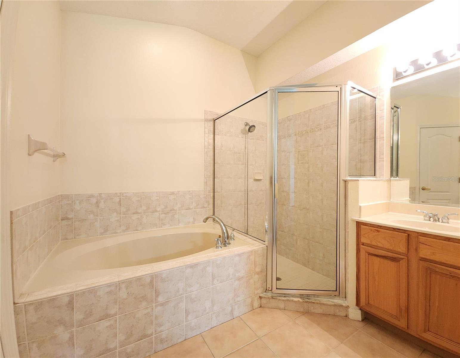
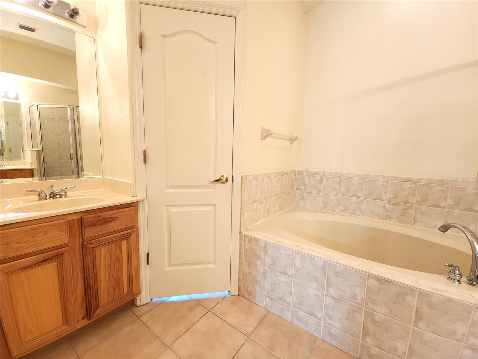
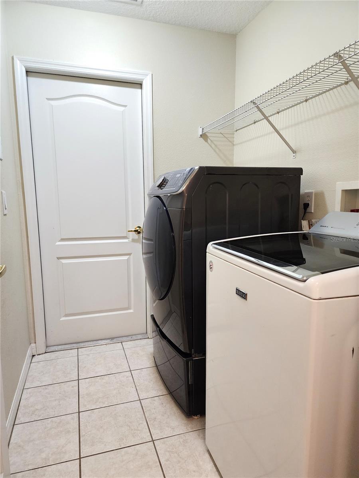
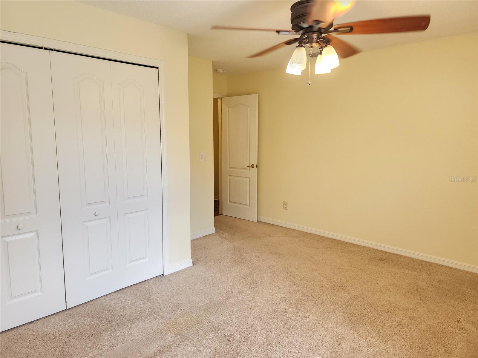
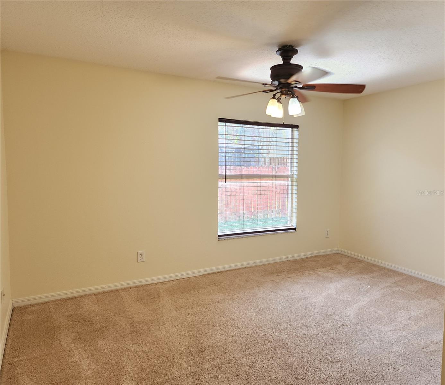
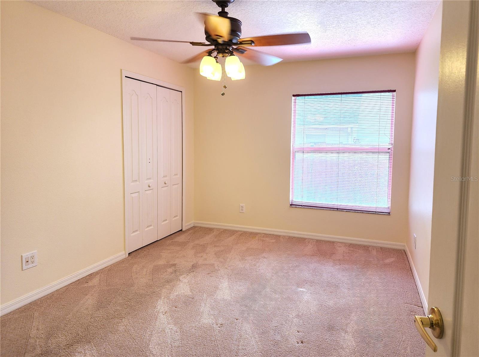
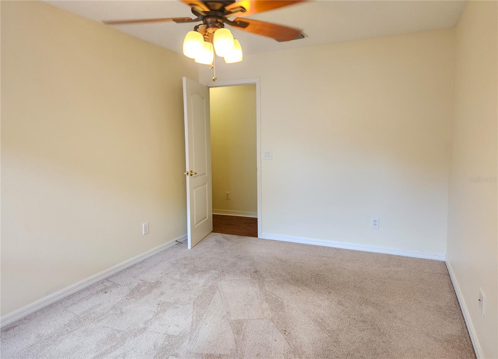
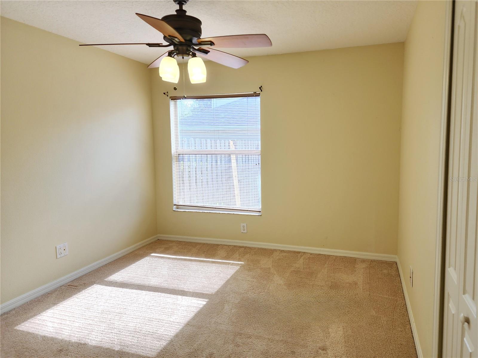
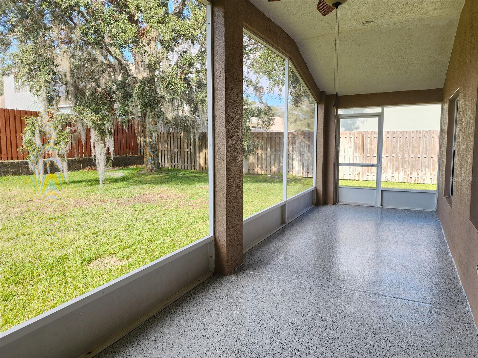
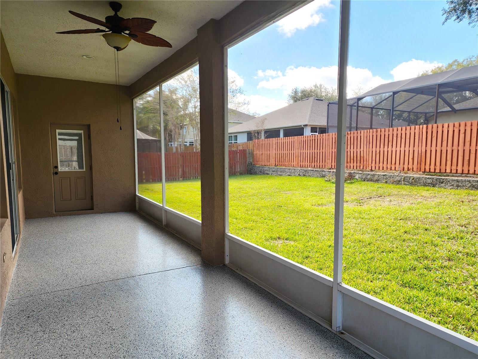
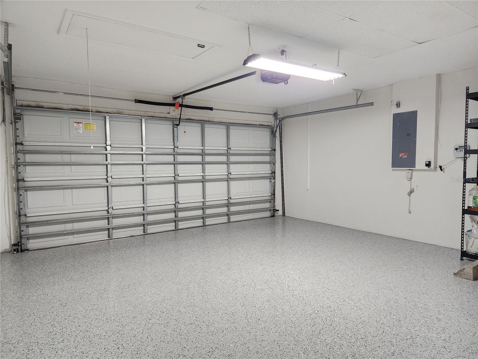
- MLS#: TB8331825 ( Residential Lease )
- Street Address: 416 Golden Elm Drive
- Viewed: 111
- Price: $2,695
- Price sqft: $0
- Waterfront: No
- Year Built: 2003
- Bldg sqft: 10200
- Bedrooms: 4
- Total Baths: 2
- Full Baths: 2
- Garage / Parking Spaces: 2
- Days On Market: 46
- Additional Information
- Geolocation: 27.9925 / -82.2725
- County: HILLSBOROUGH
- City: SEFFNER
- Zipcode: 33584
- Elementary School: Lopez HB
- Middle School: Burnett HB
- High School: Armwood HB
- Provided by: HOMM REAL ESTATE SERVICES
- Contact: John Ortiz
- 813-684-5954

- DMCA Notice
-
DescriptionMOVE IN READY! This 4 bedroom, 2 bathroom with a two car garage, home is a gem! As you drive up to this beautiful home, you'll be welcomed by the professional landscaping and walkway right into the front door, leading you into the home. The formal living and dining room leading to the open kitchen with ceramic tile floors, and stainless steel appliances. This home also has high ceilings recessed lights, a snack bar, and a spacious dinette area. Walk right into the family room, this area makes great space for entertainment and family time! Leading onto a covered and screened lanai. The master bedroom has ceramic tile floors, a double sink with a floating tub, a new roof, and flooring. All of these great features are nestled into a gated community! This home is also very convenient for schools, shopping, and great restaurants, also an easy access to the highway!
Property Location and Similar Properties
All
Similar
Features
Appliances
- Dishwasher
- Disposal
- Dryer
- Electric Water Heater
- Ice Maker
- Microwave
- Range
- Refrigerator
- Washer
Home Owners Association Fee
- 0.00
Association Name
- JENNIFER ROBERTSON
Association Phone
- 813-349-6552
Carport Spaces
- 0.00
Close Date
- 0000-00-00
Cooling
- Central Air
Country
- US
Covered Spaces
- 0.00
Fencing
- Fenced
- Full Backyard
Furnished
- Unfurnished
Garage Spaces
- 2.00
Heating
- Central
High School
- Armwood-HB
Interior Features
- Ceiling Fans(s)
- Crown Molding
- Vaulted Ceiling(s)
- Walk-In Closet(s)
Levels
- One
Living Area
- 2130.00
Lot Features
- Landscaped
- Near Public Transit
- Sidewalk
- Paved
Middle School
- Burnett-HB
Area Major
- 33584 - Seffner
Net Operating Income
- 0.00
Occupant Type
- Vacant
Owner Pays
- Cable TV
- Electricity
- Internet
- Laundry
- Trash Collection
Parcel Number
- U-02-29-20-617-000009-00006.0
Pets Allowed
- No
Property Type
- Residential Lease
School Elementary
- Lopez-HB
Utilities
- Cable Available
Views
- 111
Year Built
- 2003
Listing Data ©2025 Greater Fort Lauderdale REALTORS®
Listings provided courtesy of The Hernando County Association of Realtors MLS.
Listing Data ©2025 REALTOR® Association of Citrus County
Listing Data ©2025 Royal Palm Coast Realtor® Association
The information provided by this website is for the personal, non-commercial use of consumers and may not be used for any purpose other than to identify prospective properties consumers may be interested in purchasing.Display of MLS data is usually deemed reliable but is NOT guaranteed accurate.
Datafeed Last updated on February 5, 2025 @ 12:00 am
©2006-2025 brokerIDXsites.com - https://brokerIDXsites.com

