
- Lori Ann Bugliaro P.A., REALTOR ®
- Tropic Shores Realty
- Helping My Clients Make the Right Move!
- Mobile: 352.585.0041
- Fax: 888.519.7102
- 352.585.0041
- loribugliaro.realtor@gmail.com
Contact Lori Ann Bugliaro P.A.
Schedule A Showing
Request more information
- Home
- Property Search
- Search results
- 3926 Cottage Hill Avenue, PARRISH, FL 34219
Property Photos
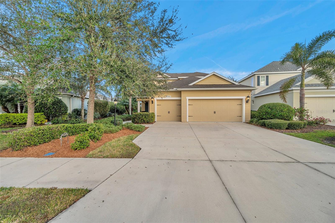

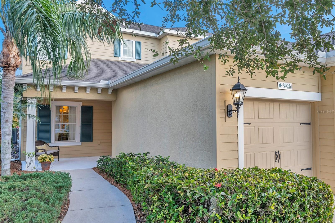
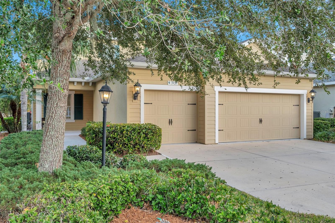
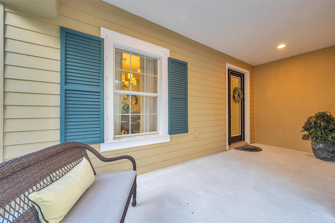
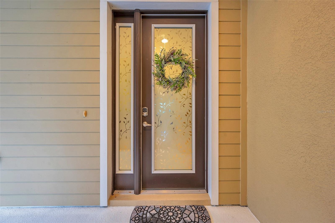
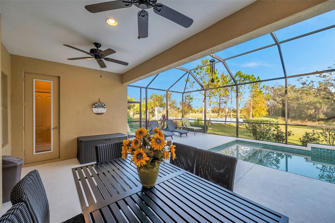
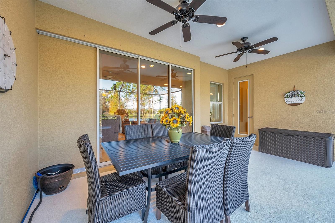
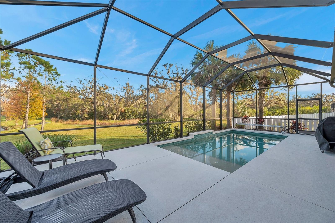
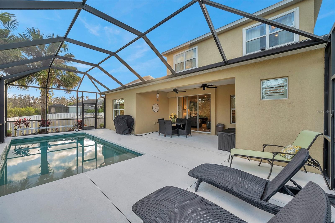
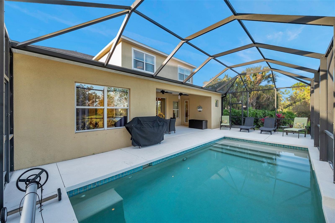
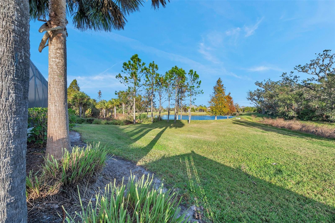
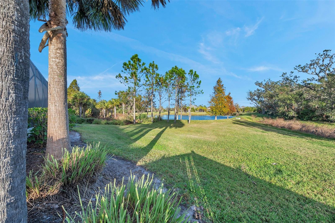
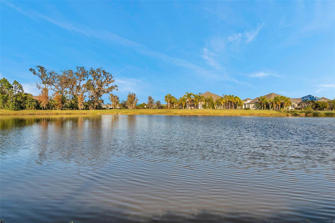
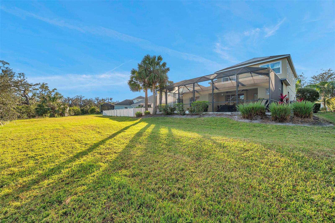
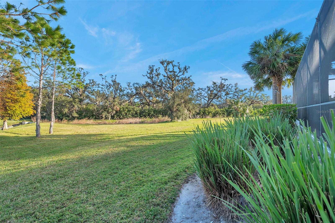
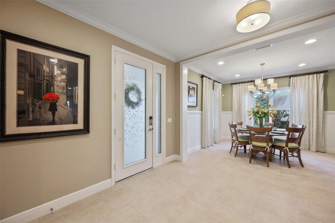
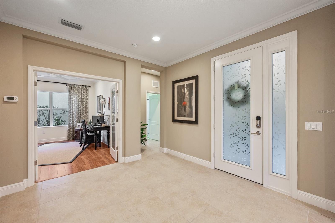
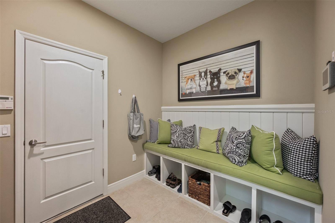
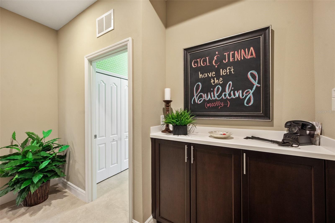
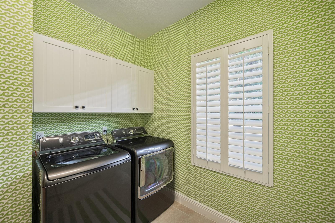
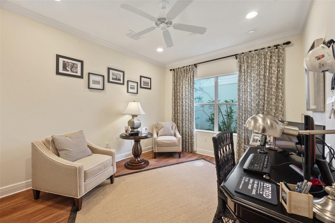
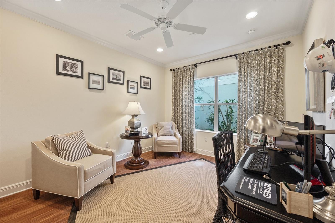
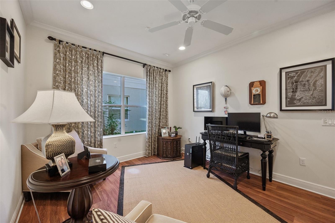
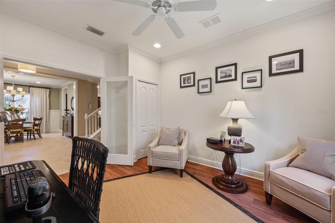
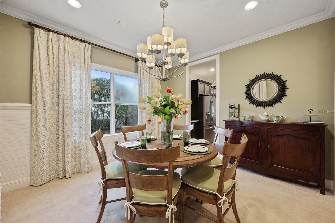
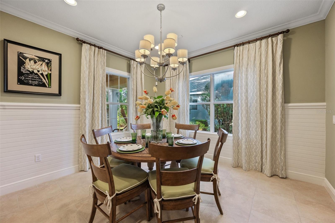
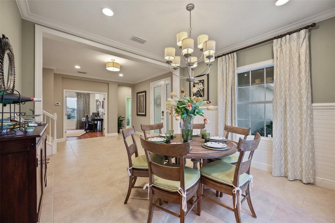
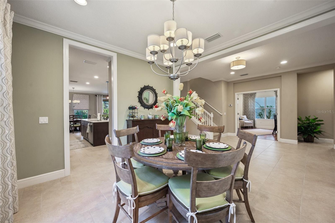
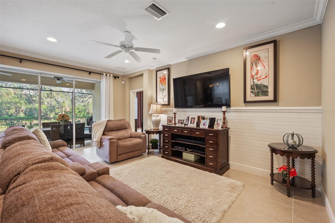
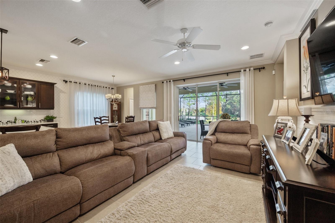
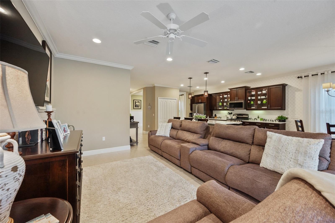
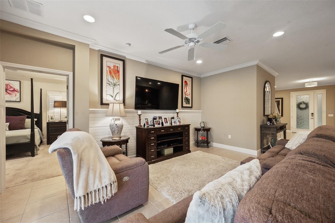
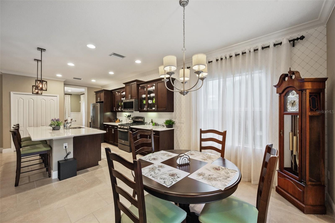
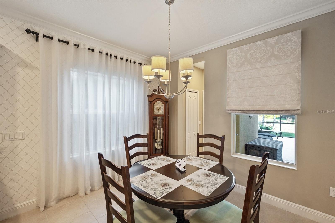
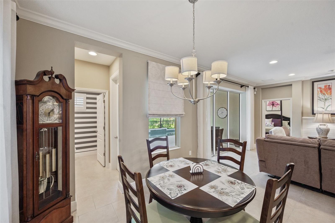
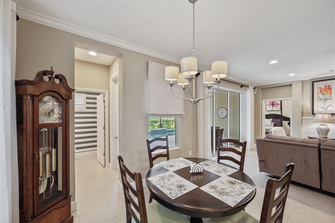
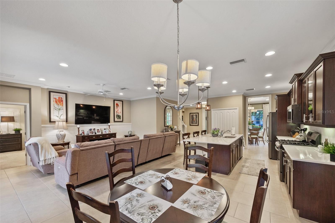
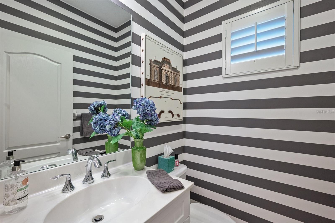
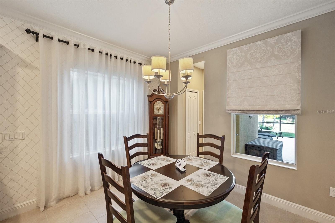
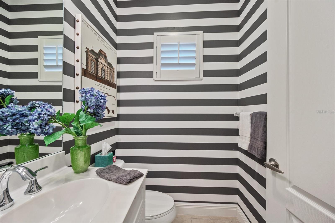
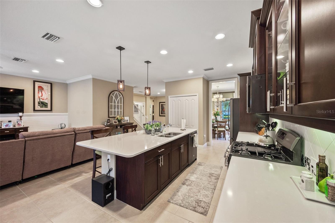
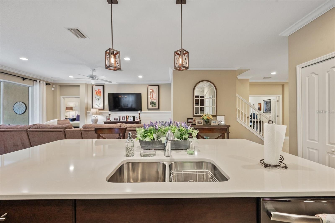
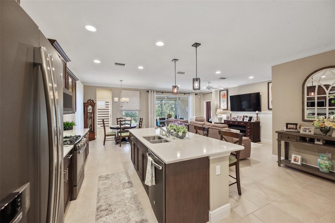
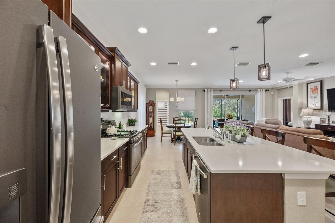
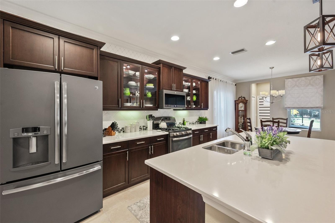
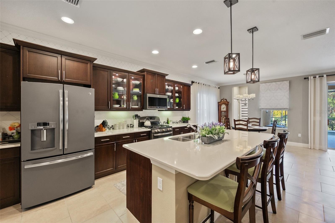
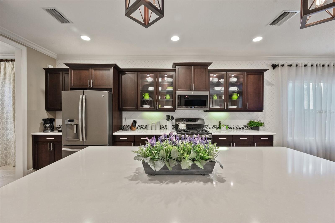
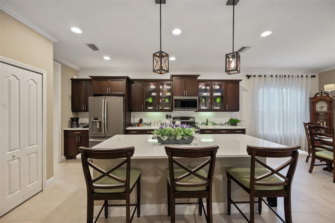
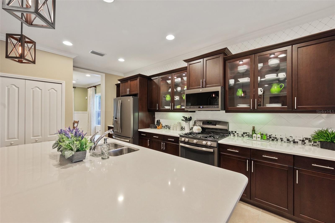
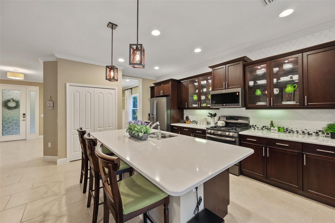
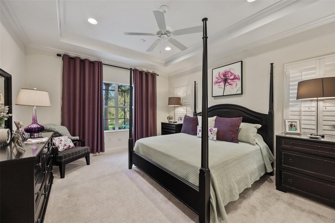
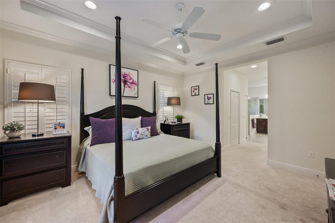
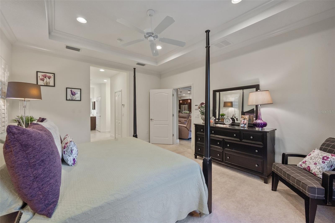
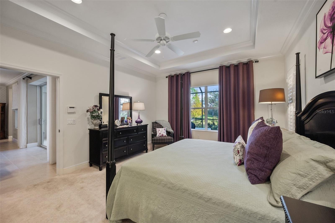
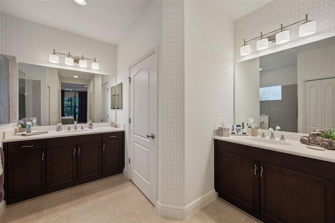
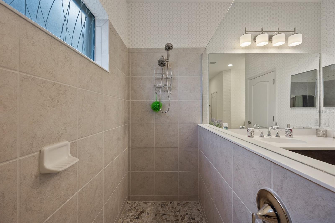
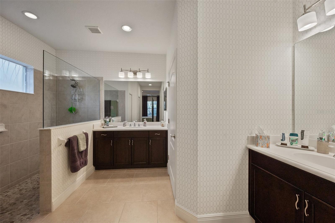
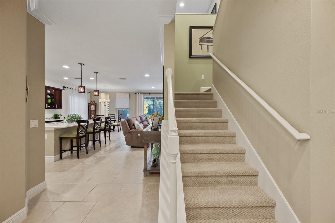
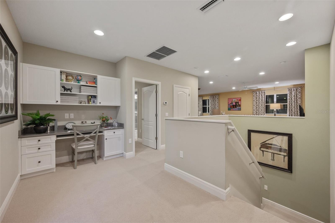
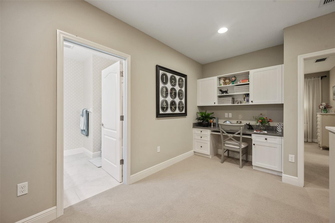
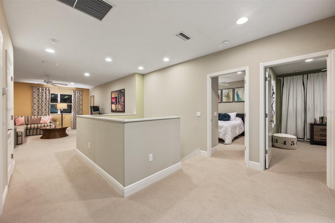
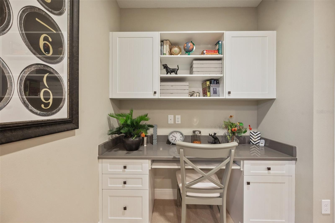
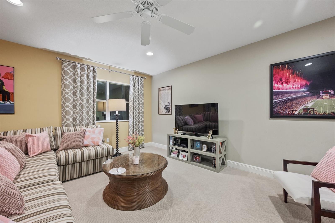
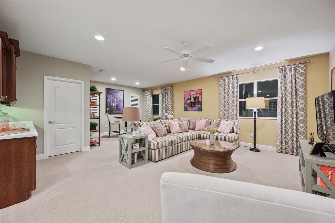
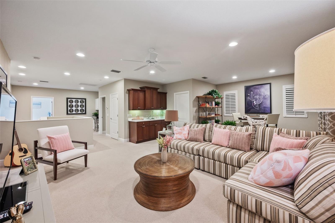
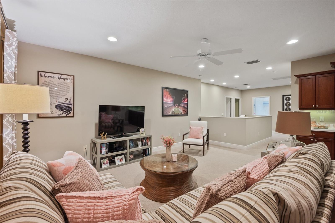
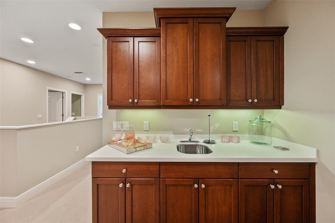
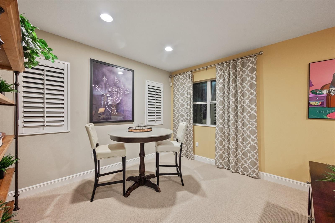
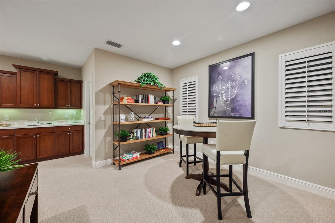
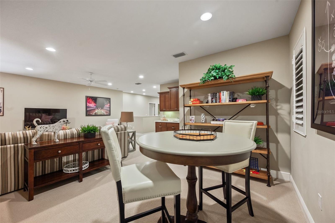
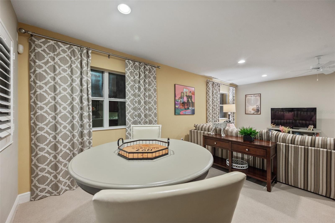
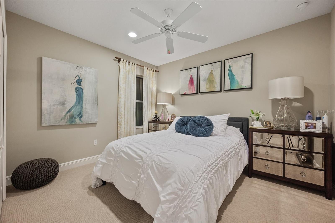
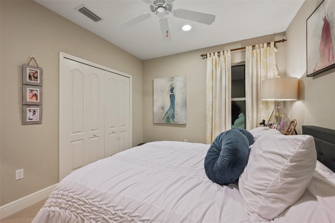
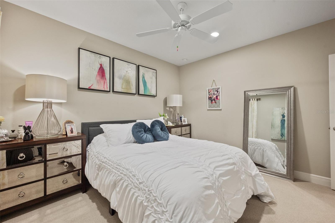
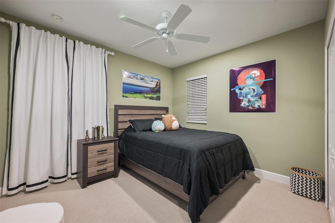
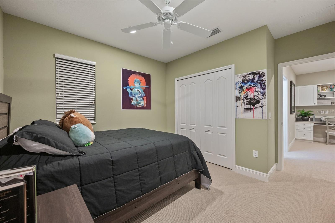
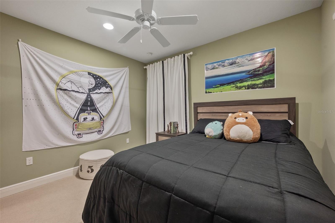
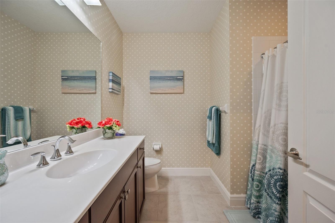
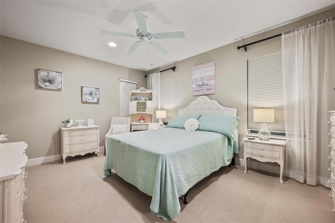
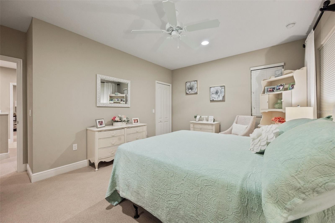
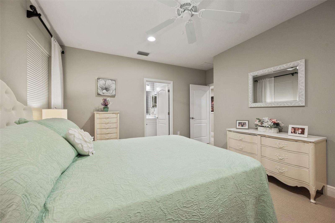
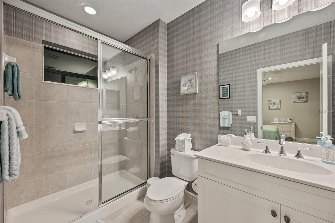
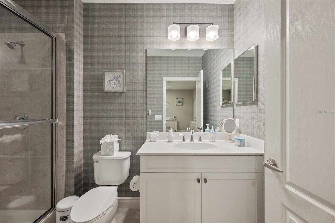
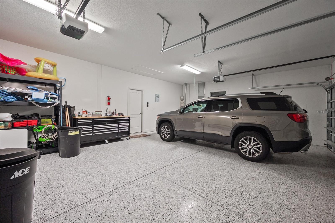
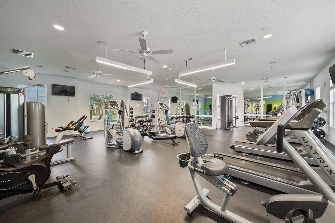
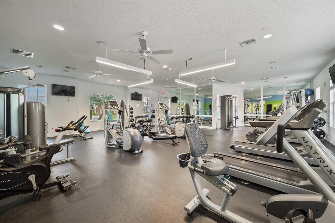
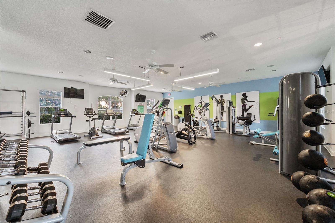
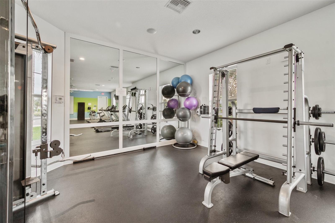
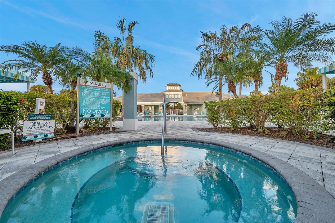
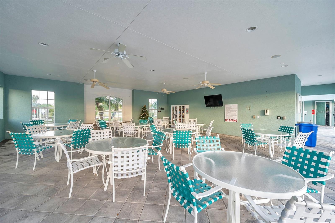
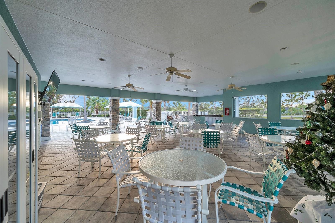
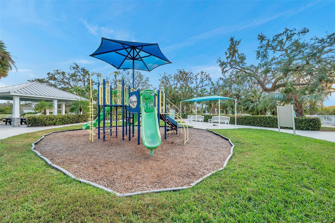
- MLS#: TB8332107 ( Residential )
- Street Address: 3926 Cottage Hill Avenue
- Viewed: 4
- Price: $695,000
- Price sqft: $158
- Waterfront: No
- Year Built: 2014
- Bldg sqft: 4400
- Bedrooms: 4
- Total Baths: 4
- Full Baths: 3
- 1/2 Baths: 1
- Garage / Parking Spaces: 3
- Days On Market: 5
- Additional Information
- Geolocation: 27.5491 / -82.4504
- County: MANATEE
- City: PARRISH
- Zipcode: 34219
- Subdivision: Silverleaf Ph Ia
- Elementary School: Annie Lucy Williams Elementary
- Middle School: Buffalo Creek Middle
- High School: Parrish Community High
- Provided by: CHARLES RUTENBERG REALTY INC
- Contact: Paula Warren
- 727-538-9200

- DMCA Notice
-
DescriptionA previous model, this meticulously maintained 4 bedroom, 3.5 bath home in the community of Silverleaf should be on the top of your viewing list. This beautiful residence can be a turnkey opportunity for anyone who want to move in quickly (furniture and other contents sold separately). All of the homes in Silverleaf were built with the high standards of Pat Neal, a local, renowned builder. In addition, his wife, an award winning interior designer, added all of the creative touches that take the interior to a new level of comfort and aesthetic. This spacious, open floor plan has space for a growing family or muti gen needs with a Primary bedroom on the first floor. The second floor has 3 additional bedrooms and 2 bathrooms, (one of which is an en suite), as well as a large bonus room with endless possibilities for use. Sitting on your patio you will gaze upon a lush wooded landscape and pond. You can enjoy uninterrupted privacy and the benefits of your own private heated salt water pool, just like at a resort. Bring all your vehicles and motorized toys to fill your 3 car garage and an oversized driveway. Silverleaf also a community center for gatherings with a heated pool and hot tub area; in addition, we have a spacious well equipped fitness room, Oak tree laden nature walk paved pathways, a playground and two fenced dog parks. There are major food chains, new restaurants, home improvement stores, goods & services, endless shopping options in the area, as well as the convenient the Prime Ellenton Outlet Mall. Plus, University Town Center is three exits south where Mote Aquarium is located. Famous Siesta Key Beach is just a quick drive, or hop on I 75 to get to St. Petersburg in 30 minutes to experience walkable nightlife, museums, and an abundance of eclectic restaurants and shops. Fort Desoto Park and the Don Cesar resort are other show stopping attractions in St Pete. Don't miss this amazing opportunity come and visit Silverleaf in Parrish to start living your Florida dream!!
Property Location and Similar Properties
All
Similar
Features
Appliances
- Dishwasher
- Disposal
- Dryer
- Gas Water Heater
- Microwave
- Range
- Refrigerator
- Washer
Association Amenities
- Clubhouse
- Fitness Center
- Gated
- Playground
- Pool
Home Owners Association Fee
- 450.00
Home Owners Association Fee Includes
- Pool
- Private Road
Association Name
- Artemis Lifestyles - Ms. Toni Rae
Association Phone
- 407-705-2190
Carport Spaces
- 0.00
Close Date
- 0000-00-00
Cooling
- Central Air
Country
- US
Covered Spaces
- 0.00
Exterior Features
- Hurricane Shutters
- Irrigation System
- Sidewalk
- Sliding Doors
Flooring
- Carpet
- Ceramic Tile
- Wood
Furnished
- Negotiable
Garage Spaces
- 3.00
Heating
- Central
High School
- Parrish Community High
Interior Features
- Ceiling Fans(s)
- Crown Molding
- Eat-in Kitchen
- Open Floorplan
- Primary Bedroom Main Floor
- Solid Surface Counters
- Split Bedroom
- Thermostat
- Tray Ceiling(s)
- Walk-In Closet(s)
- Wet Bar
- Window Treatments
Legal Description
- LOT 323 SILVERLEAF PH 1A PI#7268.2595/9
Levels
- Two
Living Area
- 3398.00
Middle School
- Buffalo Creek Middle
Area Major
- 34219 - Parrish
Net Operating Income
- 0.00
Occupant Type
- Owner
Parcel Number
- 726825959
Parking Features
- Curb Parking
- Driveway
- Garage Door Opener
- On Street
Pets Allowed
- Cats OK
- Dogs OK
Pool Features
- Child Safety Fence
- Deck
- Gunite
- Heated
- In Ground
- Lighting
- Salt Water
Property Type
- Residential
Roof
- Shingle
School Elementary
- Annie Lucy Williams Elementary
Sewer
- Public Sewer
Style
- Florida
Tax Year
- 2024
Township
- 34S
Utilities
- Cable Available
- Electricity Connected
- Natural Gas Connected
- Public
- Sewer Connected
- Sprinkler Recycled
- Underground Utilities
- Water Connected
View
- Trees/Woods
- Water
Virtual Tour Url
- https://www.propertypanorama.com/instaview/stellar/TB8332107
Water Source
- Public
Year Built
- 2014
Zoning Code
- PDR/A
Listing Data ©2024 Greater Fort Lauderdale REALTORS®
Listings provided courtesy of The Hernando County Association of Realtors MLS.
Listing Data ©2024 REALTOR® Association of Citrus County
Listing Data ©2024 Royal Palm Coast Realtor® Association
The information provided by this website is for the personal, non-commercial use of consumers and may not be used for any purpose other than to identify prospective properties consumers may be interested in purchasing.Display of MLS data is usually deemed reliable but is NOT guaranteed accurate.
Datafeed Last updated on December 27, 2024 @ 12:00 am
©2006-2024 brokerIDXsites.com - https://brokerIDXsites.com

