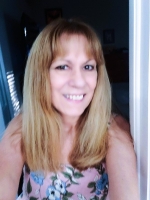
- Lori Ann Bugliaro P.A., REALTOR ®
- Tropic Shores Realty
- Helping My Clients Make the Right Move!
- Mobile: 352.585.0041
- Fax: 888.519.7102
- 352.585.0041
- loribugliaro.realtor@gmail.com
Contact Lori Ann Bugliaro P.A.
Schedule A Showing
Request more information
- Home
- Property Search
- Search results
- 1136 Burke Avenue, DUNEDIN, FL 34698
Property Photos
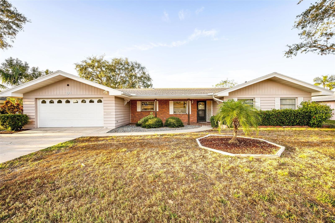

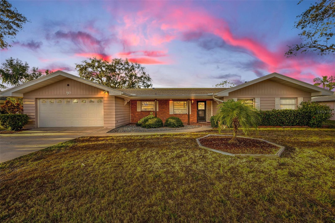
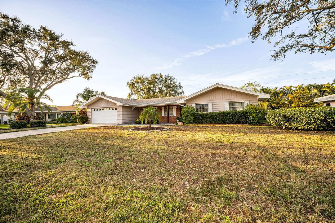
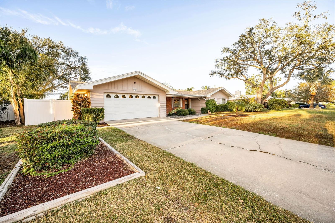
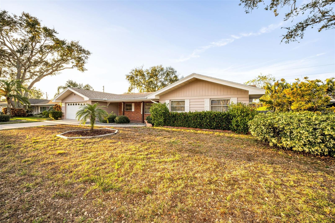
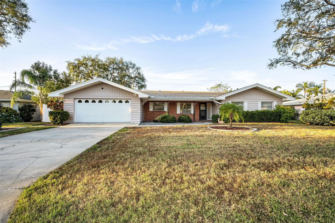
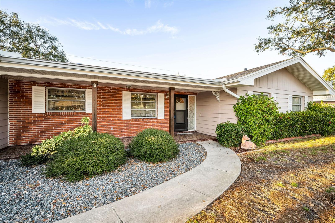
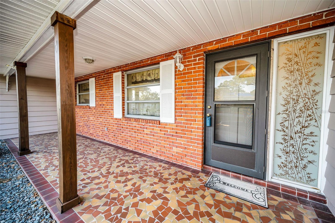
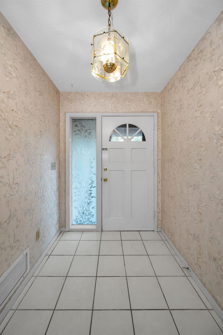
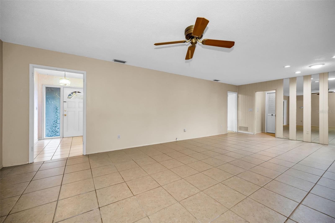
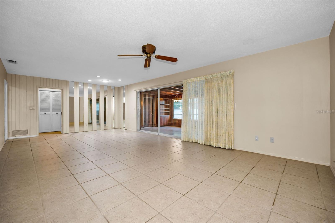
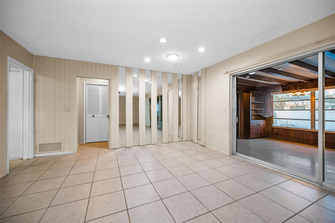
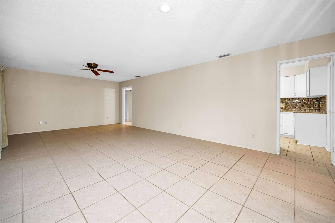
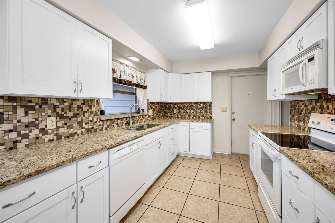
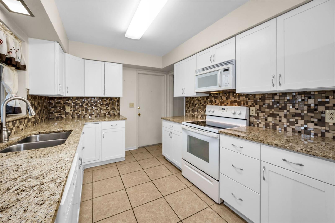
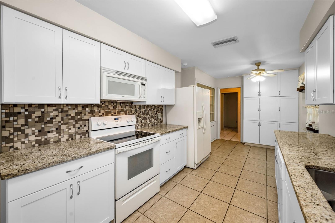
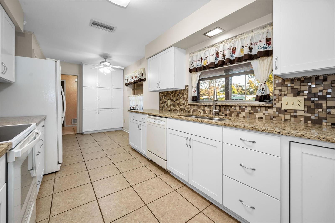
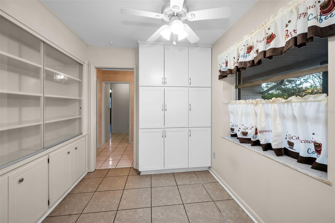
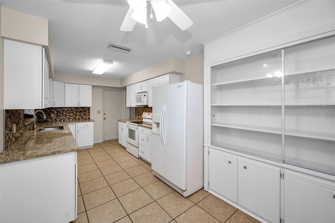
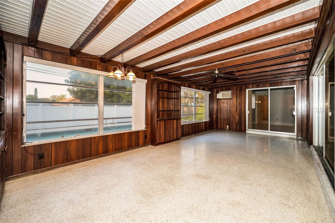
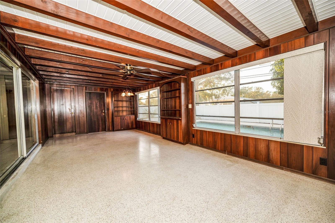
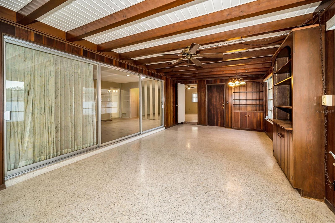
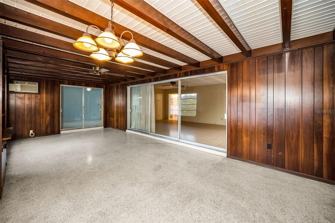
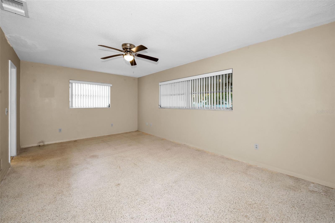
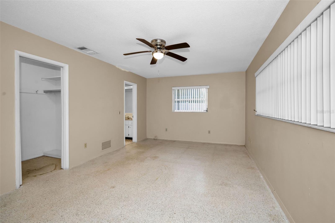
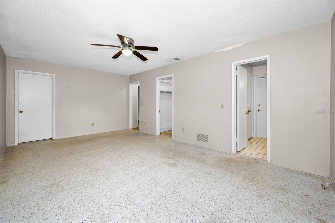
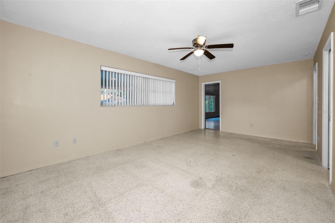
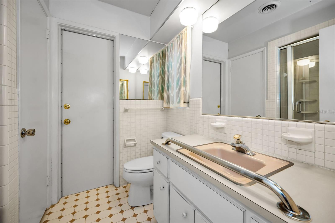
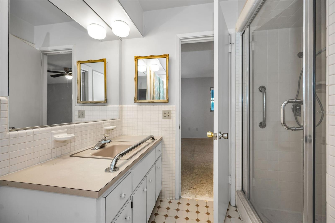
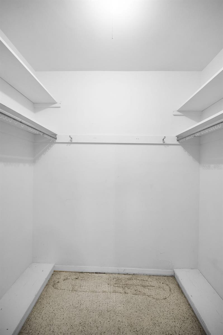
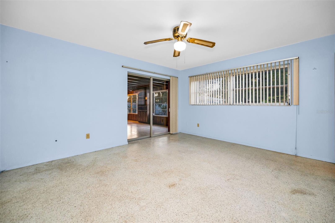
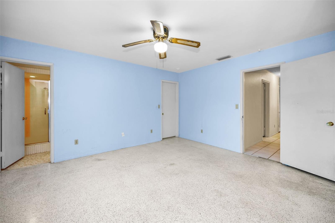
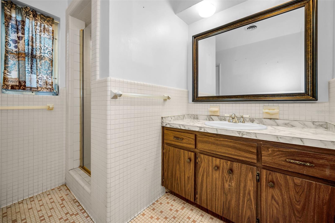
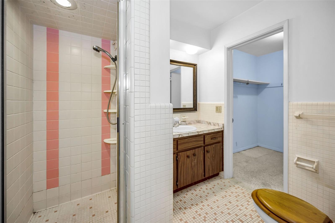
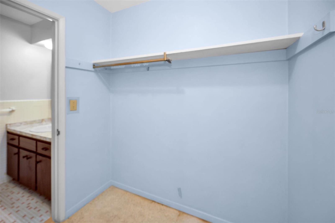
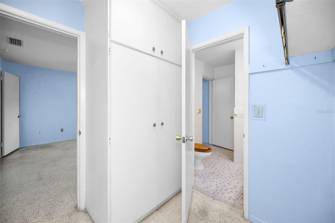
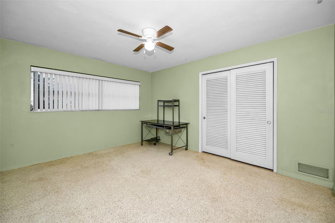
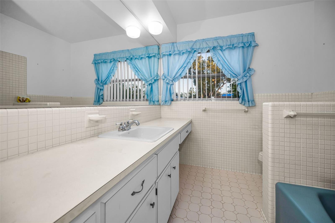
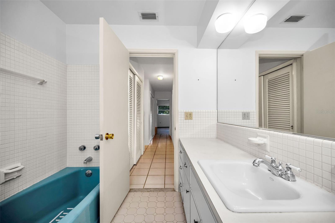
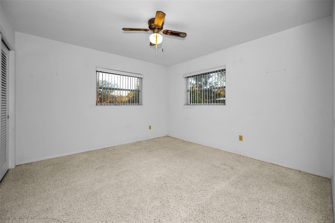
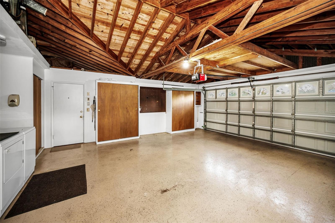
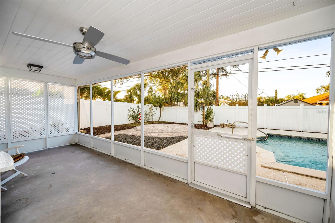
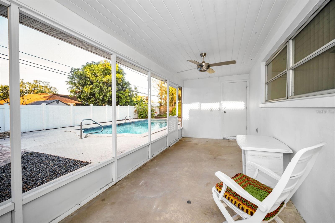
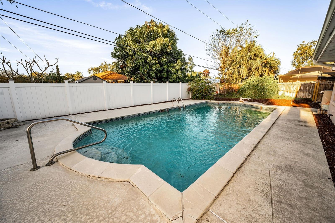
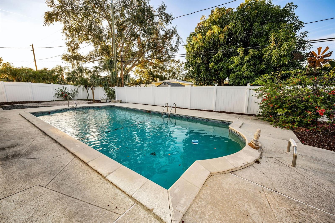
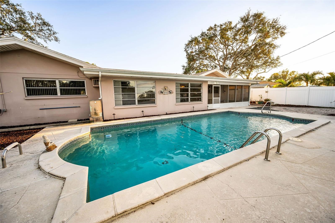
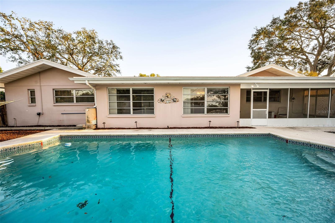
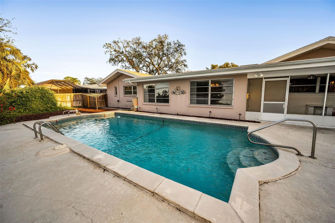
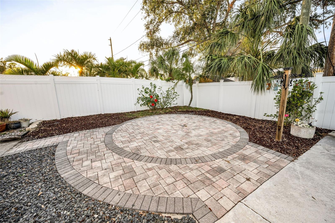
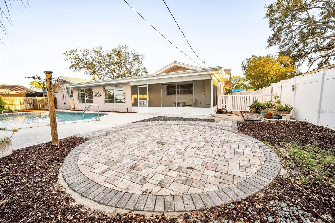
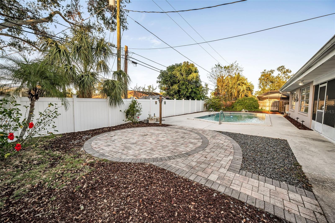
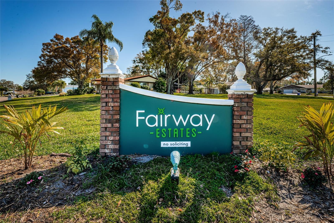
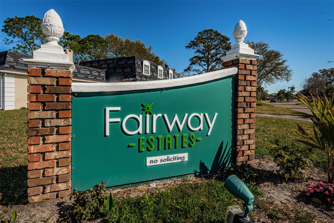




- MLS#: TB8332211 ( Residential )
- Street Address: 1136 Burke Avenue
- Viewed: 4
- Price: $699,900
- Price sqft: $262
- Waterfront: No
- Year Built: 1963
- Bldg sqft: 2676
- Bedrooms: 4
- Total Baths: 3
- Full Baths: 3
- Garage / Parking Spaces: 2
- Days On Market: 11
- Additional Information
- Geolocation: 28.0427 / -82.774
- County: PINELLAS
- City: DUNEDIN
- Zipcode: 34698
- Subdivision: Fairway Estates 3rd Add
- Provided by: TOM TUCKER REALTY
- Contact: Tom Tucker
- 727-692-3997

- DMCA Notice
-
DescriptionYour Dunedin Dream is within range! This beautiful 4 bedroom, 3 bath pool home in the golf course community of Fairway Estates offers space for the entire family and all of Dunedin just outside your front door! Bike the Pinellas Trail, catch a sunset at Hammock Park, enjoy a round of golf at your neighborhood Dunedin Golf Course and then take the cart downtown for some dinner and drink. Located just steps to the newly restored Dunedin Golf Club designed by Donald Ross. The beautifully landscaped front yard leads to a covered porch. Inside, a spacious home awaits. The kitchen boasts granite counters and a wealth of storage. All the rooms are spacious and welcoming, with a split bedroom layout featuring a primary bedroom on each side of the home. An oversized living dining room combo connects to a very large Florida room with a fantastic view of the pool. The fully vinyl fenced backyard is perfect for enjoying Florida's beautiful weather. Fairway Estates is near the Dunedin Causeway and the award winning beaches at Honeymoon and Caladesi Island State Parks. You can walk or drive a golf cart to the newly renovated clubhouse, the Pinellas Trail, the Dunedin Community and Fine Arts Centers, Hammock Park, and Highlander Park. Downtown Dunedin is known for its restaurants, shops, breweries, and bars. Don't miss out on this incredible home in a prime location!
Property Location and Similar Properties
All
Similar
Features
Appliances
- Dishwasher
- Disposal
- Dryer
- Microwave
- Range
- Refrigerator
- Washer
Association Amenities
- Clubhouse
- Golf Course
Home Owners Association Fee
- 0.00
Carport Spaces
- 0.00
Close Date
- 0000-00-00
Cooling
- Central Air
- Wall/Window Unit(s)
Country
- US
Covered Spaces
- 0.00
Exterior Features
- Private Mailbox
- Rain Gutters
Flooring
- Ceramic Tile
- Terrazzo
Garage Spaces
- 2.00
Heating
- Central
- Electric
Interior Features
- Ceiling Fans(s)
- Eat-in Kitchen
- Living Room/Dining Room Combo
- Primary Bedroom Main Floor
- Split Bedroom
- Vaulted Ceiling(s)
Legal Description
- FAIRWAY ESTATES 3RD ADD LOT 77
Levels
- One
Living Area
- 2346.00
Area Major
- 34698 - Dunedin
Net Operating Income
- 0.00
Occupant Type
- Vacant
Parcel Number
- 14-28-15-27252-000-0770
Pets Allowed
- Yes
Pool Features
- In Ground
Property Type
- Residential
Roof
- Shingle
Sewer
- Public Sewer
Tax Year
- 2023
Township
- 28
Utilities
- BB/HS Internet Available
- Cable Available
- Electricity Connected
- Sewer Connected
- Water Connected
Virtual Tour Url
- https://www.propertypanorama.com/instaview/stellar/TB8332211
Water Source
- None
Year Built
- 1963
Listing Data ©2025 Greater Fort Lauderdale REALTORS®
Listings provided courtesy of The Hernando County Association of Realtors MLS.
Listing Data ©2025 REALTOR® Association of Citrus County
Listing Data ©2025 Royal Palm Coast Realtor® Association
The information provided by this website is for the personal, non-commercial use of consumers and may not be used for any purpose other than to identify prospective properties consumers may be interested in purchasing.Display of MLS data is usually deemed reliable but is NOT guaranteed accurate.
Datafeed Last updated on January 1, 2025 @ 12:00 am
©2006-2025 brokerIDXsites.com - https://brokerIDXsites.com

