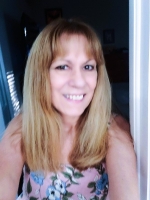
- Lori Ann Bugliaro P.A., REALTOR ®
- Tropic Shores Realty
- Helping My Clients Make the Right Move!
- Mobile: 352.585.0041
- Fax: 888.519.7102
- 352.585.0041
- loribugliaro.realtor@gmail.com
Contact Lori Ann Bugliaro P.A.
Schedule A Showing
Request more information
- Home
- Property Search
- Search results
- 13182 72nd Terrace, SEMINOLE, FL 33776
Property Photos
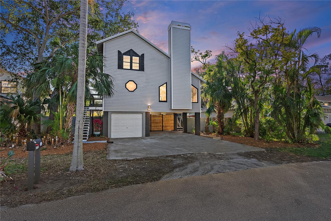

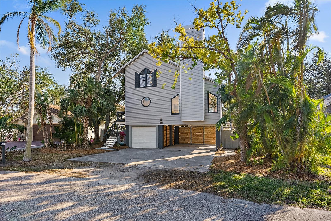
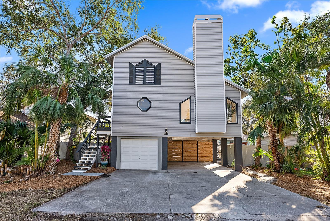
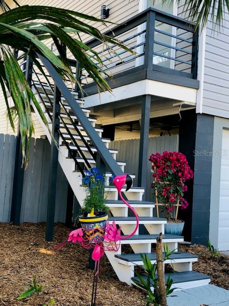
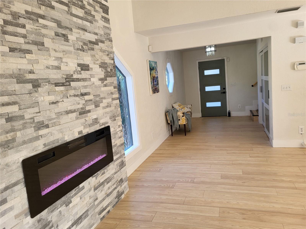
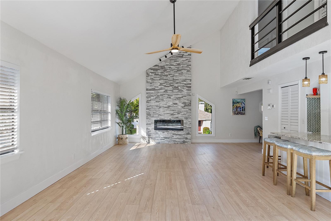
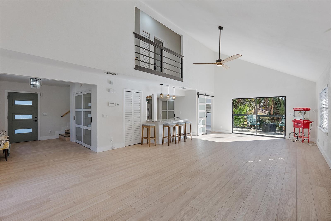
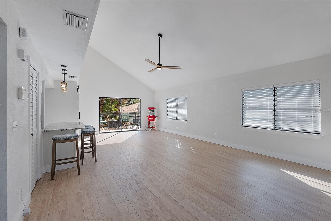
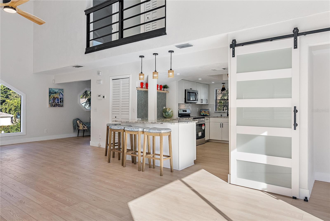
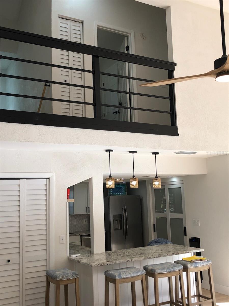
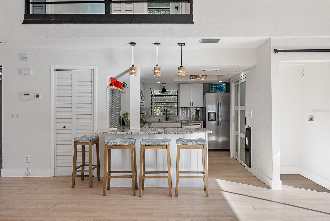
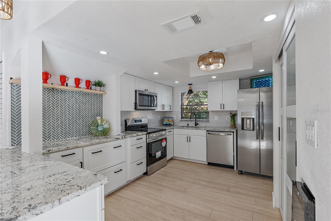
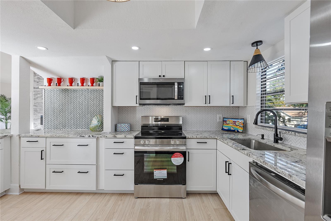
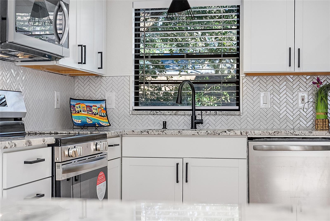
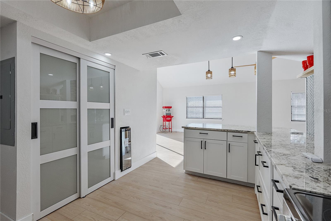
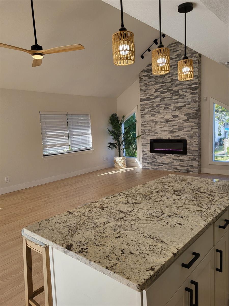
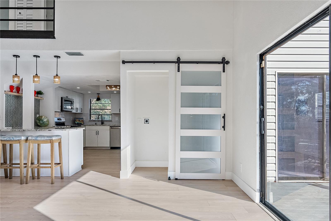
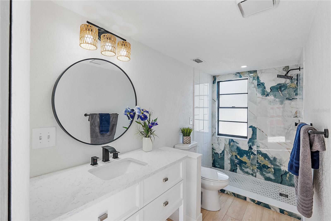
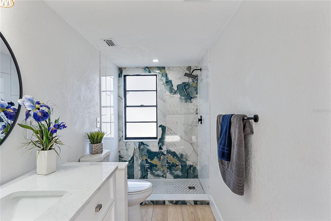
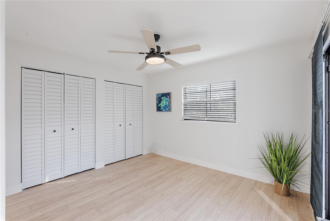
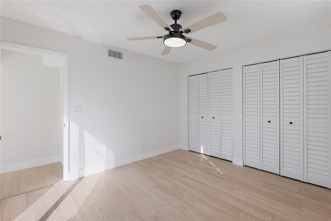
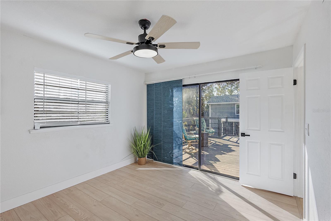
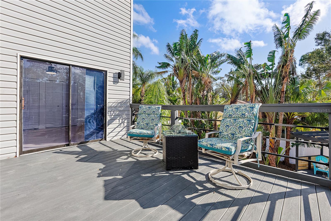
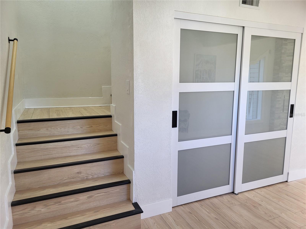
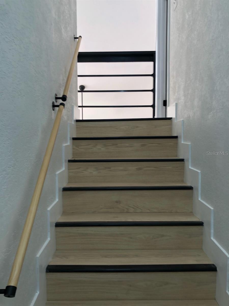
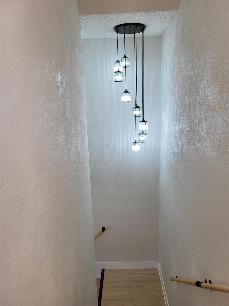
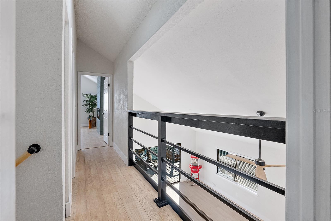
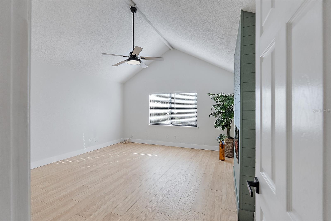
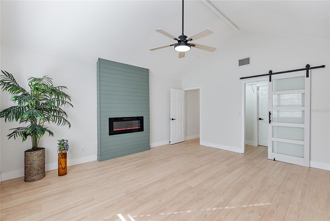
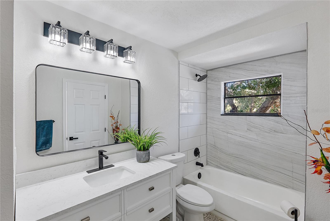
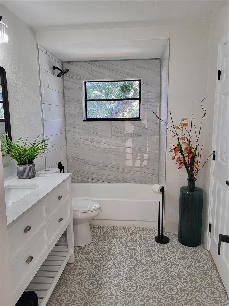
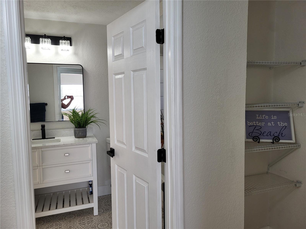
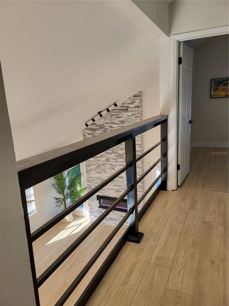
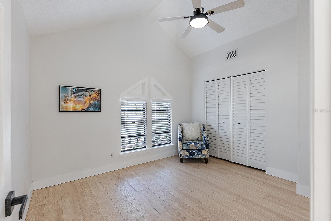
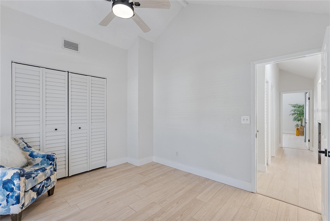
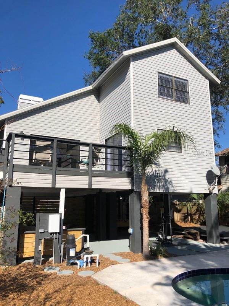
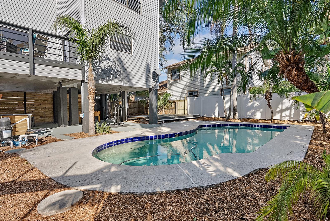
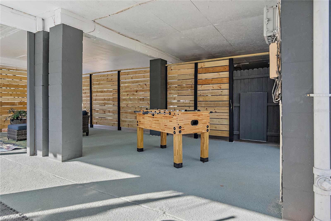
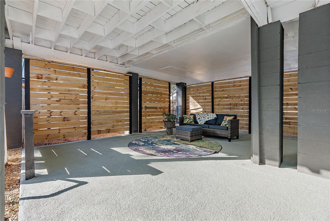
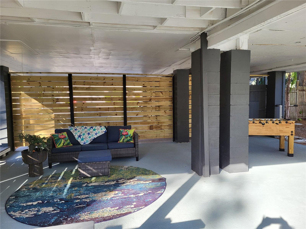
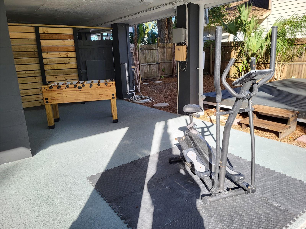
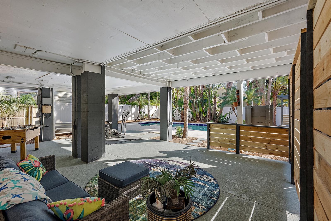
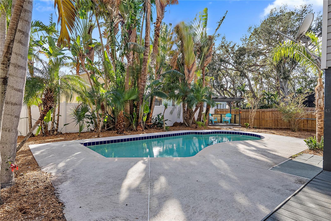
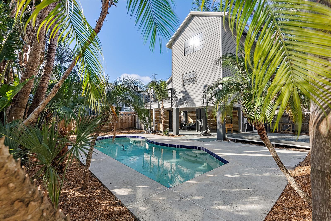
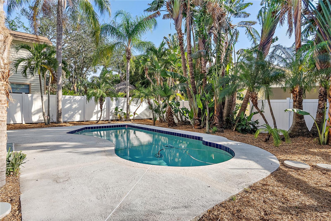
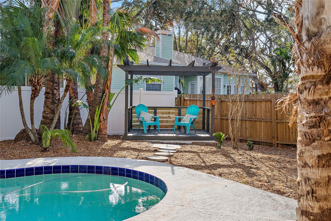
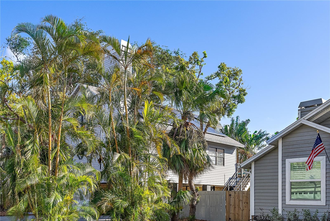
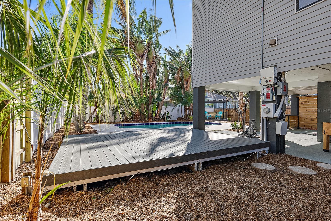
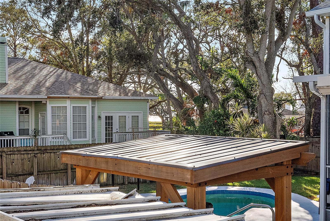
- MLS#: TB8332308 ( Residential )
- Street Address: 13182 72nd Terrace
- Viewed: 5
- Price: $729,000
- Price sqft: $244
- Waterfront: No
- Year Built: 1987
- Bldg sqft: 2985
- Bedrooms: 3
- Total Baths: 2
- Full Baths: 2
- Garage / Parking Spaces: 2
- Days On Market: 5
- Additional Information
- Geolocation: 27.8384 / -82.8209
- County: PINELLAS
- City: SEMINOLE
- Zipcode: 33776
- Subdivision: Harbor View 2
- Elementary School: Bauder Elementary PN
- Middle School: Seminole Middle PN
- High School: Seminole High PN
- Provided by: GULFSHORES REALTY GROUP
- Contact: Penny Nadar
- 727-202-8866

- DMCA Notice
-
DescriptionThis home offers so much more than a house first its located in the highly sought after subdivision of Harbor View. Why so popular? Five minutes to the sands of the Gulf of Mexico; located in one of the best school districts in the county; 1 mile to the entrance of Boca Ciega Millennium Park which an area for kayak launch and also features a look out tower that allows you to view the beautiful intercoastal waterway providing views of breathtaking sunsets daily; 2 miles to the Pinellas Trail which provides a walking/jogging/skating/biking trail that runs the length of Pinellas County (75 mile loop) and, while located in a flood zone, home has not been required to carry flood insurance due to the elevation of the home (needs to be confirmed with your specific lender). This re imagined home has been renovated to provide an updated modern look. The look includes new waterproof laminate flooring with contrasting 5.25" baseboards, new kitchen appliance set to include an air fry oven and wine fridge along with new cabinets and granite countertops, newly re tiled bathrooms which feature new vanities, light fixtures and mirrors, and an extensive outdoor living space that becomes a covered playground that accomodates all of a family's activities (game area, work out area, secluded sitting area). The interior structure of the home features a balcony that overlooks the great room, cathedral ceilings in the great room and upstairs master bedroom. An optional second master suite has been designed for the main floor of the home. There is a two story (floor to ceiling) electric fireplace faced with ledger rock in the the great room. The backyard provides a tropical paradise that surrounds the large pool and maintenance free trex decking located on the stairways and decks. The roof was done in 2018; AC was 2018; new water heater is on site and set to be installed first week of January. SOLAR PANELS installed in 2022 and the $57K cost has been paid off in full. Also only 3 miles to Seminole Town Center providing a multitude of eateries and shopping options.
Property Location and Similar Properties
All
Similar
Features
Appliances
- Bar Fridge
- Dishwasher
- Disposal
- Electric Water Heater
- Microwave
- Range
- Refrigerator
- Wine Refrigerator
Home Owners Association Fee
- 0.00
Carport Spaces
- 1.00
Close Date
- 0000-00-00
Cooling
- Central Air
Country
- US
Covered Spaces
- 0.00
Exterior Features
- Sliding Doors
Fencing
- Board
- Vinyl
Flooring
- Laminate
- Tile
Garage Spaces
- 1.00
Heating
- Central
High School
- Seminole High-PN
Interior Features
- Cathedral Ceiling(s)
- Open Floorplan
- Primary Bedroom Main Floor
- PrimaryBedroom Upstairs
- Stone Counters
- Vaulted Ceiling(s)
Legal Description
- HARBOR VIEW NO. 2 LOT 46
Levels
- Three Or More
Living Area
- 1725.00
Lot Features
- Paved
Middle School
- Seminole Middle-PN
Area Major
- 33776 - Seminole/Largo
Net Operating Income
- 0.00
Occupant Type
- Vacant
Parcel Number
- 29-30-15-36450-000-0460
Parking Features
- Covered
- Driveway
- Under Building
Pool Features
- Gunite
- In Ground
Property Type
- Residential
Roof
- Shingle
School Elementary
- Bauder Elementary-PN
Sewer
- Public Sewer
Style
- Contemporary
Tax Year
- 2024
Township
- 30
Utilities
- Electricity Connected
- Public
- Sewer Connected
- Solar
Virtual Tour Url
- https://www.propertypanorama.com/instaview/stellar/TB8332308
Water Source
- Public
Year Built
- 1987
Zoning Code
- R-3
Listing Data ©2024 Greater Fort Lauderdale REALTORS®
Listings provided courtesy of The Hernando County Association of Realtors MLS.
Listing Data ©2024 REALTOR® Association of Citrus County
Listing Data ©2024 Royal Palm Coast Realtor® Association
The information provided by this website is for the personal, non-commercial use of consumers and may not be used for any purpose other than to identify prospective properties consumers may be interested in purchasing.Display of MLS data is usually deemed reliable but is NOT guaranteed accurate.
Datafeed Last updated on December 28, 2024 @ 12:00 am
©2006-2024 brokerIDXsites.com - https://brokerIDXsites.com

