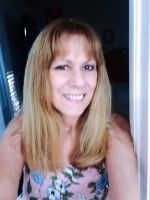
- Lori Ann Bugliaro P.A., REALTOR ®
- Tropic Shores Realty
- Helping My Clients Make the Right Move!
- Mobile: 352.585.0041
- Fax: 888.519.7102
- 352.585.0041
- loribugliaro.realtor@gmail.com
Contact Lori Ann Bugliaro P.A.
Schedule A Showing
Request more information
- Home
- Property Search
- Search results
- 13673 Newbridge Street, SPRING HILL, FL 34609
Property Photos


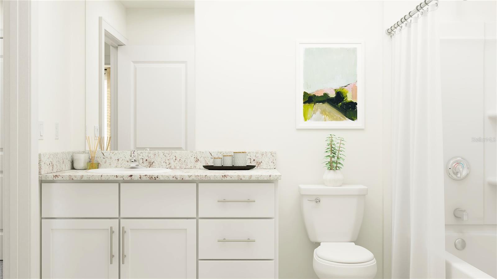
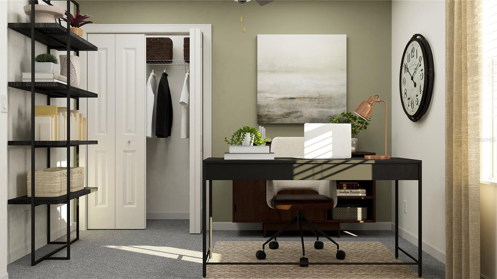
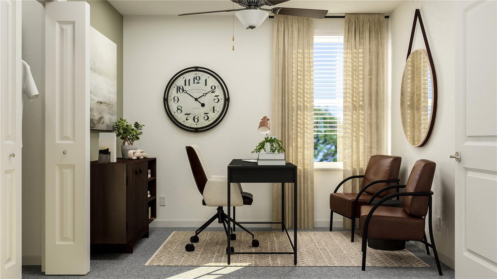
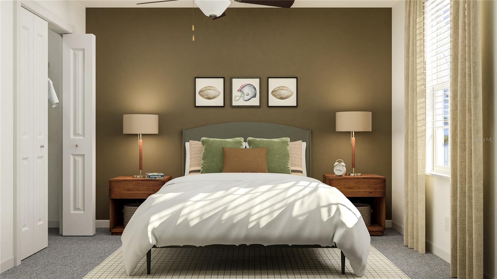
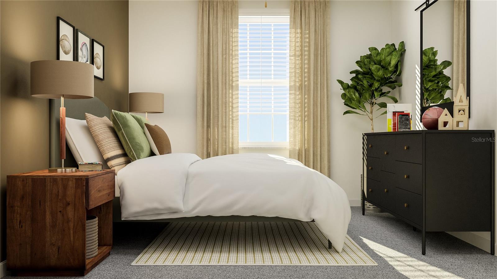
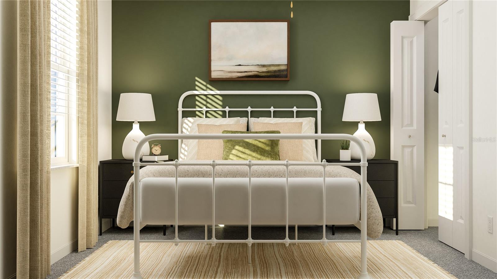
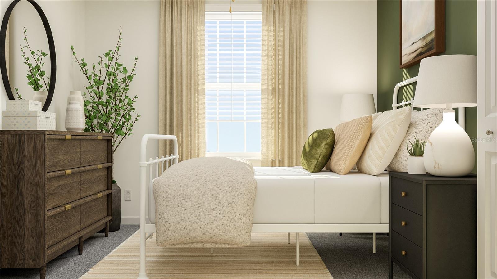
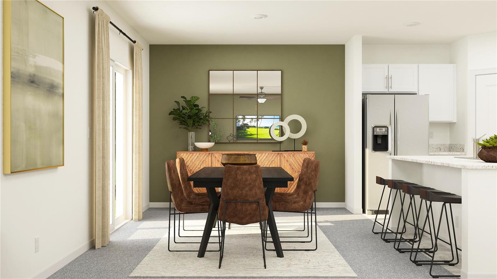
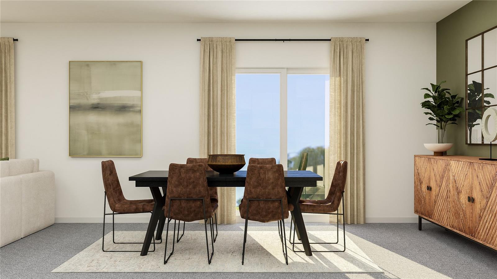
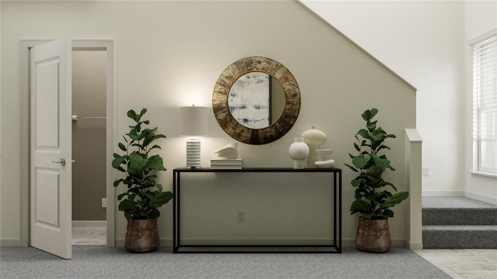
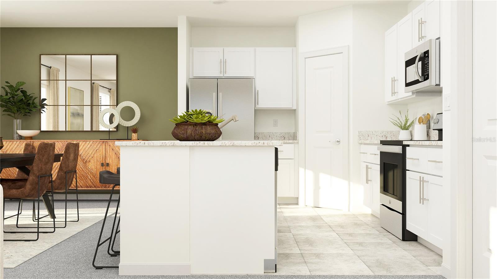
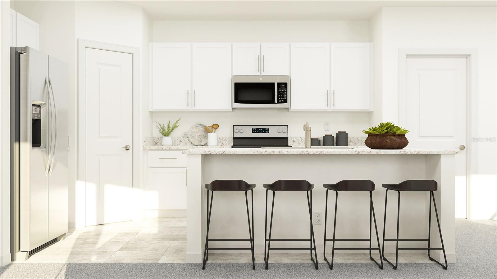
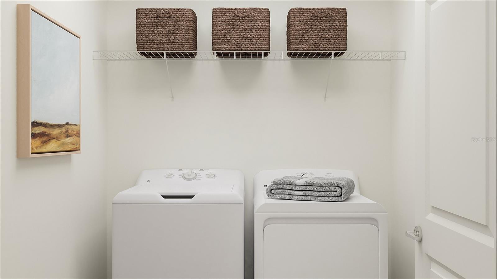
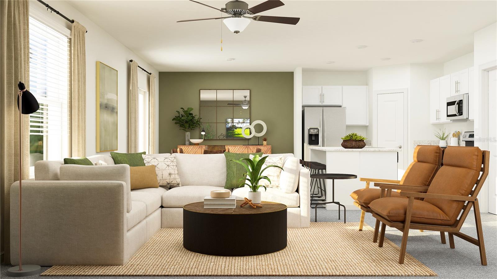
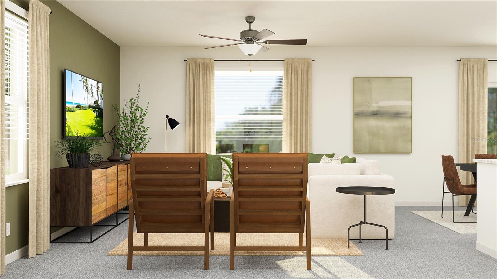
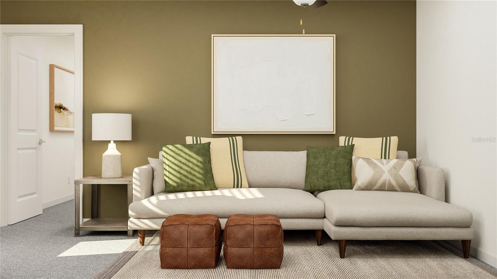
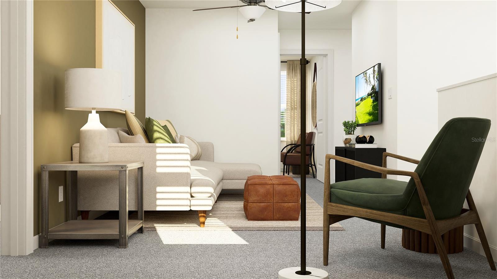
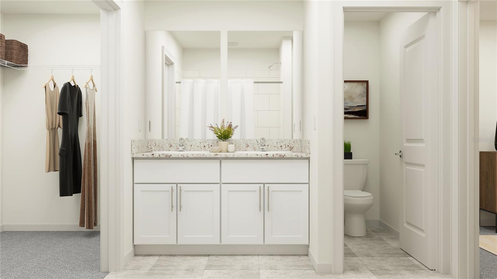
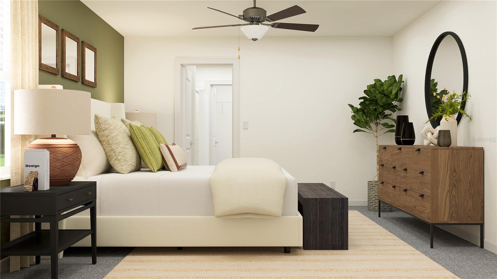
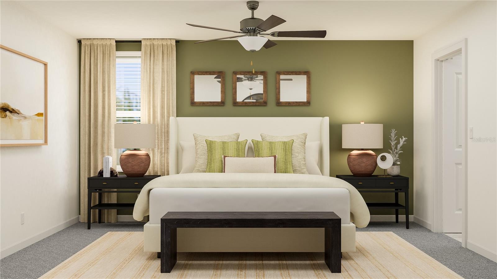
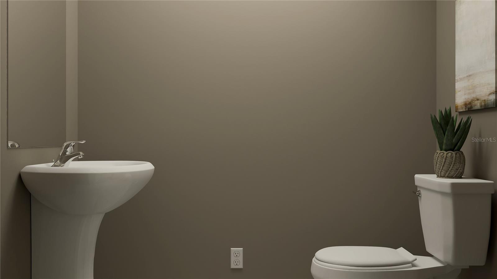
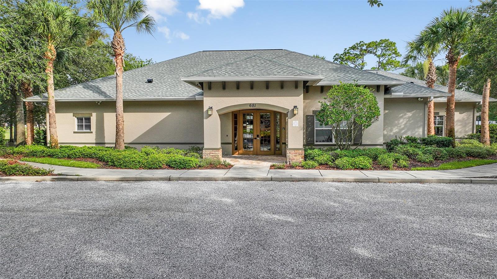
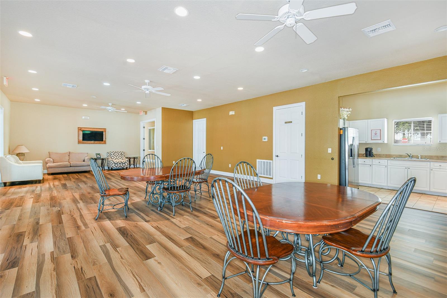
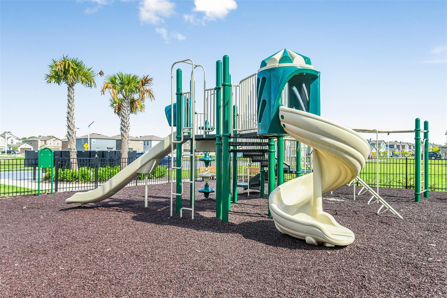
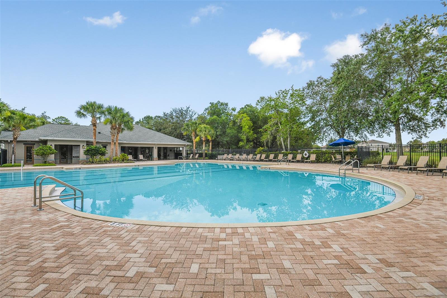
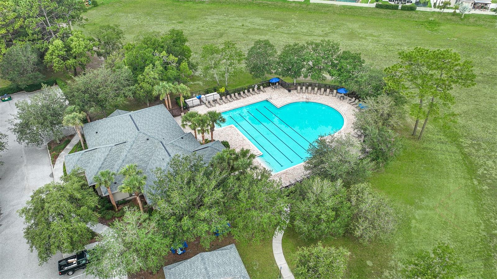
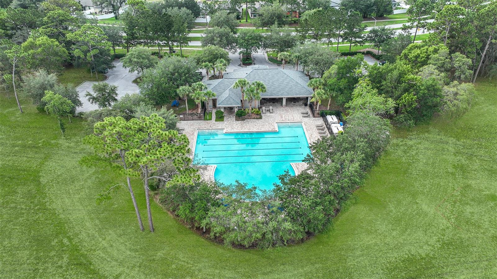
- MLS#: TB8332576 ( Residential )
- Street Address: 13673 Newbridge Street
- Viewed: 11
- Price: $319,990
- Price sqft: $141
- Waterfront: No
- Year Built: 2025
- Bldg sqft: 2270
- Bedrooms: 4
- Total Baths: 3
- Full Baths: 2
- 1/2 Baths: 1
- Garage / Parking Spaces: 2
- Days On Market: 4
- Additional Information
- Geolocation: 28.4362 / -82.4998
- County: HERNANDO
- City: SPRING HILL
- Zipcode: 34609
- Subdivision: Isle Of Avalon
- Elementary School: Suncoast Elementary
- Middle School: Powell Middle
- High School: Natures Coast Technical High S
- Provided by: LENNAR REALTY
- Contact: Ben Goldstein
- 844-277-5790

- DMCA Notice
-
DescriptionBRAND NEW HOME!! COMPLETE MOVE IN READY!! This spacious two story home features a contemporary open floorplan among the kitchen, living room and dining room on the first floor, perfect for hosting guests. The second floor contains a versatile loft that can double as a media room, as well as all four bedrooms, including an expansive owners suite with a lavish private bathroom. Interior photos disclosed are different from the actual model being built. The Isle of Avalon is a master planned community with new single family homes for sale in Spring Hill, FL. Residents have exclusive access to an existing clubhouse with multiple gathering rooms and an outdoor swimming pool located in the Villages at Avalon. This community is convenient to the plethora of shops, restaurants and entertainment venues in the big city. Head to the beach at SunWest Park or visit the 538 acre Weeki Wachee Springs State Park for outdoor water adventures.
Property Location and Similar Properties
All
Similar
Features
Appliances
- Dishwasher
- Disposal
- Dryer
- Microwave
- Range
- Refrigerator
- Washer
Home Owners Association Fee
- 63.00
Association Name
- MIKE SPALL
Builder Model
- ATLANTA
Builder Name
- LENNAR
Carport Spaces
- 0.00
Close Date
- 0000-00-00
Cooling
- Central Air
Country
- US
Covered Spaces
- 0.00
Exterior Features
- Other
Flooring
- Carpet
- Ceramic Tile
Garage Spaces
- 2.00
Heating
- Central
High School
- Natures Coast Technical High School
Interior Features
- Other
Legal Description
- AVALON
Levels
- Two
Living Area
- 1870.00
Middle School
- Powell Middle
Area Major
- 34609 - Spring Hill/Brooksville
Net Operating Income
- 0.00
New Construction Yes / No
- Yes
Occupant Type
- Vacant
Parcel Number
- R34 223 18 1381 0000 0310
Pets Allowed
- Yes
Property Condition
- Completed
Property Type
- Residential
Roof
- Shingle
School Elementary
- Suncoast Elementary
Sewer
- Public Sewer
Tax Year
- 2024
Township
- 00
Utilities
- Cable Available
Views
- 11
Virtual Tour Url
- https://www.modsy.com/homejourney/embed/lennar/community/416/modelhome/2375/virtualtour/2380
Water Source
- Public
Year Built
- 2025
Zoning Code
- MPUD
Listing Data ©2024 Greater Fort Lauderdale REALTORS®
Listings provided courtesy of The Hernando County Association of Realtors MLS.
Listing Data ©2024 REALTOR® Association of Citrus County
Listing Data ©2024 Royal Palm Coast Realtor® Association
The information provided by this website is for the personal, non-commercial use of consumers and may not be used for any purpose other than to identify prospective properties consumers may be interested in purchasing.Display of MLS data is usually deemed reliable but is NOT guaranteed accurate.
Datafeed Last updated on December 27, 2024 @ 12:00 am
©2006-2024 brokerIDXsites.com - https://brokerIDXsites.com

