
- Lori Ann Bugliaro P.A., REALTOR ®
- Tropic Shores Realty
- Helping My Clients Make the Right Move!
- Mobile: 352.585.0041
- Fax: 888.519.7102
- 352.585.0041
- loribugliaro.realtor@gmail.com
Contact Lori Ann Bugliaro P.A.
Schedule A Showing
Request more information
- Home
- Property Search
- Search results
- 2719 Garden Falls Drive, BRANDON, FL 33511
Property Photos


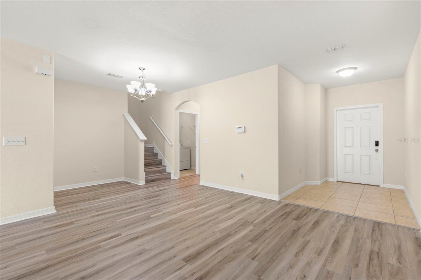
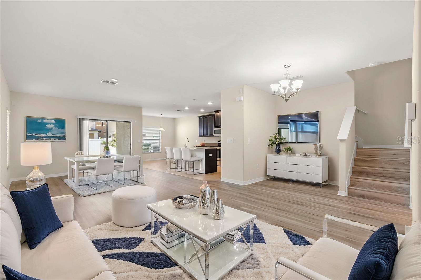
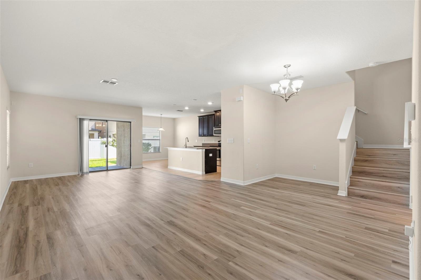
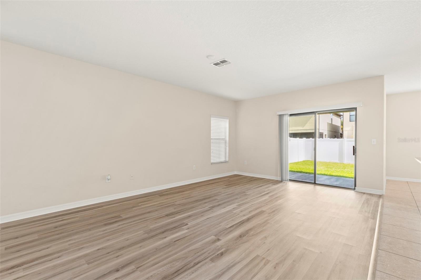
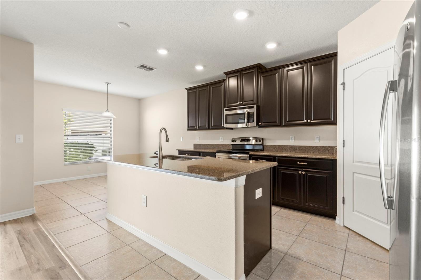
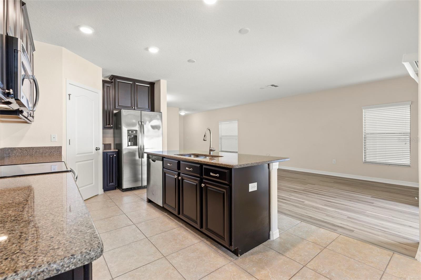
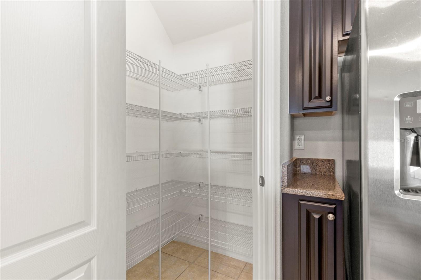
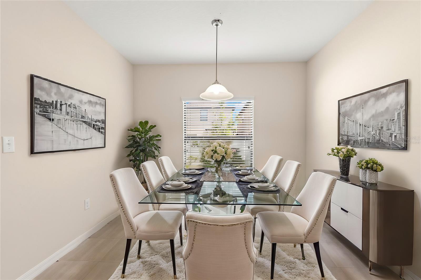
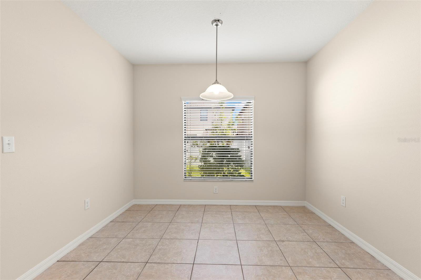
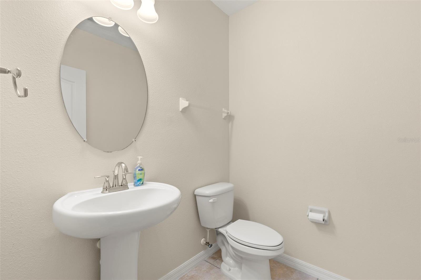
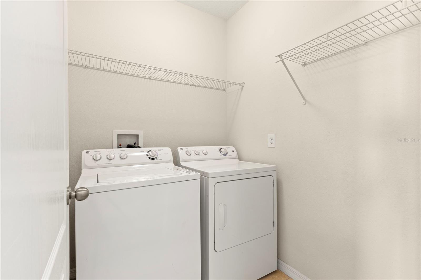
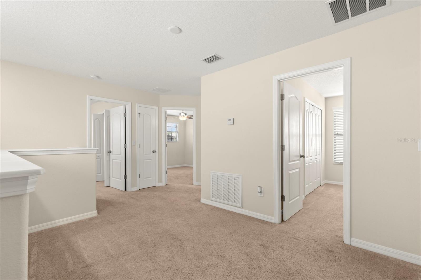
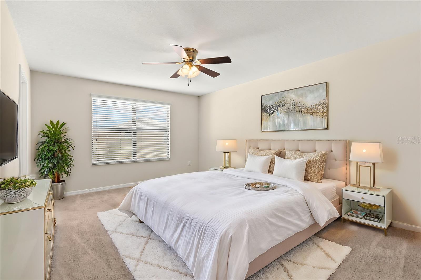
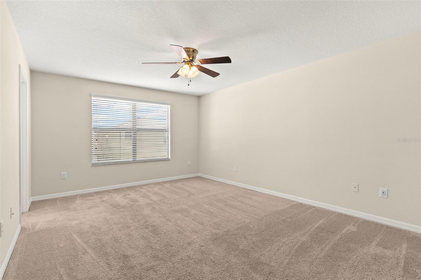
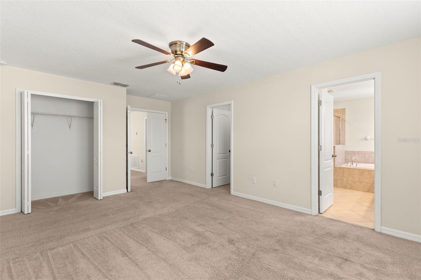
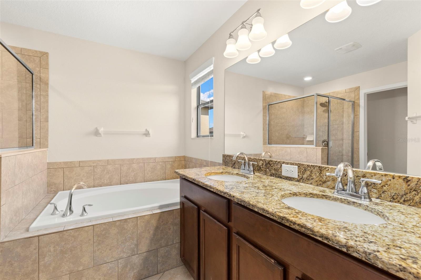
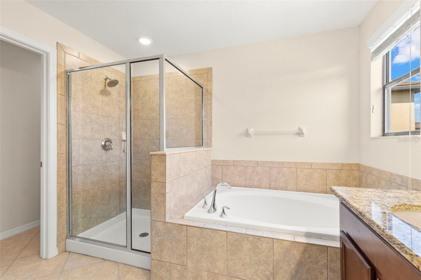
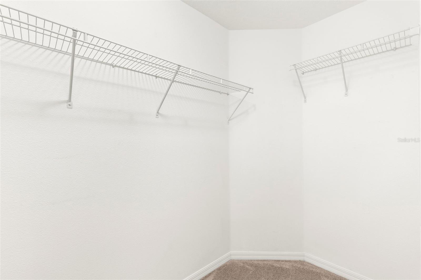
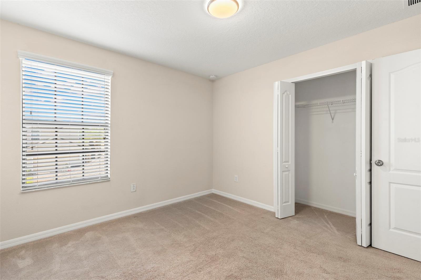
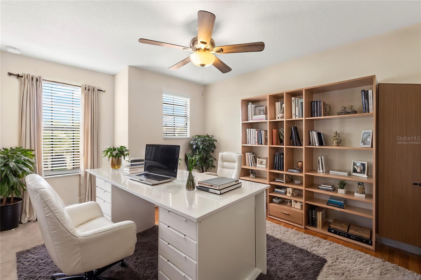
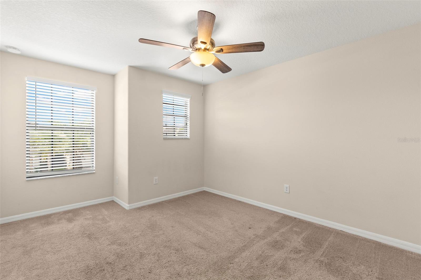
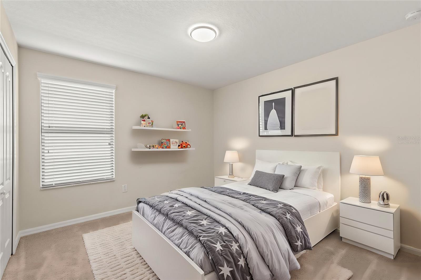
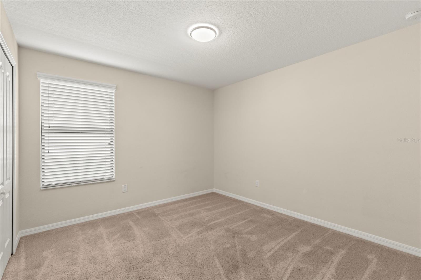
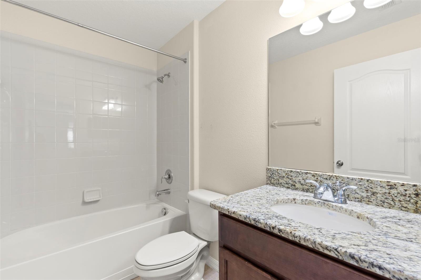
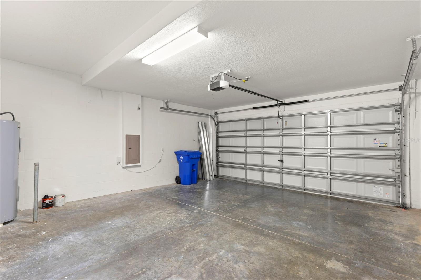
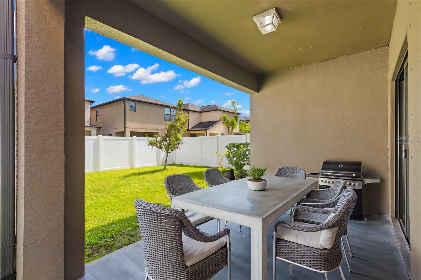
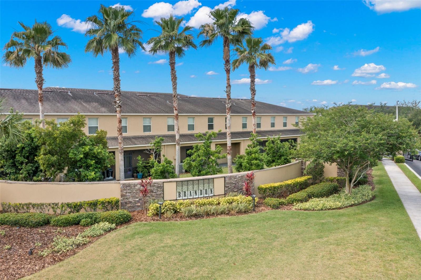
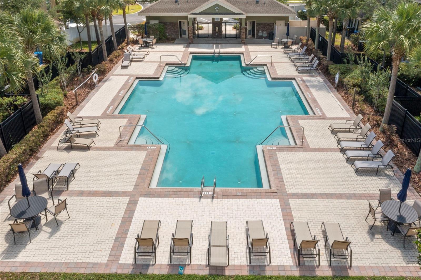
- MLS#: TB8332662 ( Residential Lease )
- Street Address: 2719 Garden Falls Drive
- Viewed: 3
- Price: $2,600
- Price sqft: $1
- Waterfront: No
- Year Built: 2015
- Bldg sqft: 2666
- Bedrooms: 4
- Total Baths: 3
- Full Baths: 2
- 1/2 Baths: 1
- Garage / Parking Spaces: 2
- Days On Market: 3
- Additional Information
- Geolocation: 27.9167 / -82.3326
- County: HILLSBOROUGH
- City: BRANDON
- Zipcode: 33511
- Subdivision: Brandon Pointe Ph 3 Prcl 107
- Provided by: LPT REALTY
- Contact: Shujing Li
- 877-366-2213

- DMCA Notice
-
DescriptionOne or more photo(s) has been virtually staged. FOR RENT OR FOR SALE! Welcome Home! This two story home features four bedrooms, two and half baths, loft, and two car garage. The first floor features a modern design with an open kitchen, living room and breakfast area. The second floor is home to four bedrooms, an adaptable loft and the spacious owners suite, which features double sinks and water closet for added privacy. This beautiful home is located close to shopping, dining, and highway. Come and take a look at this home today!
Property Location and Similar Properties
All
Similar
Features
Appliances
- Dishwasher
- Dryer
- Microwave
- Range
- Refrigerator
- Washer
Association Amenities
- Gated
- Pool
Home Owners Association Fee
- 0.00
Association Name
- None
Carport Spaces
- 0.00
Close Date
- 0000-00-00
Cooling
- Central Air
Country
- US
Covered Spaces
- 0.00
Exterior Features
- Lighting
- Sidewalk
- Sliding Doors
Flooring
- Carpet
- Ceramic Tile
- Vinyl
Furnished
- Unfurnished
Garage Spaces
- 2.00
Heating
- Central
Interior Features
- Eat-in Kitchen
- Open Floorplan
- Split Bedroom
- Thermostat
- Walk-In Closet(s)
- Window Treatments
Levels
- Two
Living Area
- 2146.00
Lot Features
- Sidewalk
Area Major
- 33511 - Brandon
Net Operating Income
- 0.00
Occupant Type
- Vacant
Owner Pays
- Grounds Care
Parcel Number
- U-32-29-20-9VB-000031-00028.0
Pets Allowed
- Monthly Pet Fee
- Pet Deposit
- Yes
Pool Features
- In Ground
- Lighting
Property Type
- Residential Lease
Sewer
- Public Sewer
Tenant Pays
- Carpet Cleaning Fee
- Cleaning Fee
- Re-Key Fee
Utilities
- Public
Virtual Tour Url
- https://www.propertypanorama.com/instaview/stellar/TB8332662
Water Source
- Public
Year Built
- 2015
Listing Data ©2024 Greater Fort Lauderdale REALTORS®
Listings provided courtesy of The Hernando County Association of Realtors MLS.
Listing Data ©2024 REALTOR® Association of Citrus County
Listing Data ©2024 Royal Palm Coast Realtor® Association
The information provided by this website is for the personal, non-commercial use of consumers and may not be used for any purpose other than to identify prospective properties consumers may be interested in purchasing.Display of MLS data is usually deemed reliable but is NOT guaranteed accurate.
Datafeed Last updated on December 28, 2024 @ 12:00 am
©2006-2024 brokerIDXsites.com - https://brokerIDXsites.com

